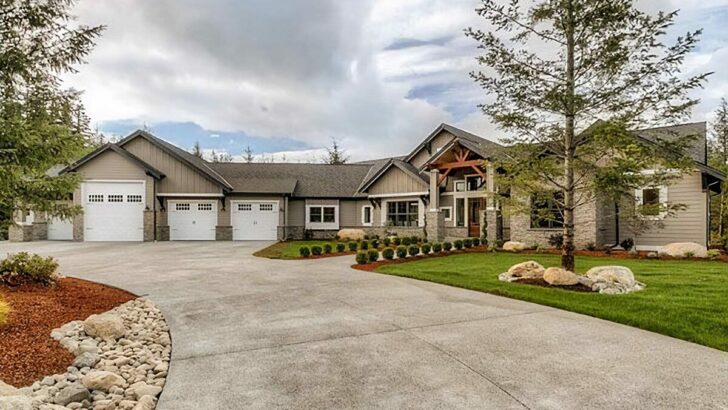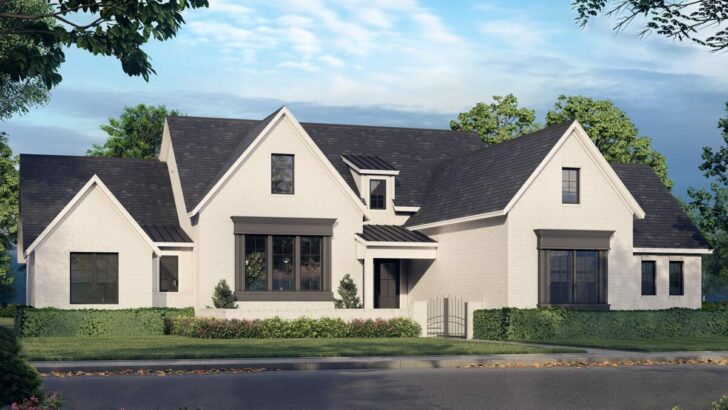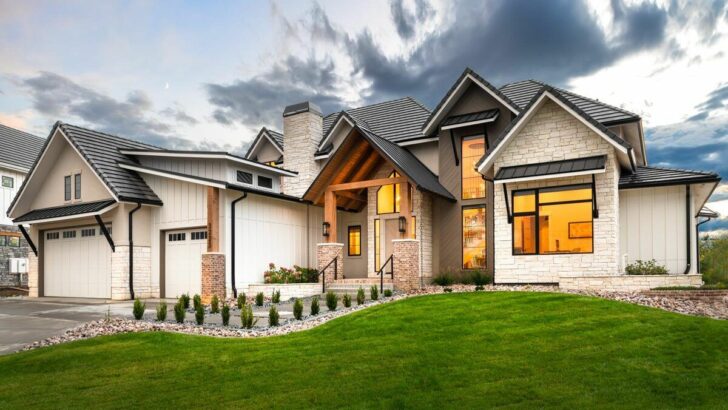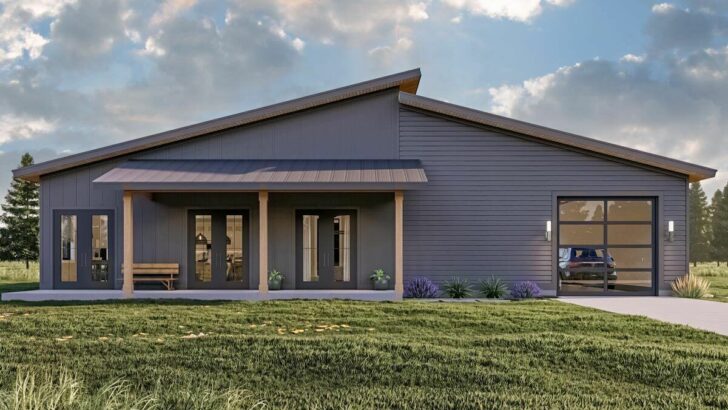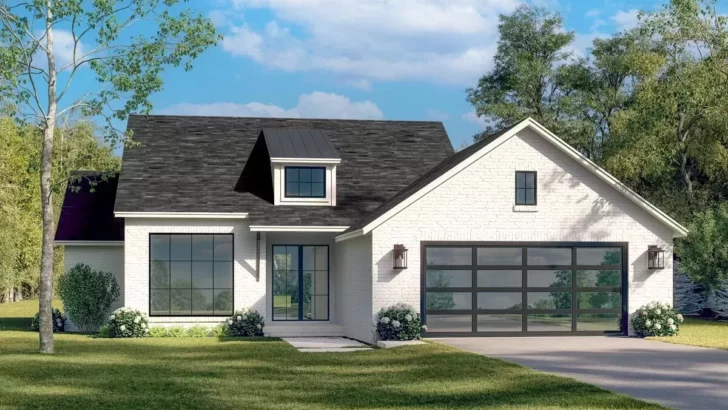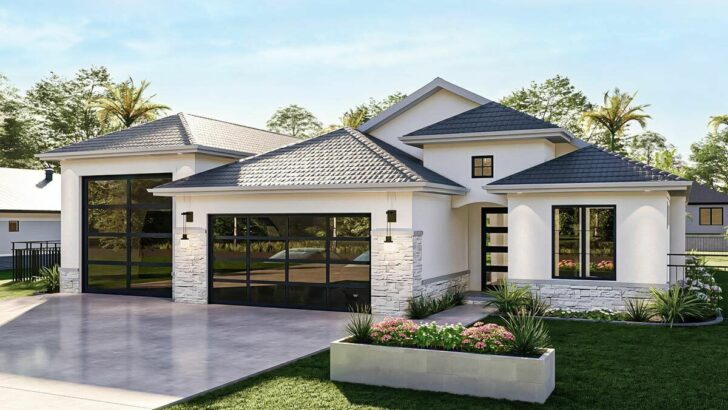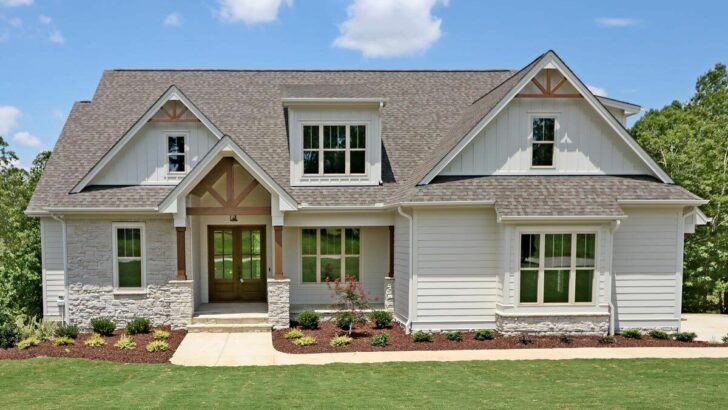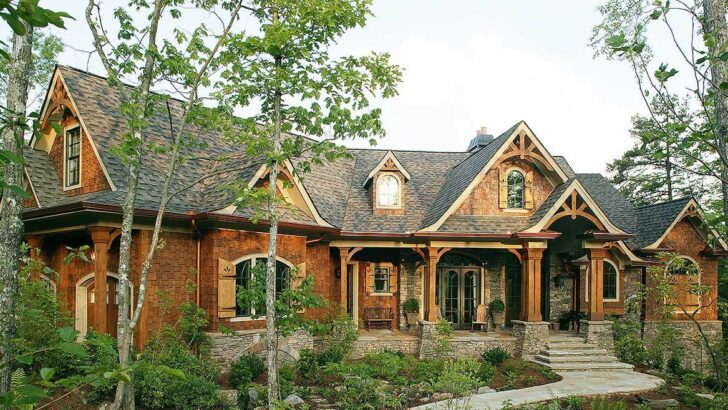
Specifications:
- 3,335 Sq Ft
- 3 – 4 Beds
- 3 Baths
- 1 Stories
- 3 Cars
You know what they say: “Good things come in 3,335 sq ft packages.”
Okay, maybe they don’t say that, but they should after checking out this opulent Country Craftsman house plan. And, oh boy, this isn’t just a house.
It’s a statement!


Related House Plans

Let’s start where all fairytales do, at the very beginning. Imagine walking into a house through a foyer crowned with a barrel vaulted ceiling. No ordinary welcome mat, right?
It’s like a drum roll to announce your grand entrance every time you step in. “Honey, I’m ho-…” No need to finish, the house has made the entrance for you.
To the left, the dining room is octagonal. Why? Because rectangles are too mainstream, obviously. This room screams, “Not only can I cook (or at least order takeout), but I also know my geometry.” Fancy a dinner party under an eight-sided roof? Now you can!
Stroll a bit further and there’s the oversized great room with a cathedral ceiling. High ceilings mean two things: epic Christmas trees and ample room for your indoor drone flying experiments. Or, you know, just that luxury feeling when you stretch out on your sofa.
Now, to the heart of the house, the kitchen. And this isn’t just a kitchen; it’s an enormous gourmet kitchen. It’s where even your burnt toast feels like it deserves a Michelin star.
And while you’re enjoying your ‘gourmet toast’, there’s the breakfast area and an open family room to accompany you.
Related House Plans

The open space ensures you won’t miss a thing when your favorite show is on and you need a quick snack. It’s like having an audience while you narrate your own cooking show. “And now, watch as I pour the perfect bowl of cereal!”
On the same wing, you’ve got two cozy bedrooms joined by the ever-so-charming jack-and-jill bathroom. For the uninitiated, this doesn’t mean the bathroom comes with a hill and a pail of water.
Instead, it means both rooms share one conveniently accessible bathroom. No more hallway sprints in the middle of the night!
On the flip side of this sprawling manor is where you’ll find the master suite. But calling it a “room” feels like calling a Rolls Royce “just a car”. It’s an octagonal masterpiece. You can almost hear it whispering, “You’re the king/queen of geometry.”
But wait, there’s more! Attached to this geometric wonder is an octagonal sitting area, perfect for those nights when you just want to contemplate the beauty of, well, octagons. An art niche ensures that your favorite piece gets the spotlight it deserves.
The closet? It’s more like a mini boutique where you can lose yourself among your favorite outfits. And then the master bath – dual vanities (because sharing is overrated), a soaking tub (rub-a-dub-dub), and a separate shower (because sometimes you just don’t have time for the tub).

If houses were on dating apps, this one would have you swiping right in a heartbeat. This Country Craftsman house isn’t just a place to live, it’s an experience, a statement, and perhaps a slight geometry obsession.
With spaces as vast as the sky (well, almost) and amenities that cater to every whim, the only thing missing in this house is you.
And maybe that indoor drone. Just saying.
You May Also Like These House Plans:
Find More House Plans
By Bedrooms:
1 Bedroom • 2 Bedrooms • 3 Bedrooms • 4 Bedrooms • 5 Bedrooms • 6 Bedrooms • 7 Bedrooms • 8 Bedrooms • 9 Bedrooms • 10 Bedrooms
By Levels:
By Total Size:
Under 1,000 SF • 1,000 to 1,500 SF • 1,500 to 2,000 SF • 2,000 to 2,500 SF • 2,500 to 3,000 SF • 3,000 to 3,500 SF • 3,500 to 4,000 SF • 4,000 to 5,000 SF • 5,000 to 10,000 SF • 10,000 to 15,000 SF

