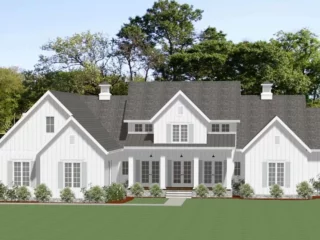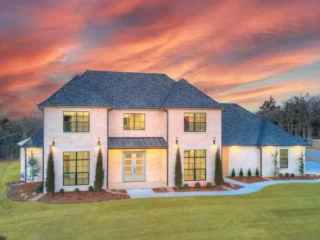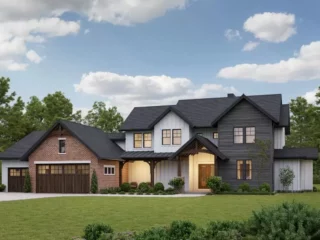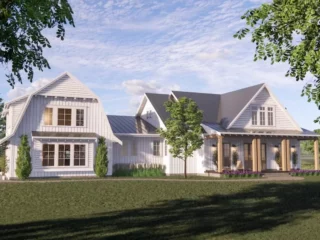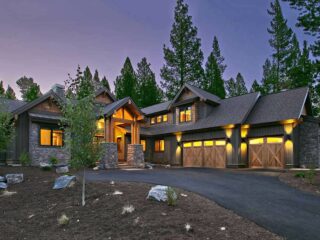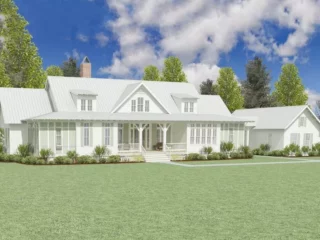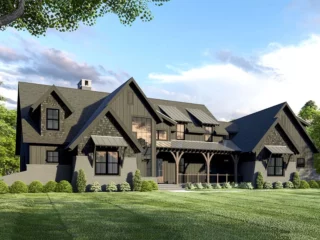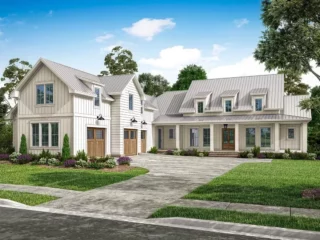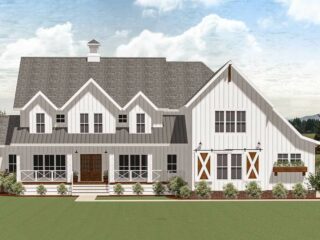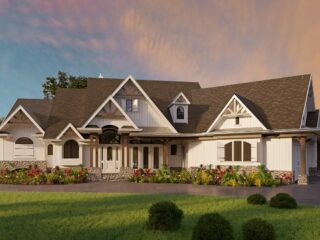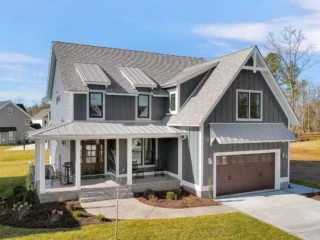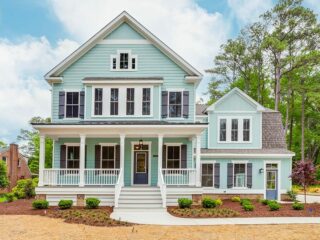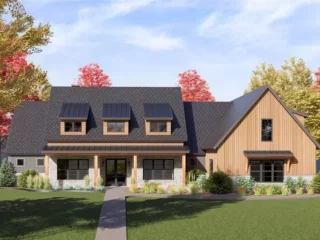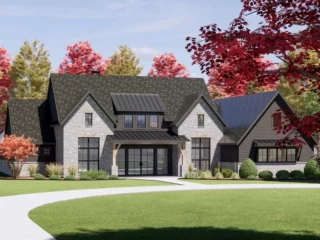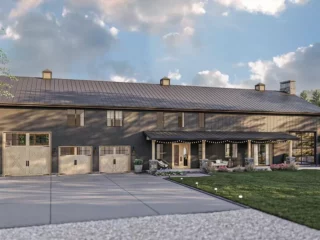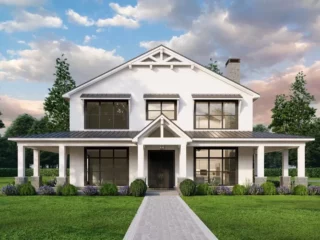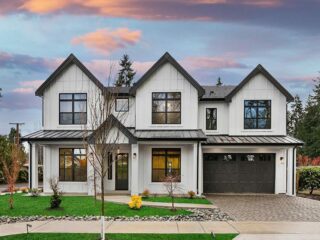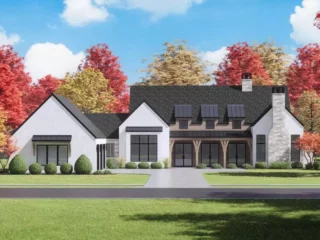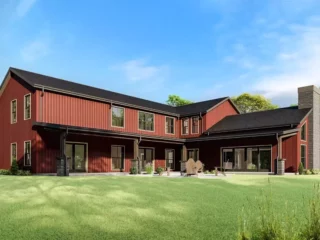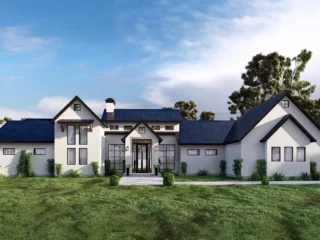Specifications: Imagine pulling up to a house that looks like it leaped straight out of a storybook, with its charming board and batten siding and gabled peaks that seem to whisper, “Welcome home!” Yes, I’m talking about the kind of farmhouse that makes you want to kick off your city shoes, don a pair of …
3,500 to 4,000 Sq Ft
Specifications: Ah, the grandeur of Southern living—where the tea is sweet, the porches are wide, and the hospitality is unmatched. Now, imagine infusing that traditional charm with a splash of modern luxury. Sounds enticing, doesn’t it? Well, buckle up, buttercup, because I’m about to take you on a tour of a home that’s as comforting …
Specifications: Who hasn’t daydreamed about living in a house that combines the charm of rustic living with modern comforts? I know I have, and let me tell you, stumbling upon this Rustic Farmhouse plan felt like finding a hidden treasure in the world of home designs. It’s not just a house; it’s a 3,787 square …
Specifications: Imagine pulling up to a stunning 4-bedroom farmhouse that sprawls across 3,869 square feet of pure charm and character. Now, I’m not saying this house will solve all your life’s problems, but with a front porch this inviting, it’s a pretty great place to start. This isn’t just any home; it’s a masterpiece that …
Specifications: Whoever said a house is just a place to keep your stuff while you go out and get more stuff clearly never stepped foot in this 4 bed Mountain Craftsman beauty. Nestled amidst the rugged tranquility of mountain scenery, this abode isn’t just a house; it’s a 3,691 square foot sanctuary that whispers tales …
Specifications: Hey there! Let’s dive headfirst into a daydream, shall we? Picture this: a home that wraps you in a warm hug the moment you set foot on its welcoming porch. I’m talking about an exclusive Southern home plan that’s more than just bricks and mortar; it’s a slice of heaven right here on Earth. …
Specifications: Oh, the joy of stumbling upon a house plan that sounds like it’s straight out of a modern fairy tale, but with the practicality of a Swiss Army knife! We’re diving into the enchanting world of a 3-Bed Modern Farmhouse Plan that’s more than just a place to crash. It’s a lifestyle, folks! So, …
Specifications: Have you ever dreamed of a house that wraps you in a warm hug every time you come home? Well, folks, buckle up because I’m about to walk you through a place that feels like the embrace of a long-lost friend – a spacious 4-bedroom modern farmhouse that’s as charming as it is roomy. …
Specifications: Hey there, future homeowner! Ever dreamed of a house that’s a perfect blend of country charm and modern luxury? Well, buckle up because I’m about to take you on a virtual tour of an exclusive country dream house plan that’s got everyone talking. This isn’t just any home; it’s a 3,672 square foot palace …
Specifications: Hello, dear house hunters and dream-home planners! Today, let’s embark on a journey through a home plan that’s as majestic as a castle yet as cozy as your favorite old sweater. I’m talking about the New American House Plan, a marvel in modern home design that’s got more charm than a rom-com lead. So, …
Specifications: Ah, the dream of modern farmhouse living – where chic meets rustic, and every nook feels like a page from a stylish magazine. Let’s take a whimsical journey through a house plan that’s as charming as it is practical. Imagine sipping lemonade on a porch swing, or hosting a dazzling dinner party where your …
Specifications: Ah, the modern farmhouse – it’s like the Swiss Army knife of home designs, functional yet charming, and this one? Well, it’s like they threw in a couple of bonus tools just for the fun of it! Spread over a generous 3,862 square feet, this farmhouse is not just a house; it’s a narrative …
Specifications: Hello, dear readers, and welcome to what might just be your next dream home! Today, I’m taking you on a virtual tour of a stunning 4-bedroom modern farmhouse plan that’s as spacious as your last family reunion and as cozy as your favorite winter sweater. We’re talking about a sprawling 3,680 square feet of …
Specifications: Hey there, fellow home enthusiasts! Let’s talk about the dreamiest Transitional Farmhouse I’ve ever laid my eyes on. Picture this: a stunning 3,563 square feet of pure bliss, nestled in a design that’s as cozy as your favorite flannel shirt but as chic as a page from a high-end home decor magazine. Today, I’m …
Specifications: Hey there! Let me introduce you to this gorgeous Barndominium-style home that’s like the perfect blend of a cozy cabin and a swanky modern retreat. Imagine a home where flannel meets chrome, and you’re halfway there. This six-bedroom stunner isn’t just a house; it’s a 3,551-square-foot adventure! First off, let’s chat about the heart …
Specifications: Hey there, future homeowner! Or should I say, modern farmhouse connoisseur? Let’s dive into the world of your dream home—a 5-bedroom Barndominium-style modern farmhouse that’s not just a living space, but a statement. Imagine pulling up to a stunning 3,779 square foot abode that effortlessly blends rustic charm with contemporary chic. The first thing …
Specifications: Hello, dear home enthusiasts! Today, I’m super excited to chat about a house plan that’s as charming as it is practical – a New American Farmhouse that’s making waves in Architectural Designs. With its 3,571 square feet of pure domestic bliss, this plan isn’t just a structure; it’s a dream waiting to be built. …
Specifications: Imagine a place where charm meets modernity, where every sunrise brings a promise of warmth and coziness. Welcome to our triple dormered modern farmhouse under 4000 square feet – a haven of tranquility and style. With its 3-car garage, this house isn’t just a shelter; it’s a statement! From the get-go, the curb appeal …
Specifications: Hey there, fellow home enthusiasts! Let’s dive into a house plan that’s as unique as your favorite playlist – the L-Shaped House Plan with an Upstairs Family Room, Kitchenette, and Home Office. Picture this: 3,971 square feet of pure charm, tailored for a family that loves both style and function. First things first, let’s …
Specifications: Ah, the joy of house hunting! It’s like going on a blind date but instead of meeting a person, you’re meeting a place where your future memories will be made. Today, let me take you on a virtual tour of a contemporary hill country house plan that’s under 3600 square feet and boasts a …

