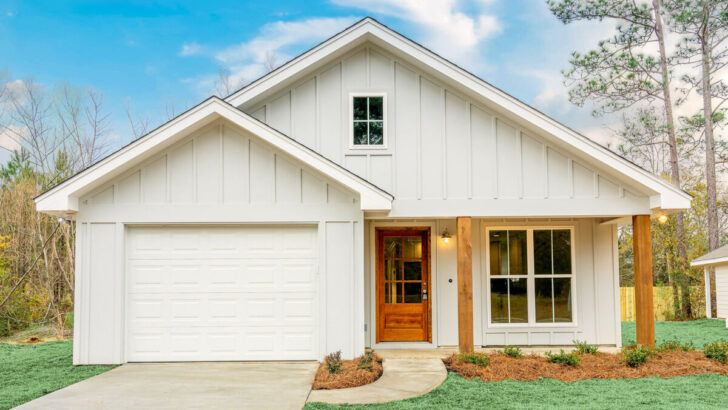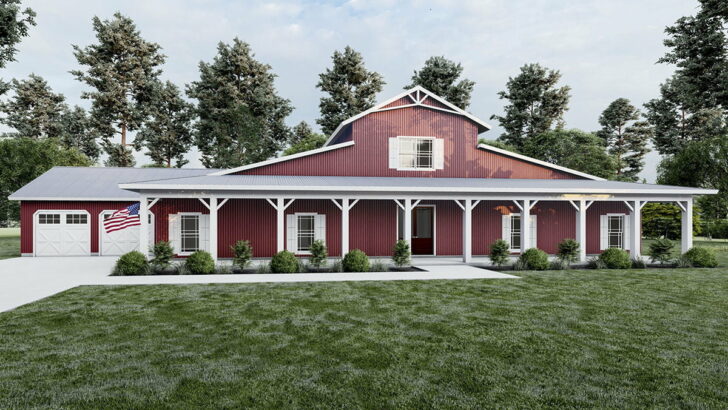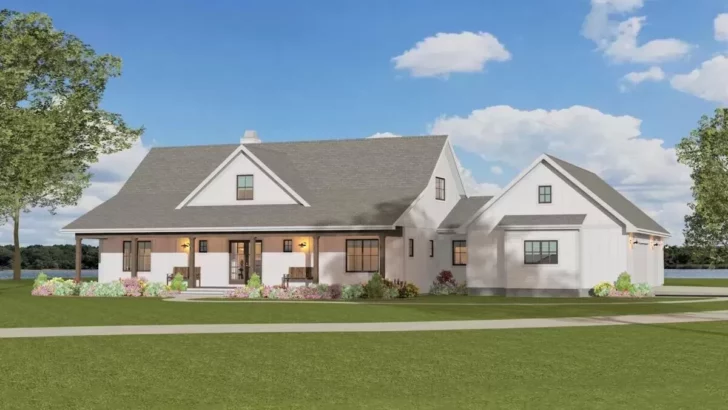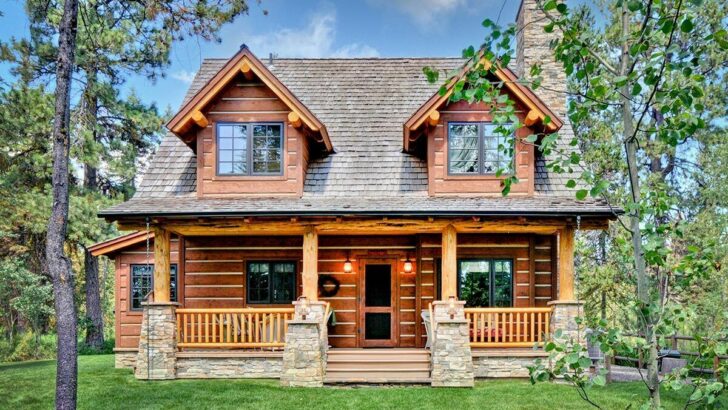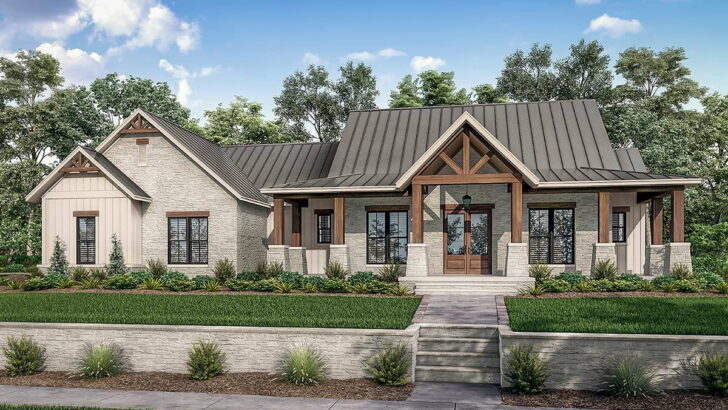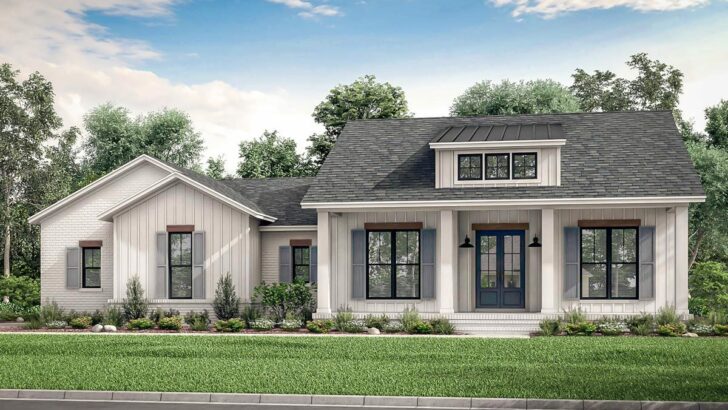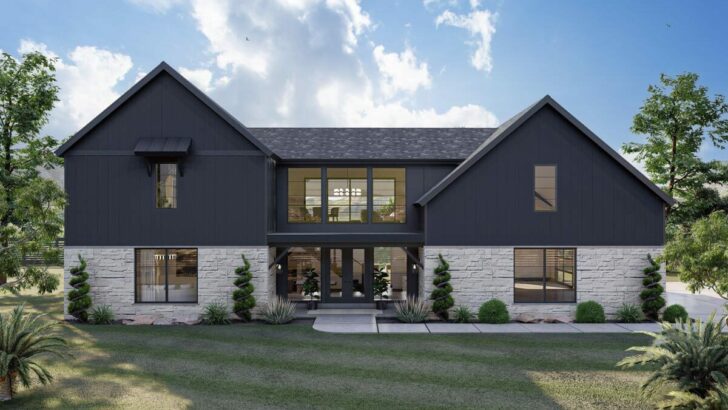
Specifications:
- 3,772 Sq Ft
- 4 Beds
- 4.5+ Baths
- 2 Stories
- 3 Cars
Imagine pulling up to a house that looks like it leaped straight out of a storybook, with its charming board and batten siding and gabled peaks that seem to whisper, “Welcome home!”
Yes, I’m talking about the kind of farmhouse that makes you want to kick off your city shoes, don a pair of wellies, and start living that idyllic country life you’ve been dreaming about on Pinterest.
This isn’t just any farmhouse; it’s a 4-bedroom haven with not one, but two owner’s suites, sprawling across a generous 3,772 square feet of living space.

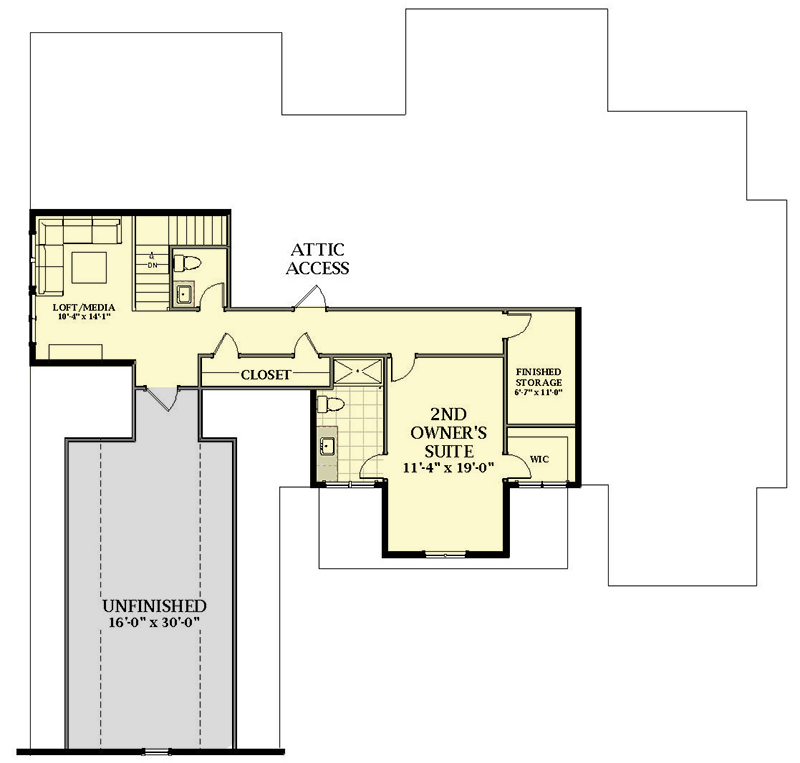

Now, let me take you on a little tour, and trust me, you might want to grab a cup of tea for this.
Walking in, you’re greeted by a foyer that’s flanked by a formal dining room on one side and a home office on the other.
Perfect for those of us who love to play host or hostess but also cherish a quiet space to work or contemplate the meaning of life (or what to cook for dinner).
Related House Plans
As we move forward, the heart of the home unfolds in a beautifully open space where the family room and kitchen blend seamlessly.
And oh, the kitchen!
It boasts an oversized island that’s not just a piece of furniture but a statement, a place where memories are made, cookies are baked, and, let’s be honest, where everyone gathers during a party.
The magic doesn’t stop there.
A four-paneled glass door invites the outdoors in, creating a flow to the rear porch that’s just begging for some outdoor furniture and maybe a few strings of fairy lights for those warm summer evenings.

Now, let’s talk about the pièce de résistance on the main level: the owner’s suite.
Tucked away for maximum privacy, it features a pass-through, 5-fixture bath that leads directly to the laundry room – because practicality can be luxurious, too.
Related House Plans
It’s the kind of master suite that makes you want to cancel all your plans, just to spend an extra hour lounging in bed or soaking in the tub.
Just when you thought it couldn’t get any better, we venture upstairs to discover a second owner’s suite.
Yes, you heard that right.
A second sanctuary with its own full bath, ensuring that guests or other family members can enjoy their own slice of heaven.
And let’s not forget the media loft down the hall, an ideal spot for movie marathons, game nights, or simply a quiet retreat with a good book.
But wait, there’s more!

The main level also houses two family bedroom suites, each equipped with a built-in desk, full bath, and walk-in closet.
It’s like every room was designed with the word “thoughtful” in mind, providing space and privacy for everyone under its roof.
Now, let’s circle back to the exterior because this house isn’t just a pretty face.
The rear porch, accessible through that gorgeous four-paneled glass door, offers a seamless transition from indoor to outdoor living.
It’s easy to envision long, lazy afternoons spent here, perhaps with a glass of lemonade in hand, as you watch the world go by.
And for the pragmatists among us, let’s not overlook the practical aspects.
A three-car garage ensures plenty of space for vehicles, storage, or even a workshop for the hobbyists.
The layout of this home strikes a perfect balance between beauty and functionality, proving that you really can have it all.

In wrapping up our tour of this 4-bed farmhouse plan, it’s clear that this is more than just a house; it’s a potential home.
A place where tradition meets modern living, where each room tells a story, and where you can create a lifetime of memories.
Whether you’re drawn to its two owner’s suites, the thoughtful design, or the promise of country living with all the modern conveniences, one thing is for sure: this farmhouse is ready to welcome you home.
So, why wait?
Your dream home is calling.
You May Also Like These House Plans:
Find More House Plans
By Bedrooms:
1 Bedroom • 2 Bedrooms • 3 Bedrooms • 4 Bedrooms • 5 Bedrooms • 6 Bedrooms • 7 Bedrooms • 8 Bedrooms • 9 Bedrooms • 10 Bedrooms
By Levels:
By Total Size:
Under 1,000 SF • 1,000 to 1,500 SF • 1,500 to 2,000 SF • 2,000 to 2,500 SF • 2,500 to 3,000 SF • 3,000 to 3,500 SF • 3,500 to 4,000 SF • 4,000 to 5,000 SF • 5,000 to 10,000 SF • 10,000 to 15,000 SF

