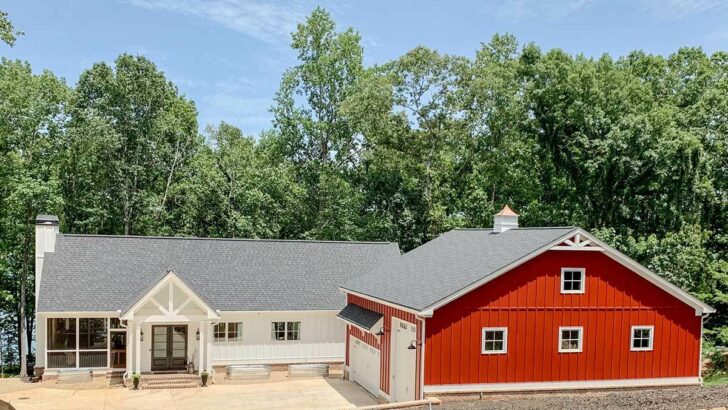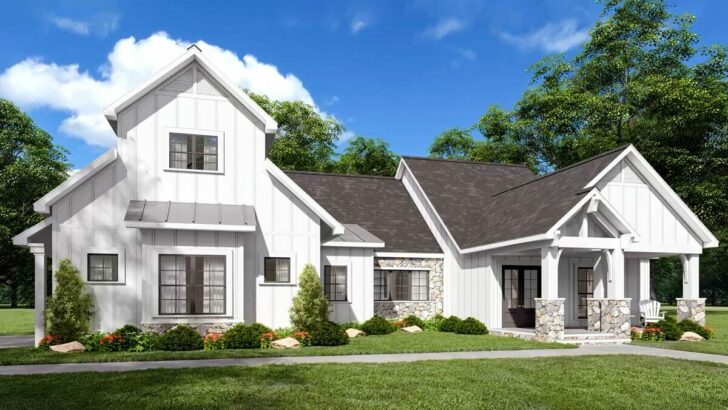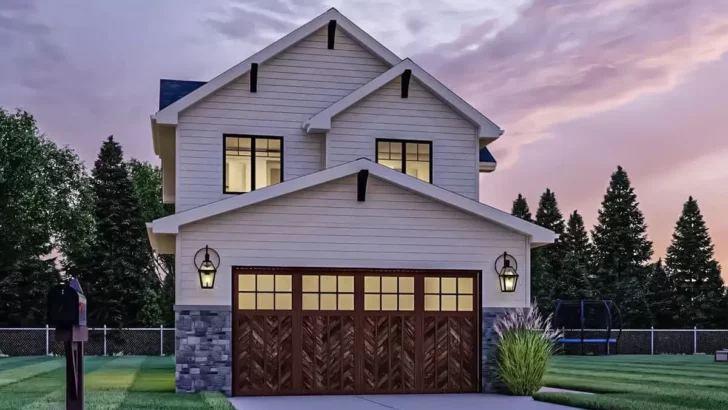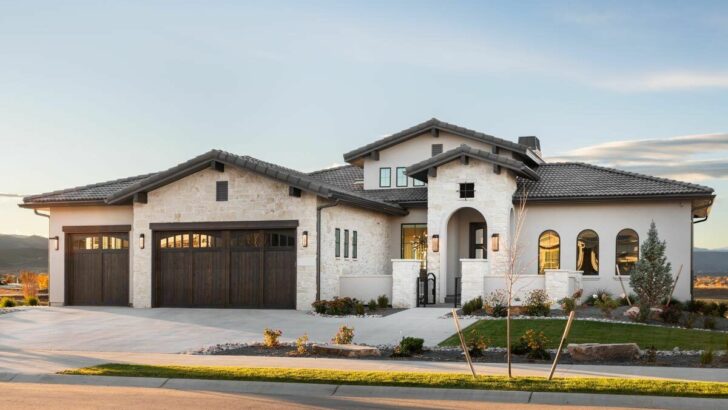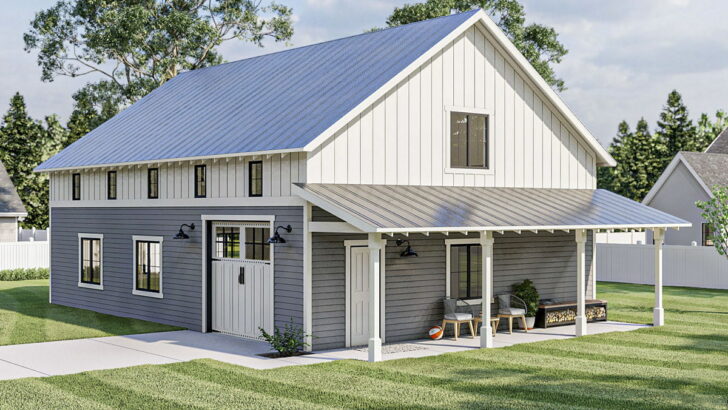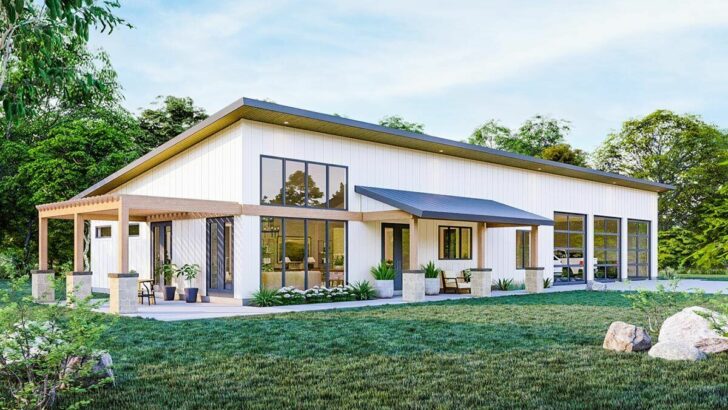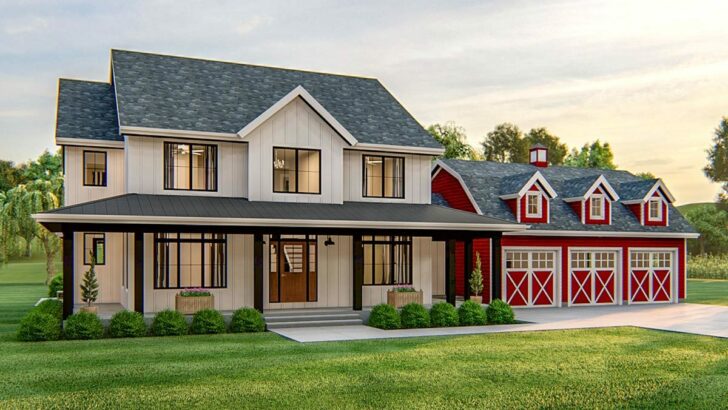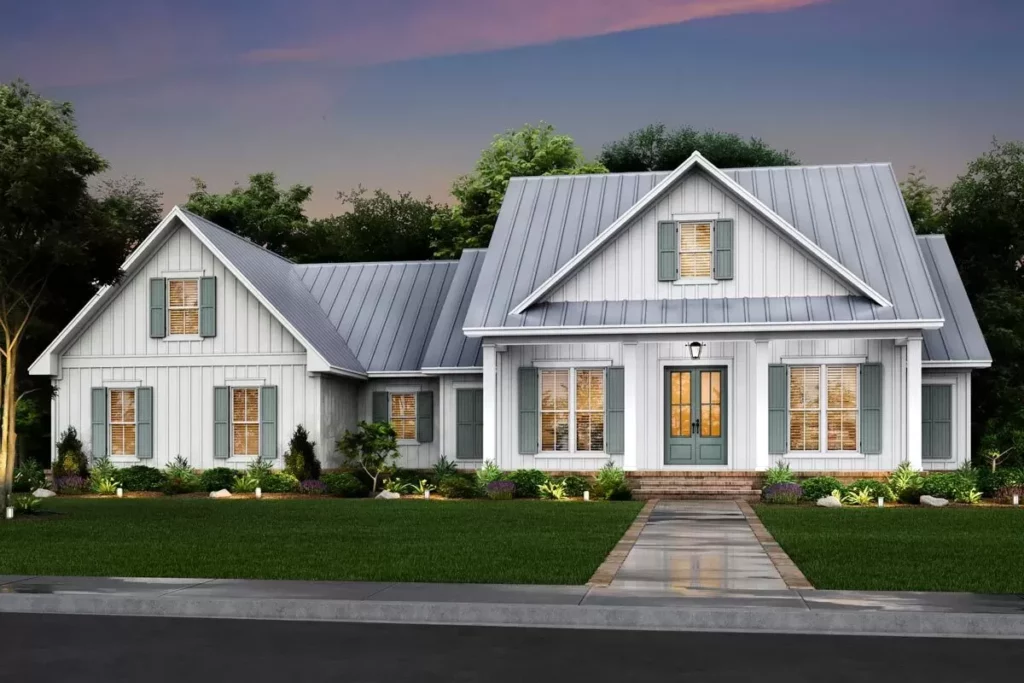
Specifications:
- 2,428 Sq Ft
- 3 – 4 Beds
- 2.5 – 3.5 Baths
- 1 – 2 Stories
- 2 Cars
When I first laid eyes on the country farmhouse plan with an optional bonus room, my initial thought was, “Is this where charm packs its bags and decides to live?”
Picture this: a sprawling 2,428 square foot canvas, ready to be splashed with your life’s vibrant hues.
With options ranging from 3 to 4 bedrooms and 2.5 to 3.5 baths, it’s like choosing your own adventure in home design.
And with up to two stories and room for two cars, this isn’t just a house; it’s a launchpad for dreams.
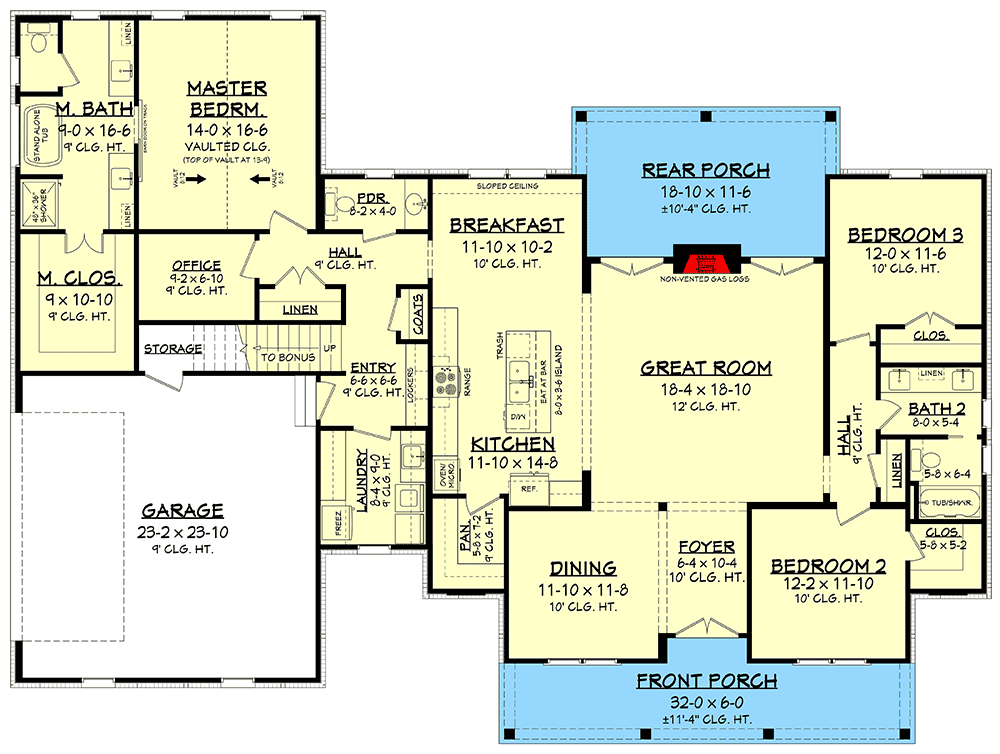
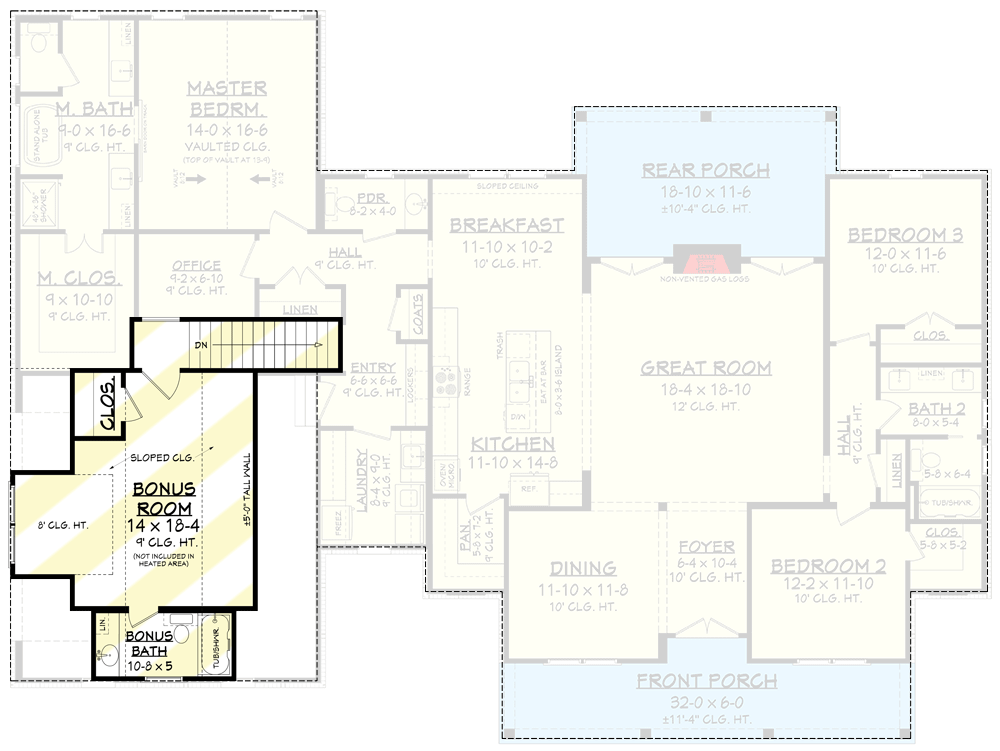
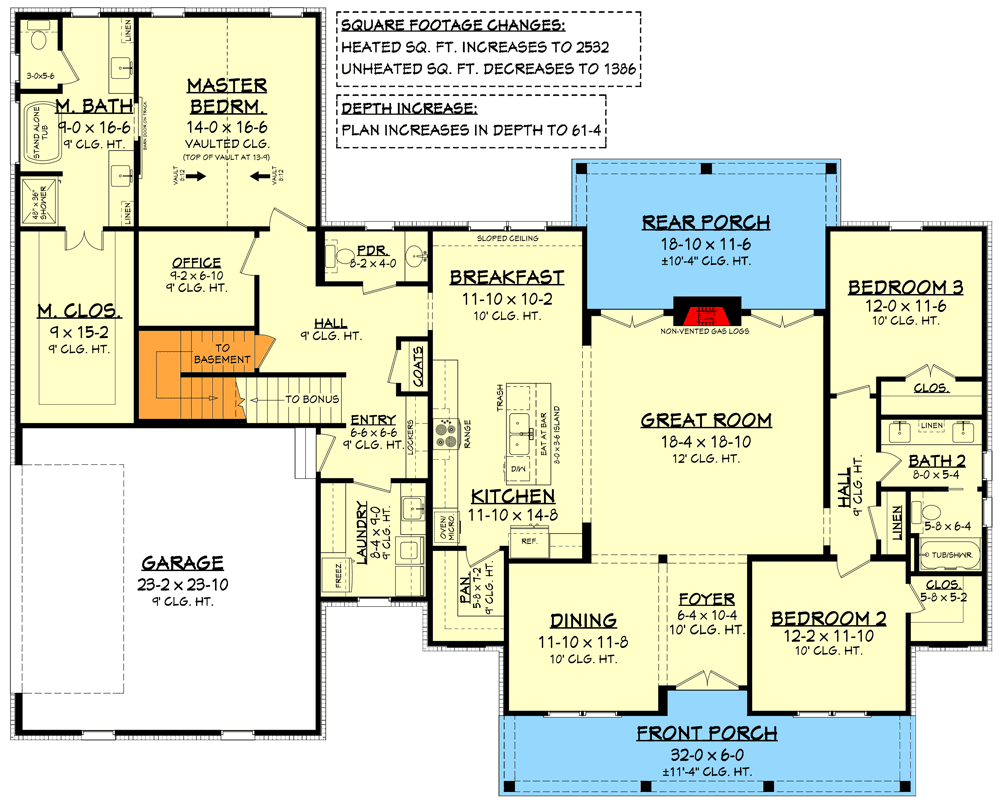
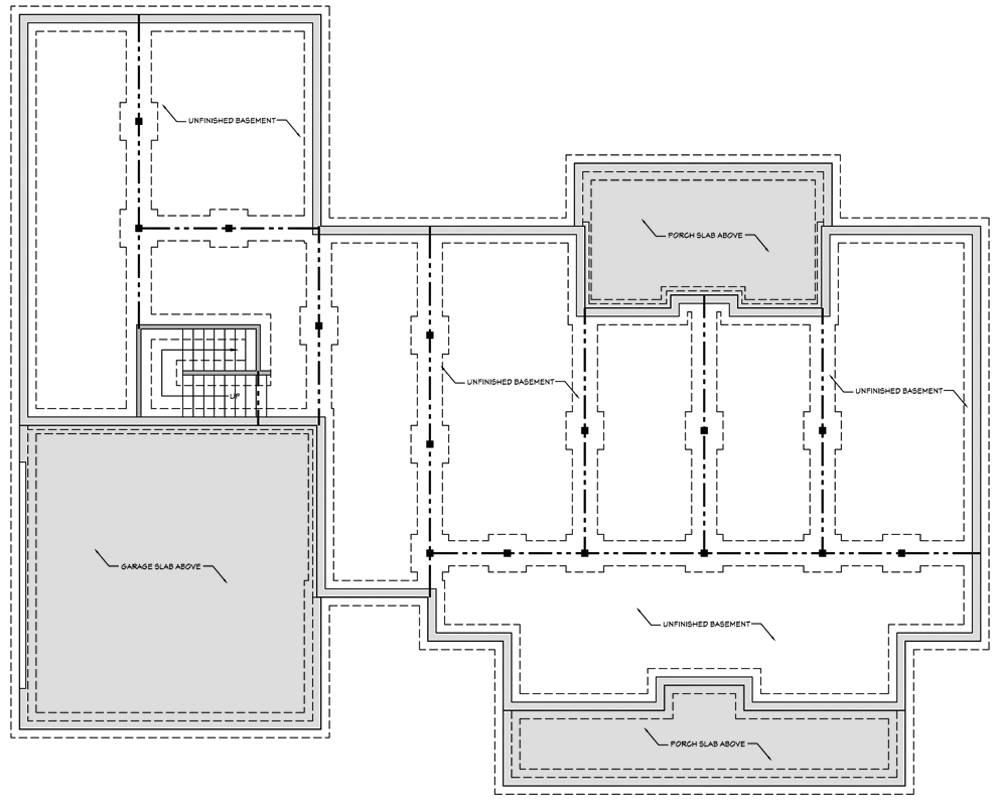
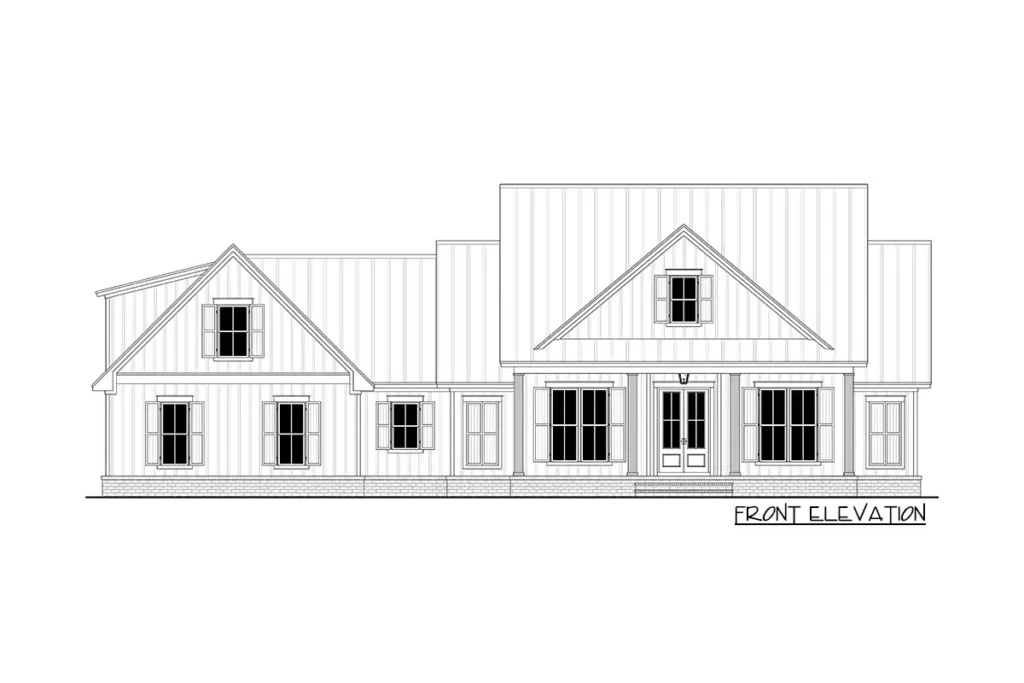
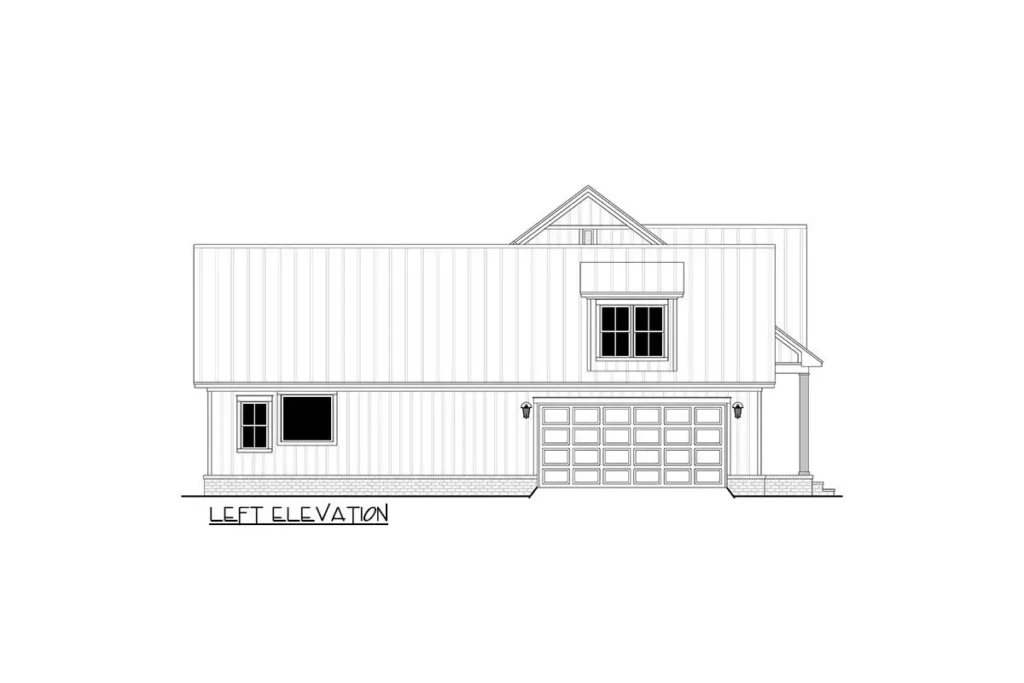
Let’s talk about first impressions.
The board and batten siding?
Related House Plans
It’s like the farmhouse decided to dress in its Sunday best, every day.
And that double-hung window perched above the four-columned porch isn’t just for looks (though it certainly turns heads); it’s a promise of the warmth and light that awaits inside.
It’s as if the house is saying, “Yes, I’m gorgeous, but wait till you see my personality.”
Stepping through the French doors into the foyer, you’re not just entering a house; you’re stepping into a story.
The view straight through to the great room, with its towering 12′ ceilings, is the kind of dramatic entrance usually reserved for movie stars.
And those French doors flanking the fireplace, leading to the deep rear porch?
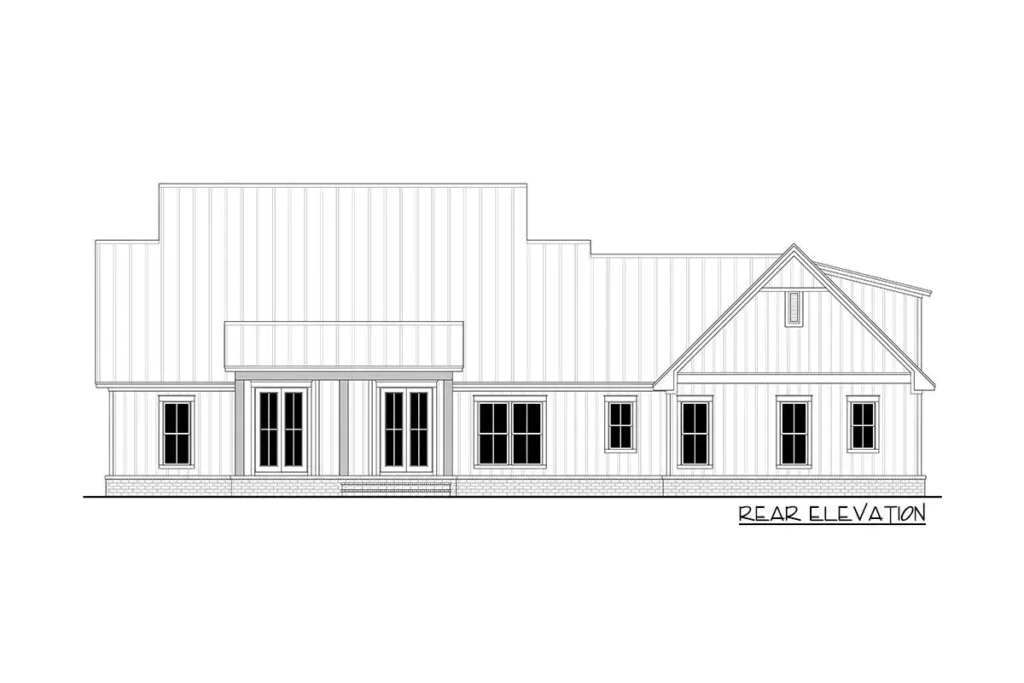
They’re not just doors; they’re portals to serene mornings and evenings filled with laughter and the soft sounds of nature.
Related House Plans
Now, let’s waltz into the kitchen, the heart of the home, situated perfectly at the crossroads of the great room and breakfast room.
The large island isn’t just a piece of furniture; it’s command central for everything from morning coffee scrambles to late-night snack attacks.
And let’s not forget the walk-in pantry.
If you’ve ever lost a bag of chips, you know the value of a space that ensures every snack has its place.
Nestled on the left side of this architectural symphony is the vaulted master suite, a sanctuary where luxury meets tranquility.
The five-fixture bath whispers promises of bubble baths and quiet retreats from the hustle and bustle of everyday life.
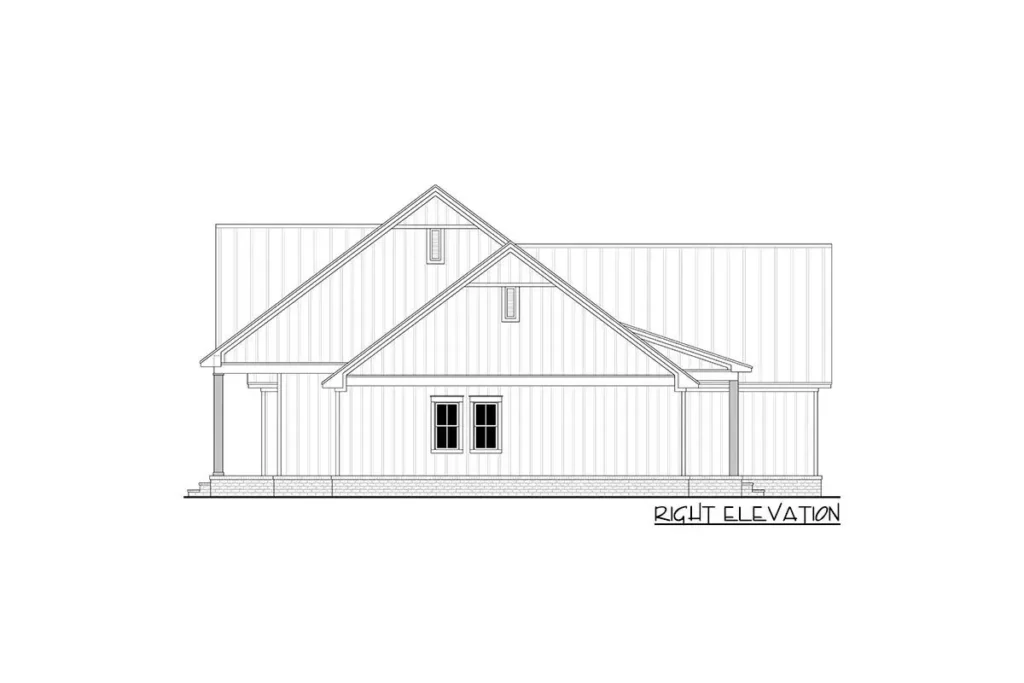
And for those moments when inspiration strikes, or you need to fire off a quick email, the pocket office is just steps away.
It’s the perfect blend of convenience and seclusion, ensuring that your work-from-home days are as productive as they are peaceful.
On the opposite side of the home, two bedrooms share a hall bath, embodying the spirit of shared stories and whispered secrets.
It’s a space that feels both intimate and expansive, offering a canvas for memories to be painted in bold strokes or delicate whispers.
But the magic doesn’t end there.
The stairs by the family entry off the garage lead to a realm of possibilities: a bonus room with a full bath.
This space, offering an additional 381 sq. ft. of heated living space if finished, is the ultimate chameleon.
Need a fourth bedroom?
It’s got you covered.
Dreaming of an office that inspires or a playroom that entertains?
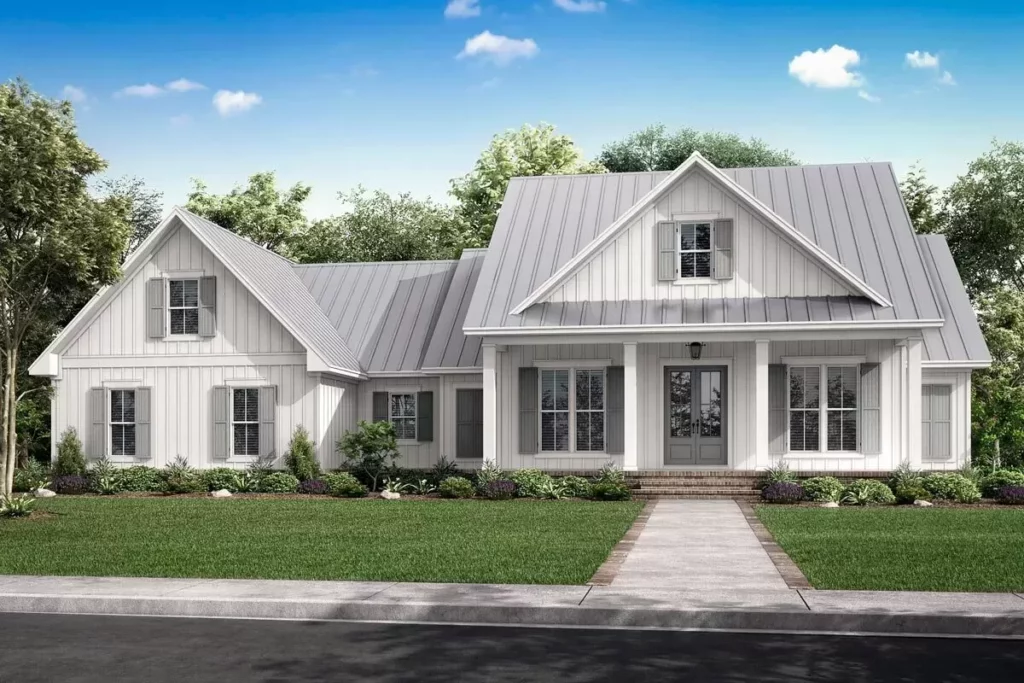
Consider it done.
This bonus room is like the cherry on top of an already delicious cake – it’s the extra that makes everything extraordinary.
So, when you think about this country farmhouse plan, don’t just see it as a structure of wood and nails.
See it as a stage for life’s most beautiful moments, a backdrop for laughter and love, and a space where every corner holds the potential for magic.
It’s not just a house; it’s a home waiting to be filled with your stories.
And with features like a large great room with volume ceilings, a walk-in pantry, an open kitchen with an island, a luxurious master suite, an office, and that tantalizing bonus room, it promises a life not just lived, but cherished.
You May Also Like These House Plans:
Find More House Plans
By Bedrooms:
1 Bedroom • 2 Bedrooms • 3 Bedrooms • 4 Bedrooms • 5 Bedrooms • 6 Bedrooms • 7 Bedrooms • 8 Bedrooms • 9 Bedrooms • 10 Bedrooms
By Levels:
By Total Size:
Under 1,000 SF • 1,000 to 1,500 SF • 1,500 to 2,000 SF • 2,000 to 2,500 SF • 2,500 to 3,000 SF • 3,000 to 3,500 SF • 3,500 to 4,000 SF • 4,000 to 5,000 SF • 5,000 to 10,000 SF • 10,000 to 15,000 SF

