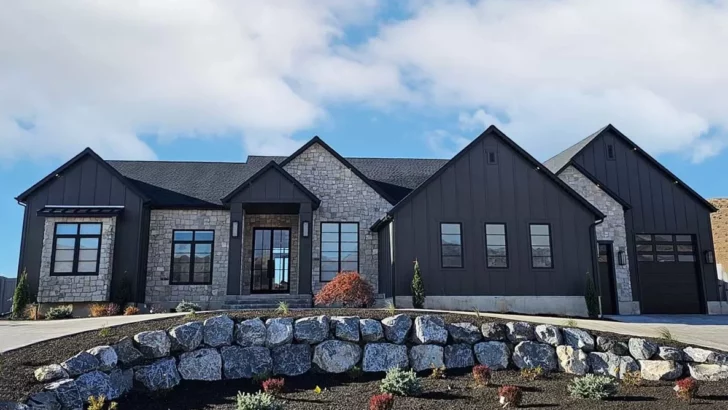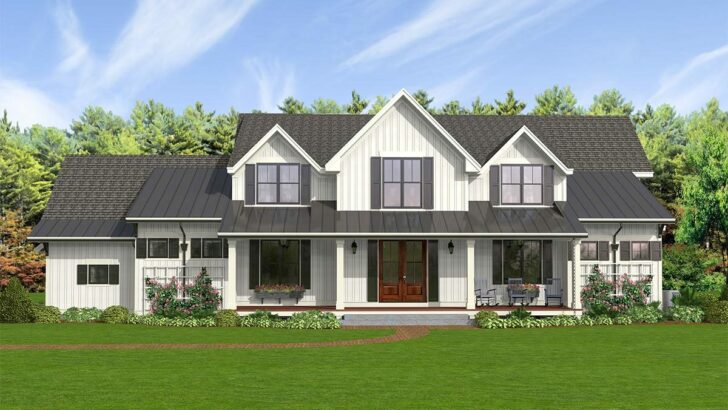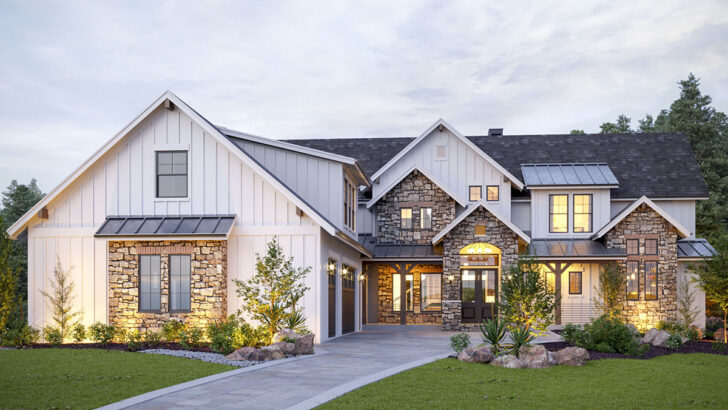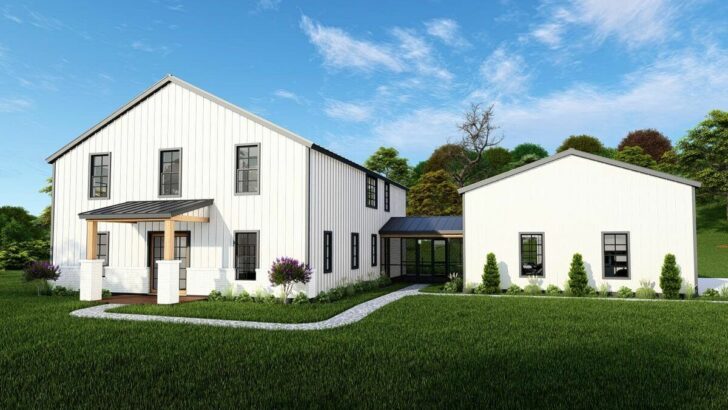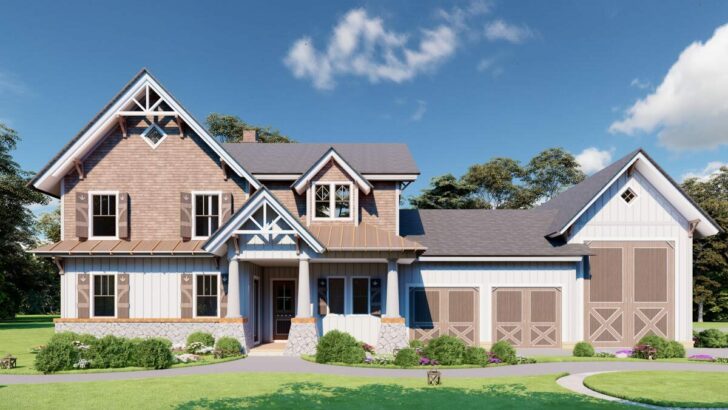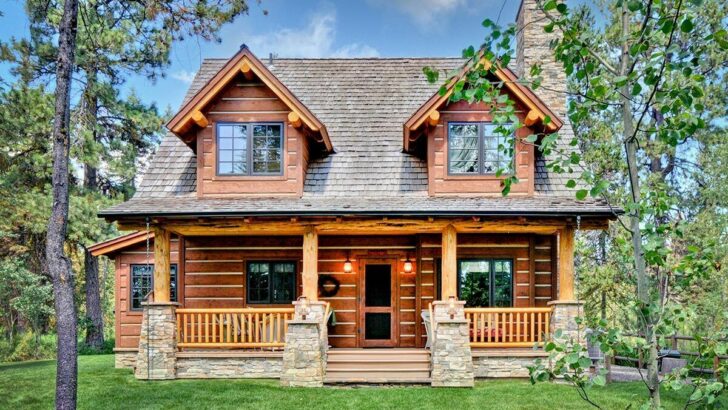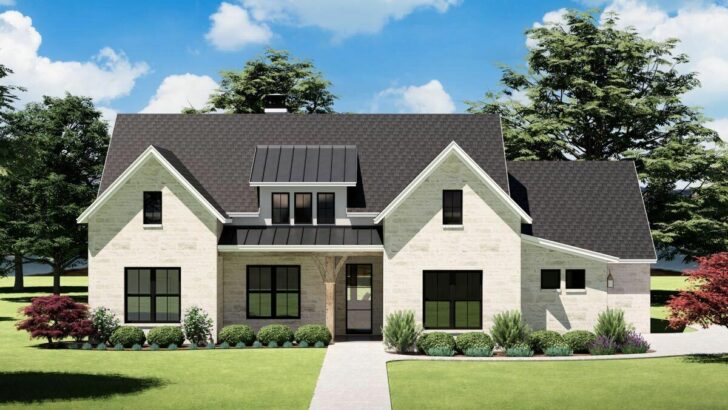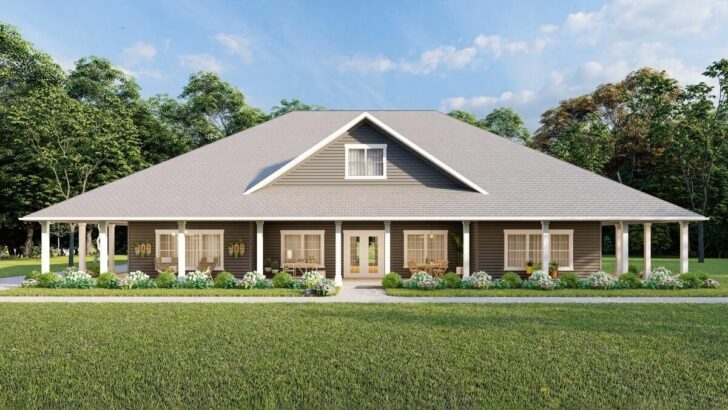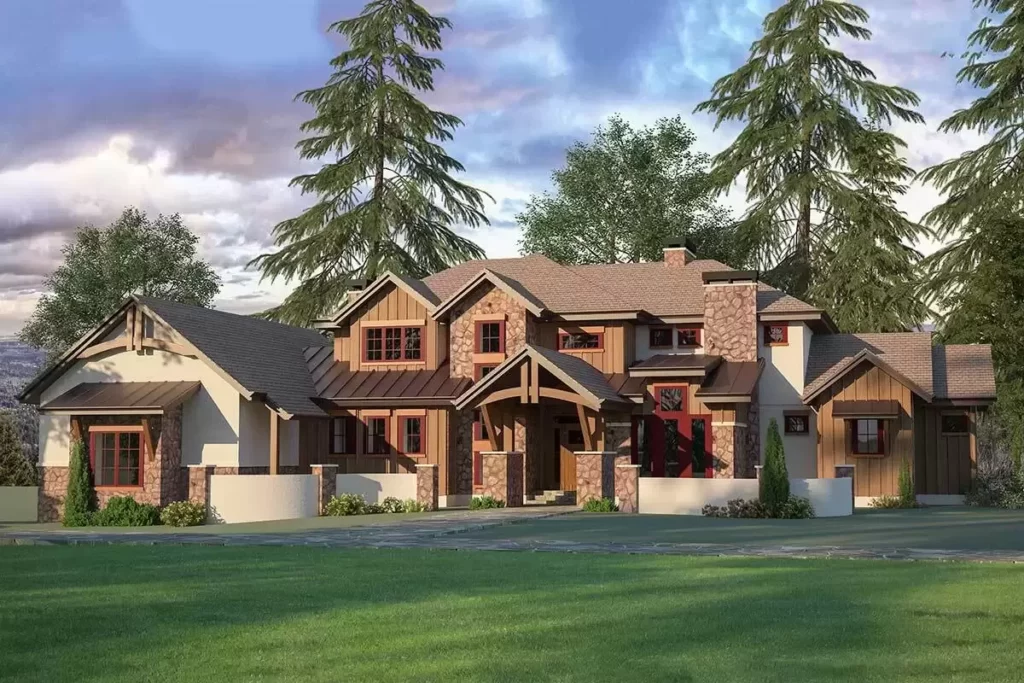
Specifications:
- 3,446 Sq Ft
- 3 – 5 Beds
- 2.5 – 5.5 Baths
- 2 Stories
- 3 Cars
Let’s dive into a house that’s more than just a place to sleep—it’s a Craftsman-style masterpiece that whispers to the soul of anyone who dares dream of a home that combines rugged elegance with a touch of whimsy.
This isn’t just a house; it’s a 3,446-square-foot canvas where your life’s memories will be painted in broad, vibrant strokes.
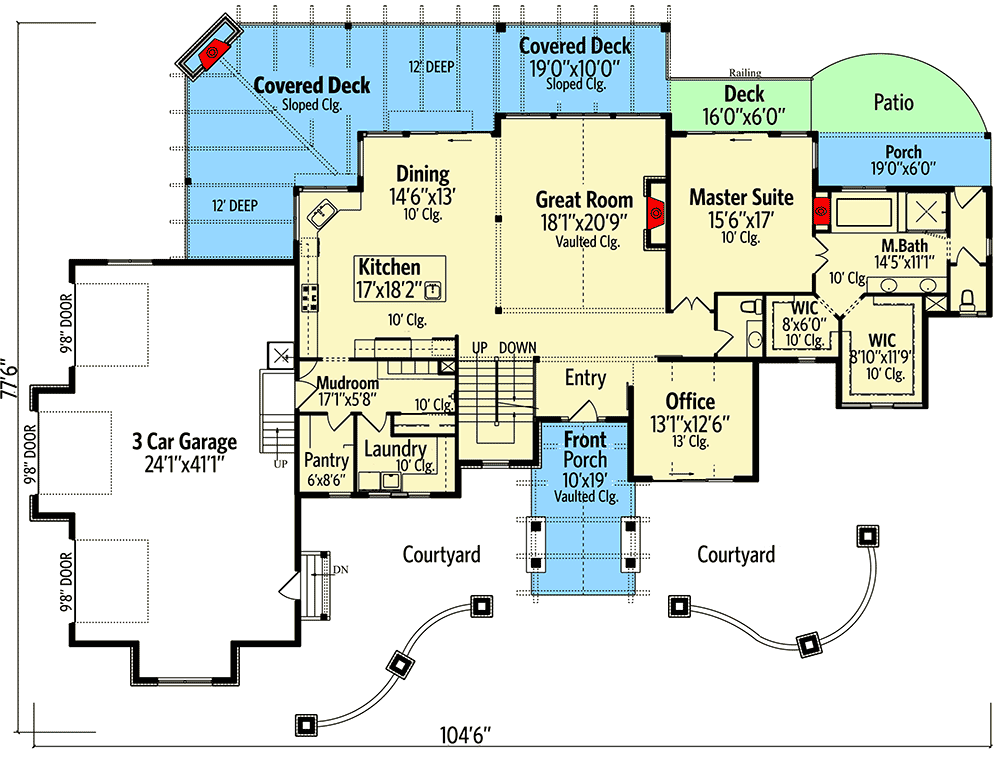
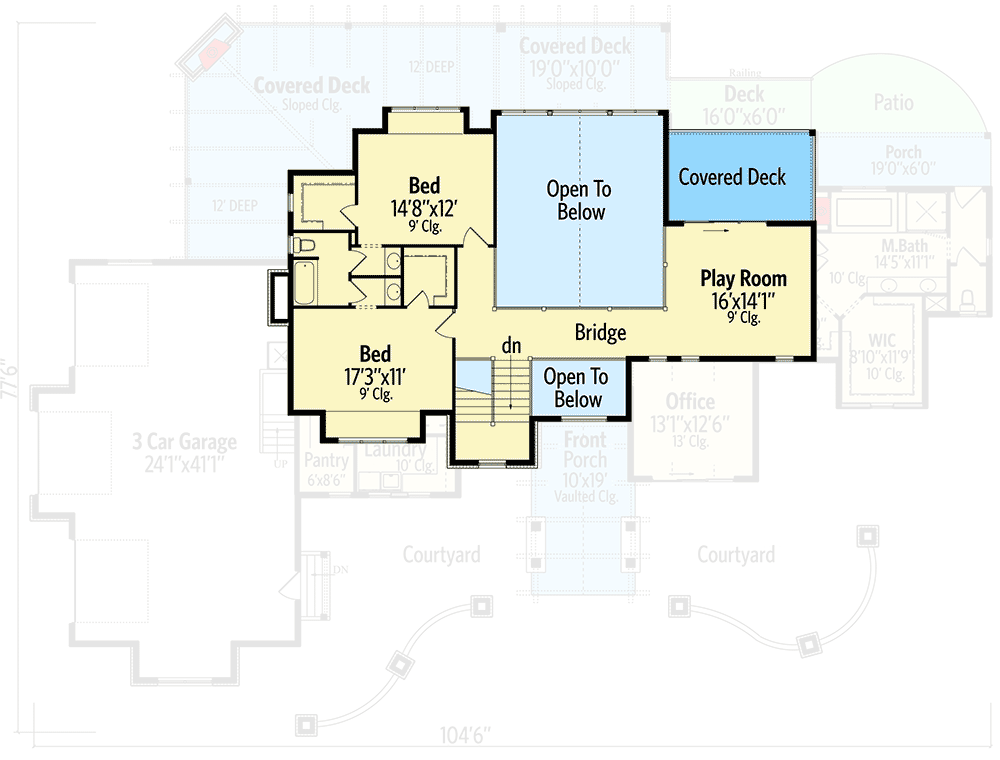
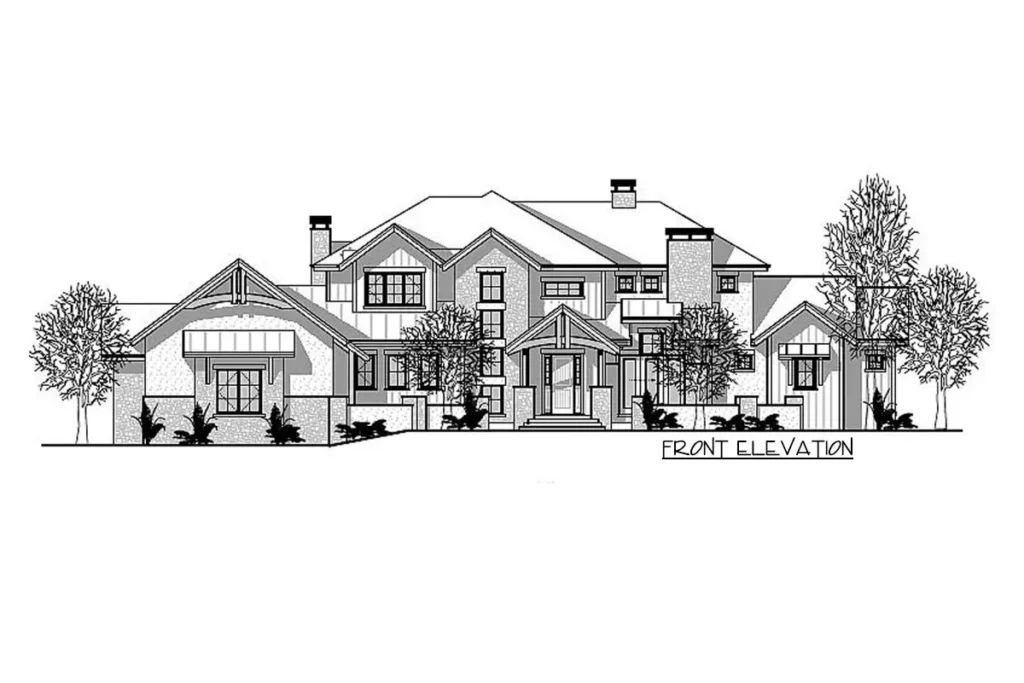
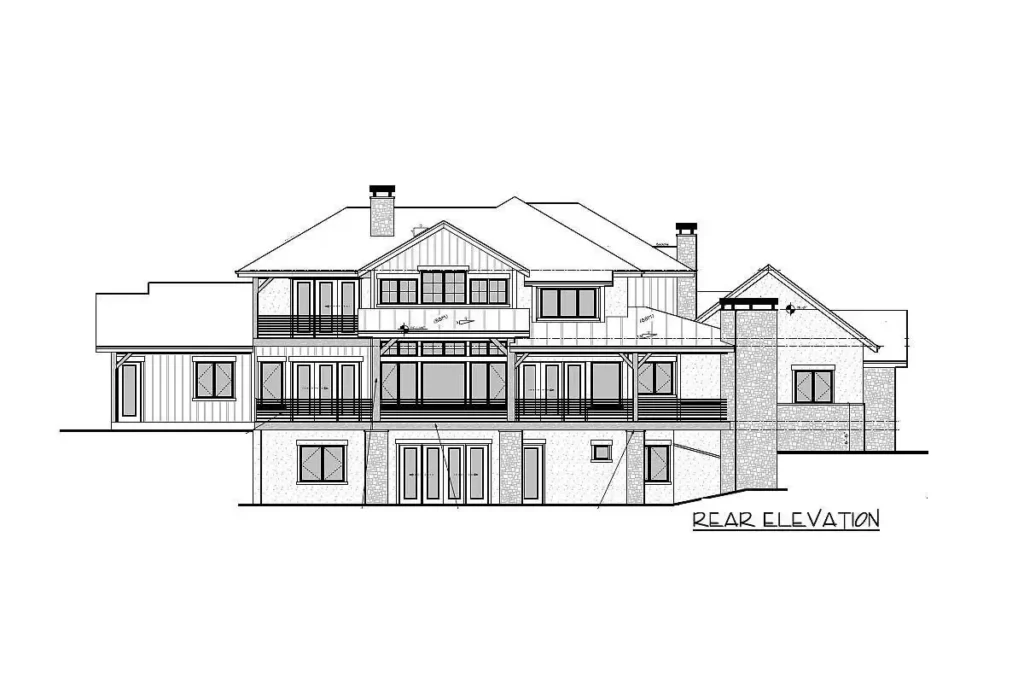
Imagine stepping into a space where the ceilings stretch to a luxurious 10 feet, making every room feel like a breath of fresh air.
But wait, the home office dares to soar even higher with a 13-foot vaulted ceiling that might just inspire your next big idea or, at the very least, give you enough headroom to jump for joy without fear of a concussion.
And if walls could talk, the ones here would boast about their glassy view to the spectacular rear deck.
It’s not just a deck; it’s an outdoor haven complete with an inviting fireplace.
Related House Plans
Whether you’re hosting a summer soiree or enjoying a quiet winter morning wrapped in a blanket, this space promises to be the backdrop to many of life’s perfect moments.
But the master suite is where this house truly becomes a home.
Sliding glass doors offer an escape to an uncovered deck, a private retreat where the sun’s gentle embrace can be your alarm clock.
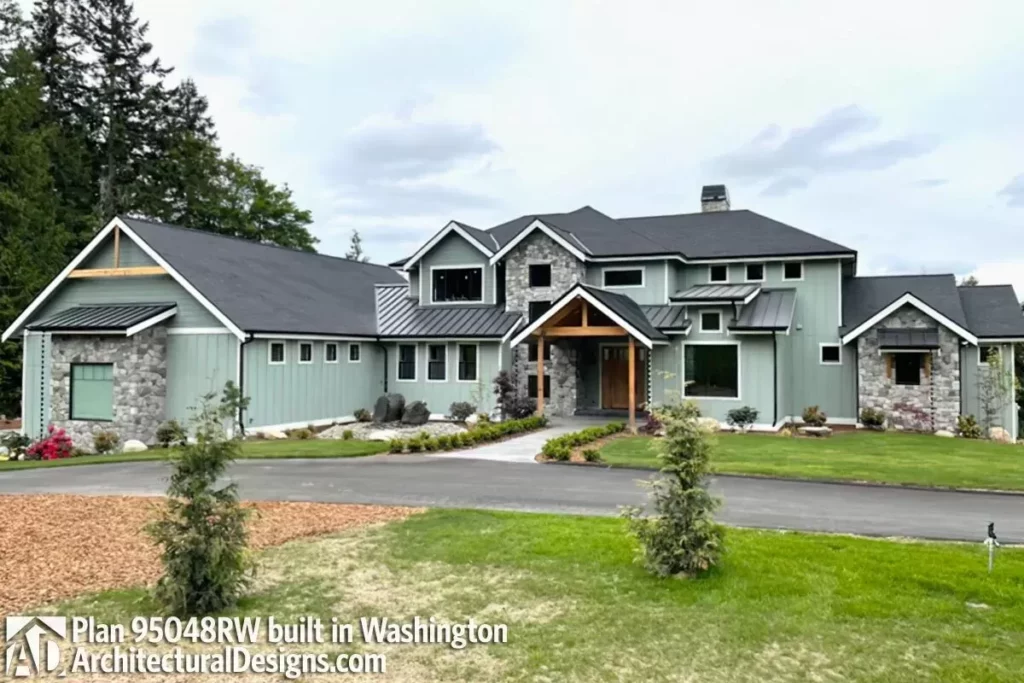
And for those who find solace in nature’s beauty, the corner windows by the kitchen sink frame the outside world like a live-action painting, changing with the seasons yet always mesmerizing.
Ascending to the second floor, the symphony of spaces continues with two large bedrooms, each a sanctuary with its own walk-in closet and a shared bathroom that eliminates morning traffic jams.
But the pièce de résistance on this level is the playroom.
Yes, a room dedicated to play, featuring its own covered deck.
Related House Plans
It’s a clear message that life, even in its busiest moments, should always make room for moments of joy and relaxation.
And just when you think this Craftsman masterpiece has shown all its cards, it whispers of a hidden level—a canvas yet to be painted.
The optional lower level is a dreamer’s paradise, offering the potential for two more bedrooms, a home theater for cinematic adventures right at home, and a massive family room complete with a wet bar.
It’s a space where family game nights evolve into cherished memories, where movie marathons and impromptu dance parties are not just possible but encouraged.
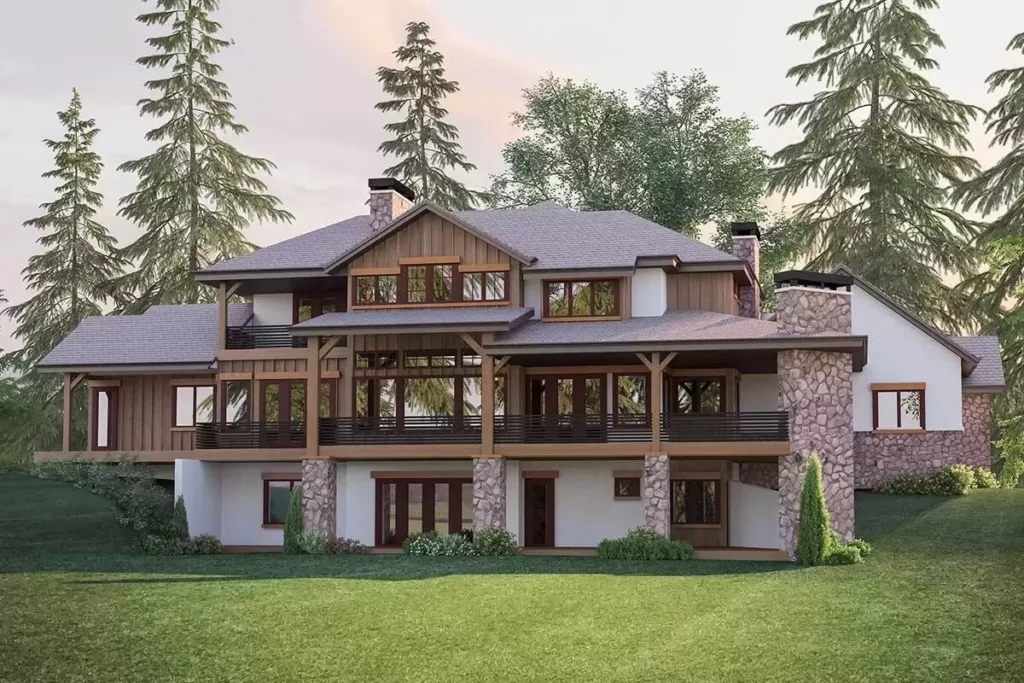
This home isn’t just built with wood, glass, and stone; it’s crafted with dreams, laughter, and the countless little moments that weave the fabric of a fulfilling life.
From the rugged elegance of its Craftsman design to the thoughtful details that ensure every space is not just seen but felt, this house invites you to not just live but to thrive, surrounded by beauty, comfort, and joy.
Whether basking in the warmth of the outdoor fireplace or enjoying the solitude of the sun-kissed deck, this home is a testament to the idea that the best parts of life are the ones shared with others, in spaces that inspire and uplift.
You May Also Like These House Plans:
Find More House Plans
By Bedrooms:
1 Bedroom • 2 Bedrooms • 3 Bedrooms • 4 Bedrooms • 5 Bedrooms • 6 Bedrooms • 7 Bedrooms • 8 Bedrooms • 9 Bedrooms • 10 Bedrooms
By Levels:
By Total Size:
Under 1,000 SF • 1,000 to 1,500 SF • 1,500 to 2,000 SF • 2,000 to 2,500 SF • 2,500 to 3,000 SF • 3,000 to 3,500 SF • 3,500 to 4,000 SF • 4,000 to 5,000 SF • 5,000 to 10,000 SF • 10,000 to 15,000 SF

