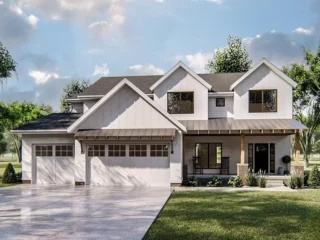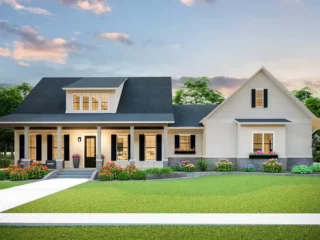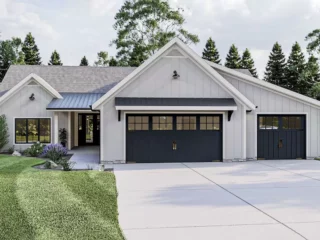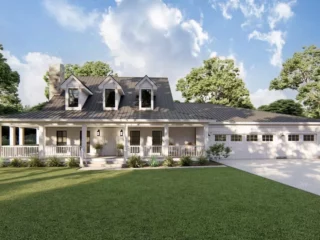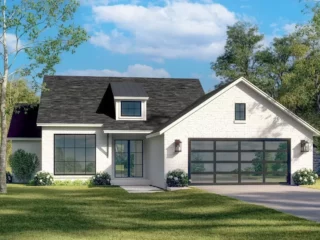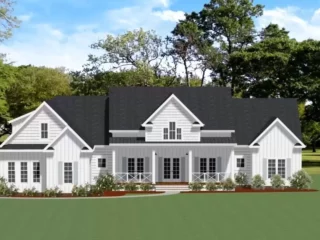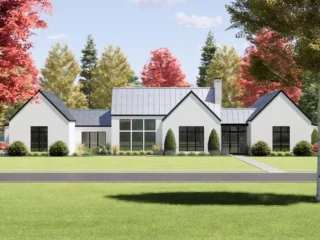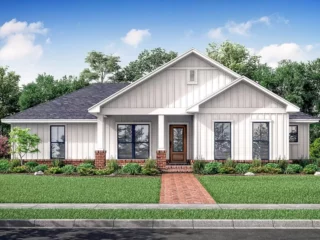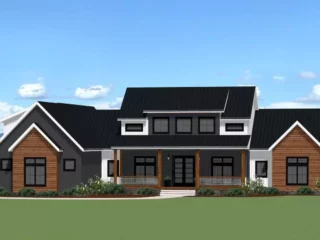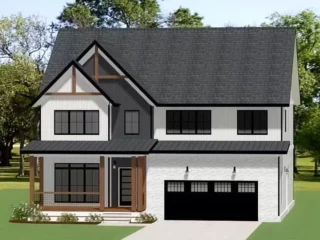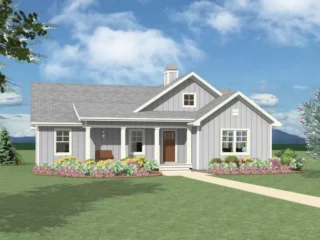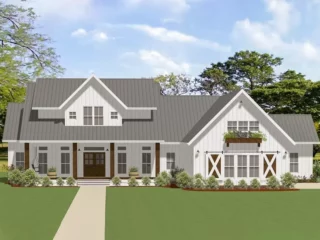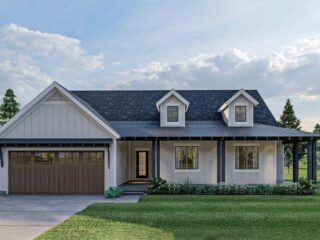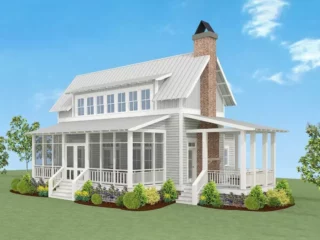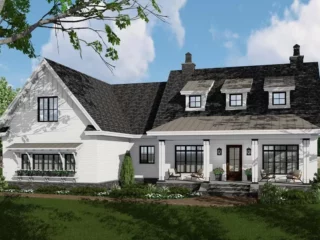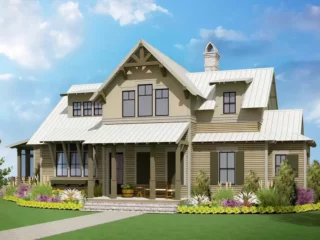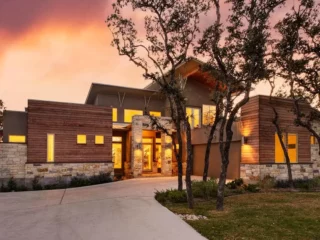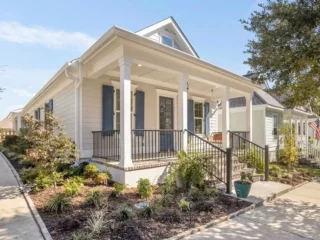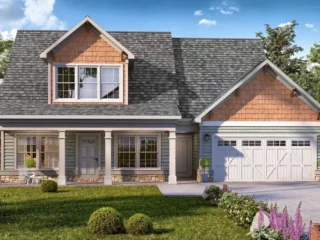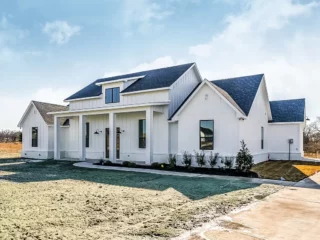Specifications: Imagine a place where the crisp sound of a metal roof greets you during a rain shower, where modern meets rustic, and where every corner whispers a story of comfort and style. Well, imagine no more! Let me introduce you to the 3-bed New American Farmhouse Plan, a dwelling not just built but crafted …
3 Bedrooms
Specifications: Ah, the countryside – where the days are peaceful, the nights are serene, and the internet connection is, well, let’s just say “quaintly intermittent.” If you’ve ever fantasized about swapping the relentless buzz of the city for the harmonious chirping of crickets, then buckle up, buttercup! I’m about to walk you through a house …
Specifications: When I first laid eyes on this 3-bedroom, ADA-compliant New American house plan, I couldn’t help but think, “Is this the house that’s been visiting me in my dreams?” Sporting a cozy 1,990 square feet of pure architectural genius, this home isn’t just a dwelling; it’s a statement. And let me tell you, it …
Specifications: Hello there, future farmhouse lovers! If you’ve ever dreamed of living in a space that screams “I’m chic, but I also know how to use a hammer,” then buckle up. We’re about to embark on a journey into the world of a Multi-Generational Modern Farmhouse that’s not just a house, but a lifestyle. Imagine …
Specifications: Let’s be honest, finding the perfect house plan is a bit like dating. You swipe through countless options, looking for that special something that makes your heart skip a beat. And then, when you least expect it, you stumble upon a gem that makes you think, “Where have you been all my life?” Well, …
Specifications: Ah, the search for the perfect home—it’s like looking for a needle in a haystack, if the haystack were as big as Texas and the needle was made of gold. But what if I told you that your search might just be over? Imagine a house that wraps you up in its warmth the …
Specifications: Imagine a house that doesn’t just stand there but actually hugs you back. Sounds like a scene from a whimsical movie, right? Well, hold onto your seats because the Modern Ranch Plan with over 2,600 square feet of living space is here to turn fiction into reality. Picture this: oversized windows that don’t just …
Specifications: Ah, the dream of home ownership! But not just any home—a place that whispers of cozy evenings and sunny mornings, all without the need to sell a kidney to afford it. Enter the scene: our budget-friendly 3-bed farmhouse plan. With an exterior so charming you’d swear it was lifted from a storybook, this abode …
Specifications: Welcome to my corner of the internet where we dive deep into the world of home design, with a pinch of humor and a whole lot of heart. Today, we’re embarking on a journey through the nooks and crannies of a house plan that’s as charming as it is functional – the New American …
Specifications: Picture this: You’ve just stumbled upon the house plan of your dreams, and it’s whispering sweet nothings about spacious living and cozy evenings on a screened porch. Welcome to the New American Craftsman Plan—a place where functionality meets charm, and every square foot tells a story. Let’s dive in, shall we? As we step …
Specifications: Hey there! So, you’re curious about a house plan that wraps you up in a big ol’ bear hug of farmhouse charm, right? You’re in luck! Today, I’m diving deep into a cozy, open 3-bedroom wonder that’s as snug as a bug in a rug. Let’s crack the nut open on this one, shall …
Specifications: Ah, the modern farmhouse – a blend of classic comfort and modern flair that seems to whisper “home” in a way that makes you want to kick off your shoes, pour a glass of iced tea, and settle down with a good book. Or, if you’re like me, frantically search for where you left …
Specifications: Ah, the Modern Farmhouse Plan – a charming retreat that whispers “home” with every detail, yet screams “style” louder than my aunt at a holiday sale. Let’s dive into this beauty, shall we? But first, let me grab my virtual tour guide hat and lead you through a journey of what could be your …
Specifications: Ah, the charm of country living! Imagine waking up to the sound of birds chirping, sipping your morning coffee on a screened porch while the world slowly awakens around you. This isn’t just a scene from a feel-good movie; it could be your life in a charming country farmhouse plan. At 1,364 square feet, …
Specifications: Oh, strap in, folks, because we’re about to dive into the world of modern farmhouse plans, where the charm of country living meets contemporary chic in a way that would make even the most urban of city slickers consider donning a pair of wellies and learning the difference between hay and straw. I’ve stumbled …
Specifications: Imagine stepping into a world where every morning starts with a gentle breeze and a picturesque view of nature’s artwork right from your porch. Welcome to your exclusive Craftsman Farmhouse Home Plan, a sanctuary that marries the rustic charm of farmhouse living with the meticulous details of craftsman architecture. Let me take you on …
Specifications: Have you ever daydreamed about a home that combines sleek modern design with cozy living spaces, all topped off with a rooftop deck that promises both sunrise coffees and sunset cocktails? Well, dream no more! Let me introduce you to a house plan that is not just a dwelling but a statement: the one-of-a-kind …
Specifications: Let’s dive into the world of exclusive narrow house plans, specifically a gem that’s as cozy as it is clever. Imagine squeezing your dream home into a lot that’s as tight as your favorite pair of skinny jeans, but without sacrificing style or comfort. We’re talking about a 1,391 square foot masterpiece that’s perfect …
Specifications: Ah, the joy of house hunting or, in this case, house dreaming. Today, let’s meander through the charming corridors of a 3-bedroom craftsman home plan that’s as cozy as a hug from your grandmother but with none of the cheek pinching. This house isn’t just a structure; it’s a 2,365 square foot whisper of …
Specifications: Ah, the modern farmhouse – a delightful blend of rustic charm and contemporary chic, much like peanut butter and jelly, if PB&J could provide shelter and increase in value over time. Today, let’s embark on a whimsical tour of a house plan that promises not just walls and a roof, but a concoction of …

