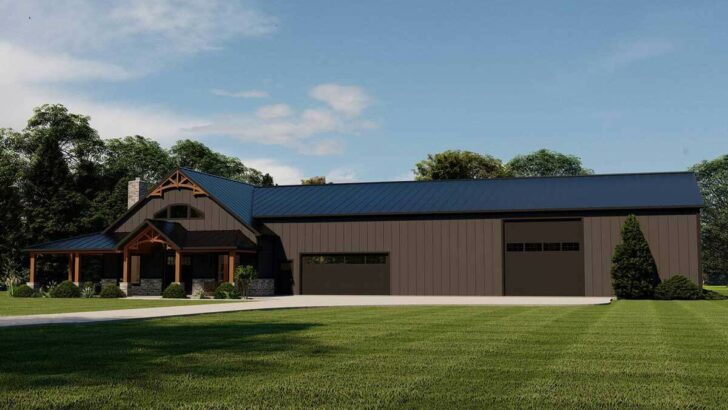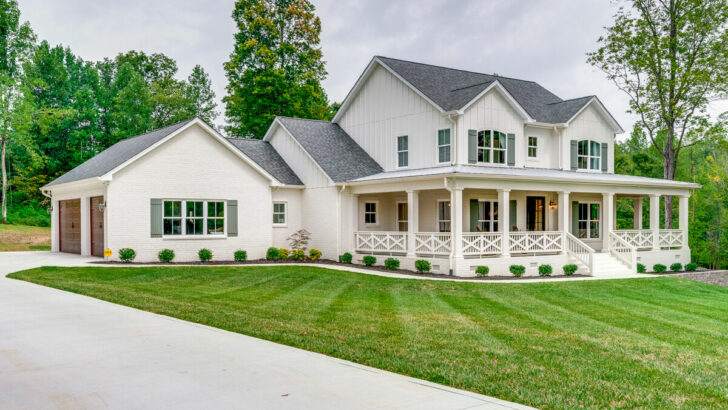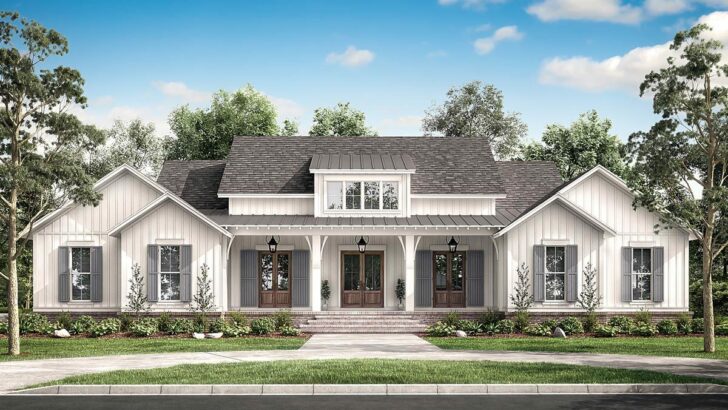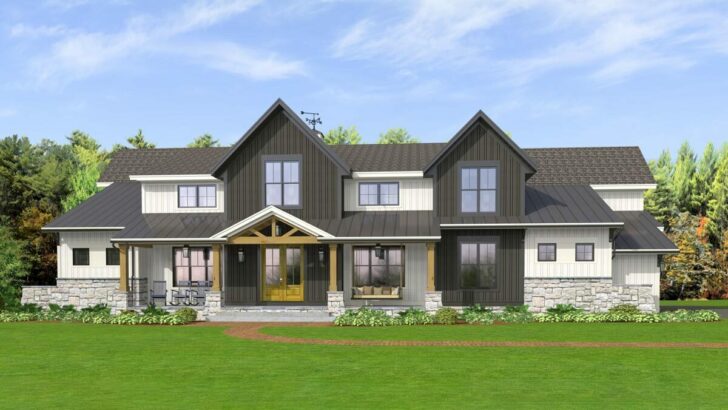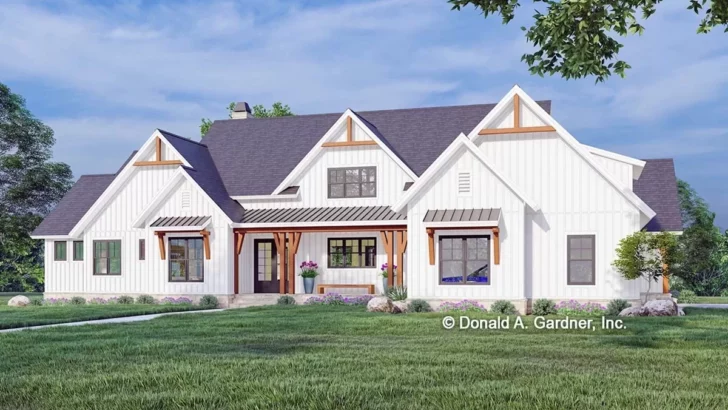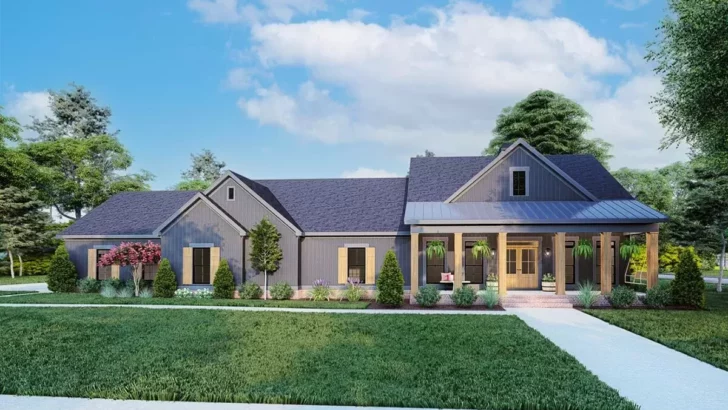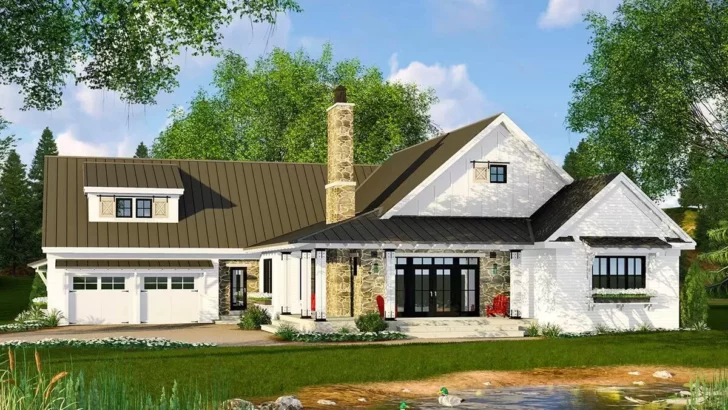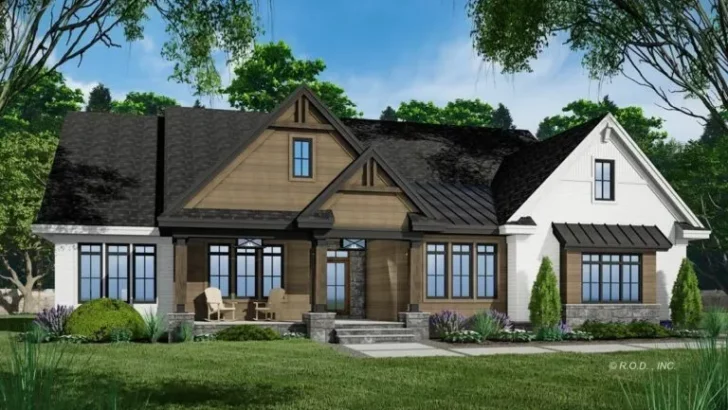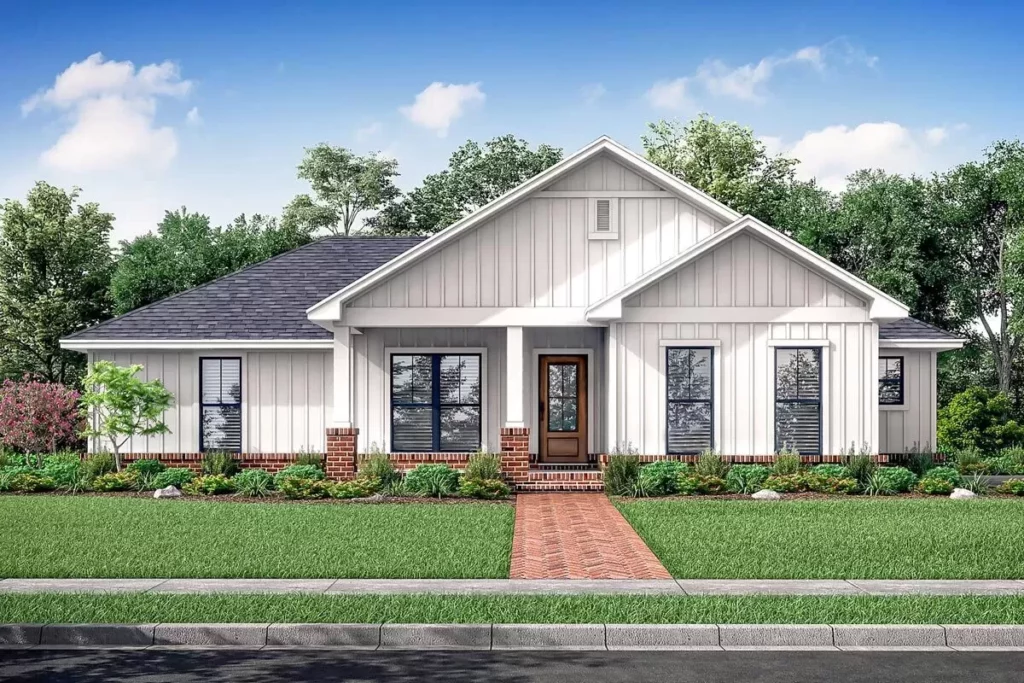
Specifications:
- 1,327 Sq Ft
- 3 Beds
- 2 Baths
- 1 Stories
- 2 Cars
Ah, the dream of home ownership!
But not just any home—a place that whispers of cozy evenings and sunny mornings, all without the need to sell a kidney to afford it.
Enter the scene: our budget-friendly 3-bed farmhouse plan.
With an exterior so charming you’d swear it was lifted from a storybook, this abode proves that size isn’t everything.
At a snug 1,327 square feet, it’s like the home equivalent of a bear hug—warm, comforting, and exactly what you need.
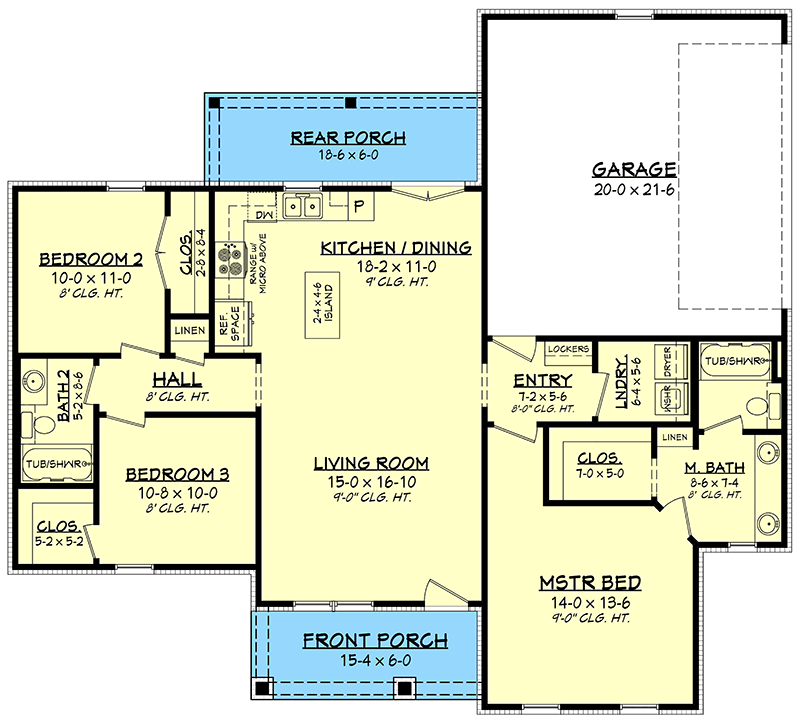
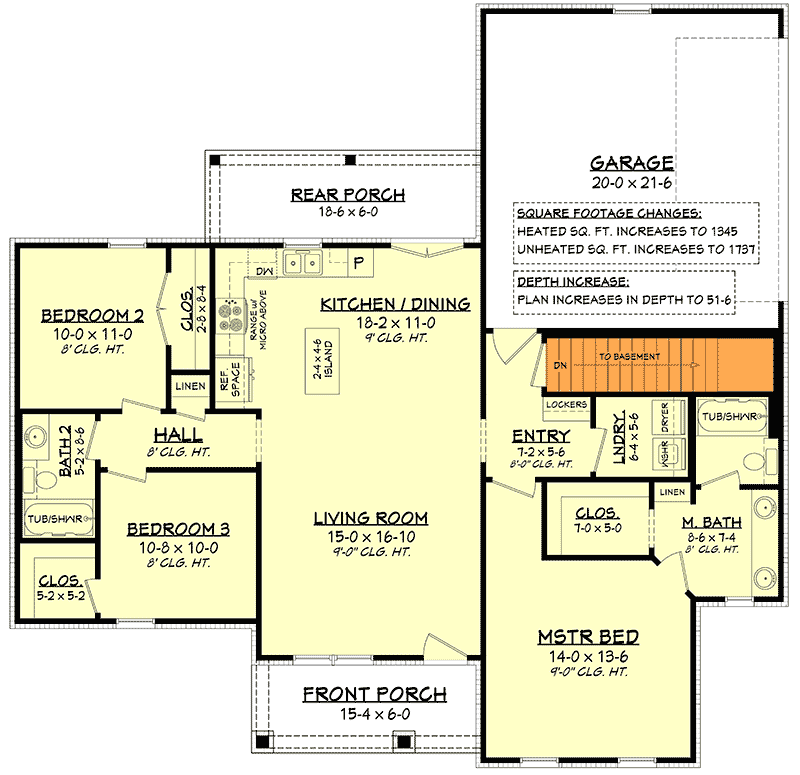
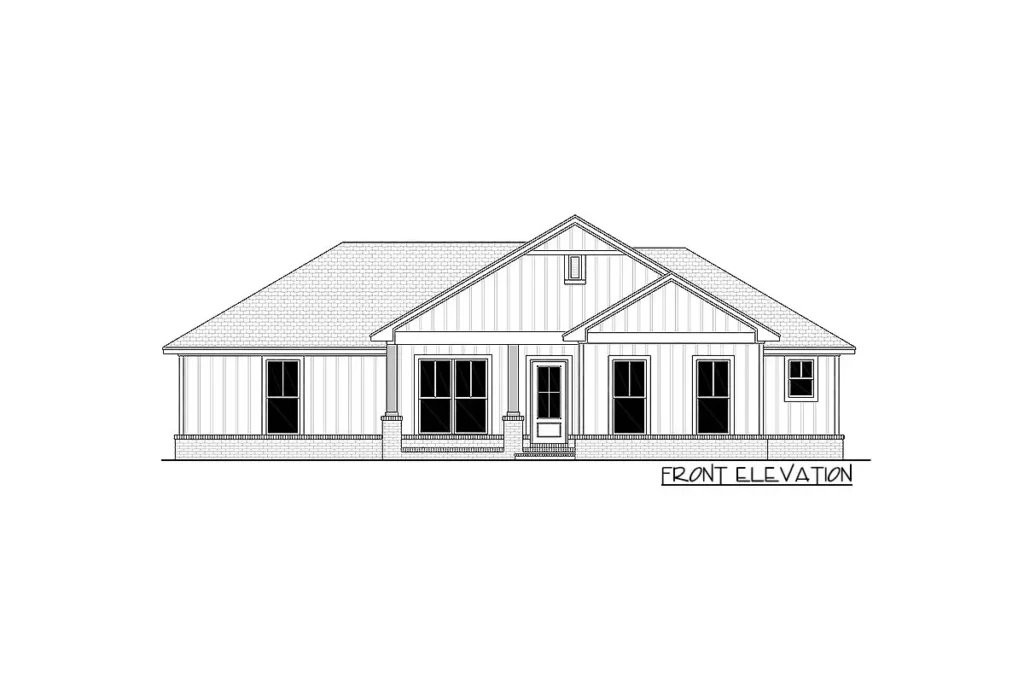
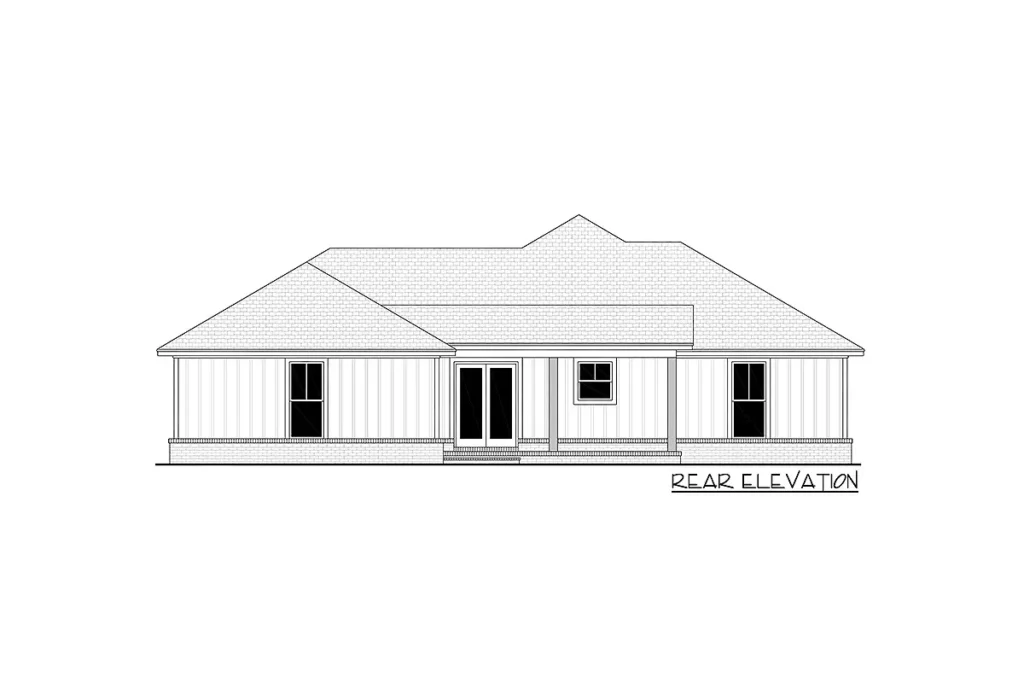
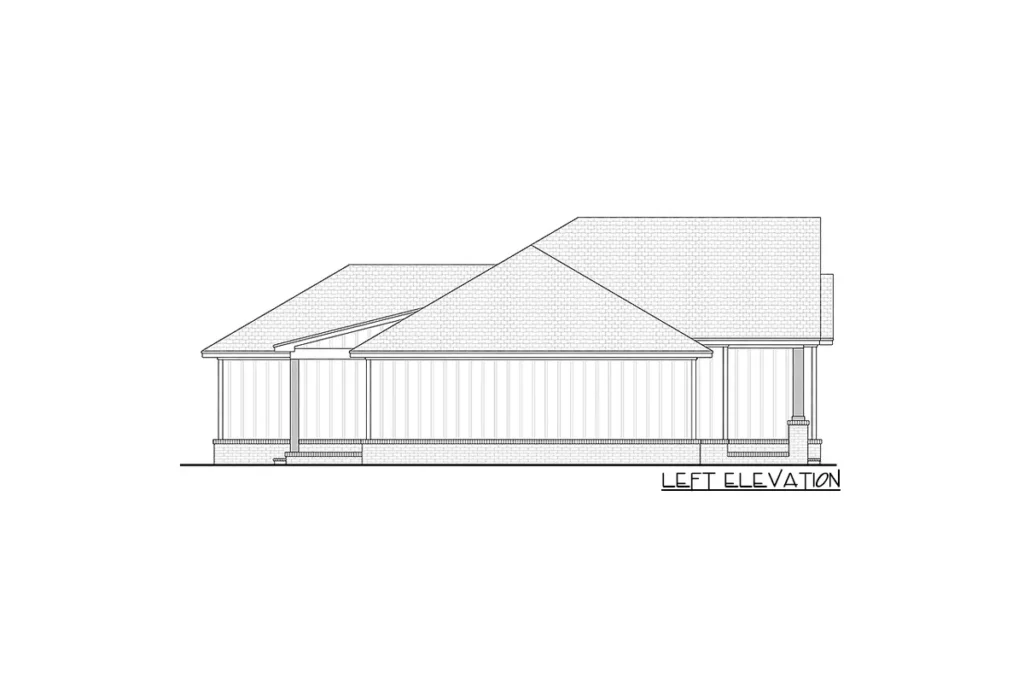
Picture this: board and batten siding that brings a modern twist to the classic farmhouse look, complemented by a brick skirt that says, “I have my life together,” even if your most significant achievement some days is changing out of pajamas.
Related House Plans
This architectural beauty manages to be both easy on the eyes and the wallet, a rare feat in today’s real estate circus.
Stepping inside, you’re hit with the kind of open concept floor plan that interior design dreams are made of.
Gone are the days of cramped living spaces where you’re constantly playing furniture Tetris.
Here, views stretch from the front door all the way to the back, unimpeded and liberating.
And those French doors leading to a 6-foot-deep porch?
Hello, outdoor living space!
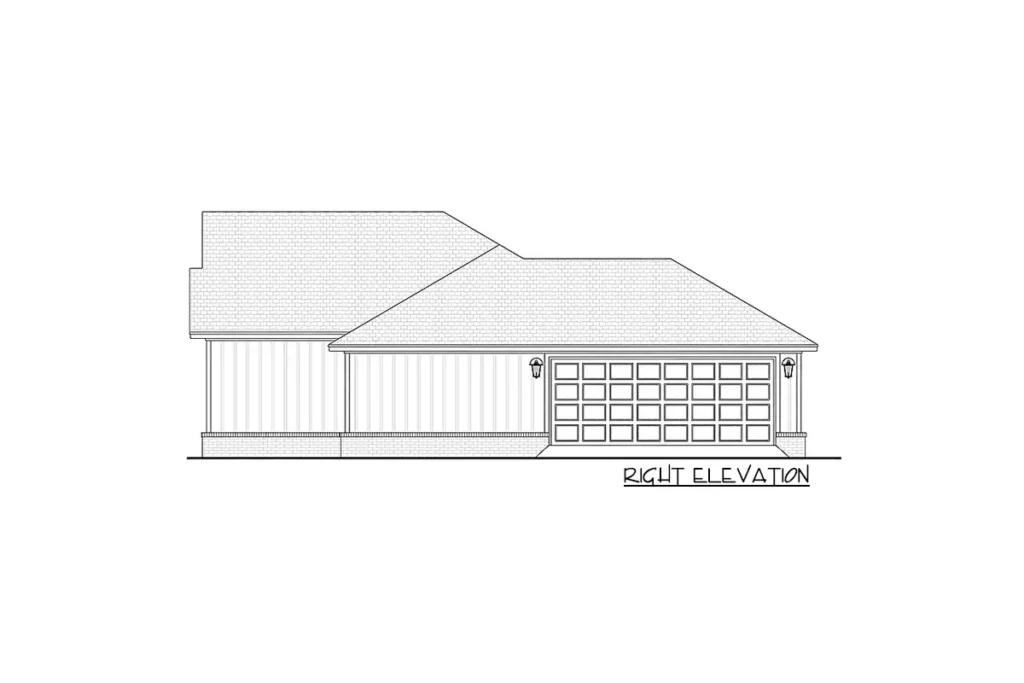
Whether you’re sipping your morning coffee or enjoying an evening cocktail, this porch is about to become your new favorite spot.
Related House Plans
Now, let’s wander over to the right side, where the master suite hides away, offering a sanctuary from the hustle and bustle of daily life.
With a walk-in closet spacious enough to host a small dance party (because why not?) and a five-fixture bath that whispers sweet nothings about relaxation, this master suite is the retreat you’ve always dreamed of but never really thought you could afford.
But what about laundry, you ask?
Fear not, for this home has cunningly placed the laundry area right by the garage entry, making it a breeze to toss in a load as you come and go.
It’s like the designers knew that life’s too short to spend any extra second on chores than necessary.
And let’s not forget the other two bedrooms, nestled across the home like hidden treasures.
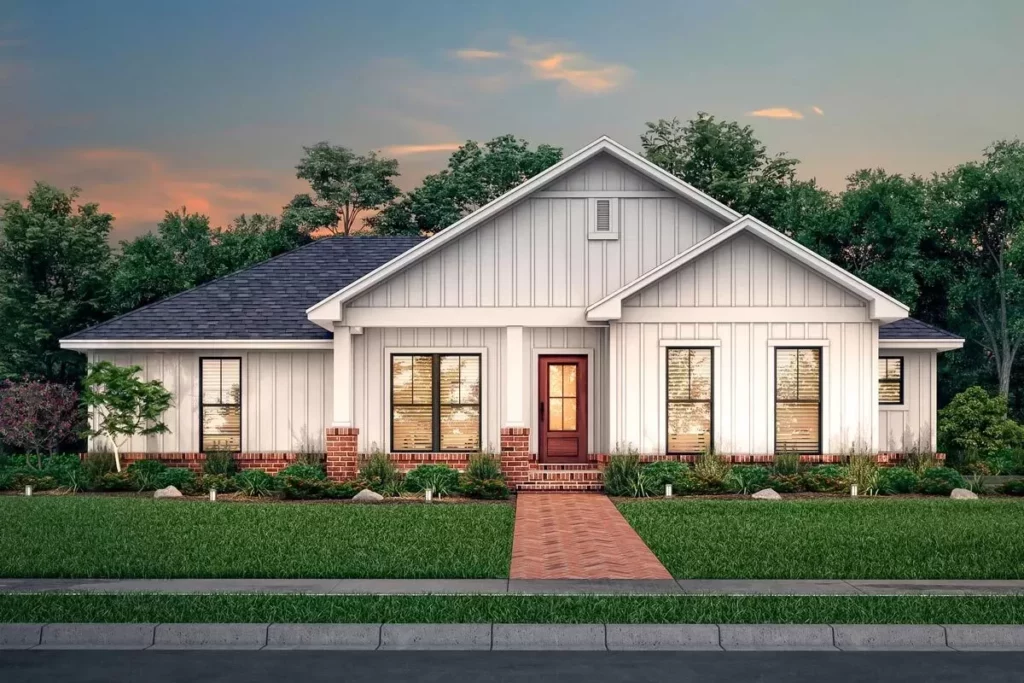
Sharing a bathroom and separated from the living room by a short hallway, these rooms are the perfect haven for kids, guests, or even a home office.
The hallway acts as a buffer zone, keeping the peace and quiet intact even when life gets loud.
In wrapping up, this budget-friendly 3-bed farmhouse plan isn’t just a set of blueprints; it’s a blueprint for living well without living large.
It’s proof that with a bit of creativity and a lot of heart, you can have your cozy, dreamy space without breaking the bank.
So, who’s ready to turn this house into a home?
You May Also Like These House Plans:
Find More House Plans
By Bedrooms:
1 Bedroom • 2 Bedrooms • 3 Bedrooms • 4 Bedrooms • 5 Bedrooms • 6 Bedrooms • 7 Bedrooms • 8 Bedrooms • 9 Bedrooms • 10 Bedrooms
By Levels:
By Total Size:
Under 1,000 SF • 1,000 to 1,500 SF • 1,500 to 2,000 SF • 2,000 to 2,500 SF • 2,500 to 3,000 SF • 3,000 to 3,500 SF • 3,500 to 4,000 SF • 4,000 to 5,000 SF • 5,000 to 10,000 SF • 10,000 to 15,000 SF

