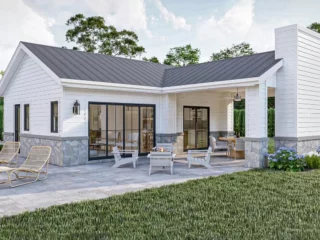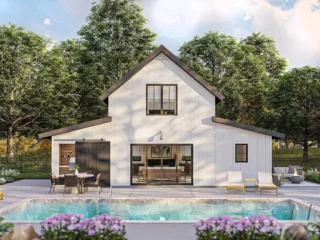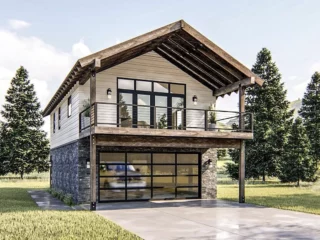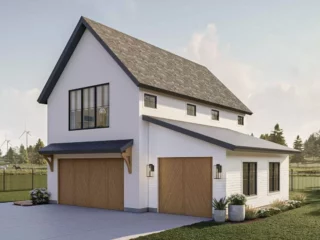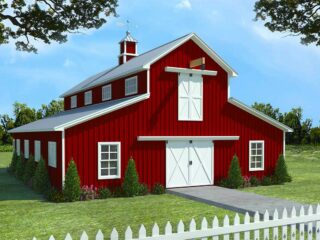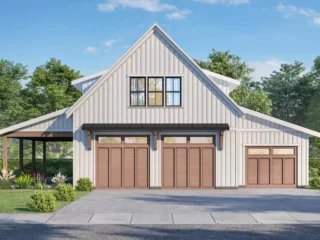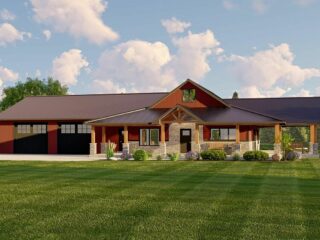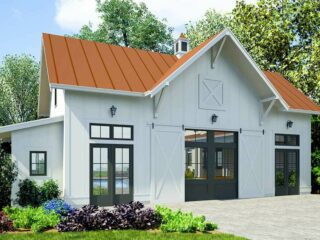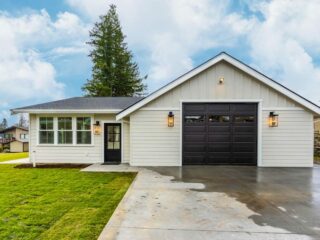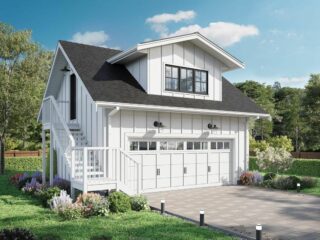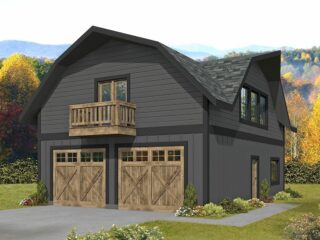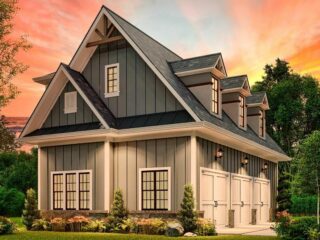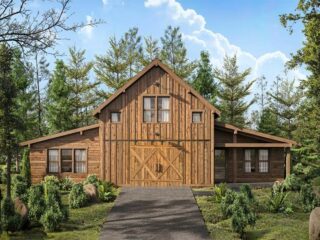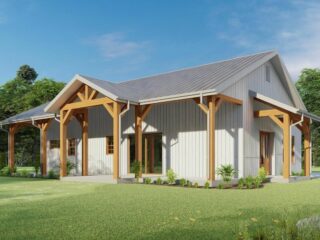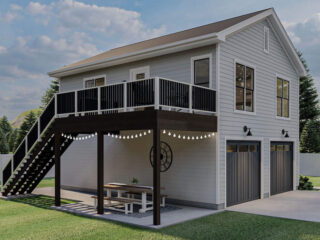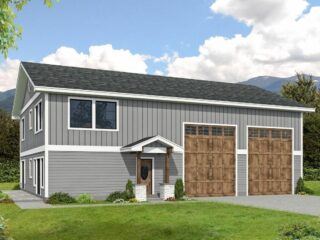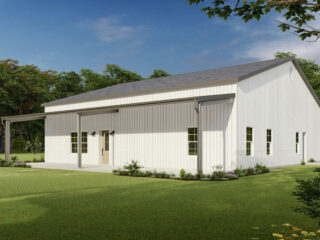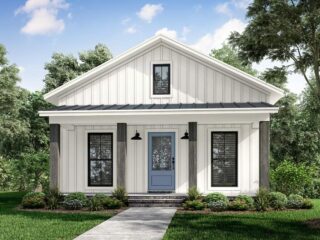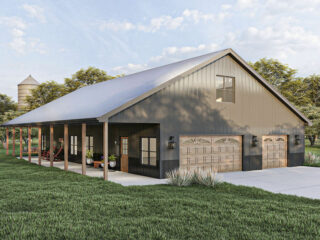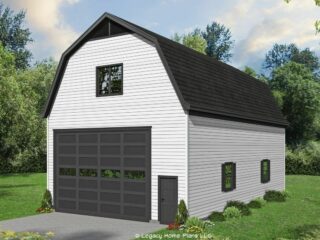Specifications: Ever stumbled upon a treasure in your own backyard? No, I’m not talking about digging up a chest full of gold (though that would be quite the find). I’m referring to something equally exciting – the ultimate pool house plan that turns your backyard into the envy of the neighborhood. Picture this: a charming …
1 Bedroom
Specifications: Ever dreamed of adding a splash of luxury to your backyard without having to sell a kidney? Imagine a place where the laughter of friends and the clink of ice cubes in glasses harmonize with the gentle splash of pool water. Enter the modern farmhouse pool house – not your average backyard shed, but …
Specifications: Have you ever dreamed of living in a space that combines the warmth of rustic design with the modern comforts of today’s living? Well, I’ve stumbled upon a hidden gem in the world of house plans, and I couldn’t wait to share it with you! Imagine a cozy 1-bedroom apartment nestled atop a 2-car …
Specifications: Ah, the charm of a carriage house! It’s like a fairy tale, but for cars and… well, you. Imagine a place where your beloved vehicles and your cozy living space come together in harmony. That’s what we’re talking about today – the New American Carriage House Plan. This isn’t just any old granny’s carriage …
Specifications: Hey there, fellow home enthusiasts! Ever wondered what it would be like to live in a space that’s as unique as your personality? Well, let me introduce you to the delightful world of barndominiums – specifically, a gem that not only lets you store your tractor but also makes your friends go “Wow!” This …
Specifications: You know, when I first heard about a “959 Square Foot Barndo-Style Garage Apartment”, I thought it was a typo. “Barndo”? Sounds like a cute nickname for a pet barn. But as it turns out, this architectural gem is the real deal, and I’m here to walk you through its wonders. Picture this: a …
Specifications: Ah, the Barndominium life – it’s like living in a cozy hug made of metal and dreams! Now, let me introduce you to a little slice of heaven: a 1,824 square foot Barndominium-style house that’s more than just a place to hang your hat. It’s a wraparound porch paradise! First off, let’s talk about …
Specifications: Hey there! So, you’re curious about this adorable little farmhouse-style guest house? Let’s dive into the world of this charming abode, which is more than just a place to crash – it’s a mini sanctuary. Picture this: a quaint 995 square feet of pure charisma, complete with one bedroom, a bathroom, and an allure …
Specifications: Ah, the tiny living trend! It’s not just a fad, it’s a revolution – and I’m here to walk you through a delightful little gem that packs a punch in just 612 sq ft. This isn’t just any tiny home; it’s a marvel with a twist – an attached shop! Now, that’s a combo …
Specifications: Well, hello there! Let’s talk about something exciting today – the Efficient Modern Farmhouse Studio Garage Apartment. If you’re imagining a quaint little abode that’s straight out of a storybook, you’re not too far off. But, hold your horses – this isn’t your grandma’s farmhouse! This is a modern twist on a classic design, …
Specifications: Have you ever dreamed of a cozy, barn-like hideaway, nestled away from the hustle and bustle of daily life? Well, imagine a delightful 781 square foot ADU (Accessory Dwelling Unit) with a gambrel roof that shouts “charm” at the top of its lungs! This isn’t just a place to live; it’s a statement piece …
Specifications: As someone who’s spent way too many hours poring over house plans (don’t ask about my Pinterest board, it’s a rabbit hole), I’ve come across all sorts of wacky and wonderful designs. But let me tell you about one that really caught my eye: a 3-car garage with a snazzy 800-square-foot apartment above it. …
Specifications: Hey there! Ever fantasized about a home that’s a delightful mash-up of rustic charm and modern functionality? Well, buckle up, because today we’re diving into the world of a Rustic Barndominium that’s not just a house, but a statement. Imagine a space where your cowboy boots feel right at home next to your smart …
Specifications: Hello, fellow home enthusiasts! Today, let’s embark on a delightful journey through a house plan that’s as charming as it is practical. Imagine a cabin, not just any cabin, but a 1200 square foot bundle of joy, nestled in nature’s embrace. This isn’t just a house; it’s a dream wrapped in wood and metal, …
Specifications: Hey there! Ever dreamed of a cozy hideaway that’s just the right size, not too big, not too small, like Goldilocks found the perfect porridge? Let me introduce you to a charming little gem: a 1-Bedroom Carriage House Plan with a Second Level Deck. Imagine this: 839 square feet of pure charm, coziness, and …
Specifications: Hey there, home enthusiasts! Let’s dive into a unique house plan that combines practicality with charm – a garage workshop with a one-bed apartment, featuring expansion possibilities. This isn’t your ordinary setup, and I’m here to walk you through every nook and cranny of this clever design. First off, let’s talk about the heart …
Specifications: Hello there, fellow home enthusiasts! If you, like me, have been daydreaming about a cozy, compact living space that screams rustic charm while still offering modern amenities, then you’re in for a treat. Let’s talk about a house plan that packs a whole lot of personality into under 900 square feet. Yes, you heard …
Specifications: Hey there, fellow home enthusiasts! Have you ever dreamed of a cozy, charming little space that screams ‘home sweet home’? Well, let me take you on a delightful tour of this adorable one bed, one bath farmhouse-style cabin. It’s not just a house; it’s a 732 square-foot bundle of joy, wrapped up in style …
Specifications: Hey there, fellow home design enthusiasts! Are you ready to dive into the world of cozy, innovative home plans? I’ve got a gem for you today: a unique Post Frame Home Plan that’s not only stylish but also kind to your wallet. With its full-length covered porch and spacious layout, it’s like a warm …
Specifications: Hey there, future homeowner, garage enthusiast, or curious reader! Ever dreamed of a space that blends the practicality of housing your beloved RV with the charm of a cozy apartment? Well, buckle up because I’m about to take you on a tour of a delightful detached garage apartment plan that does just that. This …

