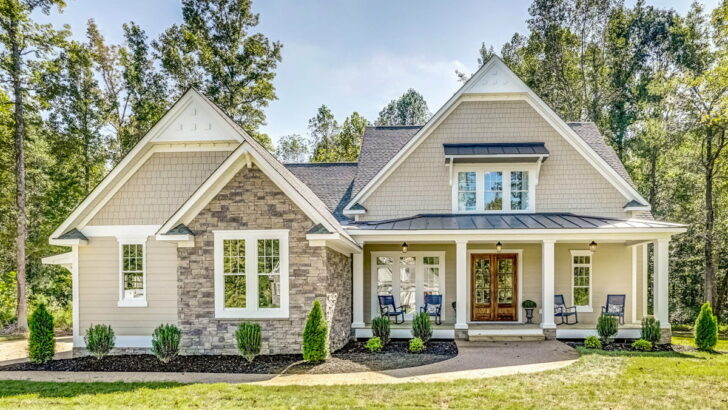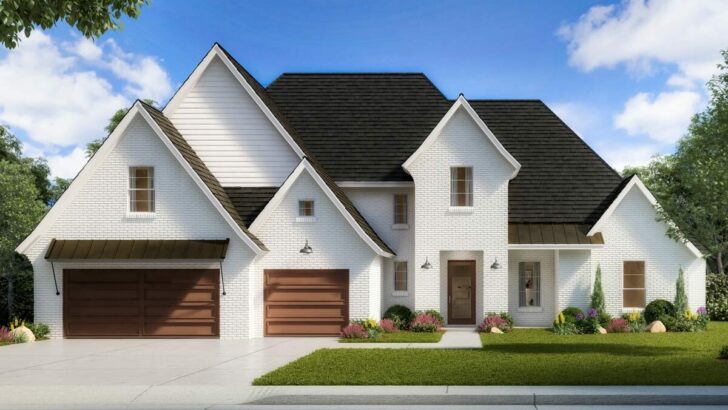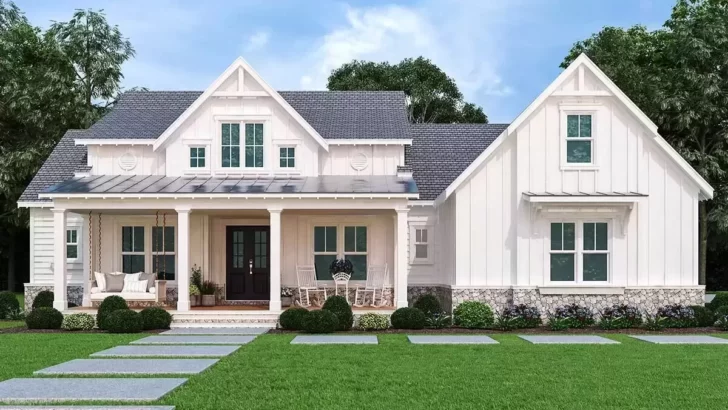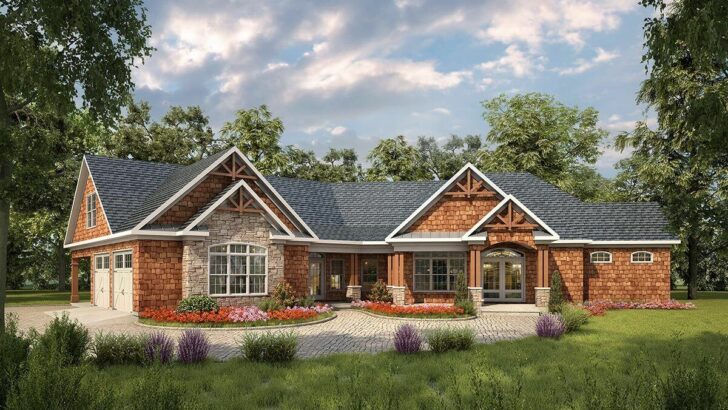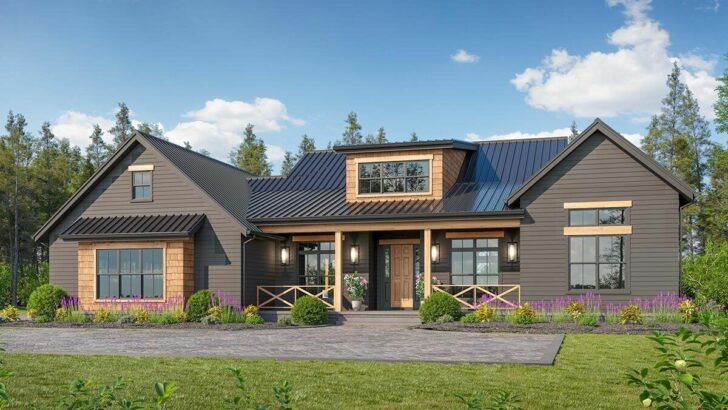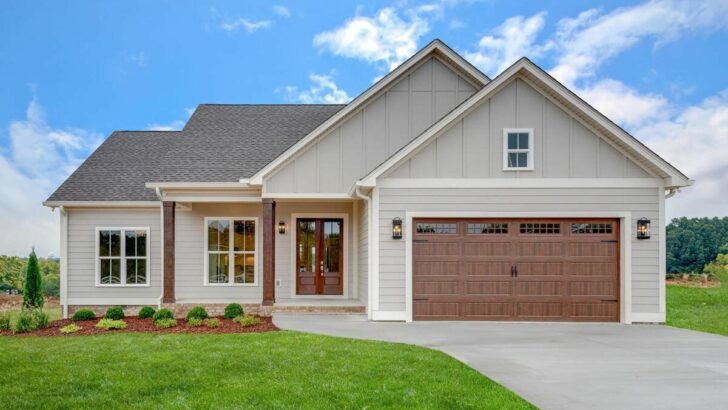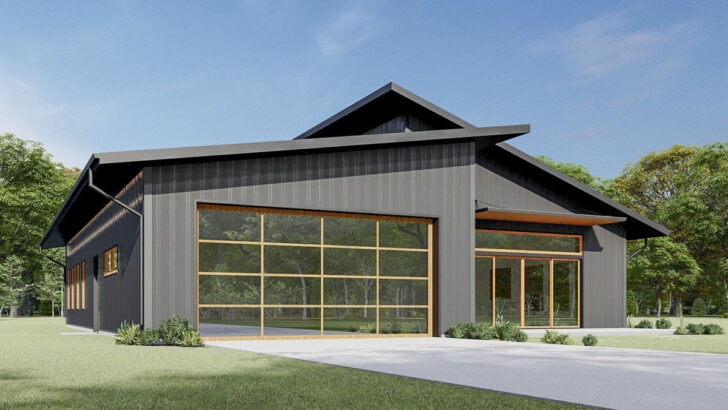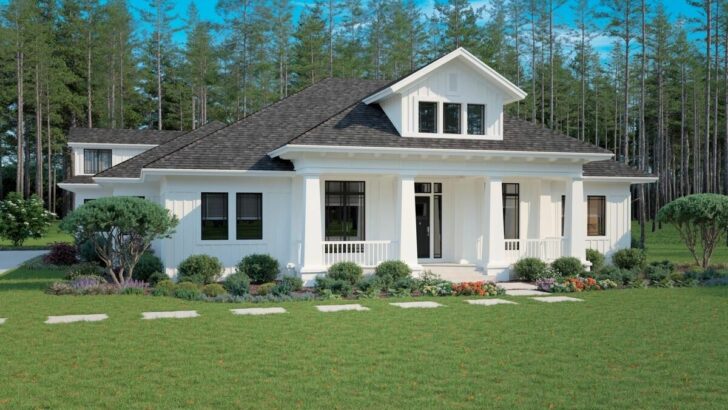
Specifications:
- 1,200 Sq Ft
- 1 Beds
- 1.5 Baths
- 1 Stories
Hello, fellow home enthusiasts!
Today, let’s embark on a delightful journey through a house plan that’s as charming as it is practical.
Imagine a cabin, not just any cabin, but a 1200 square foot bundle of joy, nestled in nature’s embrace.
This isn’t just a house; it’s a dream wrapped in wood and metal, with a porch that’s begging for a rocking chair and a cup of hot cocoa.
First things first, the porch.
This isn’t your average, run-of-the-mill porch.
Related House Plans

We’re talking a whopping 48 feet of width paired with an 8-foot depth of pure bliss.
This space is the perfect stage for those serene mornings where the only agenda is watching the sunrise with your favorite book in hand.
The smaller side porch adds an extra touch of charm, ideal for those private evening chats under the stars.
And let’s not forget the timber supports – they’re not just functional; they add a rustic, almost whimsical curb appeal that makes your heart skip a beat.
As you step inside, the open concept area greets you like an old friend.
Related House Plans
It’s a harmonious blend of a living room, dining room, and kitchen.
The kitchen is a masterpiece in itself – an island for those impromptu meal preps, a corner pantry that whispers ‘endless storage’, and a double sink strategically placed under a window for you to daydream while doing the dishes.
It’s not just a kitchen; it’s a command center for culinary adventures.

The bedroom, oh the bedroom!
Tucked away on the left side of the home, it’s more than just a sleeping quarter.
It’s a sanctuary.
With its own bath and a walk-in closet, it understands your need for both privacy and space.
It’s like that perfect pair of comfy slippers – always there, always understanding.
But wait, there’s more!
A laundry room that makes the mundane task of washing clothes a bit more bearable and a powder room for those emergency ‘gotta go’ moments.
Plus, a dedicated space for mechanicals – because let’s face it, practicality is the new sexy.

Now, let’s talk about what makes this house truly unique – it’s a Metal House Plan designed with a Pre-Engineered Metal Building (PEMB) in mind.
PEMBs are the superheroes of the building world.
They swoop in, get the job done faster than a traditional build, and look sleek while doing it.
Perfect for a barndominium-style living, a PEMB can be shipped anywhere in the world.
Imagine that – your dream house, delivered to your doorstep, just like that oversized pizza you ordered last Friday!
And for those who love a touch of customization, this metal house plan comes with an option for 2×6 exterior framing.
It’s like choosing the toppings for your pizza – you get to decide what goes on it.
Building a home can be as nerve-wracking as watching a suspense thriller, but not with this house plan.

The Pre-Engineered Metal Building (PEMB) approach isn’t just about speed; it’s about precision and efficiency.
It’s like building with LEGO bricks – everything fits perfectly, reducing the room for error and speeding up the process.
Plus, the metal structure means durability and less maintenance over time.
Less time fixing the house means more time enjoying it!
The open concept area we spoke about earlier?
It deserves another shout-out.
This isn’t just a design choice; it’s a lifestyle statement.
The seamless flow between the living room, dining area, and kitchen encourages interaction and togetherness.

It’s the perfect setup for those impromptu dance sessions while cooking or for chasing your pet from one end to the other.
And with windows strategically placed for optimal natural light, the space feels larger and more inviting.
Let’s circle back to the porch.
This space is more than just a part of the house; it’s a gateway to the outdoors.
Imagine sipping your morning coffee while nature puts on a show, or hosting a BBQ for friends and family under the stars.
This porch isn’t just built; it’s crafted for memories.
The metal construction isn’t just about strength and speed; it’s a nod to sustainability too.
Metal is recyclable, and the efficiency of PEMBs means less waste during construction.
This house isn’t just a place to live; it’s a testament to living responsibly without compromising on style.
Remember, this house plan is just a canvas, and you’re the artist.
Whether it’s choosing the 2×6 exterior framing or deciding on the interior finishes, you have the power to tailor it to your taste.
Want a rustic vibe?
Go for wood finishes and cozy textures.
Prefer a modern look?
Opt for sleek lines and minimalist decor.
This house is like a chameleon, ready to adapt to your personal style.
So there you have it, a 1200 square foot cabin that’s not just a house, but a home.
With its huge front porch, efficient metal construction, and customizable features, it’s a place where dreams can take root and grow.
Whether you’re a nature lover, a style enthusiast, or someone who appreciates efficiency and sustainability, this cabin is a perfect choice.
Remember, a house is more than just walls and a roof; it’s a space where life happens, where memories are made, and where you can be your true self.
So, if this cabin speaks to your heart, why wait?
Your dream retreat is waiting to become a reality.
Happy home-building, and may your cabin journey be as joyful and exciting as the life you’ll live within its walls!
You May Also Like These House Plans:
Find More House Plans
By Bedrooms:
1 Bedroom • 2 Bedrooms • 3 Bedrooms • 4 Bedrooms • 5 Bedrooms • 6 Bedrooms • 7 Bedrooms • 8 Bedrooms • 9 Bedrooms • 10 Bedrooms
By Levels:
By Total Size:
Under 1,000 SF • 1,000 to 1,500 SF • 1,500 to 2,000 SF • 2,000 to 2,500 SF • 2,500 to 3,000 SF • 3,000 to 3,500 SF • 3,500 to 4,000 SF • 4,000 to 5,000 SF • 5,000 to 10,000 SF • 10,000 to 15,000 SF

