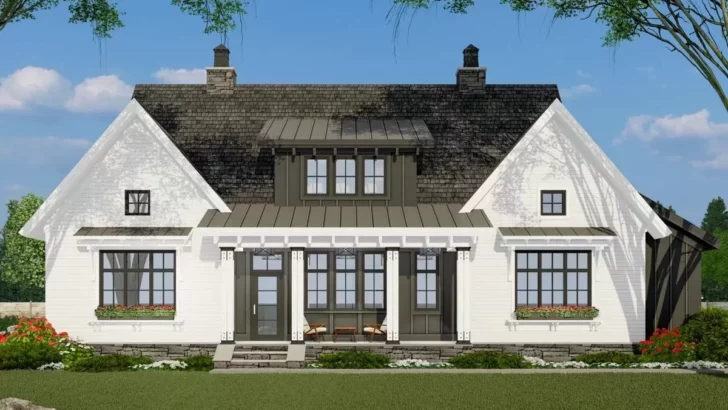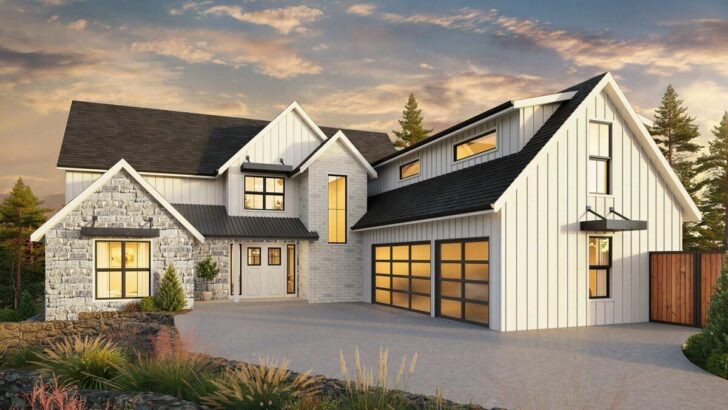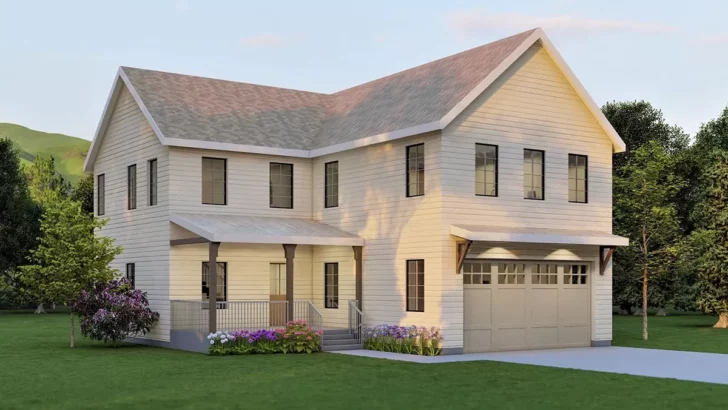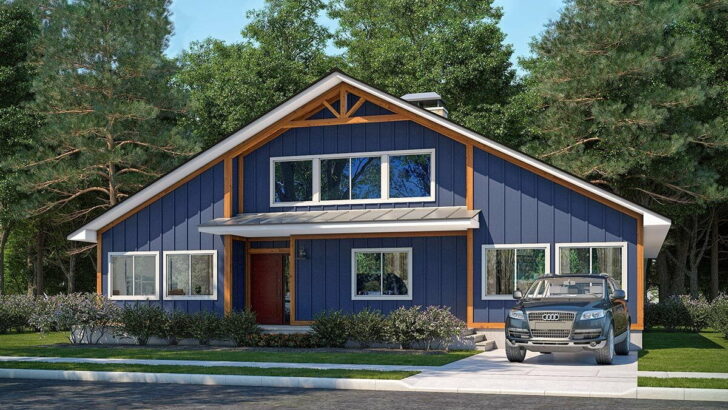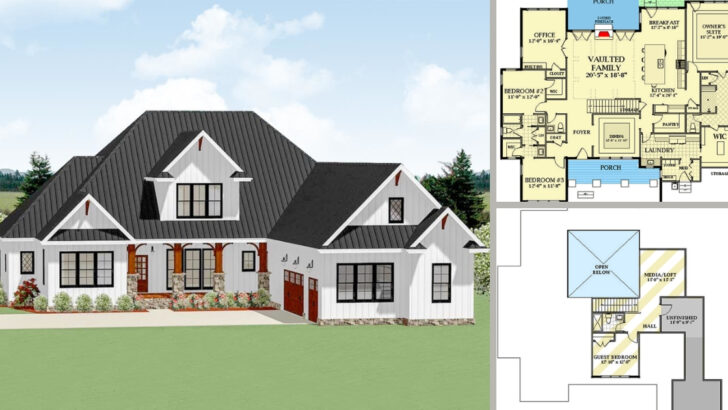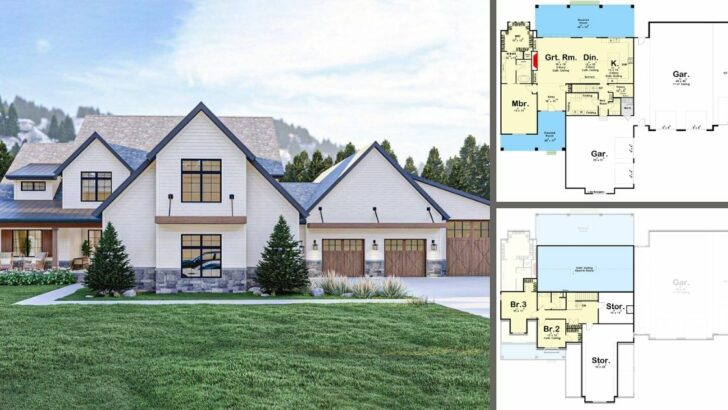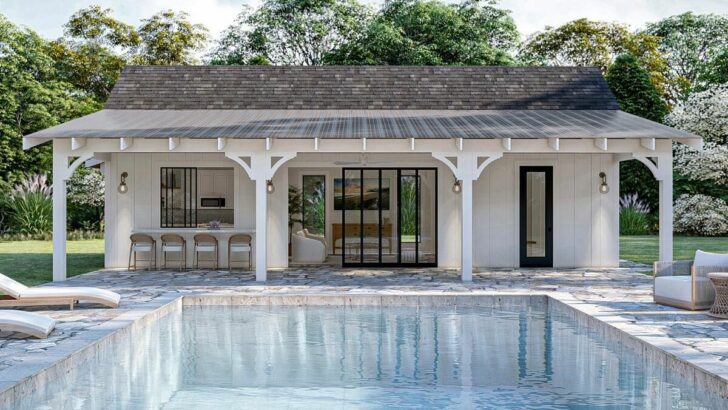
Specifications:
- 986 Sq Ft
- 2 Beds
- 1.5 Baths
- 2 Stories
Hey there, future homeowner!
Are you dreaming of a quaint, rustic retreat that doesn’t scream “I’m lost in a mansion”?
Well, you’re in luck!
Let’s dive into the charming world of a 2-bed rustic house plan that’s snug as a bug under 1000 square feet.
Trust me, it’s like that favorite sweater of yours – just the right fit and oh-so-cozy.
Related House Plans


Imagine a space that’s 27′ wide and 22′ deep, giving you 986 square feet of pure homely bliss.
“But that’s too small!” you say?
Pfft, it’s not the size that matters, it’s how you use it!
This little gem is designed to make every inch count, ensuring you won’t be playing hide and seek with your furniture.
As you step in, whether through the great room’s sliding doors (fancy, right?) or the more humble kitchen door, you’re greeted by an open floor plan.
It’s like a welcoming hug from the house itself.
Related House Plans

This layout is perfect for those who hate feeling boxed in or for when you accidentally burn the popcorn – the smell won’t be trapped in the kitchen!
The only wall on the main level is not just a wall – it’s a secret agent in disguise.
It cunningly hides the laundry closet and powder bath.
So, your not-so-fun chores and necessities are out of sight, but still within easy reach.
It’s like having a hidden lair in your home, minus the superhero gadgets.

Who needs a sprawling kitchen when you have a prep island that multitasks?
It’s your meal prep zone, your quick breakfast spot, and maybe your impromptu workspace (we won’t tell your boss).
This island ensures your kitchen isn’t just a kitchen; it’s the command center of your home.
Sneak upstairs, and you’ll find two bedrooms that share more than just secrets.
They share a bath too, complete with a linen closet in the hall (because who doesn’t love extra storage?).

It’s like having your own little sanctuary away from the world – or at least the living room.
Now, let’s talk about the cool part – this isn’t just any house; it’s a Metal House Plan!
Ever heard of a barndominium?
It’s like a barn and a condominium had a stylish baby.
Designed with a Pre-Engineered Metal Building (PEMB) in mind, this home is the epitome of strength and speed in construction.

It’s like the superhero of house plans, ready to save you from the long wait of traditional home building.
A PEMB can be shipped worldwide and installed faster than you can say “pre-engineered metal building” three times fast.
It’s like ordering a pizza, but for a house.
This means you get to the fun part (living in it) quicker.
Plus, the interior build-outs are a breeze since you’re not wrestling with roof loads.

Fancy a bit more traditional touch?
Opt for the 2×6 exterior framing available in the options menu.
It’s like choosing the icing for your cake – it just makes everything better.
So, there you have it – a rustic, cozy, and slightly metallic slice of heaven, all wrapped up in less than 1000 square feet.
It’s not just a house; it’s your future home story waiting to be written.
Now, who’s ready to turn this dream into a reality?
You May Also Like These House Plans:
Find More House Plans
By Bedrooms:
1 Bedroom • 2 Bedrooms • 3 Bedrooms • 4 Bedrooms • 5 Bedrooms • 6 Bedrooms • 7 Bedrooms • 8 Bedrooms • 9 Bedrooms • 10 Bedrooms
By Levels:
By Total Size:
Under 1,000 SF • 1,000 to 1,500 SF • 1,500 to 2,000 SF • 2,000 to 2,500 SF • 2,500 to 3,000 SF • 3,000 to 3,500 SF • 3,500 to 4,000 SF • 4,000 to 5,000 SF • 5,000 to 10,000 SF • 10,000 to 15,000 SF

