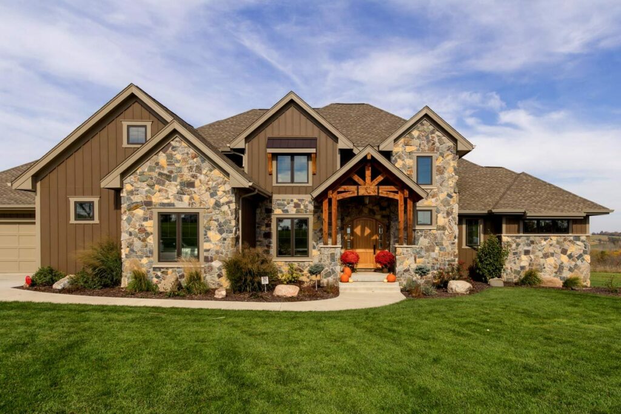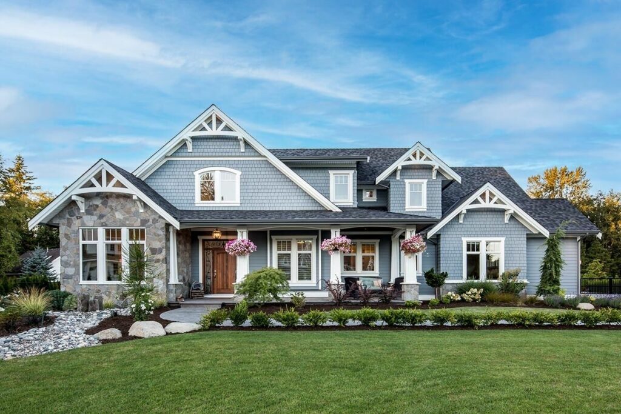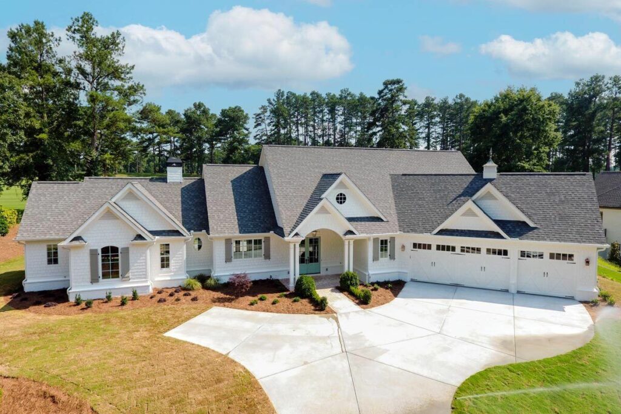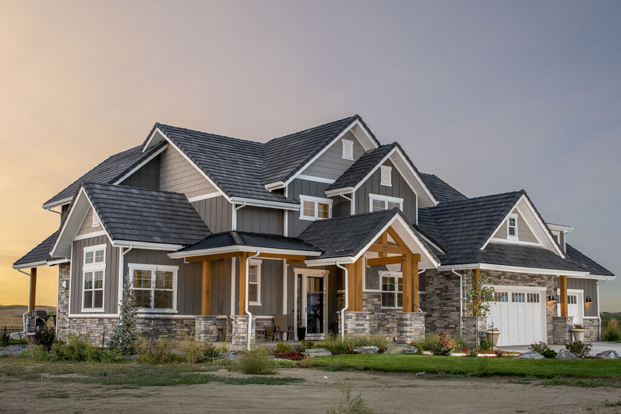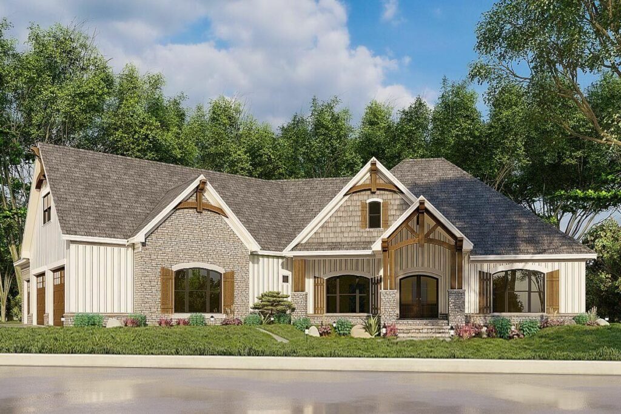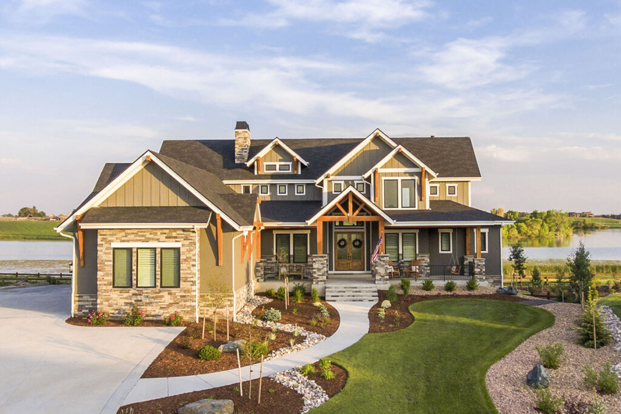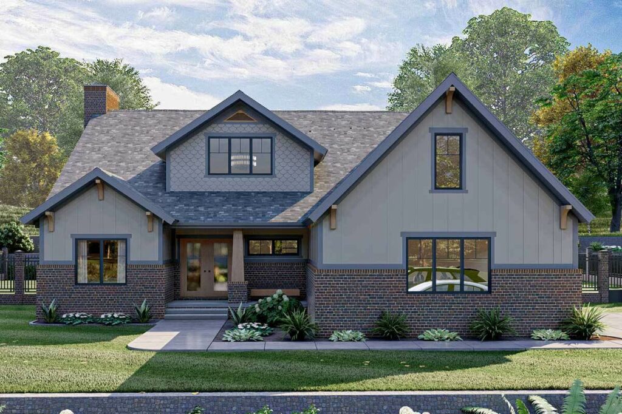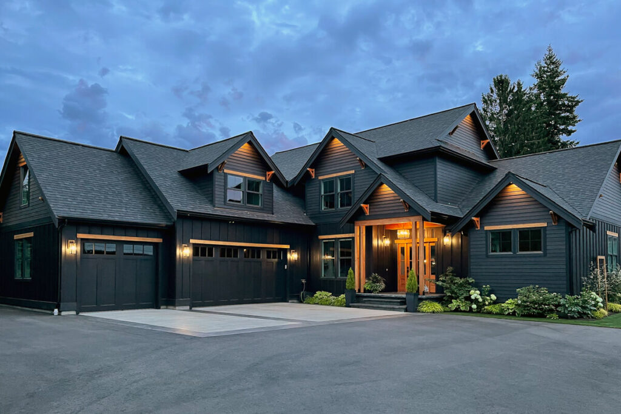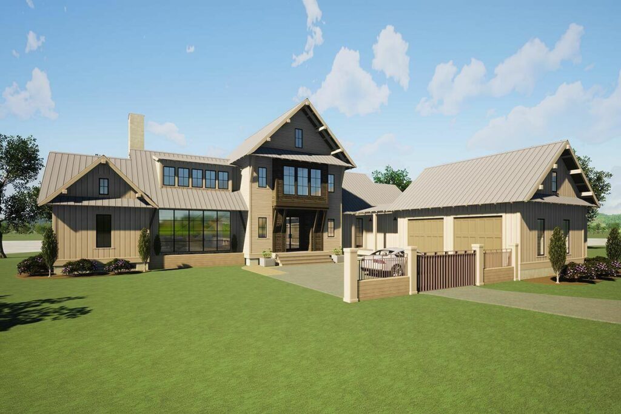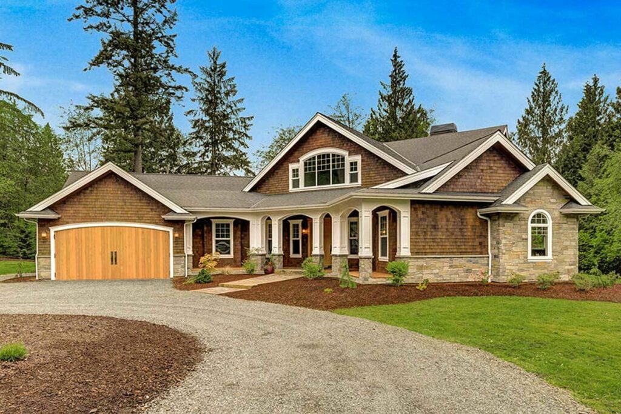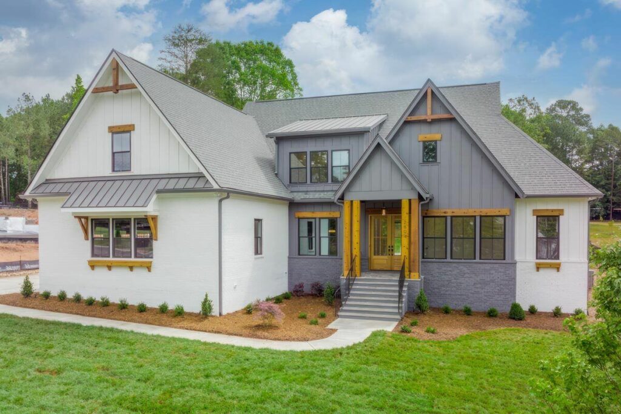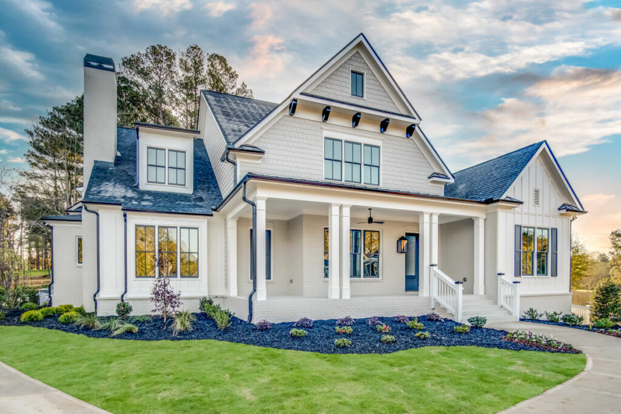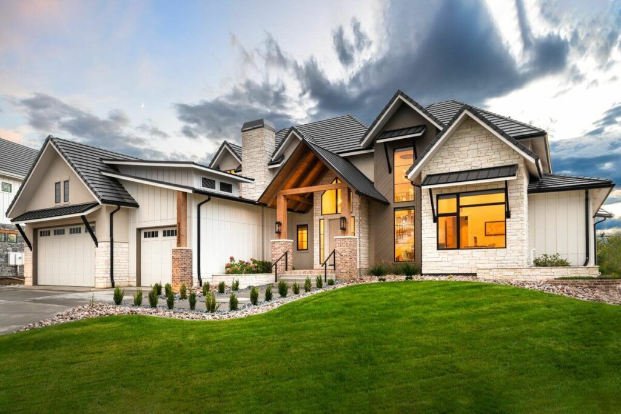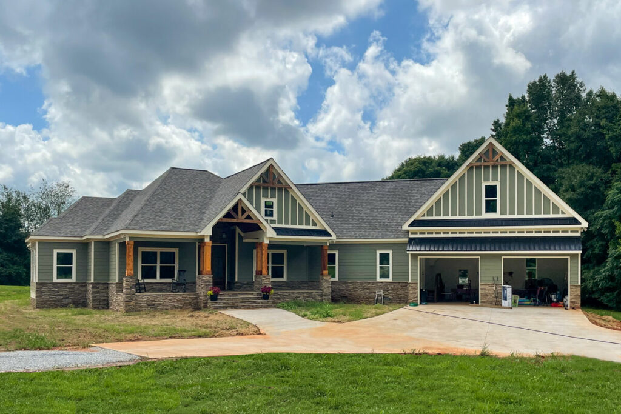5-Bedroom Two-Story Craftsman Style House with Cozy Mother-In-Law Suite (Floor Plan)
4,206 Sq Ft | 5 Beds | 4.5 Baths | 2 Stories | 3 Cars
See House PlanCountry Craftsman-Style 3-Bedroom 2-Story Home With a Spacious 3-Car Garage (Floor Plan)
3,555 Sq Ft | 3 Beds | 2.5 Baths | 2 Stories | 3 Cars
See House Plan4-Bedroom 2-Story Country Craftsman Home With a French Door Foyer (Floor Plan)
3,026 Sq Ft | 4 Beds | 3.5 Baths | 2 Stories | 3 Cars
See House Plan4-Bedroom 2-Story New American Craftsman House With Golf Simulator Room (Floor Plan)
3,149 Sq Ft | 4 Beds | 3.5 Baths | 2 Stories | 3 Cars
See House Plan3-Bedroom 2-Story Mountain Craftsman House With Angled 3-Car Garage (Floor Plan)
2,085 Sq Ft | 3 Beds | 2 Baths | 1-2 Stories | 3 Cars
See House Plan5-Bedroom 2-Story Craftsman Home with 4-Car Garage and Upstairs Office (Floor Plan)
3,456 Sq Ft | 2-5 Beds | 3.5 Baths | 2 Stories | 4 Cars
See House Plan2-Story 3-Bedroom Craftsman Home with Bonus Room (Floor Plan)
2,014 Sq Ft | 2-3 Beds | 2-3 Baths | 1-2 Stories | 2 Cars
See House Plan2-Story 4-Bedroom Country Craftsman Home with Parking Courtyard (Floor Plan)
3,828 Sq Ft | 4 Beds | 2.5+ Baths | 2 Stories | 3 Cars
See House Plan4-Bedroom 2-Story Country Craftsman Home with Large Screen Porch and Parking Courtyard (Floor Plan)
3,769 Sq Ft | 4 Beds | 5.5 Baths | 2 Stories | 2 Cars
See House PlanDouble-Story 4-Bedroom Craftsman Style Home With Potential Extra 184 sq ft Space (Floor Plan)
2,815 Sq Ft | 4 Beds | 4 Baths | 2 Stories | 3 Cars
See House Plan4-Bedroom, 2-Story New American Craftsman Home With Screened Porch and Study (Floor Plan)
3,822 Sq Ft | 4 Beds | 3.5 Baths | 2 Stories | 3 Cars
See House PlanSpacious Two-Story, 4-Bedroom Craftsman Home With Optional Bonus Room (Floor Plan)
3,878 Sq Ft | 4 Beds | 4.5+ Baths | 2 Stories | 3 Cars
See House Plan5-Bedroom, Two-Story Mountain Craftsman Style Home with Massive 5-Car Garage (Floor Plan)
4,146 Sq Ft | 5 Beds | 4.5 Baths | 2 Stories | 3 Cars
See House Plan4-Bedroom Two-Story Craftsman-Style Home With Angled 2-Car Garage (Floor Plan)
2,780 Sq Ft | 3-4 Beds | 2.5 Baths | 1-2 Stories | 2 Cars
See House Plan
