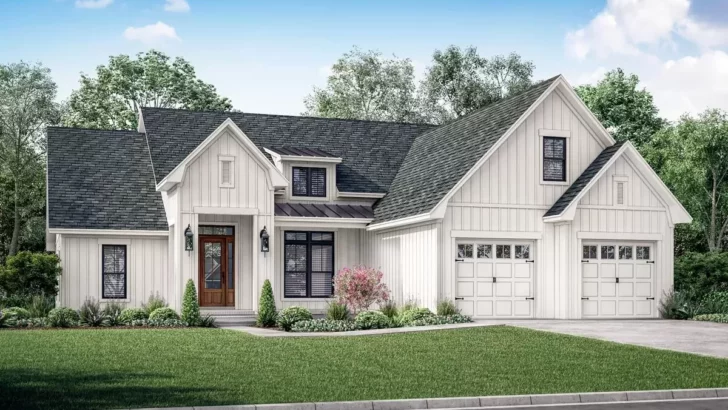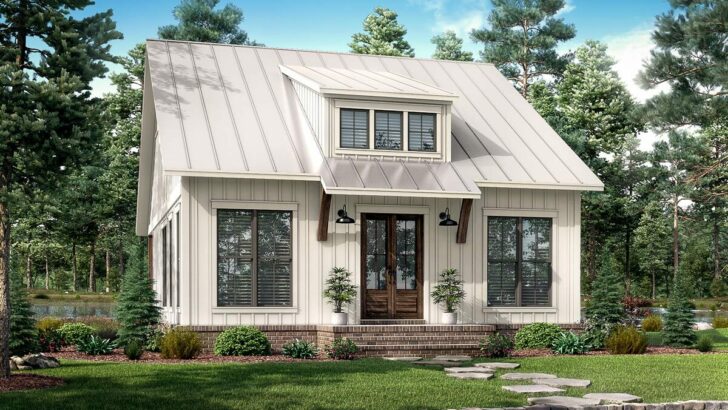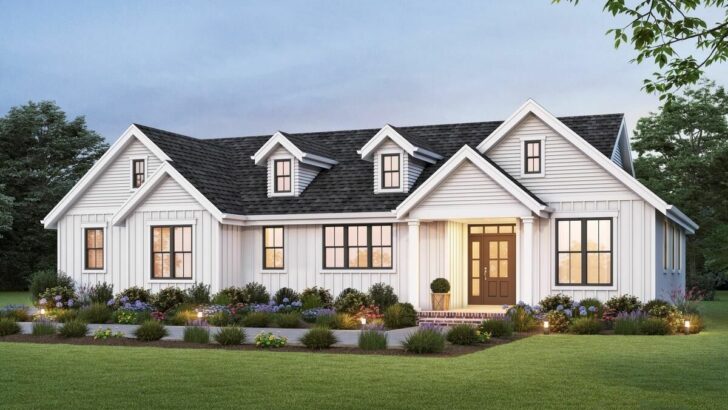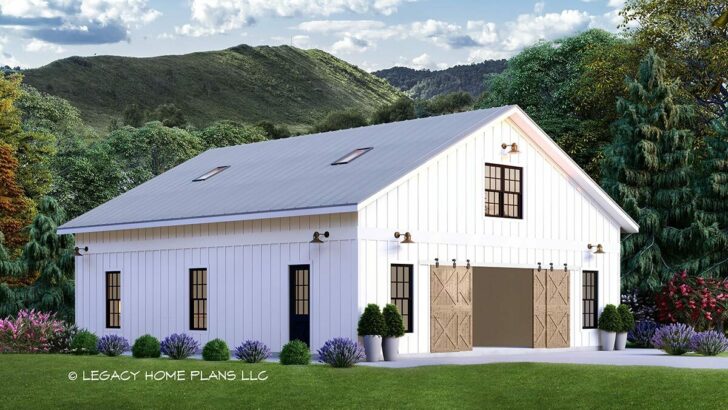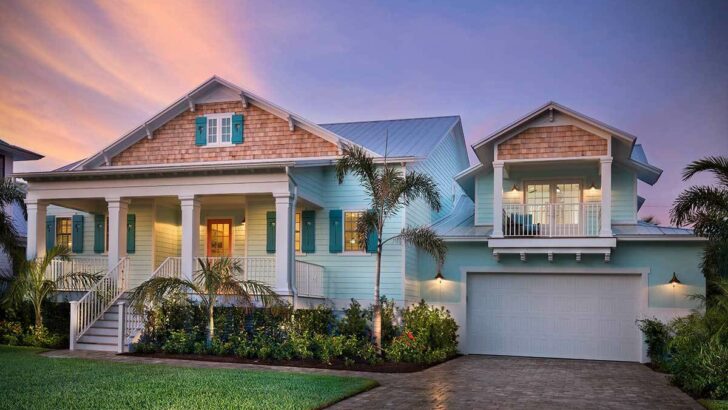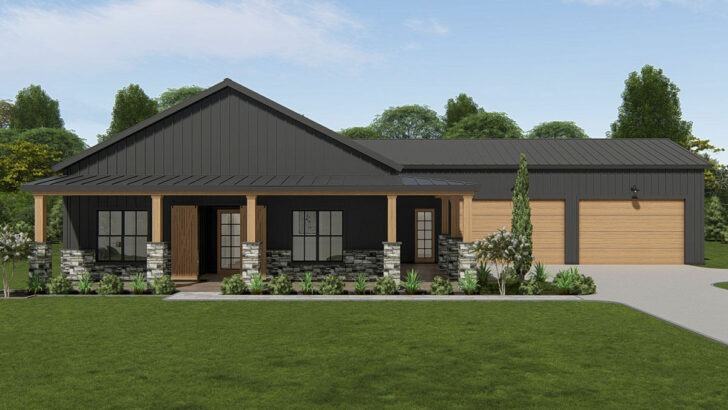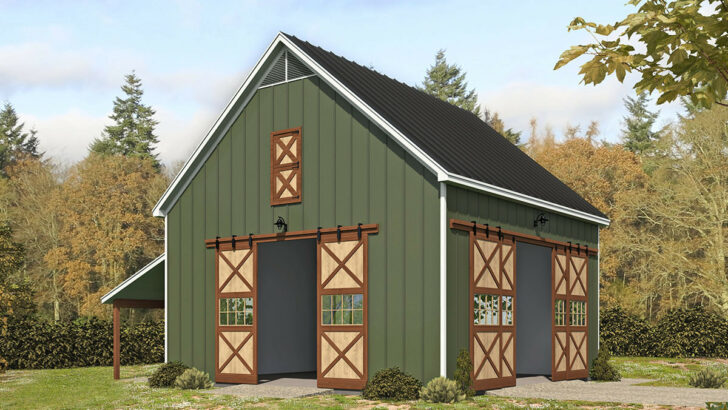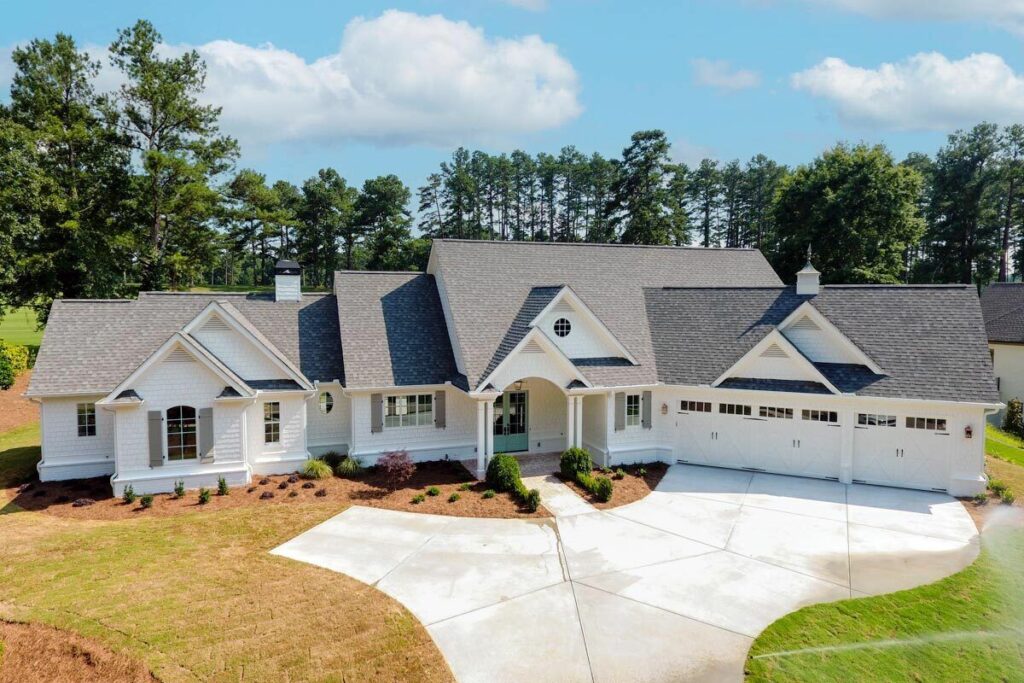
Specifications:
- 3,026 Sq Ft
- 4 Beds
- 3.5 Baths
- 2 Stories
- 3 Cars
Oh, honey!
If houses were on the catwalk, this Country Craftsman design would be the supermodel strutting its stuff.
With its elegant charm and spacious demeanor, this house is screaming, “Move in, and let’s have some fun!” Let’s dive into what makes this home the crown jewel of house designs.
Stay Tuned: Detailed Plan Video Awaits at the End of This Content!
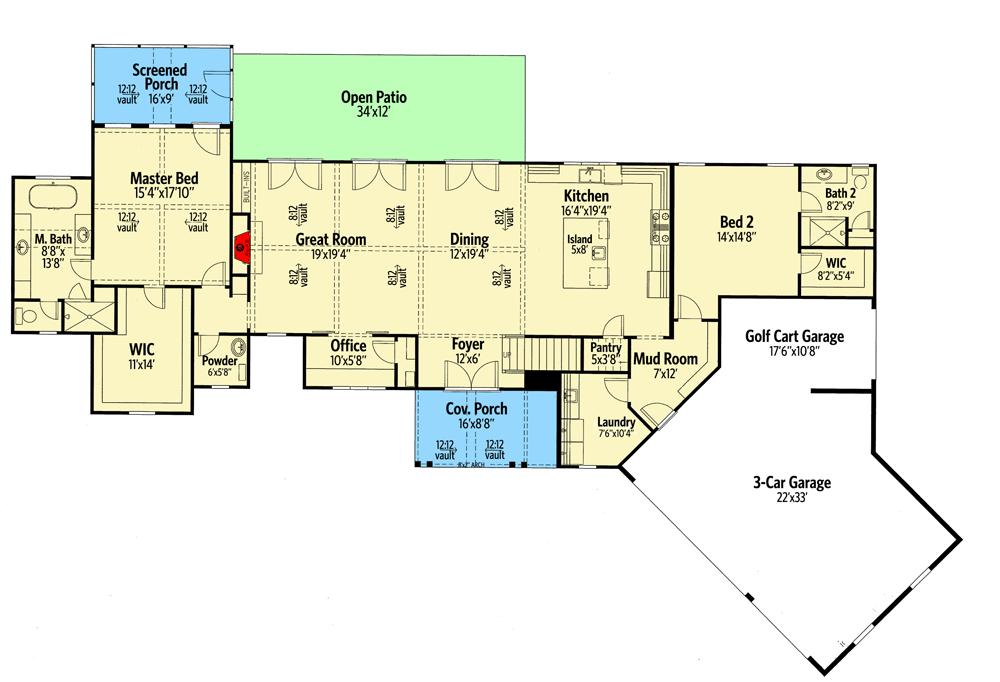
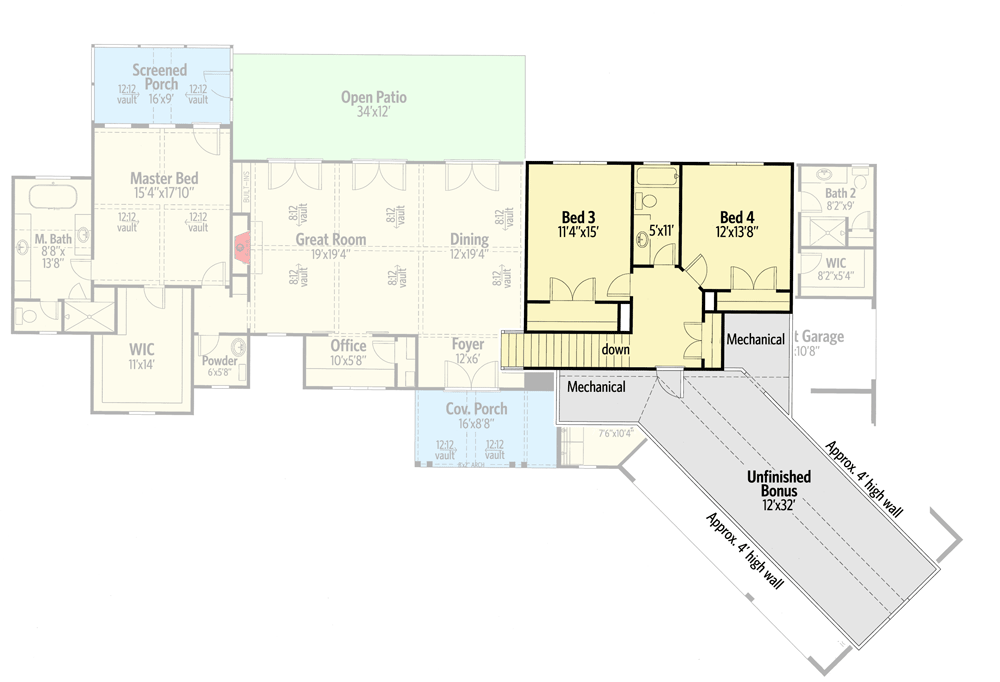
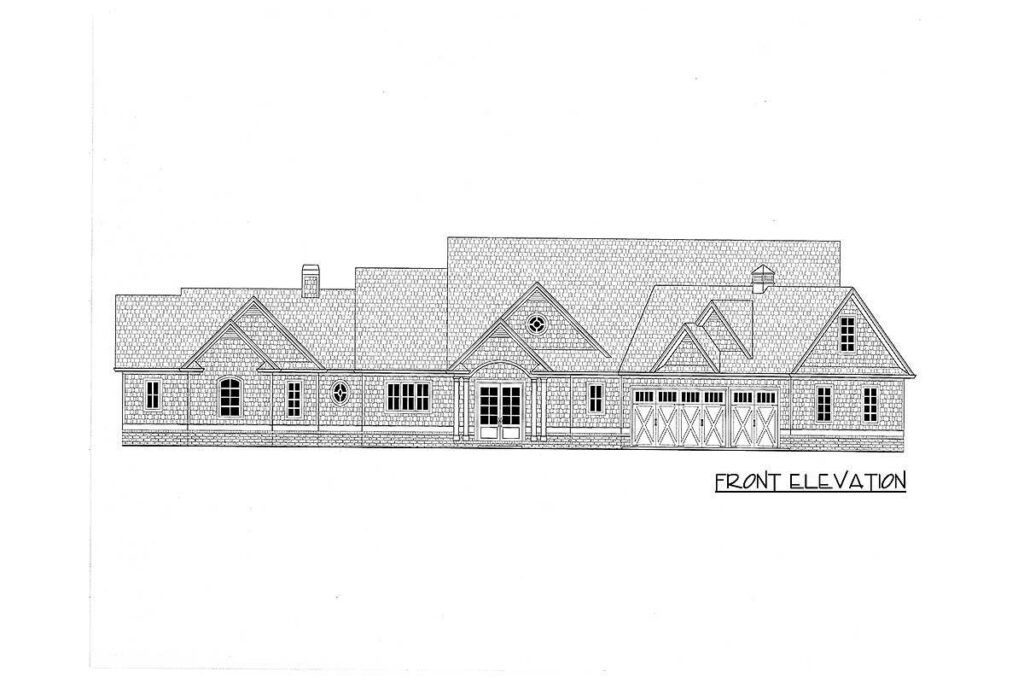
Related House Plans
- 2-Story 4-Bedroom Country Craftsman Home With Angled 3-Car Garage and Bonus Over Garage (Floor Plan)
- 4-Bedroom 2-Story Country Craftsman Home With Courtyard-Entry Garage and Optional Second Floor (Floor Plan)
- 4-Bedroom 2-Story Country Craftsman Home with Large Screen Porch and Parking Courtyard (Floor Plan)
First impressions matter, right? This house doesn’t shy away from making a dazzling one. Walking into this home, you’re met with a view so stunning it might just make you forget your own name.

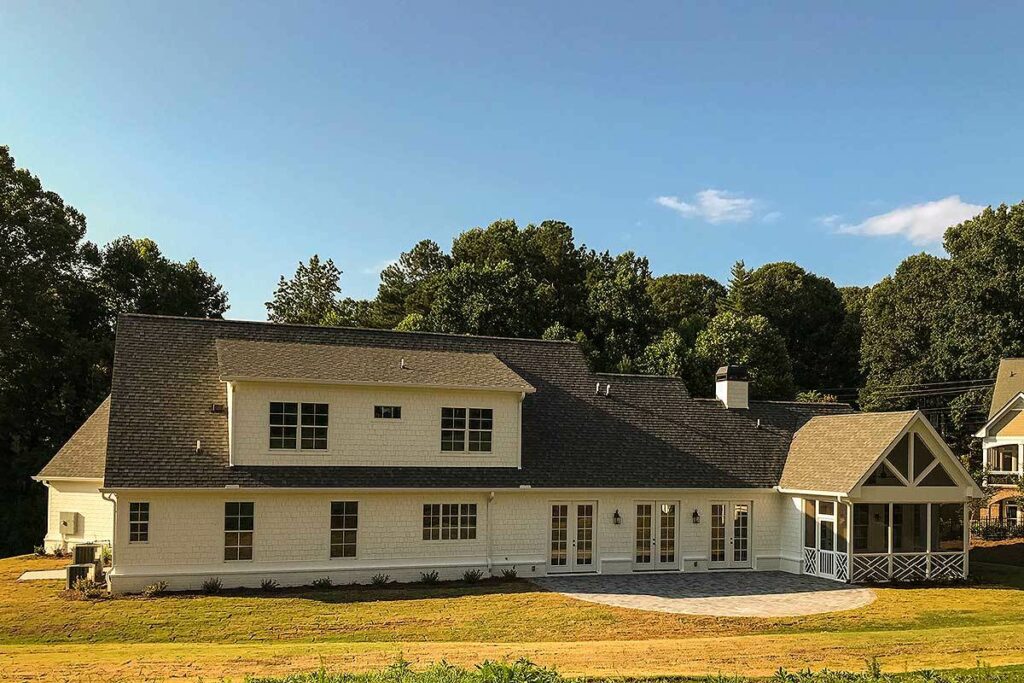
That vaulted and beamed ceiling? Straight out of a home décor magazine.

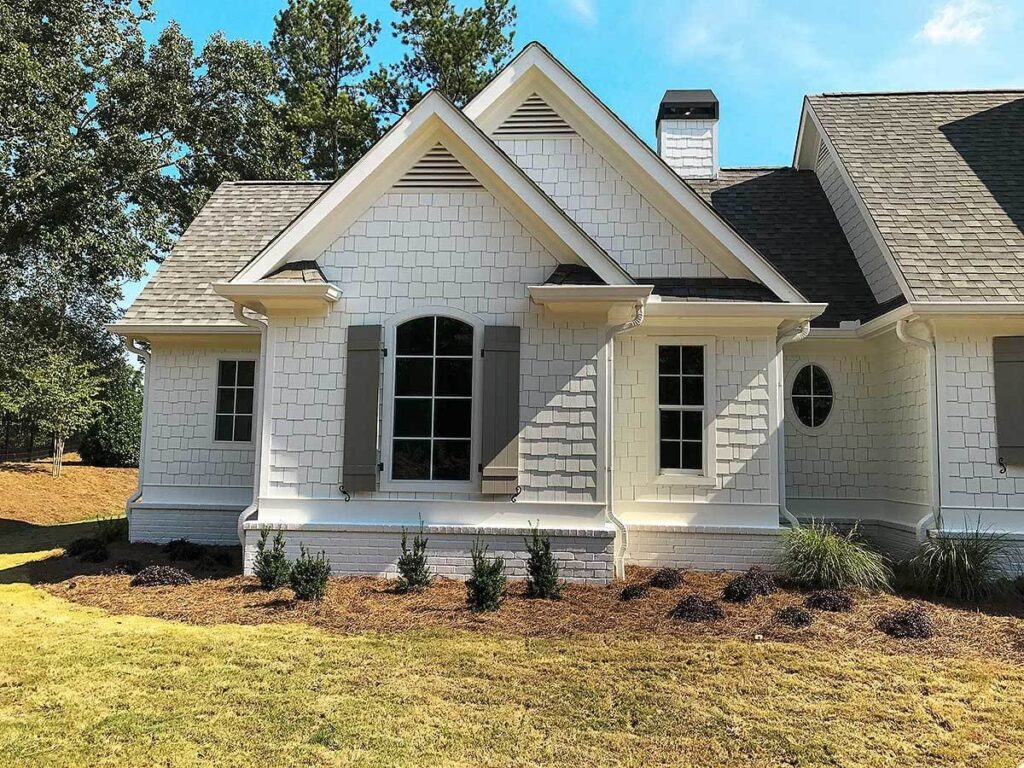
And with three sets of double doors leading out to the open patio, it’s as if the house is saying, “Let the outside in… or go out and get some fresh air, you’ve been indoors too much lately.”
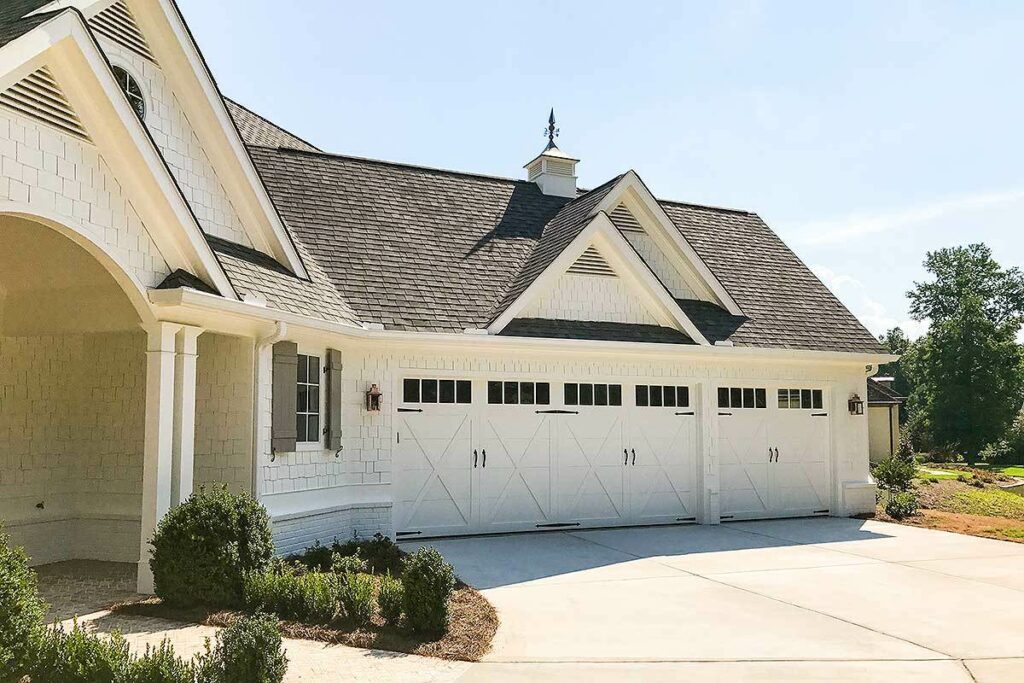
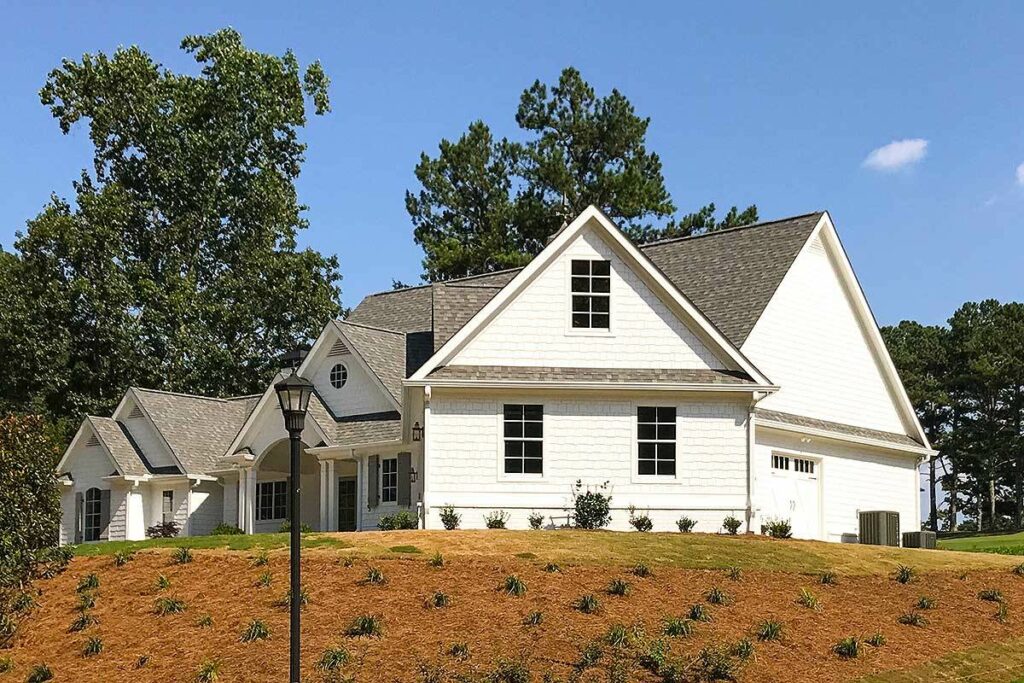
Now, I’m no Gordon Ramsay, but if there’s one place that could make me feel like a Michelin-star chef, it’s this kitchen.
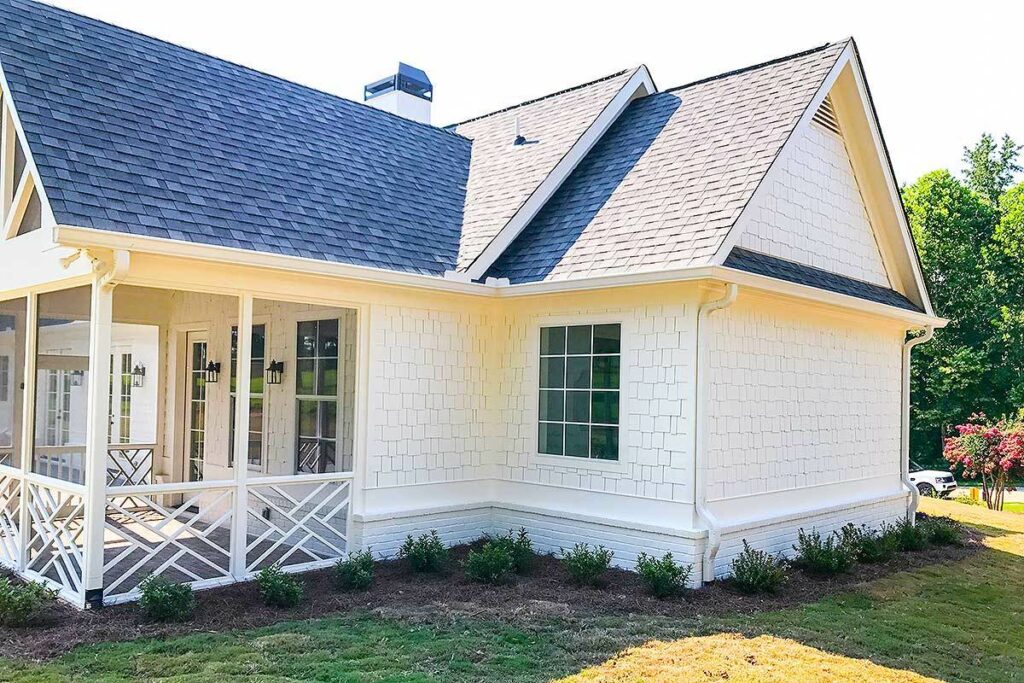
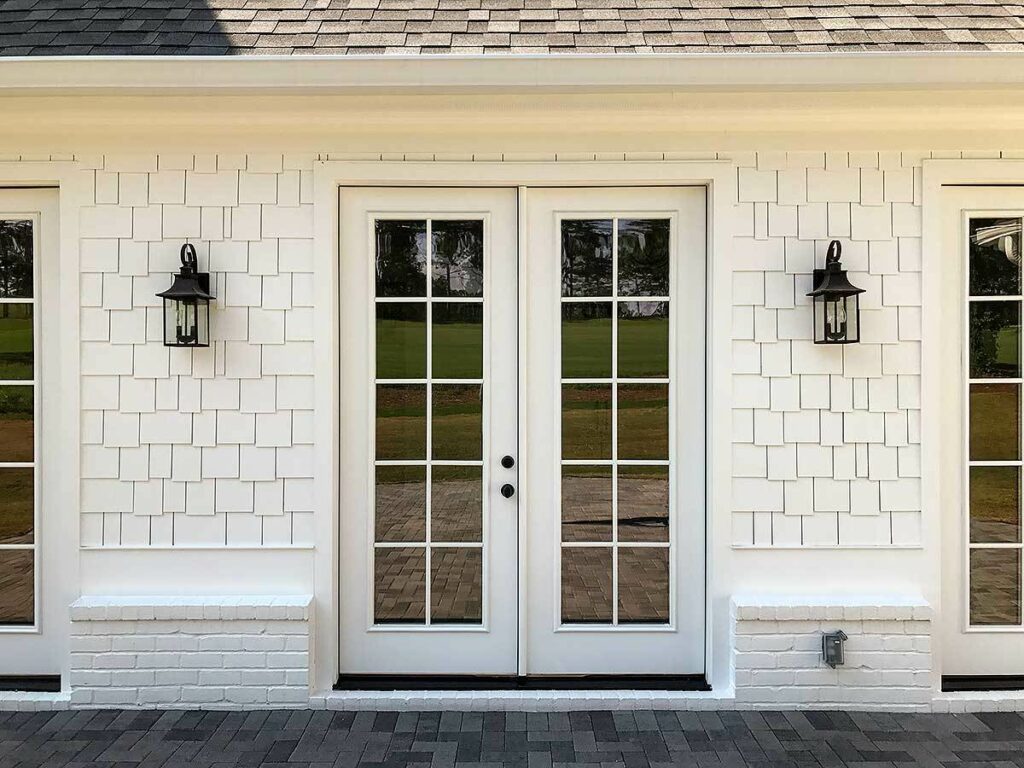
That giant kitchen island isn’t just for show – it’s the command center of every feast, midnight snack, and ‘Oops! I burnt the toast’ mornings.

And the best part? You can watch your favorite show from the kitchen, thanks to the unobstructed view down to the great room fireplace. Cooking and entertainment? It’s like Netflix and grill!
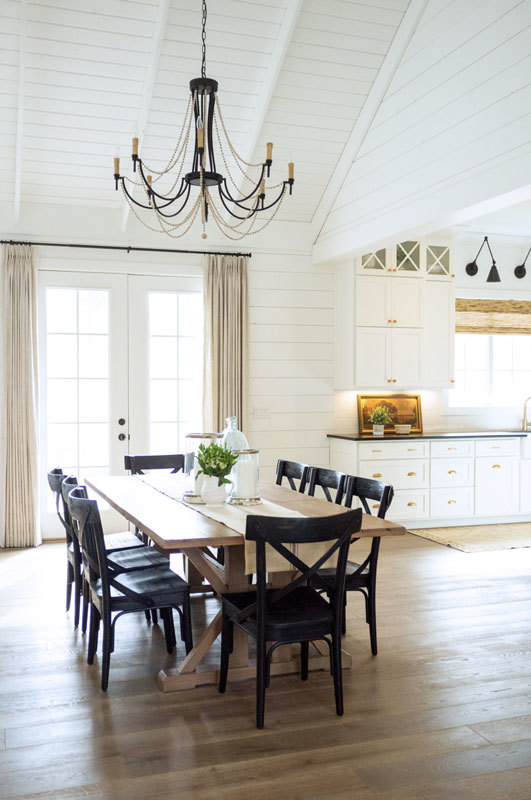
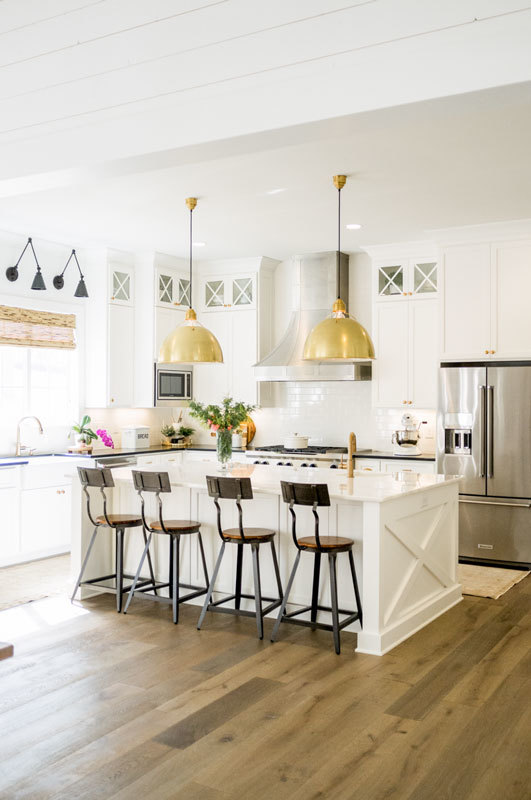
Every house needs that quiet corner where you can retreat from the world. Whether it’s for that emergency work call, a passion project, or just five minutes away from the kids, this home office has you.
Related House Plans
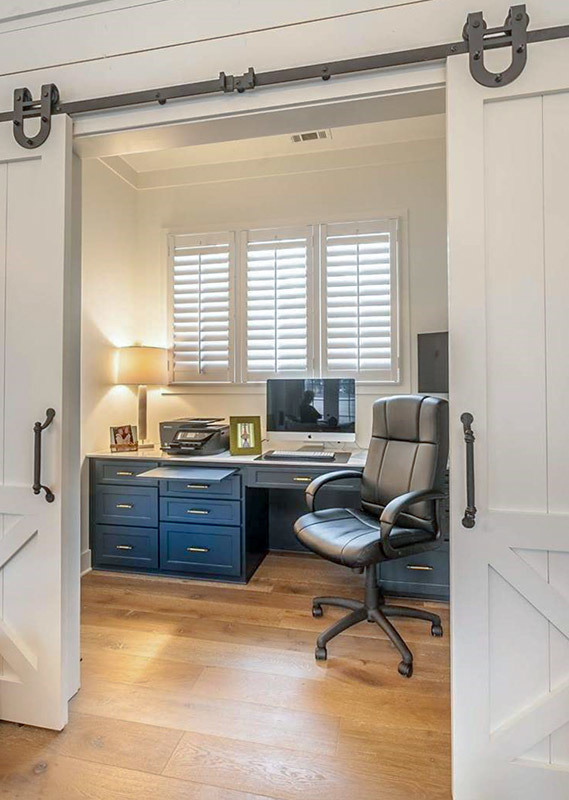
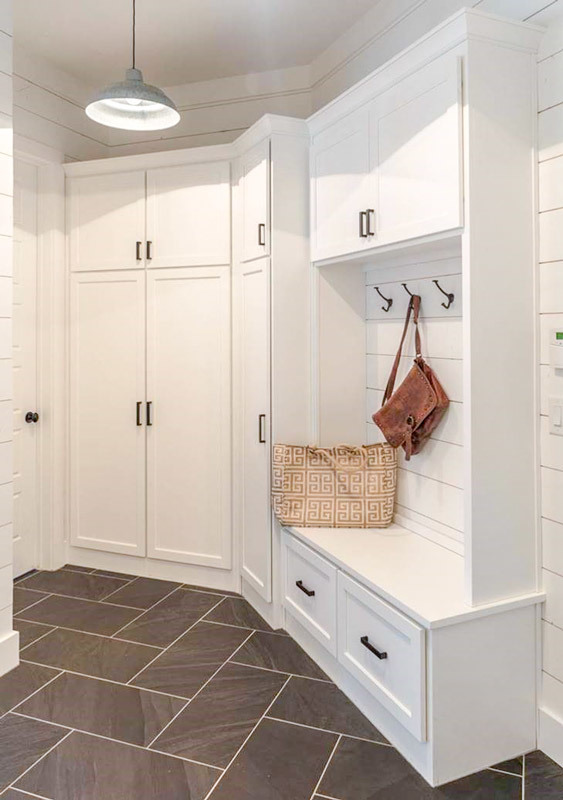
And for those moments when you really can’t be disturbed? Just slide those pocket doors closed. Trust me; they’re the grown-up version of a “Do Not Disturb” sign.
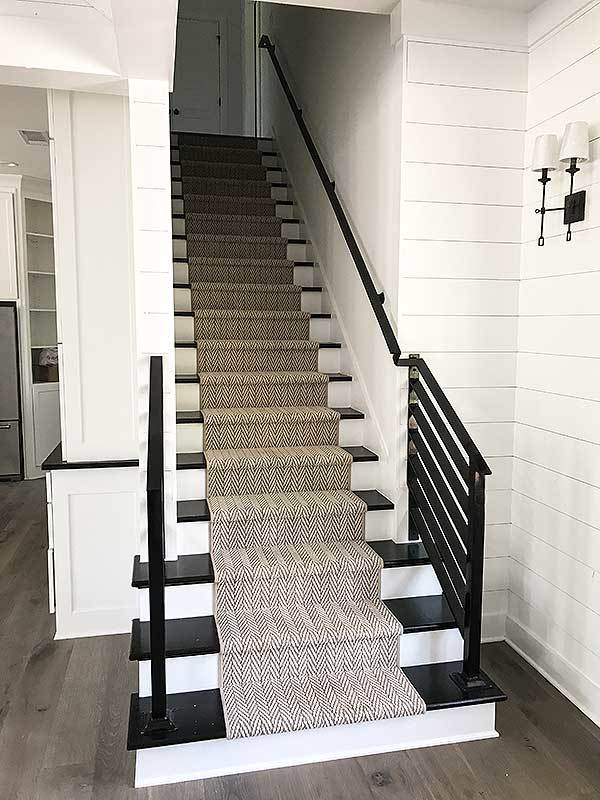
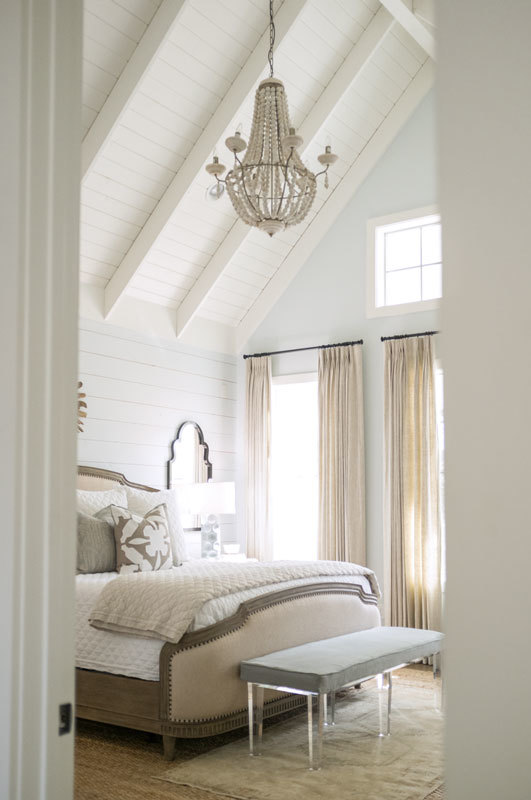
Let’s talk bedrooms, shall we? We’ve got two on the first floor, perfectly placed on opposite ends, ensuring your teen’s late-night music sessions don’t interfere with your beauty sleep.

And that master suite? It’s like the house gave you a big, luxurious hug with another of those fabulous vaulted and beamed ceilings. It’s almost like saying, “Dream bigger, darling!”

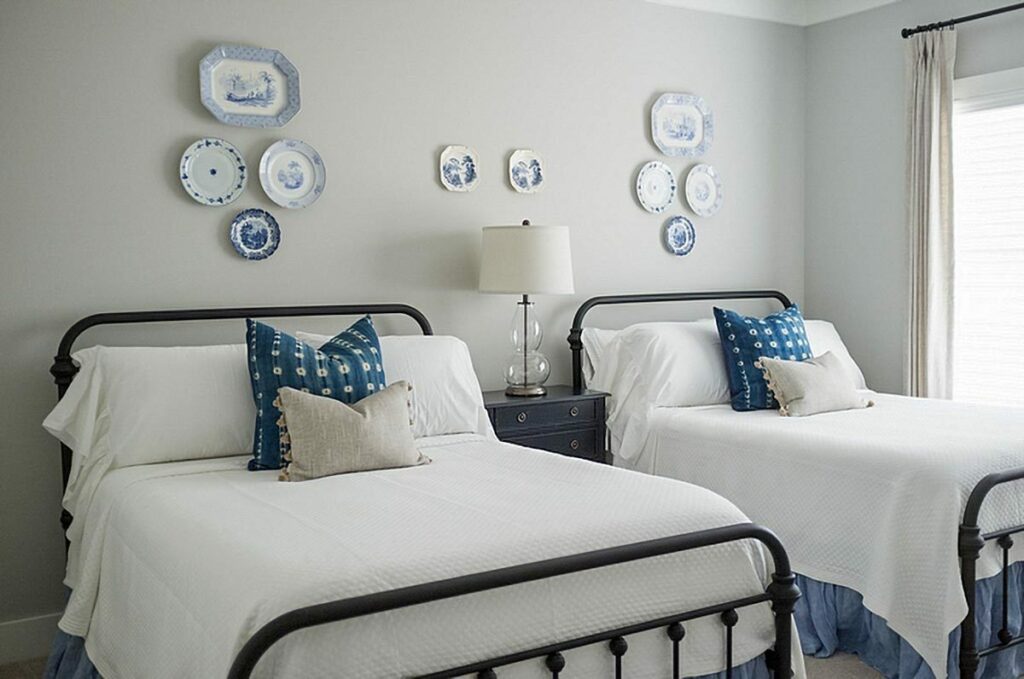
As for upstairs, two generously-sized bedrooms await, sharing a cozy hall bathroom. There’s also an unfinished bonus space that’s just begging for your creative touch.
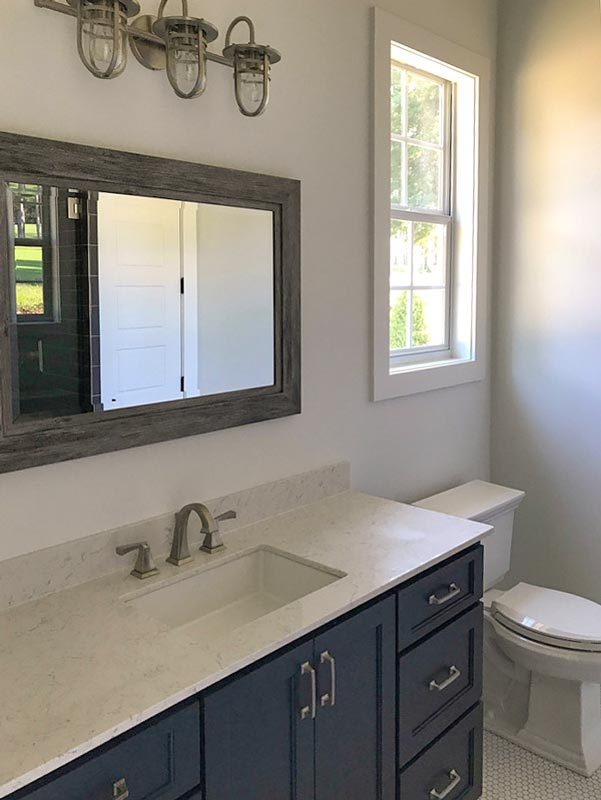
Meditation room? Home gym? Whatever your heart desires, there’s room for it.
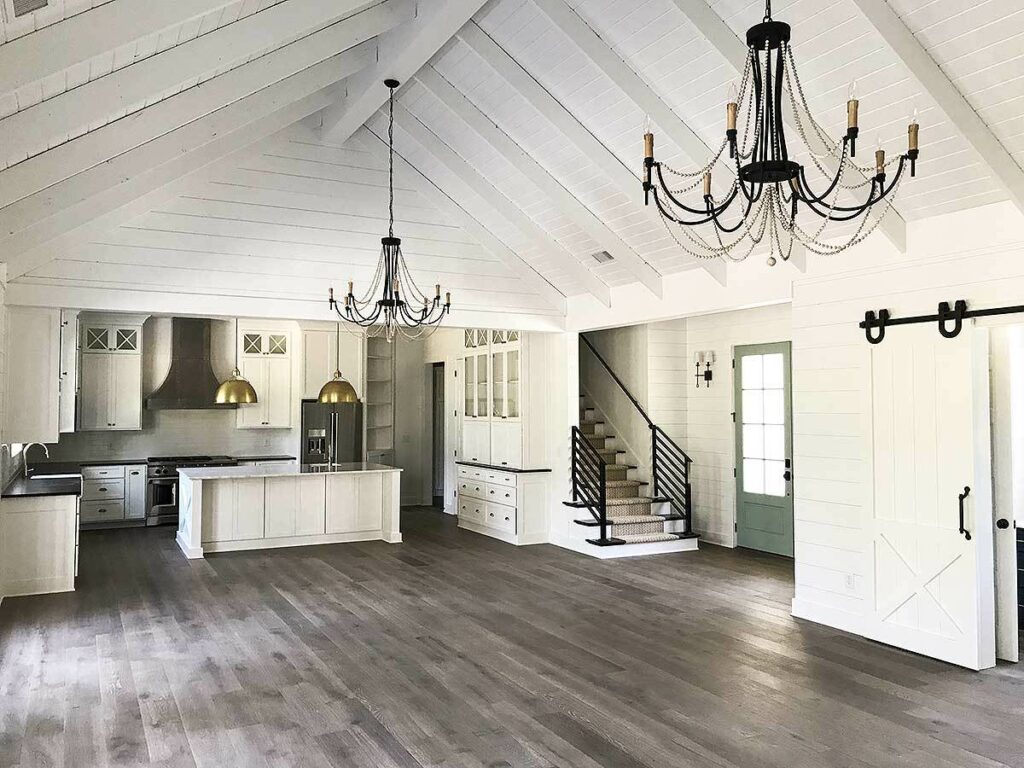
Three cars? No problem. Golf cart? Bring it on! This house doesn’t play around when it comes to giving your rides a stylish home.

With a three-car garage and an exclusive bay for your golf cart, it’s clear: whether you’re hitting the roads or the greens, this house has got your back… and your wheels.
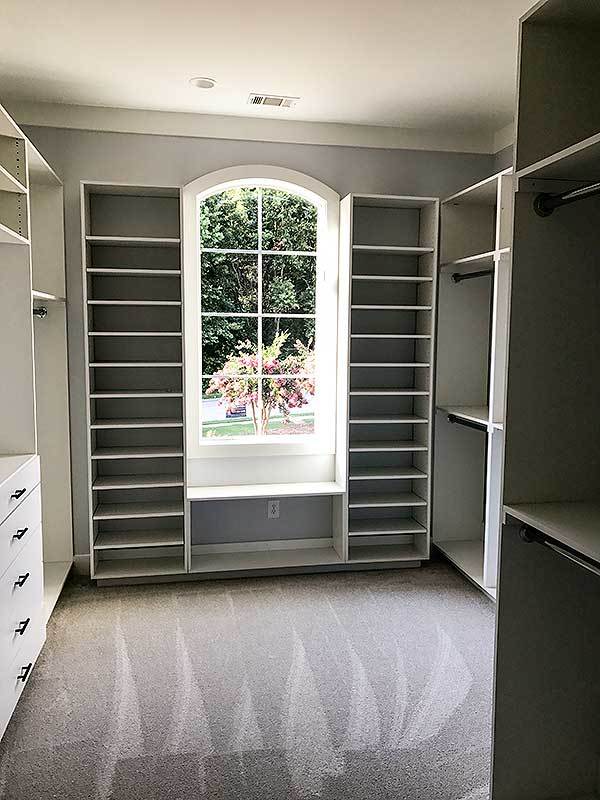
This Country Craftsman is more than just a house; it’s a lifestyle statement. Every nook, cranny, and vaulted ceiling has a tale to tell and a memory to create.
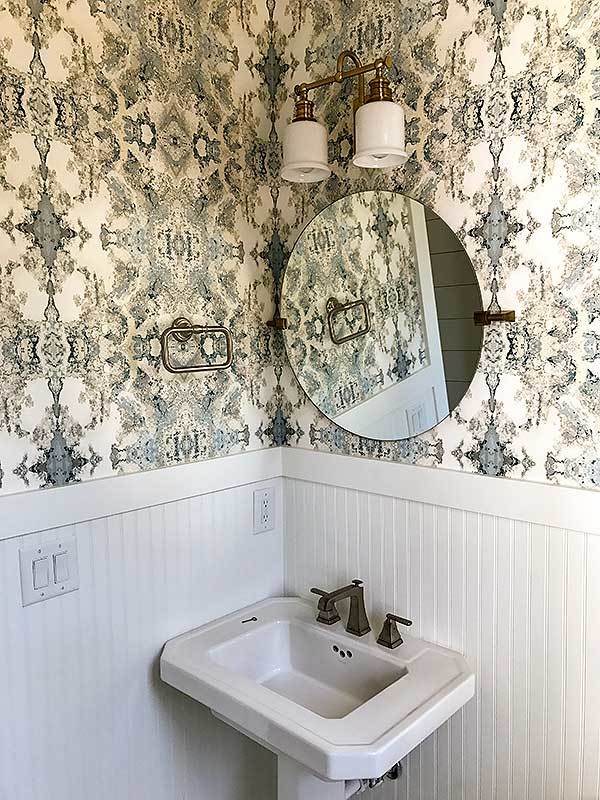
So if you’re in the market for not just a house, but a home that wows at every turn, you might just have found the one.
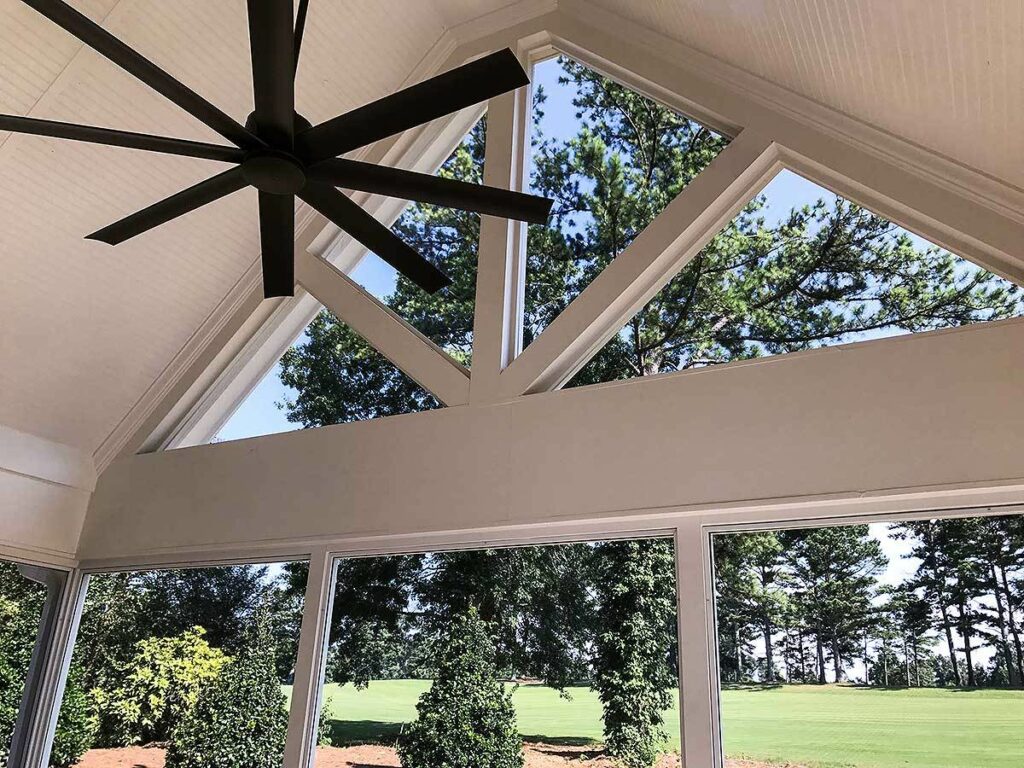
Now, if only the house could also make coffee in the morning, it’d be perfect. But hey, you can’t win them all!
Plan 24374TW
You May Also Like These House Plans:
Find More House Plans
By Bedrooms:
1 Bedroom • 2 Bedrooms • 3 Bedrooms • 4 Bedrooms • 5 Bedrooms • 6 Bedrooms • 7 Bedrooms • 8 Bedrooms • 9 Bedrooms • 10 Bedrooms
By Levels:
By Total Size:
Under 1,000 SF • 1,000 to 1,500 SF • 1,500 to 2,000 SF • 2,000 to 2,500 SF • 2,500 to 3,000 SF • 3,000 to 3,500 SF • 3,500 to 4,000 SF • 4,000 to 5,000 SF • 5,000 to 10,000 SF • 10,000 to 15,000 SF

