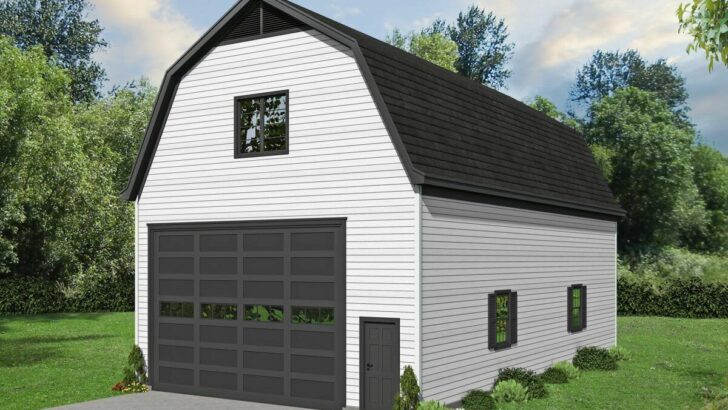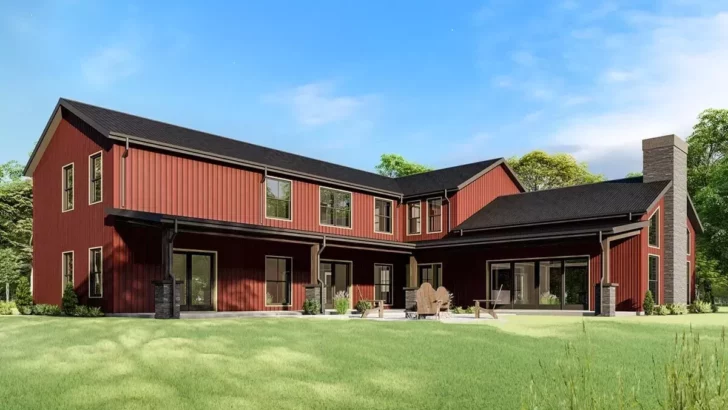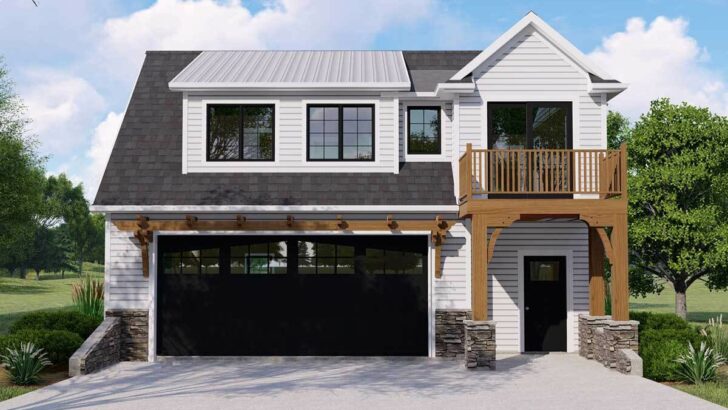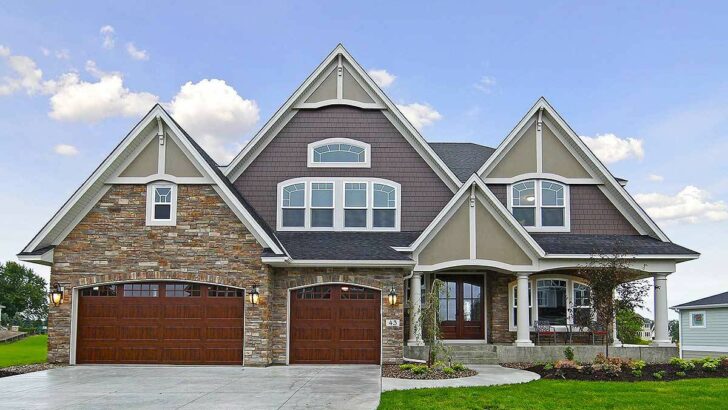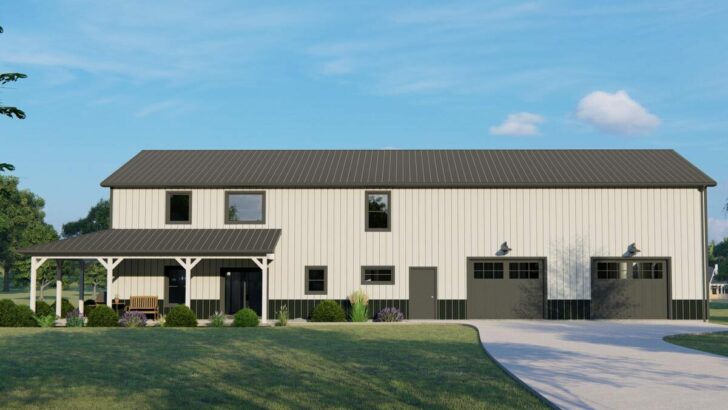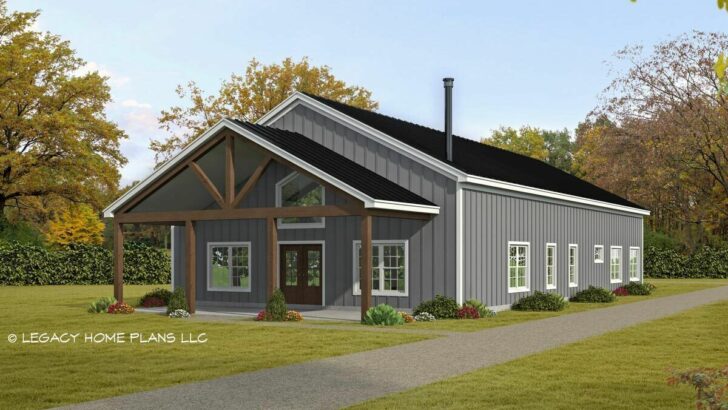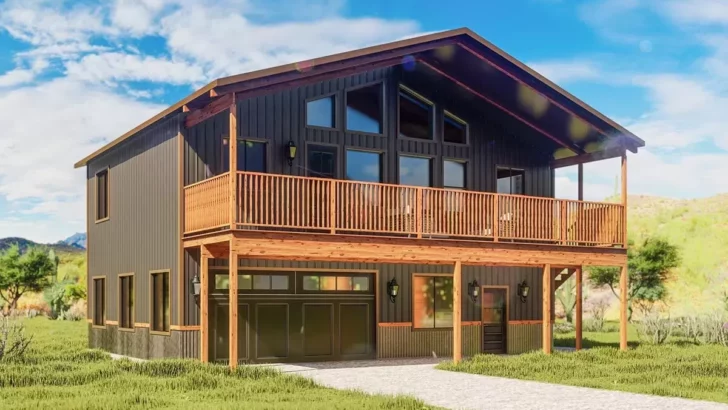
Specifications:
- 2,252 Sq Ft
- 3 Beds
- 2 Baths
- 1 – 2 Stories
- 2 Cars
Ah, the countryside – where the days are peaceful, the nights are serene, and the internet connection is, well, let’s just say “quaintly intermittent.”
If you’ve ever fantasized about swapping the relentless buzz of the city for the harmonious chirping of crickets, then buckle up, buttercup!
I’m about to walk you through a house plan that’s so charming, it’ll make your heart do the two-step.

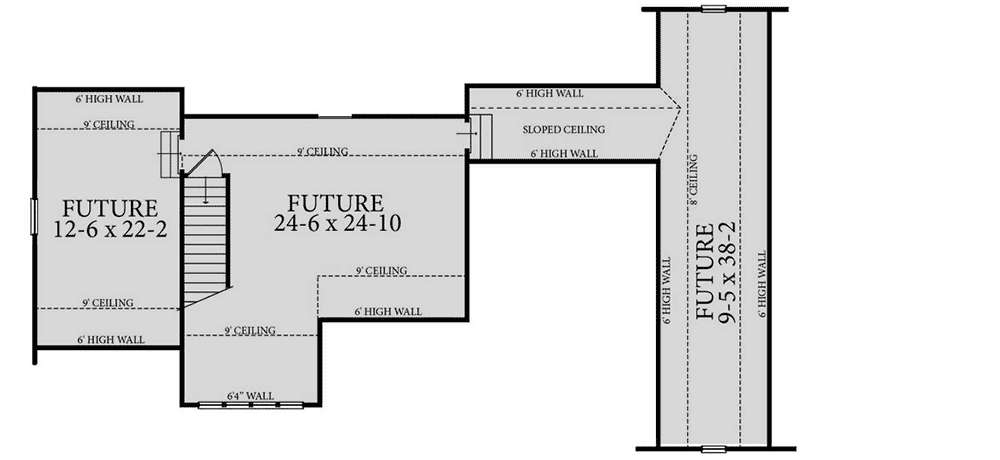
Introducing the 3-Bed Modern Country Home Plan, a place where modern convenience meets rustic charm, creating a living space that’s as welcoming as a warm hug from grandma.
With 2,252 square feet of pure delight, this abode isn’t just a house; it’s a haven for those who cherish the simpler things in life without compromising on the luxuries of modern living.
As you approach this enchanting home, you’re greeted by an elongated front porch that screams, “Y’all come and sit a spell!”
Related House Plans

It’s the kind of porch where you can envision yourself sipping sweet tea and waving at the neighbors as they pass by.
And let’s not overlook the single shed dormer that adds just the right amount of character, like the cherry on top of your favorite ice cream sundae.
Step inside, and you’re met with clean sight lines that stretch from the front great room all the way to the back of the home, and even further to the covered porch.

It’s like having a superpower where you can see through walls, except it’s architecturally designed that way.
The exposed beams in the dining room bring a rustic touch that’s as comforting as a well-worn pair of jeans, and the adjoining kitchen is a chef’s dream.
With a large island and a walk-in pantry within arm’s reach, you’ll be whipping up gourmet meals faster than you can say “farm-to-table.”

Now, let’s talk about the sleeping quarters.
Related House Plans
Tucked away to the left are two bedrooms separated by a full bath, perfect for kids, guests, or that one family member who insists on visiting every other weekend.
Privacy?
Check.

Convenience?
Double check.
But the pièce de résistance of this modern country home plan is, without a doubt, the master bedroom.
Secluded behind the 2-car garage, this sanctuary offers a built-in window seat that’s begging for you to curl up with a good book.

The ensuite is nothing short of lavish, boasting a sizable walk-in closet that could easily house your burgeoning collection of cowboy boots and flannel shirts.
It’s the kind of master suite that makes you feel like royalty, if royalty lived in the countryside and knew how to churn butter.
Directly across from this regal retreat is the spacious laundry room, strategically placed for the utmost convenience.
Imagine never having to lug a heavy basket of clothes across the house again.

Instead, you merely take a few steps, and voilà, laundry done.
And let’s not forget the attached storage room near the garage, a veritable treasure trove for yard tools, holiday decorations, or that collection of vintage country vinyls you swear you’ll listen to one day.
But wait, there’s more!
Just when you thought it couldn’t get any better, let me introduce you to the bonus level.

This extra space is like a blank canvas, ready to be transformed into whatever your heart desires.
Home office?
Check.
Game room?

You bet.
Personal yoga studio?
Namaste to that.
The possibilities are as endless as the country sky on a clear night.

In wrapping up our tour of the 3-Bed Modern Country Home Plan, it’s clear that this isn’t just a place to hang your hat; it’s a lifestyle.
A lifestyle where comfort meets convenience, rustic charm meets modern amenities, and where every day feels a little bit like a holiday.
So, whether you’re a bona fide country folk or a city dweller dreaming of wide-open spaces, this house plan promises a slice of country paradise that’s just too sweet to pass up.
Y’all ready to call this place home?
You May Also Like These House Plans:
Find More House Plans
By Bedrooms:
1 Bedroom • 2 Bedrooms • 3 Bedrooms • 4 Bedrooms • 5 Bedrooms • 6 Bedrooms • 7 Bedrooms • 8 Bedrooms • 9 Bedrooms • 10 Bedrooms
By Levels:
By Total Size:
Under 1,000 SF • 1,000 to 1,500 SF • 1,500 to 2,000 SF • 2,000 to 2,500 SF • 2,500 to 3,000 SF • 3,000 to 3,500 SF • 3,500 to 4,000 SF • 4,000 to 5,000 SF • 5,000 to 10,000 SF • 10,000 to 15,000 SF

