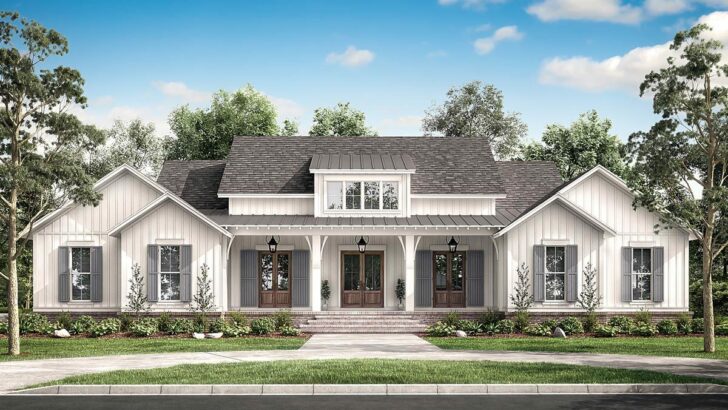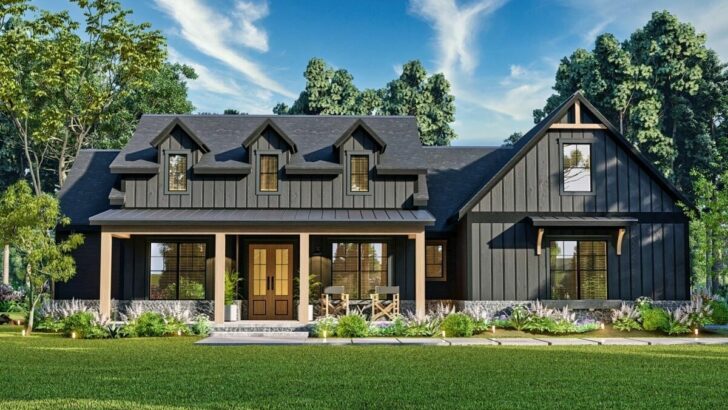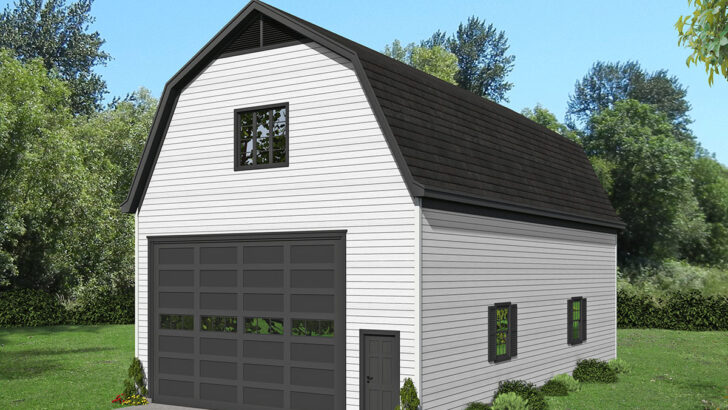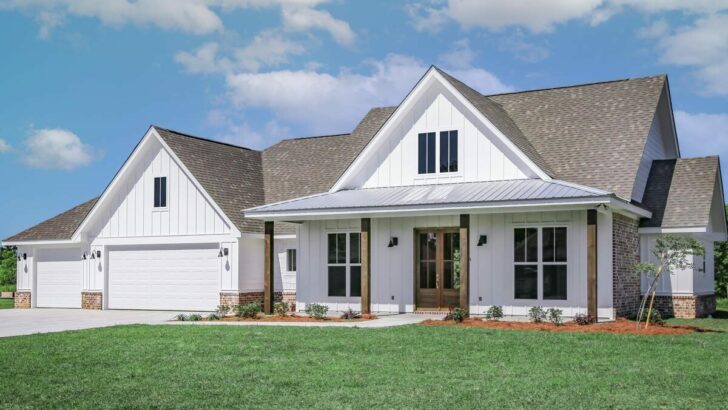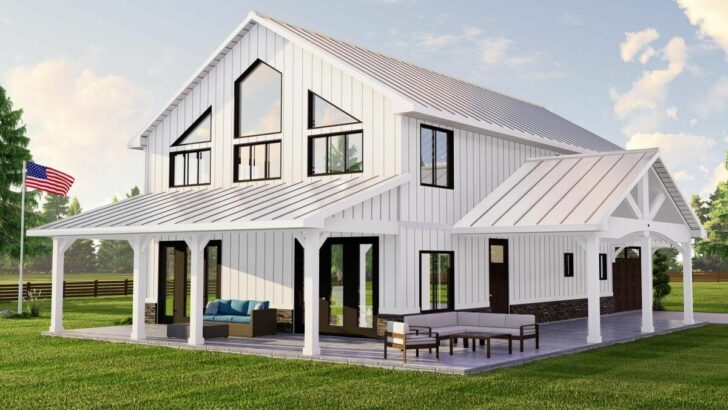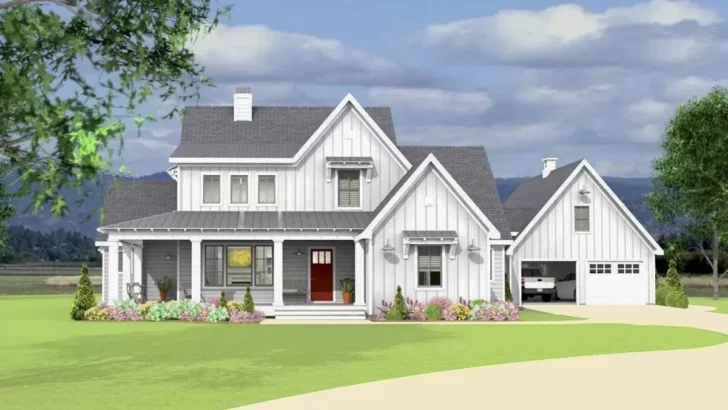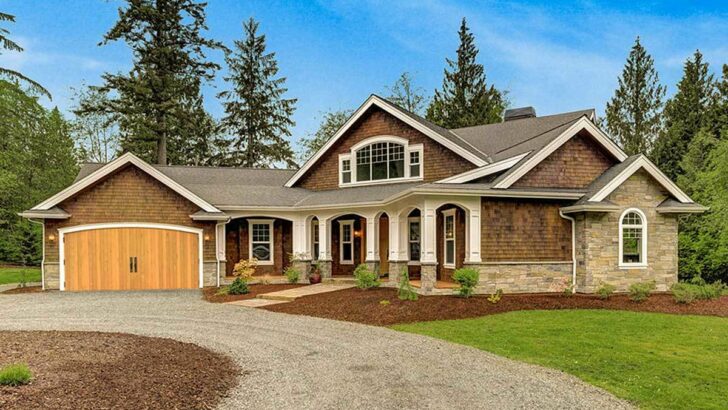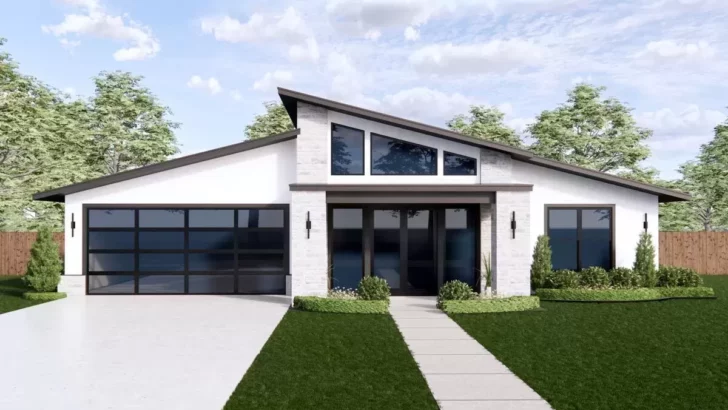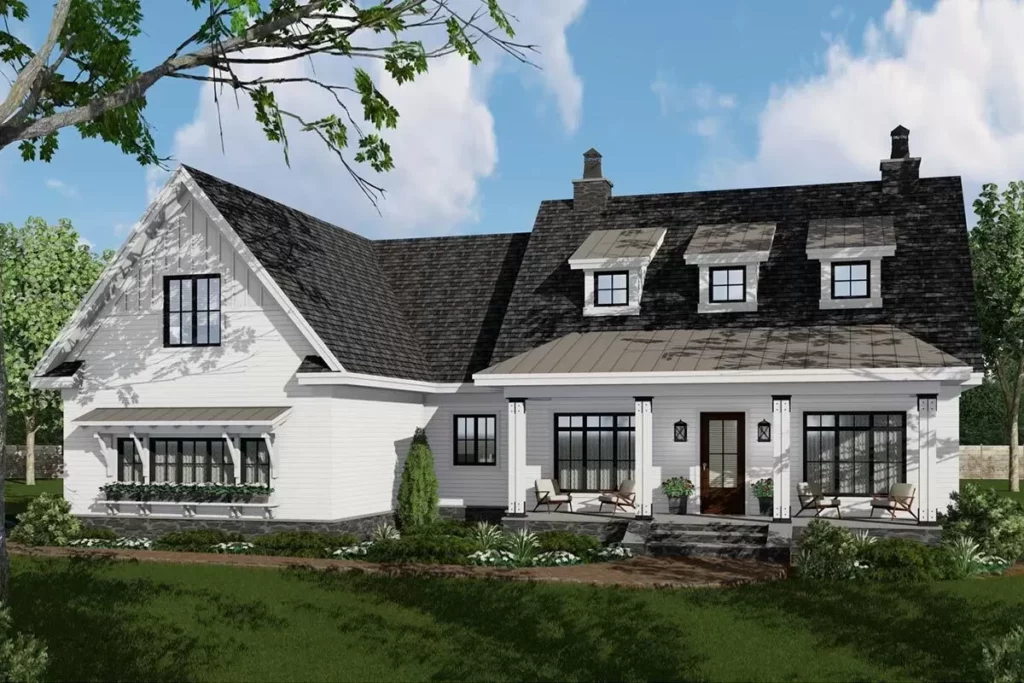
Specifications:
- 2,332 Sq Ft
- 3 Beds
- 2.5 Baths
- 1 – 2 Stories
- 2 Cars
Oh, strap in, folks, because we’re about to dive into the world of modern farmhouse plans, where the charm of country living meets contemporary chic in a way that would make even the most urban of city slickers consider donning a pair of wellies and learning the difference between hay and straw.
I’ve stumbled upon a house plan that’s as intriguing as it is spacious, boasting a cozy 2,332 square feet of pure domestic delight.
And let me tell you, it’s got features that will make your heart sing, your wallet weep, and your in-laws possibly reconsider that extended stay.
Let’s break this beauty down, shall we?
Stay Tuned: Detailed Plan Video Awaits at the End of This Content!
Related House Plans
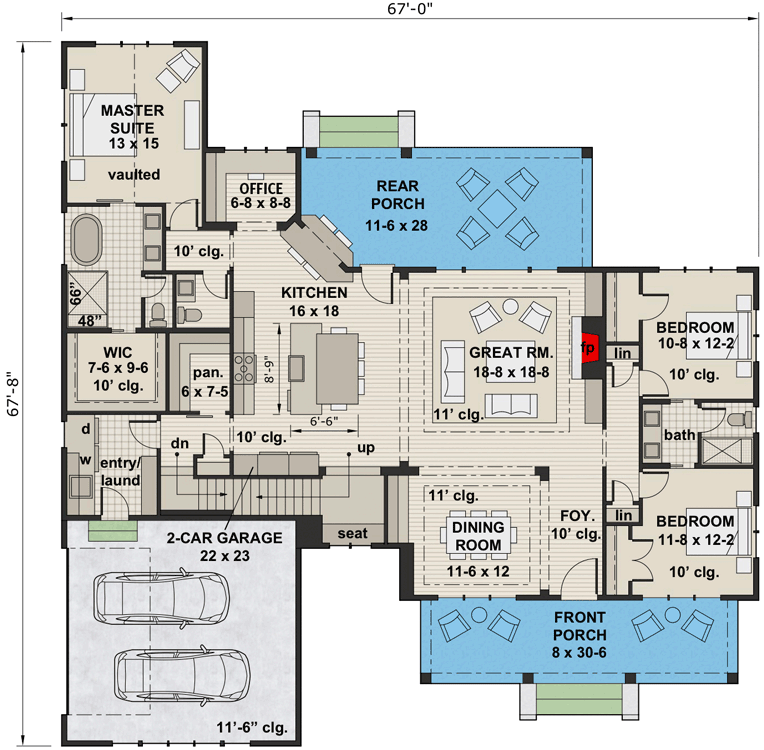
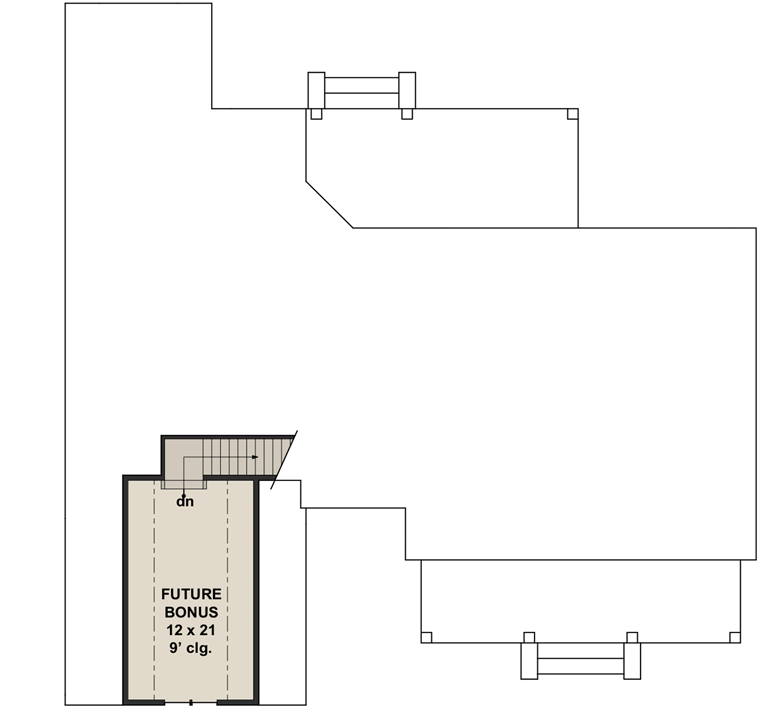
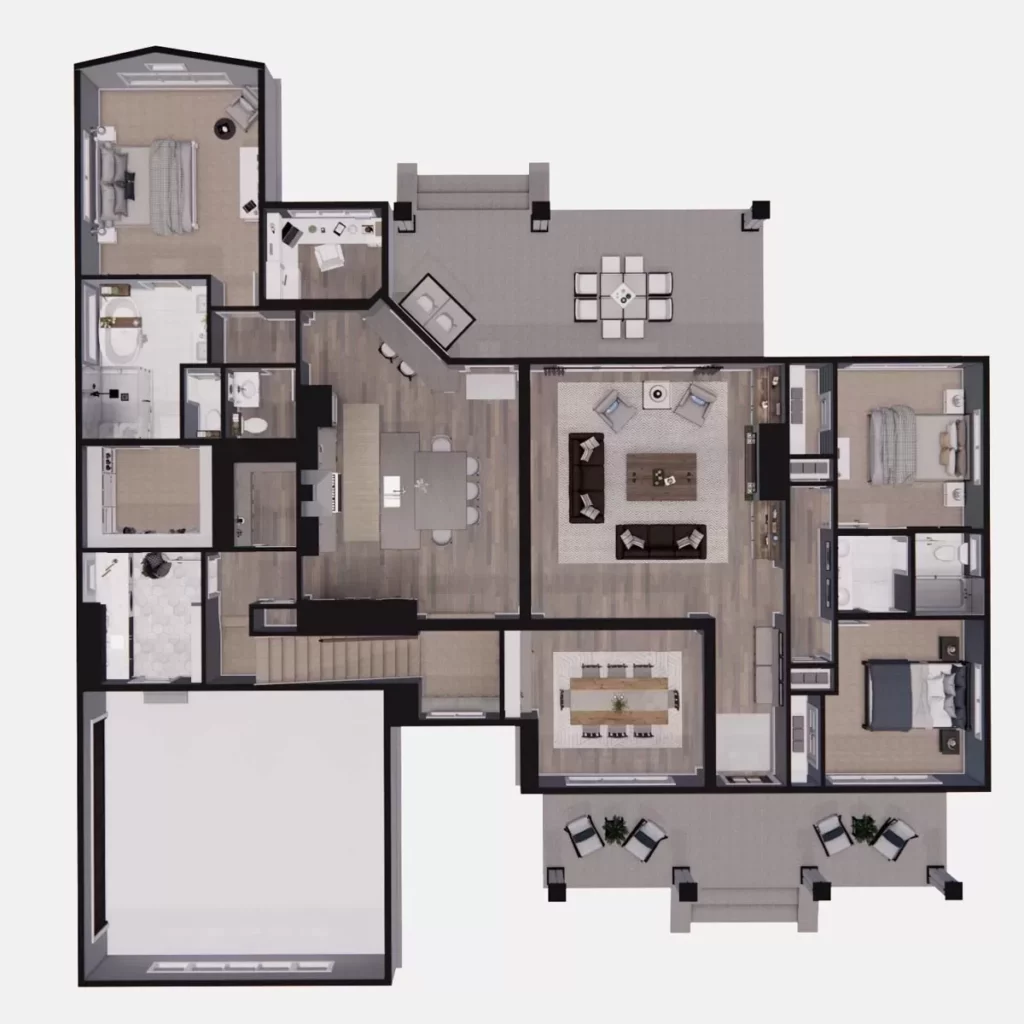
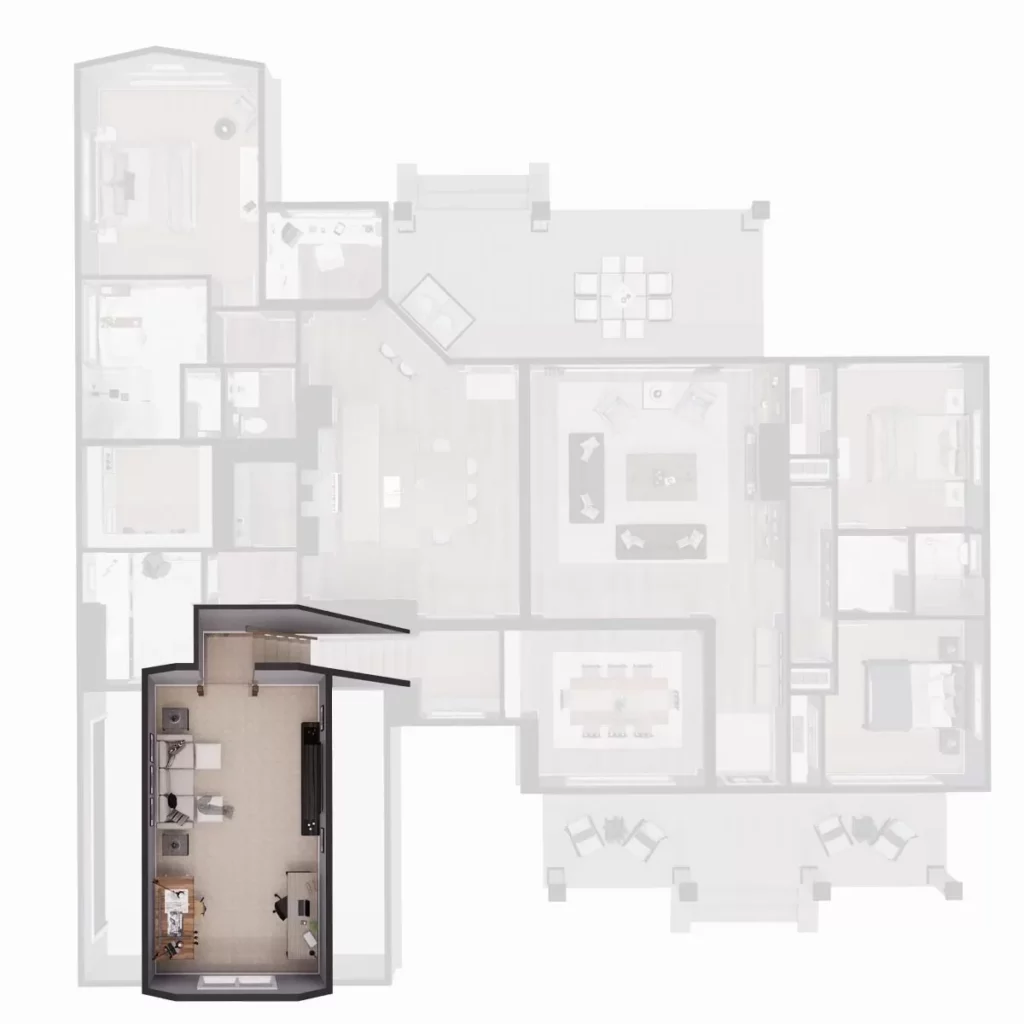
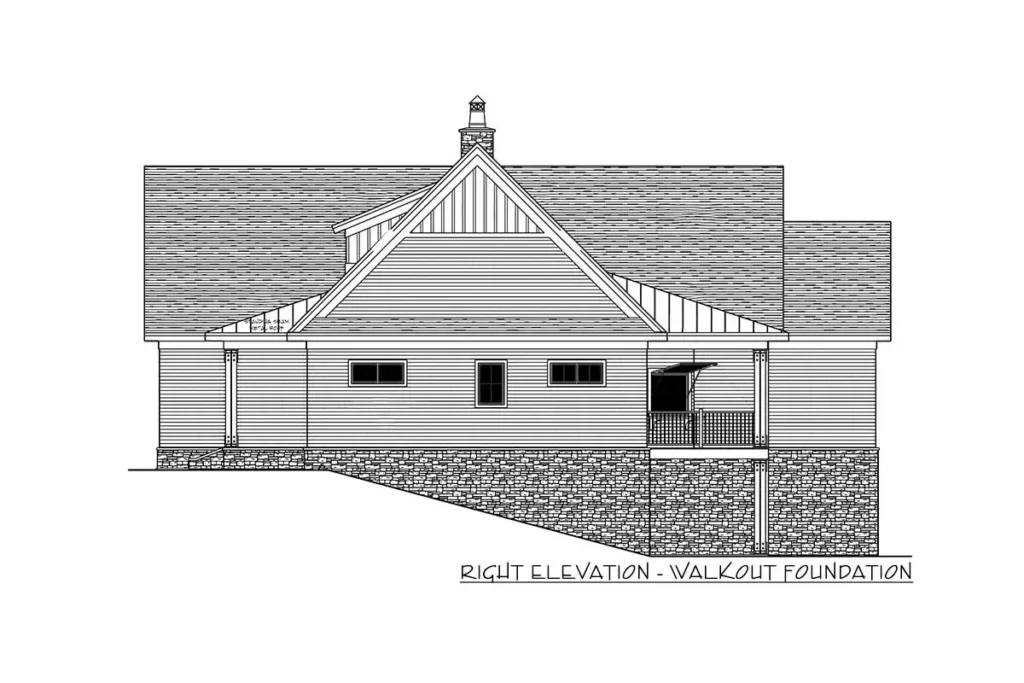
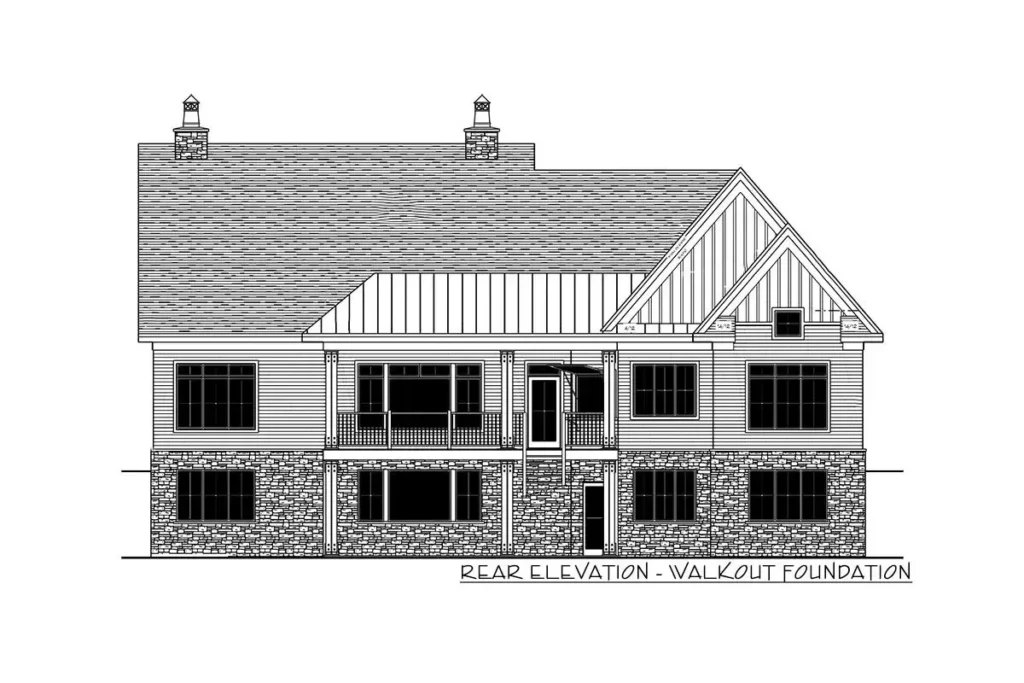
At the heart of this architectural marvel is an open concept core that’s as welcoming as a grandma’s hug.
Imagine walking through the front door to be greeted by front-to-back views that scream, “I’ve got nothing to hide!”
This home doesn’t just invite you in; it pulls you through the foyer with the promise of culinary adventures in the dining room, relaxation in the great room, and the art of pretending to cook while actually ordering takeout in the kitchen.
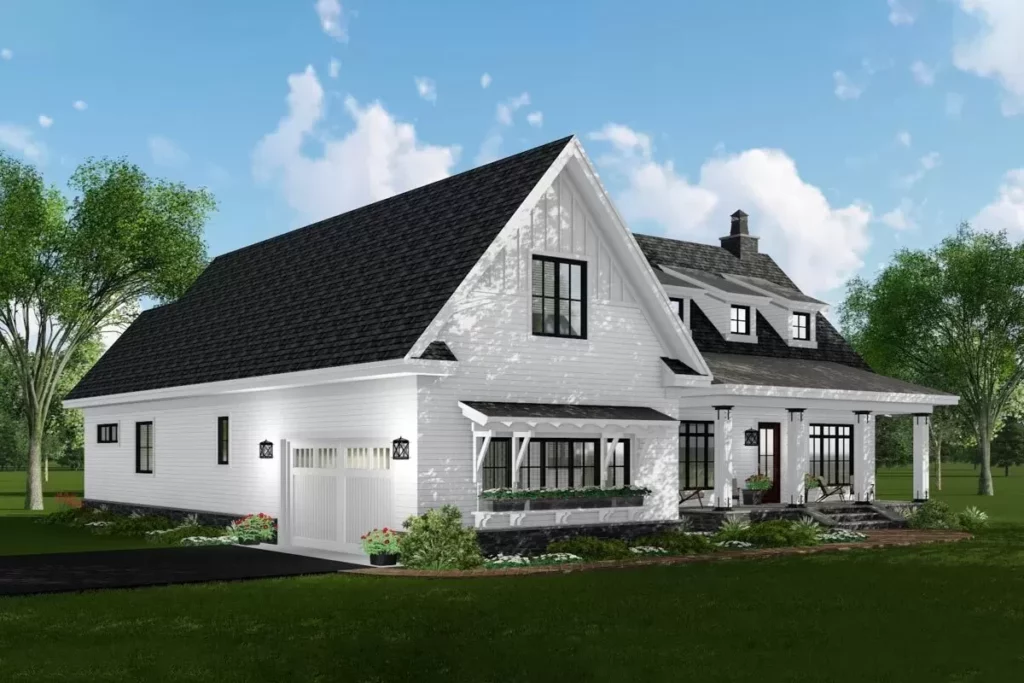
Speaking of the kitchen, let’s talk about this farmhouse-chic culinary wonderland.
It’s got a large island that’s not just a kitchen island; it’s the island, complete with a farmhouse sink and dishwasher.
But wait, there’s more!
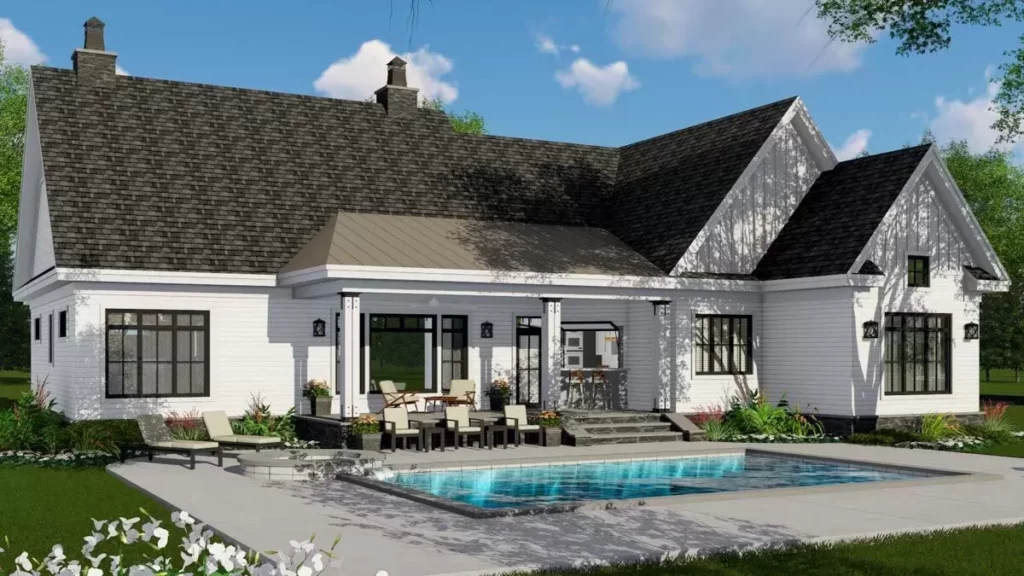
This isn’t just where you wash your veggies (or your hands, for the hundredth time because pandemic life).
Related House Plans
No, this island moonlights as a dining table with seating for up to five.
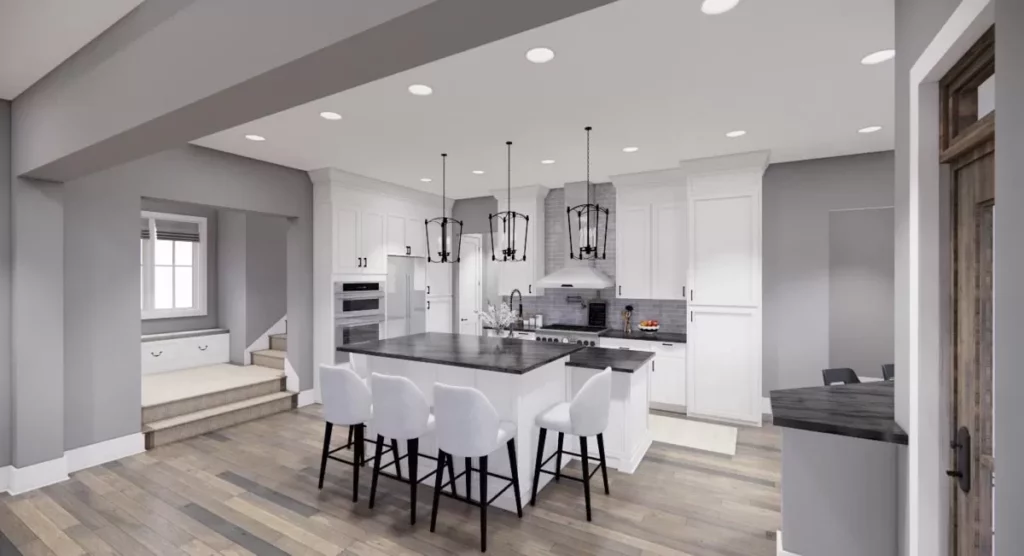
That’s right, you can chop, fry, and serve all in one spot, making this the ultimate multitasking kitchen feature.
And for those who like to watch (or be watched while cooking), there are two seats on an angled wall with a pass-through to the rear porch.
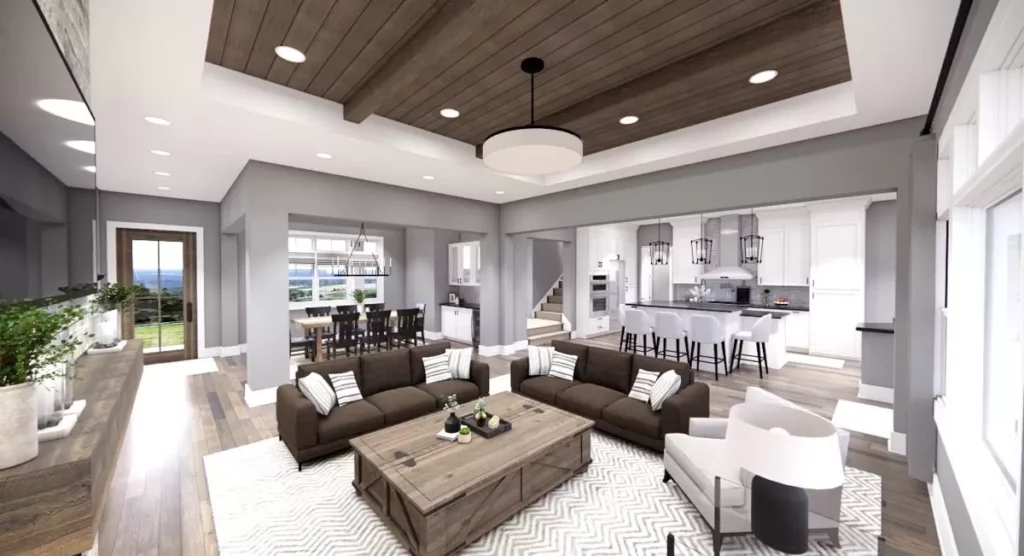
Sneak previews of dinner, anyone?
But the pièce de résistance has got to be the walk-in pantry.
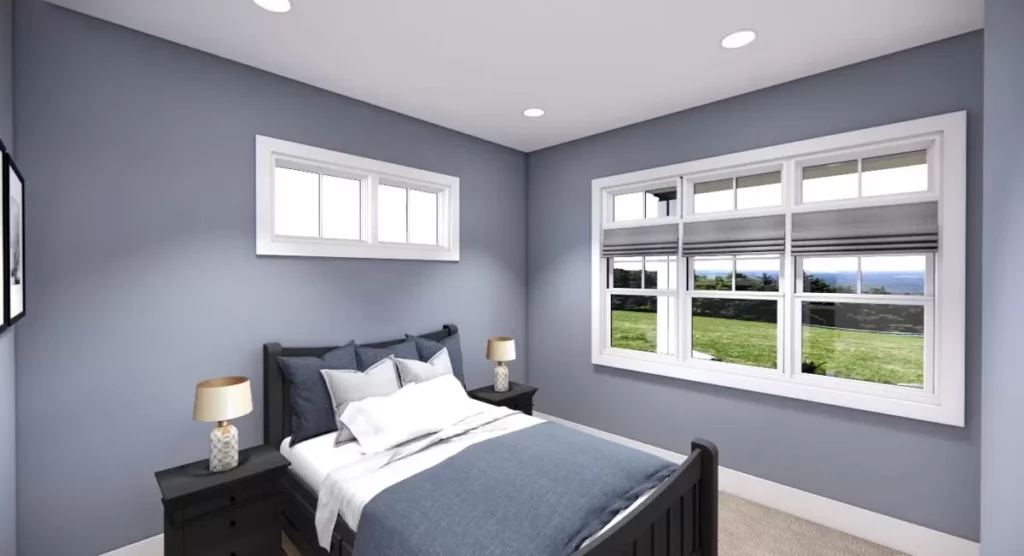
This isn’t just any pantry; it’s the kind of pantry that could host its own cooking show, with shelves for days and space to hoard all the pandemic toilet paper you still have.
It completes the kitchen in a way that says, “Yes, I can make my own sourdough starter, thank you very much.”
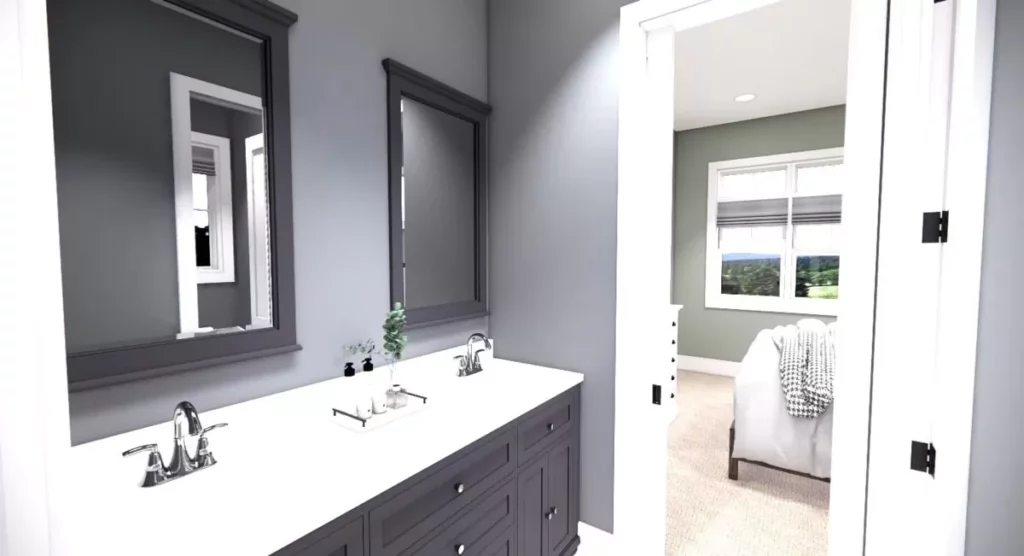
Transitioning from the culinary kingdom, let’s saunter over to the great room, which overlooks the back porch.
This is the room where you’ll lounge, laugh, and maybe even live a little.
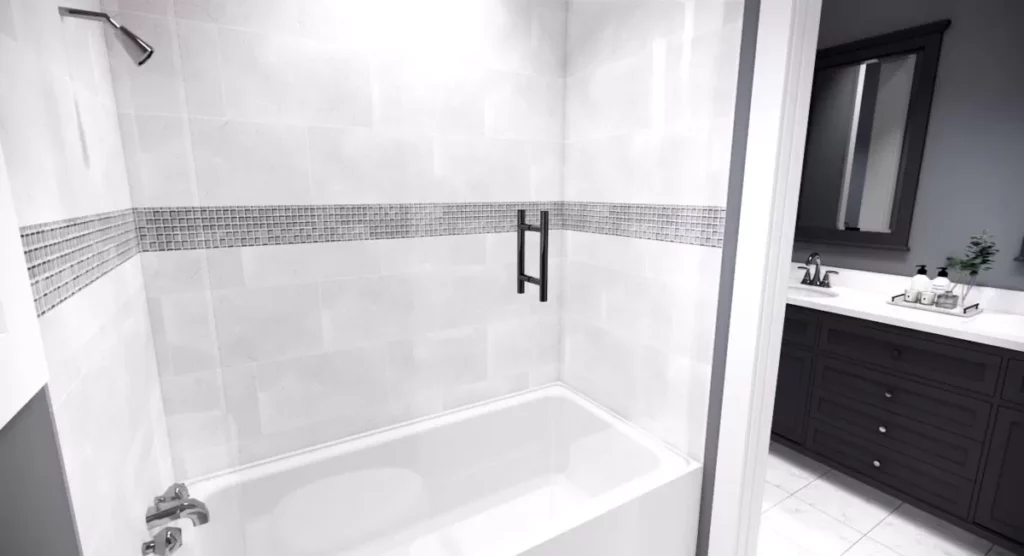
It’s where you’ll throw those pillows back onto the couch for the tenth time today, only to find your pet has claimed it as their own kingdom.
The back porch access from the kitchen door promises an easy escape to the great outdoors or a quick re-entry when you realize you forgot your beverage.
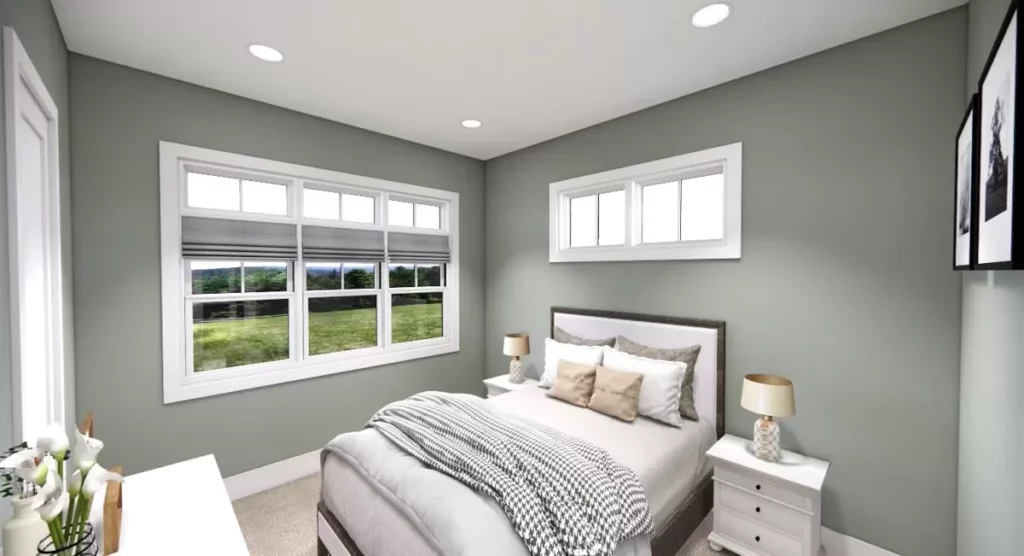
But wait, there’s a plot twist in this architectural narrative: a split bedroom layout.
The master suite is your private sanctuary with a vaulted ceiling that gives you room to dream, both literally and metaphorically.
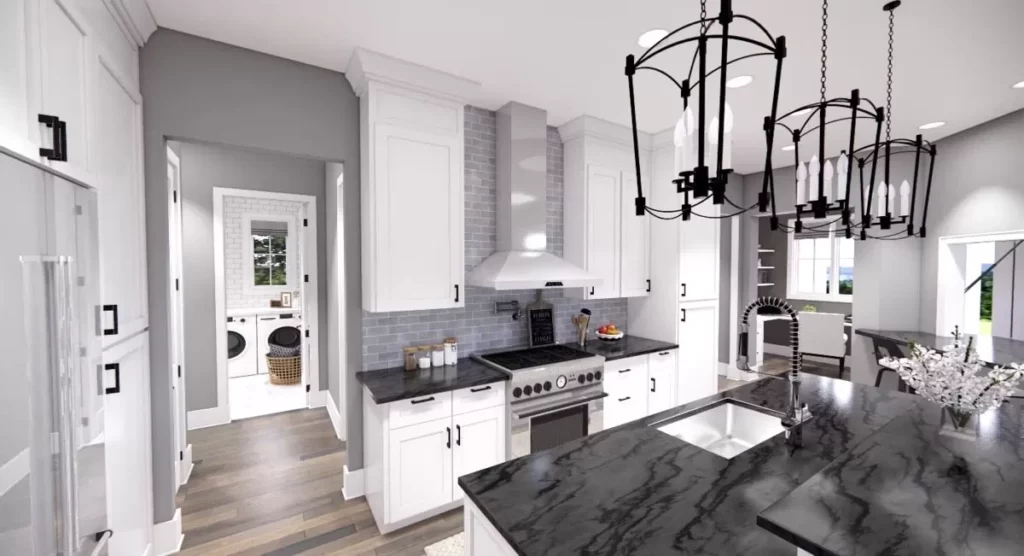
The other bedrooms aren’t just rooms; they’re vaulted havens sharing a Jack-and-Jill bath that screams both “convenience” and “why is it always occupied when I need it?”
And for the grand finale, a bonus room above the 2-car side-entry garage awaits your imagination.
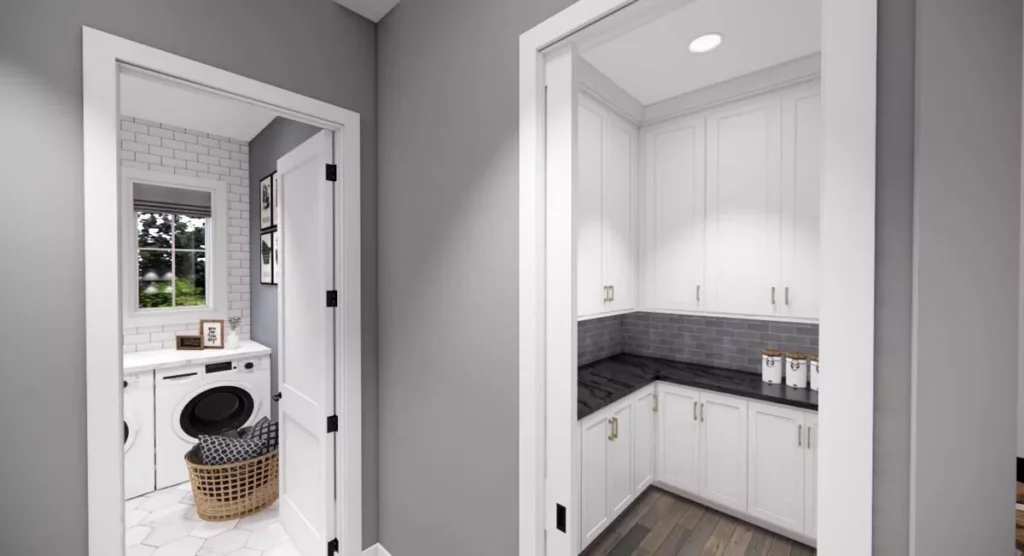
Will it be a home office, a gym, or the hobby room you always wanted but never had the space for?
The possibilities are as endless as the episodes in that series you’ve been binge-watching.
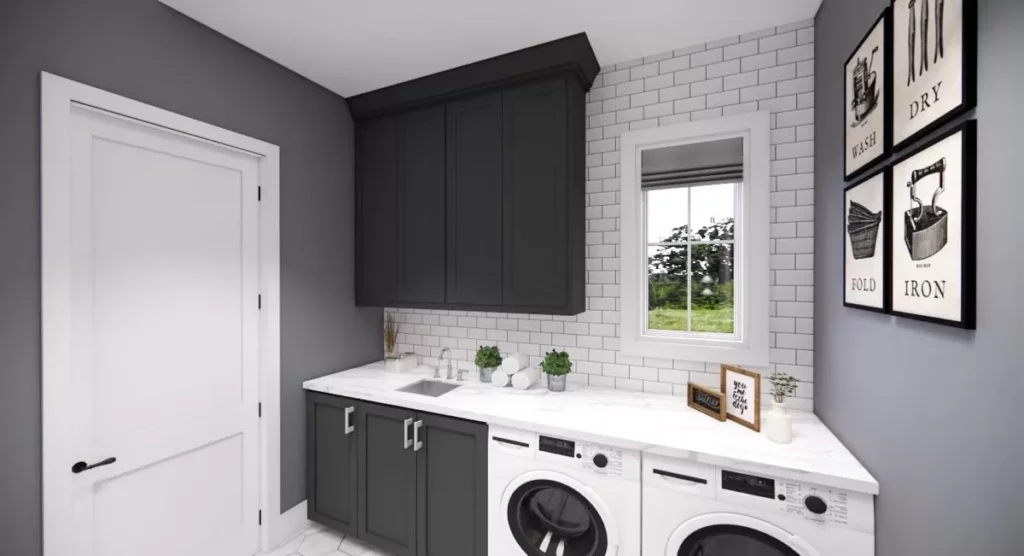
In the realm of house plans, our modern farmhouse continues to unfold like a well-plotted novel, each room a chapter filled with its own charm and function.
Yet, the allure of this abode doesn’t stop at the kitchen island or the great room’s cozy confines.
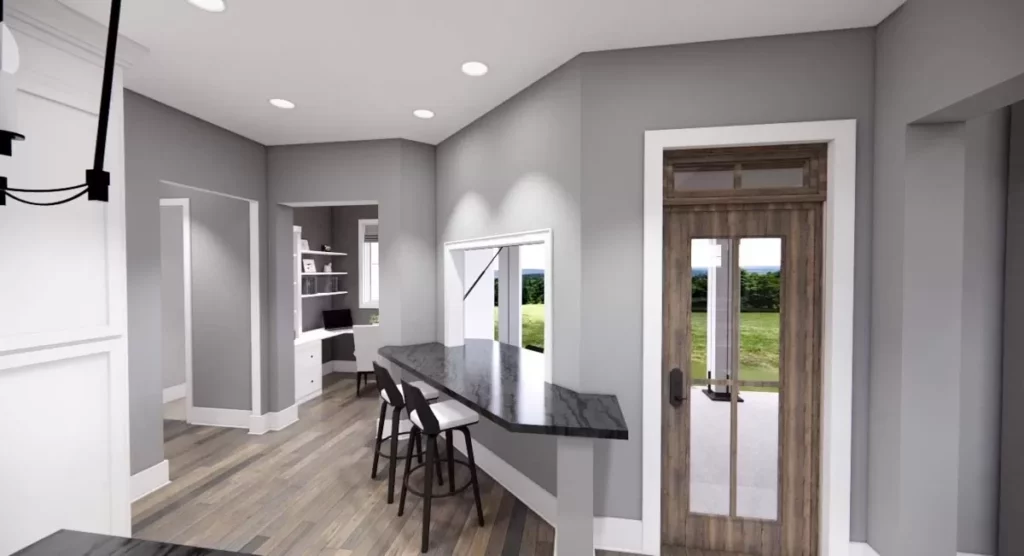
No, dear reader, it extends into the very bones of this architectural gem, offering spaces that cater not just to our practical needs but to our whims and fancies too.
Let’s wander, shall we, to the realm of privacy and peace – the master suite.
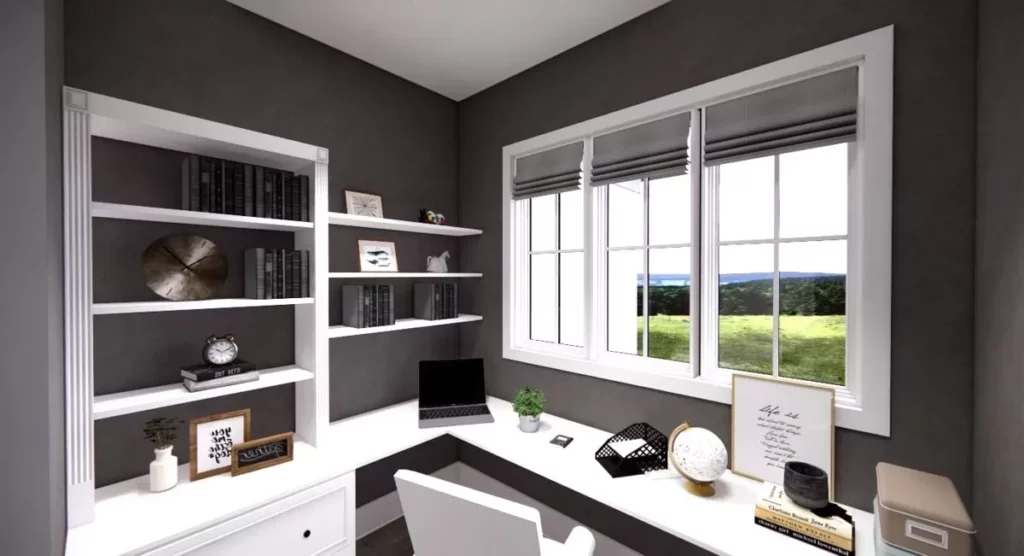
In a world where our homes have become our sanctuaries, our offices, and our schools, the master suite stands as a bastion of solitude.
With its vaulted ceiling, it’s not just a room; it’s an echo of our dreams, a space where the day’s worries are supposed to dissolve faster than sugar in hot tea.
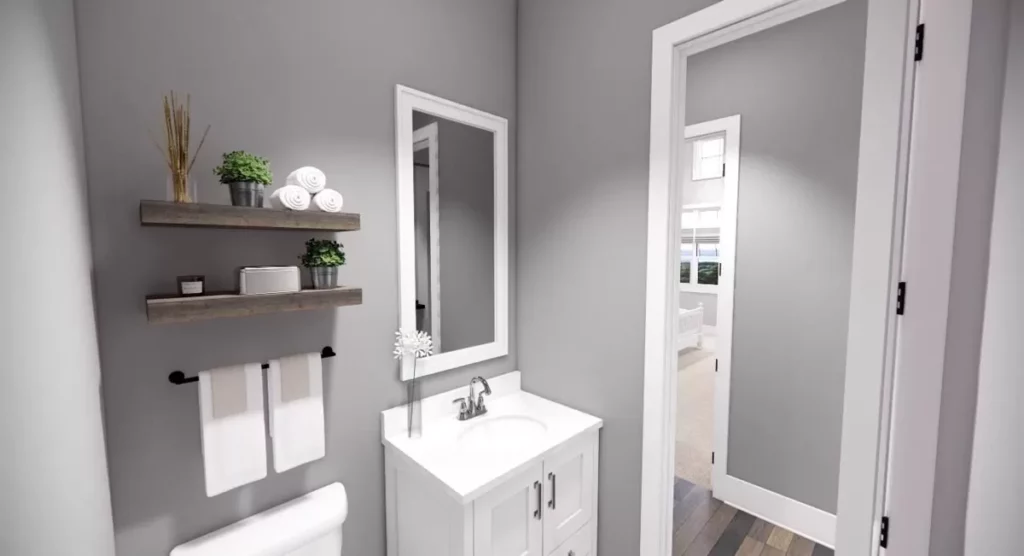
Here, you can stretch out, breathe, and remember what it’s like to hear your own thoughts without the soundtrack of daily life playing in the background.
But the story of this home isn’t just written for the solitary soul.
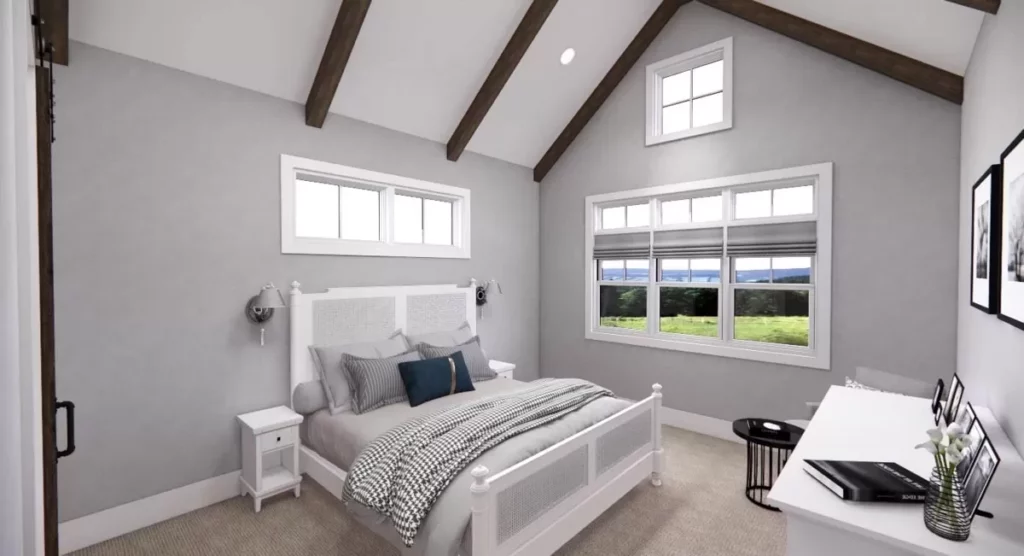
The other bedrooms, with their lofty 10′ ceilings, share a Jack-and-Jill bathroom that could easily become the setting for morning negotiations and bedtime conspiracies.
It’s a design that nods to the importance of shared spaces, of connection, and perhaps, of learning the fine art of compromise.
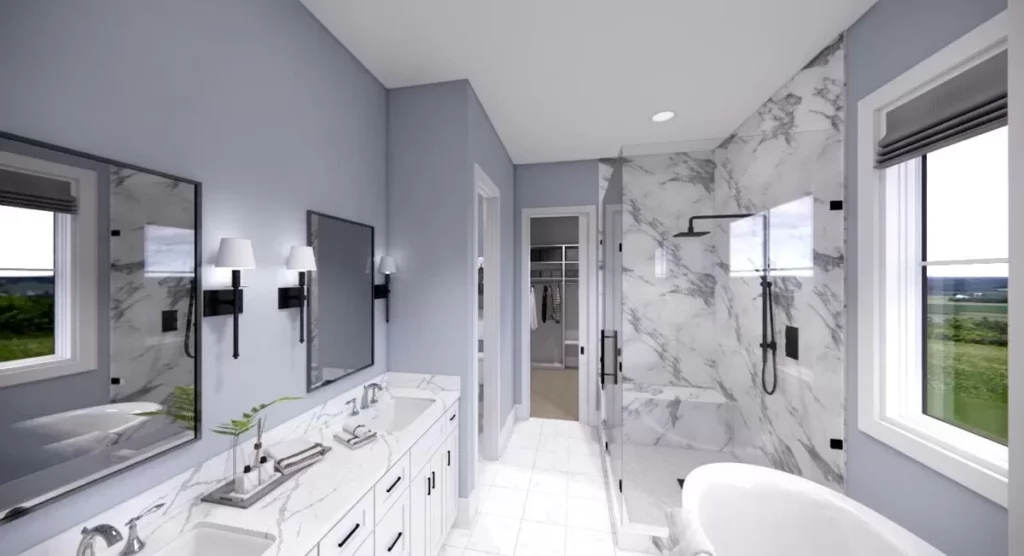
And for those moments when you feel the stirrings of creativity or the call of duty, the bonus room above the garage stands ready to become whatever your heart desires.
A studio?
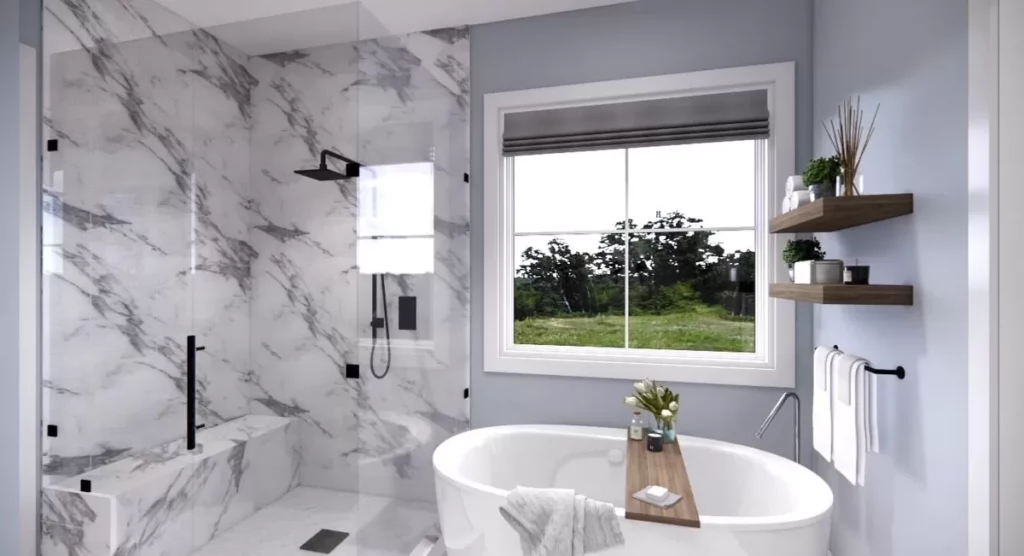
A study?
A silent retreat from the world?
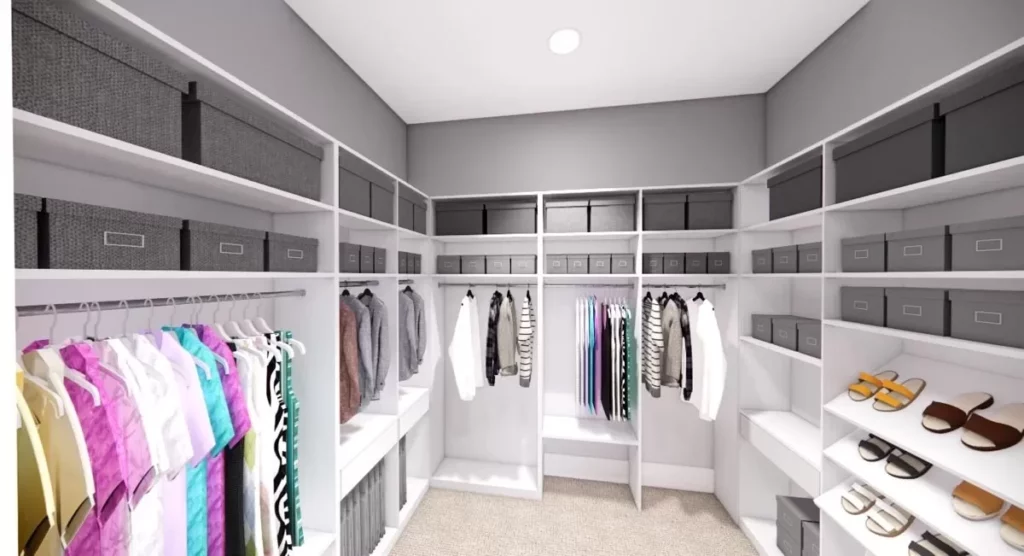
This space is your canvas, limited only by your imagination and perhaps your budget.
It whispers promises of potential, of projects to be started (and maybe even finished), of the joy of carving out a space that’s uniquely yours in a home that’s designed to be lived in, loved, and laughed in.
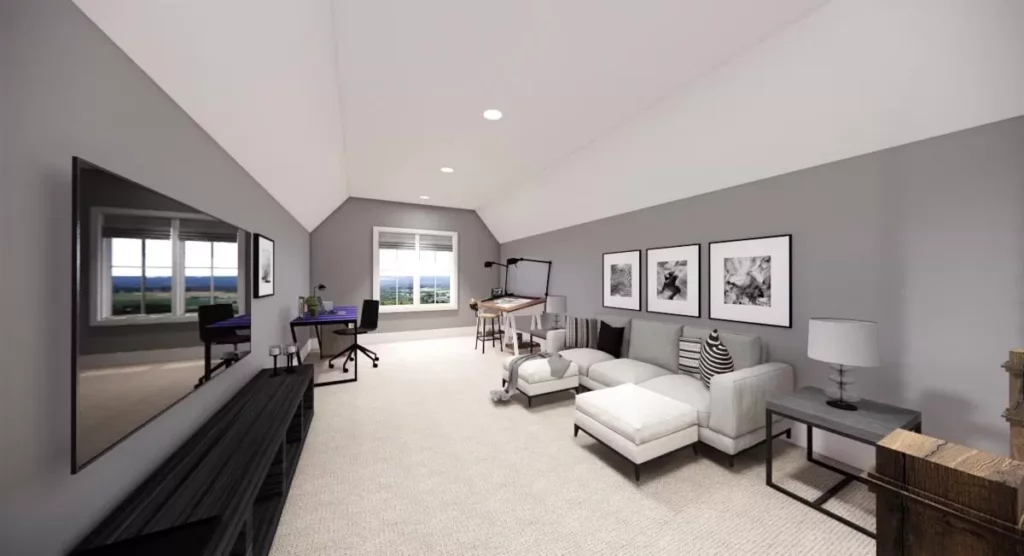
The modern farmhouse plan we’ve been meandering through isn’t just a collection of rooms and features.
It’s a narrative, a space where stories can unfold, where life can happen in all its messy, glorious, and unexpected forms.
From the open concept core that invites connection to the split bedroom layout that ensures privacy, every detail has been thoughtfully designed to create a home that’s as functional as it is beautiful.
As we conclude this tour of architectural wonder, it’s clear that this modern farmhouse plan isn’t just about shelter.
It’s about creating a backdrop for the moments that matter, a space where memories can nestle into nooks and crannies, where laughter can echo off the walls, and where each room, each feature, becomes a chapter in the story of a life well-lived.
And in this story, the best is always yet to come.
You May Also Like These House Plans:
Find More House Plans
By Bedrooms:
1 Bedroom • 2 Bedrooms • 3 Bedrooms • 4 Bedrooms • 5 Bedrooms • 6 Bedrooms • 7 Bedrooms • 8 Bedrooms • 9 Bedrooms • 10 Bedrooms
By Levels:
By Total Size:
Under 1,000 SF • 1,000 to 1,500 SF • 1,500 to 2,000 SF • 2,000 to 2,500 SF • 2,500 to 3,000 SF • 3,000 to 3,500 SF • 3,500 to 4,000 SF • 4,000 to 5,000 SF • 5,000 to 10,000 SF • 10,000 to 15,000 SF

