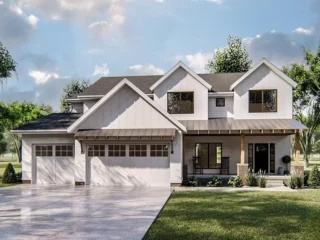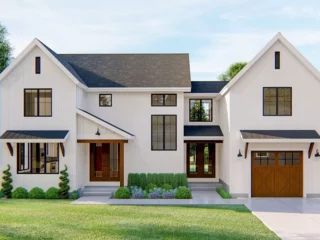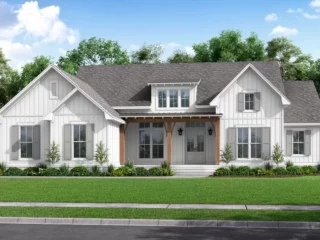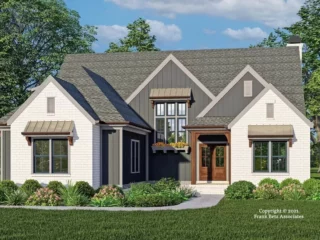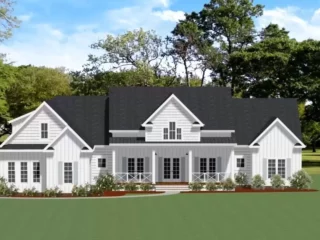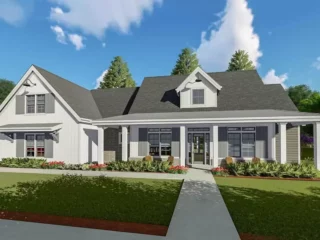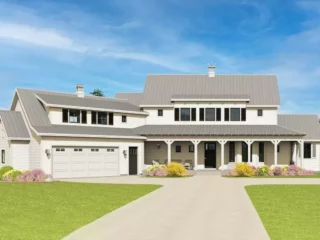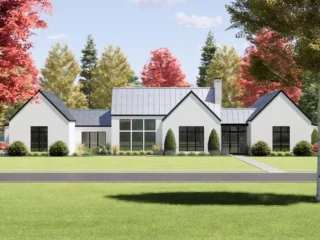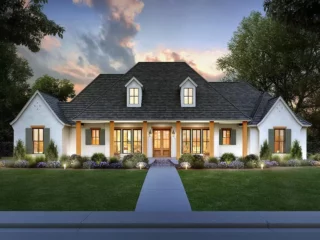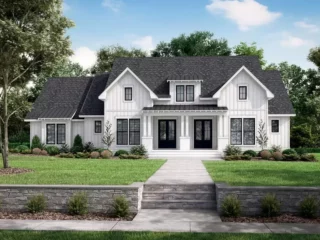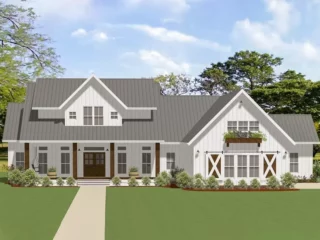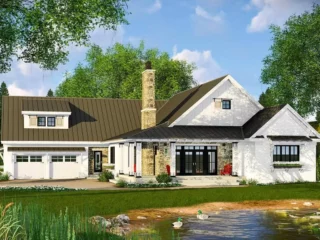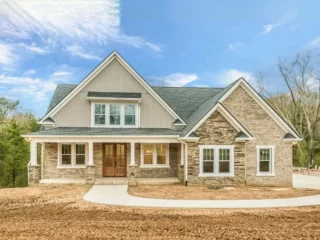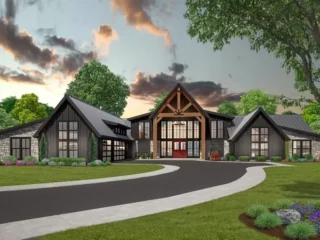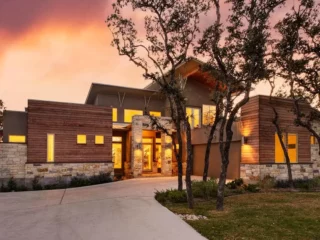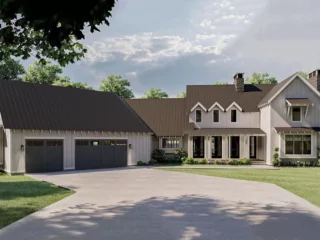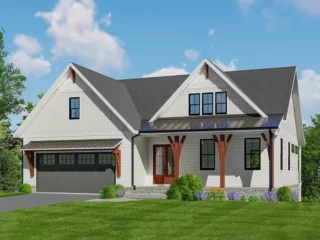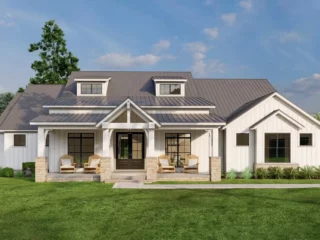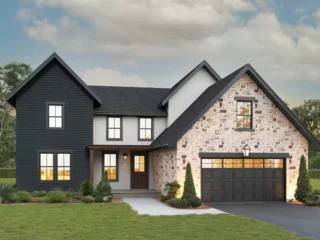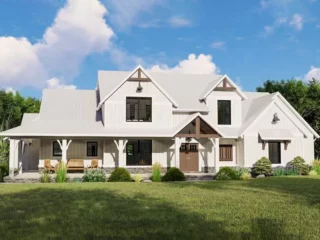Specifications: Imagine a place where the crisp sound of a metal roof greets you during a rain shower, where modern meets rustic, and where every corner whispers a story of comfort and style. Well, imagine no more! Let me introduce you to the 3-bed New American Farmhouse Plan, a dwelling not just built but crafted …
2,500 to 3,000 Sq Ft
Specifications: Imagine pulling up to your dream home after a long day’s work, the kind of place that makes you sigh with relief and think, “Yes, this is where I belong.” That’s exactly the vibe of this modern farmhouse plan, a perfect blend of traditional charm and modern convenience, sprawling across 2,771 square feet of …
Specifications: Ah, the quest for the perfect home. It’s like searching for a unicorn in a field of horses—exciting yet daunting. But what if I told you that your unicorn might just be a modern farmhouse? And not just any farmhouse, but an elegant modern farmhouse plan with a split bedroom layout that sprawls over …
Specifications: Who said house hunting or dreaming has to be a drab affair? Certainly not me, especially when I stumbled upon this architectural gem that’s as charming as it is practical. Imagine a house that blends the warm, inviting aura of traditional designs with the sleek, clean lines of modernity. Yes, I’m talking about a …
Specifications: Ah, the search for the perfect home—it’s like looking for a needle in a haystack, if the haystack were as big as Texas and the needle was made of gold. But what if I told you that your search might just be over? Imagine a house that wraps you up in its warmth the …
Specifications: If you’ve ever dreamed of living in a home that combines the rustic charm of a farmhouse with the sleek amenities of modern design, then buckle up, buttercup, because I’m about to walk you through a house plan that might just make you want to sell your current digs and start fresh. Picture this: …
Specifications: Ah, the modern farmhouse – a perfect blend of rustic charm and sleek design that seems to whisper, “Welcome home, city slicker, to a life where you can have your organic cake and eat it too, preferably on a reclaimed wood table.” If you’re like me, you’ve probably spent a fair bit of time …
Specifications: Imagine a house that doesn’t just stand there but actually hugs you back. Sounds like a scene from a whimsical movie, right? Well, hold onto your seats because the Modern Ranch Plan with over 2,600 square feet of living space is here to turn fiction into reality. Picture this: oversized windows that don’t just …
Specifications: Hello there, dear reader! If you’ve ever daydreamed about owning a home that perfectly balances rustic charm with modern luxury, then buckle up. Today, I’m diving deep into a house plan that might just make you want to pick up a hammer and nails (or at least hire someone who can). We’re talking about …
Specifications: Ah, the modern farmhouse: where the cozy charm of country living meets sleek, contemporary design. If you’ve been dreaming of a home that feels like a warm hug after a long day, yet stylish enough to make your Instagram feed jealous, you’re in for a treat. Let me introduce you to a house plan …
Specifications: Ah, the modern farmhouse – a blend of classic comfort and modern flair that seems to whisper “home” in a way that makes you want to kick off your shoes, pour a glass of iced tea, and settle down with a good book. Or, if you’re like me, frantically search for where you left …
Specifications: Ah, the modern farmhouse – it’s like the comfort food of architecture, isn’t it? Warm, inviting, and always feels like home. If you’re anything like me, you’ve probably spent a fair amount of time daydreaming about the perfect blend of rustic charm and modern sophistication. Well, grab a cup of your favorite beverage, and …
Specifications: Ah, the dream of giving the kids their own floor – sounds like a blend of parental genius and a hopeful recipe for household peace, doesn’t it? Welcome back to our “Upstairs For The Kids” extravaganza! Today, we’re diving into the second marvel in this series, a sprawling 2,998 square foot haven designed to …
Specifications: Ah, the quest for the perfect family home! It’s like hunting for a unicorn that also does your taxes – rare, mythical, and incredibly rewarding when found. Today, let’s embark on a whimsical journey through a one-story rustic family house plan that might just make you believe in architectural magic. With 2,896 square feet …
Specifications: Have you ever daydreamed about a home that combines sleek modern design with cozy living spaces, all topped off with a rooftop deck that promises both sunrise coffees and sunset cocktails? Well, dream no more! Let me introduce you to a house plan that is not just a dwelling but a statement: the one-of-a-kind …
Specifications: Let’s face it, the words “modern farmhouse” might conjure images of a place where chickens roam freely, and you’re awakened at dawn by a rooster’s crow. However, throw in “4-bedroom” and “angled garage,” and suddenly you’re not in Kansas anymore, Toto. We’re talking about a space that combines rustic charm with contemporary cool, a …
Specifications: Ever dreamt of a home that wraps you in the warmth of Craftsman charm the moment you set eyes on it? Well, keep those slippers on and let me take you through a virtual stroll of a house that’s not just a dwelling, but a hug made of bricks and beams. Our stop today? …
Specifications: Have you ever dreamed of a home that combines the rustic charm of farmhouse living with modern amenities and an aesthetic that makes your heart sing? Well, buckle up, because I’m about to walk you through a house plan that does just that – and it does it with style. We’re talking about a …
Specifications: Let’s dive into the world of New American homes, where charm meets functionality, and where every detail seems to whisper, “Welcome home, you stylish human!” Picture this: steeply pitched gables that give a nod to the classic, stunning stone accents that scream “I have arrived!” and a contrasting color scheme that boldly states, “Yes, …
Specifications: Ah, the dream of owning a picturesque New American Farmhouse, complete with a wrap-around porch that whispers, “Sit down, relax, and watch the world go by.” If this image tugs at your heartstrings, then you’re in for a treat. Let me walk you through a home that’s as charming as it is functional, embodying …

