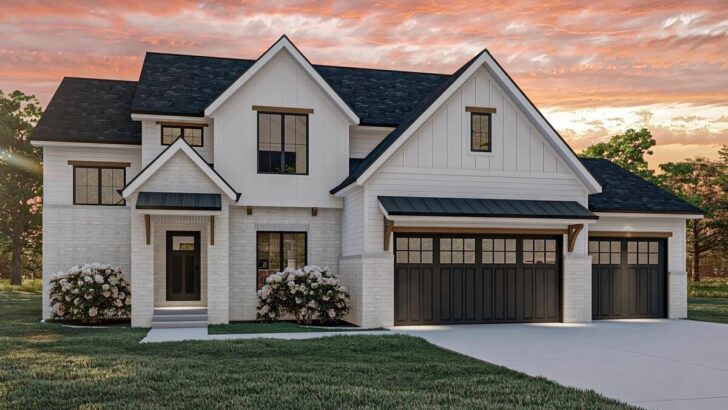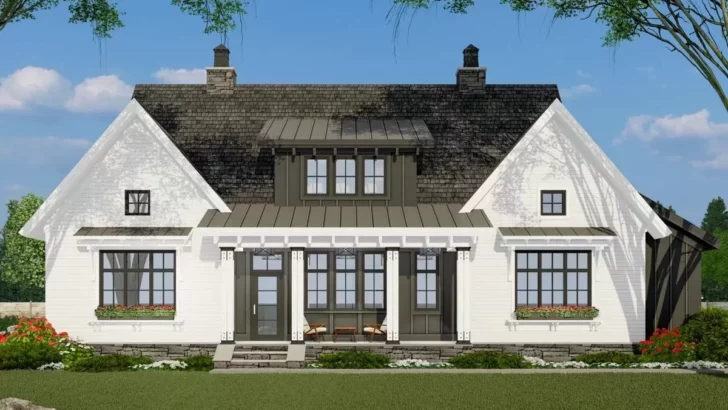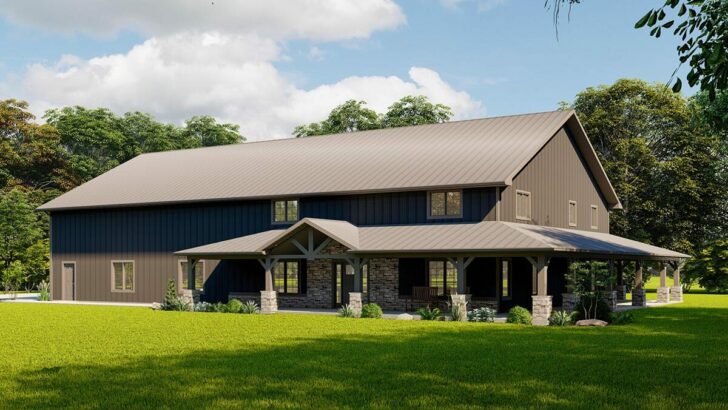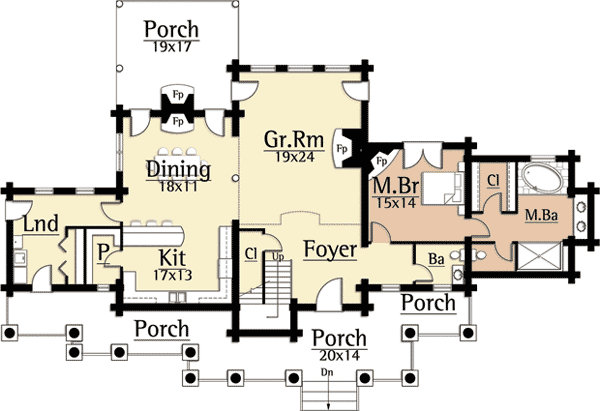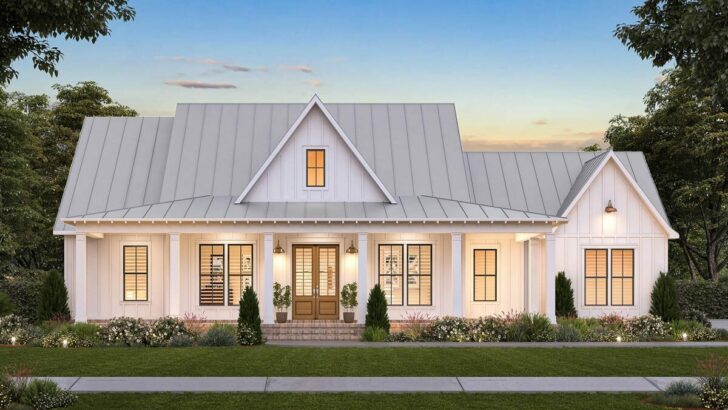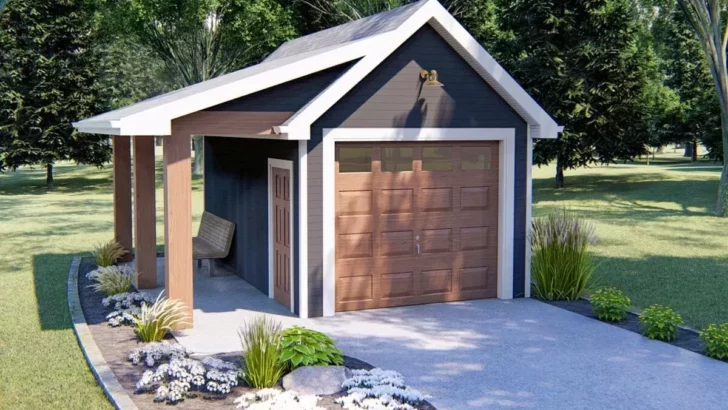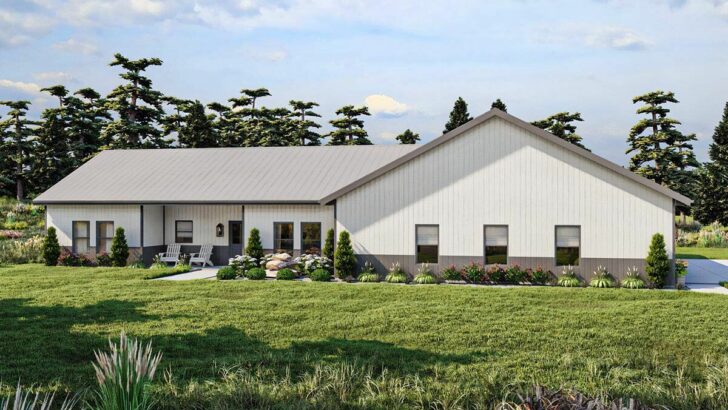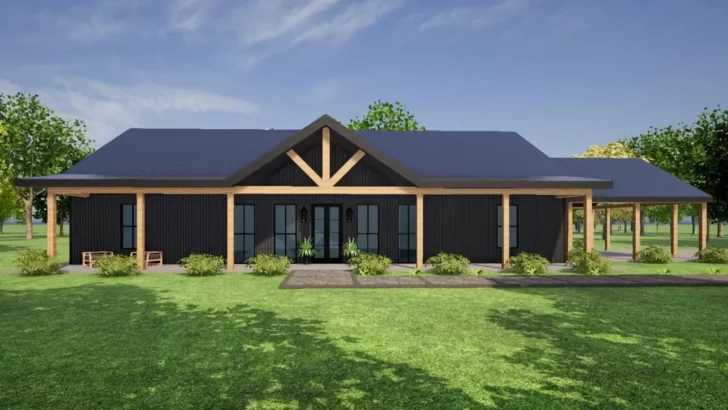
Specifications:
- 3,251 Sq Ft
- 4 – 6 Beds
- 4.5 – 5.5 Baths
- 2 Stories
- 2 Cars
Hey there!
Have you ever dreamt of a house that combines the charm of country living with a modern twist?
Well, hold onto your hats because I’m about to introduce you to a home that might just make you consider packing your bags and moving in ASAP.




This modern country home isn’t just a place to live; it’s a statement.
With 3,251 square feet of pure delight, this house is designed for those who love the idea of spacious living without sacrificing coziness.
Picture this: 4 to 6 bedrooms, 4.5 to 5.5 bathrooms, and two stories of pure, unadulterated home bliss.
Related House Plans
Oh, and let’s not forget the two-car garage because, let’s face it, we all know one of those spots is really for storage or that hobby project we swear we’ll finish someday.

Now, let’s talk exterior.
The house is wrapped in a blend of bright-white siding materials that scream modern elegance.
And the garage?
It’s not just attached; it protrudes with purpose, offering a side-entry that says, “Yes, I’m practical, but I’m also unexpectedly stylish.”

It’s like the house is giving you a wink, letting you know it’s got surprises in store.
Stepping onto the deep front porch, you’re greeted with more than just a door.
Related House Plans
This porch is a prologue to the story of your home, inviting you to slow down and enjoy a moment of peace before stepping inside.
And what awaits you inside?
A flexible space ready to serve as your home office or, if your family is expanding, a fifth bedroom, complete with a full bath.
Because who hasn’t thought about the convenience of having an extra bathroom?

But wait, there’s more.
Beyond the foyer, you’re ushered into a world where light and space dance together.
The family room, kitchen, and dining area aren’t just rooms; they’re a living experience.
This is where memories are made, where meals are shared, and where the gas fireplace and exposed beams create an ambiance of warmth and invitation.
The open layout ensures that whether you’re whipping up a gourmet meal or lounging with a book, you’re always part of the action.
And for those who appreciate convenience, the master suite on the main floor is a dream come true.

Imagine a 5-fixture bath with a standalone tub that beckons for bubble baths, a large closet begging to be filled, and direct access to the laundry room.
Because if we’re being honest, laundry is less of a chore when it’s just a short, pajama-clad walk away.
As we ascend the stairs, leaving the ground floor’s embrace, we’re welcomed by a sight that’s sure to capture the hearts of families everywhere: the kids’ loft.
This isn’t just any loft; it’s a kingdom where imaginations can run wild, where playdates evolve into epic adventures, and where bedtime stories come to life under the soft glow of nightlights.
Positioned perfectly at the top of the stairs, it serves as the gateway to the family bedrooms, creating a communal space that’s both functional and magical.
Speaking of bedrooms, let’s talk about the upstairs layout.

With three family bedrooms, this house ensures that everyone has their own space to call home.
Two of these cozy retreats share a Jack-and-Jill bath, making morning routines a breeze (or as breezy as they can be with kids).
The third bedroom boasts its own full bath, offering a bit of independence and privacy, perfect for teenagers or guests who appreciate their own space.
But what if I told you there’s potential for even more?
Yes, this house invites you to dream bigger with the option to finish the attic.
Whether you’re envisioning a home theater, an expansive playroom, or a studio where your creativity can soar, this additional living space is a blank canvas waiting for your personal touch.

Now, let’s circle back to the heart of the home – the covered porch.
Accessible from the dining area, this outdoor haven is where the inside-outside living concept truly comes to life.
It’s a place for morning coffees as the world wakes up, for al fresco dinners under the stars, and for late-night conversations with loved ones, wrapped in the comfort of your own backyard.
The covered porch is not just an extension of your living space; it’s an invitation to connect with nature and those around you.
In this modern country home, every detail, from the strategic location of the master suite to the communal loft for kids, has been meticulously planned to cater to the dynamics of family life.
It’s a home that understands the balance between communal living and personal space, between modern elegance and country charm.

So, there you have it, a home that’s not just a structure, but a haven that promises to adapt and grow with you.
Whether you’re a family looking for space to flourish, a couple dreaming of a cozy nest, or simply someone who appreciates the finer details in life, this modern country home plan offers something for everyone.
It’s more than just a house; it’s the backdrop for the story of your life, ready to be filled with laughter, love, and memories.
Now, who’s ready to make this dream home their reality?
You May Also Like These House Plans:
Find More House Plans
By Bedrooms:
1 Bedroom • 2 Bedrooms • 3 Bedrooms • 4 Bedrooms • 5 Bedrooms • 6 Bedrooms • 7 Bedrooms • 8 Bedrooms • 9 Bedrooms • 10 Bedrooms
By Levels:
By Total Size:
Under 1,000 SF • 1,000 to 1,500 SF • 1,500 to 2,000 SF • 2,000 to 2,500 SF • 2,500 to 3,000 SF • 3,000 to 3,500 SF • 3,500 to 4,000 SF • 4,000 to 5,000 SF • 5,000 to 10,000 SF • 10,000 to 15,000 SF

