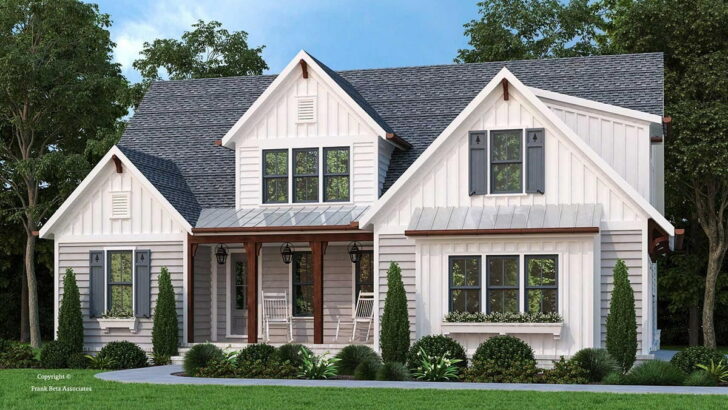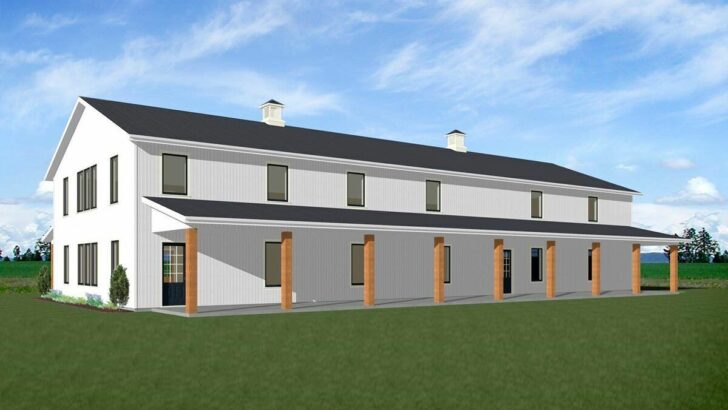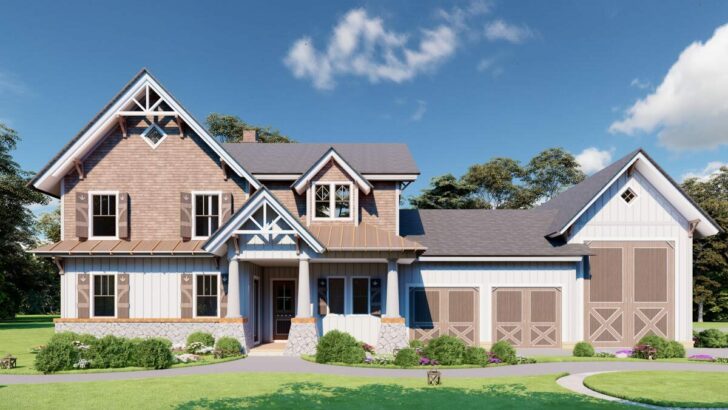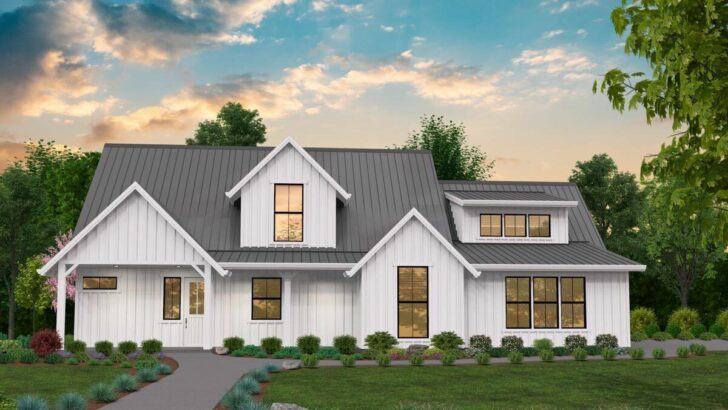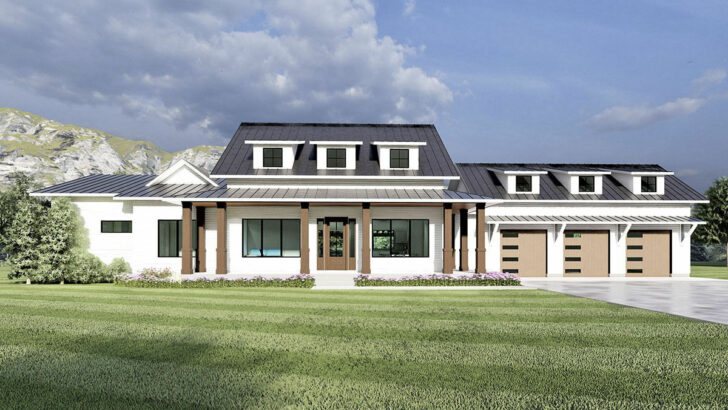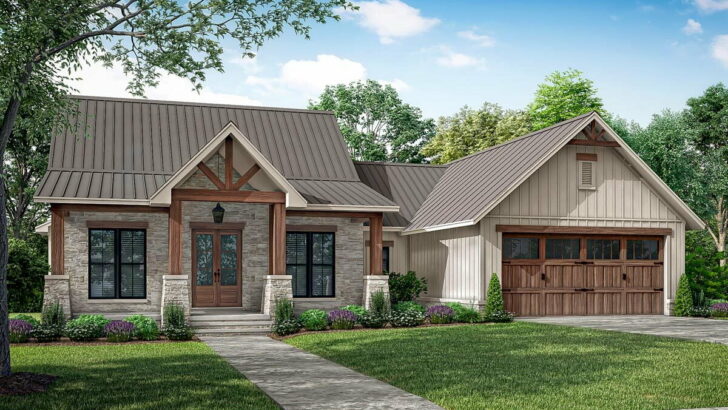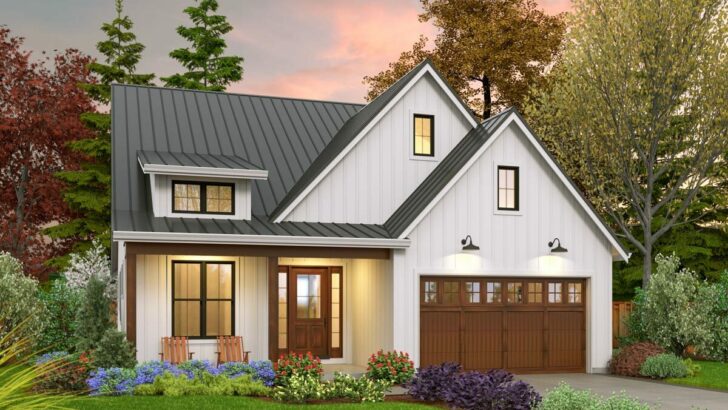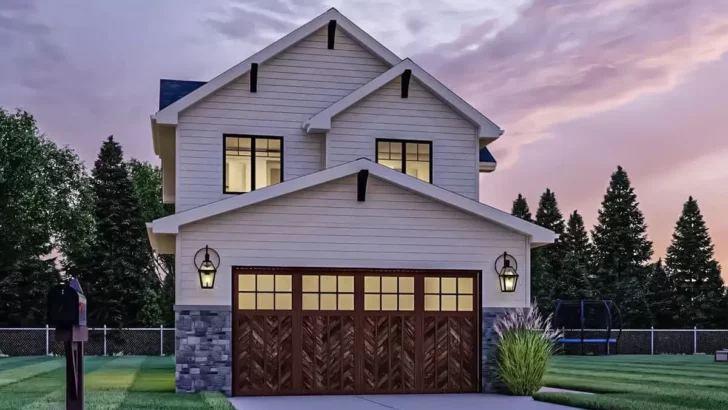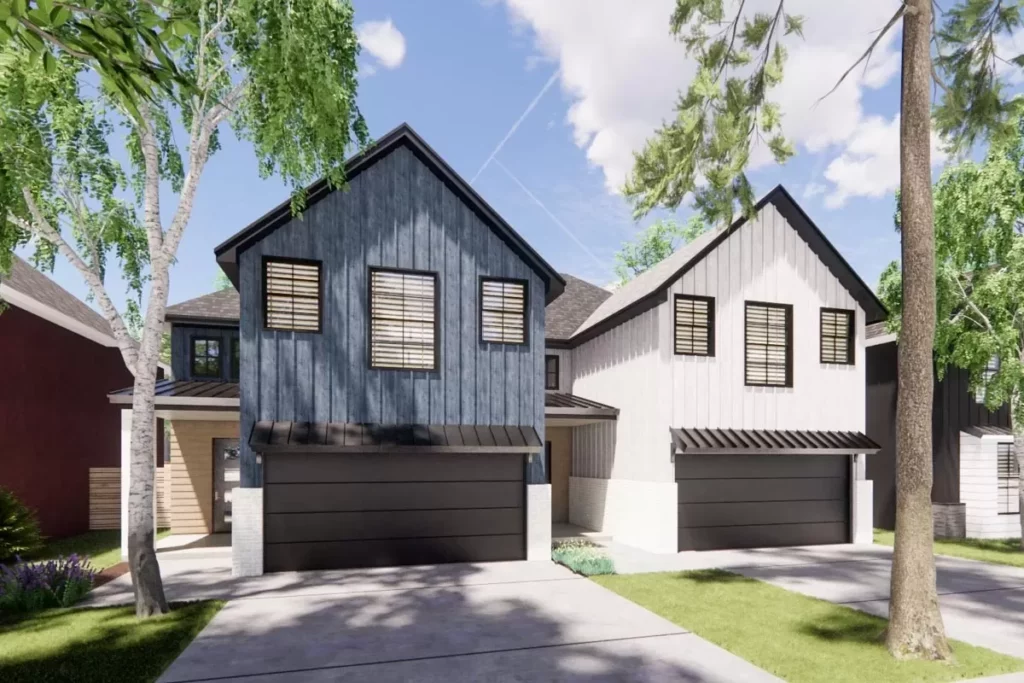
Specifications:
- 3,244 Sq Ft
- 2 Units
- 54′ 5″ Width
- 53′ 1″ Depth
- 4 Cars
Let’s talk about something that might not make you jump out of your seat at first mention – duplex house plans.
But wait, don’t scroll away just yet!
Imagine a house that’s like the peanut butter and jelly sandwich of the real estate world: two delicious halves that make a perfect whole, especially when we’re talking about the New American Duplex House Plan with matchy-matchy 3 Bed 1622 Square Foot Units.
It’s the architectural equivalent of finding that last piece of pizza you forgot about in the fridge – a delightful surprise that keeps on giving.
This isn’t your average, run-of-the-mill duplex.
Related House Plans
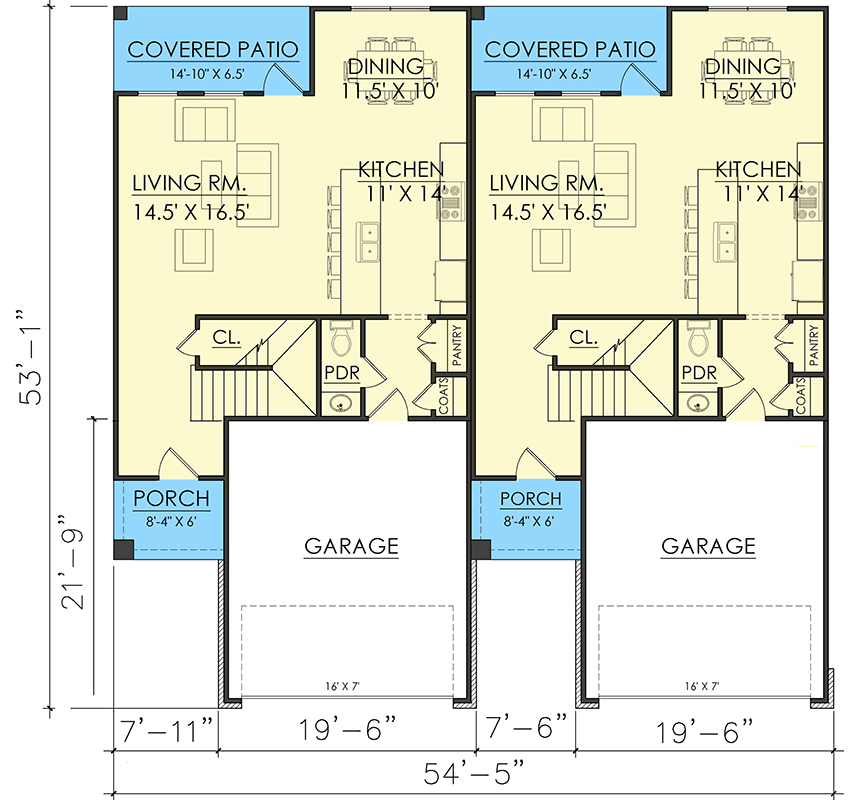
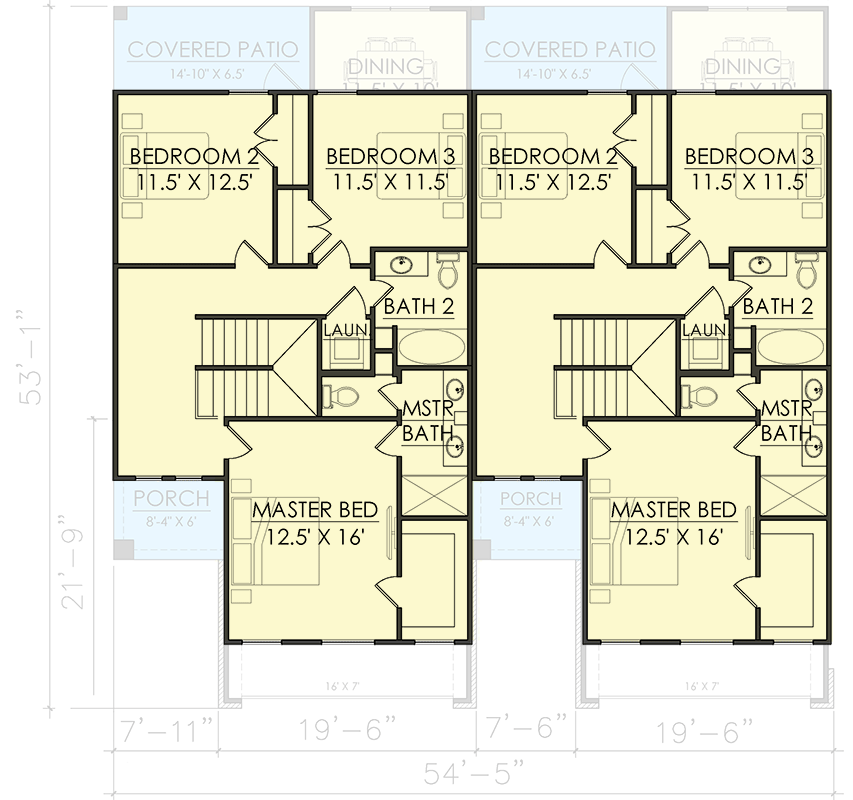
Nope, we’re stepping into the future of suburban living with a design that’s as thoughtful as it is spacious.
Picture this: a total of 3,244 square feet of living space split into two mirror-image units, each boasting a generous 1,622 square feet.
It’s like having your cake and eating it too, but in this case, your neighbor gets a slice of that same delicious cake, and nobody has to fight over the last piece.
Each side of this duplex masterpiece is a self-contained haven of modern living.
The ground floor, a cozy 758 square feet, is designed with open-plan living in mind.
It’s where life happens – from binge-watching your favorite series to hosting game nights or simply unwinding after a long day.
Related House Plans
And let’s not forget the 420 square foot 2-car garage.
That’s right, each unit comes with its own double garage, ensuring that your car-parking game is as strong as your home décor game.
Now, let’s ascend the proverbial stairway to heaven – the second floor.
Here, across an ample 864 square feet, the private quarters unfold.
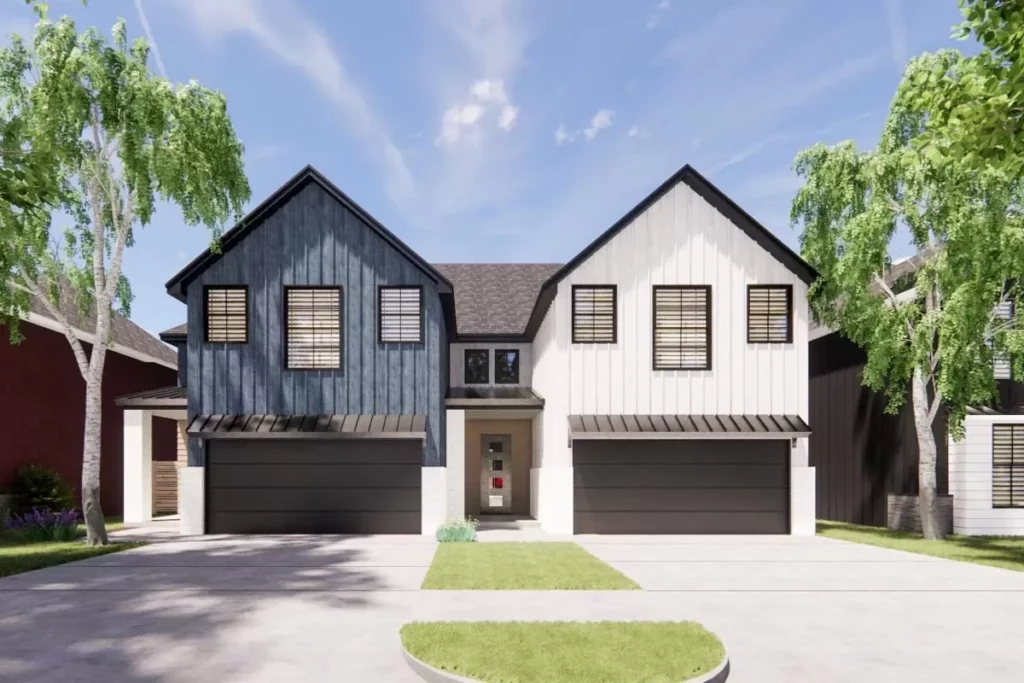
All three bedrooms are tucked away upstairs, creating a serene retreat from the hustle and bustle of daily life.
It’s like having your own personal oasis, or better yet, three oases, where each room offers a sanctuary for rest and rejuvenation.
And with 2.5 baths per unit, morning traffic jams in the hallway are a thing of the past.
It’s the domestic equivalent of having VIP access at your favorite concert – no lines, no waiting, just straight-up convenience and comfort.
But the cherry on top?
The laundry room is also located on the second floor.
Yes, you read that right.
Gone are the days of lugging heavy baskets up and down the stairs like a pack mule.
This thoughtful touch ensures that the only heavy lifting you’ll be doing is choosing which outfit to wear.
It’s these kinds of details that make the New American Duplex House Plan not just a place to live, but a place to thrive.
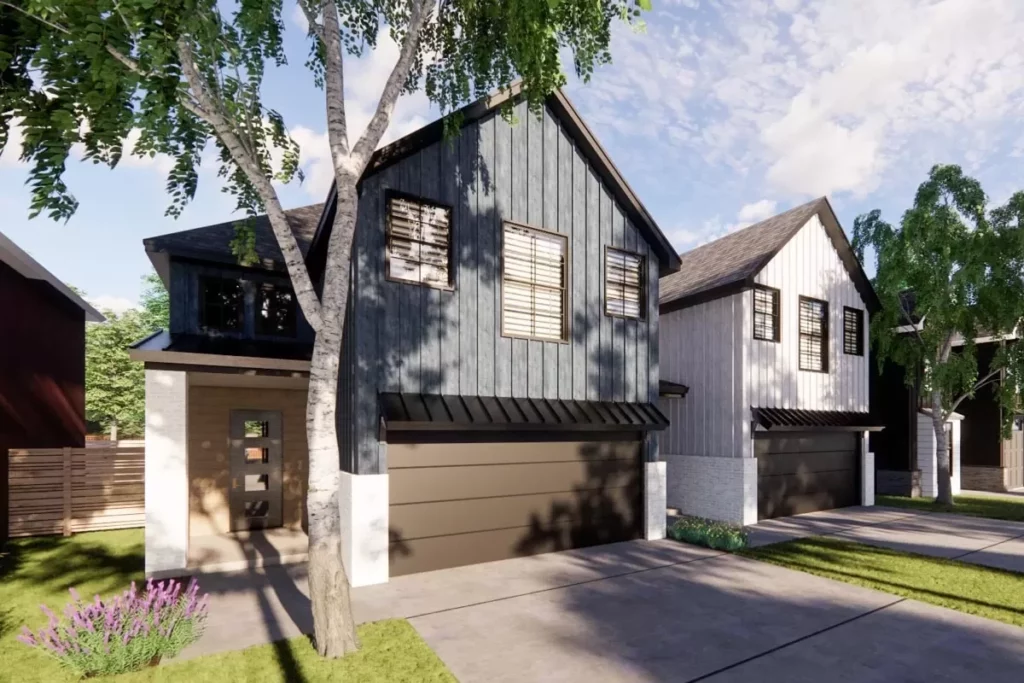
In conclusion, this duplex isn’t just a house; it’s a lifestyle.
A lifestyle that says, “Yes, you can have it all – space, style, and symmetry.”
Whether you’re a family looking for that perfect blend of community and privacy, or an investor searching for a property that screams ‘curb appeal,’ this duplex plan is the blueprint for a bright future.
It’s more than just square footage and floor plans; it’s about creating a space where memories are made, laughter is shared, and life is lived to the fullest.
Welcome to the future of suburban living – it looks a lot like home.
You May Also Like These House Plans:
Find More House Plans
By Bedrooms:
1 Bedroom • 2 Bedrooms • 3 Bedrooms • 4 Bedrooms • 5 Bedrooms • 6 Bedrooms • 7 Bedrooms • 8 Bedrooms • 9 Bedrooms • 10 Bedrooms
By Levels:
By Total Size:
Under 1,000 SF • 1,000 to 1,500 SF • 1,500 to 2,000 SF • 2,000 to 2,500 SF • 2,500 to 3,000 SF • 3,000 to 3,500 SF • 3,500 to 4,000 SF • 4,000 to 5,000 SF • 5,000 to 10,000 SF • 10,000 to 15,000 SF

