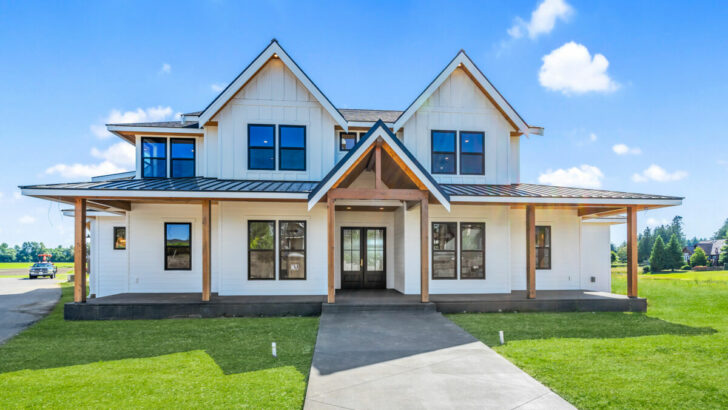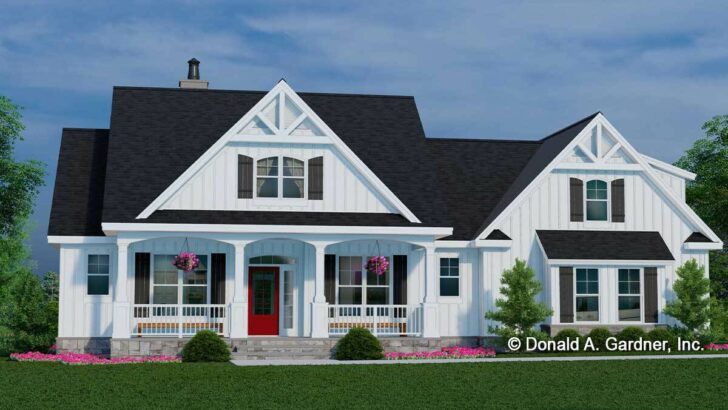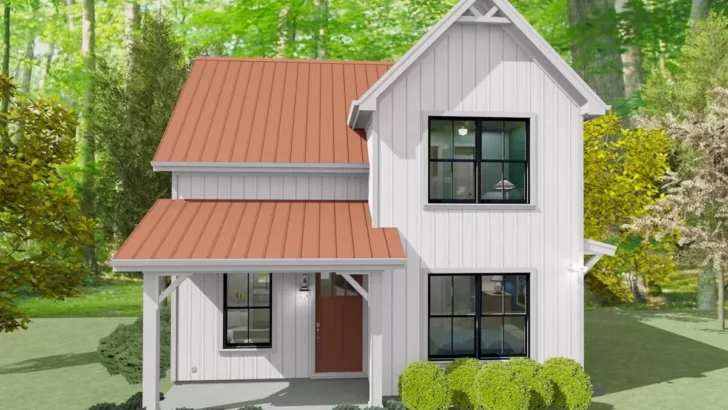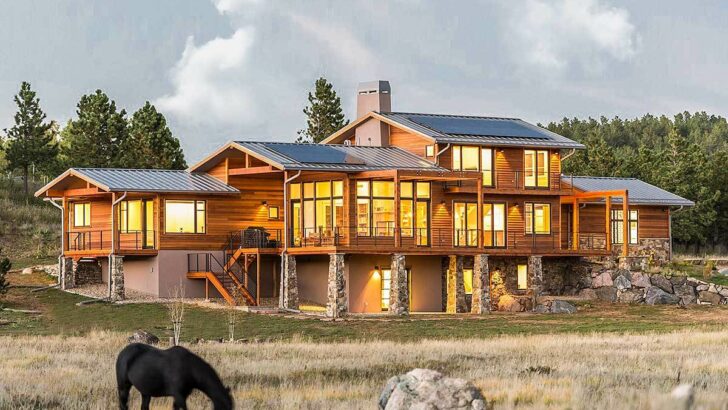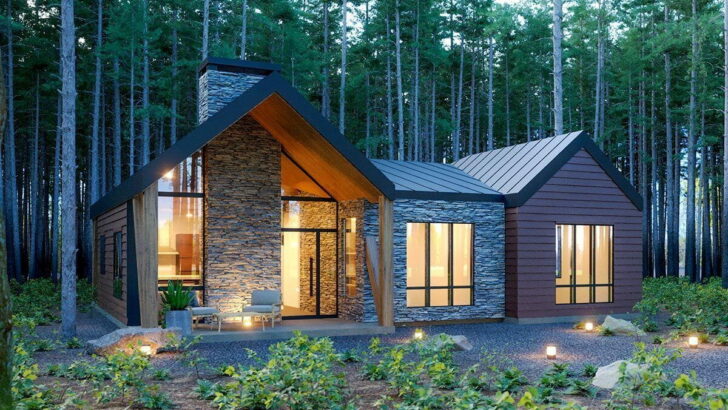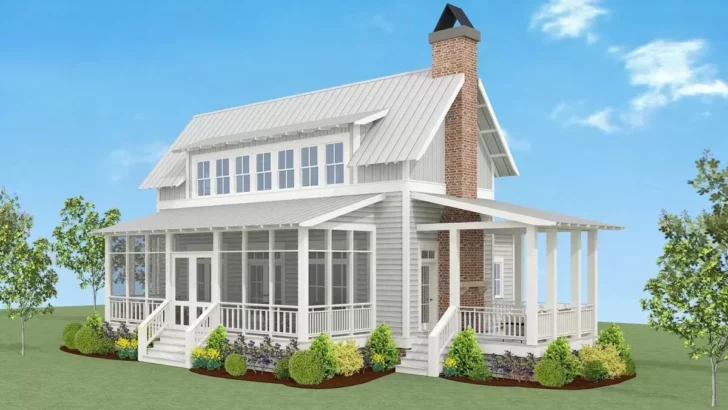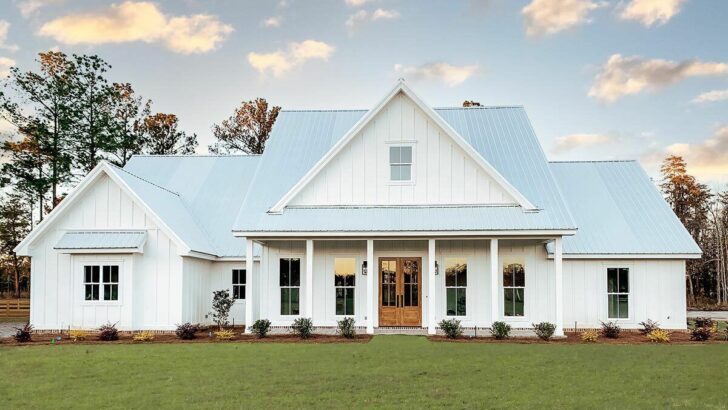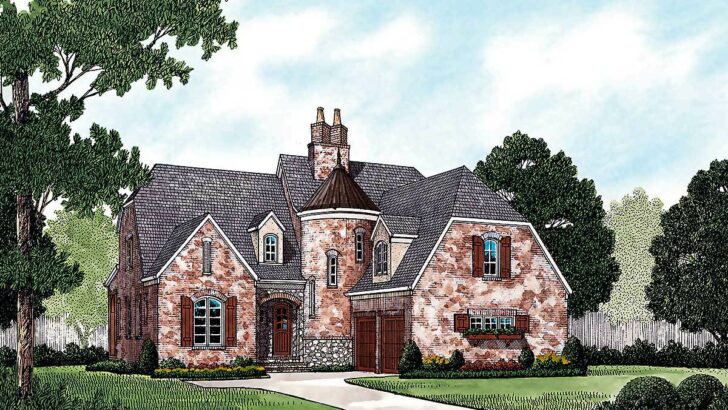
Specifications:
- 1,698 Sq Ft
- 3 Beds
- 2.5 Baths
- 1 Stories
- 2 Cars
Hold onto your horses because today, we’re gonna trot through a house plan that just screams “rustic sophistication!”
It’s a cozy nest tucked in the charismatic setting of Texas Hill Country, flaunting a craftsman design, and oh boy, it comes with a curb appeal that’s as warm as a Texas sunset.
Imagine cruising down a quaint country road and stumbling upon a home that looks like it’s been kissed by the rustic Texan wilderness itself.
Stay Tuned: Detailed Plan Video Awaits at the End of This Content!
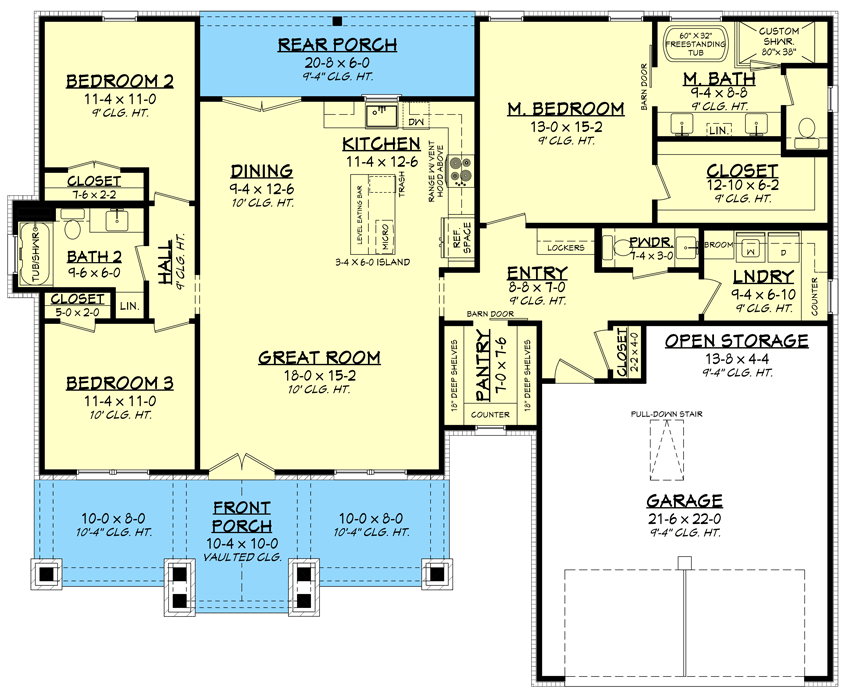
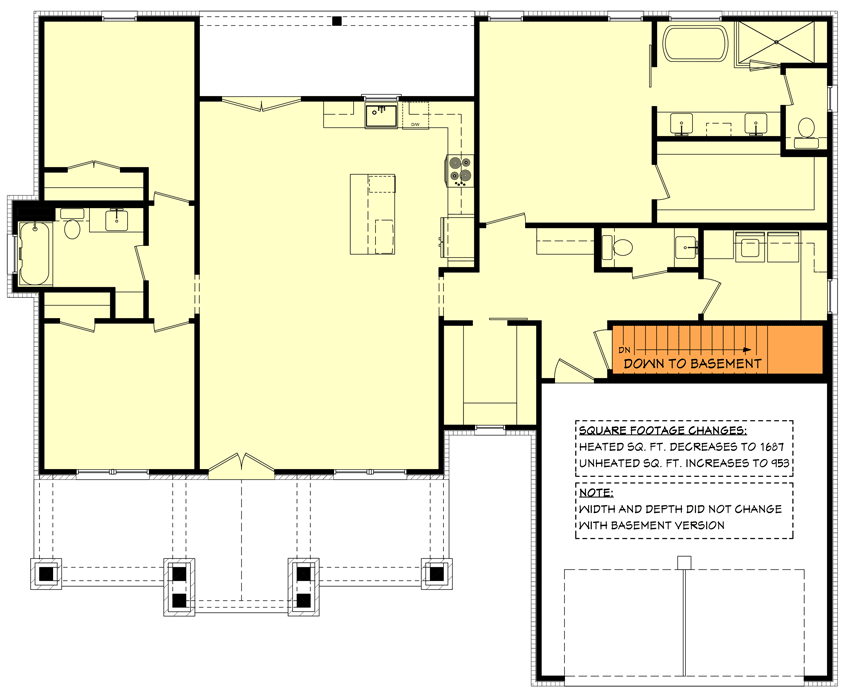
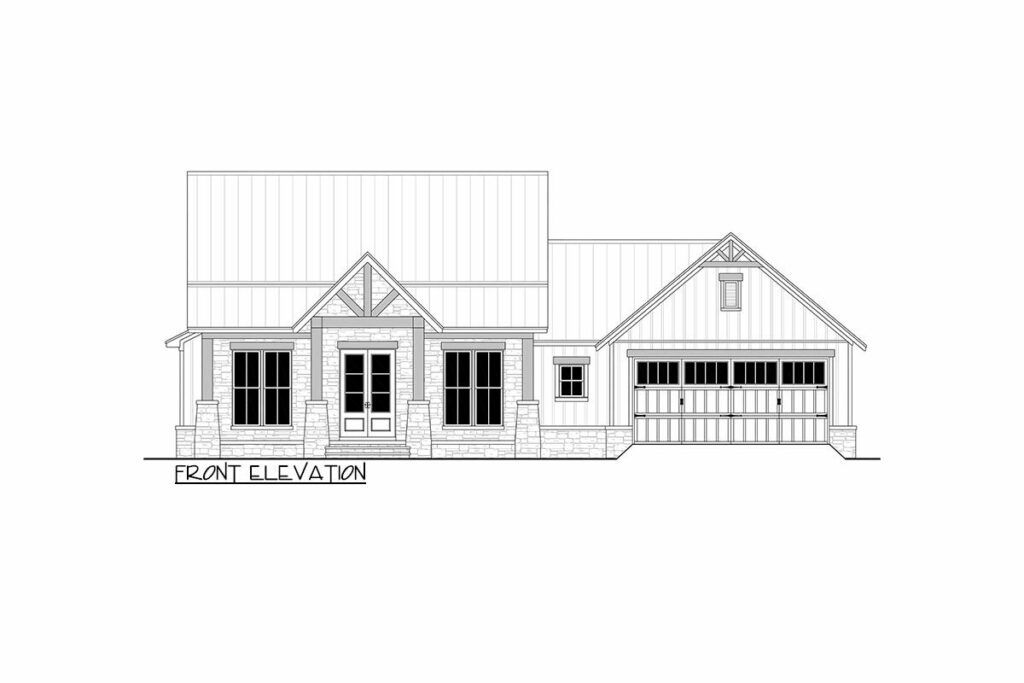
Related House Plans
With a hearty blend of stone and board-and-batten siding, the exterior of this 1,698 sq ft beauty draws you in, whispering tales of cozy family gatherings and lazy Sunday afternoons on the porch.
Those wood timbers not only support the front porch but also echo the rugged charm that Hill Country is famed for, while the gable peaks and lintels wink at traditional craftsman aesthetics.
And the metal roof, let’s not forget, it’s like the cherry on top of a rustic sundae, ensuring both durability and a dollop of extra style with a shed roof neatly adorning the front porch.
Swing open the front door, and you’re greeted by a layout that flawlessly intertwines privacy with openness, a rare find in the modern jungle of box-like, impersonal house designs.

Those three bedrooms? They’re not just mere sleeping quarters. The split bedroom layout ensures that everyone gets their chunk of personal space, something we’ve all learned to cherish a bit more these days, haven’t we?
Now, the kitchen – the throbbing heart of any home. This one wraps you in an embrace of functionality and simplicity with its generous island (an impressive 3’4” by 6’) beckoning casual chats over morning coffee.
Open to the rest of the home, it doesn’t isolate the cook (or the occasional pancake flipper) from the bubbling laughter that fills the living space during gatherings.
Related House Plans
Ever dreamed of a bedroom that grants a subtle nod to luxury without being all too pompous about it?

The main bedroom suite in this craftsman creation offers a spacious bath that doesn’t just nod, but wholeheartedly salutes to thoughtful design with its ample space.
And then there’s the oversized closet that might just be a doorway to Narnia (no promises, though). It’s the kind of space that accommodates your practical storage needs while also providing a sneaky hideaway for those little impromptu shopping sprees.
On the flip side, the guest bedrooms don’t just sit there like neglected spare rooms. Oh no, they beckon with adequate size and even offer a bathroom and a linen closet, ensuring visitors aren’t left fumbling through their suitcase for that elusive toothbrush.
It’s this dose of functionality laced with thoughtfulness that transforms a mere structure of stone and timber into a warm, inviting home.
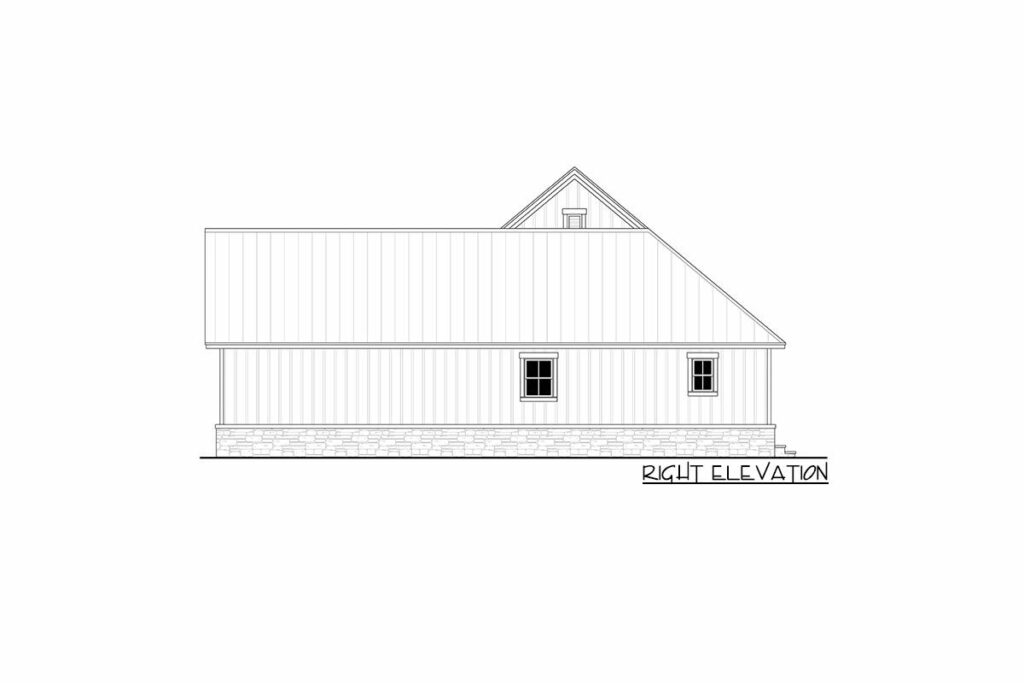
Meandering towards the rear entry, organizational dreams do come true with lockers that are just waiting to swallow up coats, boots, and perhaps a few secret candy stashes.
The conveniently placed powder room ensures muddy footprints are contained and don’t embark on a journey throughout your lovely abode.
Oh, and for those who’ve been victimized by chaotic laundry days, fear not!
The utility room is a salute to every laundry warrior out there, boasting cabinets aplenty and a countertop that yearns to cradle your freshly washed linens, ensuring they never have to suffer the indignity of being dumped on “that” chair again.
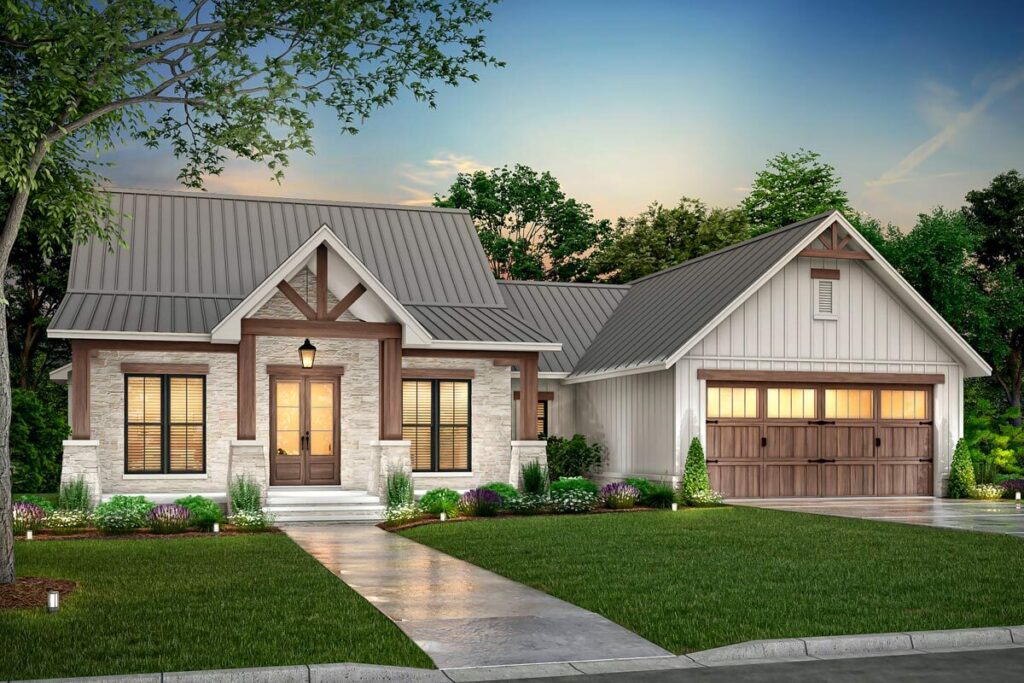
Nestled amidst the serene expanses of Texas Hill Country, this 3-bed, 2.5-bath craftsman house plan cradles within its walls not just the echoes of charming rustic aesthetics, but also the tangible, functional needs of modern living.
Each space, from the timber-kissed porch to the thoughtfully designed utility room, tells a tale not just of architectural finesse, but of future memories waiting to be crafted.
In a nutshell, it’s where the rugged charm of Texas wilderness waltzes beautifully with craftsman elegance, offering not just a house, but a warm, inviting home, ready to pen down tales of everyday joys, gatherings, and serene, starlit nights on that beautiful porch.
Plan 51901HZ
You May Also Like These House Plans:
Find More House Plans
By Bedrooms:
1 Bedroom • 2 Bedrooms • 3 Bedrooms • 4 Bedrooms • 5 Bedrooms • 6 Bedrooms • 7 Bedrooms • 8 Bedrooms • 9 Bedrooms • 10 Bedrooms
By Levels:
By Total Size:
Under 1,000 SF • 1,000 to 1,500 SF • 1,500 to 2,000 SF • 2,000 to 2,500 SF • 2,500 to 3,000 SF • 3,000 to 3,500 SF • 3,500 to 4,000 SF • 4,000 to 5,000 SF • 5,000 to 10,000 SF • 10,000 to 15,000 SF

