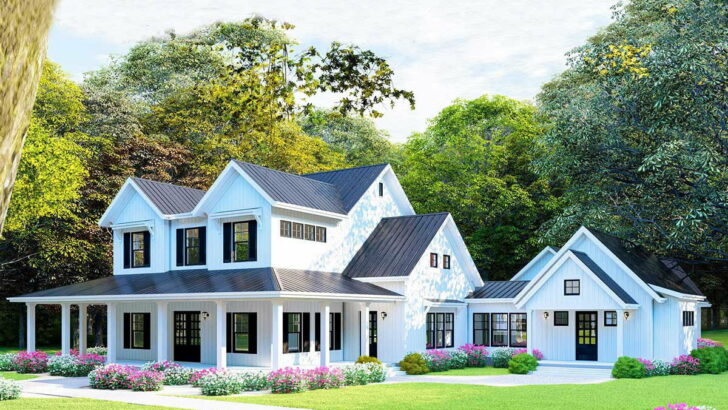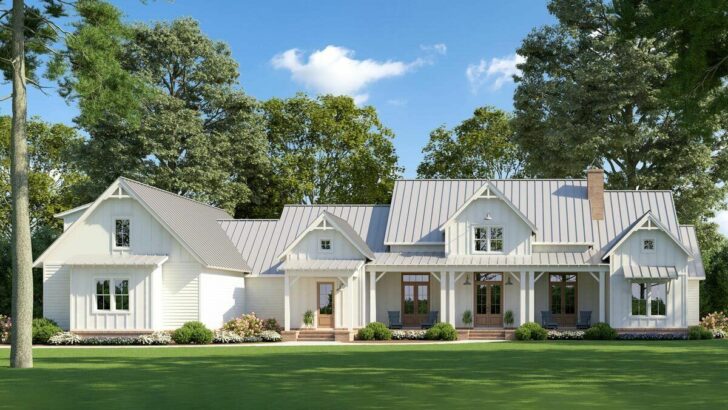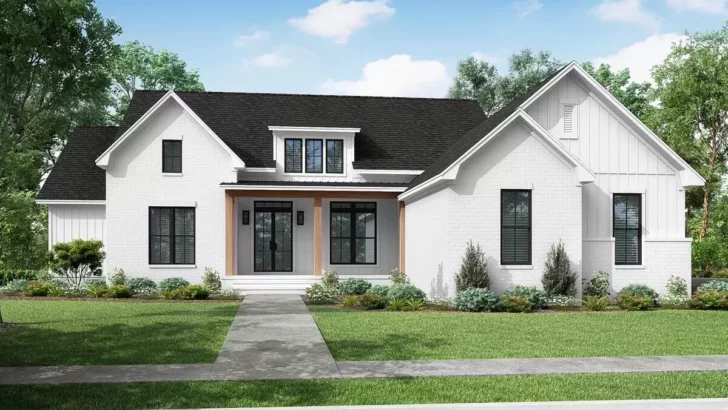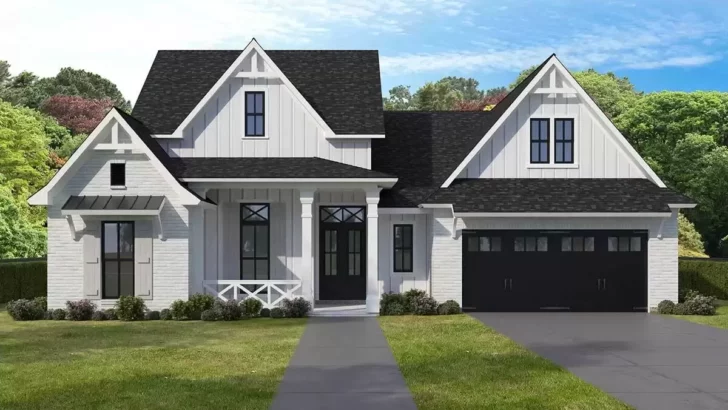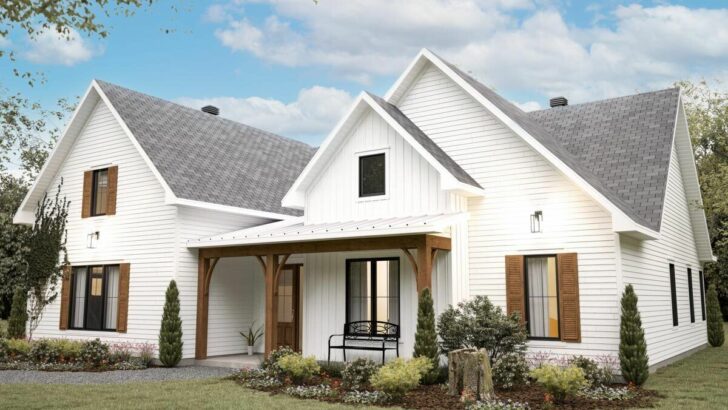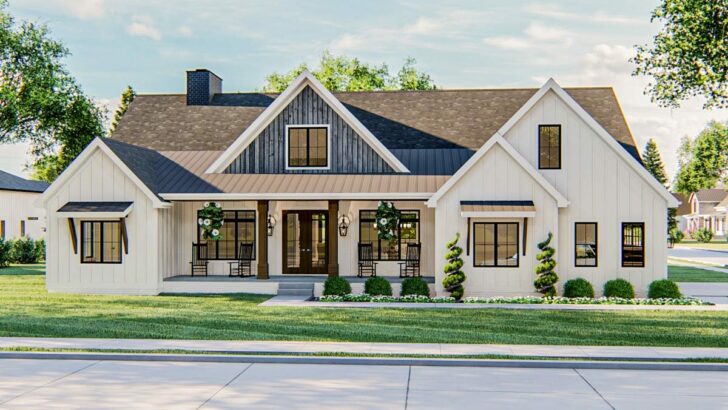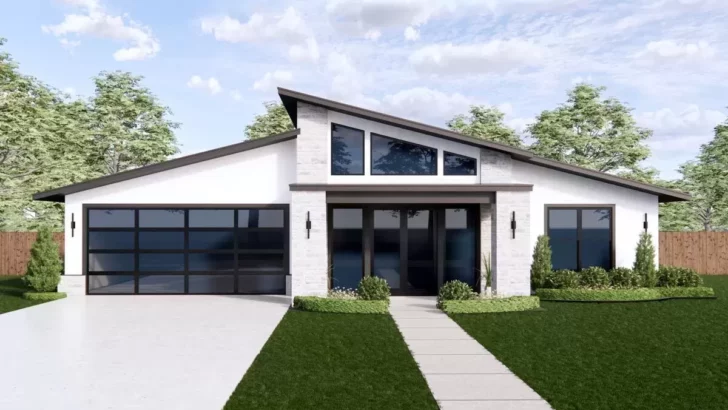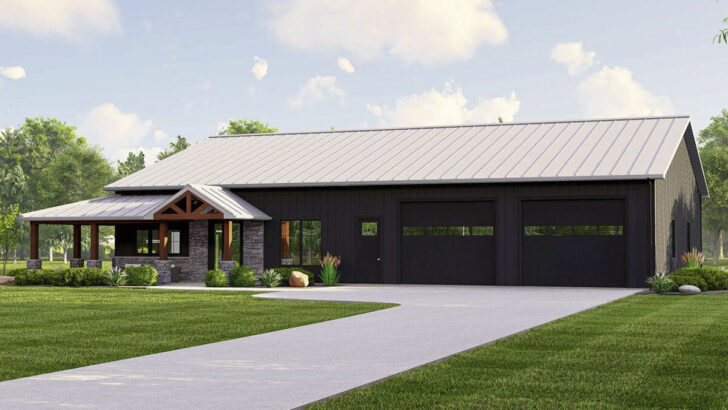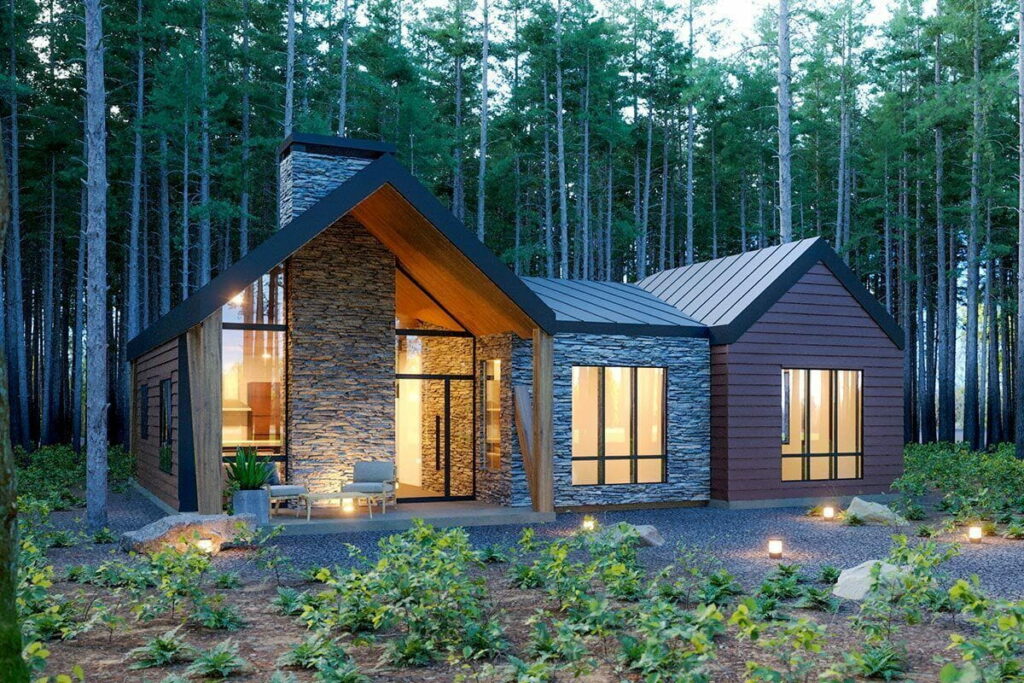
Specifications:
- 1,371 Sq Ft
- 3 Beds
- 2 Baths
- 1 Stories
Hey there, future homeowner! Have you ever dreamed of a cozy retreat nestled in the mountains, with a stunning stone fireplace and views that go on for days?
Well, grab a cup of coffee and get comfy, because I’ve got a house plan that might just make your heart skip a beat! Introducing the 3-Bed Modern Mountain Home Plan – a charming abode that packs a whole lot of style and comfort in its 1,371 square feet of living space.
With three bedrooms, two baths, and a whole lot of personality, this home is ready to steal the show. So, are you ready to dive into the nitty-gritty of this architectural gem? Let’s get started!
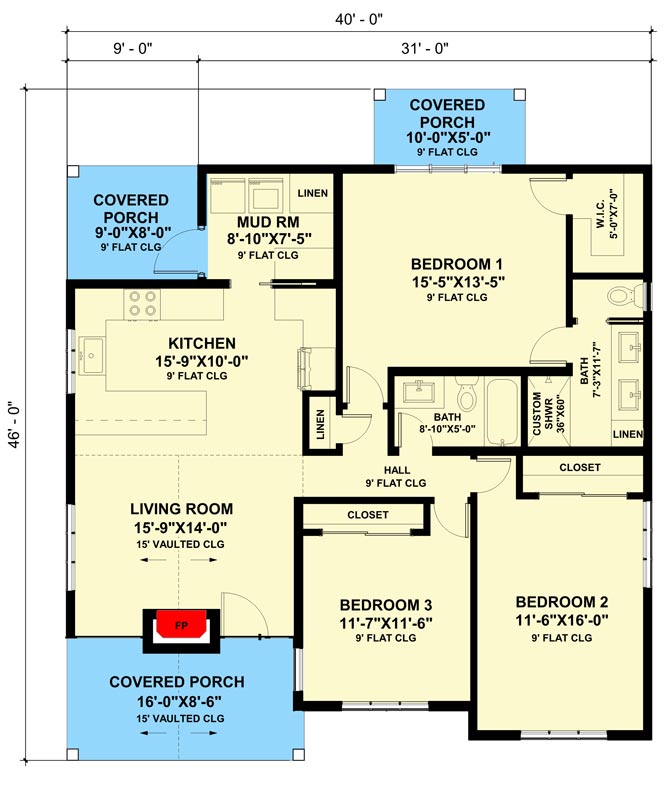
The Heart of the Home: The Stacked Stone Fireplace If there’s one feature that truly sets this mountain home apart, it’s the stacked stone fireplace that stands proudly in the vaulted living room.
Related House Plans
Picture this: you’ve just spent a day exploring the great outdoors, and now you’re curled up on the couch, with the fire crackling and the stars twinkling outside your wall of glass.
Sounds like heaven, right? This fireplace isn’t just a source of warmth; it’s the heart of the home, creating a cozy and inviting atmosphere that’s perfect for making memories with your loved ones.
Open and Airy Living Spaces With an open floor plan and a wall of glass in the living room, this home is designed to bring the beauty of the outside in.
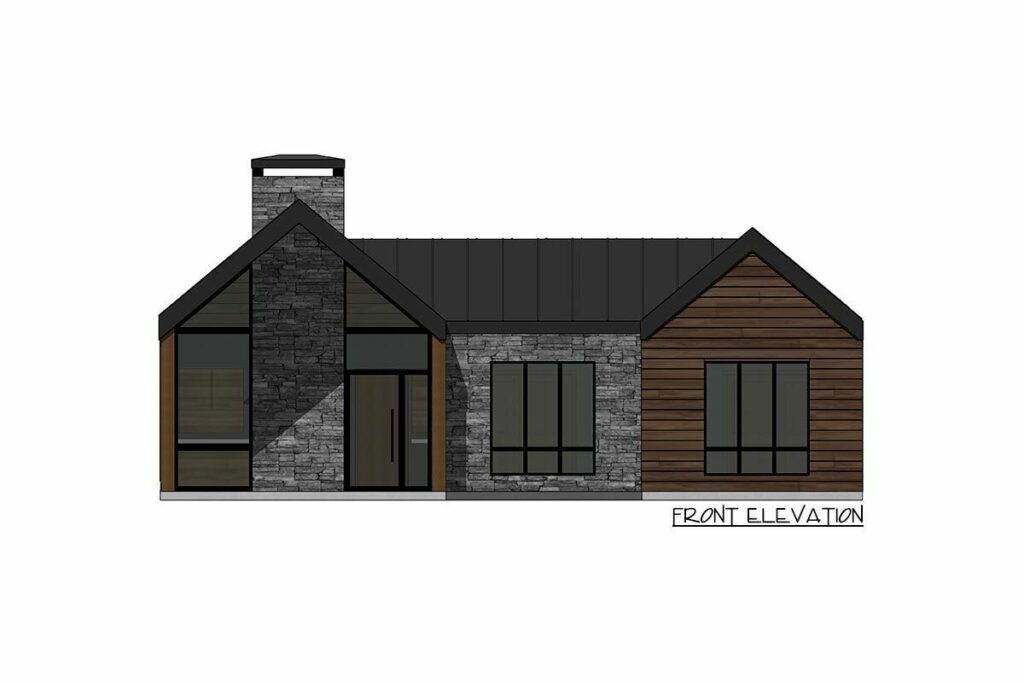
The vaulted ceilings add a sense of spaciousness, while the deep eaves of the front porch provide the perfect spot to enjoy some fresh air and take in the views.
Whether you’re hosting a dinner party or enjoying a quiet night in, the flowing living spaces make this home feel open, airy, and utterly inviting.
A Kitchen with a View The C-shaped kitchen in this home is a real show-stopper, offering counter seating, plenty of storage, and views across the living room and out the front.
Whether you’re whipping up a feast or just grabbing a quick snack, you’ll appreciate having the world outside your window. Plus, with the sink centered below a window looking out the side, doing the dishes might just become your new favorite chore!
Related House Plans
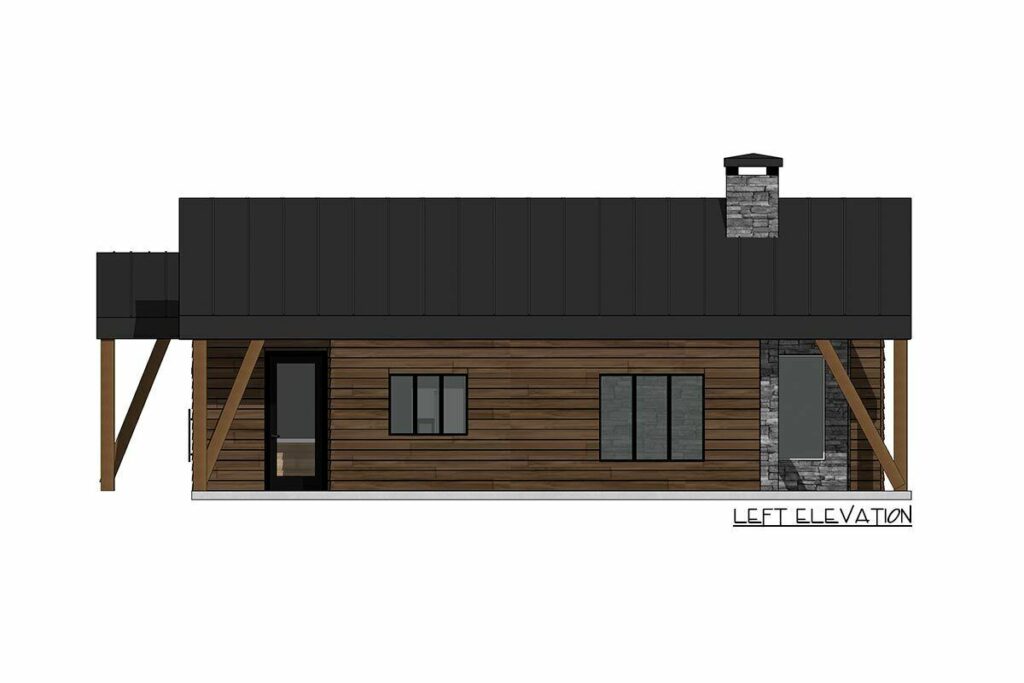
Practical and Stylish Mud Room Let’s be real: nobody likes dealing with muddy boots and wet coats. But with a handy mud room just off the kitchen, this home has you covered!
A pocket door keeps the mess out of sight, while the built-in storage ensures that everything has its place. And with a spot for a side-by-side washer and dryer, this mud room is as practical as it is stylish.
A Master Suite that’s a True Retreat When it’s time to wind down for the night, the master suite of this home is the perfect retreat.
With access to a private porch through sliding doors, a walk-in closet, and a bathroom with two vanities, you’ll have everything you need to relax and recharge.
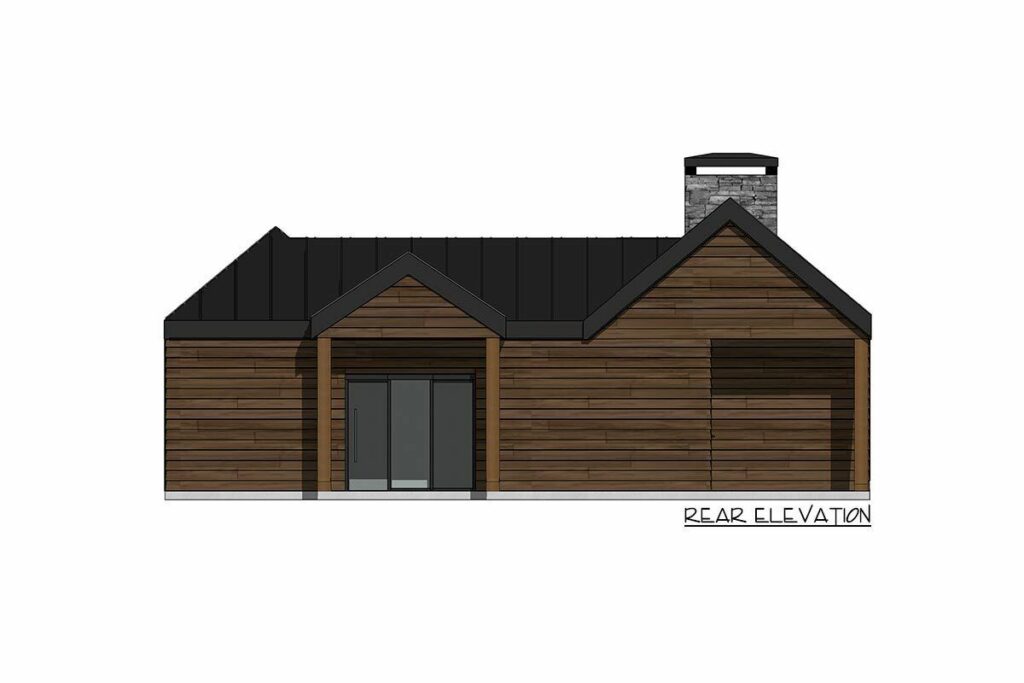
The other bedrooms aren’t too shabby either, with plenty of space and a shared bathroom that’s perfect for kids or guests.
The Great Outdoors, Right at Your Doorstep With a home like this, the great outdoors is never far away.
Whether you’re sipping coffee on the front porch or enjoying a nightcap on the master suite’s private porch, you’ll be surrounded by the beauty of nature.
And with the wall of glass in the living room, even when you’re indoors, the mountains are always in view.
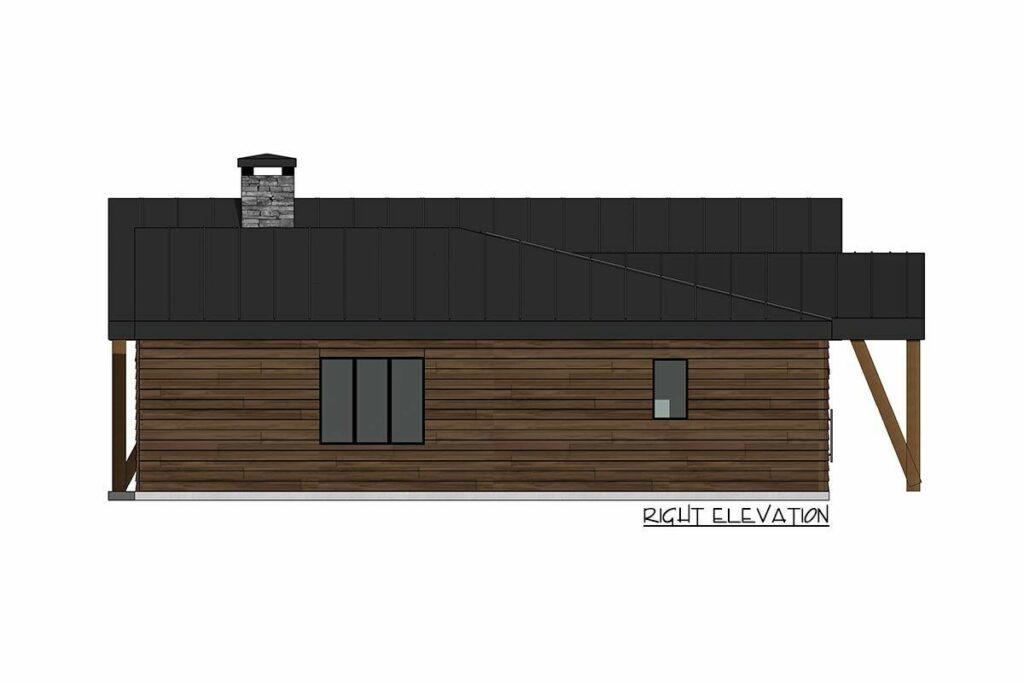
Well, there you have it – a quick tour of the 3-Bed Modern Mountain Home Plan. With its stacked stone fireplace, open living spaces, and stunning views, this home is a true mountain retreat.
Whether you’re looking for a cozy spot to call home or a stylish getaway for weekends in the woods, this house plan has something for everyone. So, what do you say? Are you ready to make your mountain living dreams come true?
You May Also Like These House Plans:
Find More House Plans
By Bedrooms:
1 Bedroom • 2 Bedrooms • 3 Bedrooms • 4 Bedrooms • 5 Bedrooms • 6 Bedrooms • 7 Bedrooms • 8 Bedrooms • 9 Bedrooms • 10 Bedrooms
By Levels:
By Total Size:
Under 1,000 SF • 1,000 to 1,500 SF • 1,500 to 2,000 SF • 2,000 to 2,500 SF • 2,500 to 3,000 SF • 3,000 to 3,500 SF • 3,500 to 4,000 SF • 4,000 to 5,000 SF • 5,000 to 10,000 SF • 10,000 to 15,000 SF

