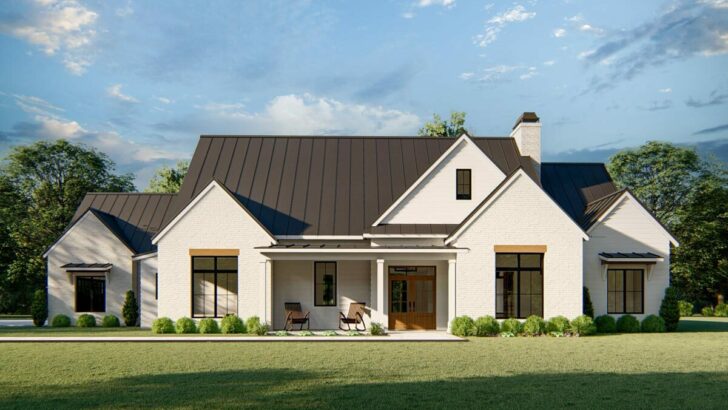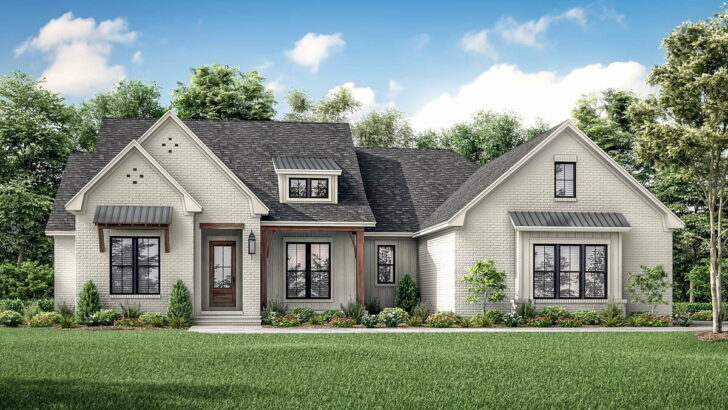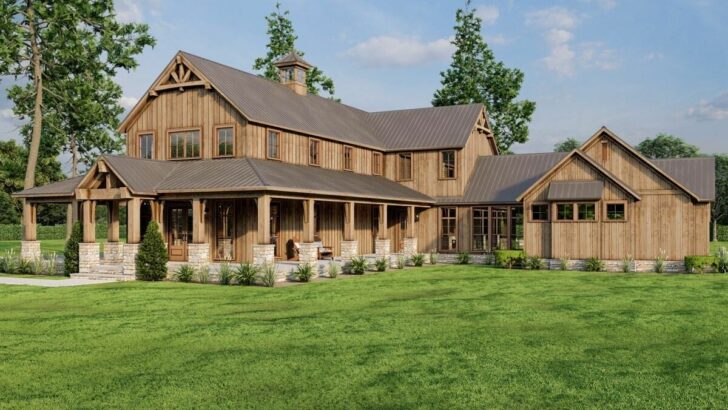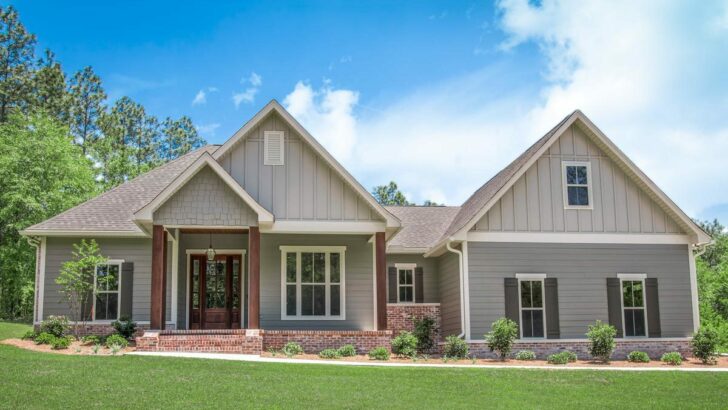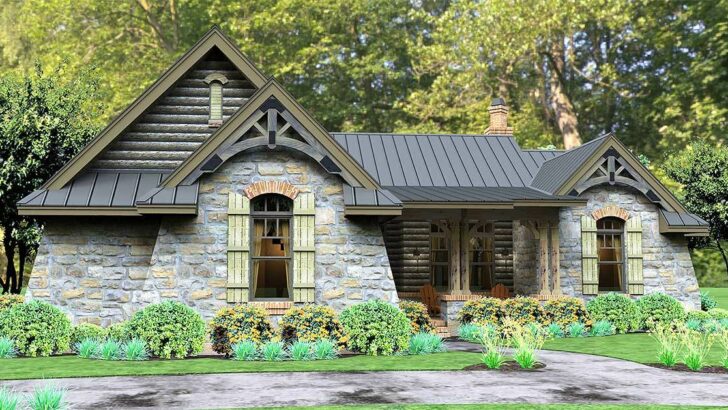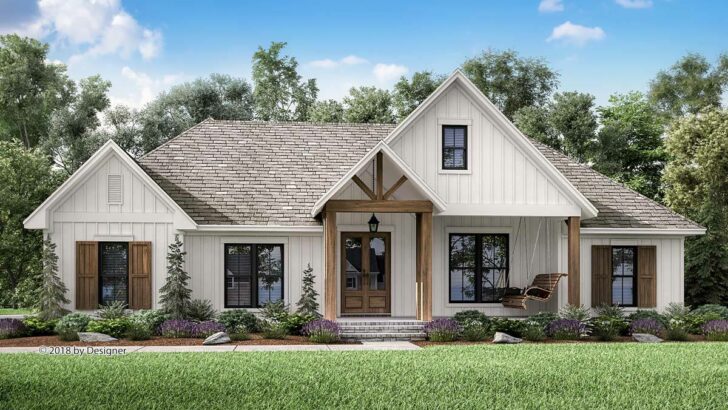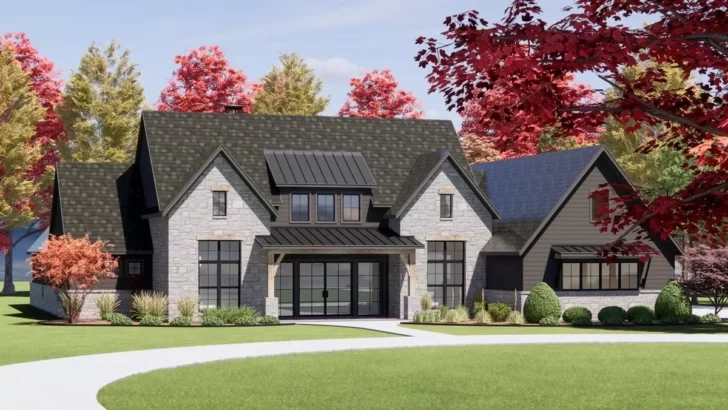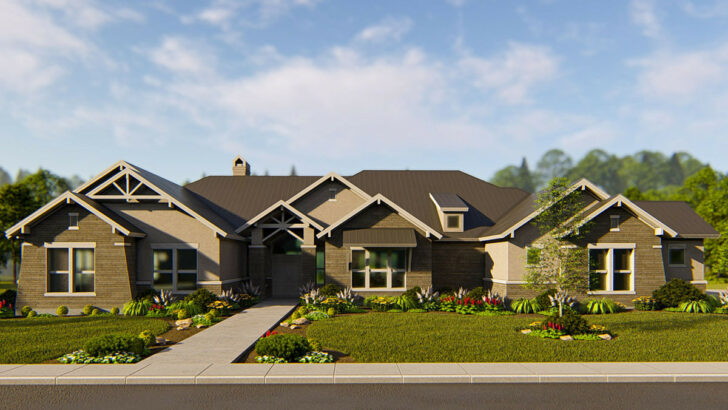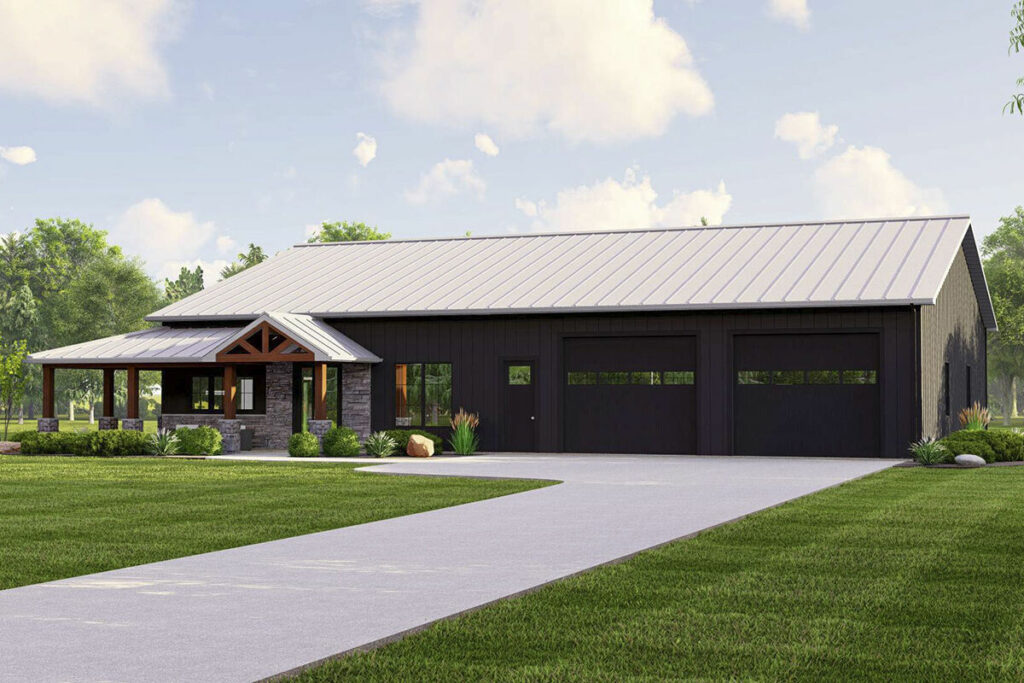
Specifications:
- 1,945 Sq Ft
- 1 Beds
- 1.5 Baths
- 1 Stories
- 2 Cars
Let’s talk about living the dream in a Barndominium! Yes, you heard it right, a Barndominium – it’s like a barn and a condominium had a baby, and it’s fabulous.
Imagine a cozy nest under 2000 square feet that’s not just your home but also your massive shop. It’s like having your cake and eating it too, but in this case, the cake is a house!
This Barndominium-style house is a compact powerhouse at 1,945 square feet. Now, I know what you’re thinking – is that enough space?
Absolutely! It’s like that tiny, tough guy in the movies who surprises everyone. This house might be small in size, but it’s big on features.
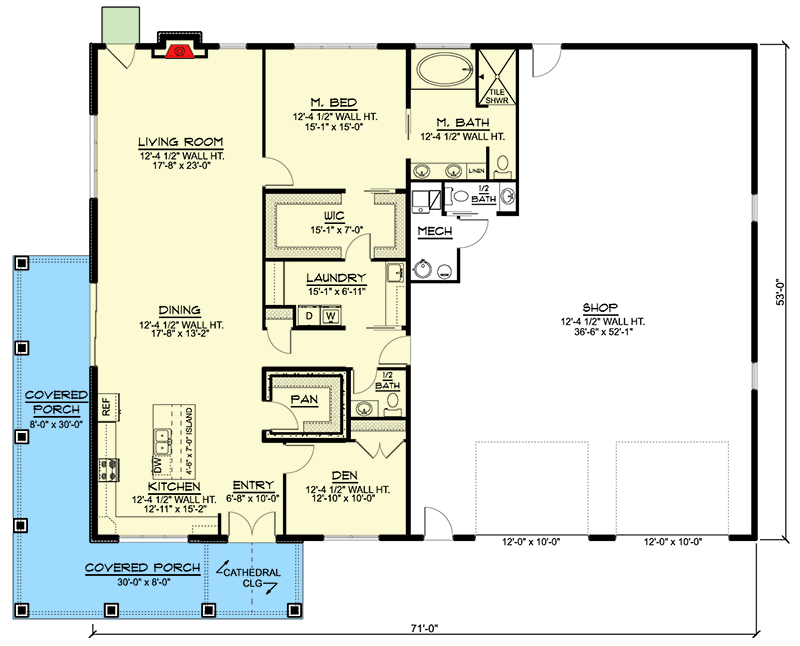
Related House Plans
One bedroom and 1.5 baths sound simple, but it’s perfect for those who love to live a minimalist lifestyle or need a getaway spot. It’s like your own personal retreat – a sanctuary where you can escape the hustle and bustle of daily life.
Living on one floor has its perks. No stairs to climb means you can easily shuffle in your slippers from the bedroom to the kitchen for midnight snacks. And let’s face it, single-story living is just easier to manage.
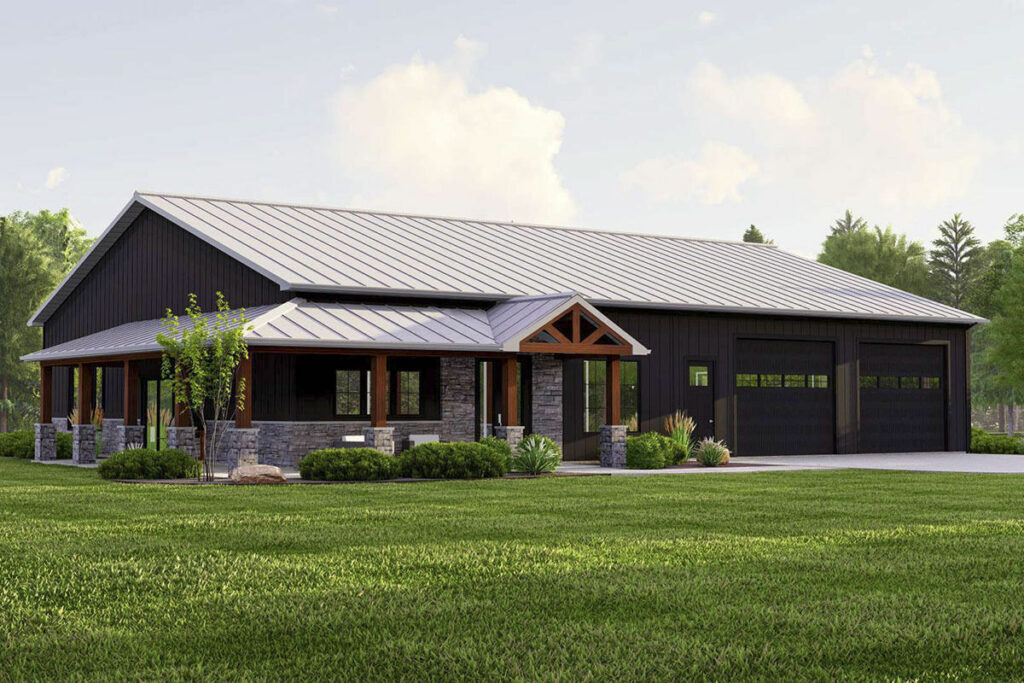
Now, let’s talk about this massive shop. At 1,845 square feet, it’s almost the size of the house! With two 12′ by 10′ overhead doors, it’s a paradise for car enthusiasts or anyone who needs serious workspace.
Imagine tinkering with your car while your favorite music blasts through the speakers. That’s the life!
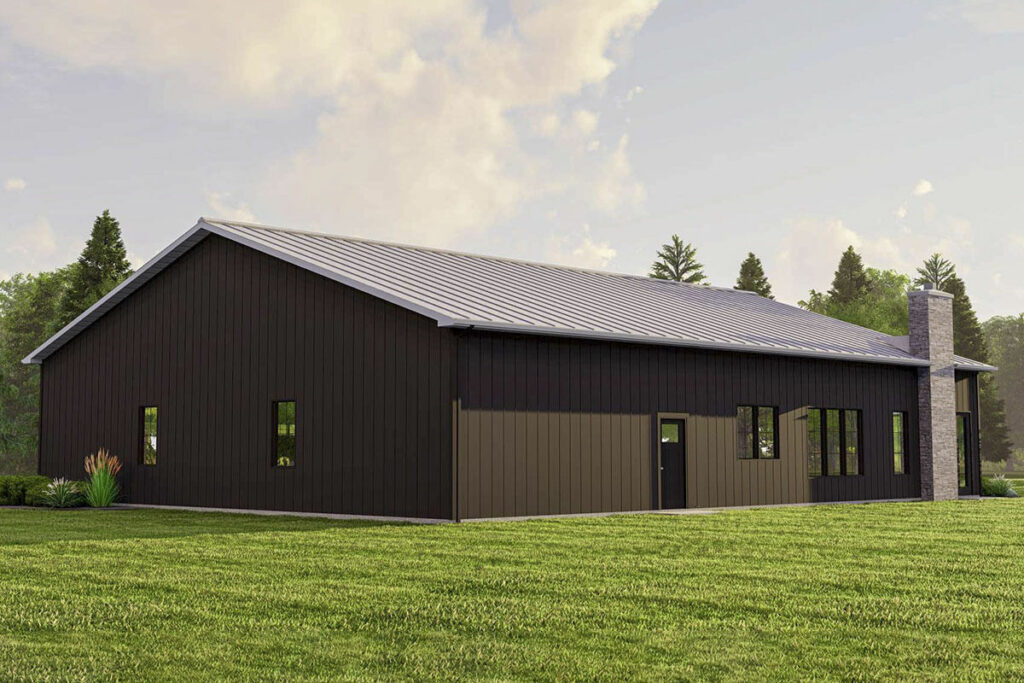
The wraparound porch is not just a pretty feature; it’s like a hug for your house. It adds to the curb appeal and gives you a great spot to enjoy a morning cup of coffee or an evening glass of wine.
The absence of walls between the kitchen, dining area, and living room creates a desirable open-concept layout.
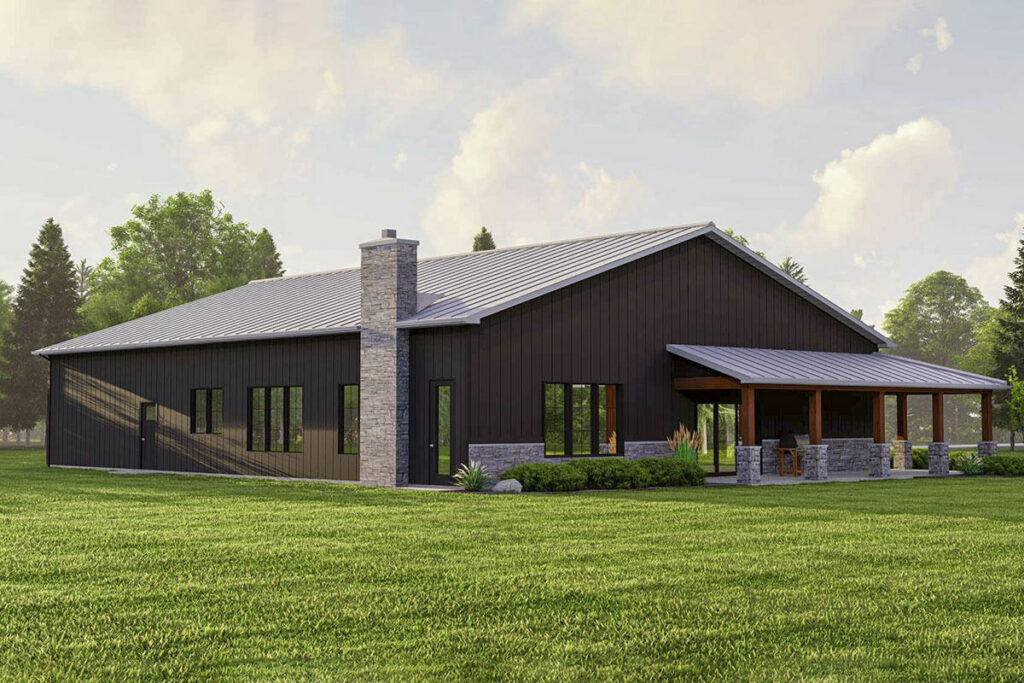
It’s perfect for hosting dinner parties or just spreading out on a lazy Sunday. Plus, the spacious kitchen island is a great spot for meal prep or an impromptu workspace.
Related House Plans
With a nearby walk-in pantry, you’ll never run out of space for your snacks and kitchen gadgets. And the island in the kitchen isn’t just a centerpiece; it’s a storage powerhouse.
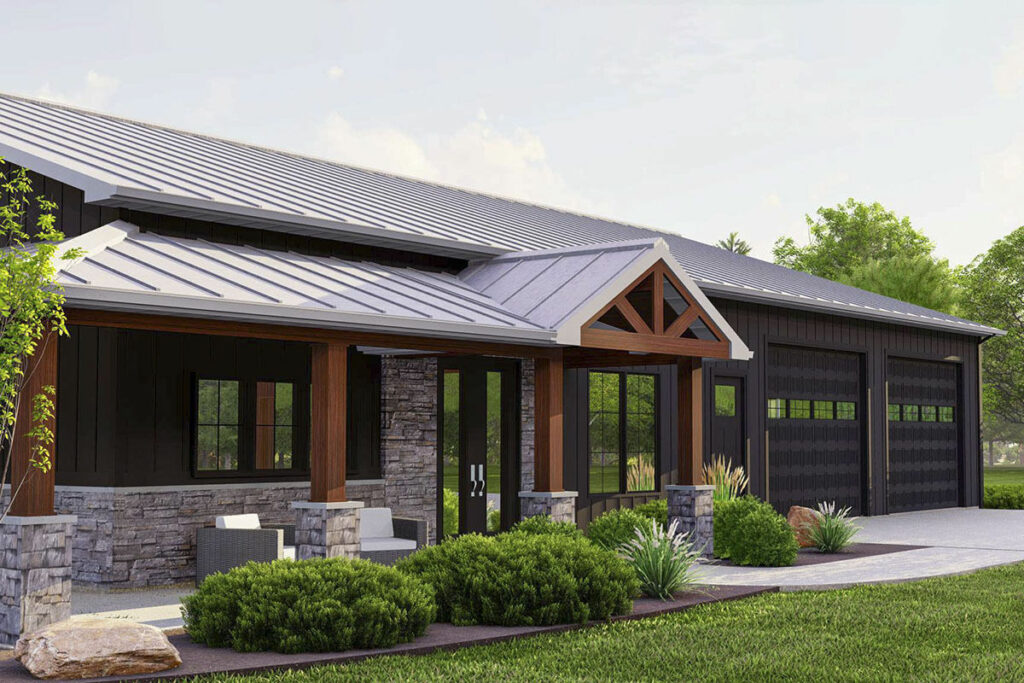
Just off the entryway is a quiet den – the perfect spot for a home office or a cozy reading nook. And the master bedroom? It’s got a walk-in closet with access to the laundry room. Laundry day just got a whole lot easier!
The exterior finish, spec’d for corrugated metal siding, isn’t just durable – it’s stylish too. It gives the house a modern, industrial look that’s sure to turn heads.

So there you have it – a Barndominium-style house plan that’s as practical as it is charming. Whether you’re a car enthusiast, a hobbyist needing ample workspace, or just someone who loves the idea of combining their living and working spaces, this house plan offers a unique and appealing solution.
It’s small but mighty, minimalist yet functional, and above all, a place you can call home. Welcome to the Barndominium life – where work, play, and relaxation blend seamlessly under one roof.
You May Also Like These House Plans:
Find More House Plans
By Bedrooms:
1 Bedroom • 2 Bedrooms • 3 Bedrooms • 4 Bedrooms • 5 Bedrooms • 6 Bedrooms • 7 Bedrooms • 8 Bedrooms • 9 Bedrooms • 10 Bedrooms
By Levels:
By Total Size:
Under 1,000 SF • 1,000 to 1,500 SF • 1,500 to 2,000 SF • 2,000 to 2,500 SF • 2,500 to 3,000 SF • 3,000 to 3,500 SF • 3,500 to 4,000 SF • 4,000 to 5,000 SF • 5,000 to 10,000 SF • 10,000 to 15,000 SF

