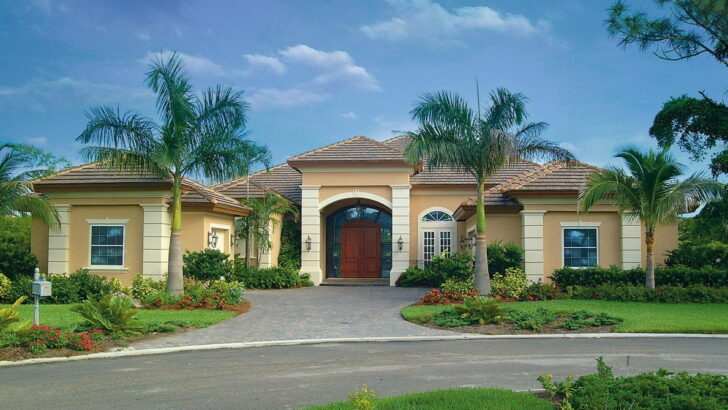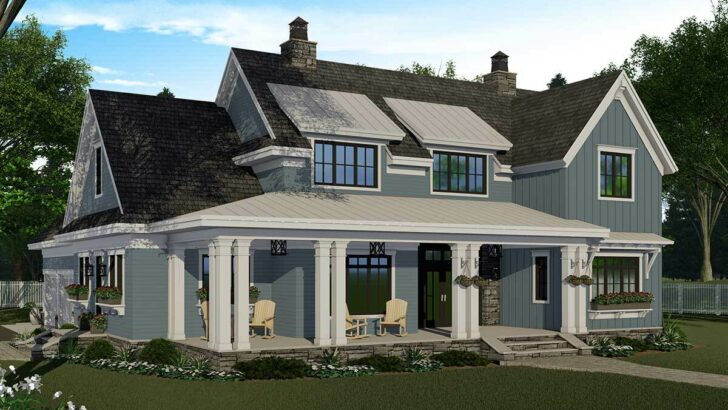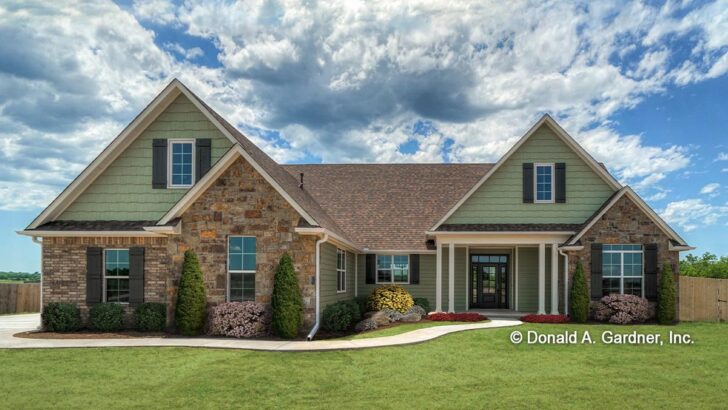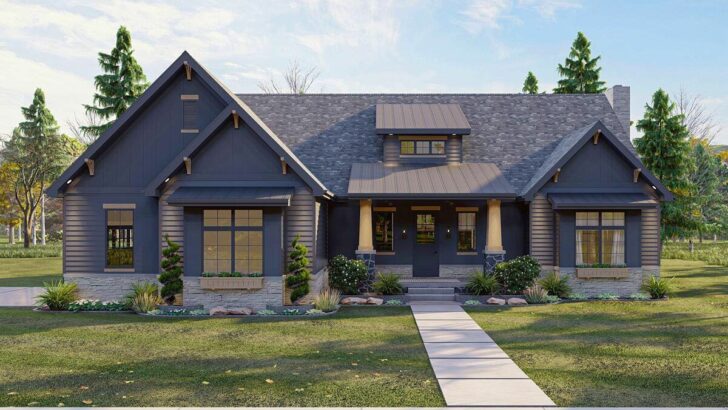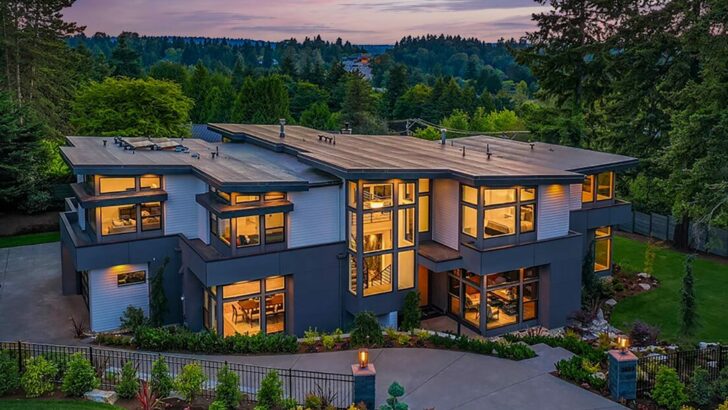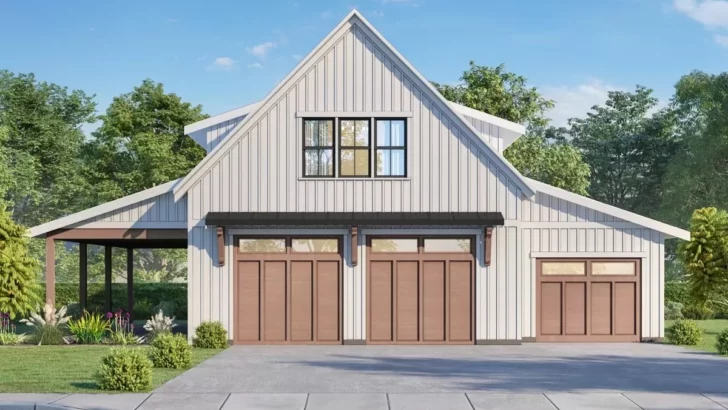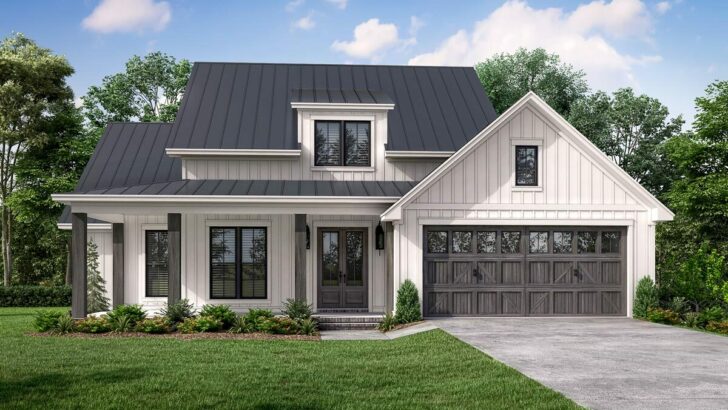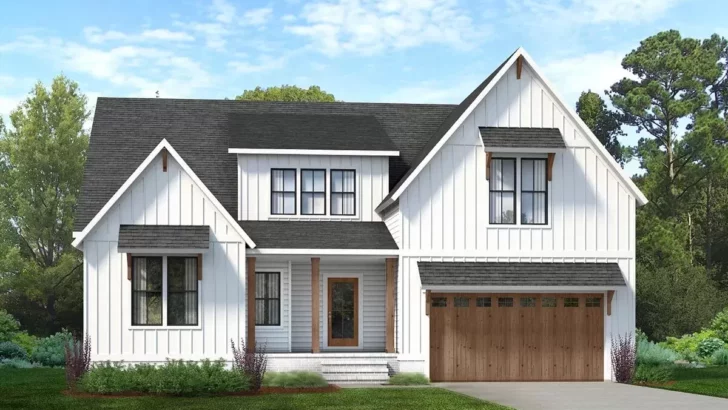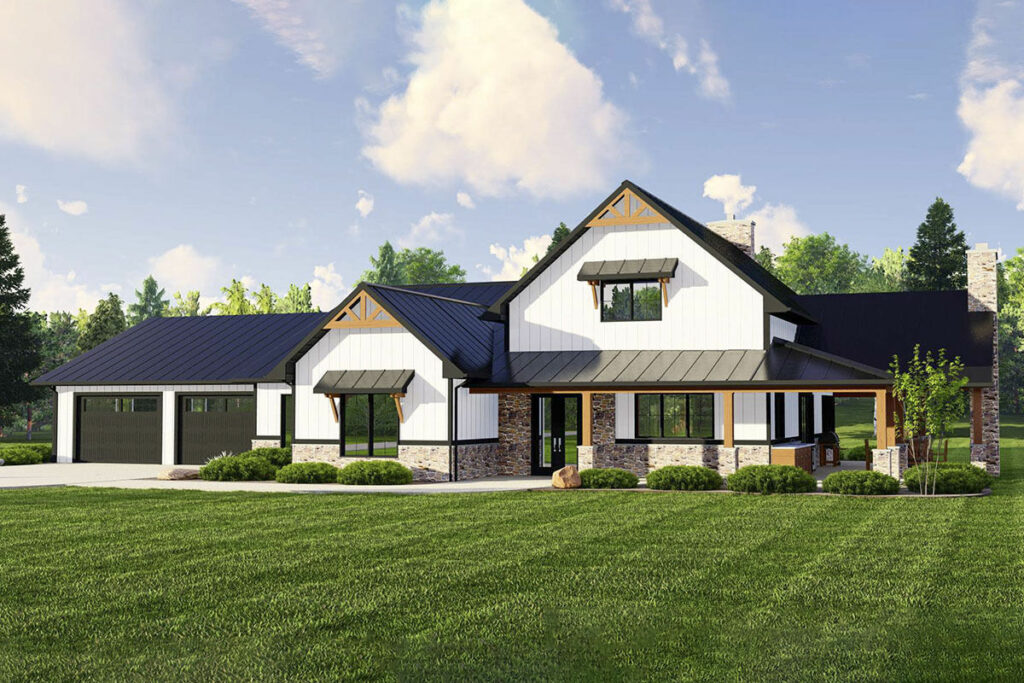
Specifications:
- 2,914 Sq Ft
- 2 – 3 Beds
- 3 Baths
- 1 Stories
- 2 Cars
Hey there, future homeowners and dreamers! Today, let’s chat about a house plan that’s not just a place to live, but a lifestyle statement. I’m talking about a Barndominium-style house plan that packs a punch in under 3000 square feet.
Imagine this: a modern farmhouse vibe, timber-framed gables, and that oh-so-chic ribbed metal roof. And guess what? It’s all wrapped up in a cozy package of 2,914 square feet. Let’s dive into this architectural marvel and see why it’s the talk of the town!
First off, let’s gush about the wraparound porch. It’s like your traditional porch went to the gym and came back with muscles!
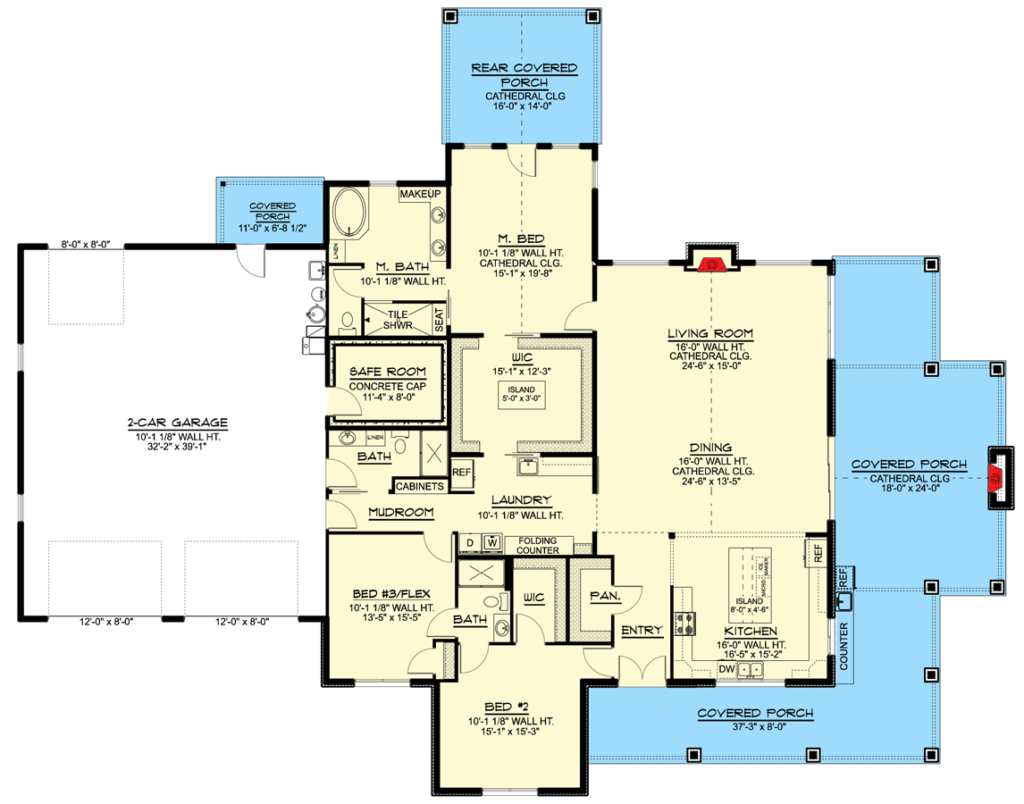
This isn’t just a few planks of wood; we’re talking cathedral ceilings, a fireplace (because why not?), and enough space to host your entire extended family for a Thanksgiving showdown.
Related House Plans
Imagine sipping your morning coffee while the world wakes up around you, all from the comfort of your outdoor living room.
Stepping inside, you’re greeted by what I like to call the ‘heart’ of the home. It’s the kitchen, but not just any kitchen. Picture an oversized island that’s begging for cookie dough rolling sessions and midnight snack raids.
The walk-in pantry? Let’s just say you could probably play hide-and-seek in there.
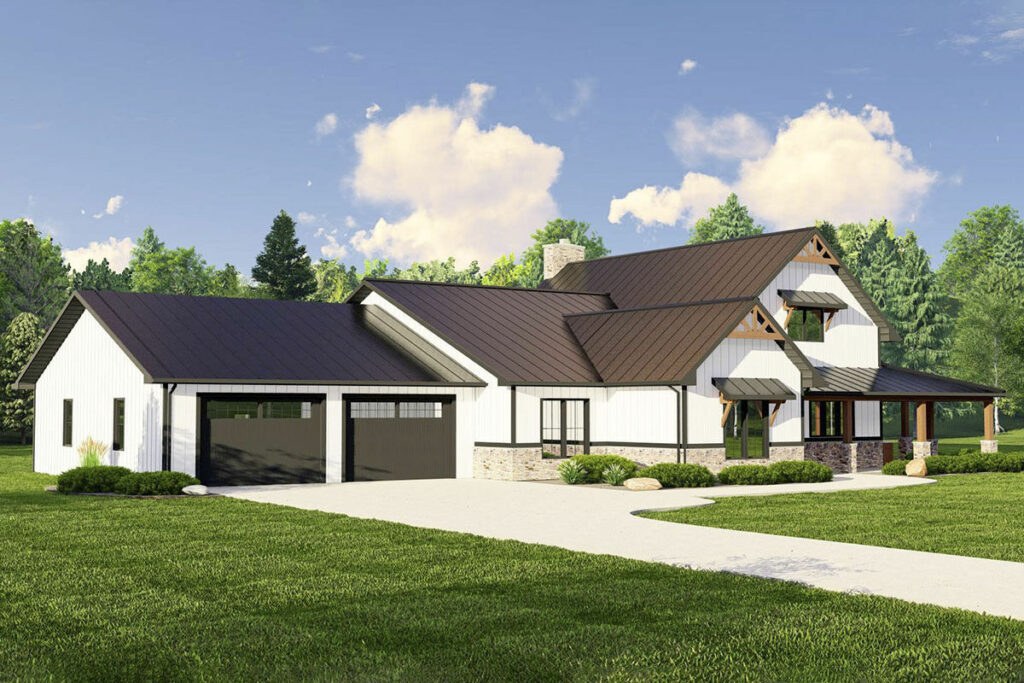
And the two-story ceiling in the dining and living rooms gives you all the dramatic flair you need for those impromptu karaoke nights.
Now, the master bedroom. It’s more like a personal retreat. Think of a deluxe ensuite with a separate tub (bubbles included) and a tile shower.
Plus, a dresser island in the walk-in closet. Yes, you heard that right – an island in your closet. Because why settle for less? And a pocket door to the laundry room? Genius! Laundry day just got a whole lot less daunting.
Bedroom 2 is no slouch either, with a walk-in closet that rivals most city apartments. And Bedroom 3? Connected to Bedroom 2 with a Jack & Jill bath that’s not just efficient, it’s like a mini spa.
Related House Plans
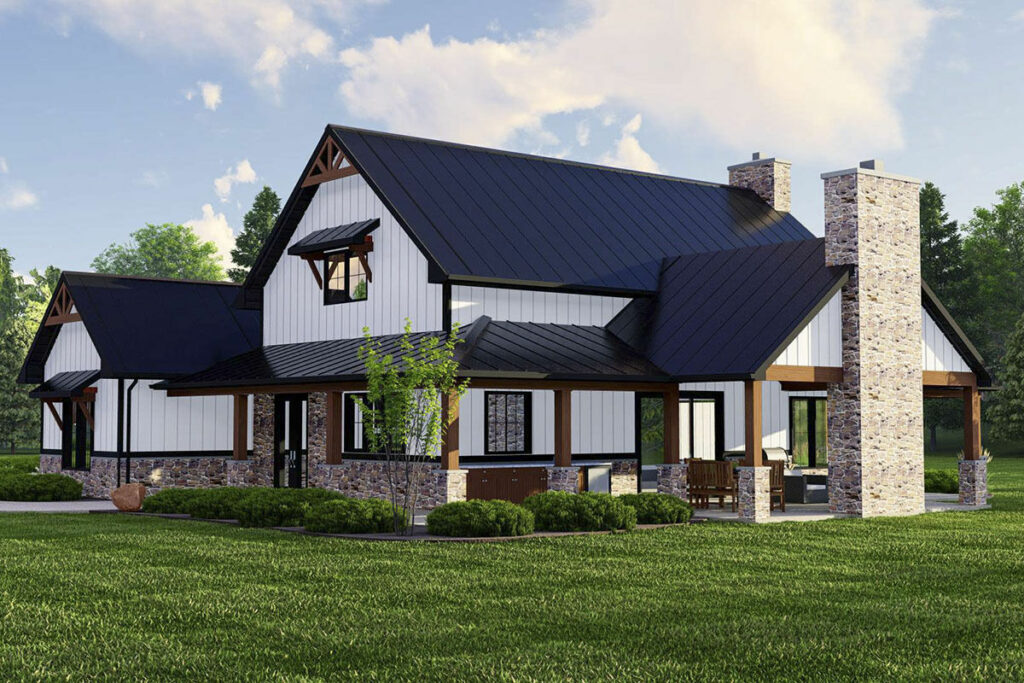
There’s also an extra full bath near Bedroom 3, perfectly placed for those “I’m late for work” mornings.
Let’s not forget the garage. This isn’t just a garage; it’s a sanctuary for your cars, your tools, and your weekend projects.
Oversized, with a safe room (zombie apocalypse, anyone?) and a rear overhead door. It’s like they knew we needed space for our impulsive Home Depot hauls.
The exterior? It’s all about that corrugated metal siding. It’s like the house is wearing its Sunday best every day. The modern farmhouse look isn’t just a trend; it’s a statement. And this house wears it like a badge of honor.
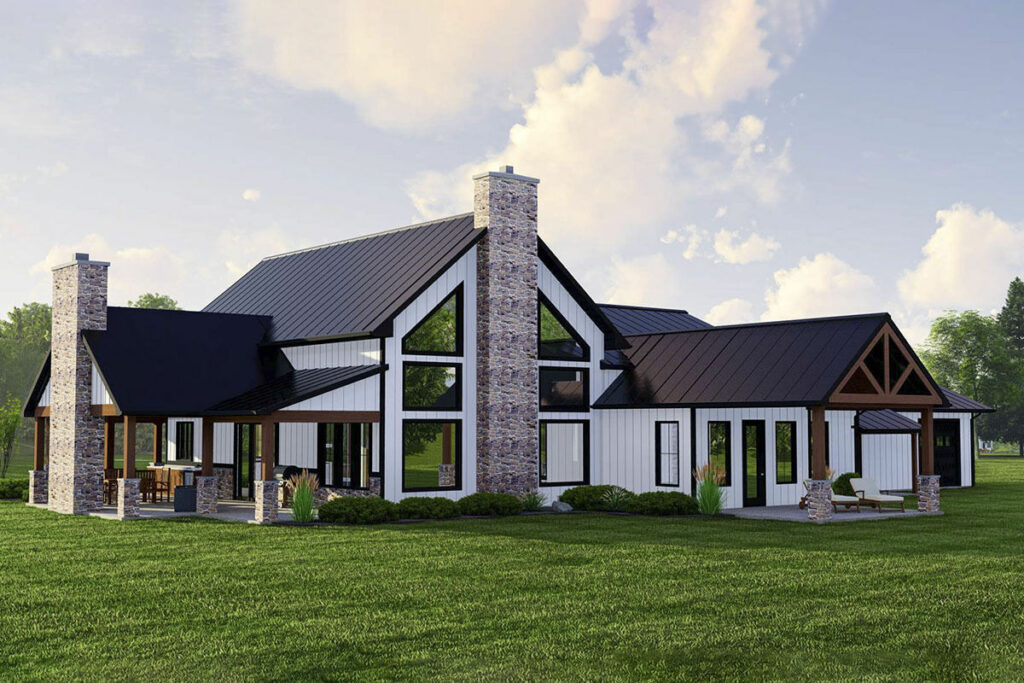
Imagine the parties you could throw. The birthdays, anniversaries, and just-because barbecues. This house isn’t just a structure; it’s a backdrop for memories.
It’s where your kids will scrape their knees and learn to ride bikes, where you’ll paint your first masterpiece (or at least attempt to), and where you’ll grow old, telling stories of the good old days on that majestic porch.
But this beauty isn’t just skin deep. Let’s talk sustainability and efficiency. The design isn’t just about looking good; it’s about being smart.
Smart use of space, energy-efficient designs, and materials that laugh in the face of weather extremes.
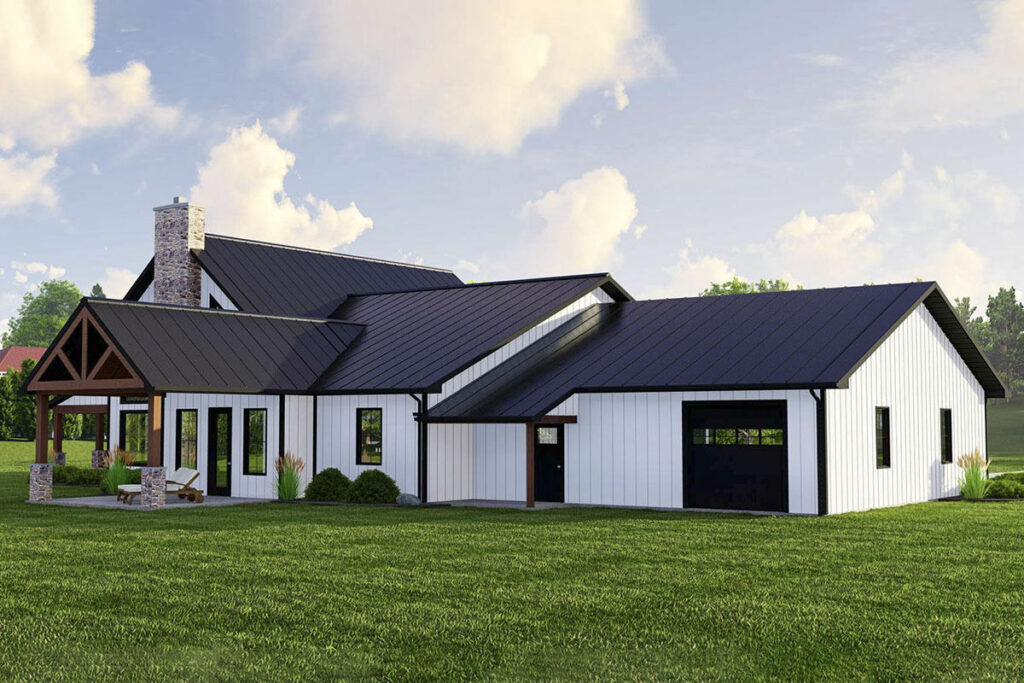
And the best part? You can make it yours. Want to turn that workshop into a home gym? Go for it. Dreaming of a home theater? There’s room for that. This house is like a canvas, waiting for you to splash your life, your dreams, and your personality all over it.
So, there you have it. A house plan that’s more than just square footage and room counts. It’s a dream, a lifestyle, a future filled with laughter, love, and memories.
This Barndominium-style house isn’t just a place to live. It’s a place to live your best life. So, what are you waiting for? Let’s make those dreams a reality!
You May Also Like These House Plans:
Find More House Plans
By Bedrooms:
1 Bedroom • 2 Bedrooms • 3 Bedrooms • 4 Bedrooms • 5 Bedrooms • 6 Bedrooms • 7 Bedrooms • 8 Bedrooms • 9 Bedrooms • 10 Bedrooms
By Levels:
By Total Size:
Under 1,000 SF • 1,000 to 1,500 SF • 1,500 to 2,000 SF • 2,000 to 2,500 SF • 2,500 to 3,000 SF • 3,000 to 3,500 SF • 3,500 to 4,000 SF • 4,000 to 5,000 SF • 5,000 to 10,000 SF • 10,000 to 15,000 SF

