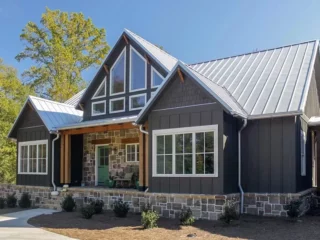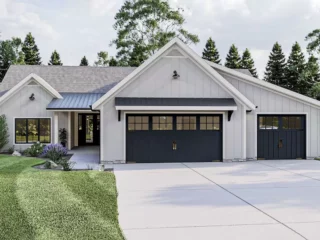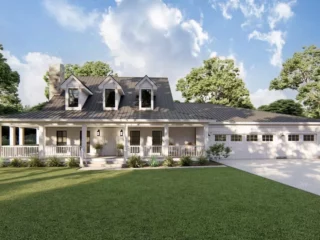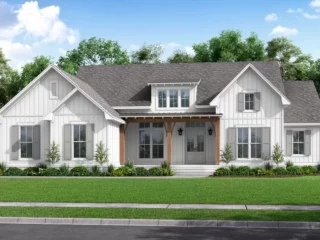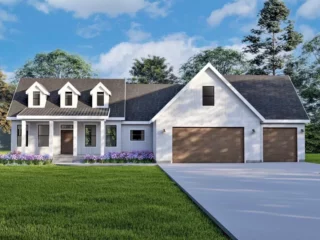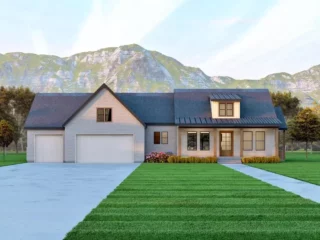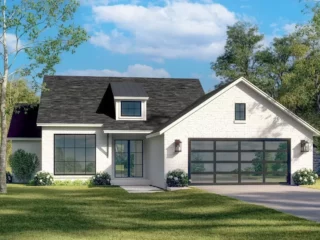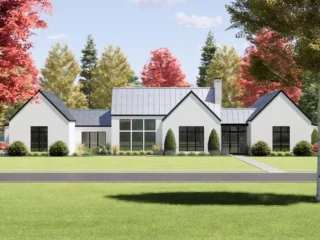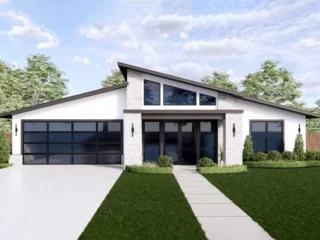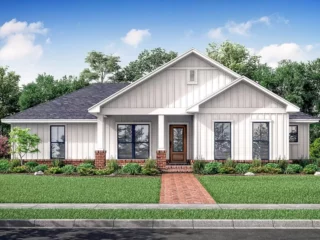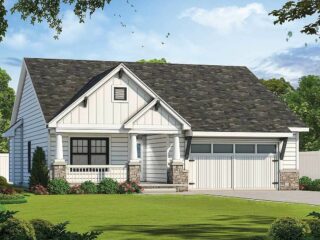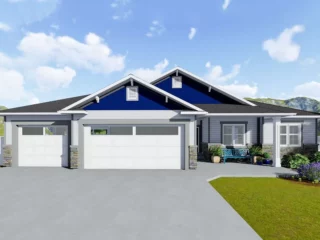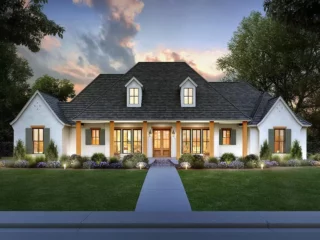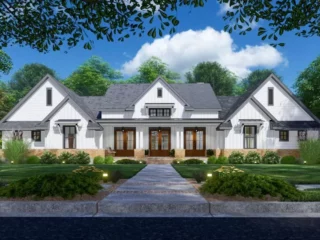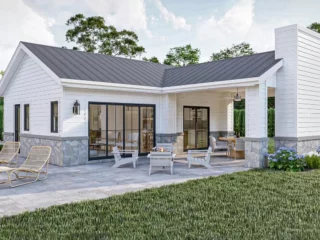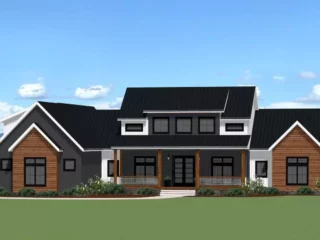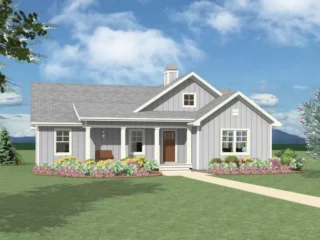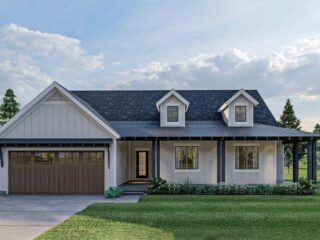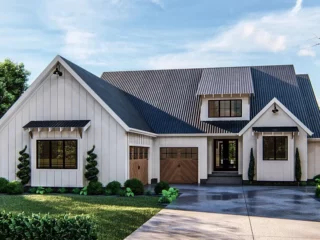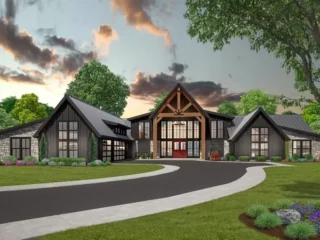Specifications: Ah, the mountain cottage – the ultimate dream for those of us who spend our days navigating the concrete jungle, fantasizing about crisp air, starry skies, and the kind of silence that actually allows your ears to take a well-deserved break. Imagine a place nestled in the heart of nature, where the biggest decision …
1-Story
Specifications: When I first laid eyes on this 3-bedroom, ADA-compliant New American house plan, I couldn’t help but think, “Is this the house that’s been visiting me in my dreams?” Sporting a cozy 1,990 square feet of pure architectural genius, this home isn’t just a dwelling; it’s a statement. And let me tell you, it …
Specifications: Hello there, future farmhouse lovers! If you’ve ever dreamed of living in a space that screams “I’m chic, but I also know how to use a hammer,” then buckle up. We’re about to embark on a journey into the world of a Multi-Generational Modern Farmhouse that’s not just a house, but a lifestyle. Imagine …
Specifications: Ah, the quest for the perfect home. It’s like searching for a unicorn in a field of horses—exciting yet daunting. But what if I told you that your unicorn might just be a modern farmhouse? And not just any farmhouse, but an elegant modern farmhouse plan with a split bedroom layout that sprawls over …
Specifications: Ah, the countryside! A place where the air is fresher, the grass is greener, and life moves at a pace that doesn’t make your head spin. It’s where the dream of owning a cozy farmhouse can become a reality, and not just any farmhouse, but a 2-bed gem that marries the rustic allure of …
Specifications: Oh, picture this: You’ve just stumbled upon the dreamiest 3-bedroom farmhouse plan that whispers (in a charming Southern accent, of course), “Welcome home, y’all.” But wait, it doesn’t just stop at luring you in with its southern charm; this beauty has a trick up its sleeve—an RV garage for your road-tripping beast and an …
Specifications: Let’s be honest, finding the perfect house plan is a bit like dating. You swipe through countless options, looking for that special something that makes your heart skip a beat. And then, when you least expect it, you stumble upon a gem that makes you think, “Where have you been all my life?” Well, …
Specifications: Imagine a house that doesn’t just stand there but actually hugs you back. Sounds like a scene from a whimsical movie, right? Well, hold onto your seats because the Modern Ranch Plan with over 2,600 square feet of living space is here to turn fiction into reality. Picture this: oversized windows that don’t just …
Specifications: Let me take you on a journey through a modern ranch home that redefines spacious living with a twist of humor and a dash of style. Picture this: 2,047 square feet of meticulously designed space, all on one story, so you can forget about the hassle of stairs—unless you’re into that sort of thing …
Specifications: Ah, the dream of home ownership! But not just any home—a place that whispers of cozy evenings and sunny mornings, all without the need to sell a kidney to afford it. Enter the scene: our budget-friendly 3-bed farmhouse plan. With an exterior so charming you’d swear it was lifted from a storybook, this abode …
Specifications: Imagine pulling into your driveway after a long day, and there it is: your dream home, radiating warmth and welcome with its rustic Craftsman exterior. Yes, I’m talking about that perfect 2-bed getaway that seems to have stepped right out of a cozy, feel-good movie. And guess what? It comes with options! Who doesn’t …
Specifications: Imagine stepping into a home where every detail aligns perfectly with the vision of your dream dwelling. It’s not just any house; it’s a 3-bed ranch home that whispers of comfort and promises expansion beneath its cozy exterior. Now, let’s dive into this homey treasure with a touch of humor because, let’s face it, …
Specifications: Hello there, dear reader! If you’ve ever daydreamed about owning a home that perfectly balances rustic charm with modern luxury, then buckle up. Today, I’m diving deep into a house plan that might just make you want to pick up a hammer and nails (or at least hire someone who can). We’re talking about …
Specifications: Have you ever dreamed of living in a home where every day feels like a gentle hug from your grandma, but with a modern twist that screams “I’m trendy”? Let me introduce you to a house plan that’s like the avocado on toast of homes: a 4-bedroom modern farmhouse plan that perfectly blends rustic …
Specifications: Ever stumbled upon a treasure in your own backyard? No, I’m not talking about digging up a chest full of gold (though that would be quite the find). I’m referring to something equally exciting – the ultimate pool house plan that turns your backyard into the envy of the neighborhood. Picture this: a charming …
Specifications: Welcome to my corner of the internet where we dive deep into the world of home design, with a pinch of humor and a whole lot of heart. Today, we’re embarking on a journey through the nooks and crannies of a house plan that’s as charming as it is functional – the New American …
Specifications: Hey there! So, you’re curious about a house plan that wraps you up in a big ol’ bear hug of farmhouse charm, right? You’re in luck! Today, I’m diving deep into a cozy, open 3-bedroom wonder that’s as snug as a bug in a rug. Let’s crack the nut open on this one, shall …
Specifications: Ah, the Modern Farmhouse Plan – a charming retreat that whispers “home” with every detail, yet screams “style” louder than my aunt at a holiday sale. Let’s dive into this beauty, shall we? But first, let me grab my virtual tour guide hat and lead you through a journey of what could be your …
Specifications: Hello there, fellow home enthusiasts! If you’re anything like me, the thought of a cozy, beautifully designed farmhouse gets your heart racing just a tad faster. There’s something about the blend of rustic charm and modern amenities that whispers “home” in the most inviting of tones. Today, let’s embark on a delightful exploration of …
Specifications: Ah, the quest for the perfect family home! It’s like hunting for a unicorn that also does your taxes – rare, mythical, and incredibly rewarding when found. Today, let’s embark on a whimsical journey through a one-story rustic family house plan that might just make you believe in architectural magic. With 2,896 square feet …

