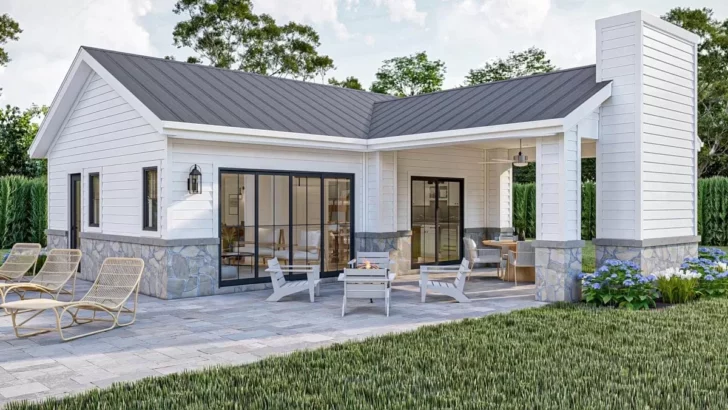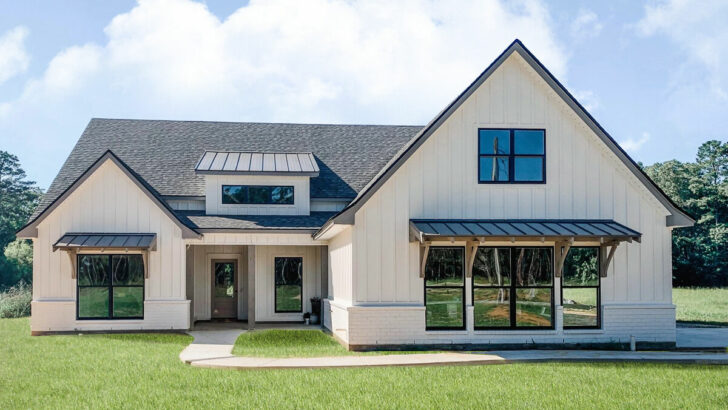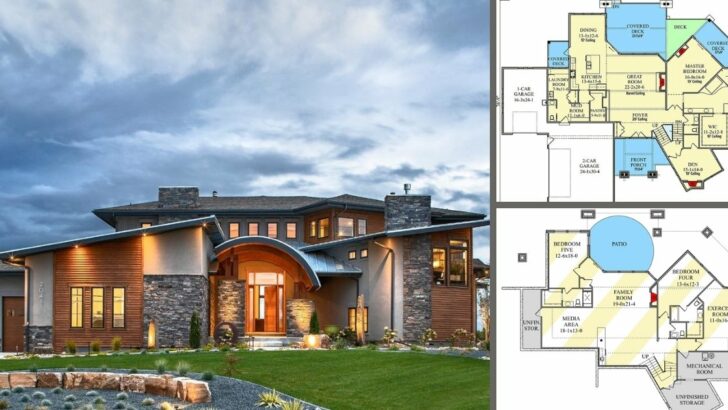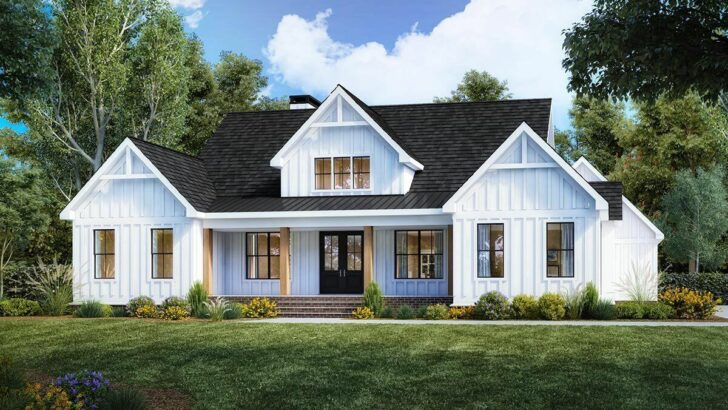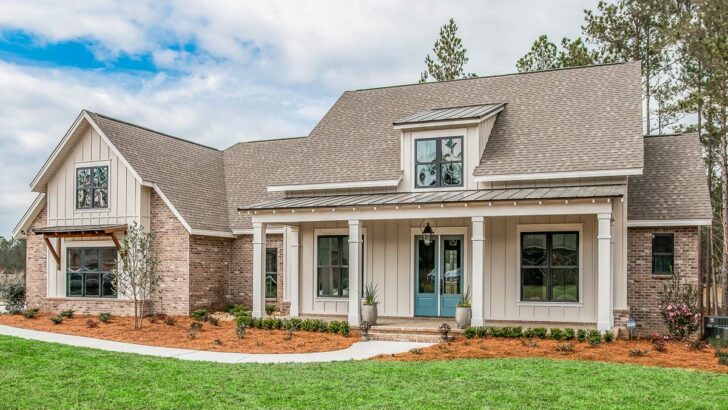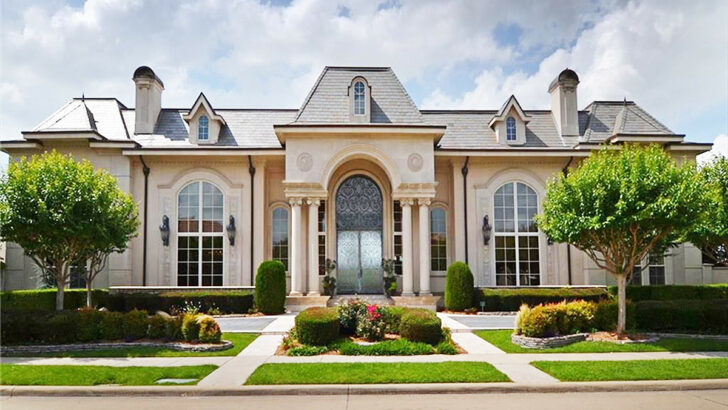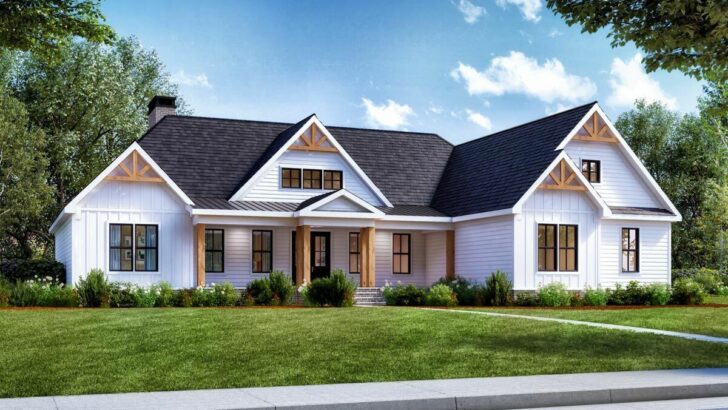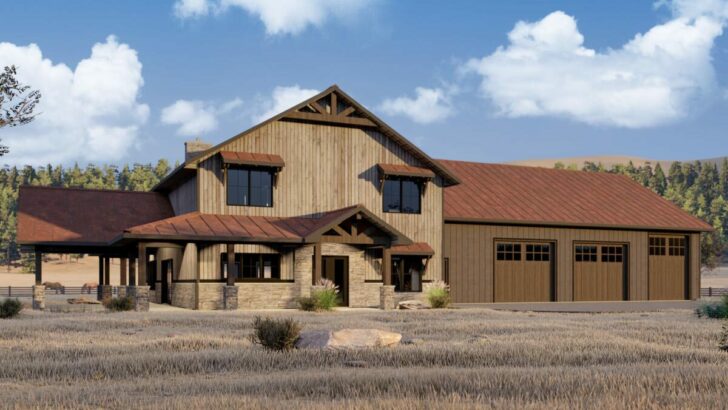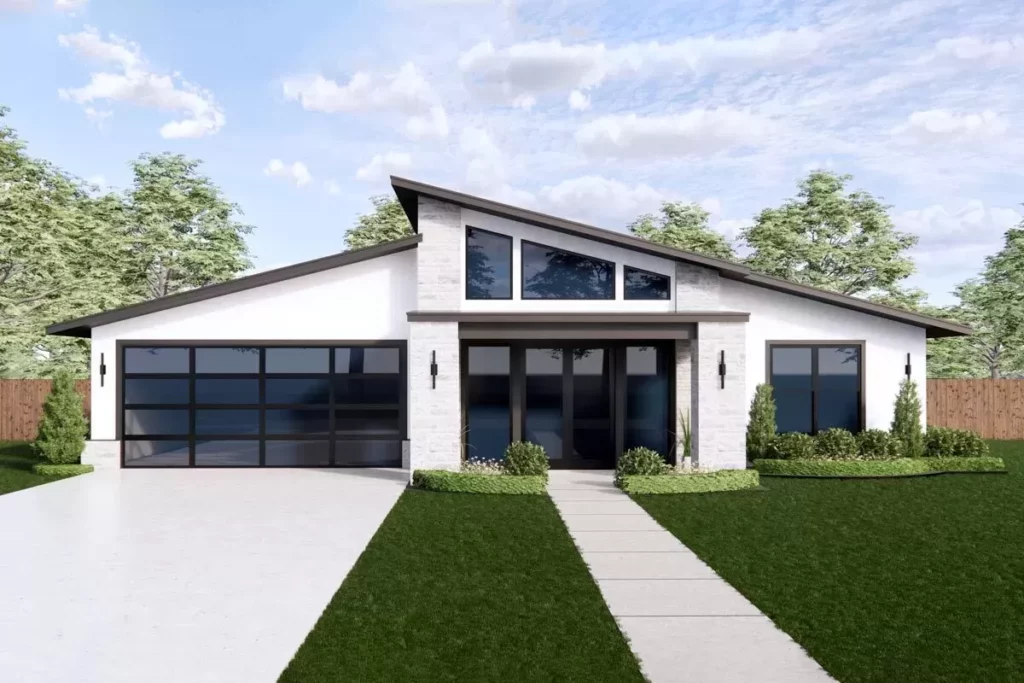
Specifications:
- 2,047 Sq Ft
- 4 Beds
- 3 Baths
- 1 Stories
- 2 Cars
Let me take you on a journey through a modern ranch home that redefines spacious living with a twist of humor and a dash of style.
Picture this: 2,047 square feet of meticulously designed space, all on one story, so you can forget about the hassle of stairs—unless you’re into that sort of thing for your daily cardio.
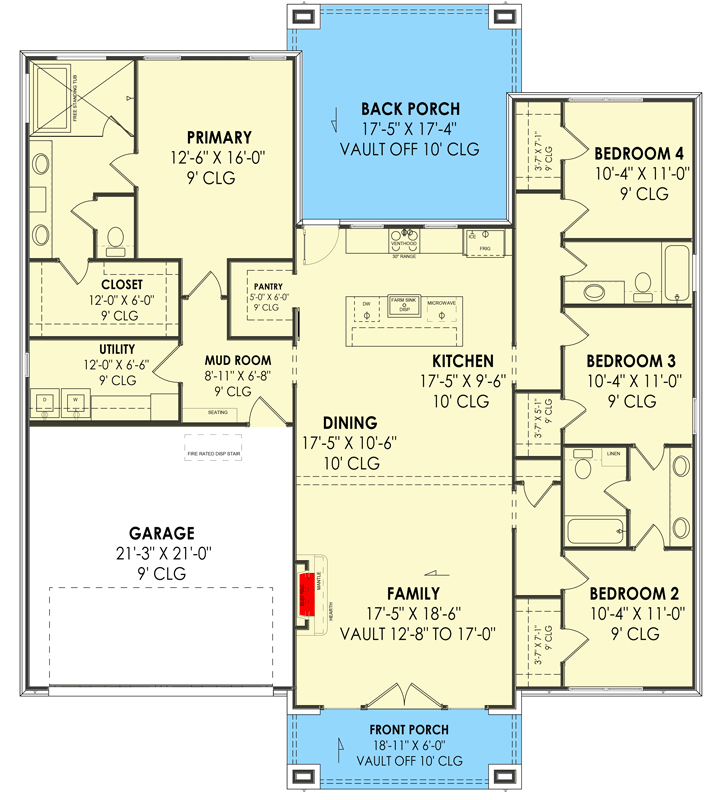
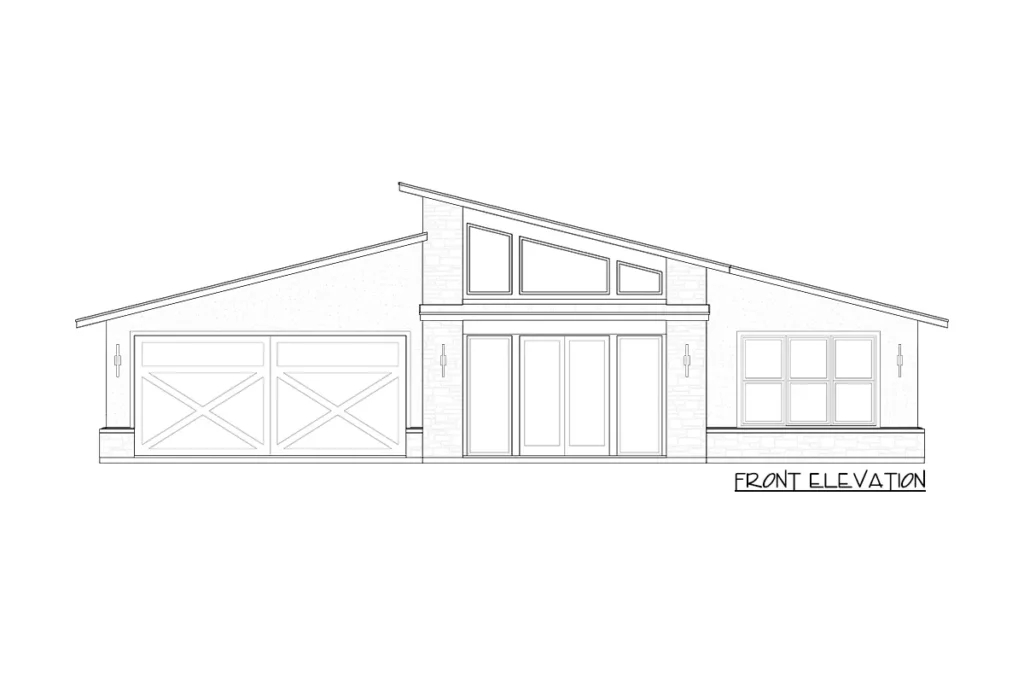
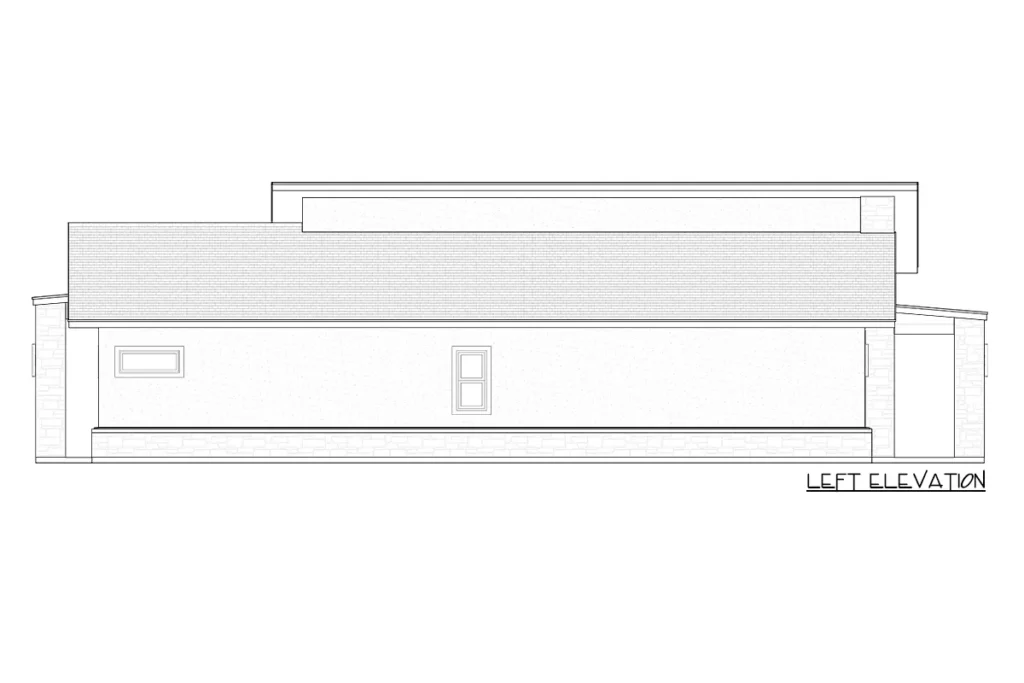
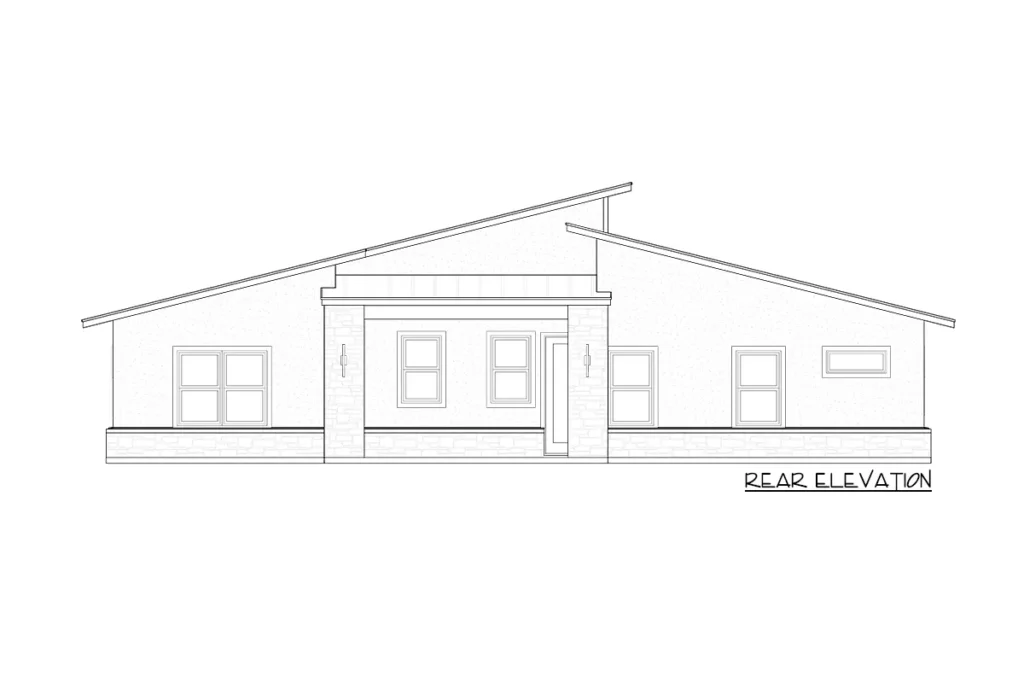
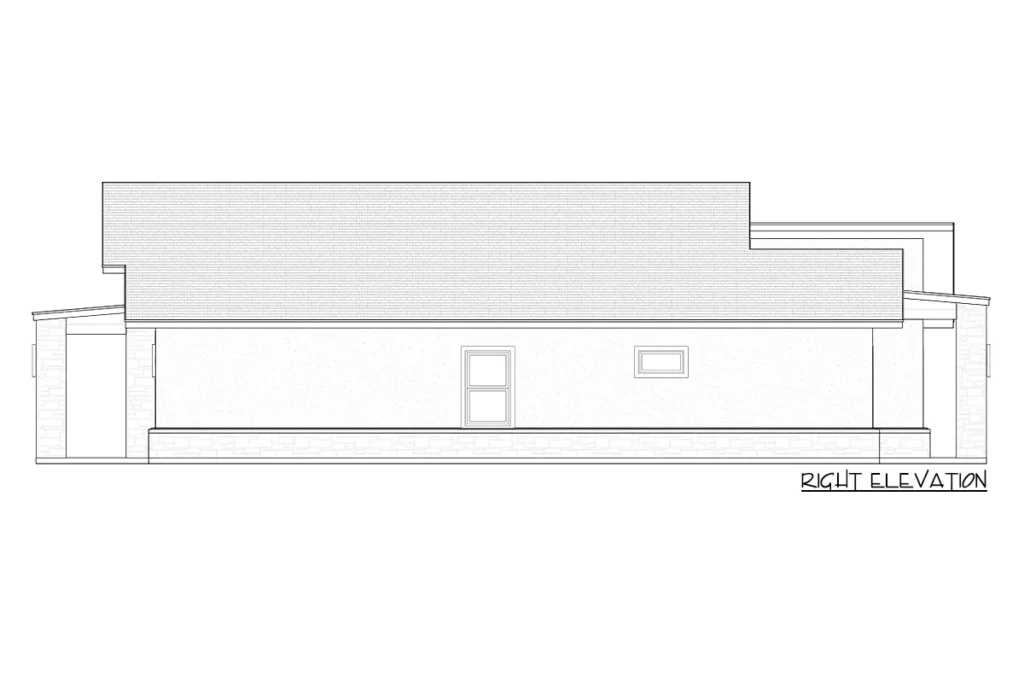
This isn’t just any ranch; it’s a four-bedroom haven where each room whispers (or, in the case of the family room, boldly announces) modern elegance.
Now, I know what you’re thinking: “Four bedrooms in just over 2,000 square feet? Is this a magic trick?”
No, my friend, it’s just smart design.
The heart of this home beats in the family room, complete with a fireplace to keep things cozy.
Related House Plans
But here’s the kicker: a 15-foot-high vaulted ceiling sloping down from right to left.
It’s like walking into a cathedral, but instead of hymns, you’re greeted by the warmth of a welcoming, modern space.
And those French doors?
They’re your gateway to relaxation, opening up to a room that feels both expansive and inviting.
Now, imagine standing at the kitchen sink, whipping up your favorite dish (or, let’s be real, washing dishes while daydreaming about your next vacation).
Thanks to the open design, you’re not just staring at a wall.
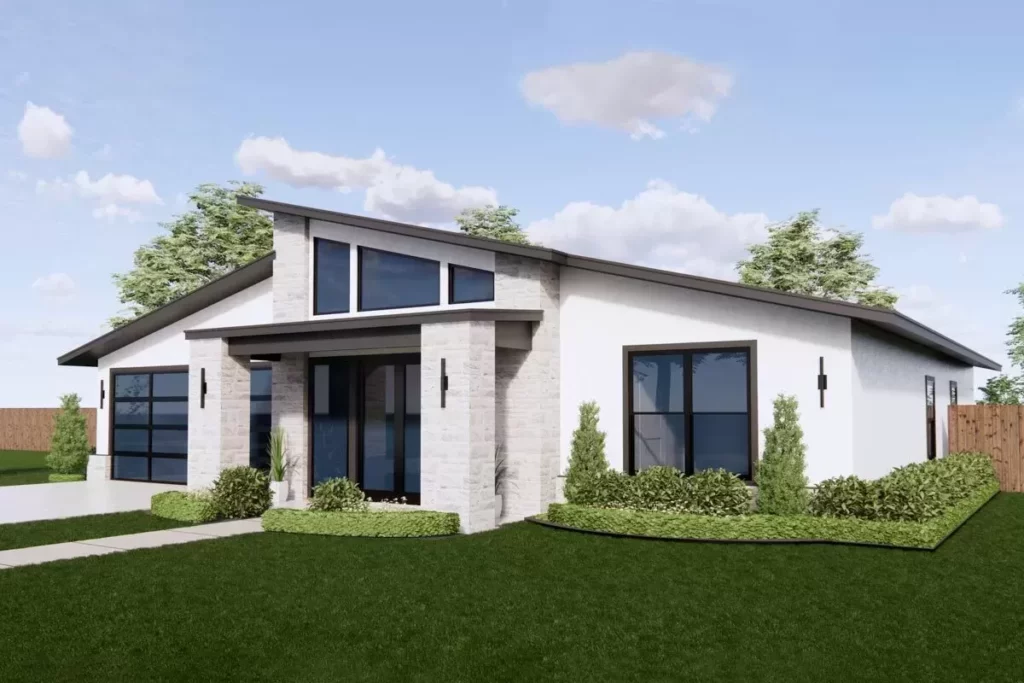
You’ve got views of the family room windows, making the task at hand a little less mundane and a lot more connected to the rest of the living area.
Related House Plans
Moving on to the sleeping quarters, the primary bedroom is a sanctuary located on the left side of the home.
It’s not just any room; it comes with a five-fixture bath for those spa-like moments and a large walk-in closet to house your fashion collections (or hide your laundry pile—it’s your call).
But wait, there’s more!
Across this splendid ranch, three additional bedrooms await, along with two more baths.
Beds 2 and 3 share a Jack and Jill bath, making morning routines a little easier and hopefully reducing the “He took too long in the bathroom!” arguments.
And for those who appreciate the great outdoors (or just a good BBQ), there’s a large back porch measuring 17’5″ by 17’4″.
Imagine it as your outdoor living room, where the ceiling is the sky, and the possibilities are as endless as your imagination (or your budget for patio furniture).
Finally, let’s talk about the unsung hero of any home: the mudroom.
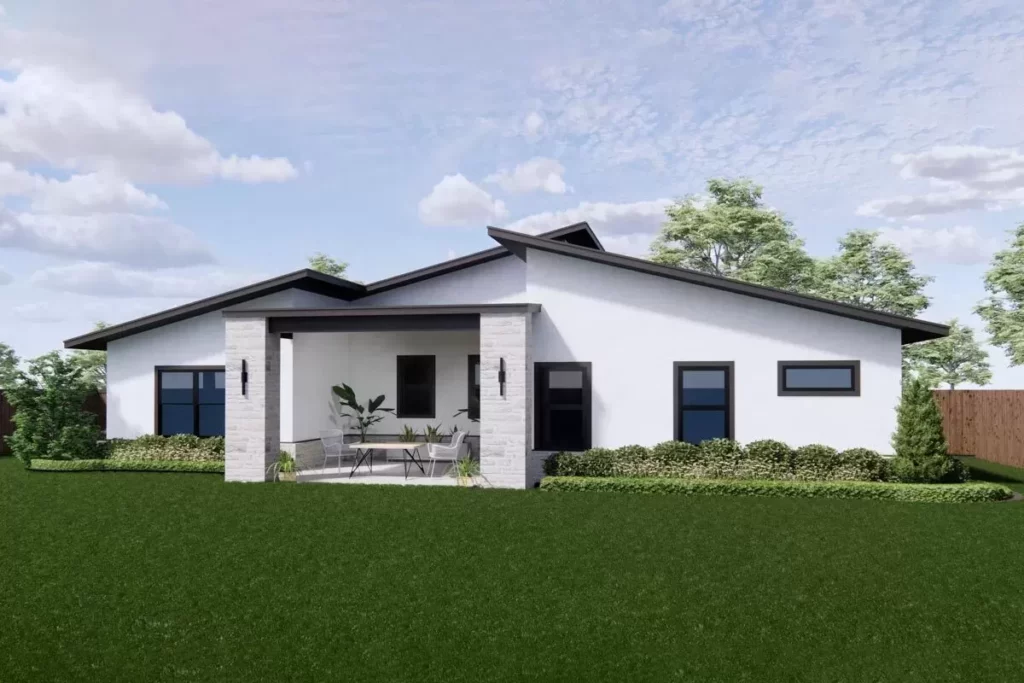
Located inside the garage entry, it comes equipped with lockers to help manage the inevitable clutter.
It’s the perfect spot to drop your bags, kick off your shoes, and leave the chaos of the day behind before stepping into your serene modern ranch.
So, there you have it—a tour of a home that combines the best of modern design with the classic comfort of ranch living.
It’s a place where every detail is thoughtfully considered, from the vaulted family room down to the practical mudroom, making everyday life just a little bit sweeter.
You May Also Like These House Plans:
Find More House Plans
By Bedrooms:
1 Bedroom • 2 Bedrooms • 3 Bedrooms • 4 Bedrooms • 5 Bedrooms • 6 Bedrooms • 7 Bedrooms • 8 Bedrooms • 9 Bedrooms • 10 Bedrooms
By Levels:
By Total Size:
Under 1,000 SF • 1,000 to 1,500 SF • 1,500 to 2,000 SF • 2,000 to 2,500 SF • 2,500 to 3,000 SF • 3,000 to 3,500 SF • 3,500 to 4,000 SF • 4,000 to 5,000 SF • 5,000 to 10,000 SF • 10,000 to 15,000 SF

