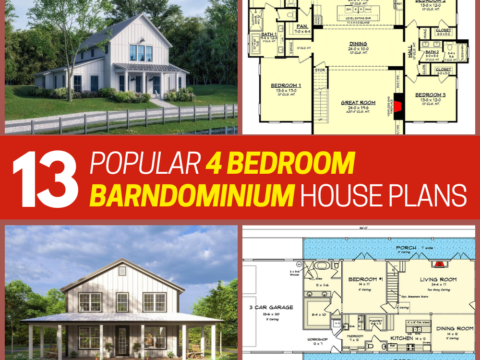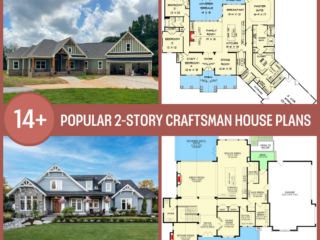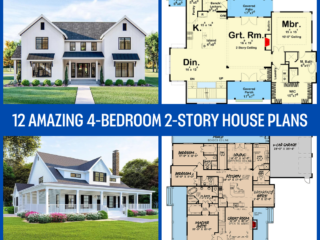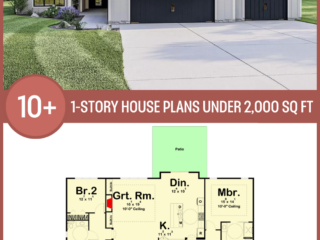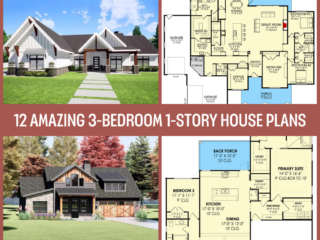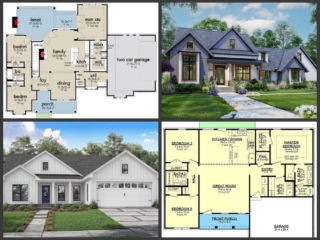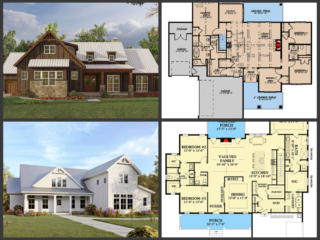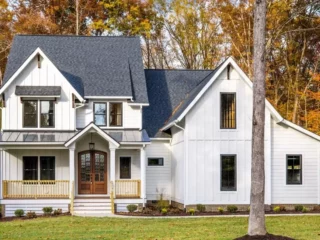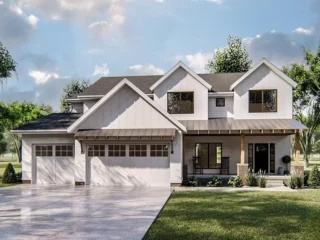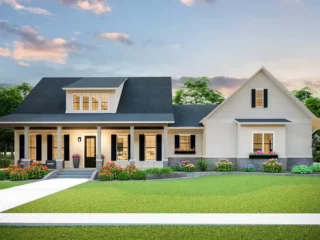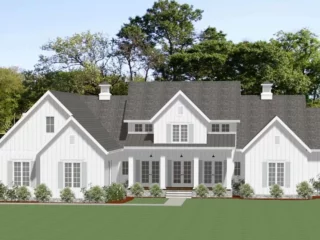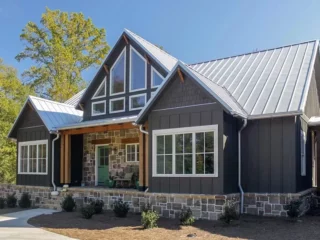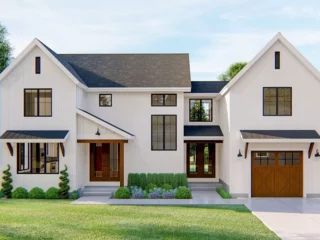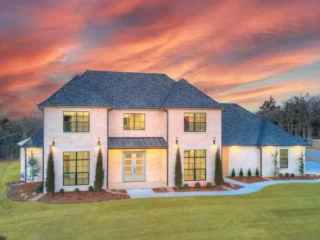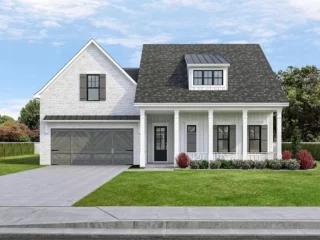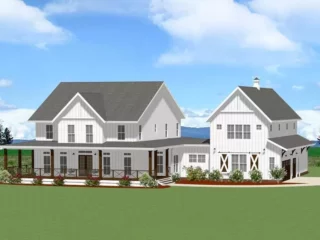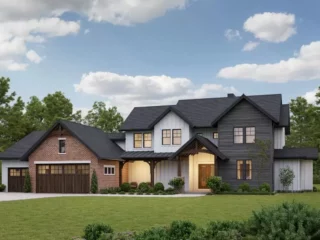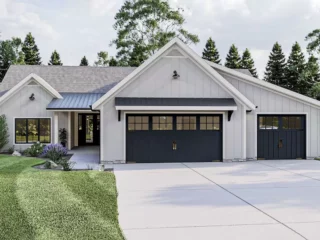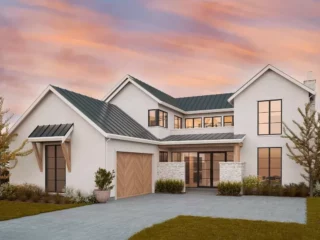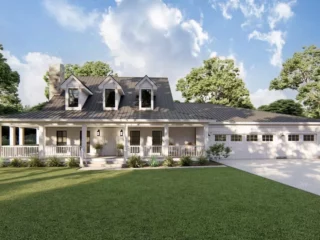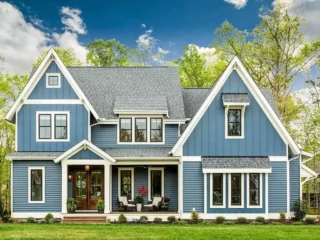Open Concept 4-Bedroom 2-Story Barndominium House with Triple Porch (Floor Plan) 2,734 Sq Ft | 4 Beds | 2.5 Baths | 2 Stories | 3 Cars 4-Bedroom 2-Story Rustic Barndominium Home with Loft Overlooking Great Room Below (Floor Plan) 2,992 Sq Ft | 4 Beds | 3.5 Baths | 2 Stories 4-Bedroom Single-Story Modern-Style Barndominium …
5-Bedroom Two-Story Craftsman Style House with Cozy Mother-In-Law Suite (Floor Plan) 4,206 Sq Ft | 5 Beds | 4.5 Baths | 2 Stories | 3 Cars Country Craftsman-Style 3-Bedroom 2-Story Home With a Spacious 3-Car Garage (Floor Plan) 3,555 Sq Ft | 3 Beds | 2.5 Baths | 2 Stories | 3 Cars 4-Bedroom 2-Story …

