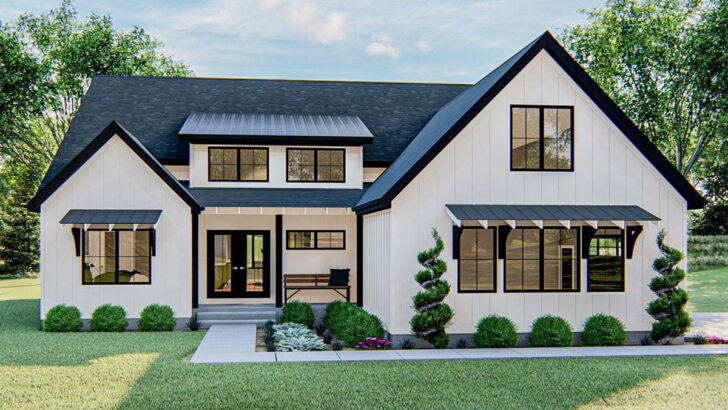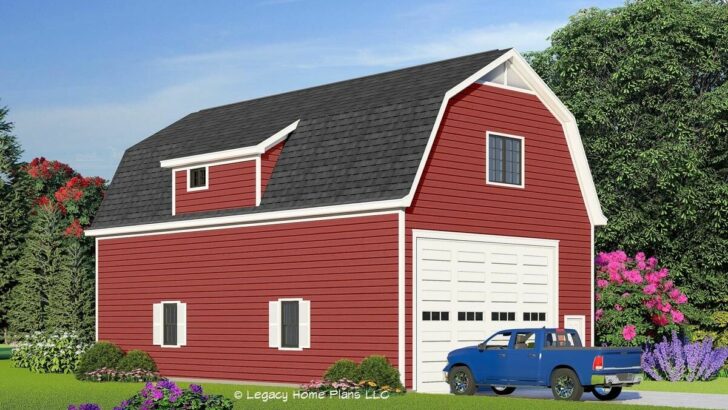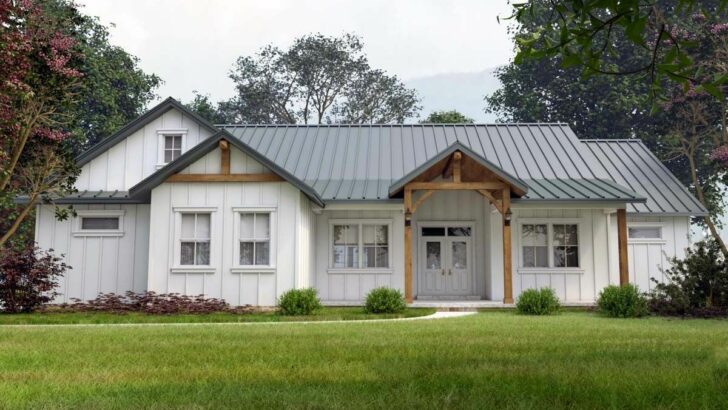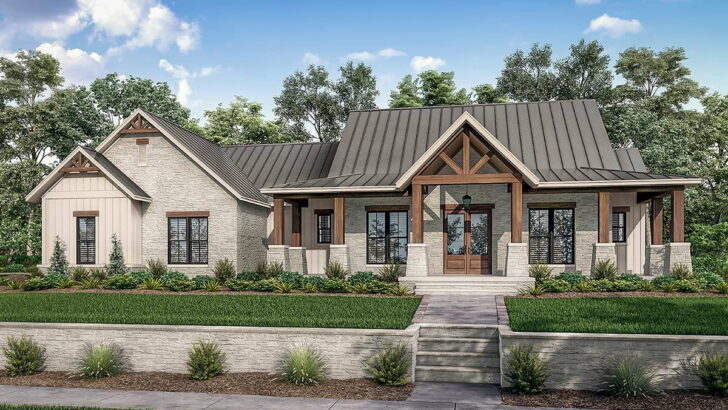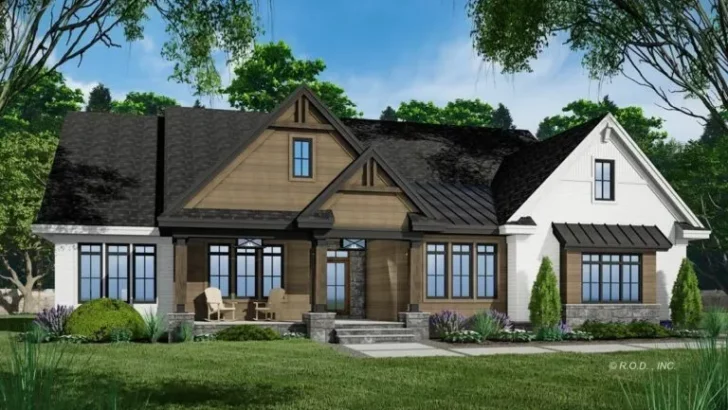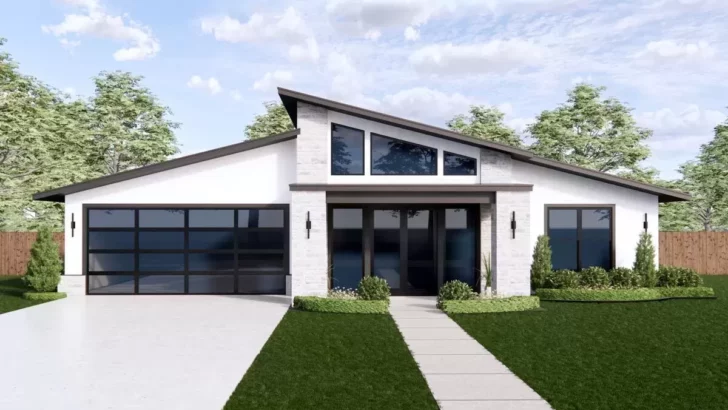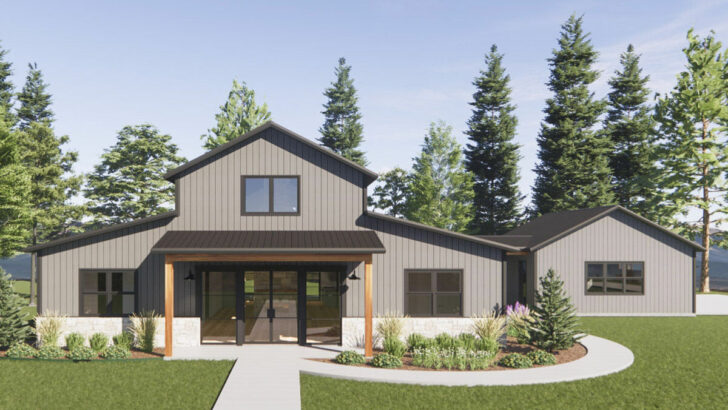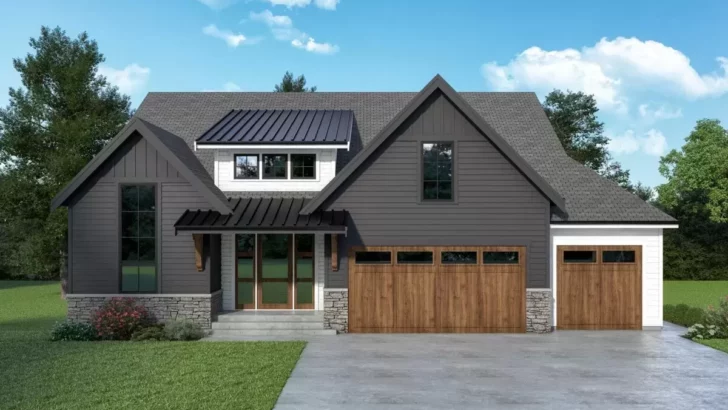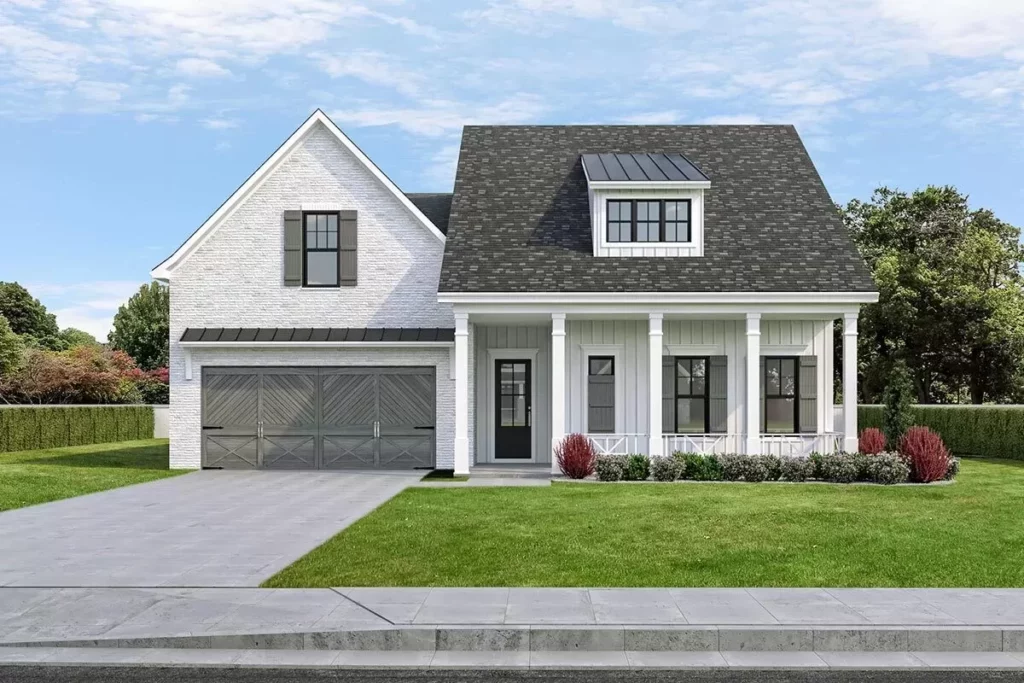
Specifications:
- 2,334 Sq Ft
- 4 Beds
- 3 Baths
- 2 Stories
- 2 Cars
Imagine pulling up to a house that whispers, “Welcome home,” before you even step inside.
That’s the magic of the 4-bed modern farmhouse plan with a shed dormer.
Picture this: a blend of classic charm and modern sophistication, nestled in 2,334 square feet of “this is the one.”
As your friendly neighborhood home enthusiast, let me take you on a tour of what could be your next dream home.
And yes, we’re talking about a place that has room for all your Pinterest-inspired decor dreams to come true, without tripping over dog toys or your teenager’s sneakers.



As we step onto the elongated front porch, you can almost hear the future laughter and see the rocking chairs that beckon you to sit down with a glass of lemonade.
Related House Plans
Or, if you’re like me, a strong cup of coffee to contemplate why we try to grow plants that the deer will inevitably eat.
The front door swings open into a foyer that says, “I’m home,” and not just because you’ll hang a sign there that literally says that.
To your right, two family bedrooms share a full bath, perfect for kids, guests, or that home office you’ve been dreaming about since your last Zoom call from the kitchen table.
But wait, there’s more!
The heart of this home beats in the open concept living space, where three large windows line the rear wall of the living room.
These aren’t just any windows; they’re the kind that flood the room with natural light, making your house plants (the ones the deer can’t get to) thrive and possibly even making your teenager look up from their phone.
The open kitchen is a sight to behold, with an oversized island that promises you’ll never run out of space for meal prep, homework, or those heart-to-heart talks that always seem to happen when you’re trying to cook dinner.
Related House Plans
Now, let’s tiptoe behind the 2-car garage, where the master bedroom has set up a private retreat.
This isn’t just a bedroom; it’s a sanctuary.
With a 5-fixture bath that boasts a freestanding tub (yes, the kind you’ve saved on your “One Day” Pinterest board), a large tile shower, and a walk-in closet that could double as a small boutique, this is where the stresses of the day melt away.
Picture yourself soaking in the tub after a long day, surrounded by bubbles and possibly a glass of wine, as you revel in the silence that only comes from having a space just for you.

But the surprises don’t end there.
Upstairs, we discover bedroom number four, complete with a full bath.
This space is perfect for the family member who seeks a little more privacy or even for a guest suite.
It’s like having a secret hideaway within your own home, where guests can feel pampered and special, or where your teenager can plot their next eye roll away from prying eyes.
This modern farmhouse plan merges the cozy warmth of classic farmhouse aesthetics with the sleek, clean lines of modern design.
It’s a home that says, “Yes, you can have it all: the charm, the sophistication, and the space to make lifelong memories.”
Whether it’s gathering around the kitchen island for pancakes on Sunday mornings or relaxing in the living room with the sun setting through those magnificent windows, this house transforms the everyday into something extraordinary.
In a world where homes often feel like they’re made from a cookie cutter, this 4-bedroom modern farmhouse plan breaks the mold.
It offers a sanctuary from the outside world, a place where you can be yourself, whether that’s a culinary genius, a plant whisperer (indoor plants only, remember the deer), or just someone who appreciates the beauty of a well-placed window.
So, if you’re in the market for a home that combines beauty, functionality, and a touch of whimsy, look no further.
This modern farmhouse plan isn’t just a house; it’s the backdrop for the life you’ve always imagined.
And if that life includes hiding from your kids in a luxurious master bath, then hey, we won’t judge.
Welcome home.
You May Also Like These House Plans:
Find More House Plans
By Bedrooms:
1 Bedroom • 2 Bedrooms • 3 Bedrooms • 4 Bedrooms • 5 Bedrooms • 6 Bedrooms • 7 Bedrooms • 8 Bedrooms • 9 Bedrooms • 10 Bedrooms
By Levels:
By Total Size:
Under 1,000 SF • 1,000 to 1,500 SF • 1,500 to 2,000 SF • 2,000 to 2,500 SF • 2,500 to 3,000 SF • 3,000 to 3,500 SF • 3,500 to 4,000 SF • 4,000 to 5,000 SF • 5,000 to 10,000 SF • 10,000 to 15,000 SF

