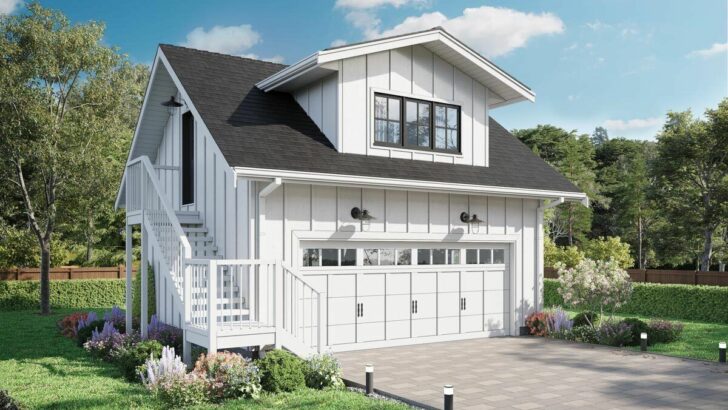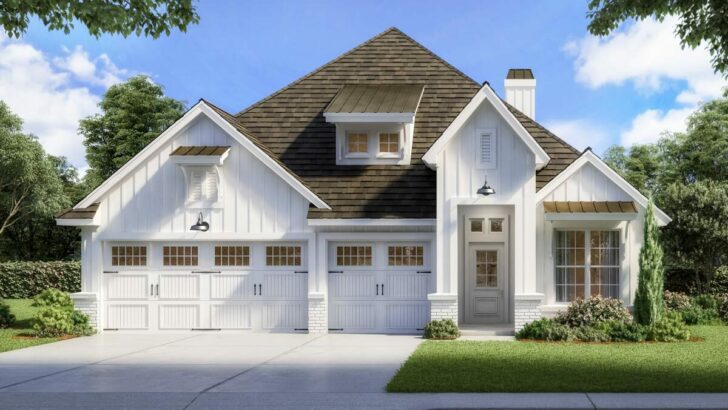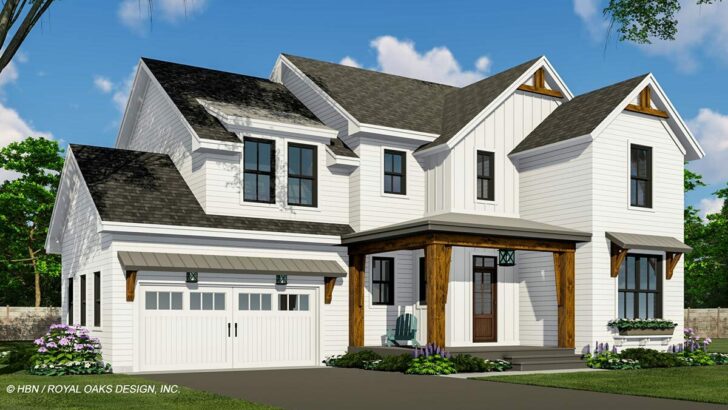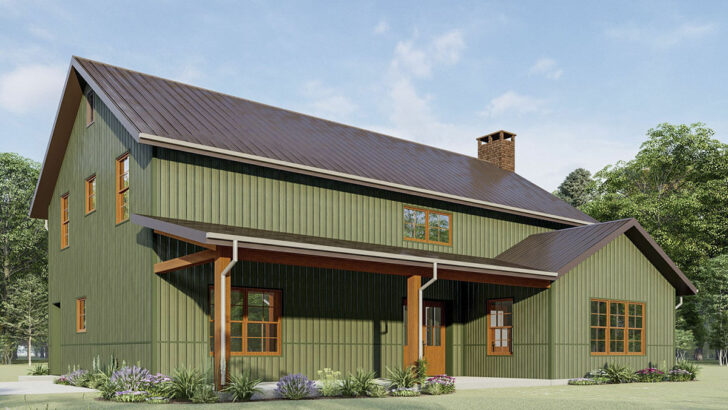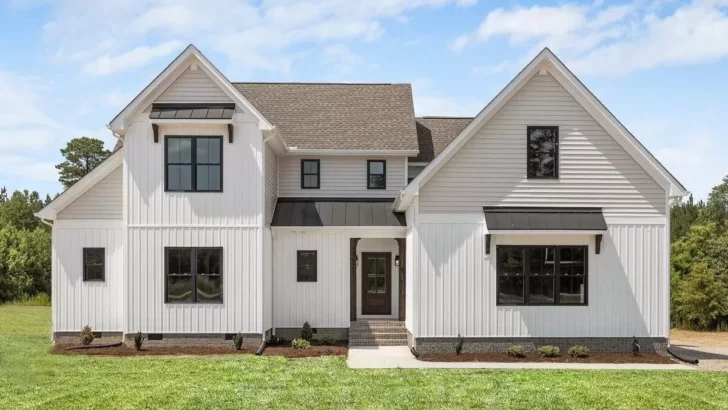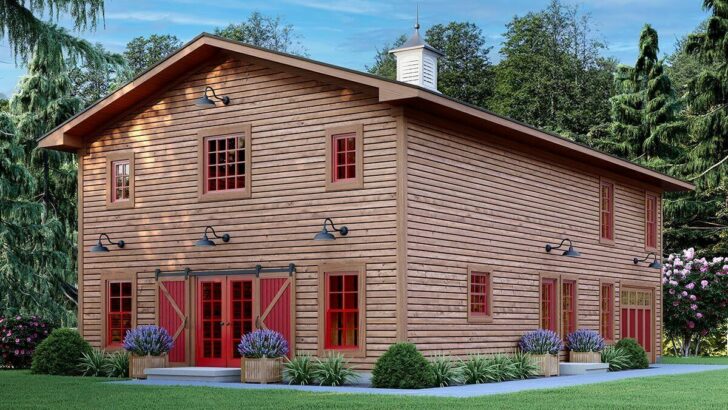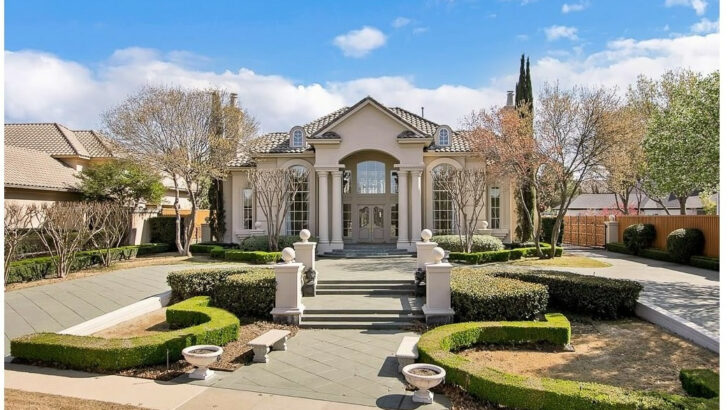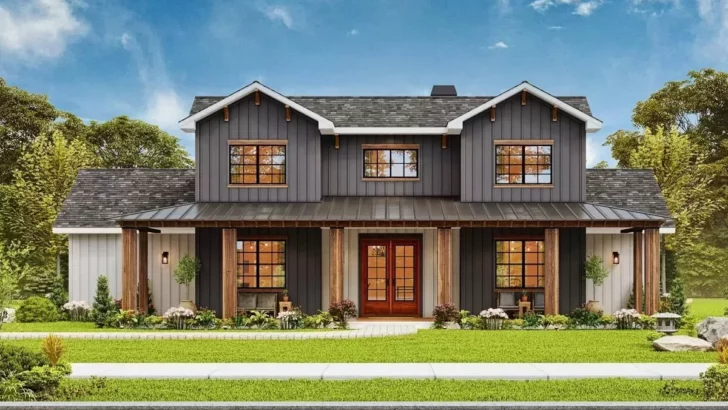
Specifications:
- 2,311 Sq Ft
- 3 – 4 Beds
- 4 Baths
- 2 Stories
- 2 Cars
As a self-proclaimed house plan enthusiast, I’m always excited to dive into the details of a new design.
Today, I’m taking you on a tour of a New American House Plan that’s as charming as it is functional.
Picture this: a quaint 2,311 square feet home, perfect for families or anyone craving a cozy, yet spacious living space.
It’s like the Goldilocks of homes – not too big, not too small, just right!
Stay Tuned: Detailed Plan Video Awaits at the End of This Content!
Related House Plans





First impressions matter, and this house doesn’t just meet expectations – it throws them a welcome party.
With board and batten siding and steep-pitched roofing, it’s like the house is wearing its Sunday best every day.

And let’s not forget the attractive brackets and a shed dormer over the covered entry.
It’s like the house is giving you a friendly nod as you walk up.

This covered entry isn’t just for show; it’s a practical superhero, shielding you from rain, snow, or the unexpected bird flyover.
As you step inside, you’re greeted by a 2-story foyer that says, “Welcome home!” in a way only high ceilings and open spaces can.

The light-filled open layout is a dream for those who love airy, bright spaces.
Related House Plans
Imagine hosting game nights or holiday dinners without feeling like you’re all packed in like sardines.

The living area and master suite boast beamed ceilings, adding a touch of rustic charm.
These beams are like the eyebrows of the room – they frame the space and give it character.

Whether you’re binging your favorite show or enjoying a quiet reading session, these rooms offer comfort with a dash of style.
Now, let’s talk about the kitchen.

It features a large island, perfect for meal prep, casual dining, or midnight snack raids.
The open plan means you can cook up a storm while still being part of the conversation.

No more shouting updates from the kitchen – you’re in the mix!
The master suite is more than just a bedroom; it’s your personal sanctuary.

It offers access to a covered rear porch, perfect for morning coffees or evening wind-downs.
The master bathroom is like your own mini-spa, featuring a standalone tub and a large shower.

It’s the ideal spot to wash off the day or soak away your worries.
Across the home, there’s a room that’s like a chameleon – it can be a fourth bedroom or a home office.

Working from home?
You’ve got a quiet space away from the hustle and bustle.

Need an extra bedroom?
Voilà, it’s ready.

The upper level is home to two additional bedrooms and a large optional bonus room.
This bonus room is like a blank canvas – turn it into a playroom, a home theater, or a library.
The sky’s the limit!

With a 2-car garage, there’s enough room for your vehicles and then some.
It’s like having a mini warehouse for all your gadgets, bikes, and holiday decorations.
Plus, no more playing musical cars in the driveway.

This New American House Plan is more than just walls and a roof.
It’s a place where memories will be made, laughs will be shared, and life will be enjoyed.
It’s not just a house; it’s a home.
So, if you’re in the market for a space that combines style, functionality, and charm, this might just be the dream home you’ve been looking for.
Remember, a house is made of bricks and beams, but a home is made of hopes and dreams.
And this home?
It’s ready to fulfill them all.
You May Also Like These House Plans:
Find More House Plans
By Bedrooms:
1 Bedroom • 2 Bedrooms • 3 Bedrooms • 4 Bedrooms • 5 Bedrooms • 6 Bedrooms • 7 Bedrooms • 8 Bedrooms • 9 Bedrooms • 10 Bedrooms
By Levels:
By Total Size:
Under 1,000 SF • 1,000 to 1,500 SF • 1,500 to 2,000 SF • 2,000 to 2,500 SF • 2,500 to 3,000 SF • 3,000 to 3,500 SF • 3,500 to 4,000 SF • 4,000 to 5,000 SF • 5,000 to 10,000 SF • 10,000 to 15,000 SF

