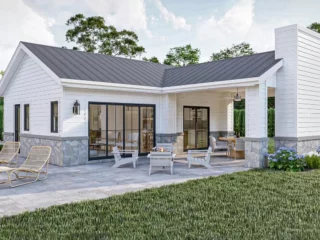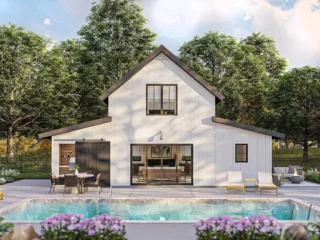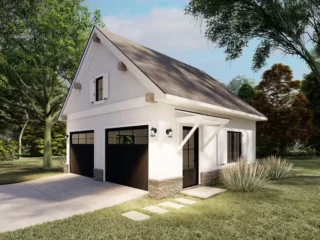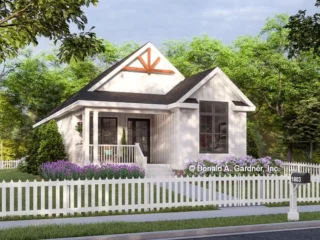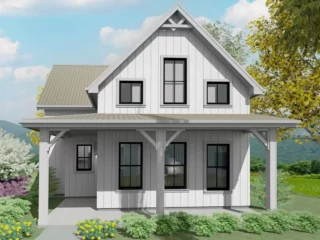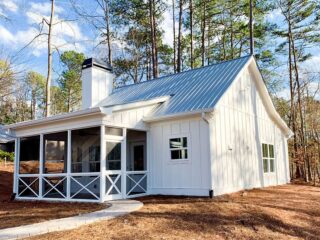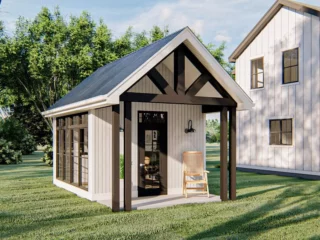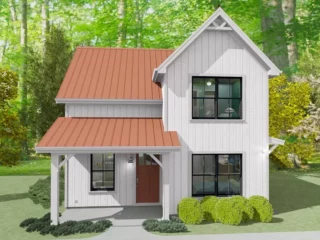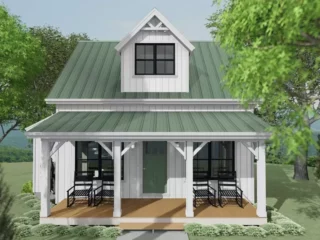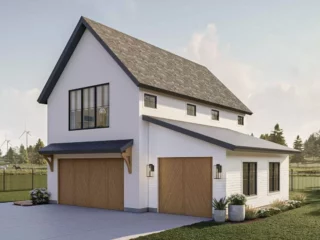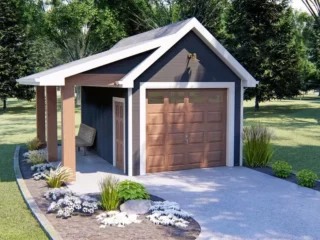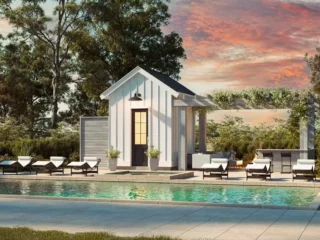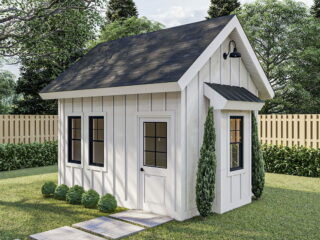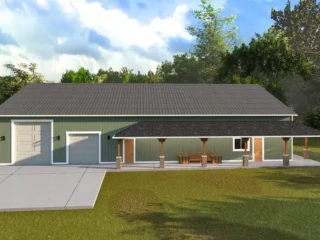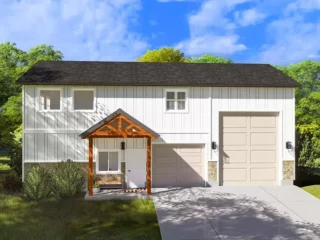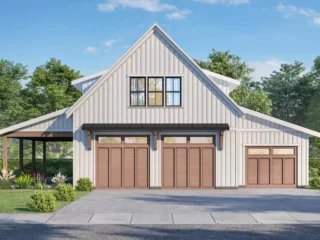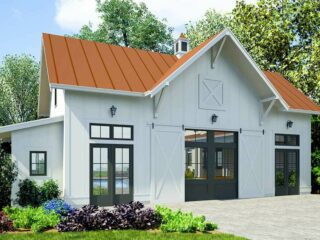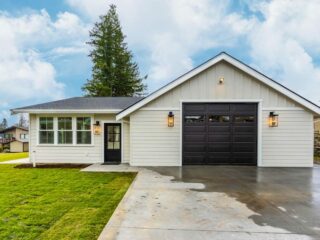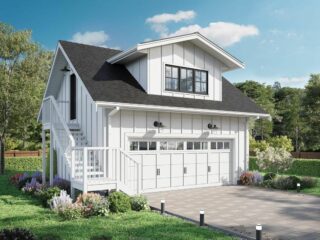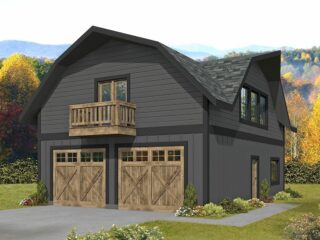Specifications: Ever stumbled upon a treasure in your own backyard? No, I’m not talking about digging up a chest full of gold (though that would be quite the find). I’m referring to something equally exciting – the ultimate pool house plan that turns your backyard into the envy of the neighborhood. Picture this: a charming …
Under 1,000 Sq Ft
Specifications: Ever dreamed of adding a splash of luxury to your backyard without having to sell a kidney? Imagine a place where the laughter of friends and the clink of ice cubes in glasses harmonize with the gentle splash of pool water. Enter the modern farmhouse pool house – not your average backyard shed, but …
Specifications: Whoever said a garage was just a place to park your car clearly hasn’t seen a classic Craftsman 2-Car Garage. This isn’t your average, run-of-the-mill garage. Oh no, it’s the equivalent of a suit tailored by a master tailor, but for your cars. And let’s be honest, if our cars could talk, they’d be …
Specifications: Imagine stepping into a cozy nest, less than a thousand square feet, that feels like a hug from an old friend. This isn’t just any house plan; it’s a cleverly designed, 984 square foot sanctuary that proves size really doesn’t matter when it comes to creating a warm and inviting home. With a flair …
Specifications: Picture this: you’re strolling through your charming pocket neighborhood, where every house seems to have its own character, whispering stories of the folks who live there. And then, there it is – your dream home. It’s not just any home; it’s an exclusive, architectural design marvel that snugly fits into this picture-perfect setting. It’s …
Specifications: Have you ever fantasized about living in a home that feels like a cozy hug? Where every nook and cranny is not just a space, but a cleverly thought-out part of your life? Well, let me take you through the marvel that is a compact and versatile 1- to 2-bedroom house plan. Nestled within …
Specifications: Imagine this: You’re sipping your morning coffee, stepping out into the crisp air of your backyard, and there it stands—a quaint, modern farmhouse-style office, just waiting for you to turn on the lights and start your day. Gone are the days of dreary commutes and fluorescent-lit cubicles. Welcome to your new 172 square feet …
Specifications: Ah, the joys of house hunting – it’s like dating, but with buildings. So, let me introduce you to a humble abode that might just steal your heart. We’re talking about an exclusive 2-Story, 3-Bed House Plan with not one, but two laundry areas – because, let’s face it, nobody likes hauling laundry up …
Specifications: Ah, the joys of a cozy home! Let me tell you about a little gem of a house plan that’s as snug as a bug in a rug. Picture this: 800 square feet of pure, efficient living, neatly packaged in a 2-story, modern farmhouse style. It’s like that favorite pair of jeans that fits …
Specifications: Ah, the charm of a carriage house! It’s like a fairy tale, but for cars and… well, you. Imagine a place where your beloved vehicles and your cozy living space come together in harmony. That’s what we’re talking about today – the New American Carriage House Plan. This isn’t just any old granny’s carriage …
Specifications: Hey there! Let’s chat about something exciting – the modern farmhouse detached one-car garage plan. Picture this: a 240 square foot space, just cozy enough to fit your beloved car and a bit more. It’s like a snug little nest for your four-wheeled friend. Now, let’s talk about its one-story structure. I know, I …
Specifications: Let me tell you about a little slice of paradise that fits snugly in 104 square feet. Yes, you heard that right – 104 square feet of pure, unadulterated bliss. We’re talking about a pool house, but not just any pool house. This one comes with a lounge area that could make you feel …
Specifications: Let’s talk about sheds. But not just any shed – I’m zeroing in on a 144 sq ft charmer that’s more than just a place to stash your lawnmower and garden tools. Picture this: board and batten siding that whispers ‘rustic chic,’ nestled in your backyard. Whether your home is a modern farmhouse or …
Specifications: Hey there, fellow home design enthusiasts and garage dreamers! Have I got a treat for you today! We’re diving into an exciting, 6000 square foot garage plan that’s not just a garage, but a car lover’s nirvana. I mean, if cars were to pick their dream home, this would be it! First things first, …
Specifications: Hey there, fellow home enthusiasts! Let’s dive into a charming world where convenience meets style – the 1500 Square Foot RV Garage Apartment. Picture this: your beloved RV snugly parked below, while you relish the comfort of a delightful living space above. It’s like having your cake and eating it too, but with real …
Specifications: You know, when I first heard about a “959 Square Foot Barndo-Style Garage Apartment”, I thought it was a typo. “Barndo”? Sounds like a cute nickname for a pet barn. But as it turns out, this architectural gem is the real deal, and I’m here to walk you through its wonders. Picture this: a …
Specifications: Hey there! So, you’re curious about this adorable little farmhouse-style guest house? Let’s dive into the world of this charming abode, which is more than just a place to crash – it’s a mini sanctuary. Picture this: a quaint 995 square feet of pure charisma, complete with one bedroom, a bathroom, and an allure …
Specifications: Ah, the tiny living trend! It’s not just a fad, it’s a revolution – and I’m here to walk you through a delightful little gem that packs a punch in just 612 sq ft. This isn’t just any tiny home; it’s a marvel with a twist – an attached shop! Now, that’s a combo …
Specifications: Well, hello there! Let’s talk about something exciting today – the Efficient Modern Farmhouse Studio Garage Apartment. If you’re imagining a quaint little abode that’s straight out of a storybook, you’re not too far off. But, hold your horses – this isn’t your grandma’s farmhouse! This is a modern twist on a classic design, …
Specifications: Have you ever dreamed of a cozy, barn-like hideaway, nestled away from the hustle and bustle of daily life? Well, imagine a delightful 781 square foot ADU (Accessory Dwelling Unit) with a gambrel roof that shouts “charm” at the top of its lungs! This isn’t just a place to live; it’s a statement piece …

