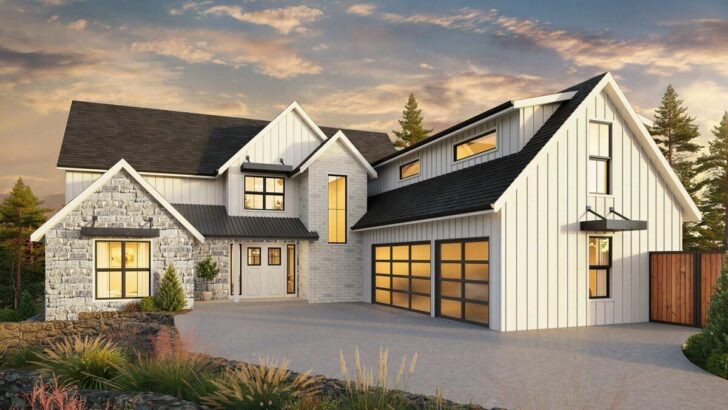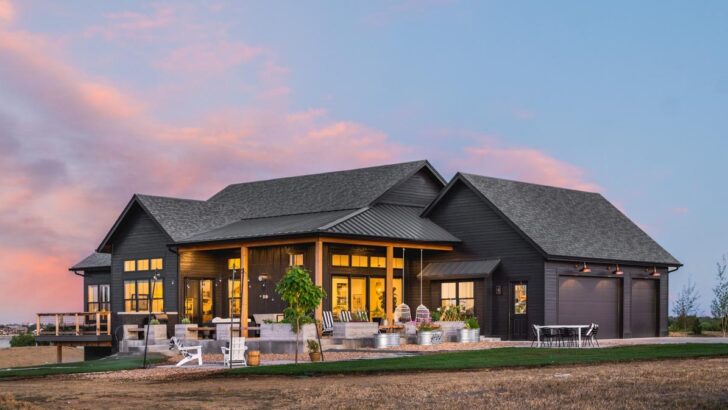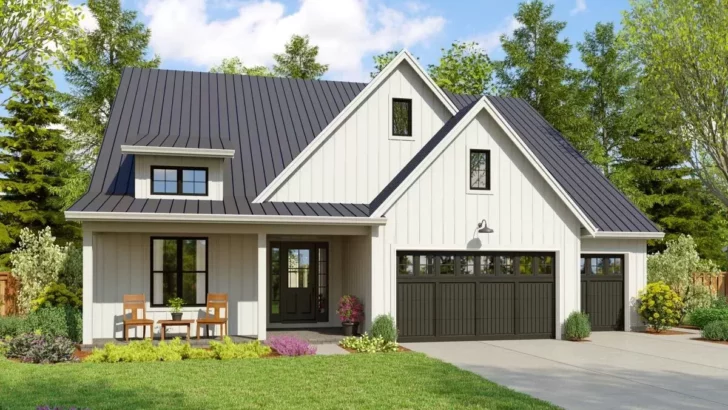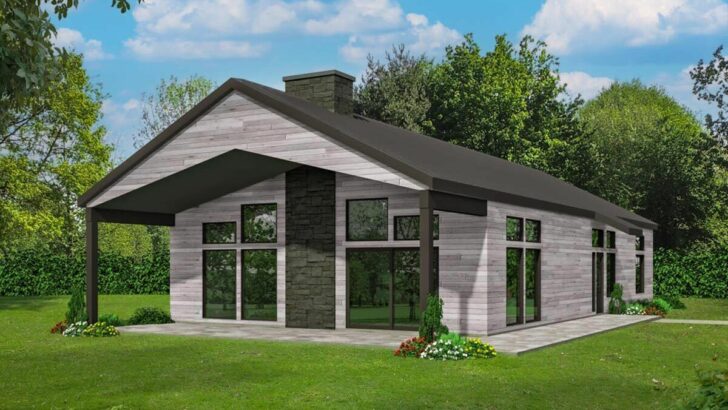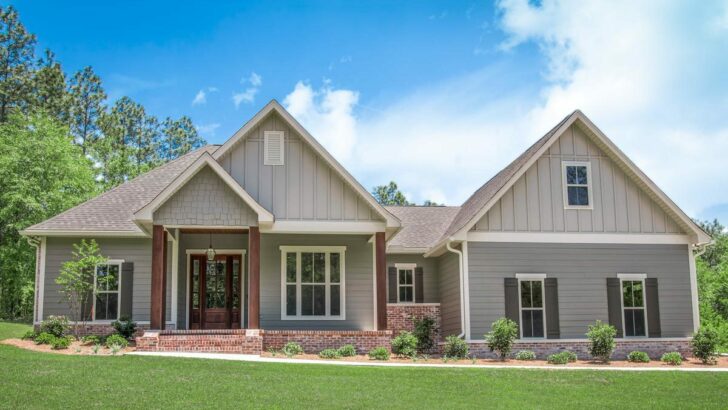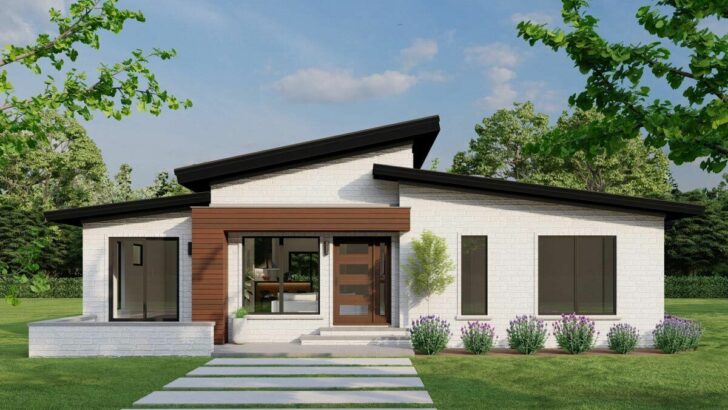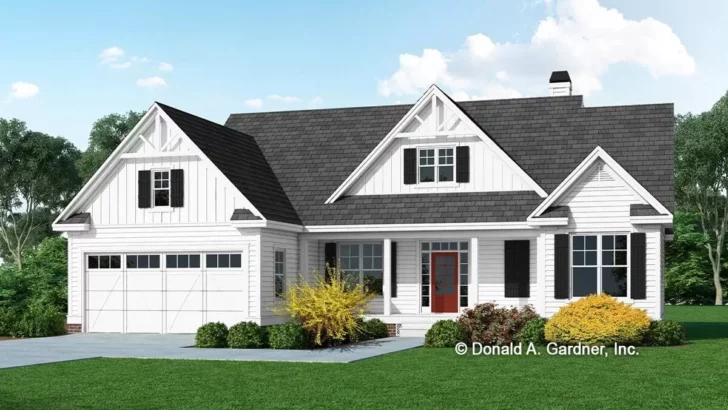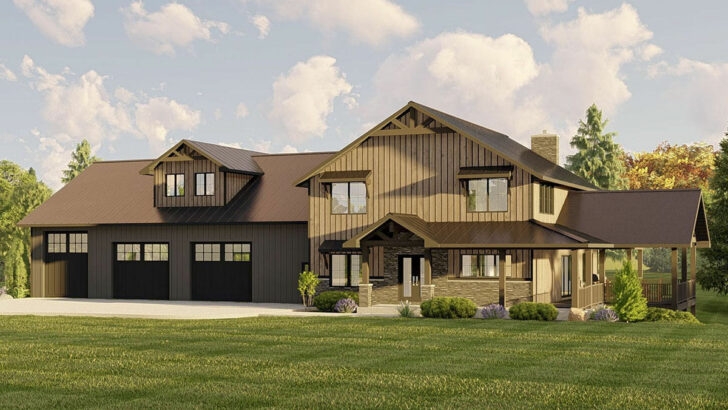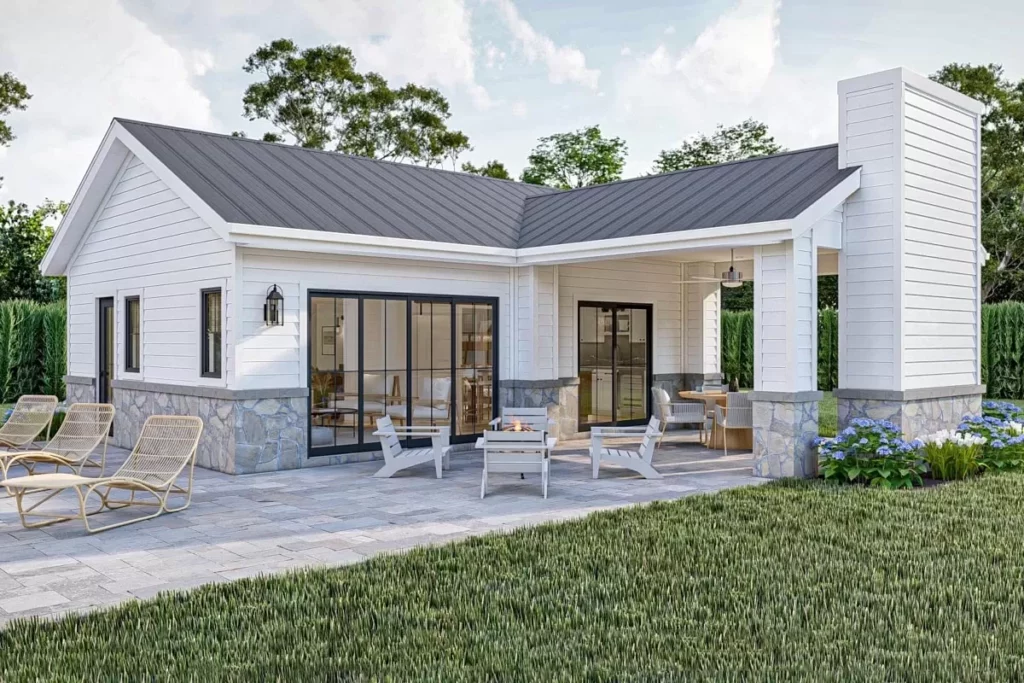
Specifications:
- 527 Sq Ft
- 1 Beds
- 1 Baths
- 1 Stories
Ever stumbled upon a treasure in your own backyard?
No, I’m not talking about digging up a chest full of gold (though that would be quite the find).
I’m referring to something equally exciting – the ultimate pool house plan that turns your backyard into the envy of the neighborhood.
Picture this: a charming 527 sq ft abode that’s not just a place to dry off after a dip but a full-fledged retreat for relaxation, entertainment, and, yes, a touch of humor.
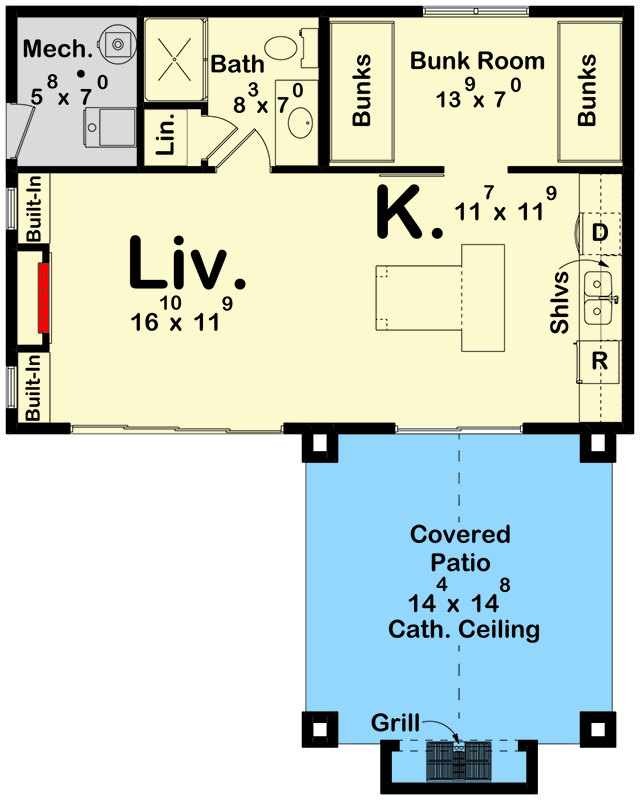
Imagine stepping out to a vaulted covered patio that whispers, “Let the good times roll.”
This isn’t your average patio; it’s a haven designed for those who love to host, laugh, and grill under the open sky.
Related House Plans
The built-in grill becomes the centerpiece of your gatherings, where the aroma of sizzling delicacies fills the air, and the sound of clinking glasses sings the song of unforgettable evenings.
Step inside, and you’re greeted by a kitchen that says, “Why yes, I can cook and entertain like a pro.”
The large island isn’t just a piece of furniture; it’s the social hub of the pool house.
Surrounded by seating, it’s where stories are shared, meals are prepared, and perhaps where you finally win that argument about who’s the better chef.
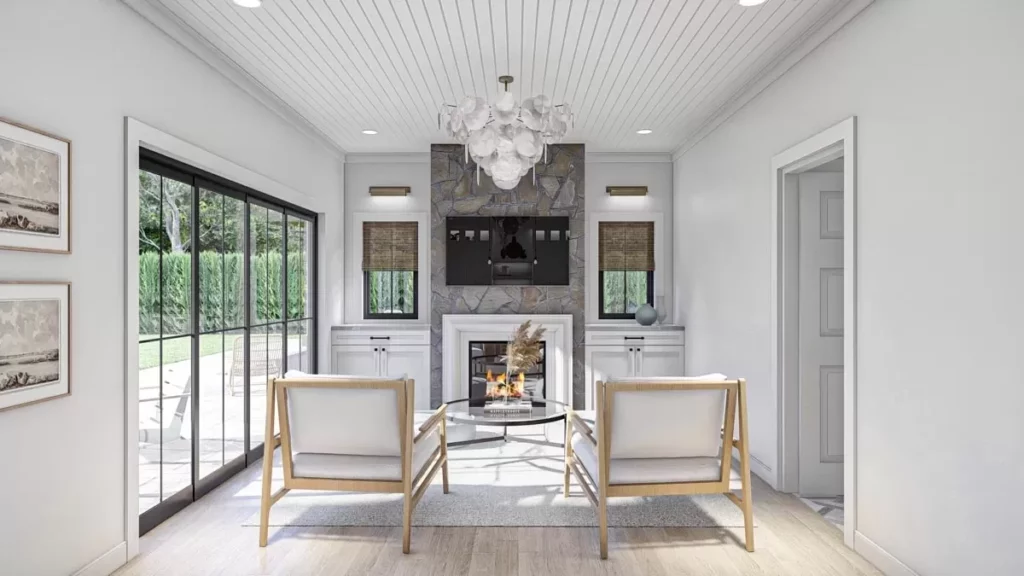
It’s the kitchen you didn’t know you needed, complete with the charm to make every meal feel like a celebration.
Across from this culinary masterpiece is a living space that redefines cozy.
With a built-in fireplace and cabinets, it whispers sweet nothings about curling up with a good book or binge-watching your favorite series.
Related House Plans
The larger slider door invites the outside in, blending the boundaries between indoor comfort and outdoor exhilaration.
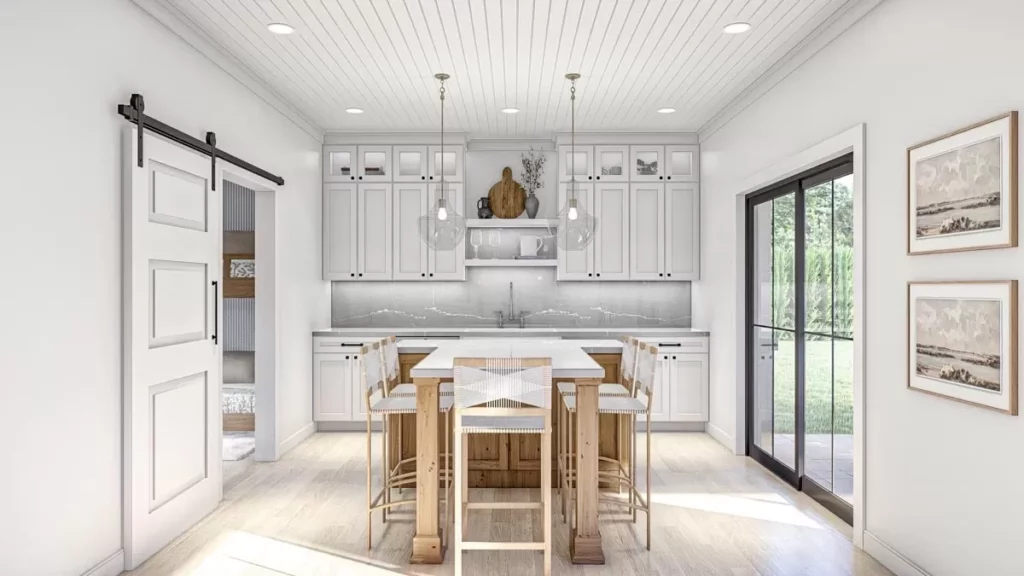
It’s the kind of space that makes you say, “This is the life,” as you gaze out, beverage in hand, feeling utterly content.
What truly sets this pool house apart are the windows – oh, the windows!
Strategically placed to catch the sun at all the right angles, they flood the space with natural light, ensuring that every corner is kissed by sunshine.
It’s like Mother Nature herself decided to brighten your day, every day, making the pool house feel larger and even more inviting.
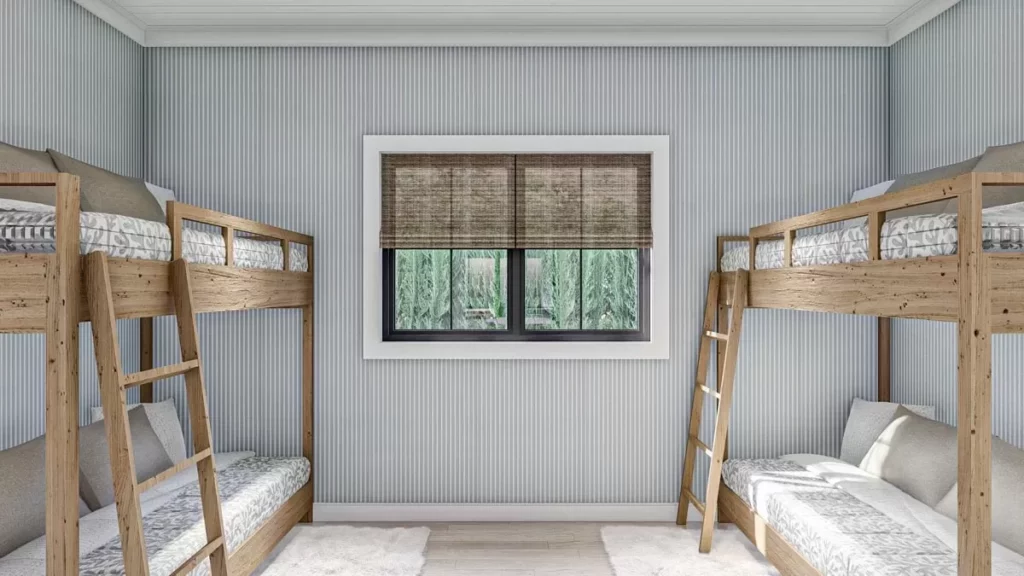
But wait, there’s more! Beyond the entertainment and living areas lies a hidden gem: a bunk room.
Perfect for overnight stays or a midday nap escape, this room promises rest and relaxation.
Coupled with a well-appointed bathroom, the pool house ensures that comfort is never more than a few steps away.
And let’s not forget the practical touch of an external storage/mechanical room, because even the most charming retreats need a spot to stash pool noodles and maintenance tools.
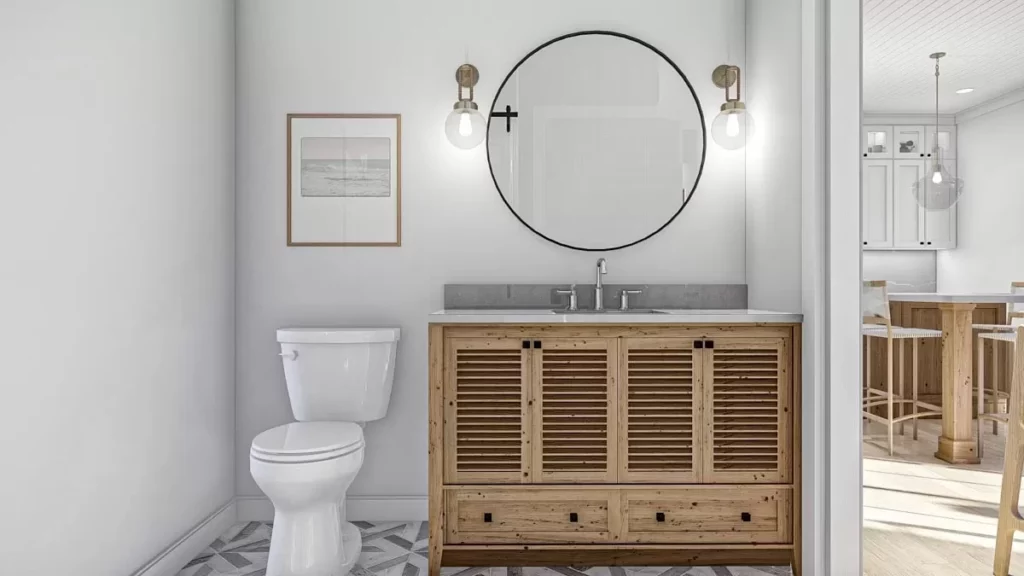
Let’s circle back to that vaulted covered patio.
This isn’t merely an outdoor area; it’s your alfresco living room, where the sky is the ceiling, and every gathering feels a bit more special.
The built-in grill is the heart of the patio, promising endless summer barbecues and autumn evenings roasting marshmallows.
It’s where laughter fills the air, and memories are made, all within the comfort of your own backyard.
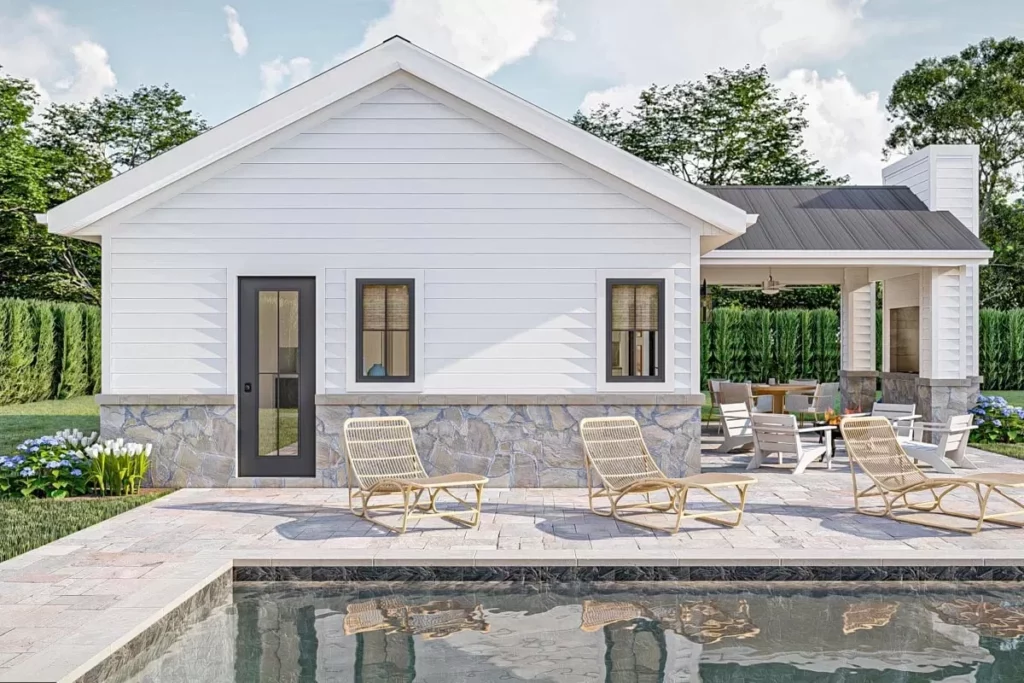
Think of it as your personal retreat for making every day a little less ordinary and a lot more fun.
One of the pool house’s most enchanting features is the larger slider door that connects the cozy indoor living space with the vibrant outdoor patio.
This architectural marvel not only allows for a seamless flow between the inside and outside but also ensures that your living area is always bathed in natural light and fresh air.
It’s like nature and comfort decided to go on a date, and your pool house is their favorite spot.
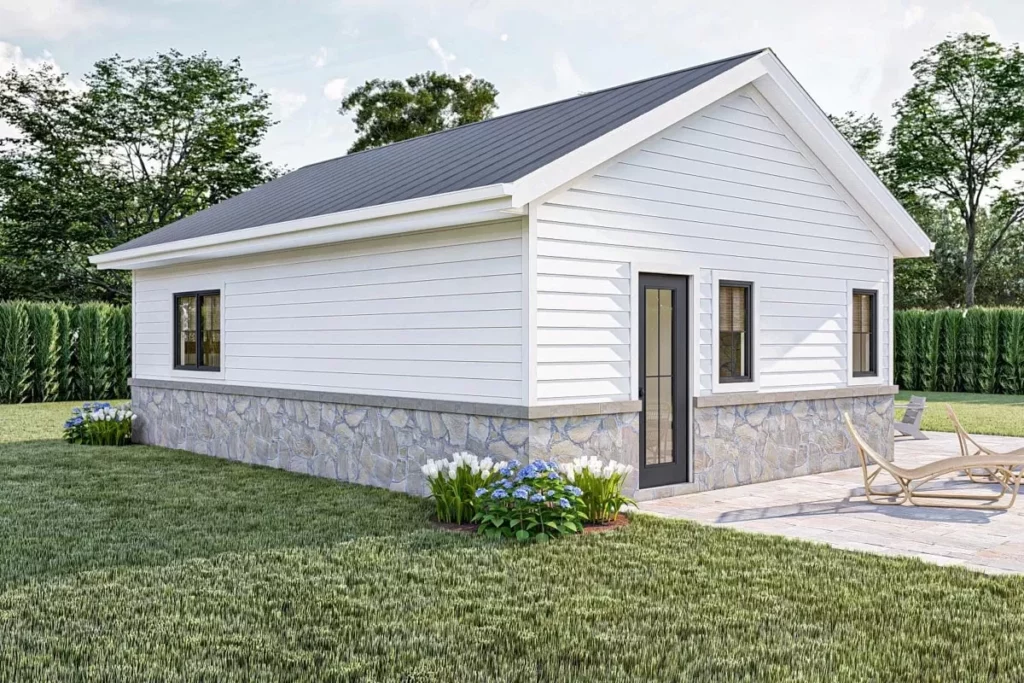
This feature transforms the space, making it feel expansive and inviting, a true testament to thoughtful design that understands the importance of connection to the outdoors.
The inclusion of a bunk room is a stroke of genius, offering a cozy nook that’s perfect for overnight guests or a quiet afternoon siesta.
It’s a testament to the pool house’s versatility, providing not just entertainment and relaxation spaces but also a private retreat for rest.
This room, though modest in size, is big on charm, ensuring that every stay feels like a mini-vacation.
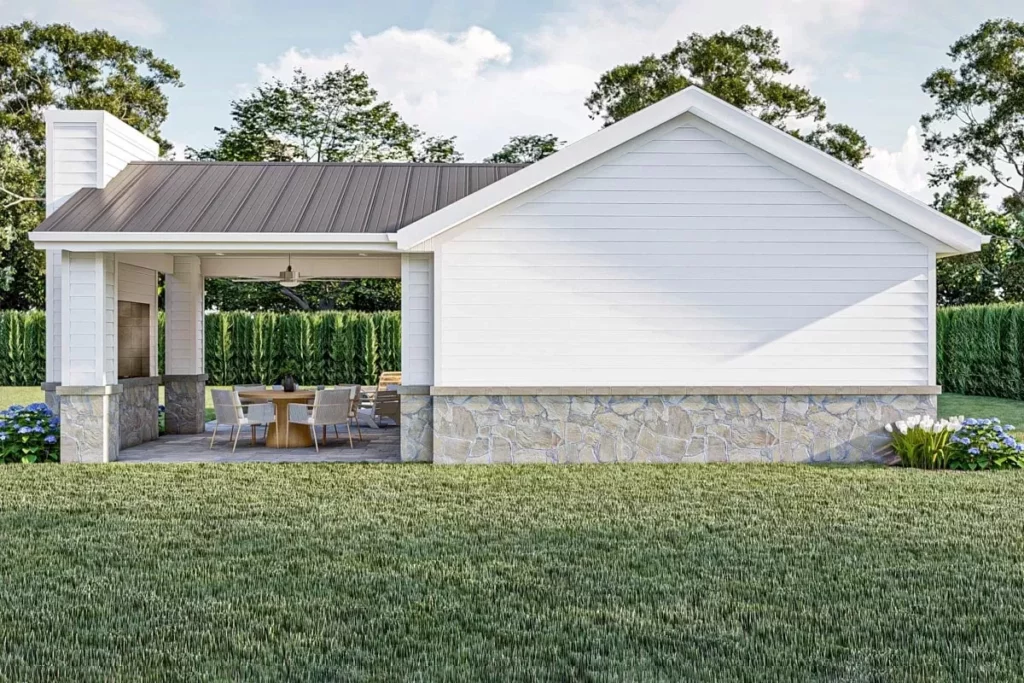
It’s the little details like this that transform a pool house from a mere building into a home within a home.
We mentioned the windows before, but they truly deserve a spotlight of their own.
The strategic placement of windows throughout the pool house not only enhances the aesthetic appeal but also plays a crucial role in creating a warm, welcoming atmosphere.
These windows act as a bridge to the outside world, bringing in the beauty of your surroundings and making every room feel alive.
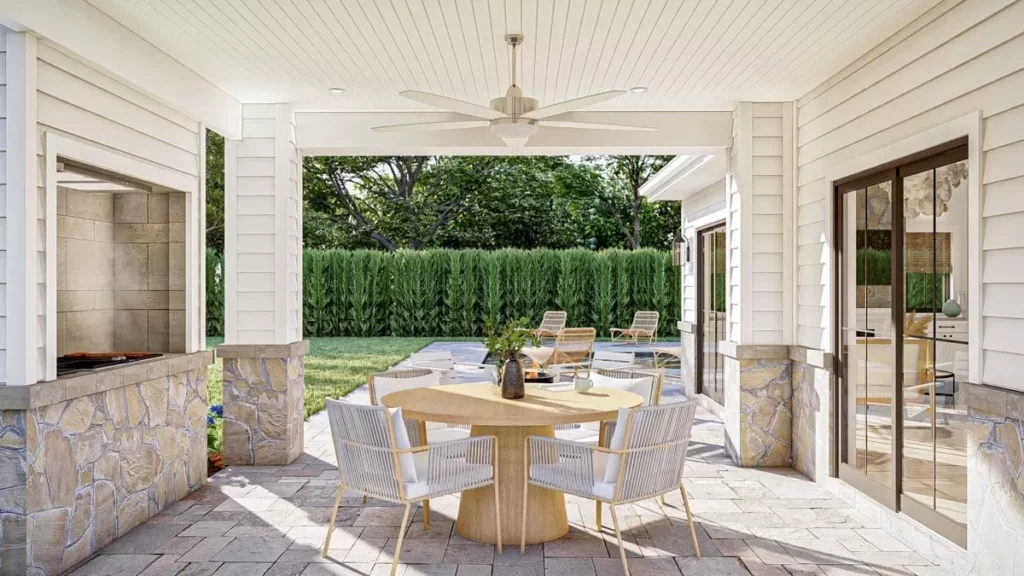
It’s amazing how something as simple as natural light can elevate a space from pleasant to absolutely enchanting.
Finally, the practical aspect of the pool house, with its external storage/mechanical room, ensures that your paradise remains clutter-free and functioning smoothly.
This thoughtful addition means that your focus can remain on enjoying the space, rather than worrying about where to store pool supplies or how to access the mechanical systems.
It’s the perfect blend of practicality and elegance, proving that true luxury lies in not having to sweat the small stuff.
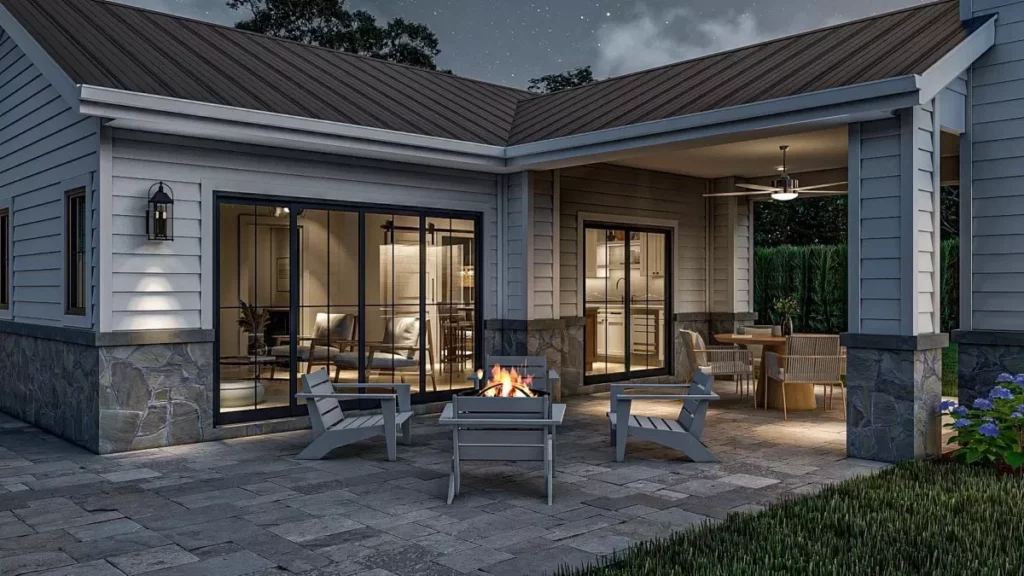
In wrapping up our dive into the wonders of this pool house plan, it’s clear that this isn’t just a building; it’s a lifestyle choice.
A choice to embrace joy, to welcome light and laughter into your home, and to create a space that’s as beautiful as it is functional.
Whether it’s hosting a summer barbecue, enjoying a quiet moment in the bunk room, or simply basking in the natural light that floods the space, this pool house promises a slice of paradise, right in your backyard.
You May Also Like These House Plans:
Find More House Plans
By Bedrooms:
1 Bedroom • 2 Bedrooms • 3 Bedrooms • 4 Bedrooms • 5 Bedrooms • 6 Bedrooms • 7 Bedrooms • 8 Bedrooms • 9 Bedrooms • 10 Bedrooms
By Levels:
By Total Size:
Under 1,000 SF • 1,000 to 1,500 SF • 1,500 to 2,000 SF • 2,000 to 2,500 SF • 2,500 to 3,000 SF • 3,000 to 3,500 SF • 3,500 to 4,000 SF • 4,000 to 5,000 SF • 5,000 to 10,000 SF • 10,000 to 15,000 SF

