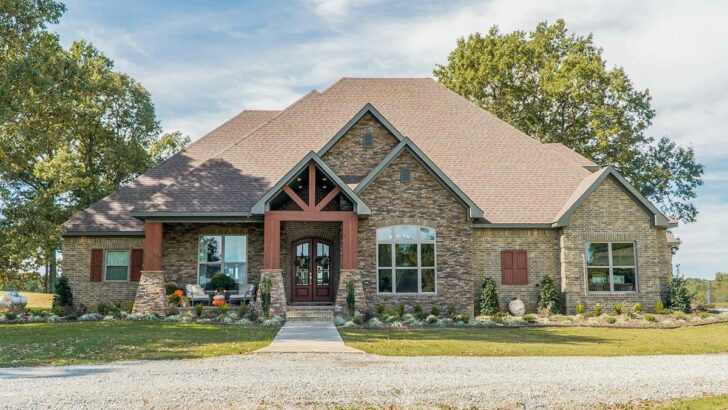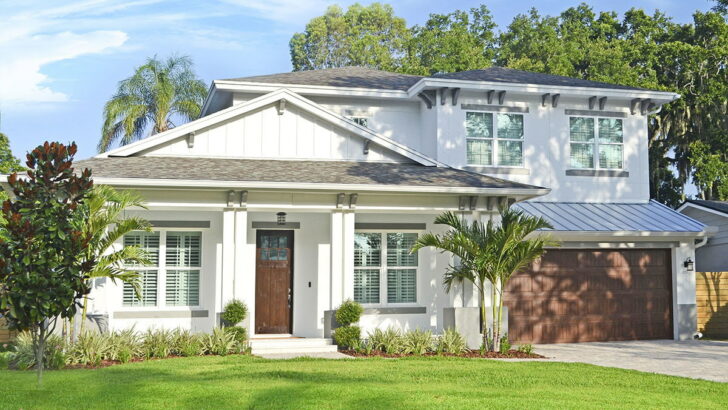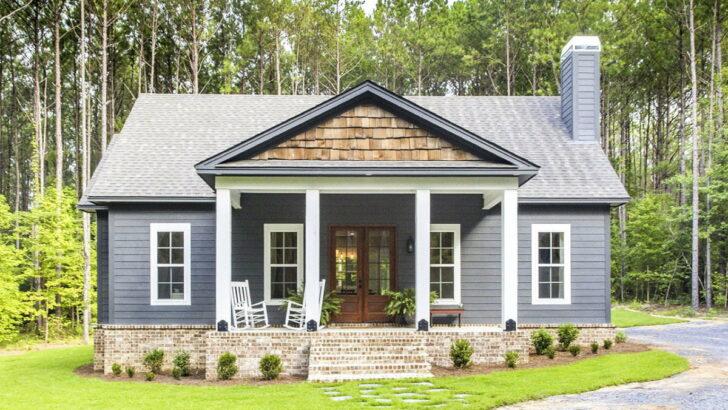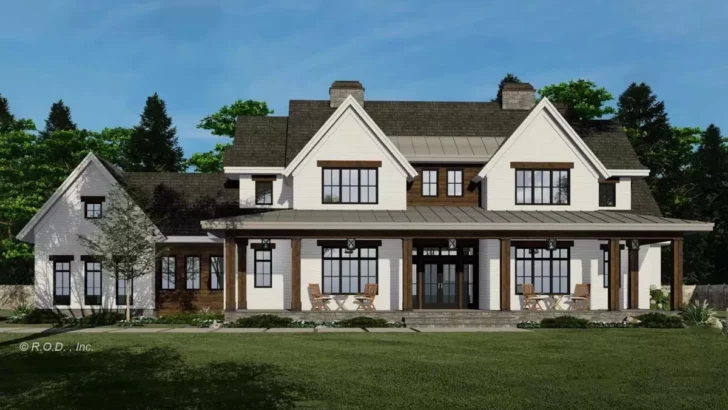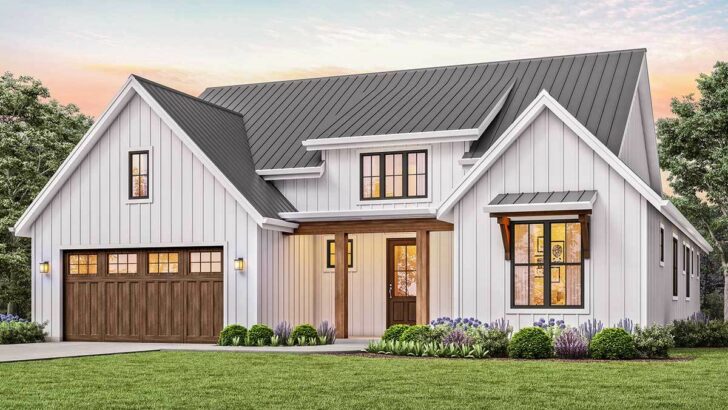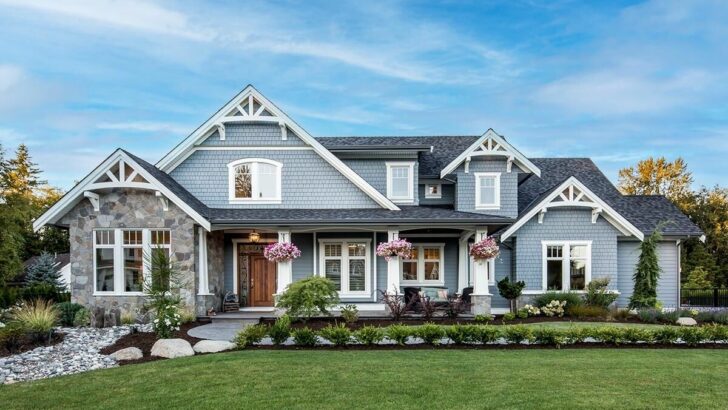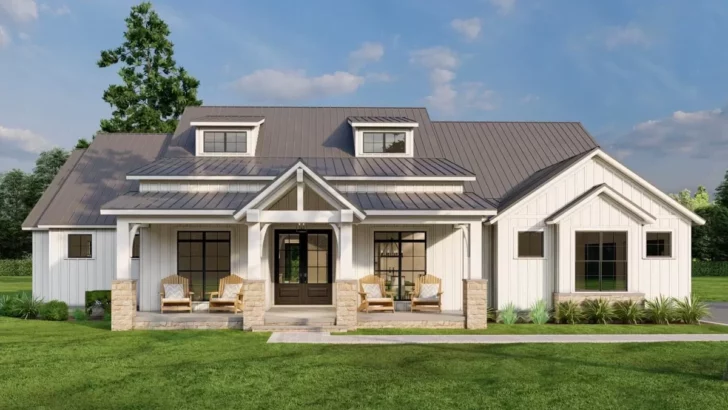
Specifications:
- 2,383 Sq Ft
- 2 – 5 Beds
- 2.5 – 4.5 Baths
- 1 Stories
- 3 Cars
Hey there, future homeowner!
If you’ve ever dreamed of a cozy retreat nestled in the mountains, where the only morning alarm is the chirping of birds, I’ve got a treat for you.
Picture this: a Rustic Mountain Ranch Home that’s not just a house, but a slice of paradise.
With 2,383 square feet of pure charm, this abode is the perfect blend of rustic allure and modern comfort.
So, grab a cup of coffee (or a glass of wine, no judgment here), and let’s explore this dreamy dwelling together.
Welcome to the Craftsman-inspired exterior of this Mountain Ranch home, where every detail screams ‘rustic chic’.
Related House Plans




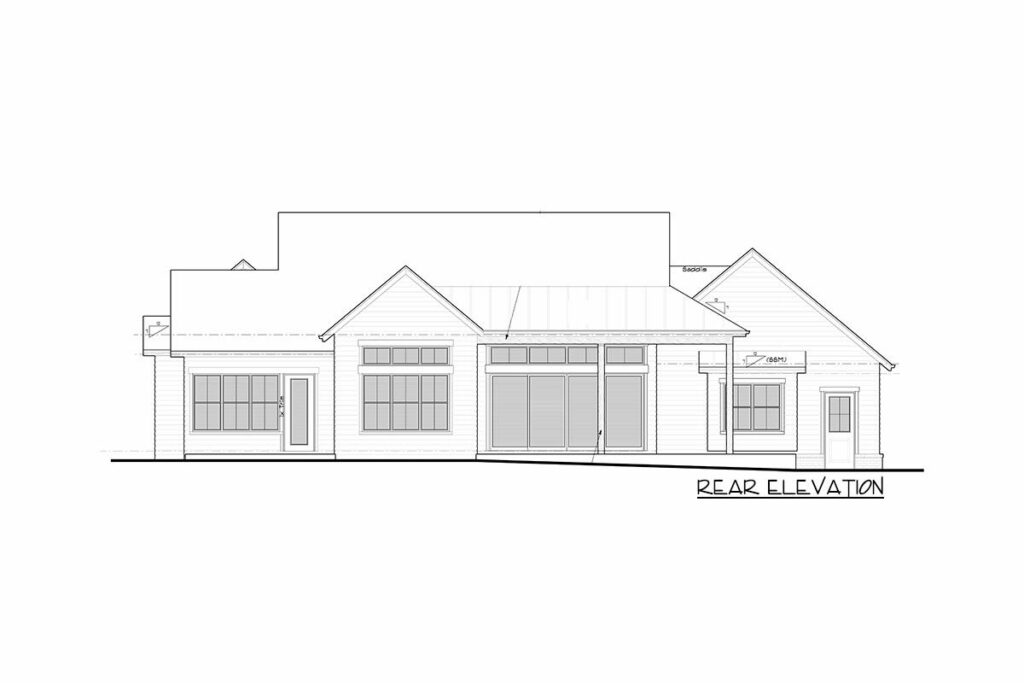

The first thing you’ll notice is the effortless flow between the indoors and the covered patio.
It’s like Mother Nature herself was consulted in the design process.
Imagine hosting barbecues or sipping your morning coffee while being serenaded by the sounds of nature.
Bliss, right?

Now, let’s step inside.
Related House Plans
The layout is a masterstroke in open-plan living, yet it feels cozy enough to curl up with a good book on a lazy Sunday.
The living room, dining area, and kitchen merge seamlessly, making it perfect for those who love to entertain.
And speaking of the kitchen, it’s a culinary dream with its spacious walk-in pantry.

No more playing Tetris with your groceries!
The main-level master bedroom is more than just a place to sleep; it’s a sanctuary.
It has its own access to a private patio – hello, stargazing in your PJs! – and an ensuite that boasts a luxurious wet room.
This is where you’ll be spending those ‘treat yo’ self’ days.

Then there’s Bed 2, which is a bit of a chameleon.
Need a home office?
Boom, you’ve got it.
A yoga studio, perhaps?

Easy peasy.
This room adapts to whatever your heart desires.
And Bed 3?
It’s got views of the front, perfect for daydreaming or keeping an eye on the neighborhood happenings (we all have a little bit of a nosy neighbor in us, don’t we?).

As we head downstairs, we enter a realm of potential. Here lies the lower level, a vast space just waiting for your personal touch.
Want more bedrooms?
You got it – two additional bedroom suites await.
Dreaming of a game room or a home theater?

The generous rec room is perfect for that.
This level is all about making the space your own.
Let’s not forget the essentials.
The 3-car garage means no more playing musical chairs with the cars every morning.

And the laundry/mudroom combo?
It’s a lifesaver for those muddy hikes or snowy adventures.
No more tracking the great outdoors through your beautiful home!
So, there you have it.

This Rustic Mountain Ranch Home is more than just walls and a roof.
It’s a retreat, a sanctuary, and a playground all rolled into one.
With spaces that cater to every aspect of your life, from the bustle of family gatherings to the tranquility of a private patio, this home is where memories will be made.
Can’t you already picture yourself here, living your mountain dream?
I know I can!
You May Also Like These House Plans:
Find More House Plans
By Bedrooms:
1 Bedroom • 2 Bedrooms • 3 Bedrooms • 4 Bedrooms • 5 Bedrooms • 6 Bedrooms • 7 Bedrooms • 8 Bedrooms • 9 Bedrooms • 10 Bedrooms
By Levels:
By Total Size:
Under 1,000 SF • 1,000 to 1,500 SF • 1,500 to 2,000 SF • 2,000 to 2,500 SF • 2,500 to 3,000 SF • 3,000 to 3,500 SF • 3,500 to 4,000 SF • 4,000 to 5,000 SF • 5,000 to 10,000 SF • 10,000 to 15,000 SF

