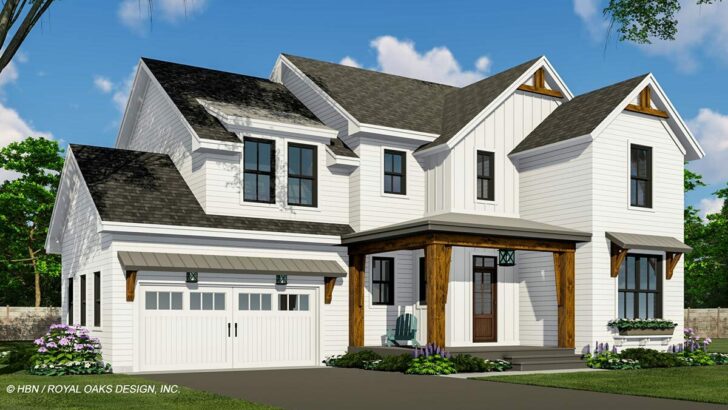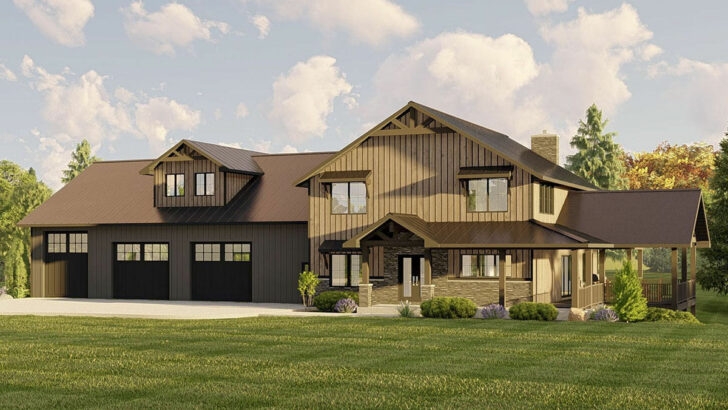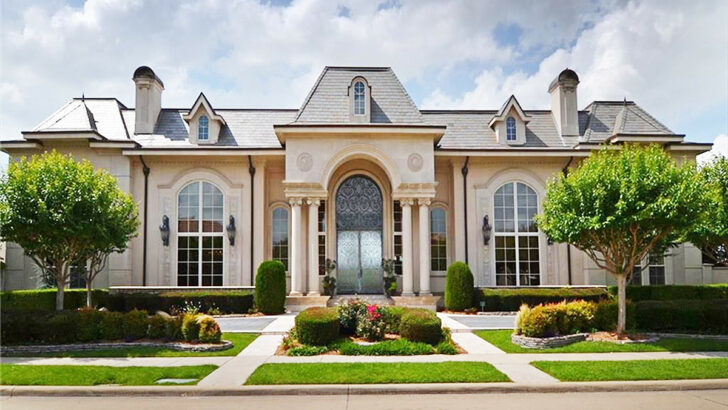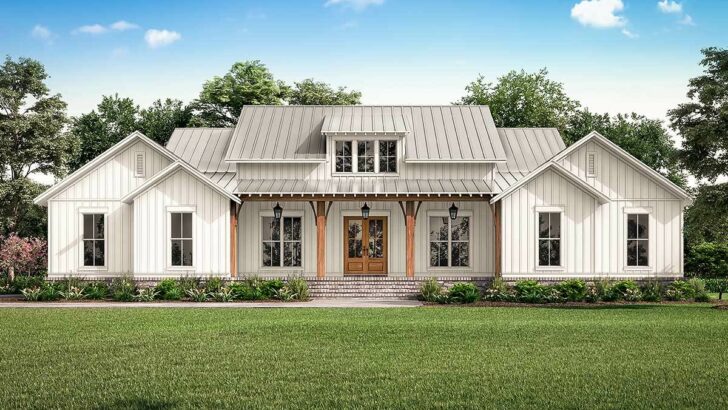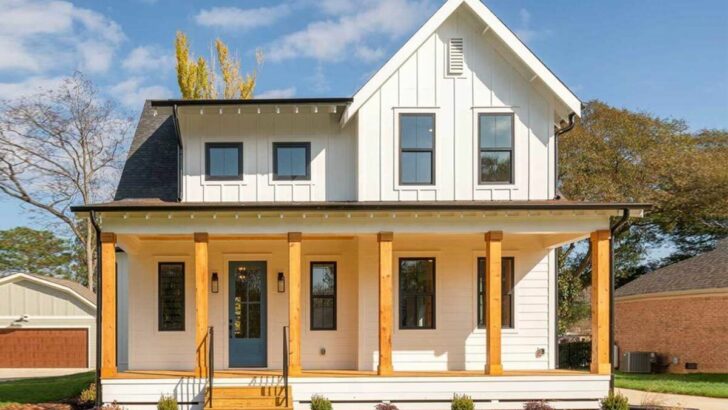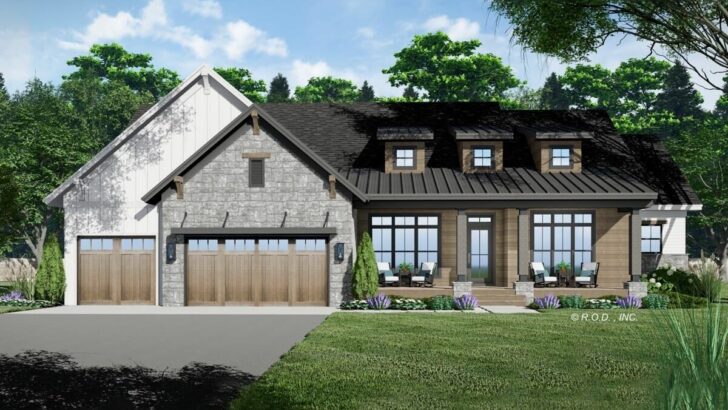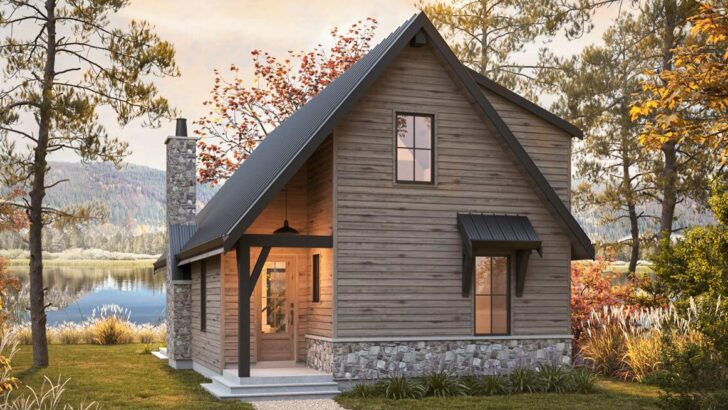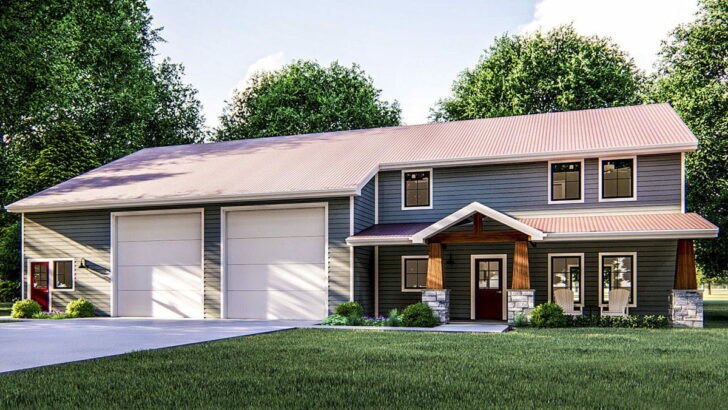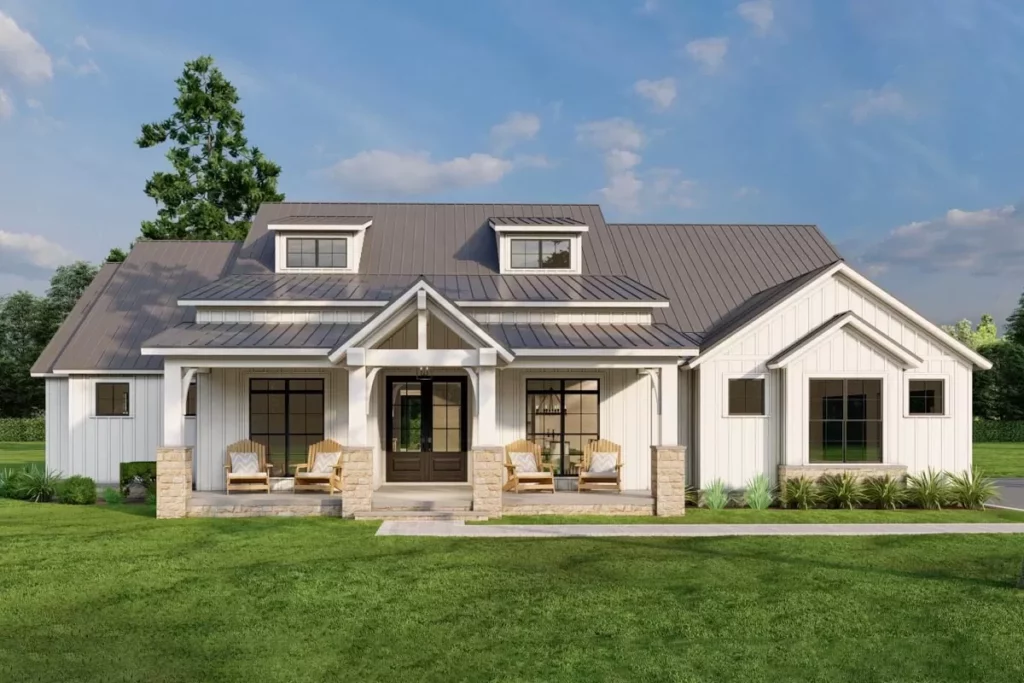
Specifications:
- 2,679 Sq Ft
- 4 Beds
- 3.5 Baths
- 1 Stories
- 3 Cars
Have you ever dreamed of a home that combines the rustic charm of farmhouse living with modern amenities and an aesthetic that makes your heart sing?
Well, buckle up, because I’m about to walk you through a house plan that does just that – and it does it with style.
We’re talking about a 4-bed modern farmhouse plan that’s nestled snugly under 2700 square feet, complete with a vaulted outdoor living space that will make your inner entertainer do a happy dance.
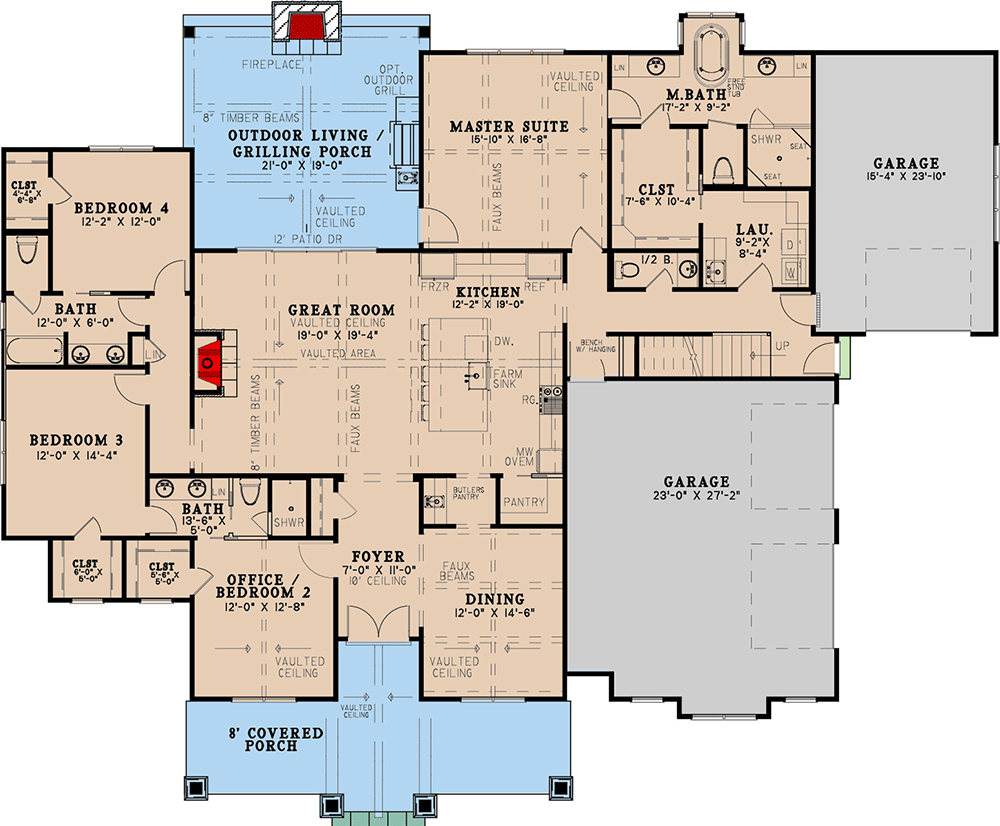
Imagine pulling up to a house that catches the eye from the get-go.
I’m talking about an exterior that’s a delightful mix of stone, board and batten, topped off with a chic standing seam metal roof.
Related House Plans
This isn’t just any farmhouse; it’s a New American Farmhouse with curb appeal that’ll make your neighbors do a double-take.
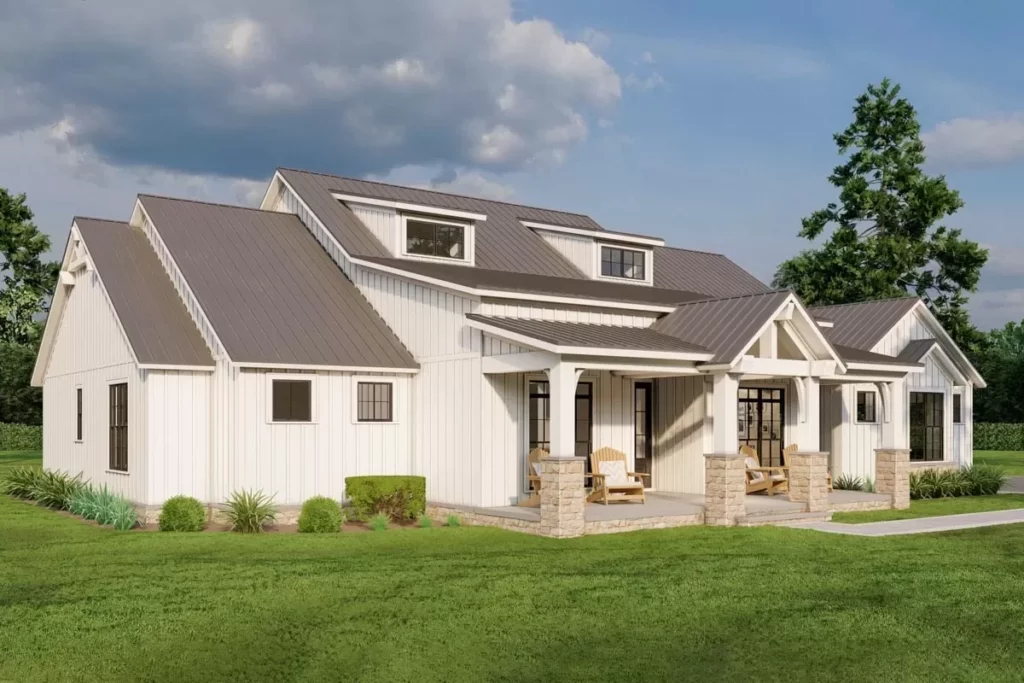
With 4 beds, 3.5 baths, and a sprawling 2,679 square feet of heated living space (oh, and let’s not forget the massive 678 square foot bonus room for all your expansion dreams), this house is the epitome of “Home Goals.”
Now, let’s step inside, shall we?
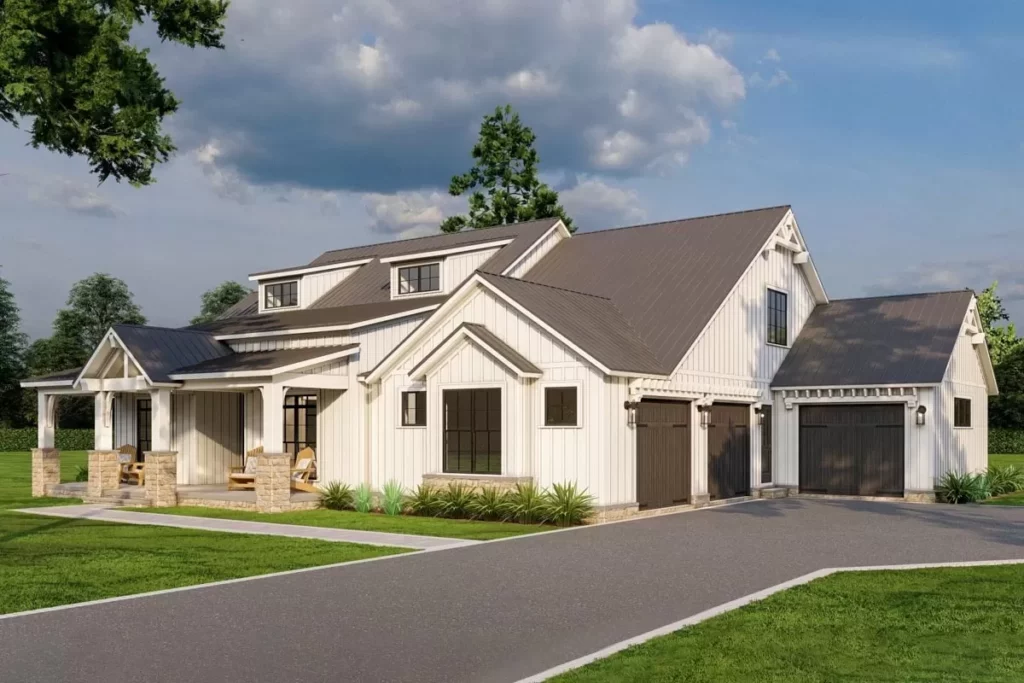
From the moment you enter the long foyer, you’ll feel like you’re being led into a world where modern convenience meets farmhouse coziness.
The open floor plan ahead is where the magic happens.
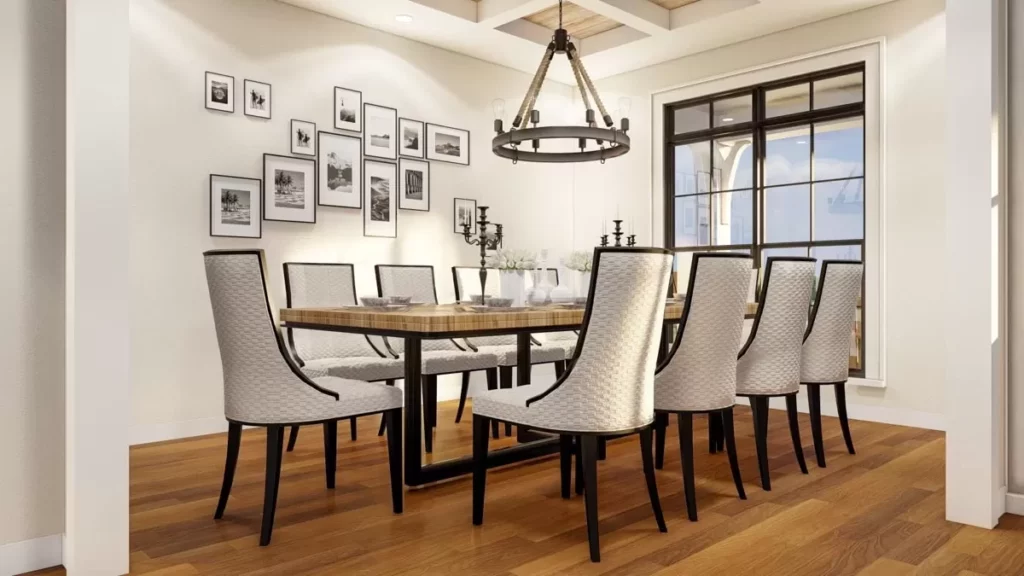
The great room, with its vaulted ceiling adorned with timber beams, shares its grandeur with the kitchen, creating an airy and inviting space.
And the views! Picture yourself gazing out at your outdoor living and grilling porch, complete with an optional outdoor grill and fireplace for those nights when you want to dine under the stars.
Related House Plans
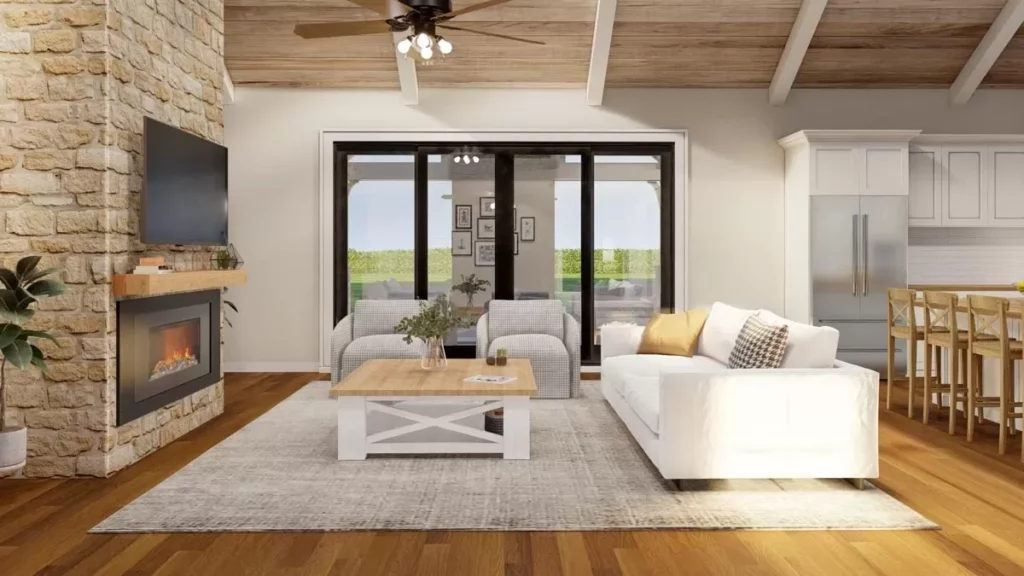
But wait, there’s more.
The kitchen isn’t just a kitchen; it’s a culinary haven.
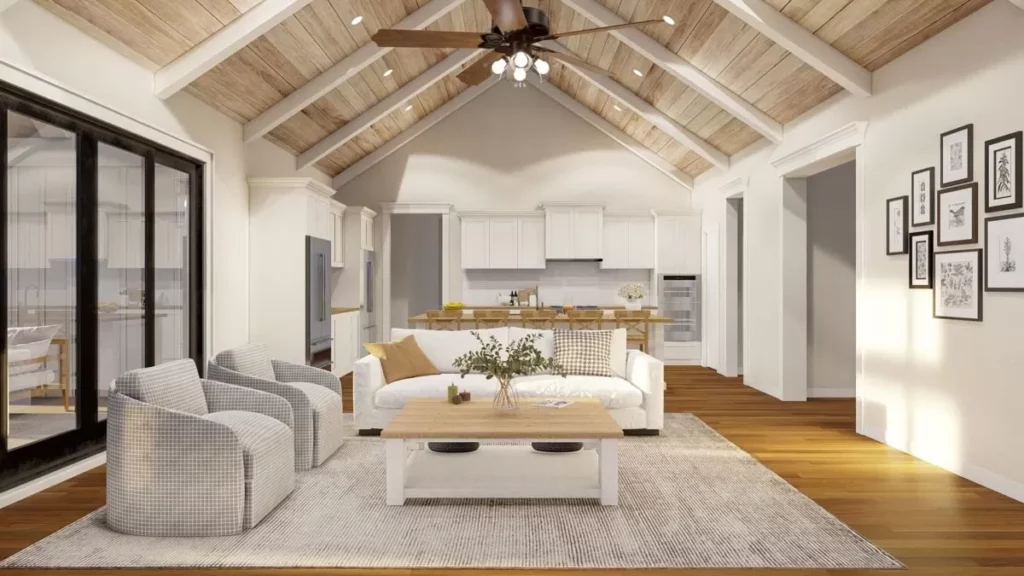
With a large eat-at center island featuring a farm sink and dishwasher, you’ll be facing the great room’s fireplace, making cooking an inclusive affair.
Ever heard of a butler’s pantry that leads from the kitchen into the dining room, where the ceiling pattern continues?
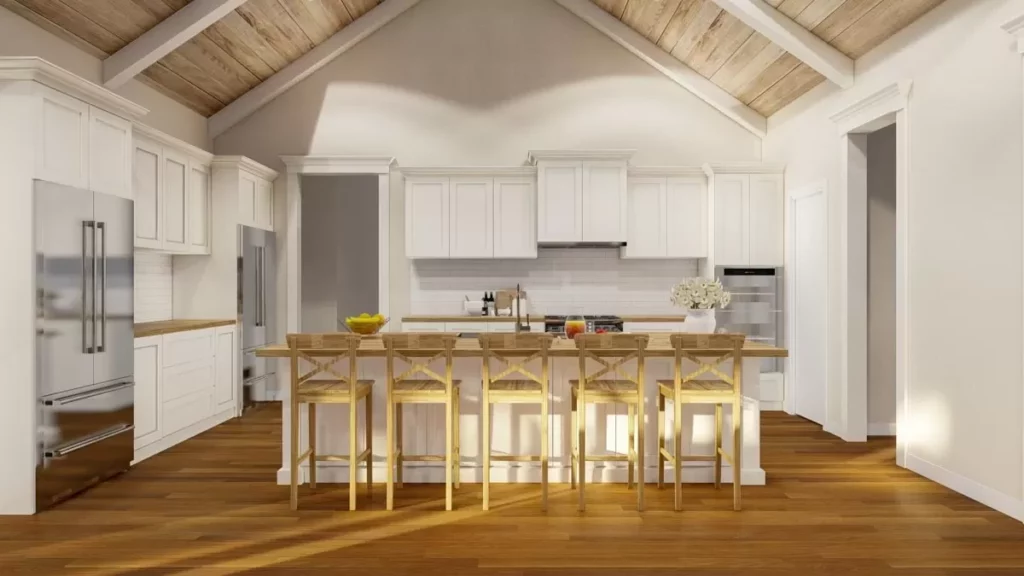
Well, now you have, and yes, it’s as fancy as it sounds.
If the heart of the home had a location, it would be the master suite of this modern farmhouse plan.
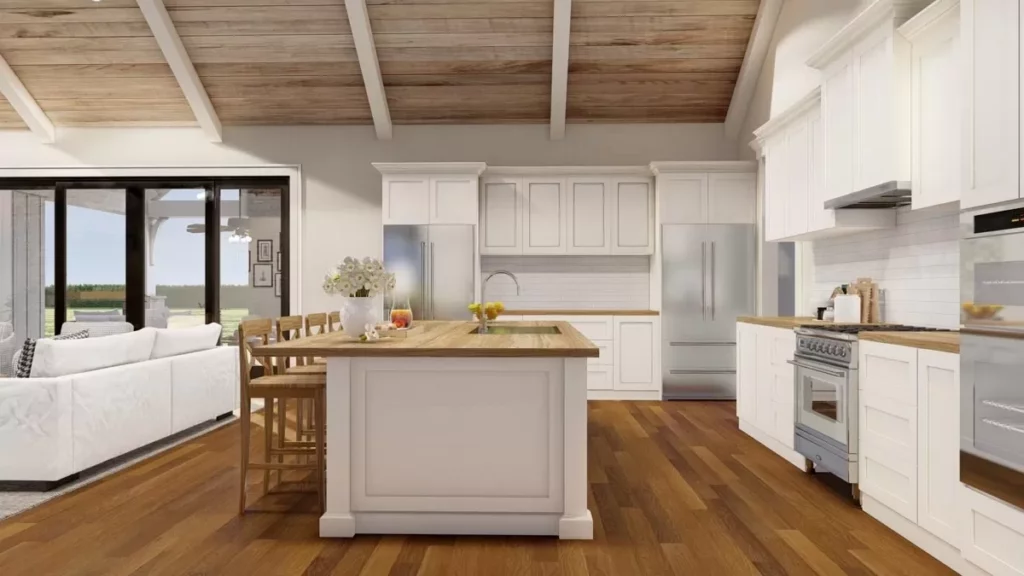
Direct access to the outdoor space means you can greet the morning sun or say goodnight to the stars from the comfort of your own sanctuary.
And the natural lighting?
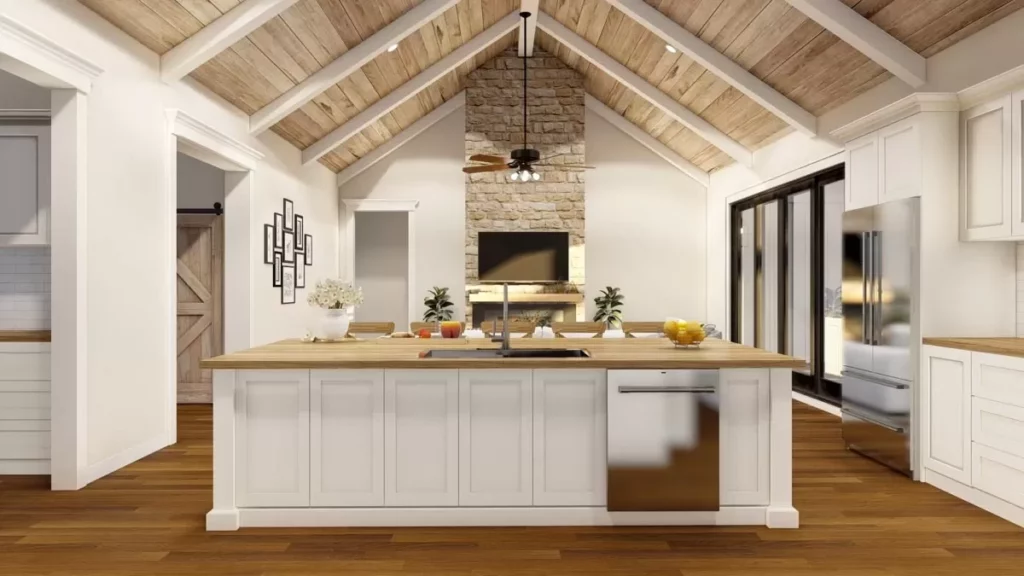
Thanks to a bank of rear-facing windows, it’s nothing short of divine.
The bath area is a masterpiece in its own right, with sinks flanking a free-standing tub and a corner shower equipped with two seats.
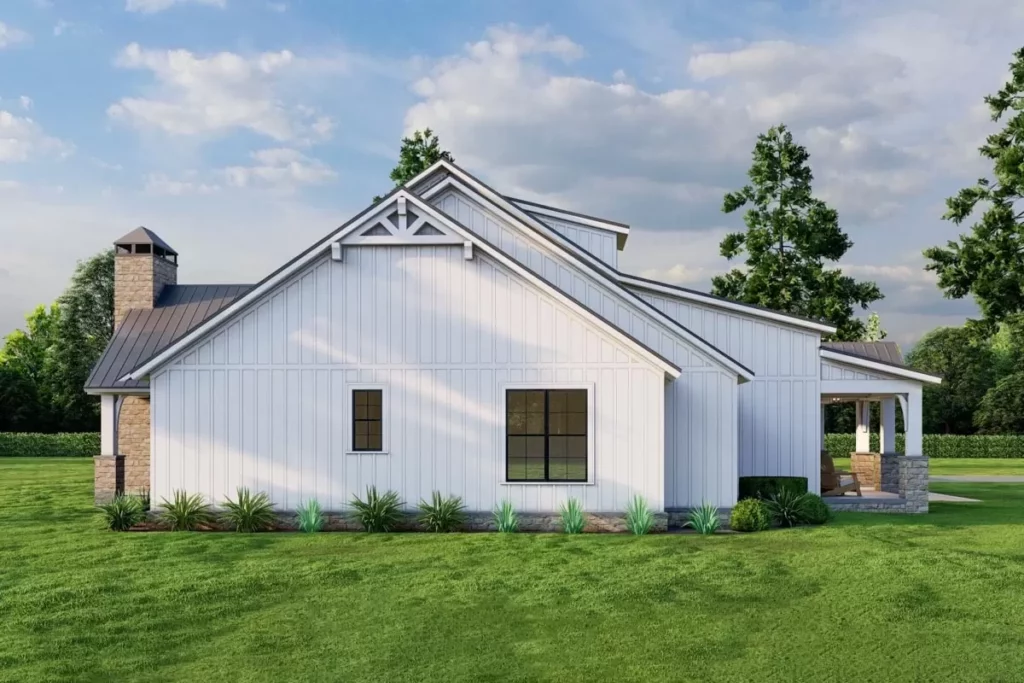
The cherry on top is the huge walk-in closet with direct access to the laundry room because who doesn’t love convenience?
As you meander through the home, you’ll find thoughtful touches like a bench with hanging storage and a half bath by the two-car garage – perfect for those muddy boot days.
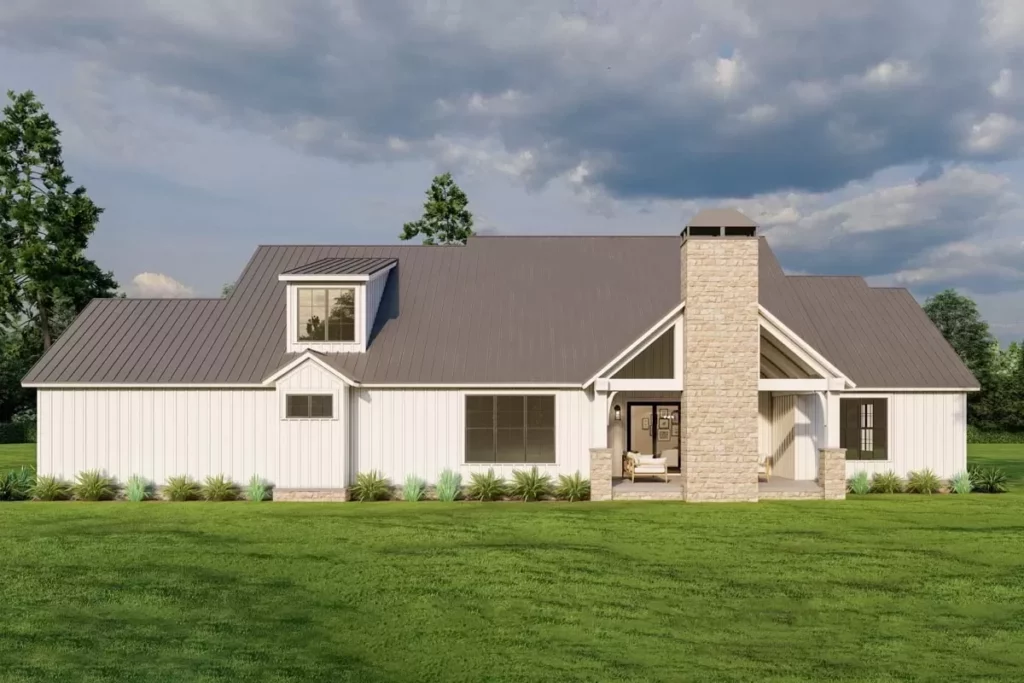
And then there’s the adjoining hallway that makes slipping in and out a breeze, whether you’re headed to the garage or back inside to the warmth of your home.
Now, let’s talk about the other bedrooms because everyone deserves a little slice of this heaven.
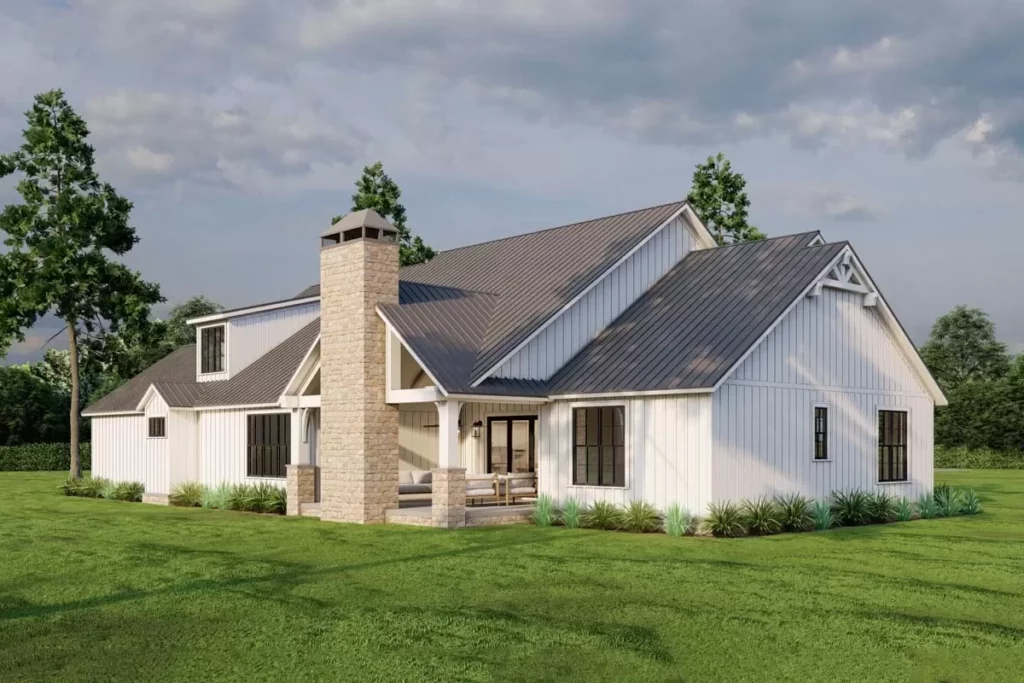
Bedroom 4 is like a mini-retreat with private access to the hall bath and a walk-in closet.
Bedroom 3, not to be outdone, also boasts a walk-in closet and lies adjacent to the hall bath with dual vanities.
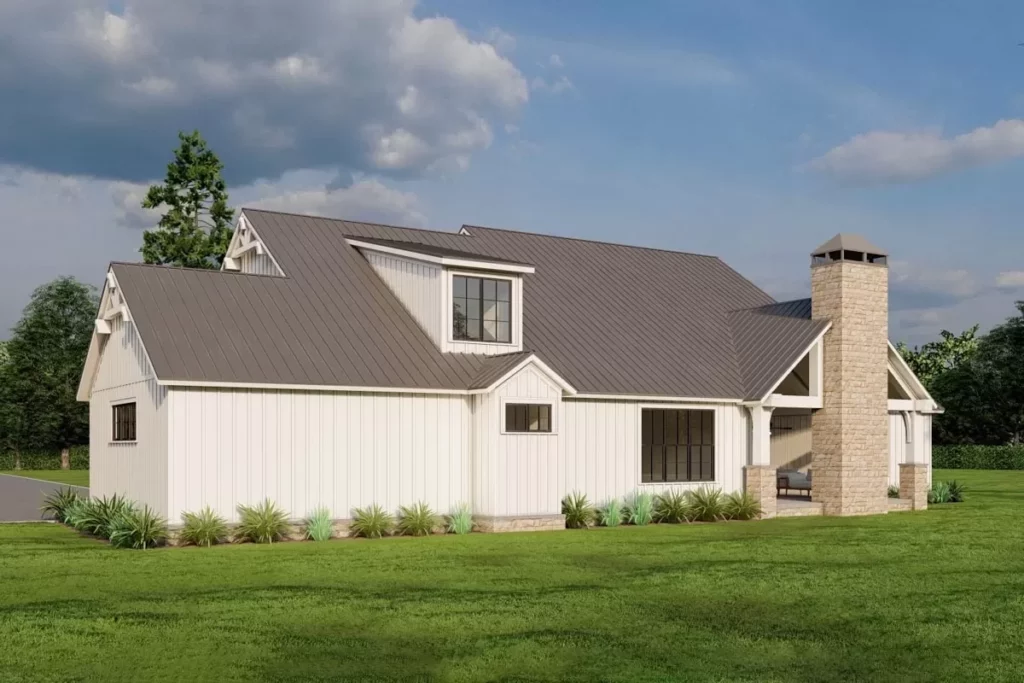
And Bedroom 2?
It’s like stepping into a little vaulted haven, with a ceiling that lifts the spirits and a view of the front porch that reminds you of the beauty right outside your door.
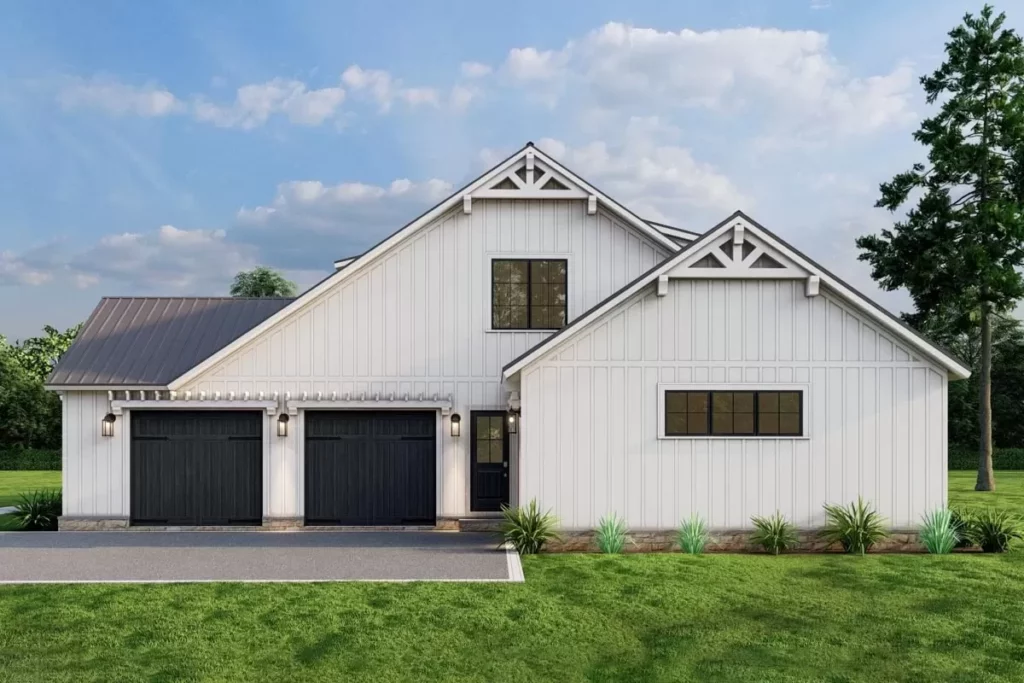
In wrapping up this tour of your future dream home, it’s clear that this 4-bed modern farmhouse plan isn’t just a house; it’s a lifestyle.
It’s about blending the traditional with the modern, the indoors with the outdoors, and making every space count.
Whether you’re cooking up a storm in the kitchen, lounging in the great room, or retreating to your master suite oasis, this house is designed to be lived in, loved, and laughed in.
So, are you ready to make it yours?
Because a home like this doesn’t just come around every day.
It’s here, waiting to be filled with memories, meals, and maybe a little bit of that good old-fashioned farmhouse magic.
You May Also Like These House Plans:
Find More House Plans
By Bedrooms:
1 Bedroom • 2 Bedrooms • 3 Bedrooms • 4 Bedrooms • 5 Bedrooms • 6 Bedrooms • 7 Bedrooms • 8 Bedrooms • 9 Bedrooms • 10 Bedrooms
By Levels:
By Total Size:
Under 1,000 SF • 1,000 to 1,500 SF • 1,500 to 2,000 SF • 2,000 to 2,500 SF • 2,500 to 3,000 SF • 3,000 to 3,500 SF • 3,500 to 4,000 SF • 4,000 to 5,000 SF • 5,000 to 10,000 SF • 10,000 to 15,000 SF

