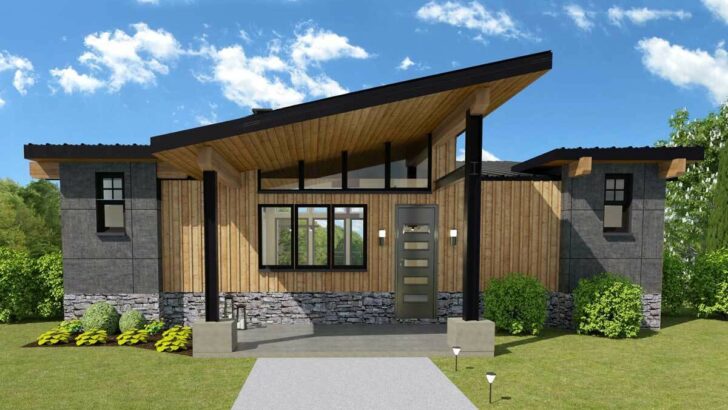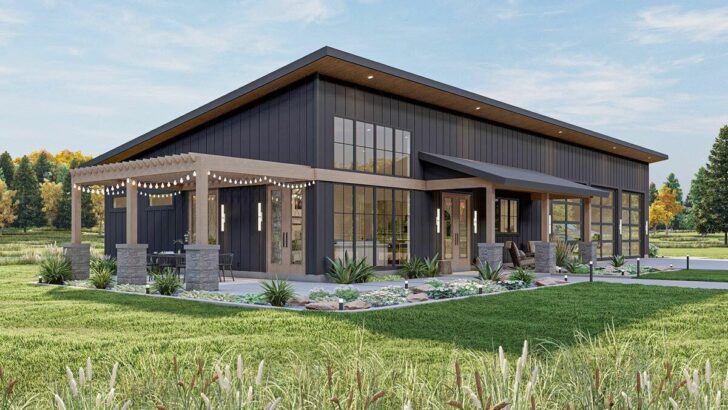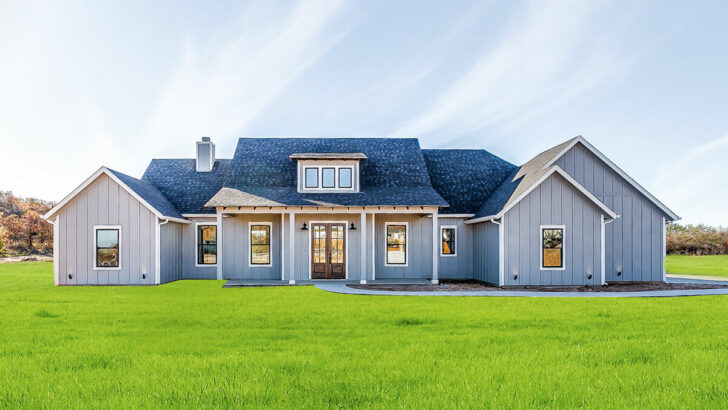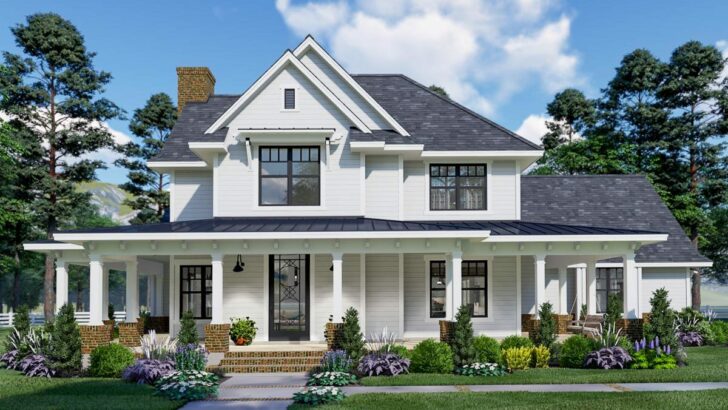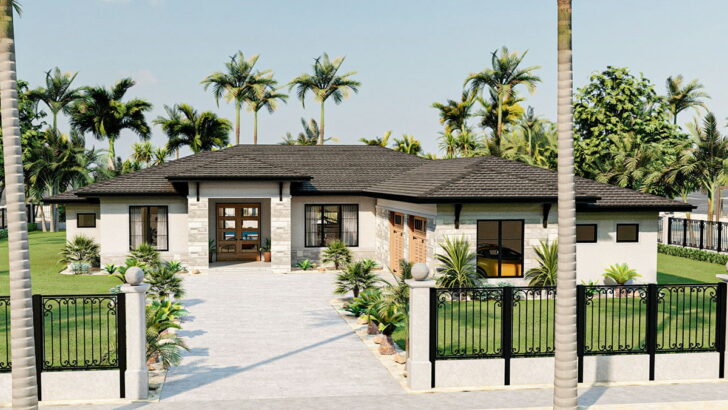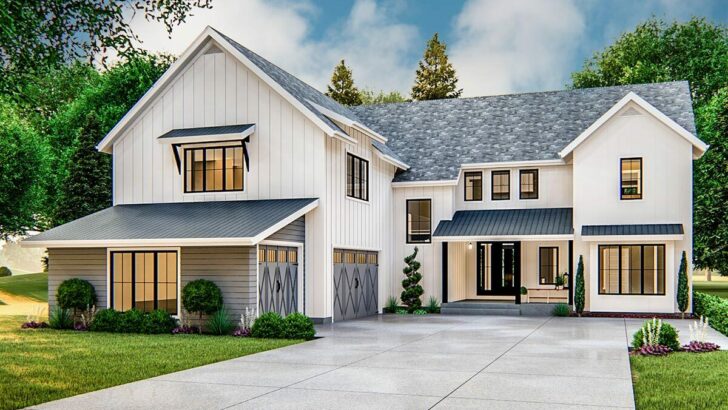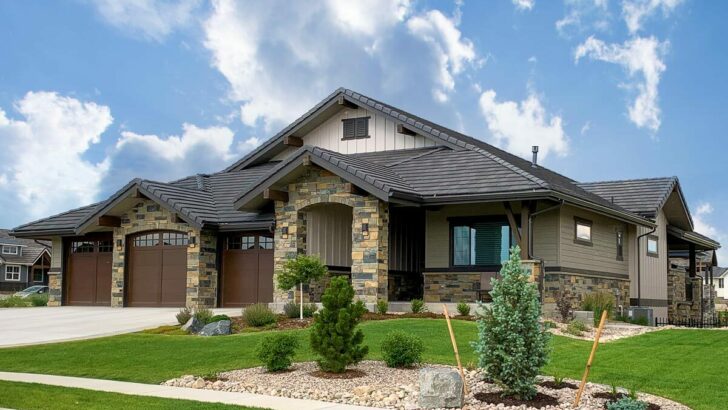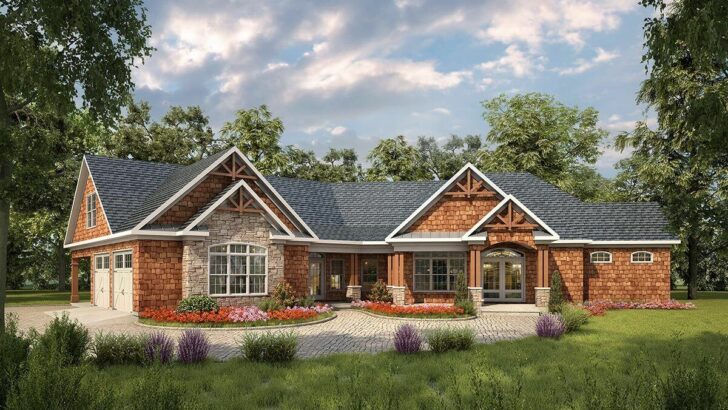
Specifications:
- 2,676 Sq Ft
- 4 Beds
- 3.5 Baths
- 1 Stories
- 3 Cars
Hey there, home design enthusiasts!
Are you ready to dive into a world where modern meets farmhouse, and space meets style?
I’ve got a treat for you: a single-story Modern Farmhouse plan that’s as charming as it is practical.
With 4 bedrooms, a snazzy home office, and a layout that’ll make your heart skip a beat, this 2,676 sq ft beauty is something to talk about.
Let’s jump right in and explore every nook and cranny of this fabulous design!


First impressions are everything, right?
Related House Plans
Well, this house won’t just make a great first impression; it’ll steal the show!
The front elevation of this single-story Modern Farmhouse is a sight to behold.
It’s like the house is smiling at you, with its symmetrical charm and welcoming aura.
And at a sprawling 2,676 square feet, this isn’t just a house; it’s a castle minus the moat!
Now, let’s talk about the heart of any home – the kitchen.
This isn’t just any old kitchen; it’s a culinary paradise where the modern chef can shine.
It’s got everything you need and then some.
Related House Plans
Imagine whipping up a feast here, with all the amenities at your fingertips.
And the best part?
The kitchen flows freely into the dining and living rooms, making it the perfect spot for those who love to entertain.
Speaking of which, the dining and living rooms are crowned with ornamental ceiling treatments, adding a dash of character and a pinch of elegance to your dinner parties.
“But what about the outdoors?”
I hear you ask.
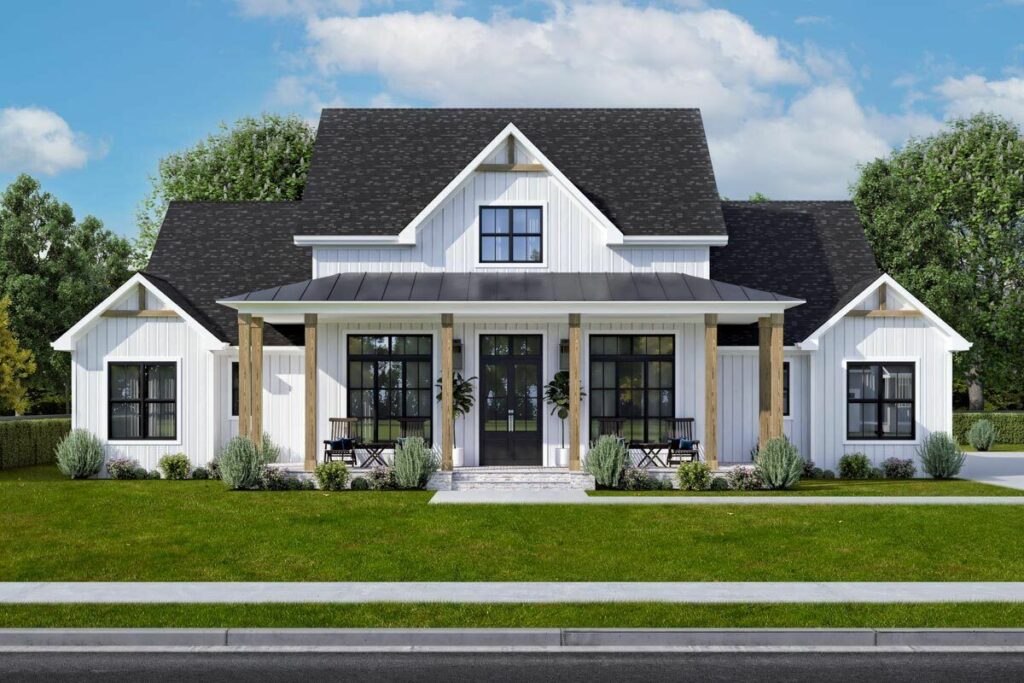
Well, brace yourself for the generous rear porch.
It’s like having your own little oasis, complete with a fireplace and an outdoor kitchen.
Whether you’re hosting a summer BBQ or just enjoying a quiet evening, this porch is the place to be.
But wait, there’s more!
The practicality of this home is as impressive as its beauty.
Let’s start with the garage.
Not one, not two, but three cars can fit in this attached beauty.
And it’s not just a garage; it’s your ultimate storage solution, leading into a mudroom and a convenient powder bath.
Talk about making the most out of every square inch!
Inside, the master bedroom is nothing short of a sanctuary.
It’s well-appointed, spacious, and comes with a separate tub and shower in the ensuite.
Plus, a walk-in closet that’s so big, you might need a map to navigate it!
Then there are the three additional bedrooms, each offering comfort and style for family or guests.
And let’s not forget the home office – a space where productivity meets peace, perfect for the work-from-home era.
In conclusion, this single-story Modern Farmhouse is more than just a house; it’s a lifestyle.
It’s where modern amenities meet farmhouse charm, where every space is thoughtfully designed, and where you can make memories that last a lifetime.
So, if you’re in the market for a home that ticks all the boxes, this might just be the one for you.
After all, who wouldn’t want to live in a place that’s as practical as it is picturesque?
You May Also Like These House Plans:
Find More House Plans
By Bedrooms:
1 Bedroom • 2 Bedrooms • 3 Bedrooms • 4 Bedrooms • 5 Bedrooms • 6 Bedrooms • 7 Bedrooms • 8 Bedrooms • 9 Bedrooms • 10 Bedrooms
By Levels:
By Total Size:
Under 1,000 SF • 1,000 to 1,500 SF • 1,500 to 2,000 SF • 2,000 to 2,500 SF • 2,500 to 3,000 SF • 3,000 to 3,500 SF • 3,500 to 4,000 SF • 4,000 to 5,000 SF • 5,000 to 10,000 SF • 10,000 to 15,000 SF

