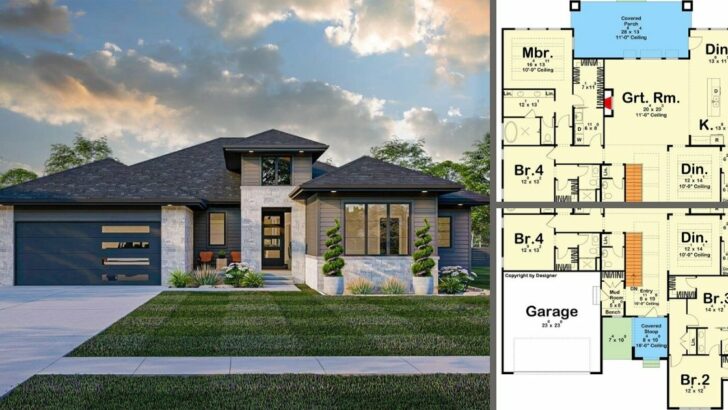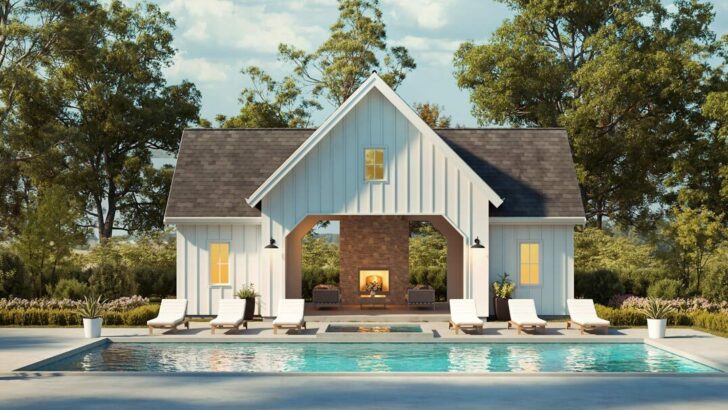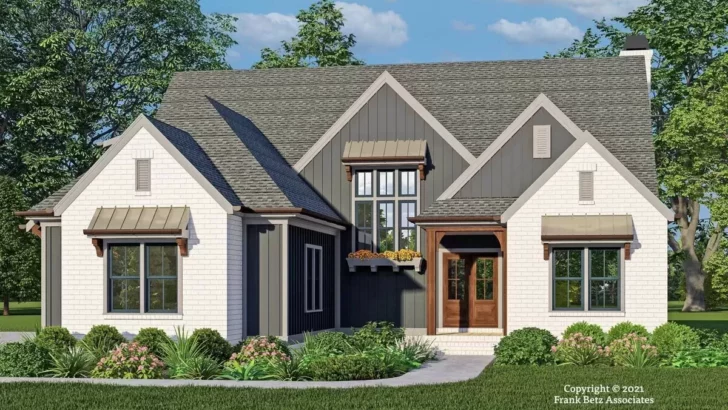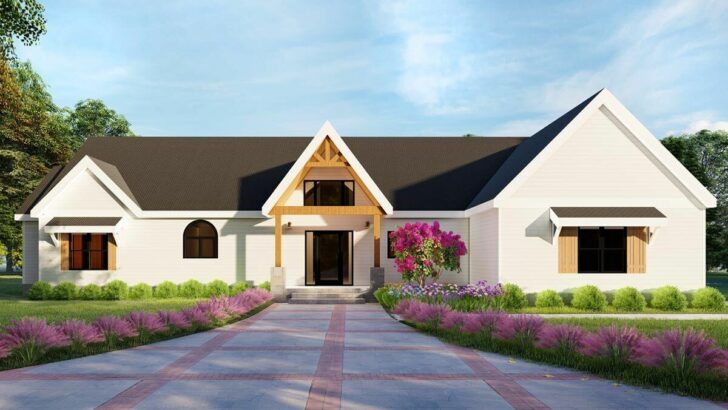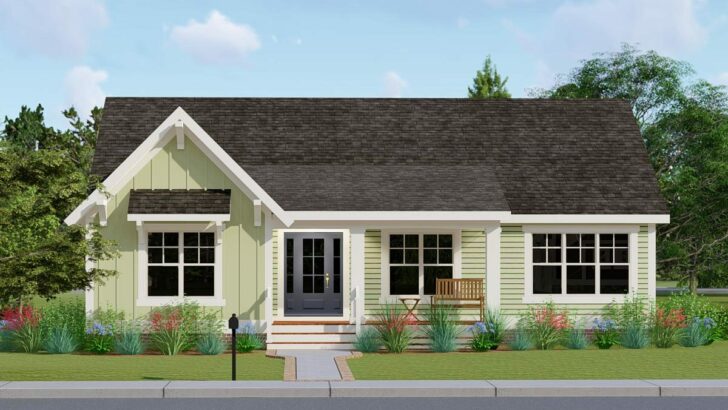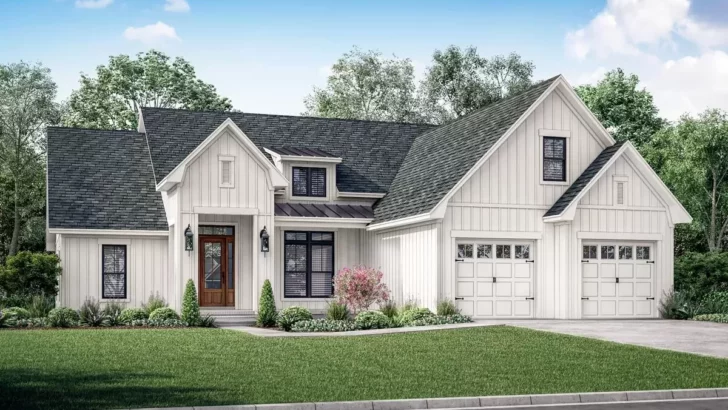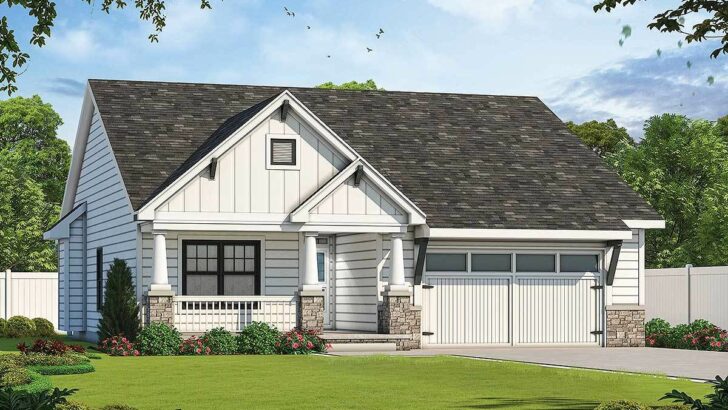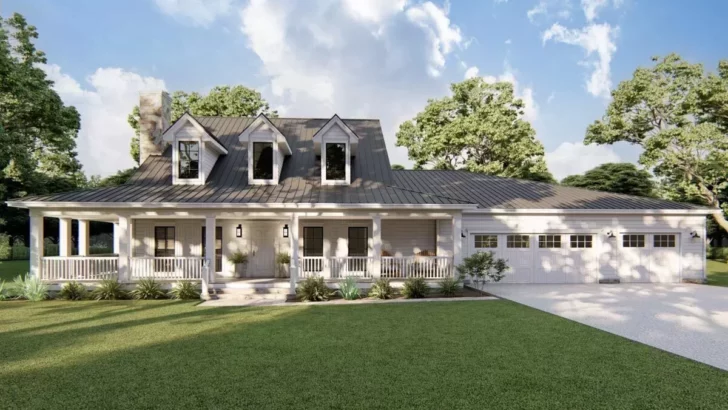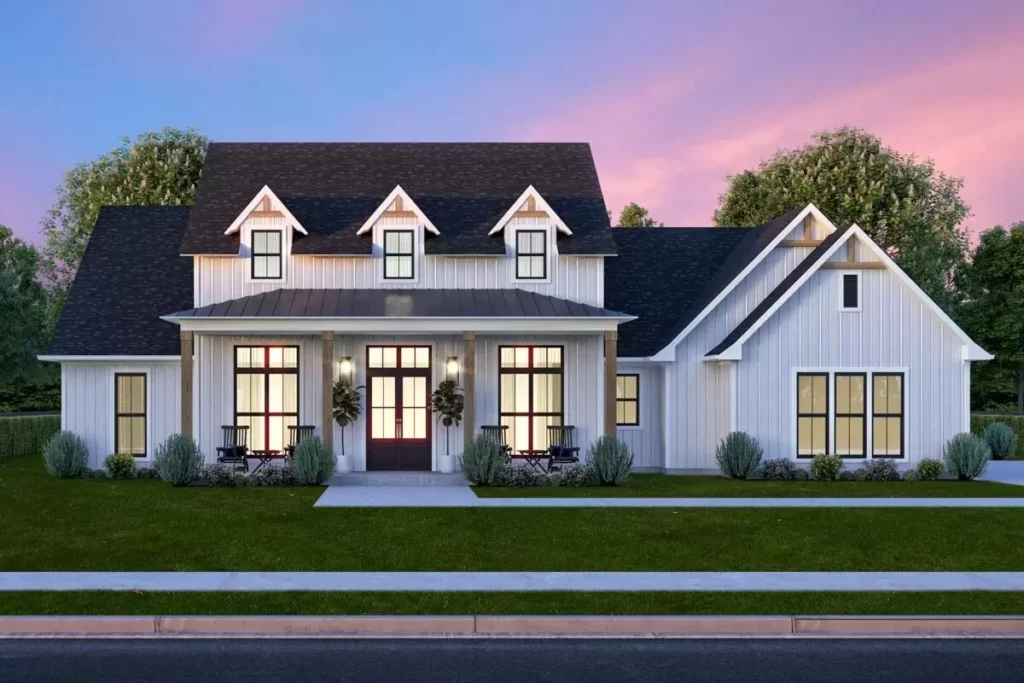
Specifications:
- 2,966 Sq Ft
- 4 Beds
- 3.5 Baths
- 1 Stories
- 2 Cars
Ah, the modern farmhouse – a blend of rustic charm and contemporary chic.
Now, let’s dive into the world of a particular 4-Bed Modern Farmhouse Plan that’s more than just a pretty face; it’s a dream for those who enjoy the finer things in life, like a large home office or a porch where you can sip your morning coffee and judge your neighbors’ lawn-mowing skills.


First off, let’s talk size because, in the world of homes, size does matter.
With a generous 2,966 square feet of space, this farmhouse is like that one friend who always has room for one more at their dinner table.
There’s no need to worry about your teenage son’s growing limbs or your collection of quirky art; there’s space for everyone and everything.
Now, onto the heart of the home – the bedrooms.
Related House Plans
Four of them, to be exact. Perfect for a family, a bunch of roommates, or if you’re someone who needs a separate room for each of your hobbies.
And with 3.5 baths, say goodbye to those awkward morning schedules where you have to pencil in your shower time between brushing your teeth and finding where your cat hid your socks.
The single-story layout ensures you won’t need to install a stairlift in your golden years, and a two-car garage means no more playing musical chairs with the family vehicles.
But let’s not forget the front porch.
At 7 feet deep, it’s the perfect stage for your rocking chair.
Picture yourself there, lemonade in hand, yelling at clouds or welcoming neighbors, depending on your mood.
One of the crown jewels of this farmhouse is its cathedral ceiling, stretching over the open living space.
Related House Plans
It’s not just a ceiling; it’s a sky in your living room.
This, combined with brick accents throughout the kitchen, dining room, and living area, creates a vibe that’s both cozy and grand.
Think of a cathedral, but with more comfortable seating and fewer tourists.
The kitchen, oh the kitchen! It’s not just a place to burn your toast.
With an island big enough for multiple chefs, it’s where culinary magic happens.
And for those balmy summer evenings, why stay indoors?
There’s an outdoor kitchen on the rear porch.
That’s right, two kitchens! It’s like having a backup band for your cooking concerts.
Let’s talk about the master bedroom.
Tucked away for privacy, it features a tray ceiling – because flat ceilings are so last century.
The en-suite 5-fixture bathroom and spacious closet are the cherries on top.

And, with direct access to the laundry room, you can say goodbye to hauling clothes across the house.
It’s like having a private backstage pass to Clean Clothes Land.
The secondary bedrooms deserve their own parade.
They’re set apart from the master suite, which means you can blast your 80s rock ballads without disturbing anyone’s beauty sleep.
It’s the perfect setup for families, guests, or even a home gym where you can pretend to use that treadmill you bought last New Year.
Speaking of pretending, let’s talk about that large home office.
In this era of remote work, having an office is like having a secret superpower.
It’s a place to be productive, or at least look productive while you’re actually watching cat videos.
The office space in this farmhouse is large enough to house all your ambitious plans and your less ambitious plant collection.
Now, onto the practical magic of this home – the storage room accessible from the double garage.
It’s the ideal hideout for all the things you don’t want guests to see, like your collection of weird hats or that exercise bike that’s now a clothes hanger.
And let’s not overlook the mudroom. It’s the guardian of your clean floors, waiting just inside to take on your bags, shoes, and the day’s debris.
What about the outdoors, you ask?
Imagine a warm summer evening, grilling in your outdoor kitchen, the smell of barbecue wafting through the air as you entertain friends or enjoy a quiet family dinner.
This house blurs the lines between indoors and outdoors, ensuring you get the best of both worlds.
The architectural design of this modern farmhouse is a nod to tradition with a wink to the contemporary.
It’s like your favorite country song remixed by a trendy DJ.
The exterior, with its charming lines and welcoming porch, beckons you to come inside, kick off your shoes, and stay awhile.
But it’s not just about aesthetics.
This house is practical, too.
The layout is thoughtfully designed to maximize space and create a flow that makes sense for real life, not just in a glossy magazine.
Every room has a purpose, every corner a charm, and every space a story waiting to be written.
In conclusion, this 4-Bed Modern Farmhouse Plan isn’t just a structure of bricks and beams; it’s a canvas for your life.
It’s where memories will be made, laughter will echo, and where you can find your little slice of heaven.
So, if you’re in the market for a home that’s as functional as it is beautiful, this might just be the one that ends your search.
After all, home is where the heart is, and this farmhouse has plenty of room for heart.
You May Also Like These House Plans:
Find More House Plans
By Bedrooms:
1 Bedroom • 2 Bedrooms • 3 Bedrooms • 4 Bedrooms • 5 Bedrooms • 6 Bedrooms • 7 Bedrooms • 8 Bedrooms • 9 Bedrooms • 10 Bedrooms
By Levels:
By Total Size:
Under 1,000 SF • 1,000 to 1,500 SF • 1,500 to 2,000 SF • 2,000 to 2,500 SF • 2,500 to 3,000 SF • 3,000 to 3,500 SF • 3,500 to 4,000 SF • 4,000 to 5,000 SF • 5,000 to 10,000 SF • 10,000 to 15,000 SF

