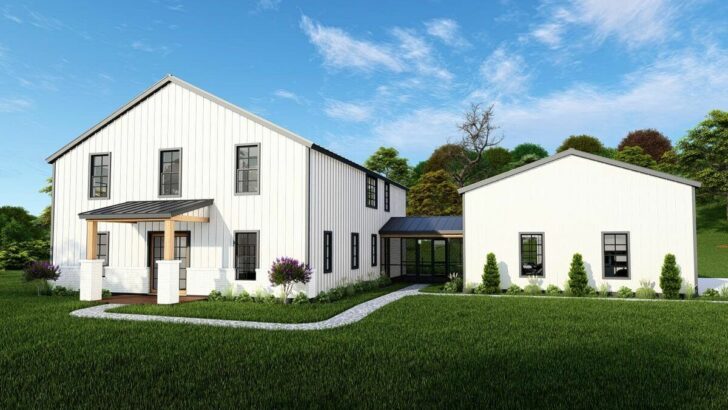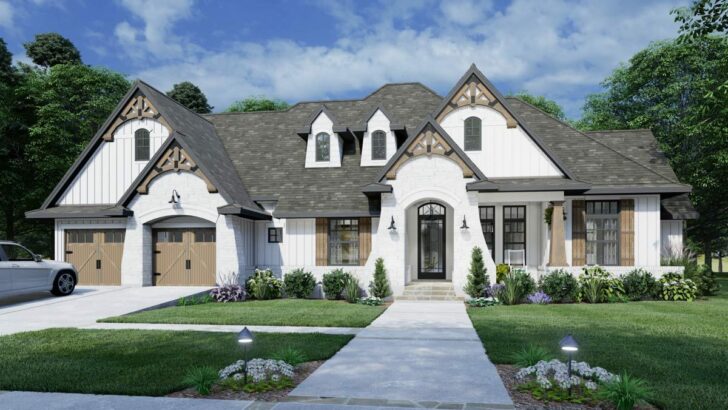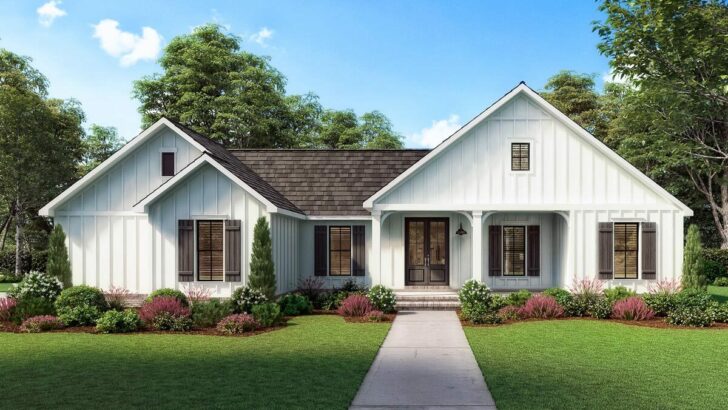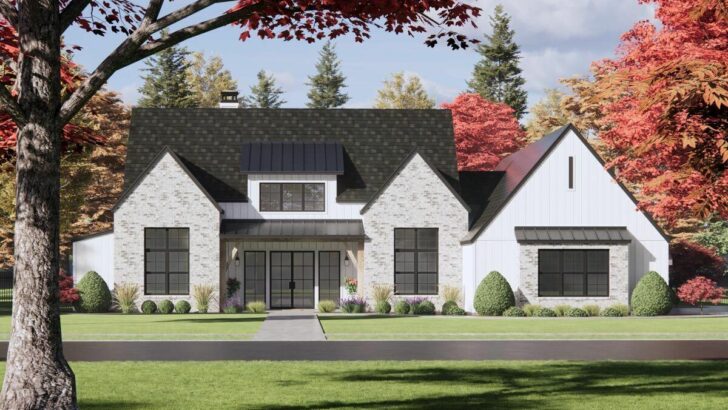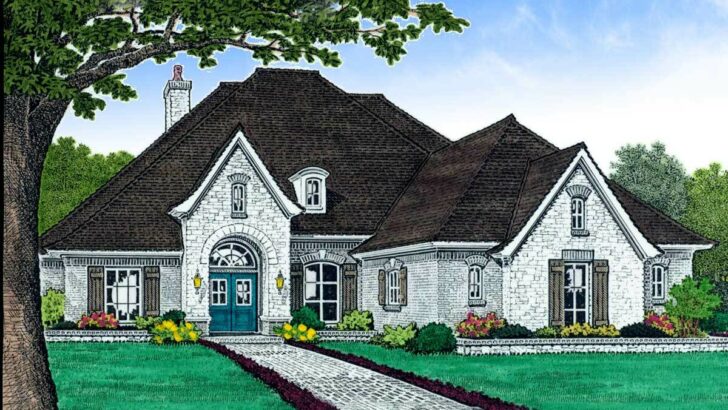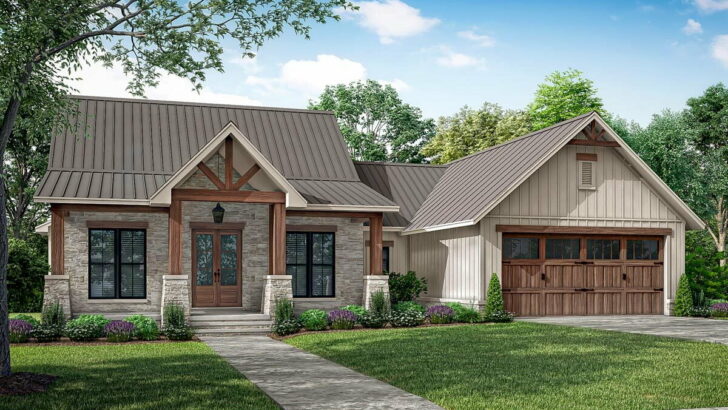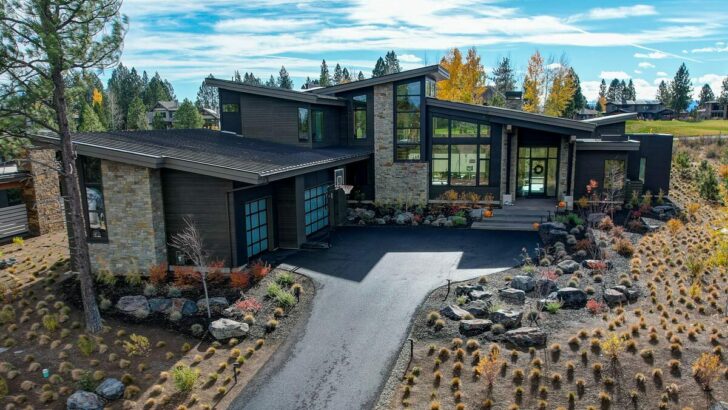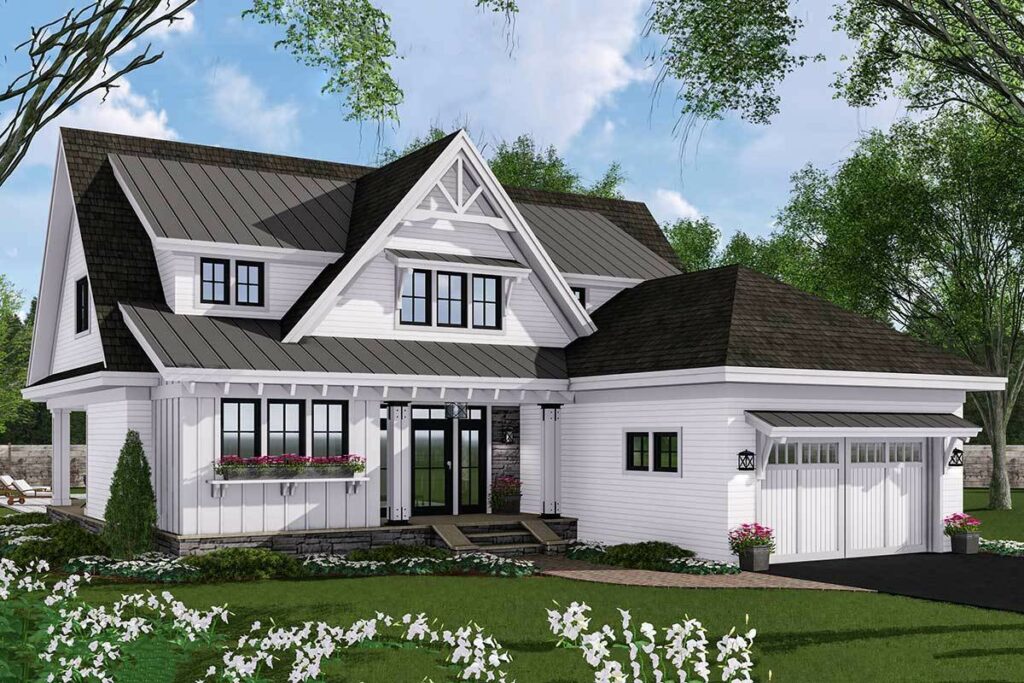
Specifications:
- 2,652 Sq Ft
- 3 – 4 Beds
- 3 Baths
- 2 Stories
- 2 Cars
Hey there!
If you’re like me, you’ve probably spent a good chunk of time daydreaming about your dream home.
Well, buckle up, because I’m about to take you on a tour of a house that might just tick all your boxes.
I’m talking about a charming 2,652 square feet modern farmhouse that’s not only spacious but comes with a twist of contemporary flair.
And guess what?
It has a 2-sided fireplace that’s just begging for some marshmallow roasting!
Related House Plans
Stay Tuned: Detailed Plan Video Awaits at the End of This Content!
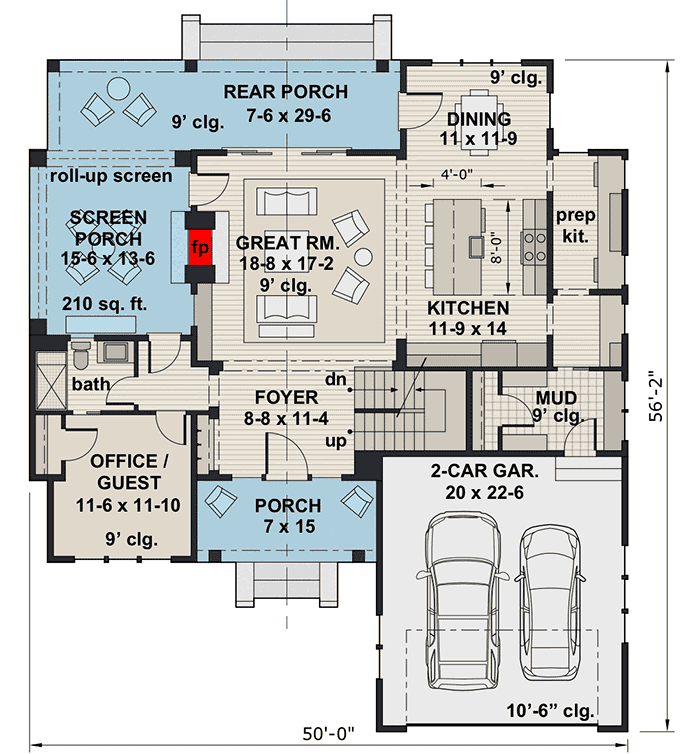
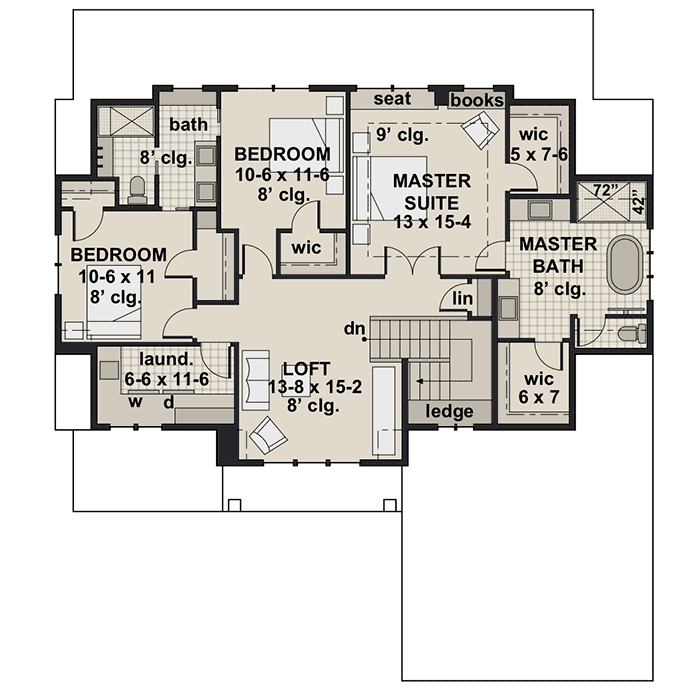
First things first, let’s talk about that striking entrance.
Imagine walking up to this beauty, with its large gable majestically perched above the entry porch.
This isn’t just any gable; it’s flanked by shed roofs on each side.
What does that mean for you?
Tons of light and extra space on the second floor – no more bumping your head on low ceilings or struggling to find a spot for your tall, awkward lamp.
Related House Plans
As you step into the foyer, you’re greeted by the welcoming arms of the great room.
It’s not just ‘great’ in name; this room is the heart of the house, with sliding doors that open up to a generous rear porch.
Imagine throwing those doors open on a sunny day and letting the outside in.
And here’s the showstopper: a 2-sided fireplace shared between the great room and the screened porch.
Perfect for those nights when you can’t decide if you want to cozy up indoors or enjoy the starlit sky.
Now, let’s waltz into the kitchen, shall we?
It’s not just any kitchen; it’s a culinary dream with a 4′ by 8′ island.
That’s right, you can chop, stir, and sauté while your friends or family sit comfortably and chat with you.
And the best part?
The garage is just a hop, skip, and a jump away, making grocery unloading a breeze.
Not to mention the large prep kitchen – a hidden gem for storing all your secret ingredients.
But wait, there’s more! Need an office or an extra bedroom?
This plan has got you covered with a versatile room at the front.
It’s like having your cake and eating it too – an office by day, guest room by night.
And don’t worry about your guests tiptoeing around at night; there’s a full bath right outside the door.
Let’s take a stroll upstairs, where the real magic of this modern farmhouse unfolds.
Imagine ascending the stairs to a roomy loft that awaits at the top.
It’s the perfect spot for a cozy reading nook or a playful game area – or hey, why not both?
The possibilities are as endless as your imagination.
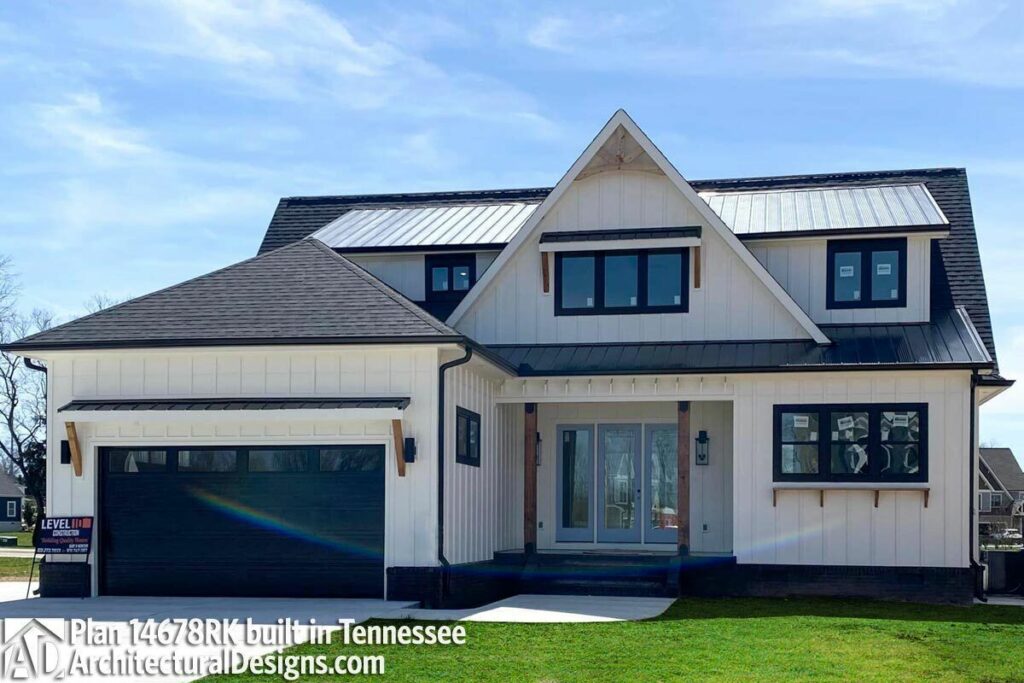
Now, let’s peek into the bedrooms.
No more fighting over the bathroom, because two bedrooms share a Jack-and-Jill bath.
Remember those days of knocking on the door, yelling, “Are you done yet?”
Well, those days are over.
It’s like having your own little suite without the price tag.
Each room has its own space, yet they’re connected by a bathroom that says, “Hey, I’m here for both of you!”
But the real crown jewel of this floor?
The master suite.
Occupying the right side of the floor, this isn’t just a bedroom; it’s your personal retreat.
Envision a 5-fixture bath that screams luxury.
We’re talking about a space where you can forget your troubles in a bubble bath or take a refreshing shower to start your day.
And let’s not forget the two walk-in closets.
Yes, you read that right – two!
Say goodbye to crammed clothes and hello to a world where everything has its place.
Imagine waking up in this master suite.
The sun gently nudging you awake, your feet touching the soft, warm carpet, and knowing that your cozy haven is just a few steps away.
This isn’t just a place to sleep; it’s a space where you can truly relax, recharge, and be yourself.
Whether you’re cuddling up with a good book, meditating, or simply enjoying the tranquility, this master suite is your sanctuary.
So, what’s the verdict?
This Master-Up Modern Farmhouse isn’t just a house; it’s a lifestyle.
It’s where modern meets cozy, where every space is thoughtfully designed for both comfort and functionality.
From the grandeur of the great room to the intimate nooks of the bedrooms, this home is a place where memories are waiting to be made.
And let’s not forget the showstopping 2-sided fireplace.
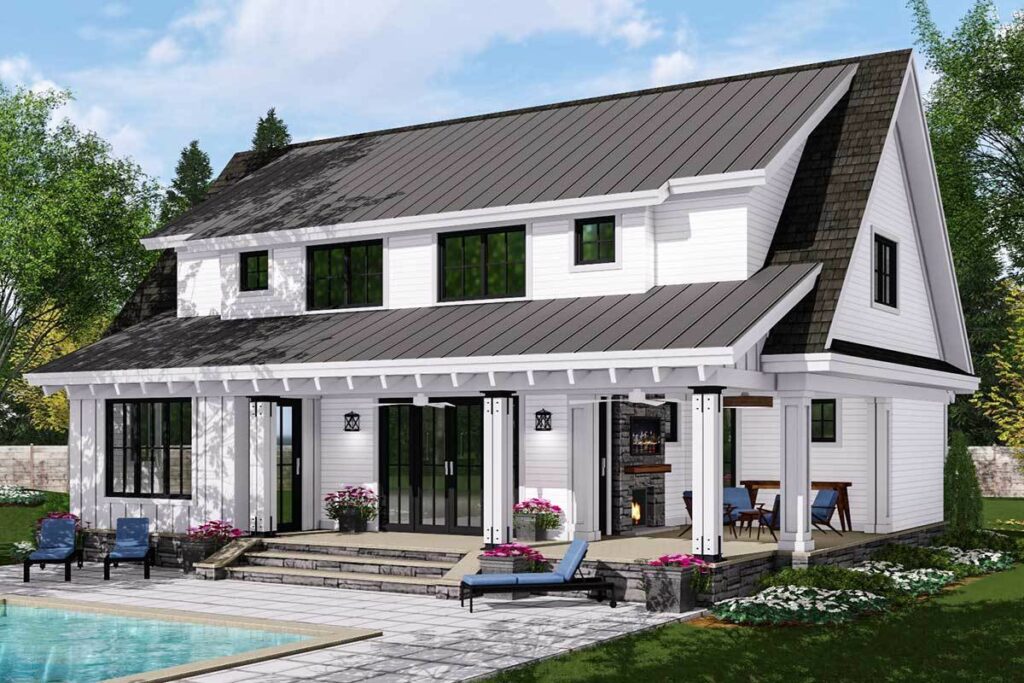
Whether you’re inside or out, it’s the heart of the home, a place to gather, share stories, and make memories.
So, grab your marshmallows, and let’s get toasting!
In conclusion, if you’re looking for a home that blends modern design with farmhouse charm, offers space and functionality, and provides little corners of joy and comfort, then this Master-Up Modern Farmhouse is calling your name.
Trust me, it’s not just a house; it’s the home of your dreams.
Now, who’s ready to move in?
You May Also Like These House Plans:
Find More House Plans
By Bedrooms:
1 Bedroom • 2 Bedrooms • 3 Bedrooms • 4 Bedrooms • 5 Bedrooms • 6 Bedrooms • 7 Bedrooms • 8 Bedrooms • 9 Bedrooms • 10 Bedrooms
By Levels:
By Total Size:
Under 1,000 SF • 1,000 to 1,500 SF • 1,500 to 2,000 SF • 2,000 to 2,500 SF • 2,500 to 3,000 SF • 3,000 to 3,500 SF • 3,500 to 4,000 SF • 4,000 to 5,000 SF • 5,000 to 10,000 SF • 10,000 to 15,000 SF

