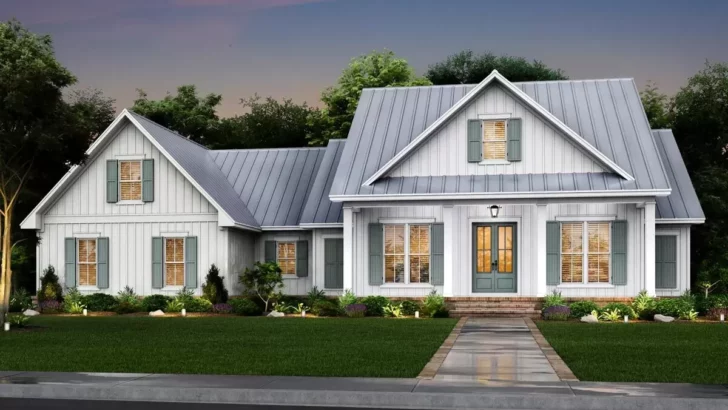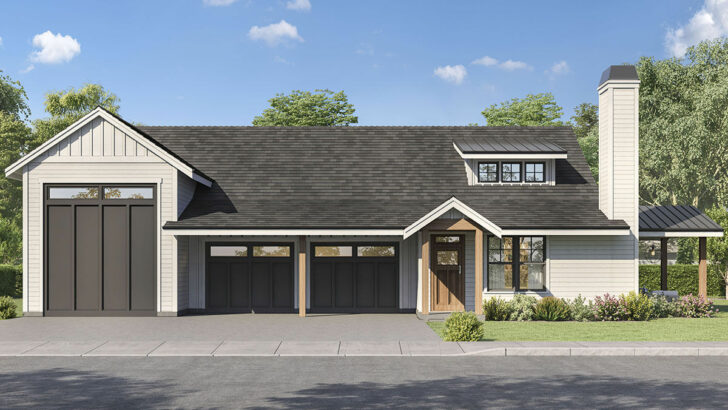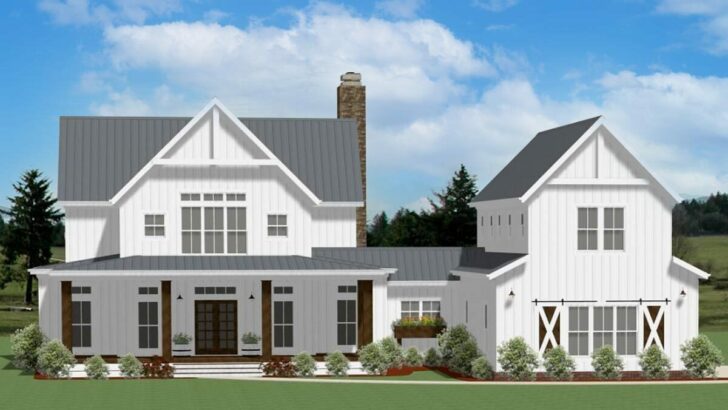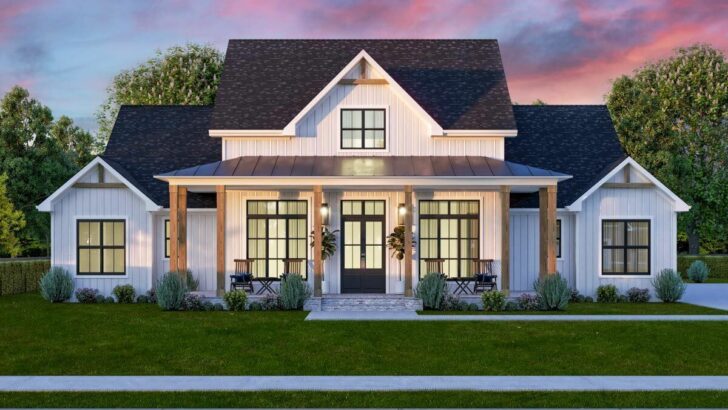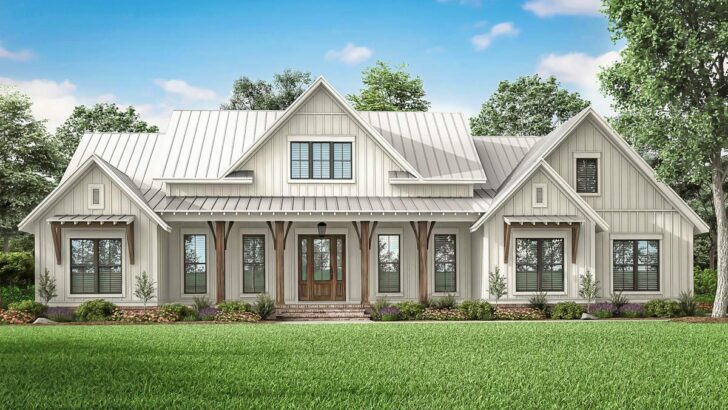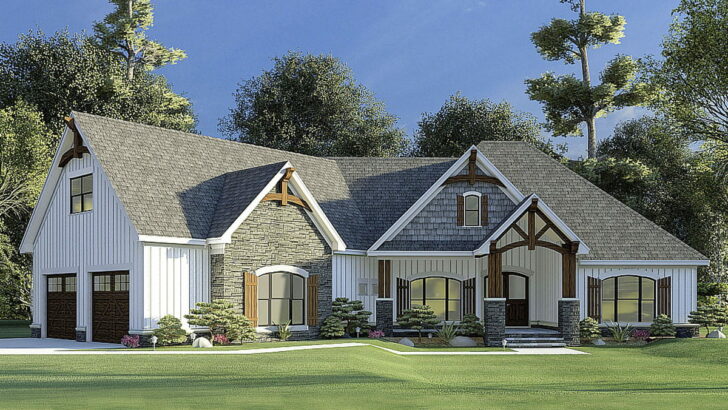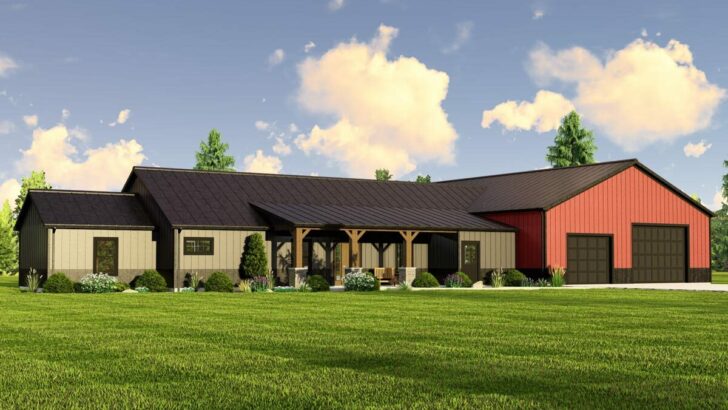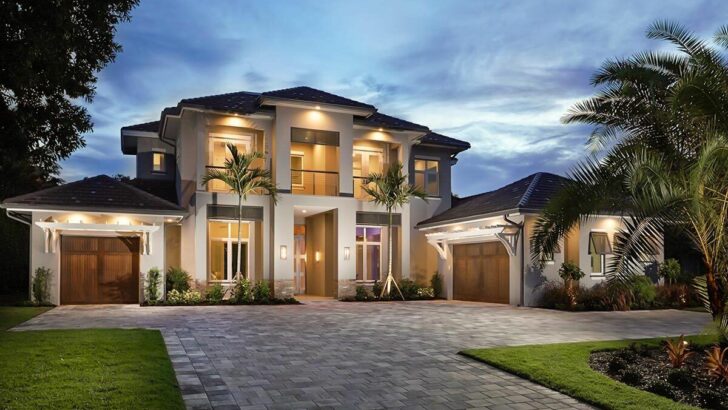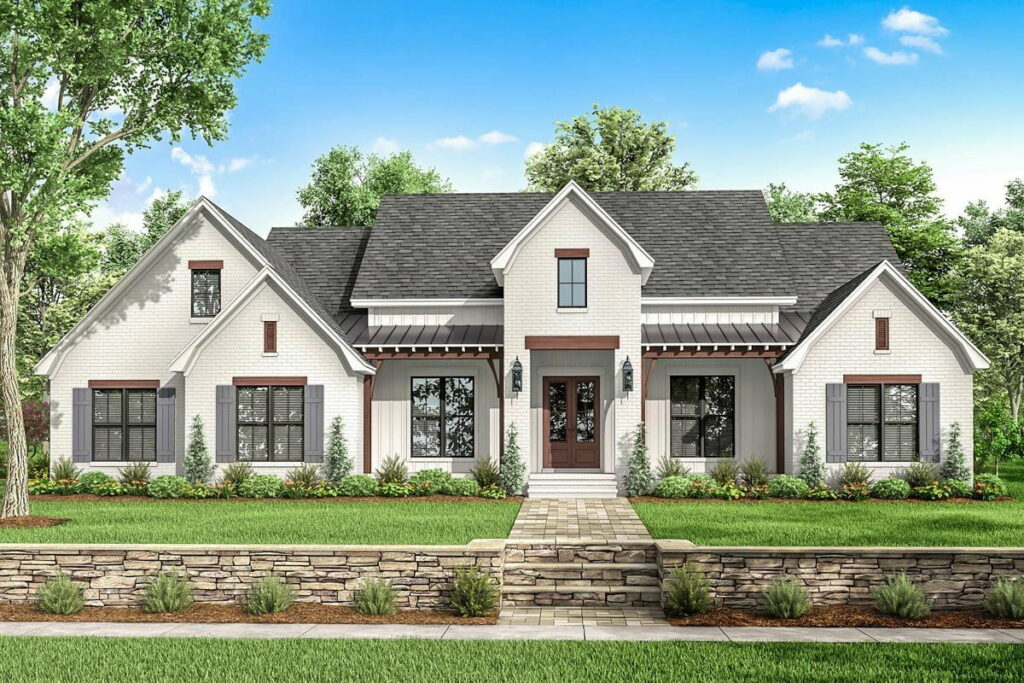
Specifications:
- 2,751 Sq Ft
- 4 Beds
- 3.5 – 4.5 Baths
- 1 – 2 Stories
- 2 Cars
Hey there, house hunters and dream-home planners!
Are you ready to dive into a home that’s as charming as a sunrise over a wheat field but as chic as a downtown loft?
Well, buckle up, buttercup, because today we’re exploring a 4-bed modern farmhouse that’s like the perfect blend of country heart and city smarts.
Let’s get rolling!
As you step through those double doors (no, you’re not entering a cowboy saloon, but it’s just as exciting), you’re welcomed into a spacious foyer.
To your left, the formal dining room awaits, ready to host your most memorable dinners.
Related House Plans
Think Thanksgiving with a twist – modern yet cozy.
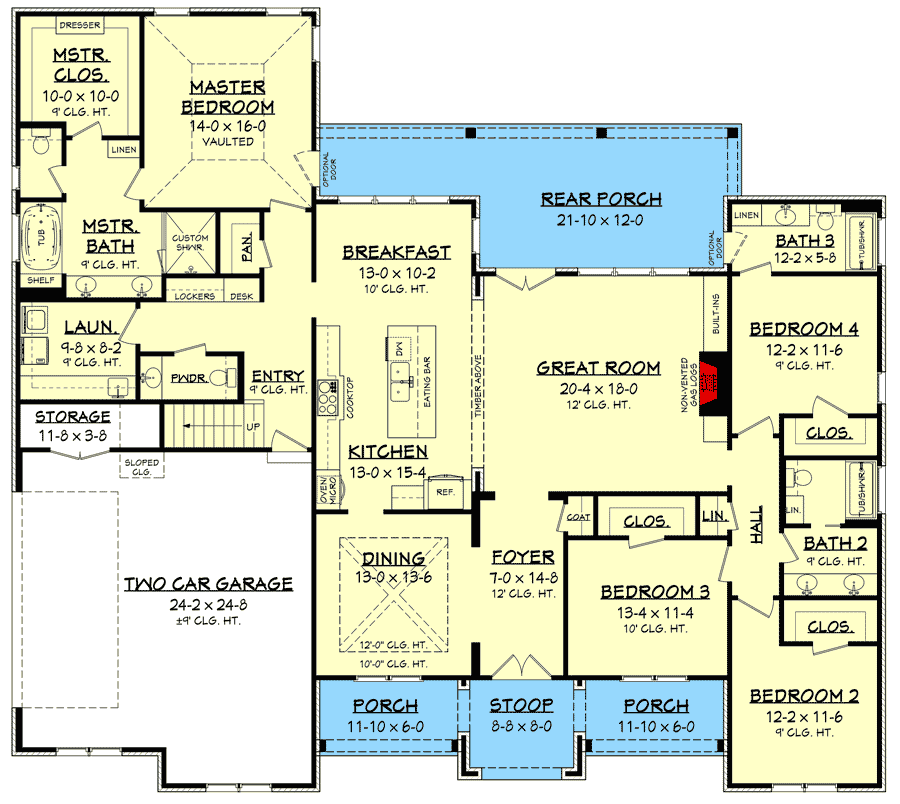
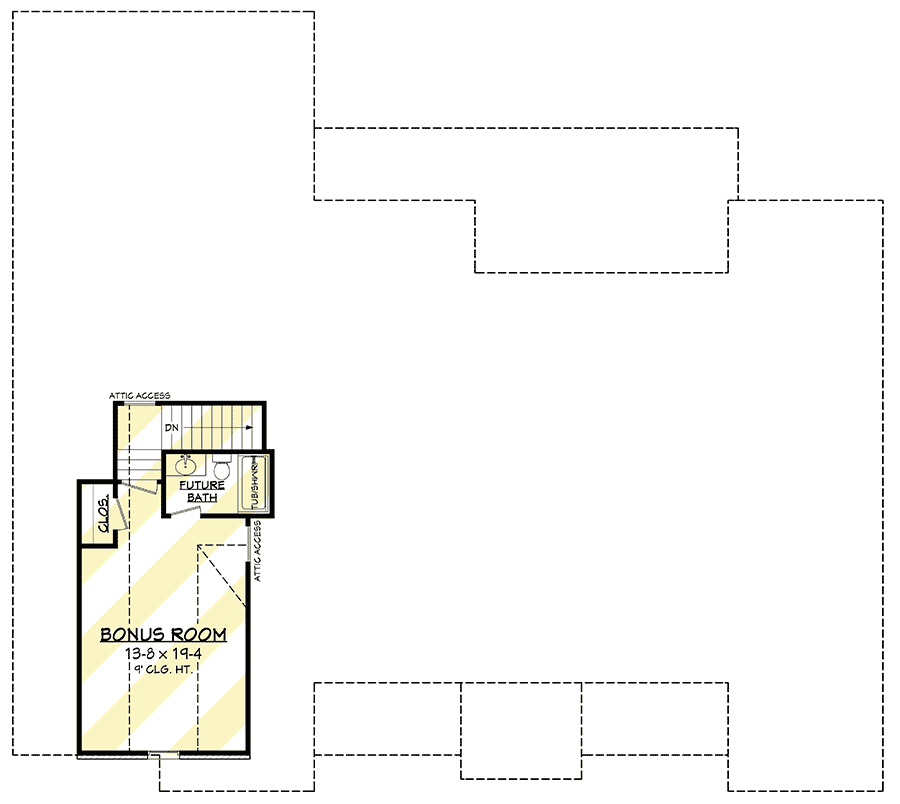
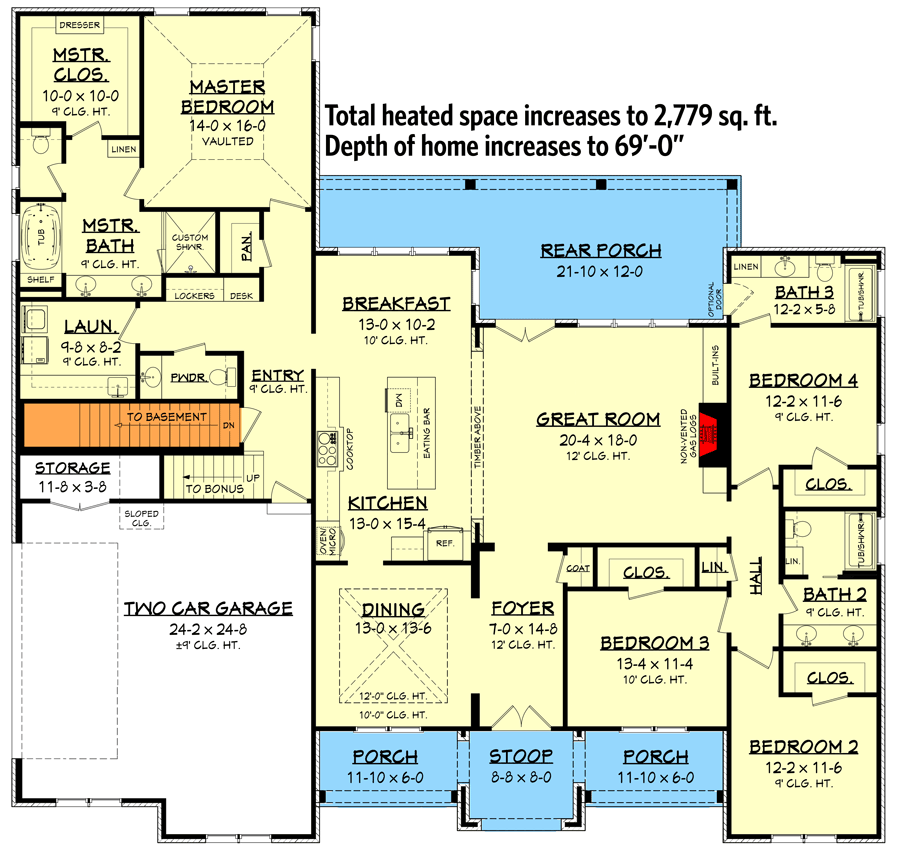

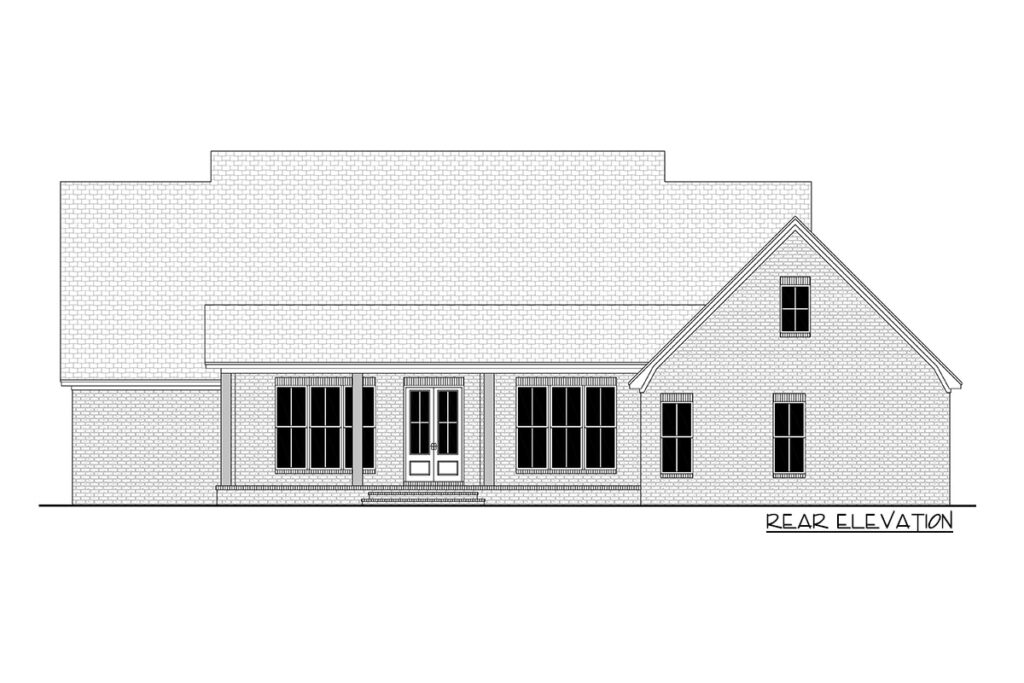
Flowing seamlessly from the foyer is the great room, the heart of this modern farmhouse.
It’s where life happens – from binge-watching your favorite series to late-night heart-to-hearts.
The open layout ensures you’re always part of the action, whether you’re in the kitchen or lounging on the couch.
Ah, the kitchen, where the magic (and the mess) happens.
Related House Plans
Anchored by a large island, it’s perfect for those impromptu dance parties while cooking or the morning coffee clatter.
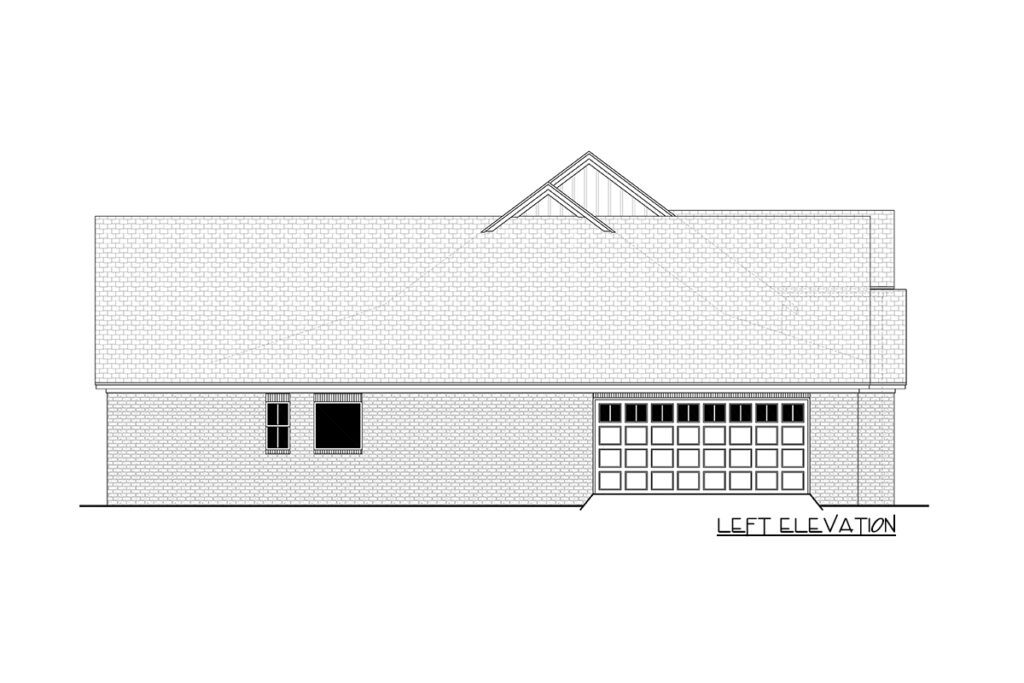
This kitchen isn’t just a place to cook; it’s where memories are made, cookies are burnt, and life’s small victories are celebrated.
Tucked behind the 2-car garage, the master bedroom is your escape from the world.
The vaulted ceiling adds an air of elegance, making it feel like a high-end hotel room (minus the room service).
The 5-fixture bath screams luxury, and the walk-in closet?
You might need a map to navigate it.

On the opposite side of the house, three additional bedrooms stand ready for kids, guests, or that home gym you always talk about.
Two share a Jack-and-Jill bathroom (because who doesn’t love a good bathroom buddy system?), while the third boasts its own bath, perfect for your teen who needs their space.
Step out to the rear porch, and you’re in a haven for grill masters and sunbathers alike.
It’s the perfect spot to show off your BBQ skills or just relax and soak up the serenity of your surroundings.
This porch isn’t just an addition; it’s a lifestyle enhancer.

Entering from the garage, you’ll find a mudroom that’s more than just a room.
It’s a lifesaver, complete with a built-in desk and lockers.
Messy boots and backpacks?
No problem.
Upstairs, the bonus room looms, ready to morph into whatever you need – playroom, home office, or a hideout for your teenage vampire (we don’t judge).
So, there you have it – a modern farmhouse that’s as functional as it is beautiful, blending the rustic charm of country living with the sleek conveniences of modern design.
It’s more than just a house; it’s a place where memories are waiting to be made.
Now, who’s ready to make this dream a reality?
You May Also Like These House Plans:
Find More House Plans
By Bedrooms:
1 Bedroom • 2 Bedrooms • 3 Bedrooms • 4 Bedrooms • 5 Bedrooms • 6 Bedrooms • 7 Bedrooms • 8 Bedrooms • 9 Bedrooms • 10 Bedrooms
By Levels:
By Total Size:
Under 1,000 SF • 1,000 to 1,500 SF • 1,500 to 2,000 SF • 2,000 to 2,500 SF • 2,500 to 3,000 SF • 3,000 to 3,500 SF • 3,500 to 4,000 SF • 4,000 to 5,000 SF • 5,000 to 10,000 SF • 10,000 to 15,000 SF

