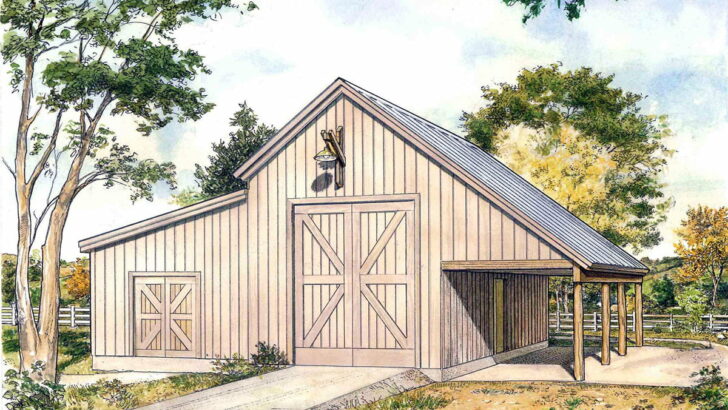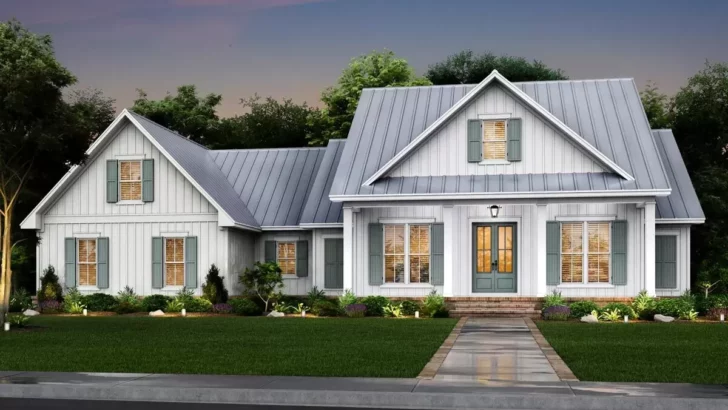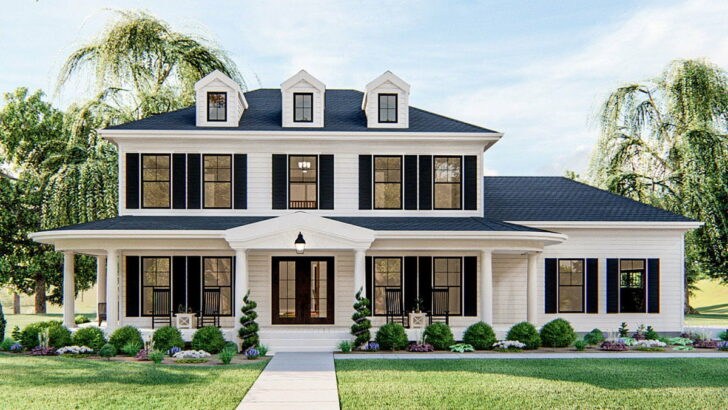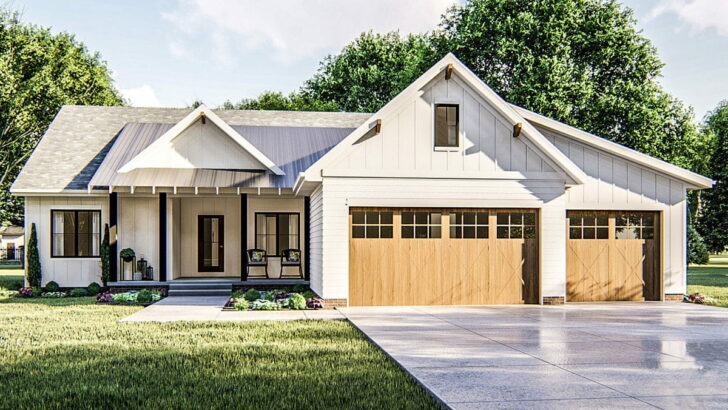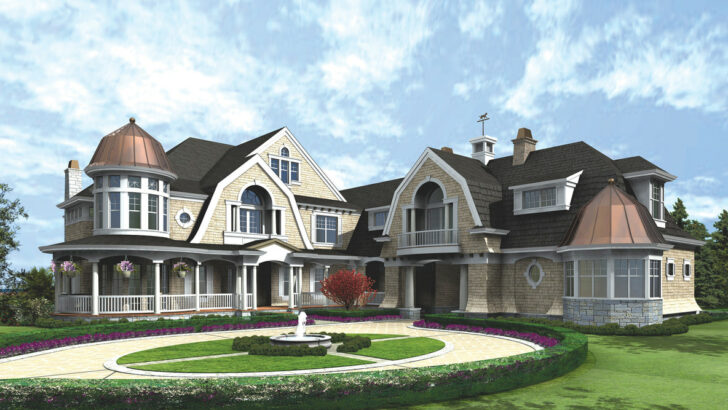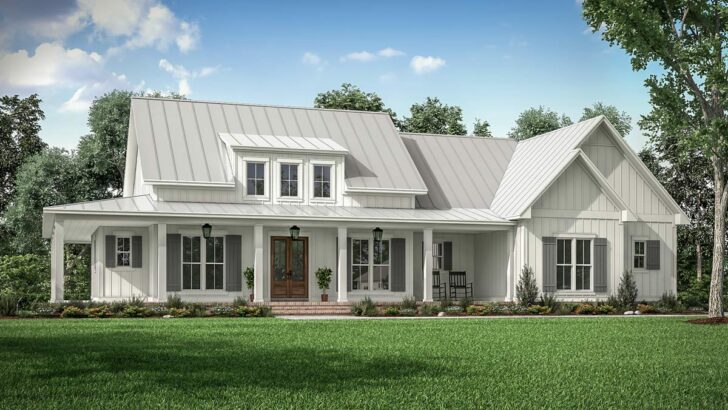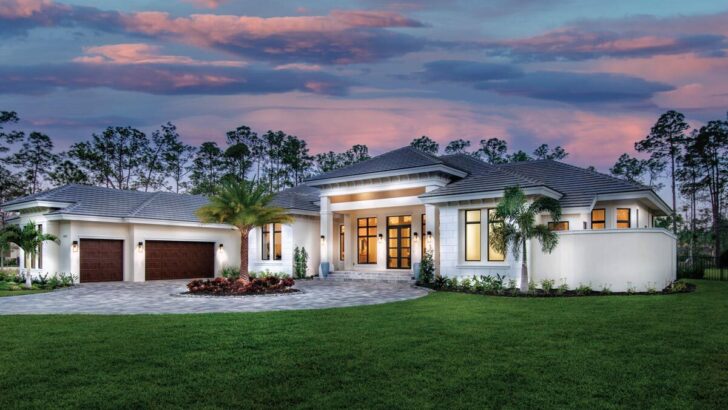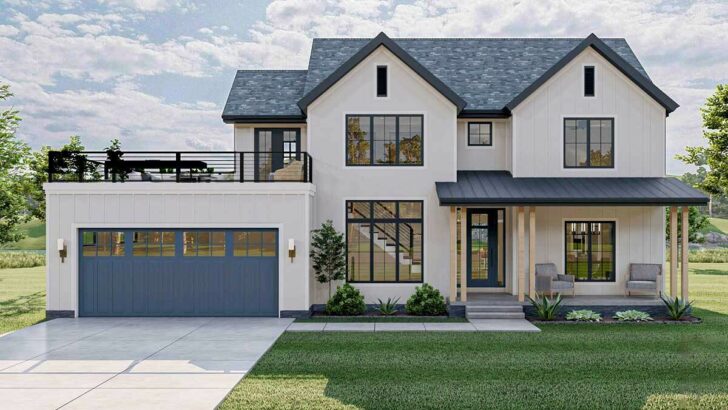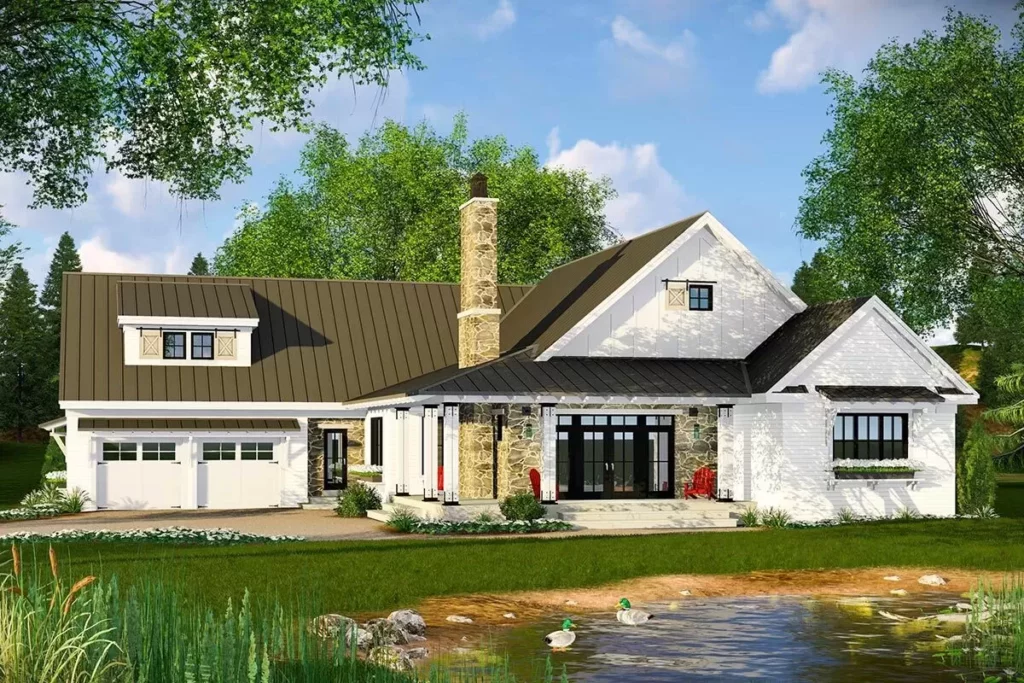
Specifications:
- 2,241 Sq Ft
- 3 – 4 Beds
- 2.5 – 3.5 Baths
- 1 – 2 Stories
- 2 Cars
Ah, the modern farmhouse – it’s like the comfort food of architecture, isn’t it?
Warm, inviting, and always feels like home.
If you’re anything like me, you’ve probably spent a fair amount of time daydreaming about the perfect blend of rustic charm and modern sophistication.
Well, grab a cup of your favorite beverage, and let’s dive into this delightful concoction of home design that’s sure to stir up some inspiration.
Stay Tuned: Detailed Plan Video Awaits at the End of This Content!
Related House Plans
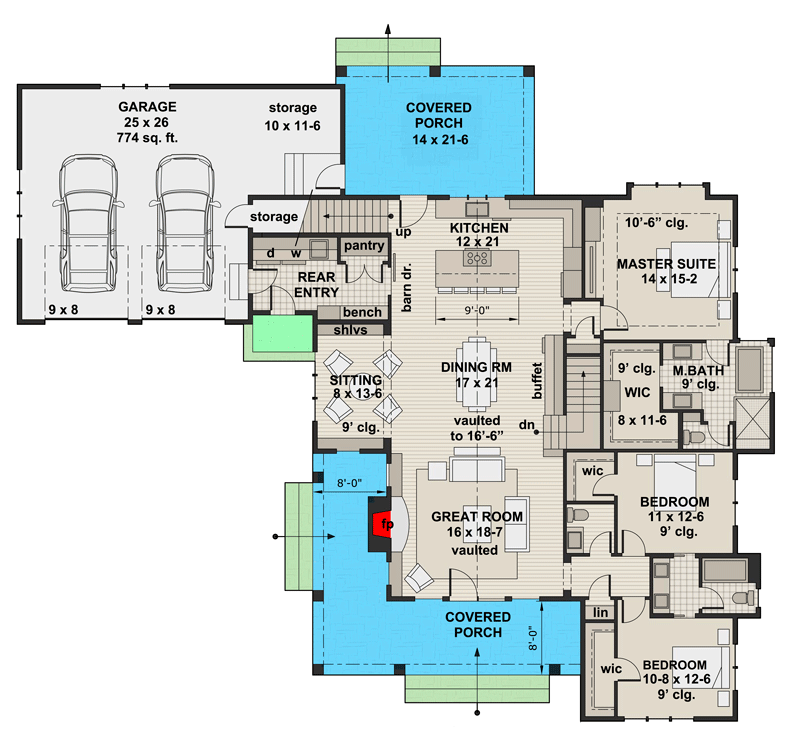
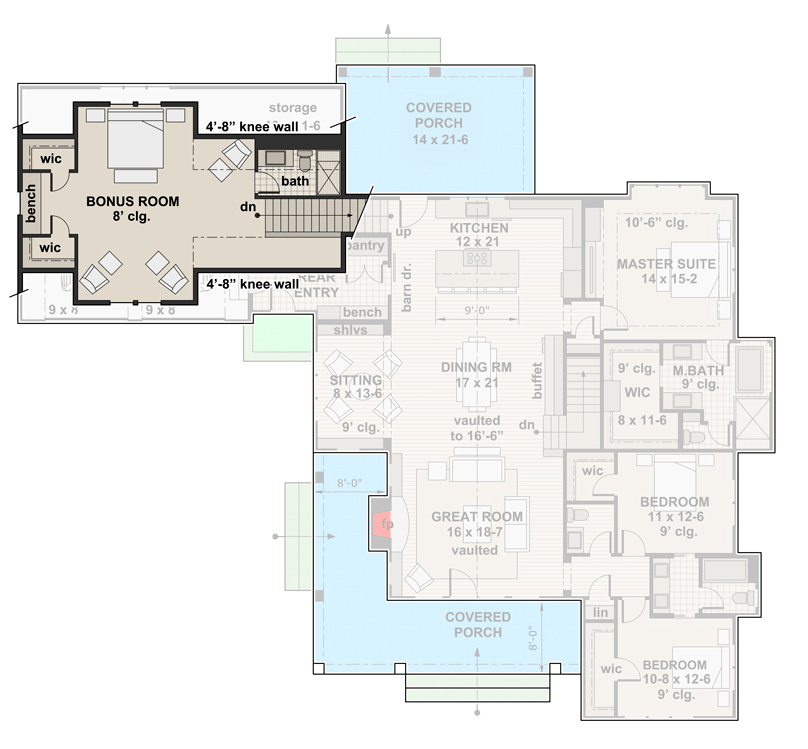
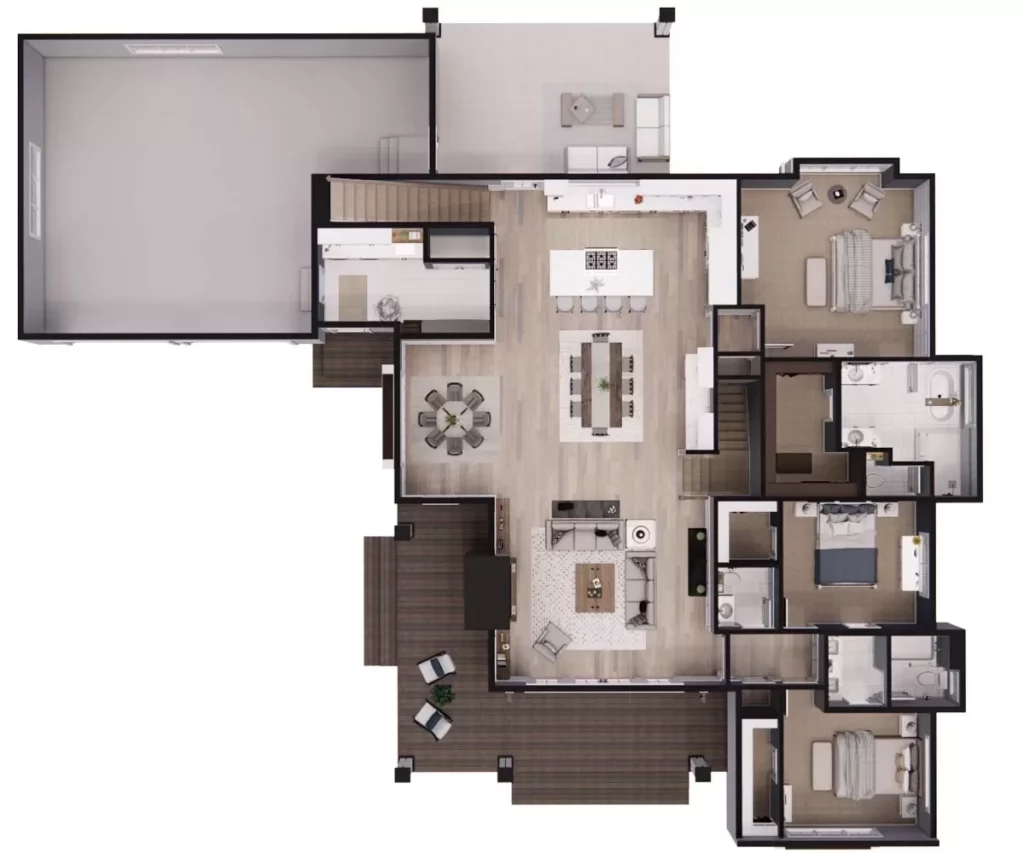
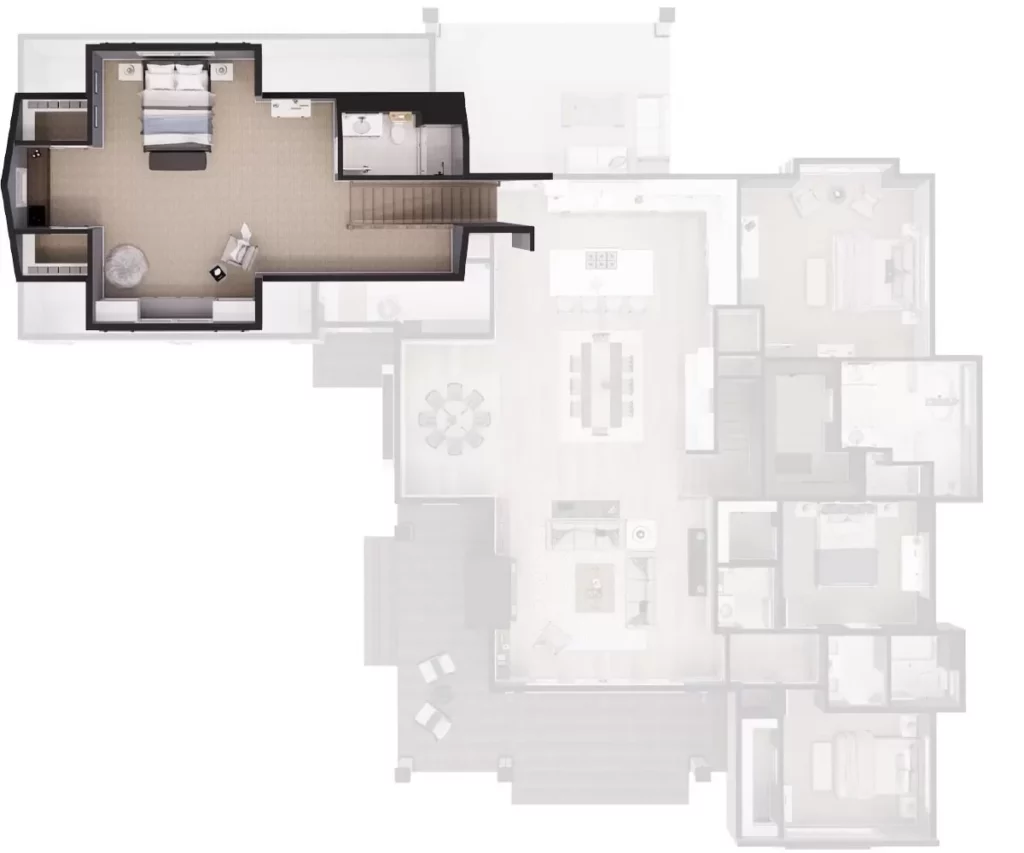
Picture this: an eye-catching metal roof that gleams in the sunlight, coupled with a charming shed dormer that seems to wink at passersby.
This isn’t your grandma’s farmhouse (though she’d probably love it too).
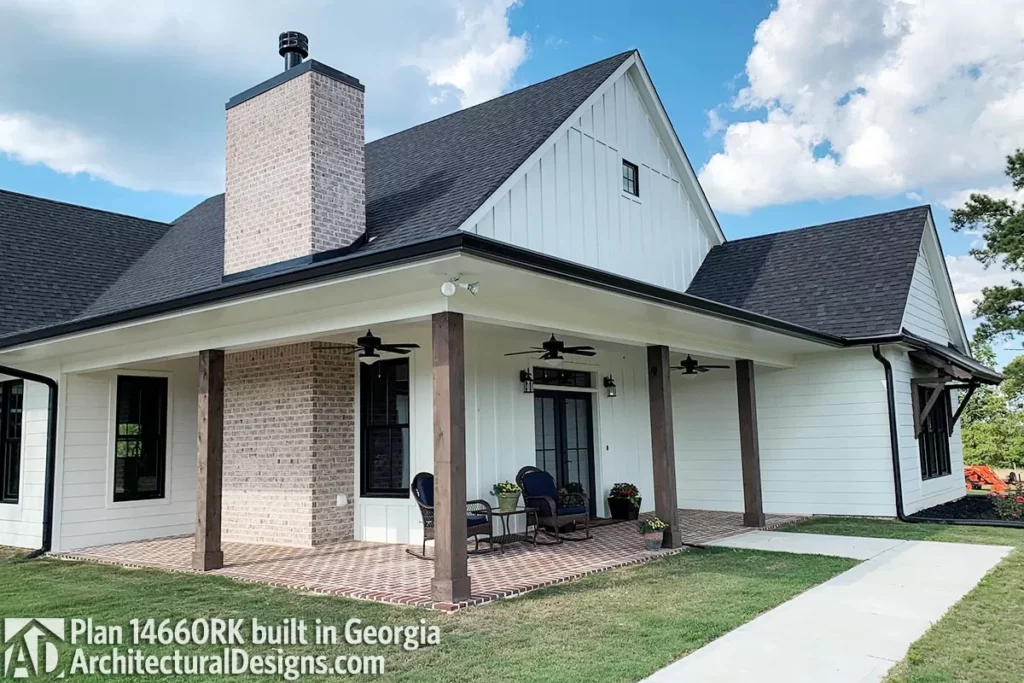
This modern 3-4 bedroom farmhouse plan is where traditional meets contemporary, and boy, do they get along like peas in a pod.
The heart of this home is undoubtedly the vaulted open concept interior.
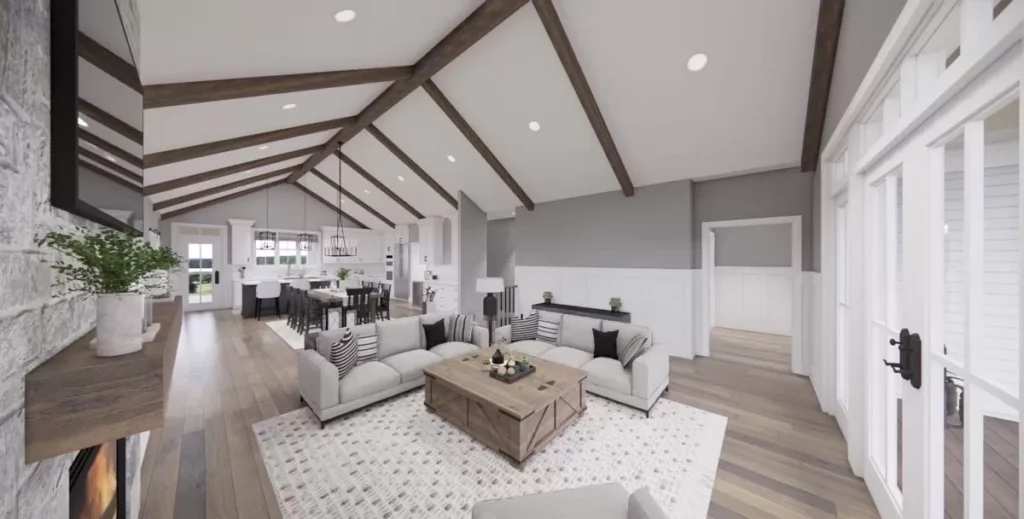
Imagine walking in and being greeted by a grand vaulted ceiling that stretches from the front door all the way to the back.
It’s like the home is giving you a big, welcoming hug.
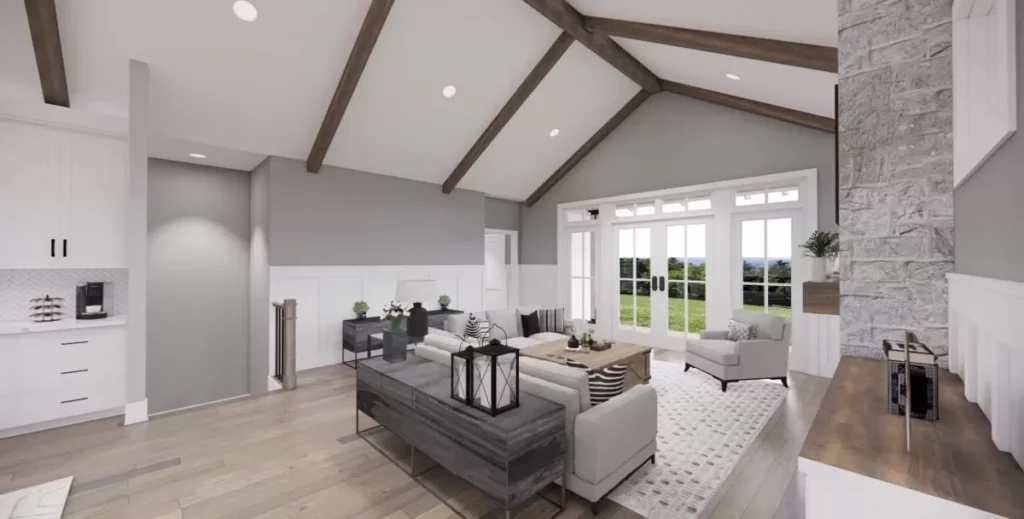
This magnificent ceiling unites the great room, dining area, and kitchen into one seamless space.
Related House Plans
It’s perfect for those who love to entertain or simply enjoy the luxury of spreading out without walls boxing them in.
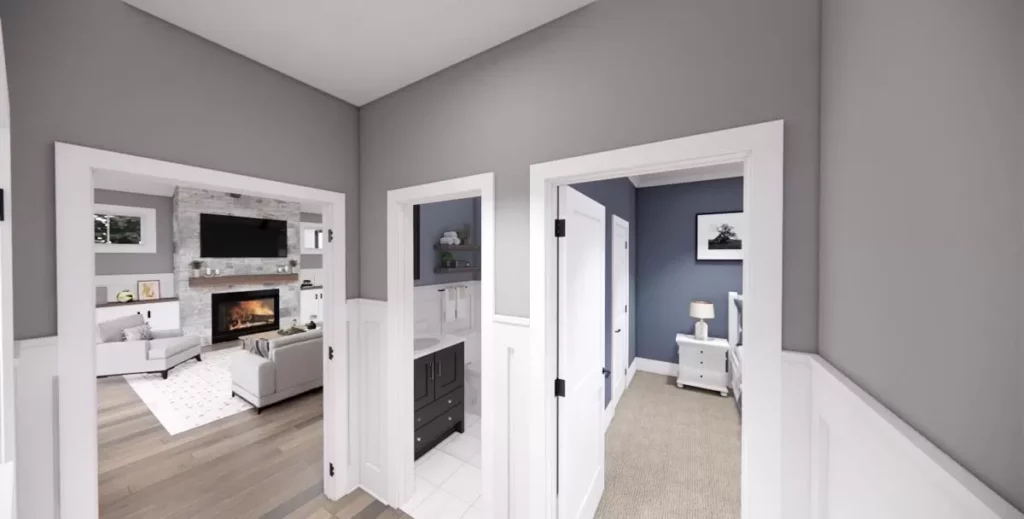
And let’s be honest, it’s also a dream come true for those of us who’ve ever chased a toddler around the house – there’s no place to hide, kiddo!
Nestled within this open space is a cozy sitting area, complete with built-in shelving and triple windows.
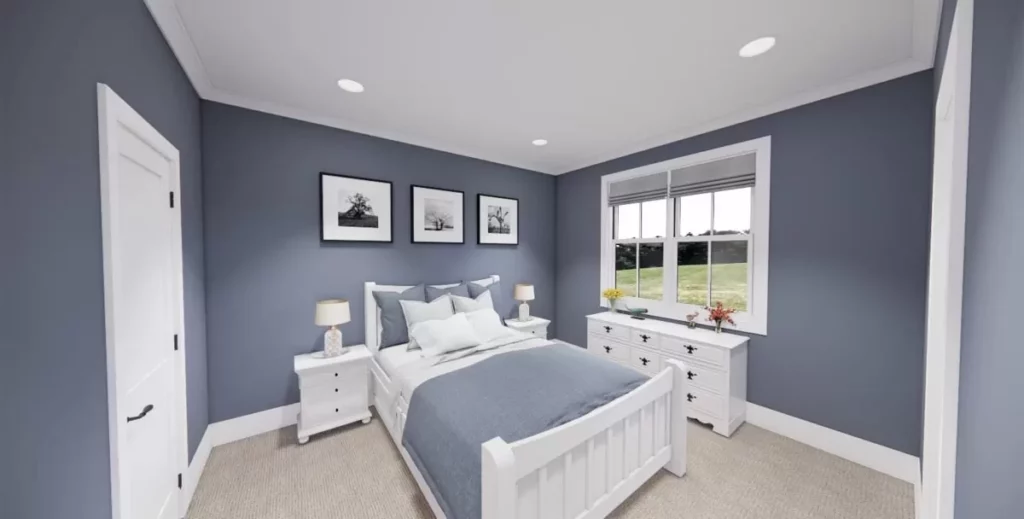
It’s the ideal nook for curling up with a good book or enjoying a quiet moment away from the hustle and bustle.
The natural light pouring in makes it a little slice of heaven on earth.
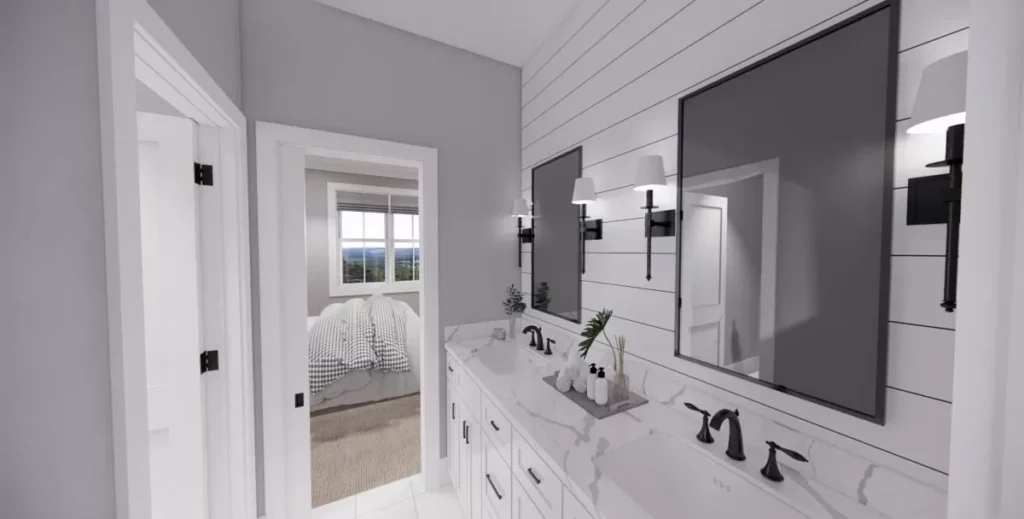
Now, let’s talk practicality because even the most beautiful homes need to keep us grounded and organized.
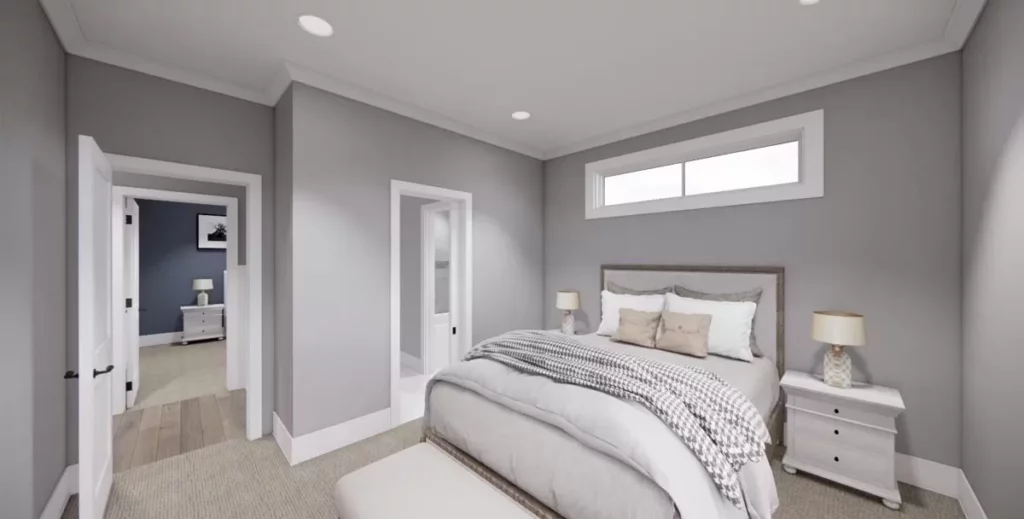
This plan cleverly includes extra storage in the garage and a well-organized mudroom.
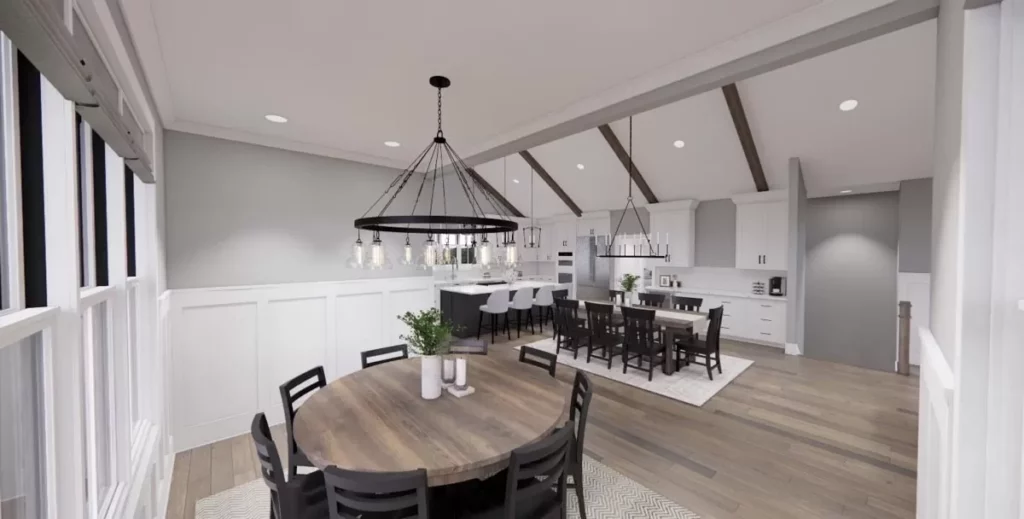
The built-in bench in the mudroom isn’t just for sitting; it’s a lifesaver for those mornings when you’re trying to get the kids out the door without losing your mind.
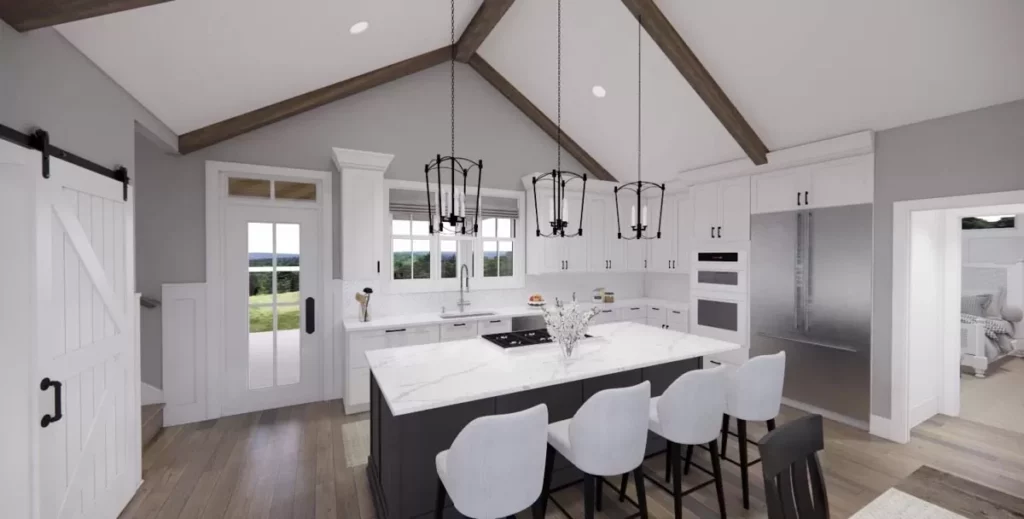
Shoes, coats, backpacks – there’s a place for everything, and everything in its place.
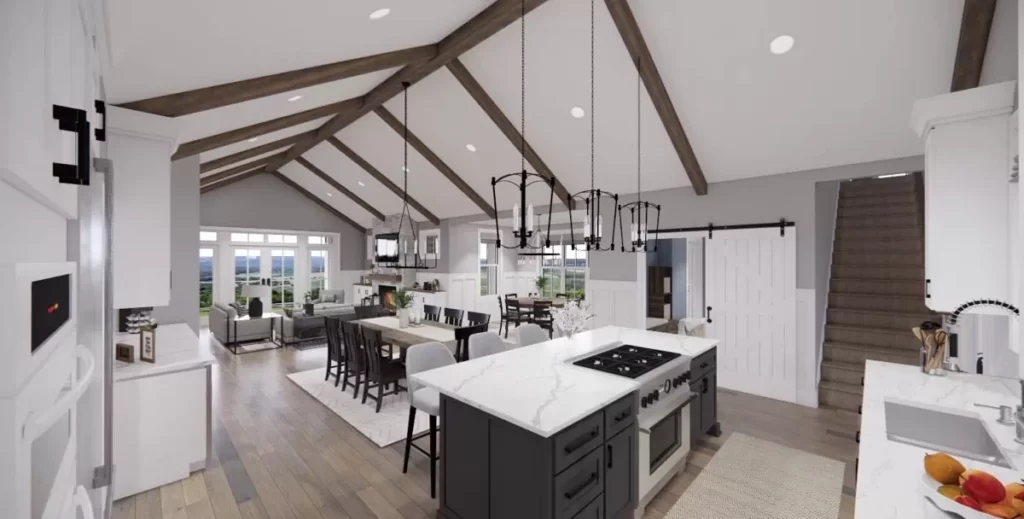
Each bedroom in this home comes with a walk-in closet.
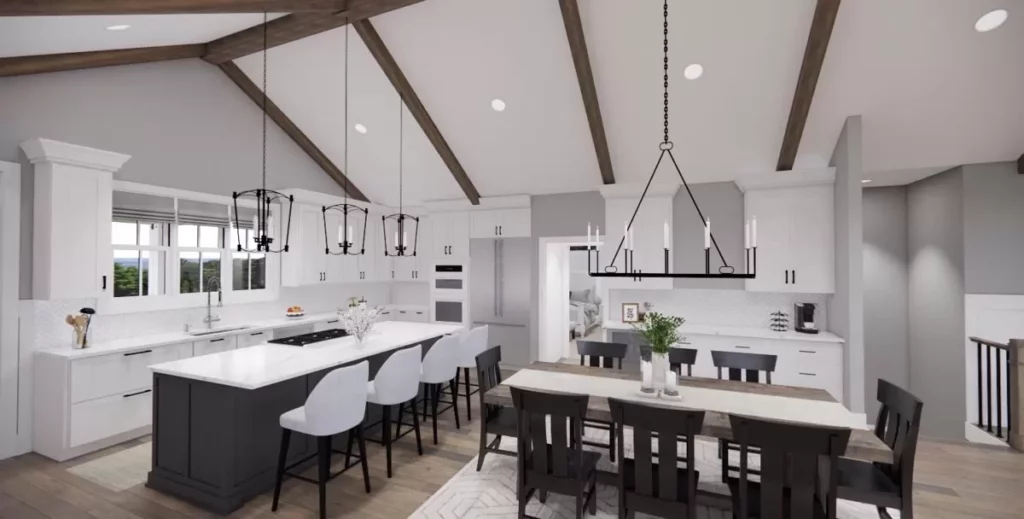
Yes, you read that right.
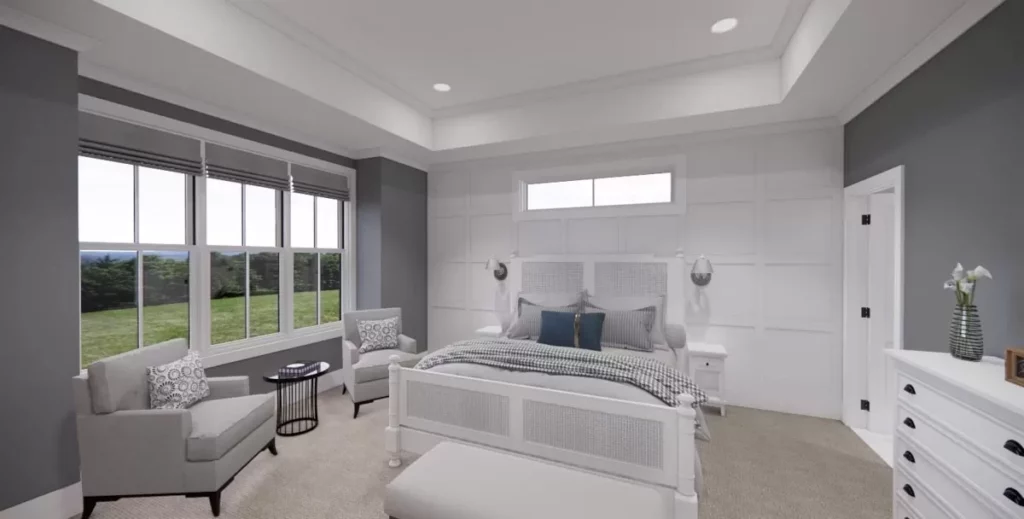
Every.
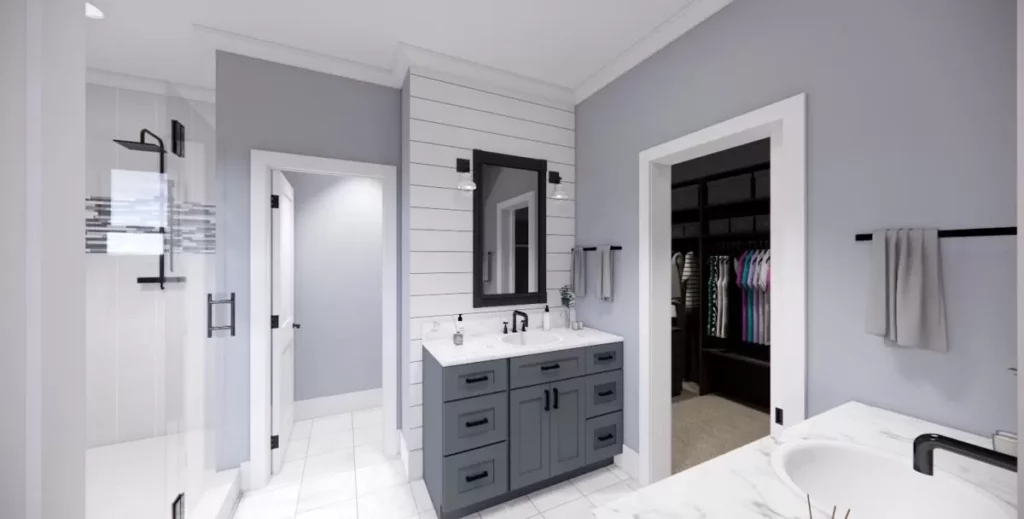
Single.
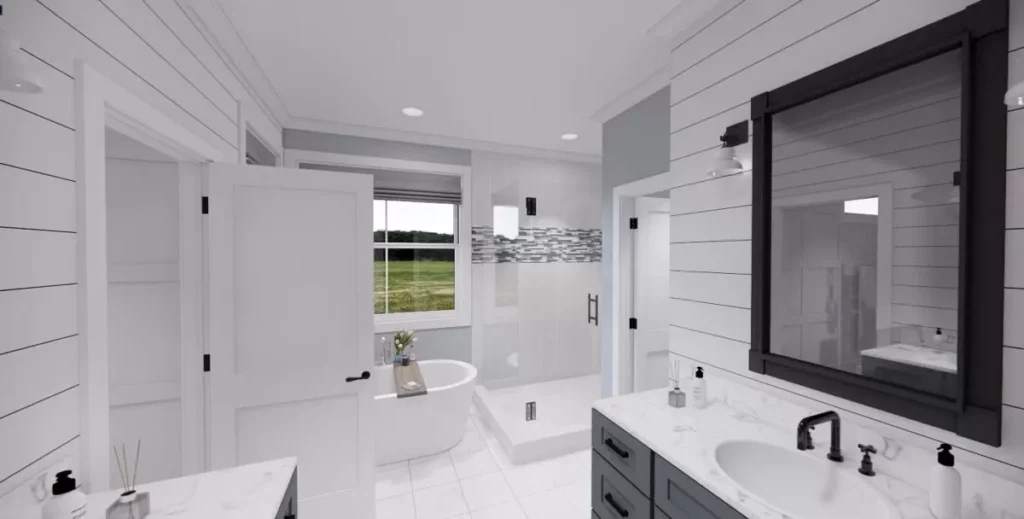
Bedroom.
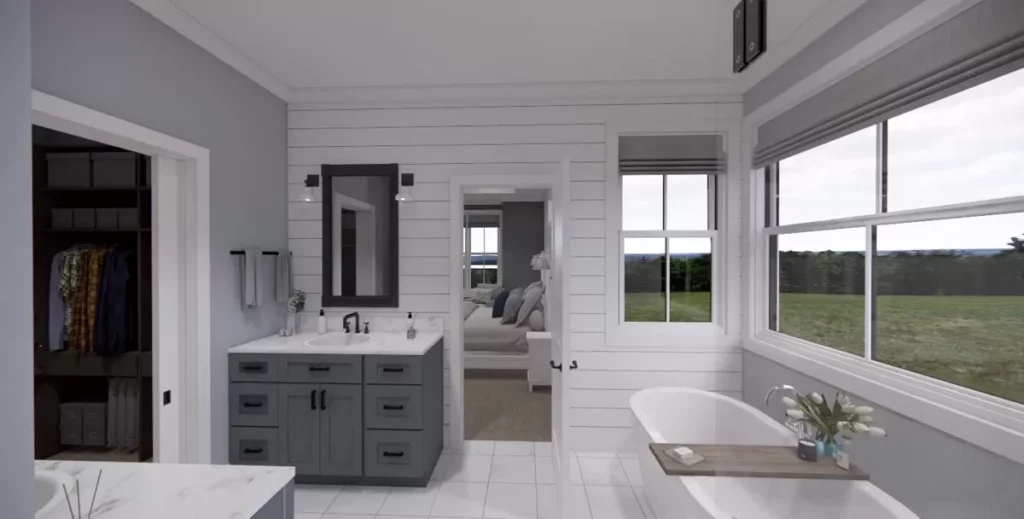
Say goodbye to cramped closets and hello to ample space for your clothes, shoes, and whatever else you need to stash away.
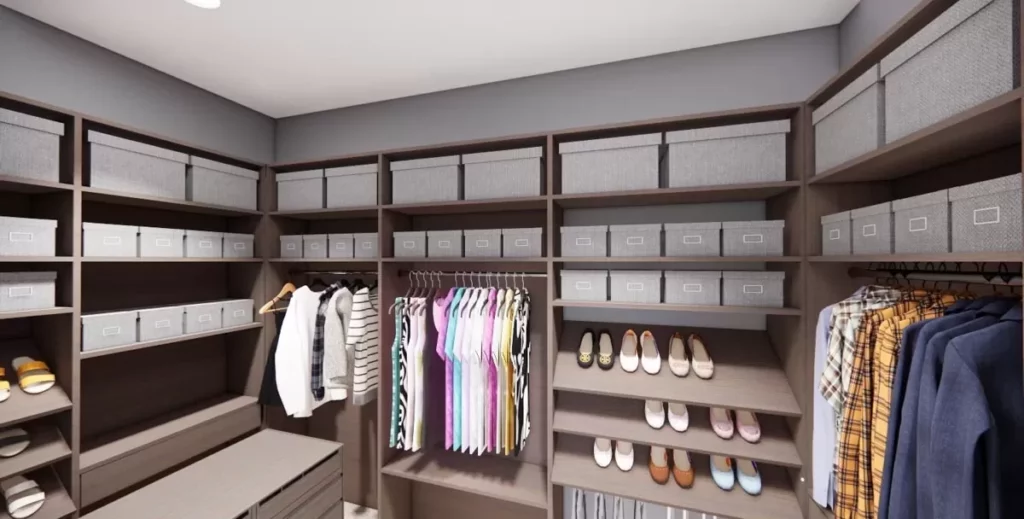
The master suite, tucked away at the back of the house, offers a serene retreat away from street noise and the chaos of daily life.
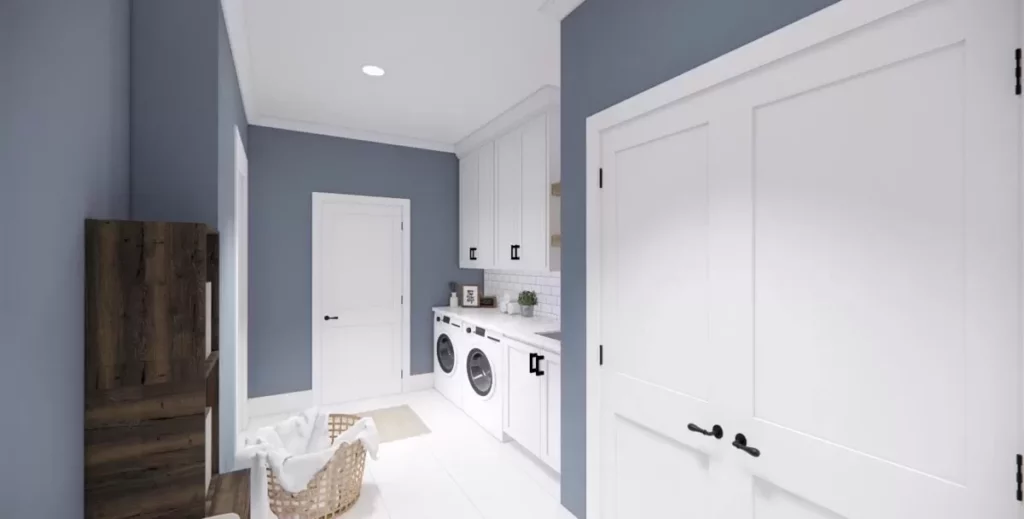
And for those who always seem to need “just a bit more space,” there’s a solution.
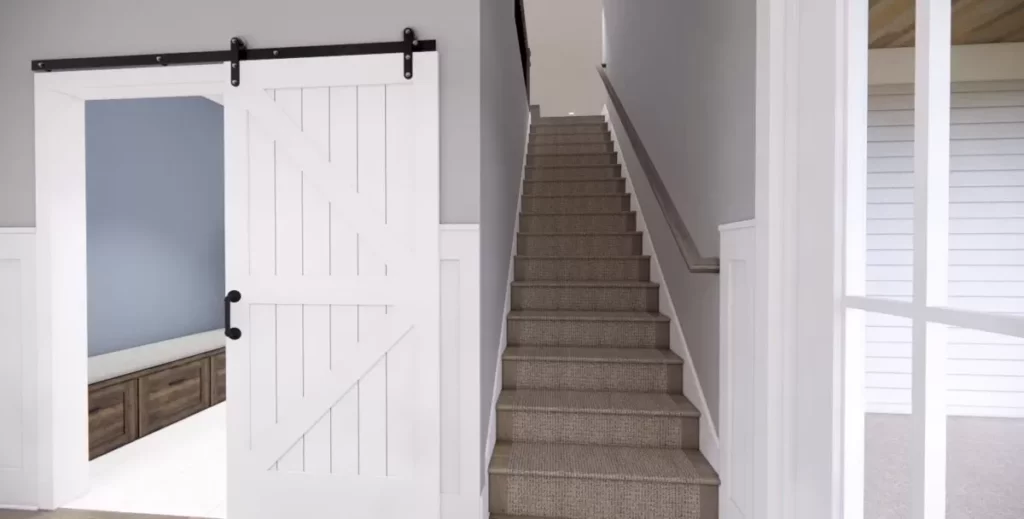
Over the garage lies a large bonus room, a blank canvas awaiting your creativity.
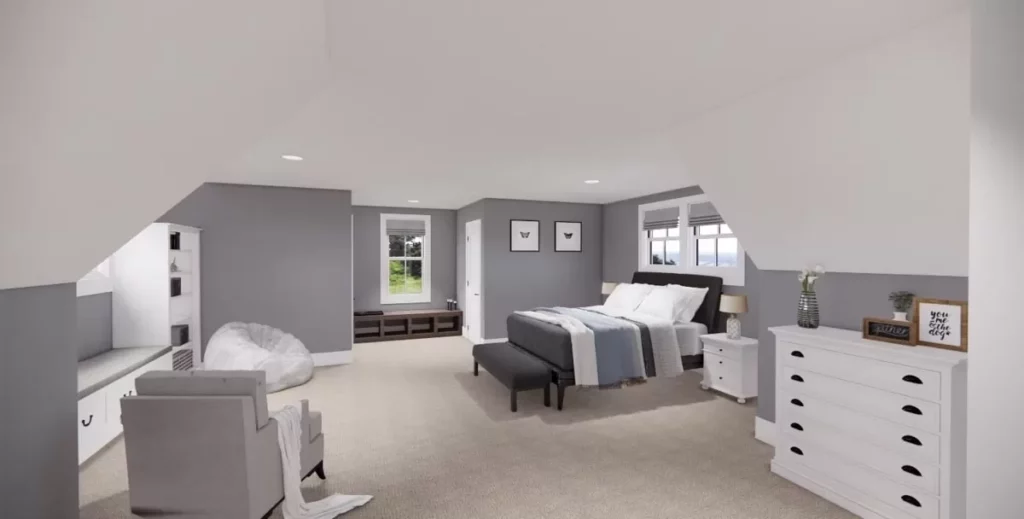
Need an extra bedroom, a home office, or perhaps a playroom?
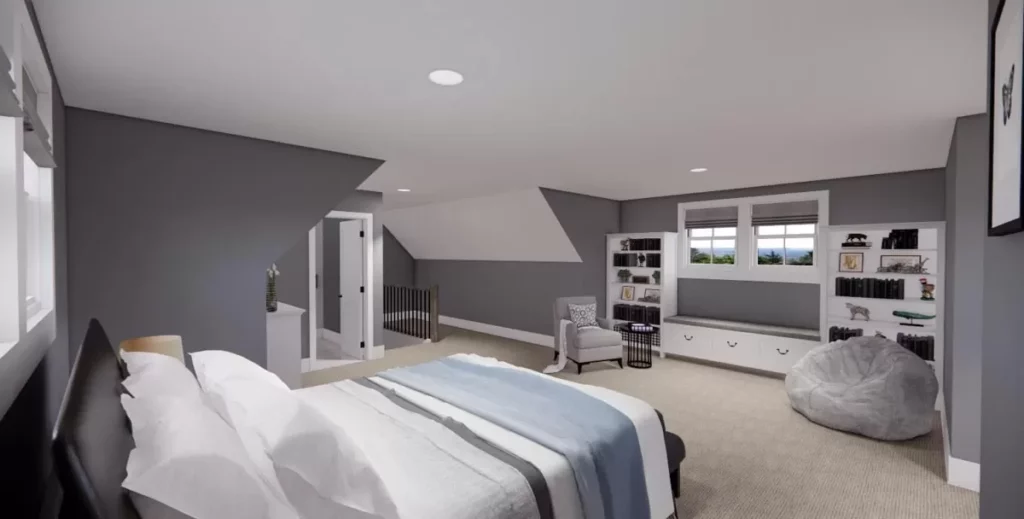
This space can transform into whatever your heart desires, adding an extra 591 square feet to your home.
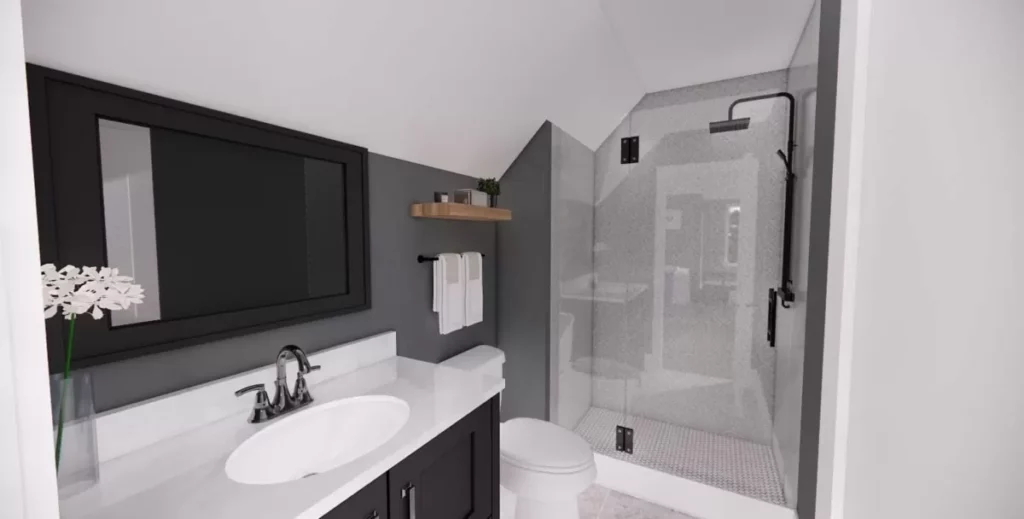
This modern farmhouse plan is more than just a house; it’s a blend of beauty, functionality, and versatility, designed for those who cherish both the simplicity of farmhouse living and the conveniences of modern design.
Whether you’re a bustling family or someone who loves to host grand gatherings, this home promises to be a haven of warm memories and endless possibilities.
You May Also Like These House Plans:
Find More House Plans
By Bedrooms:
1 Bedroom • 2 Bedrooms • 3 Bedrooms • 4 Bedrooms • 5 Bedrooms • 6 Bedrooms • 7 Bedrooms • 8 Bedrooms • 9 Bedrooms • 10 Bedrooms
By Levels:
By Total Size:
Under 1,000 SF • 1,000 to 1,500 SF • 1,500 to 2,000 SF • 2,000 to 2,500 SF • 2,500 to 3,000 SF • 3,000 to 3,500 SF • 3,500 to 4,000 SF • 4,000 to 5,000 SF • 5,000 to 10,000 SF • 10,000 to 15,000 SF

