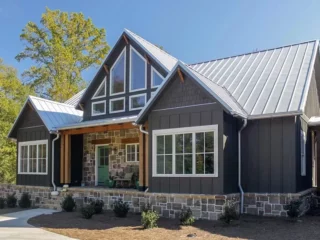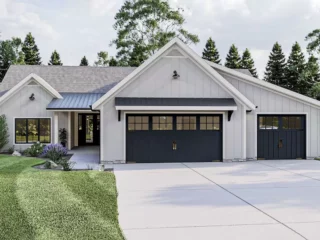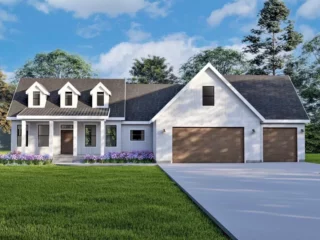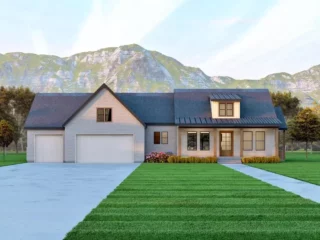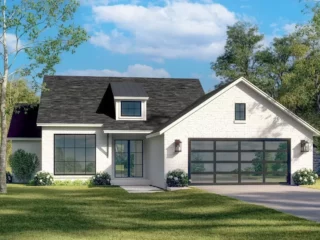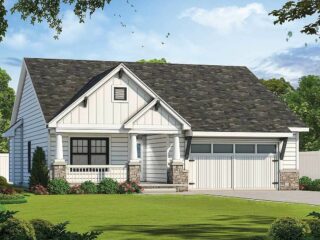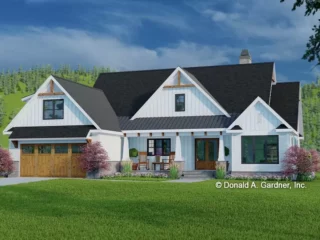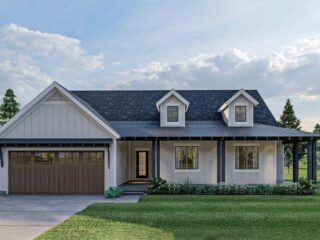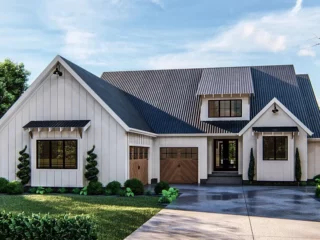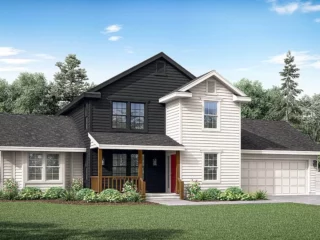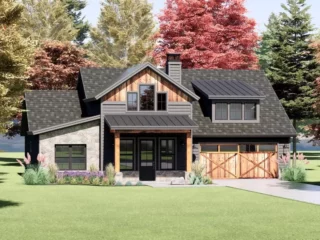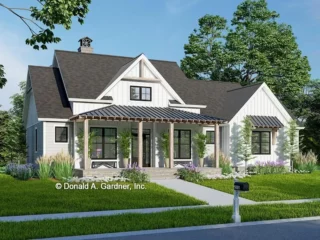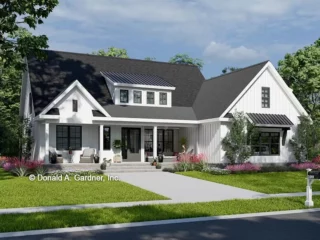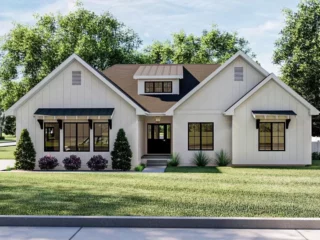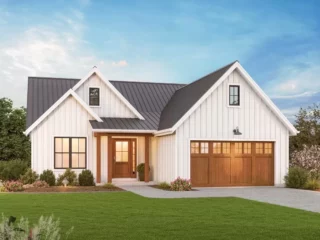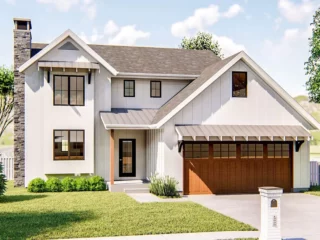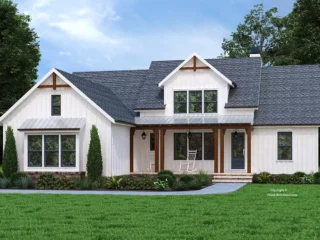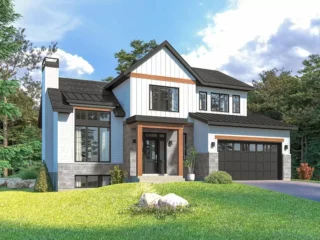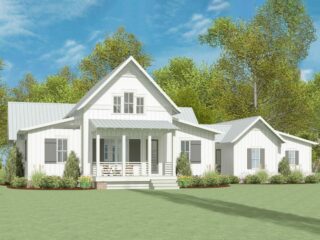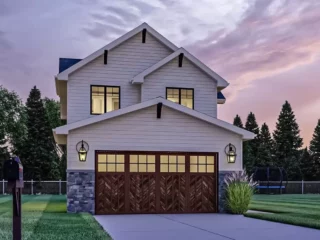Specifications: Ah, the mountain cottage – the ultimate dream for those of us who spend our days navigating the concrete jungle, fantasizing about crisp air, starry skies, and the kind of silence that actually allows your ears to take a well-deserved break. Imagine a place nestled in the heart of nature, where the biggest decision …
1,500 to 2,000 Sq Ft
Specifications: When I first laid eyes on this 3-bedroom, ADA-compliant New American house plan, I couldn’t help but think, “Is this the house that’s been visiting me in my dreams?” Sporting a cozy 1,990 square feet of pure architectural genius, this home isn’t just a dwelling; it’s a statement. And let me tell you, it …
Specifications: Ah, the countryside! A place where the air is fresher, the grass is greener, and life moves at a pace that doesn’t make your head spin. It’s where the dream of owning a cozy farmhouse can become a reality, and not just any farmhouse, but a 2-bed gem that marries the rustic allure of …
Specifications: Oh, picture this: You’ve just stumbled upon the dreamiest 3-bedroom farmhouse plan that whispers (in a charming Southern accent, of course), “Welcome home, y’all.” But wait, it doesn’t just stop at luring you in with its southern charm; this beauty has a trick up its sleeve—an RV garage for your road-tripping beast and an …
Specifications: Let’s be honest, finding the perfect house plan is a bit like dating. You swipe through countless options, looking for that special something that makes your heart skip a beat. And then, when you least expect it, you stumble upon a gem that makes you think, “Where have you been all my life?” Well, …
Specifications: Imagine pulling into your driveway after a long day, and there it is: your dream home, radiating warmth and welcome with its rustic Craftsman exterior. Yes, I’m talking about that perfect 2-bed getaway that seems to have stepped right out of a cozy, feel-good movie. And guess what? It comes with options! Who doesn’t …
Specifications: If you’re anything like me, you’ve probably spent more time than you’d like to admit daydreaming about your dream home. You know, the one with just the right blend of charm, modern amenities, and, of course, that indefinable je ne sais quoi that makes your heart sing every time you walk through the front …
Specifications: Ah, the Modern Farmhouse Plan – a charming retreat that whispers “home” with every detail, yet screams “style” louder than my aunt at a holiday sale. Let’s dive into this beauty, shall we? But first, let me grab my virtual tour guide hat and lead you through a journey of what could be your …
Specifications: Hello there, fellow home enthusiasts! If you’re anything like me, the thought of a cozy, beautifully designed farmhouse gets your heart racing just a tad faster. There’s something about the blend of rustic charm and modern amenities that whispers “home” in the most inviting of tones. Today, let’s embark on a delightful exploration of …
Specifications: Ah, the modern farmhouse plan – a perfect blend of Instagram-worthy aesthetics and the kind of practicality that would make your grandma nod in approval. Today, let’s dive into the world of a particular farmhouse that isn’t just a dwelling but a dream wrapped in 1,797 square feet of rustic charm and modern convenience. …
Specifications: Ah, the rustic farmhouse plan – a design that whispers “come in and kick off your boots,” even if you’re more of a sneaker person. Let’s dive into the heart of this 1,815 square foot beauty, which, let’s face it, is about the size of some people’s aspirations (mine included). From the moment you …
Specifications: Hello, dear reader! If you’ve ever fantasized about escaping the hustle and bustle of city life for the tranquil embrace of the countryside, yet can’t quite let go of your love for modern amenities, you’re in for a treat. Let’s dive into a house plan that’s as charming as a freshly baked pie sitting …
Specifications: Ah, the modern farmhouse – it’s like the comfort food of home designs, isn’t it? Warm, inviting, and always on trend without trying too hard. And let me tell you, squeezing such charm into under 2,000 square feet while keeping it stylish and spacious is a feat akin to fitting into your jeans from …
Specifications: Ever fantasized about a home that seamlessly blends the nostalgia of farmhouse aesthetics with the crisp, clean lines of modern design? Well, buckle up, buttercup, because I’m about to introduce you to a one-story marvel that does just that – and it does it with style. This isn’t your average “little house on the …
Specifications: Hey there! If you’ve ever dreamt of living in a home that feels like a warm hug, you’re in the right place. Imagine a place where modern convenience meets the rustic charm of farmhouse living. That’s what this 1,866 square foot modern farmhouse plan is all about. It’s cozy, it’s chic, and it might …
Specifications: Whoever said size matters clearly hasn’t seen the magic of a well-designed 1,753 square foot home. Today, I’m taking you through a charmer that’s stealing hearts and possibly a couple of gnomes from the neighborhood gardens. It’s the family-friendly, 3-bed Modern Farmhouse plan that’s more packed with features than a Swiss Army knife at …
Specifications: Ah, the quest for the perfect abode—a journey as thrilling as finding a parking spot at the mall on a Saturday. But fear not, dear reader, for I have stumbled upon a gem that might just end your home-hunting saga. Let’s dive into the charming world of a 3-bed modern farmhouse cottage that’s not …
Specifications: Imagine stepping into a world where the charm of the countryside meets the meticulous craftsmanship of a modern farmhouse. This isn’t just any house; it’s a two-story country craftsman plan that promises the warmth of home with a twist of elegance and functionality. Now, let’s embark on a journey through this enchanting 1,552 square …
Specifications: Ah, the quest for the perfect abode! It’s akin to seeking the Holy Grail, but fear not, dear house hunters, for I have stumbled upon a gem that marries the rustic charm of a farmhouse with the sleek allure of modern design. Imagine a dwelling that whispers sweet nothings of tranquility and warmth, yet …
Specifications: Ah, the Modern Farmhouse – a design that whispers “rustic charm” while screaming “sophisticated elegance.” Imagine a home where every square inch, all 1,566 of them, is infused with warmth and style. This isn’t just any home; it’s the 3-bedroom masterpiece for small lots that redefines cozy living without compromising on modern amenities. So, …

