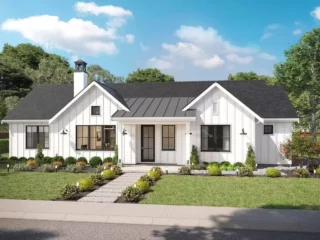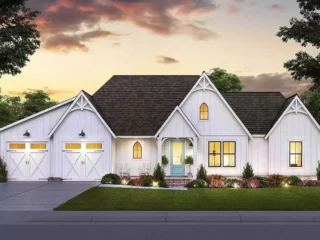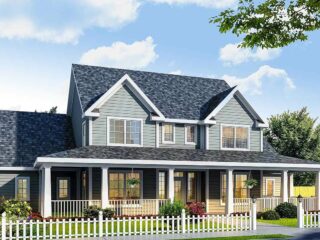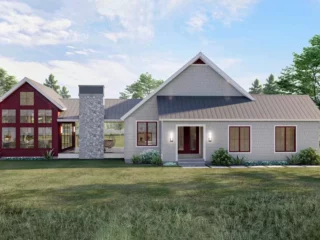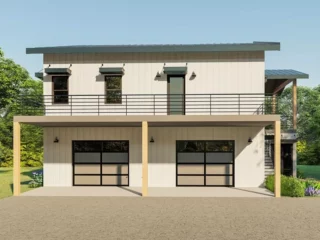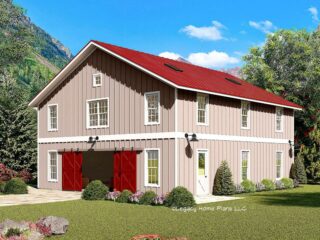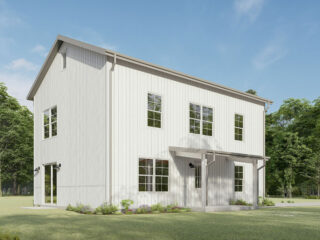Specifications: Ever stumbled upon a house plan that made you think, “This is it. This is where my future award-winning zucchini will grow”? No? Just me then. But hear me out: imagine an economical New American Farmhouse that’s as charming as a basket of puppies but with none of the mess. We’re talking 1,626 square …
1,500 to 2,000 Sq Ft
Specifications: Let’s dive into the charming world of a 3-Bed Gothic Farmhouse, complete with a 2-Car Garage and a layout that promises both style and functionality. Now, I’m no architect, but I’ve spent enough time dreaming about my perfect home (and binge-watching home design shows) to know a gem when I see one. This 1,794 …
Specifications: Ah, the classic farmhouse! Picture it: 1,980 square feet of pure, countryside bliss. Now, I know what you’re thinking: “Another article on house plans? Yawn!” But stick with me, because this isn’t just any old house plan. This is the kind of house that makes you say, “Wow, I could really see myself pretending …
Specifications: Hey there! Have you ever dreamed of a home that combines the charm of a farmhouse with the sleekness of modern design, all without breaking the bank? Well, buckle up, because I’m about to take you on a tour of a delightful modern farmhouse that’s as budget-friendly as it is gorgeous. And guess what? …
Specifications: Hello, fellow home enthusiasts! If you’ve ever dreamed of living in a space that combines the charm of a farmhouse with the sleekness of modern design, then buckle up because I’ve got a treat for you. Today, I’m diving into a house plan that’s not just a living space, but a dream woven into …
Specifications: Hello there, home enthusiasts and daydream planners! Let’s dive into the charming world of a single-story modern farmhouse that could very well be the setting of your next family adventure. Picture this: 1,762 square feet of pure coziness, nestled in a space that’s just right for a small to moderate-sized lot. Sounds like a …
Specifications: Ah, the joys of house hunting! You know the drill – endless listings, each blurring into the next, but wait! Here’s something that catches your eye: a one-story, 1,925 square foot charmer with enough space to swing not just a cat, but a whole clowder! And no, I’m not exaggerating. This 4-bedroom abode, complete …
Specifications: Hey there! Are you on the lookout for a home that blends cozy charm with modern amenities? Well, you might just fall head over heels for this modern 3-bedroom farmhouse plan. Spanning 1,733 square feet, it’s like that perfectly sized Goldilocks bowl of porridge – just right! Let me walk you through this gem, …
Specifications: Hey there, future homeowner! If you’re like me, you’ve probably spent countless hours scrolling through house plans, dreaming of your perfect abode. Well, let me tell you, I’ve stumbled upon a gem that checks all the boxes – a two-story modern farmhouse that’s as charming as it is practical. It’s like it was plucked …
Specifications: Ah, the joys of house hunting! You know the drill: trudging through endless listings, wondering if you’ll ever find the one that makes your heart skip a beat. Well, folks, I’ve stumbled upon a gem that might just be the one: a 1,773 Sq Ft Dogtrot House Plan with a window-filled Rec Room. Let …
Specifications: Picture this: you’re scrolling through house plans, sipping your favorite beverage (mine’s a double-shot espresso, if you’re curious), and BAM! You stumble upon a gem that makes your heart skip a beat. Yes, my fellow home enthusiasts, I’m talking about a 26-foot-wide modern farmhouse that’s as snug as a bug in a rug, but …
Specifications: Hello, future homeowner! Or dreamer, planner, or just a curious soul wandering through the world of architectural delights. Today, let’s embark on a journey through a house plan that’s not just a structure of walls and roofs, but a canvas for your life’s most cherished moments. I’m talking about the statement-making Modern Farmhouse Plan, …
Specifications: Ah, the tranquility of country living! If you’re anything like me, the mere thought of a peaceful country house evokes images of sipping lemonade on a sunny porch, the gentle hum of nature providing the perfect soundtrack. Well, buckle up, buttercup, because today I’m diving into the delightful features of a country house plan …
Specifications: Hey there, fellow home enthusiasts! Today, I’m thrilled to walk you through a house plan that’s sure to tickle your fancy. We’re diving into a delightful 1,668 square foot home that’s got more charm than a basket of puppies. This isn’t just any home; it’s a 3-bed exclusive country home plan with a modern …
Specifications: Hey there! Have you ever heard of a “Barndominium”? No, it’s not a typo, nor is it a barn that decided to run for president. It’s a fantastic blend of a barn and a condominium, and today, I’m going to walk you through an amazing 1,578 square foot barndominium-style house plan that is as …
Specifications: Ah, the rustic barndominium – it’s like the Swiss Army knife of homes, isn’t it? Compact, versatile, and with a name that’s almost as fun to say as “supercalifragilisticexpialidocious”. I’ve recently stumbled upon this gem of a house plan: a rustic 2-story barndominium-style home. With 1,973 square feet, it’s like they’ve managed to squeeze …
Specifications: Hey there, future homeowners! Are you ready to dive into a house plan that’s not just a bunch of walls and a roof, but a real living experience? Grab a cup of your favorite drink, and let’s explore this exclusive two-story house plan that’s as unique as your family’s Netflix queue. Let’s start with …
Specifications: Have you ever gazed at a barn and thought, “Now that’s living!”? No? Just me? Well, prepare to have your mind barn-blown! Let’s dive into the world of a barn-like house plan that packs a punch with its 1,615 square feet of cozy living space, all wrapped up in a charming 3 bedroom, 3 …
Specifications: Hello there, fellow home enthusiasts! Today, I’m super excited to chat about something that’s not just a house, but a home with a soul – the 1,800 square foot barn with a vaulted loft above. This isn’t just any old barn; it’s the kind of place where rustic charm meets modern living, and I …
Specifications: Hey there, fellow home enthusiasts! Let’s take a whimsical journey into the world of metal house plans, specifically, a charming 3-bedroom rustic abode that spans a cozy 1,728 square feet. It’s like stepping into a modern-day fairytale, minus the dragons and with way more practicality. Picture this: A quaint 36′ by 30′ footprint encased …

