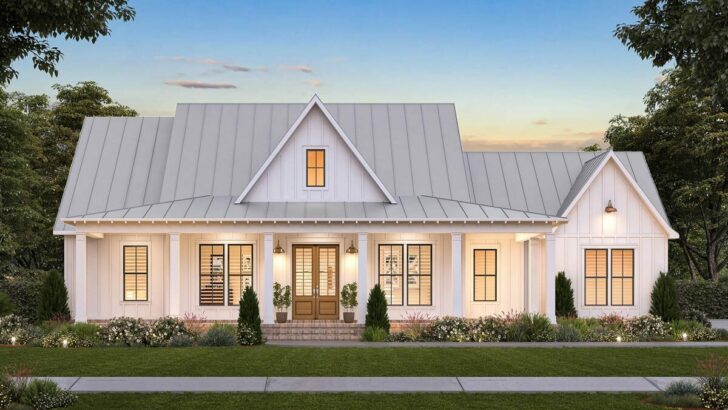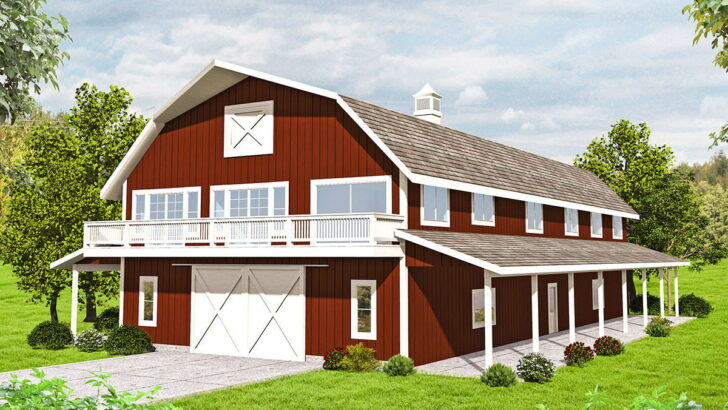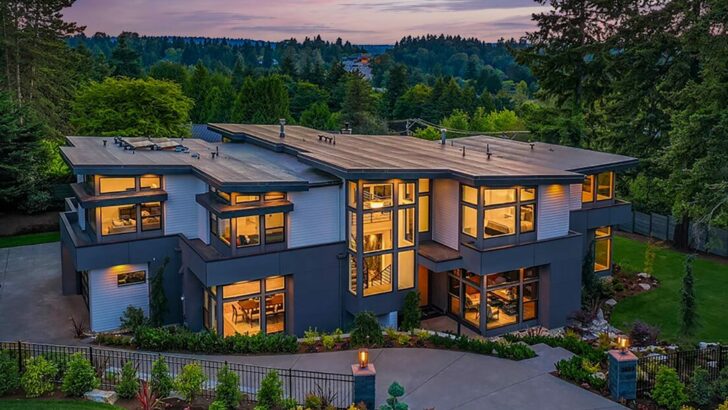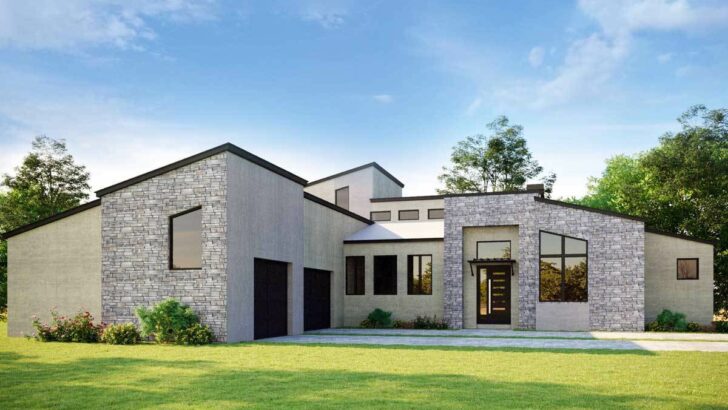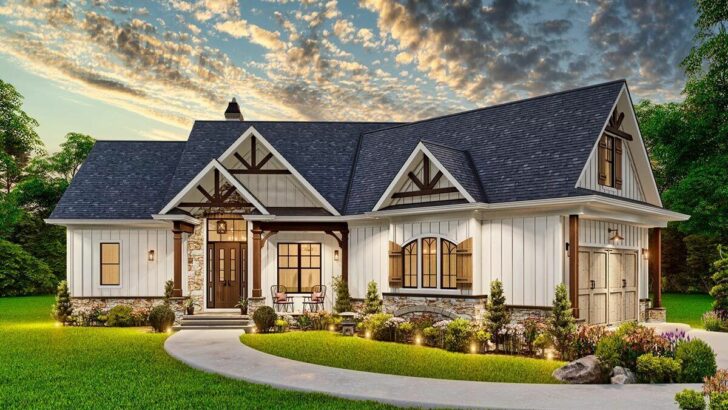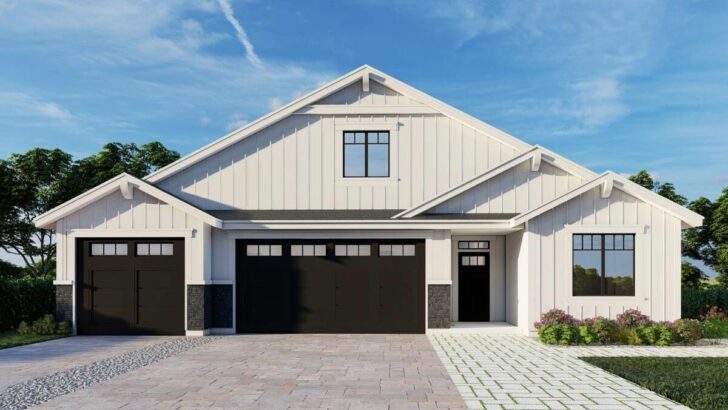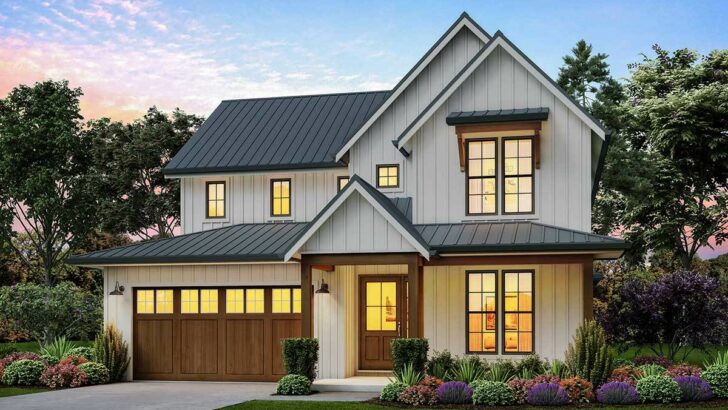
Specifications:
- 1,578 Sq Ft
- 2 Beds
- 2 Baths
- 2 Stories
- 4 Cars
Hey there!
Have you ever heard of a “Barndominium”?
No, it’s not a typo, nor is it a barn that decided to run for president.
It’s a fantastic blend of a barn and a condominium, and today, I’m going to walk you through an amazing 1,578 square foot barndominium-style house plan that is as unique as its name.
Ready for a tour?
Let’s dive in!
Related House Plans
Picture this: You step into a cozy, 1,369 square foot upstairs living area.
The first thing that strikes you is the open concept vaulted living room, merging seamlessly with the kitchen.




It’s like the rooms got tired of their boundaries and decided to become best buddies.
The vaulted ceiling not only adds an airy feel but also gives you a sense of living in a much larger space.
And let’s face it, who doesn’t love extra headroom?
Related House Plans
The kitchen, oh the kitchen!
It’s a chef’s dream with enough space to swing a cat (but please, don’t swing any cats).
It’s perfect for those who love to cook, or at least love to watch cooking shows while eating takeout.

The best part?
A 380 square foot deck is accessible right from here.
Imagine sipping your morning coffee while basking in the glory of nature.
Bliss, right?
Now, let’s talk about the two bedrooms.
Nestled comfortably on the upper level, these aren’t just rooms; they’re serene retreats.

After a long day, these rooms offer the perfect sanctuary to relax and recharge.
And don’t worry about storage – there’s plenty of it.
Because let’s be honest, we all need a place to hide our impulse buys.
Moving on, let’s get down to the ground level.
Here lies a 1,499 square foot garage, but calling it just a garage is an understatement.
It’s a paradise for car enthusiasts or anyone who needs vast open space.

With two overhead doors, each 10′ by 8′, it’s like your vehicles are getting VIP entry.
And guess what?
The left bay has an opposing overhead door for drive-through access.
No more awkward reversing or ‘Austin Powers’ maneuvers to get your car out!
But wait, there’s more!
Work on your vehicles or your latest DIY project and then freshen up in the full bathroom before heading upstairs.

This thoughtful touch ensures you don’t trek dirt through your living space. Smart, right?
And if outdoor living is your thing, you’re in for a treat.
The two car bays are covered, offering a 380 square foot patio space.
Imagine hosting barbecues or just lounging on a lazy Sunday afternoon.
Plus, a 240 square foot covered porch is accessible through French doors from the living room.
It’s like this house was designed with relaxation in mind.

Lastly, let’s not box this barndominium into a single category.
It’s versatile!
Whether you’re looking for a chic guest house, an on-property apartment, or a cozy place to live while building your main home, this plan has got you covered.
It’s like the Swiss Army knife of houses – multi-functional and always handy.
So, there you have it!
A tour of a barndominium-style house that’s as charming as it is practical.
Whether you’re a car enthusiast, a nature lover, or just someone who appreciates a unique living space, this plan checks all the boxes.
Who knew a barn and a condo could make such a perfect match?
You May Also Like These House Plans:
Find More House Plans
By Bedrooms:
1 Bedroom • 2 Bedrooms • 3 Bedrooms • 4 Bedrooms • 5 Bedrooms • 6 Bedrooms • 7 Bedrooms • 8 Bedrooms • 9 Bedrooms • 10 Bedrooms
By Levels:
By Total Size:
Under 1,000 SF • 1,000 to 1,500 SF • 1,500 to 2,000 SF • 2,000 to 2,500 SF • 2,500 to 3,000 SF • 3,000 to 3,500 SF • 3,500 to 4,000 SF • 4,000 to 5,000 SF • 5,000 to 10,000 SF • 10,000 to 15,000 SF

