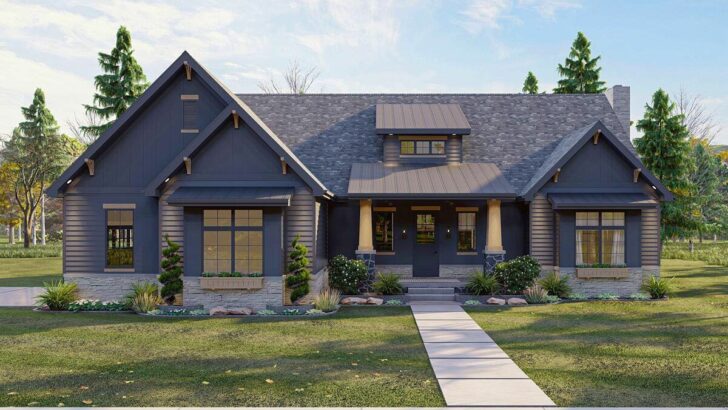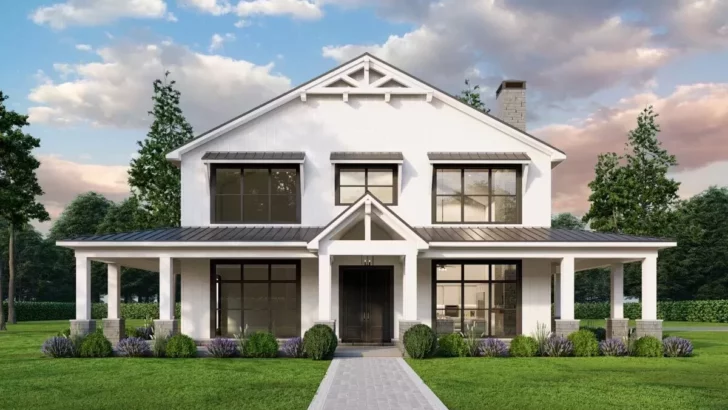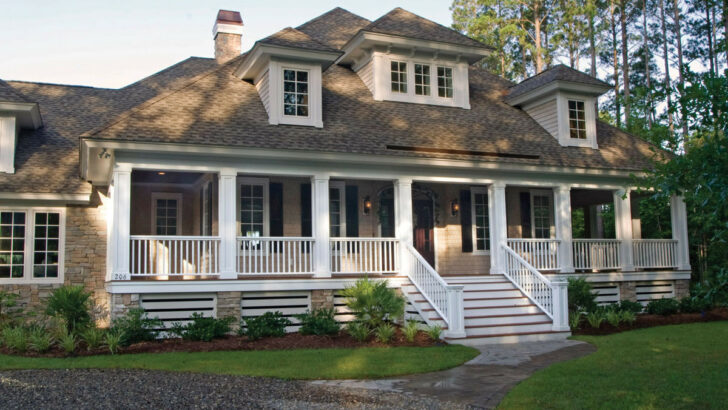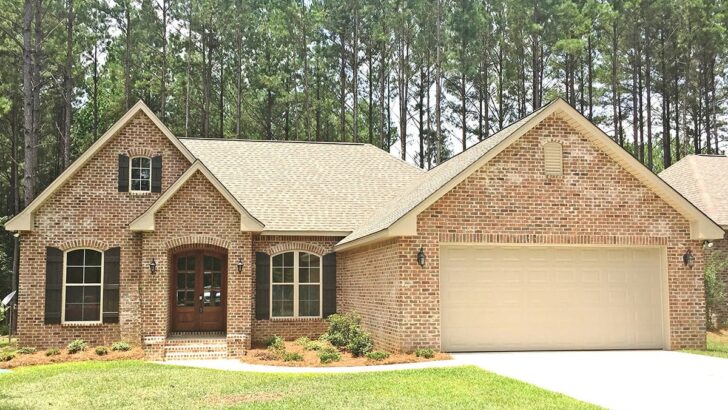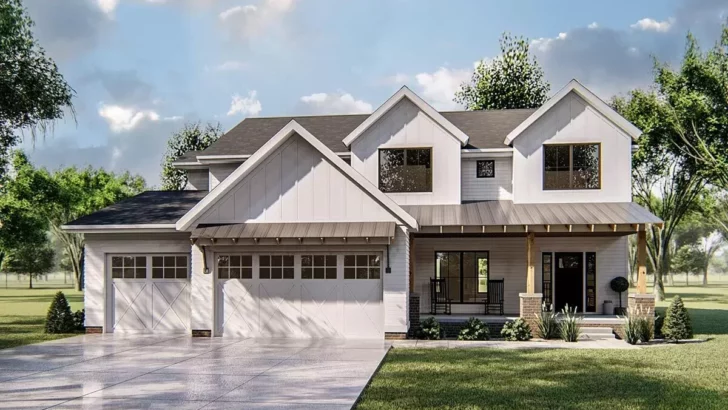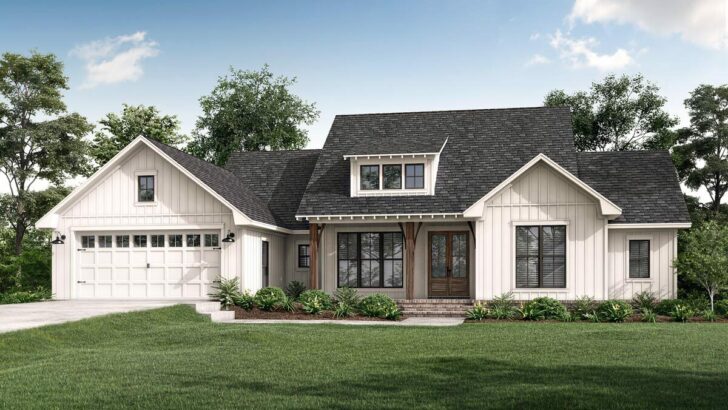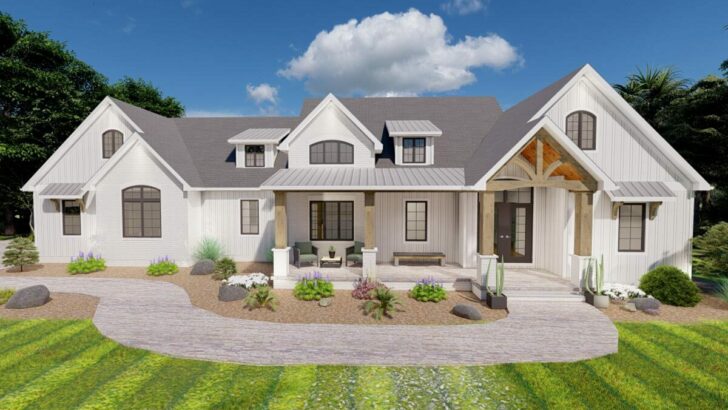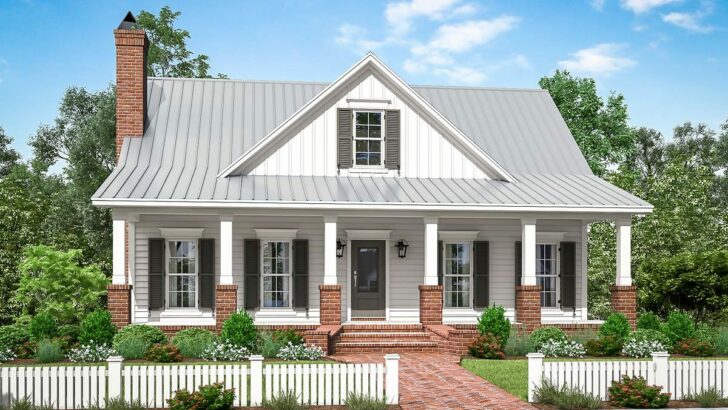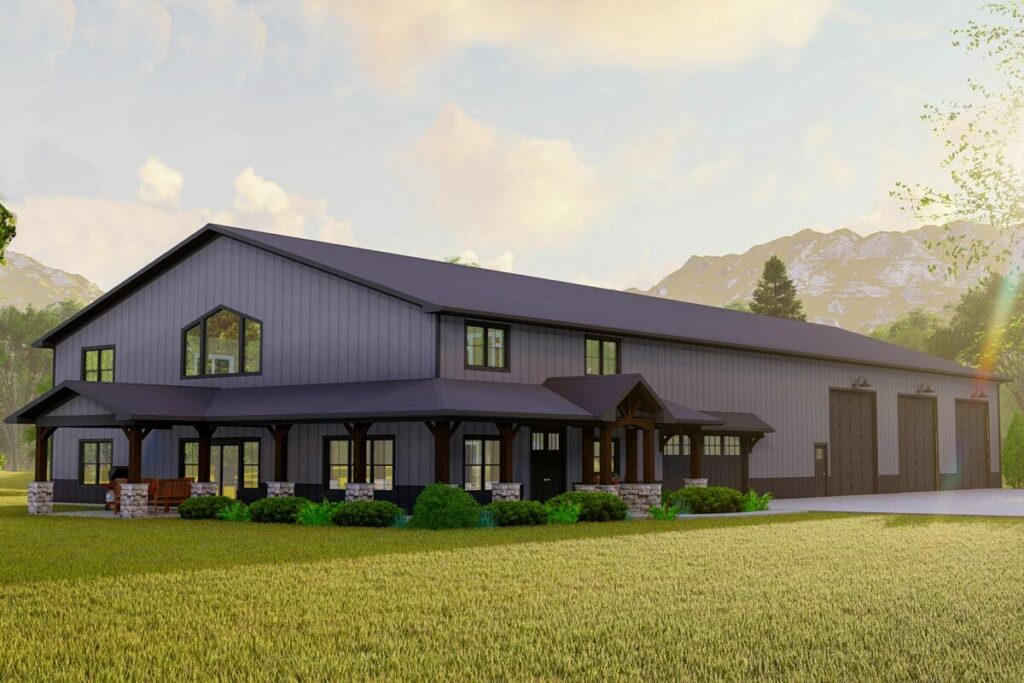
Specifications:
- 4,491 Sq Ft
- 3 Beds
- 3.5 Baths
- 2 Stories
- 8 Cars
Hey there, house hunters and daydreamers! Ever fantasized about living in a home that’s so much more than just a place to crash? Buckle up, because I’m about to take you on a grand tour of a house plan that’s more like a lifestyle statement.
This isn’t just any house; it’s a ‘Shouse’ (a nifty combo of a shop and a house, for those not in the loop), and it’s got more personality than a reality TV star.
Let’s talk size, because in the world of homes, size does matter. This Shouse sprawls over a whopping 4,491 square feet of heated living space. And if that’s not enough to make your jaw drop, there’s an attached shop/garage that spans an additional 6,253 square feet.
That’s over 10,000 square feet of pure, unadulterated space. I mean, you could do cartwheels in the living room, or maybe even host a small circus.

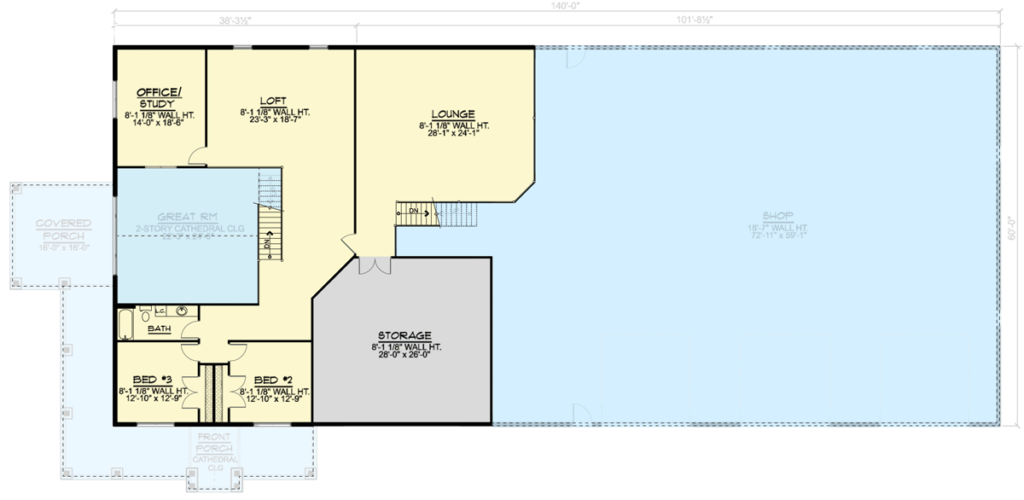
Related House Plans
Now, if you’re the kind who drools over chrome and horsepower, the garage of this Shouse will feel like heaven. It’s not just a garage; it’s a shrine to automobiles.
With enough room to house eight cars, including a special car showroom, you can finally give your beloved vehicles the home they deserve. Picture this: walking into your garage and feeling like you’ve stepped into an episode of ‘Top Gear.’
The heart of this home is its two-story great room. It’s like the living room decided to go to the gym, bulk up, and become the ultimate hangout spot.

This room isn’t just great by name; it’s great by nature. Whether you’re hosting a grand family gathering or enjoying a quiet evening by the fire, this room adapts to every mood and occasion.
Speaking of occasions, let’s talk about the kitchen and dining area. This is where culinary dreams come to life. It’s not just a kitchen; it’s a culinary arena, opening up to the dining area, ensuring that you’re never too far from the fridge during those midnight snack runs.
The master bedroom on the main level is like a sanctuary. With a 5-fixture bathroom and a walk-in closet that leads to the laundry room (because who likes carrying laundry across the house?), it’s designed for comfort and convenience. Age in place? More like age in style.

Journey upstairs and you’ll find a cozy loft, perfect for those lazy Sunday afternoons with a book or a binge-watching session.
Related House Plans
There are also two additional bedrooms, because let’s face it, everyone needs their own space. And for those who bring work home, there’s a home office/study that’s just secluded enough to ensure productivity.
Across from a snug little lounge area, you’ll find a dedicated storage room. This is where your “I might need this someday” items can live in peace, away from judgmental eyes. It’s like having your own mini warehouse.

To wrap up this grand tour, let’s talk about the exterior. Spec’d for corrugated metal siding, this Shouse stands out with a unique, modern edge. It’s not just a house; it’s a statement piece.
So, there you have it, folks! A Shouse that’s not just a place to live, but a place to thrive. Whether you’re a car enthusiast, a space lover, or just someone who appreciates a bit of extra oomph in their living space, this house plan ticks all the boxes.
In a world of cookie-cutter homes, be the one who lives in a Shouse. Trust me, it’s as cool as it sounds.
You May Also Like These House Plans:
Find More House Plans
By Bedrooms:
1 Bedroom • 2 Bedrooms • 3 Bedrooms • 4 Bedrooms • 5 Bedrooms • 6 Bedrooms • 7 Bedrooms • 8 Bedrooms • 9 Bedrooms • 10 Bedrooms
By Levels:
By Total Size:
Under 1,000 SF • 1,000 to 1,500 SF • 1,500 to 2,000 SF • 2,000 to 2,500 SF • 2,500 to 3,000 SF • 3,000 to 3,500 SF • 3,500 to 4,000 SF • 4,000 to 5,000 SF • 5,000 to 10,000 SF • 10,000 to 15,000 SF

