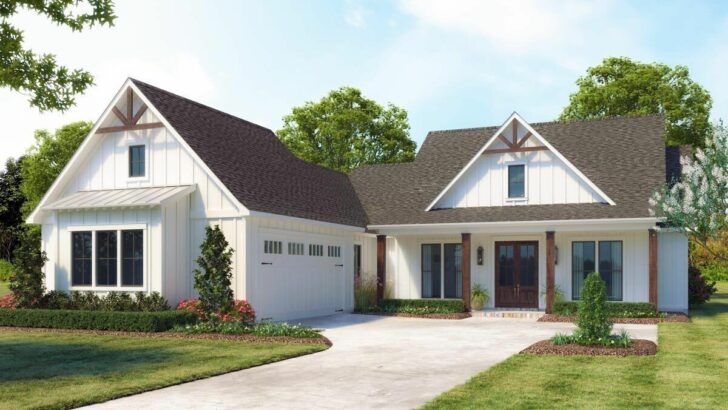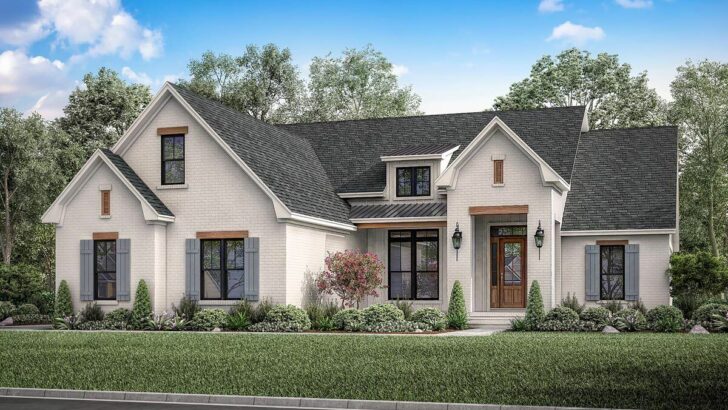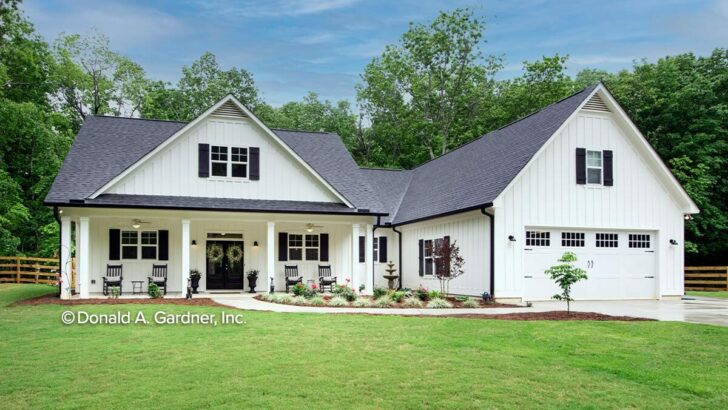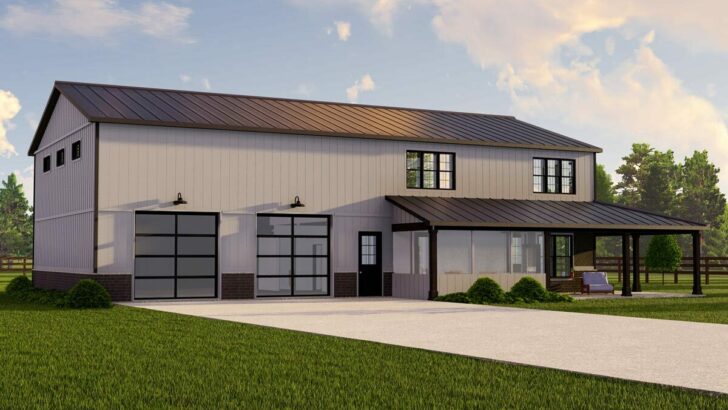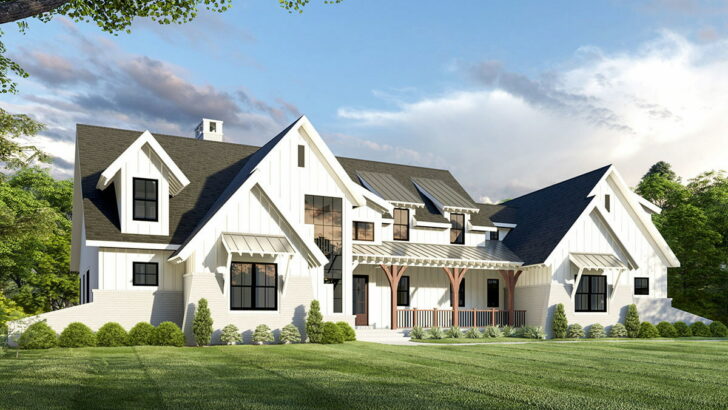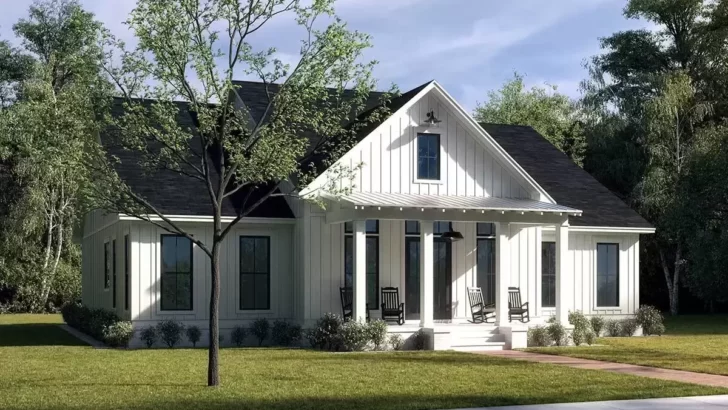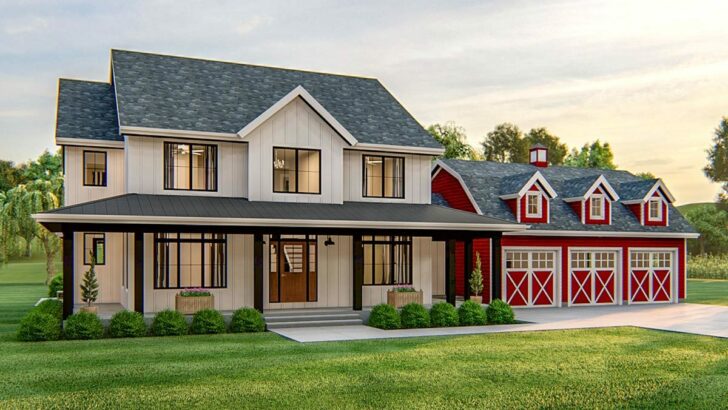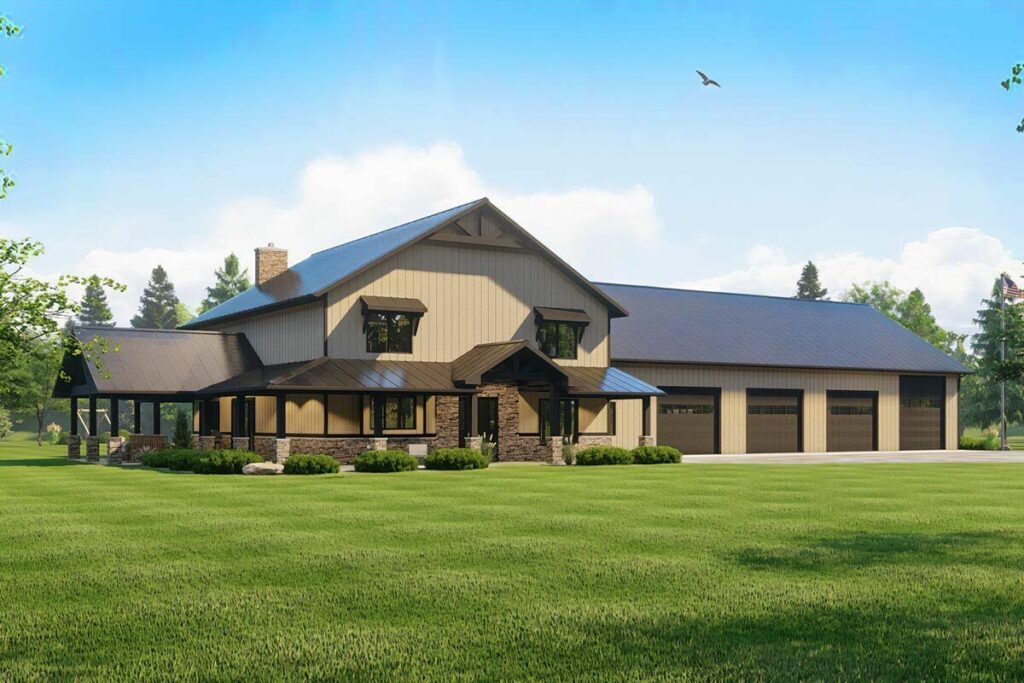
Specifications:
- 4,121 Sq Ft
- 3 Beds
- 2.5+ Baths
- 2 Stories
- 4 Cars
When it comes to house hunting or daydreaming about the perfect abode, I must confess, I’ve scrolled through enough floor plans to last a lifetime.
But every so often, a design pops up that makes me sit up straighter, push my glasses up my nose, and say, “Well, hello there, you beautiful pile of blueprints!” And folks, this 3-bed Barndominium-style house plan is precisely that kind of showstopper.
Now, before we dive into the nitty-gritty, let’s address the elephant in the room: Barndominium. Sounds like a place where barn animals strut in tuxedos, doesn’t it?
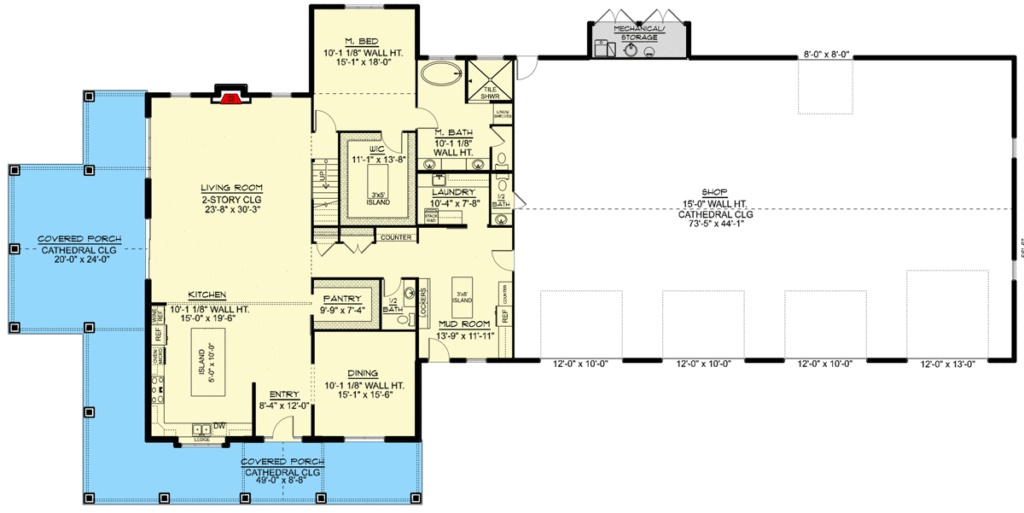

But in reality, it’s the chic fusion of ‘barn’ and ‘condominium’ that has taken the architectural world by storm. It’s like your home put on a pair of cowboy boots, but with all the modern amenities to make city slickers and country folk swoon alike.
Related House Plans
So, let’s mosey on through this 4,121 square foot slice of heaven, shall we?
First off, the garage. Oh, the garage! With a whopping 3,416 square feet of space, this isn’t just oversized; it’s like the stretch limousine of garages. Four cars? Pshaw.
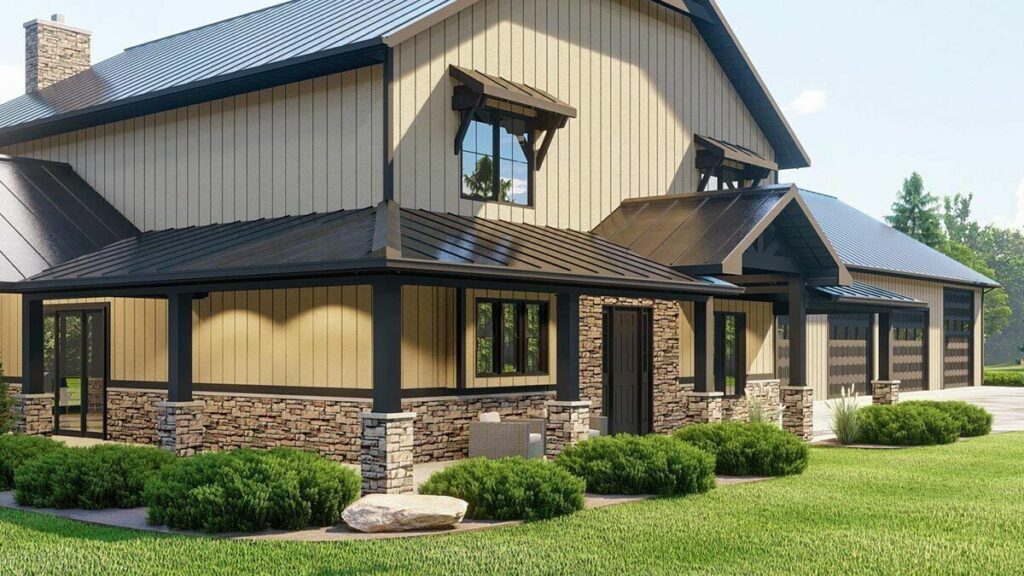
This beauty could host a dance-off with room to spare. And with three 10′ by 12′ overhead doors plus a grander 12′ by 13′ one, I’m half-convinced a small aircraft could sneak in for a pit stop.
Now, imagine you’re stepping out of your car, guitar riff playing in the background, because you, my friend, have arrived.
The porch that wraps around the left side isn’t just a porch; it’s 1,147 square feet of “go ahead, sip your coffee and watch the sunrise” glory.
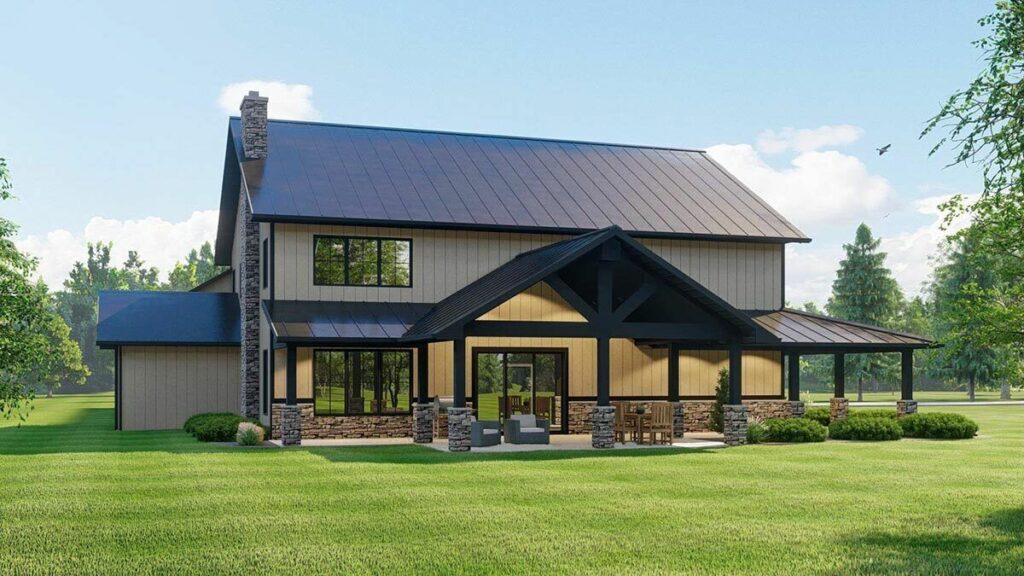
It’s the kind of outdoor space where memories are made, and no one would judge you if you pretended to be on the bow of a ship shouting, “I’m the king of the world!”
Inside, the heart of the home beats with a rhythm that’s both open and inviting. The living room, with its 2-story ceiling, isn’t just tall; it’s “yes, you could fly a kite in here” tall.
Related House Plans
- Two-Story 3-Bedroom Barndominium Inspired Country House with Dual Balconies (Floor Plan)
- 3-Bedroom Two-Story Barndominium Style Shouse with Two-story Great Room, Car Show Room and Home Office (Floor Plan)
- 2-Story 3-Bedroom Barn Style House with 2-Story Living Space and Private Courtyard (Floor Plan)
And the fireplace? On a chilly evening, it’s the equivalent of a warm hug from a friend who just happens to be made of bricks.
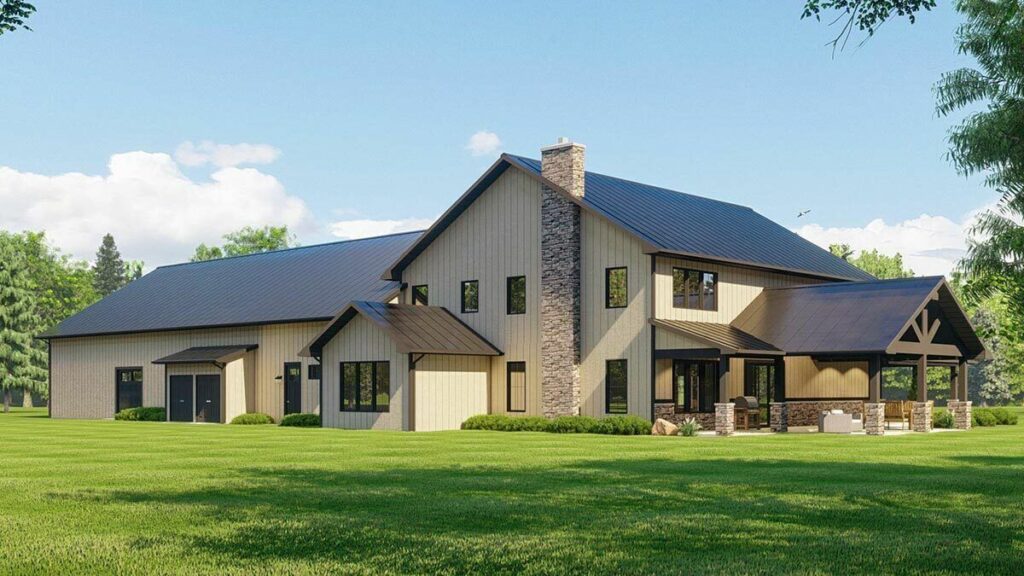
Let’s talk about the kitchen. It’s not just spacious; it’s “do a cartwheel because you can” spacious. The island measures 5′ by 10′, which means you could roll out enough dough for a pie to feed an army or, you know, just have space for an epic spread of snacks.
The master bedroom on the main level is the retreat you didn’t know you needed. The 5-fixture bathroom whispers luxury, while the walk-in closet with an island in the middle is the stuff of fashionista dreams.
It’s the kind of closet where you could get lost deciding between two almost identical shades of black socks.
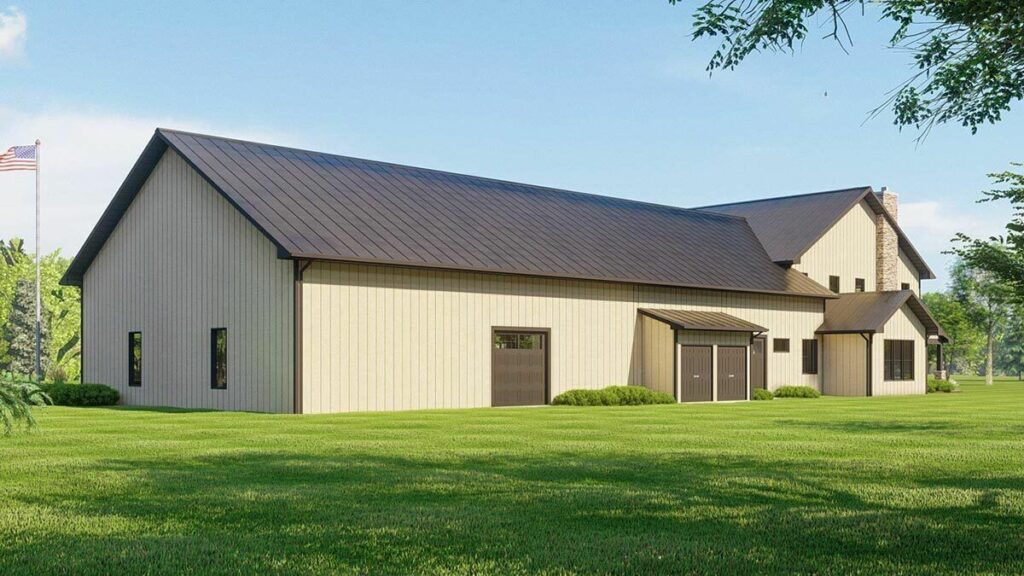
Upstairs, the two bedrooms share a Jack and Jill bath, which is perfect for siblings or guests who enjoy a good bathroom negotiation.
The loft overlooks the great room, offering a bird’s-eye view of your domain, and the pocket office? It’s the modern-day necessity for when life says, “You’ve got to work from home,” and you say, “Fine, but I’ll do it in style.”
Now, let’s circle back to the exterior. Corrugated metal siding gives it that rustic charm that says, “Yes, I’m stylish, but I can also handle a hailstorm.” It’s like the house is wearing a suit of armor, but instead of going into battle, it’s just standing there looking fabulous.

In conclusion, this Barndominium is more than just a house; it’s a statement. It’s for those who love the open road but want to park their car in a garage fit for a king.
It’s for the culinary enthusiast who needs an island the size of an actual island. It’s for the person who wants their bedroom to feel like a sanctuary and their office like a secret hideaway.
So, if you’re in the market for a home that’s as unique as it is spacious, with a side of country charm and a dash of modern flair, this might just be the blueprint for your future happiness. And if you’re not looking to build or buy?
Well, no harm in dreaming, right? After all, a little house plan daydreaming is good for the soul—just make sure you’ve got plenty of room to spread out those blueprints.
You May Also Like These House Plans:
Find More House Plans
By Bedrooms:
1 Bedroom • 2 Bedrooms • 3 Bedrooms • 4 Bedrooms • 5 Bedrooms • 6 Bedrooms • 7 Bedrooms • 8 Bedrooms • 9 Bedrooms • 10 Bedrooms
By Levels:
By Total Size:
Under 1,000 SF • 1,000 to 1,500 SF • 1,500 to 2,000 SF • 2,000 to 2,500 SF • 2,500 to 3,000 SF • 3,000 to 3,500 SF • 3,500 to 4,000 SF • 4,000 to 5,000 SF • 5,000 to 10,000 SF • 10,000 to 15,000 SF

