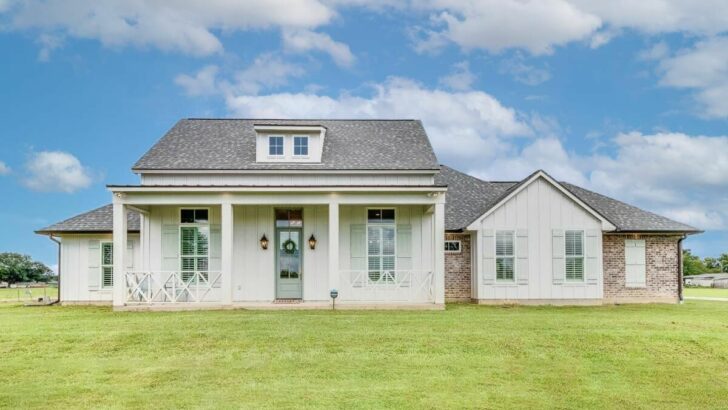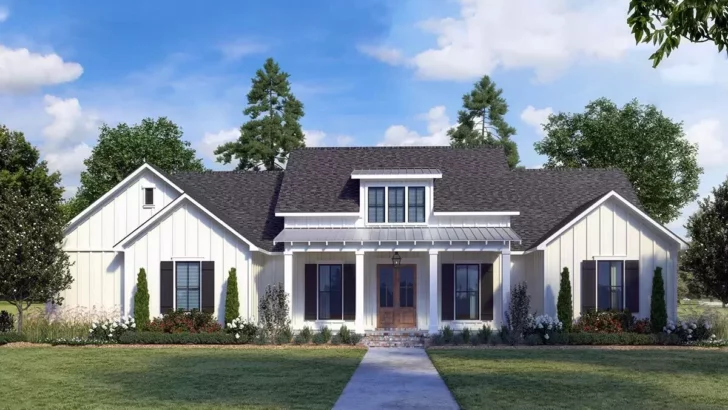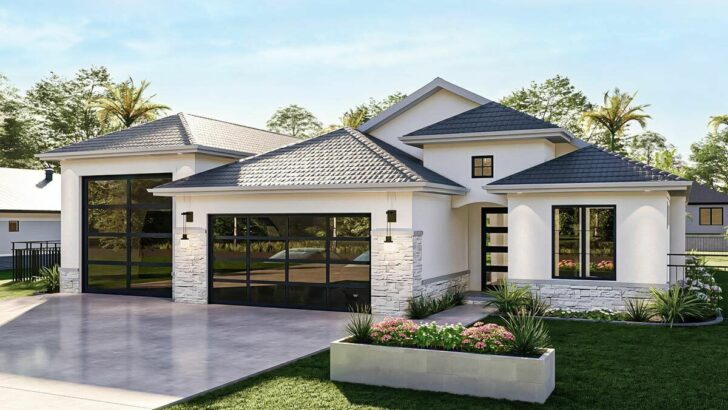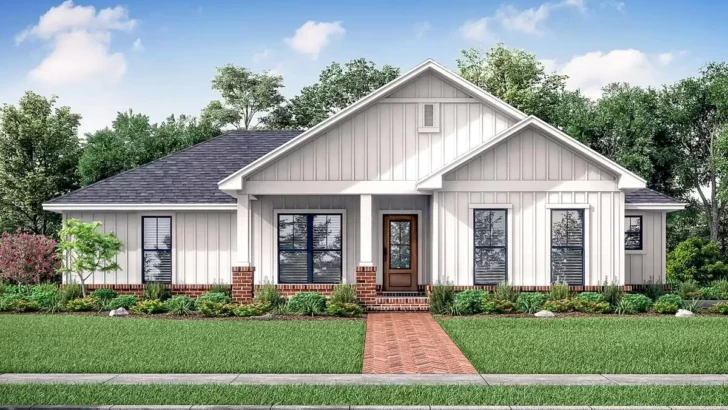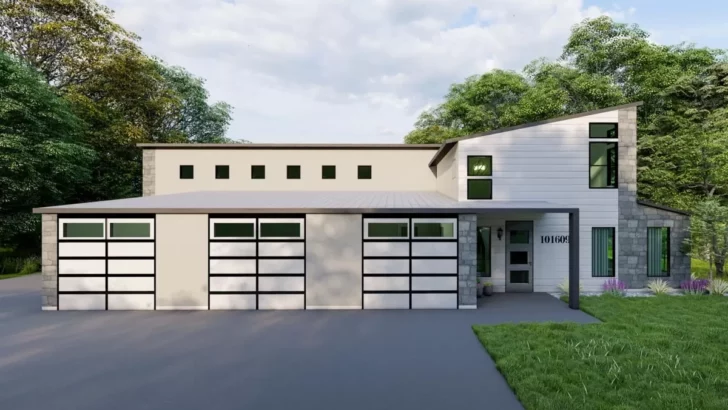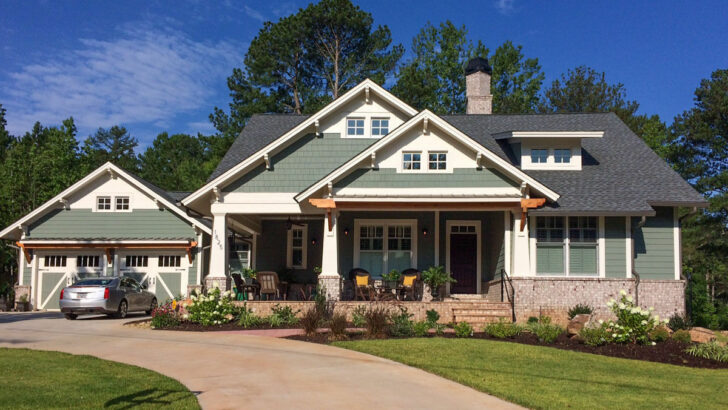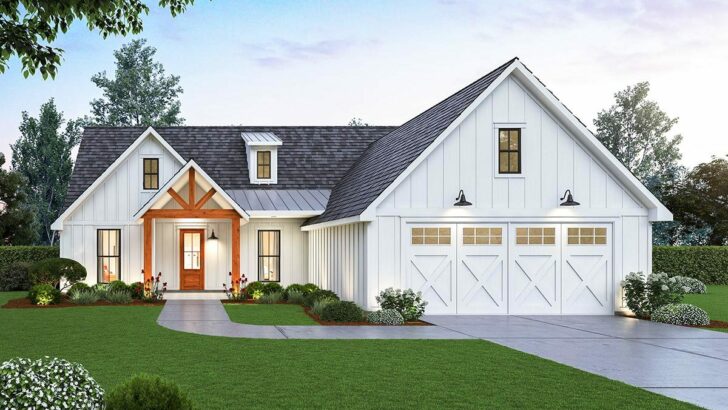
Specifications:
- 2,311 Sq Ft
- 3 – 4 Beds
- 3.5 Baths
- 2 Stories
- 2 Cars
Hey there, fellow home enthusiasts!
Buckle up, because I’m about to take you on a whimsical tour of a dreamy Country Barndominium that’s as charming as a sunrise over a field of sunflowers.
Imagine a place where 2,311 square feet of rustic elegance meets modern convenience, and every nook tells a story.
Let’s embark on this journey together, through a home that’s not just a structure, but a loving embrace of country living at its finest.


Related House Plans
Picture this: half of your new Barndominium is a whopping 1,480 square foot garage.
That’s not just a garage; it’s a kingdom for your cars, a paradise for your projects, and maybe, just maybe, a dance floor for your impromptu boogie nights (we don’t judge).
Now, let’s waltz into the living space, shall we?
Here, the magic truly begins.
We’re talking about a two-story home wrapped in a 9-foot-deep porch, reminiscent of those lazy summer evenings spent sipping lemonade and swapping stories with loved ones.
This porch isn’t just a porch; it’s a wraparound wonderland, a screened sanctuary where you can enjoy the outdoors minus the pesky bugs.

Step inside and you’ll find yourself in an eat-in kitchen that’s more like a culinary stage.
Related House Plans
It’s equipped with an island that’s not just an island, but a command center for your cooking adventures.
And wait for it – there’s a coffee bar.
Yes, a coffee bar!
This is where your inner barista comes alive, and morning grumbles turn into delightful sips of heaven.

But it doesn’t stop there.
Minimal walls between communal spaces mean you can cook, chat, and watch TV all at once.
It’s like being in three places at once, but without the hassle of cloning yourself.
The crown jewel of the main level?
The master bedroom. Imagine sliding-door access to the porch.

Yes, you can literally roll out of bed and find yourself amidst morning breezes.
The 4-fixture bath and walk-in closet are just cherries on top of this comfy cake.
Ascending to the heavens (okay, just the second floor), you’re greeted by a loft that’s more than just a loft.
It’s a crossroads of relaxation and productivity, guiding you to bedrooms 2 and 3, and – drumroll, please – a home office.
This isn’t just any office; it’s your command center, your creative nook, your “sorry, I can’t hear the chaos downstairs” zone.

But let’s not forget the garage’s pièce de résistance: two overhead doors that don’t just open and close; they invite the world in.
And there’s a barn door at the rear because why not?
This Barndominium laughs in the face of traditional doors.
And for those messy projects that you swear you’ll clean up later, there’s a utility sink.
A powder bath completes this picture, because who wants to run upstairs when inspiration strikes in the middle of tinkering with tools?

Finally, let’s talk about the outfit this Barndominium wears – 24-inch vertical board and batten cement board siding.
It’s not just siding; it’s a fashion statement in the world of homes, blending durability with style, much like a rugged pair of jeans that look great but can survive a zombie apocalypse.
There you have it, folks – a journey through a Country Barndominium that’s more than just a house.
It’s a blend of utility, beauty, and a pinch of humor, all rolled into a place you can call home.
So, when are you moving in?
You May Also Like These House Plans:
Find More House Plans
By Bedrooms:
1 Bedroom • 2 Bedrooms • 3 Bedrooms • 4 Bedrooms • 5 Bedrooms • 6 Bedrooms • 7 Bedrooms • 8 Bedrooms • 9 Bedrooms • 10 Bedrooms
By Levels:
By Total Size:
Under 1,000 SF • 1,000 to 1,500 SF • 1,500 to 2,000 SF • 2,000 to 2,500 SF • 2,500 to 3,000 SF • 3,000 to 3,500 SF • 3,500 to 4,000 SF • 4,000 to 5,000 SF • 5,000 to 10,000 SF • 10,000 to 15,000 SF

