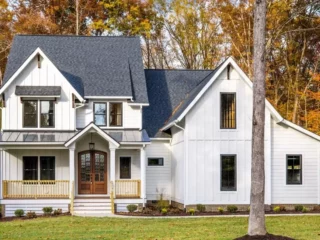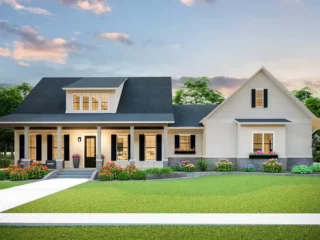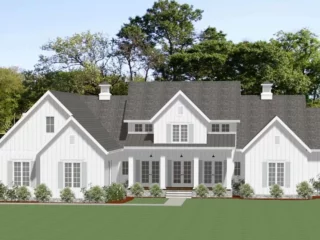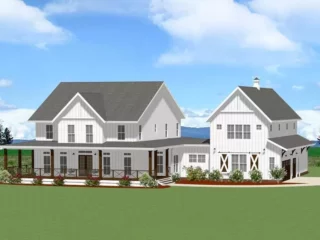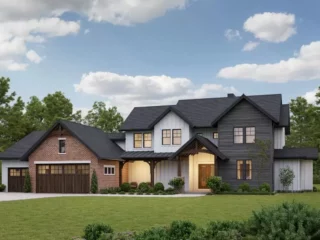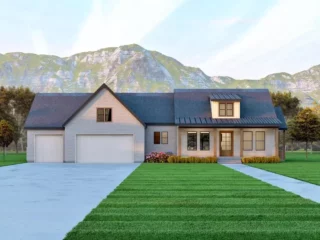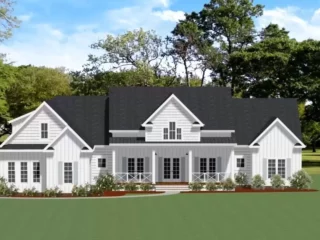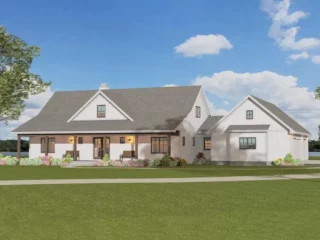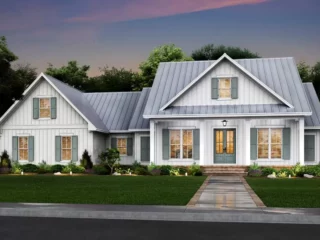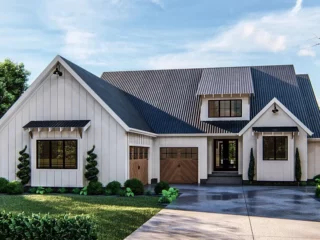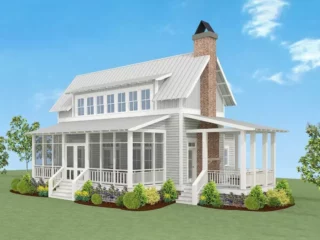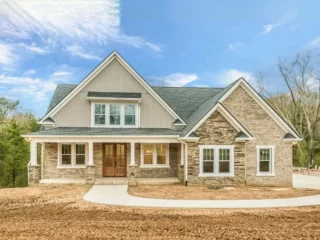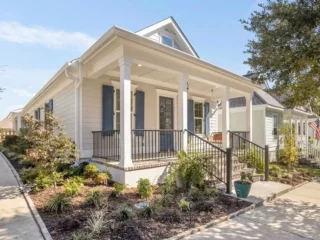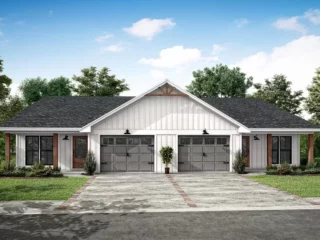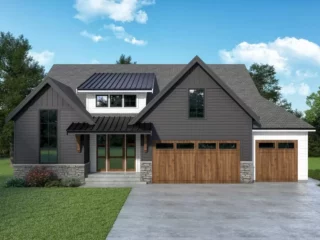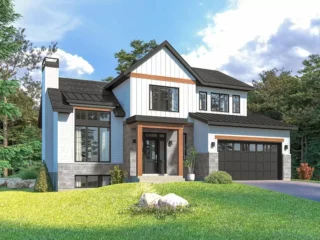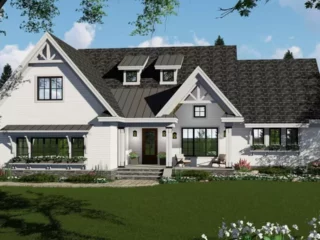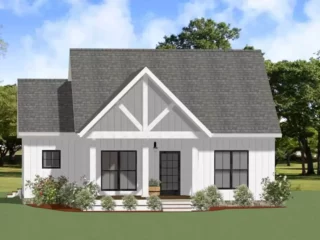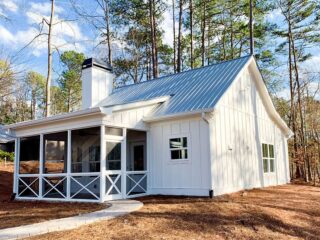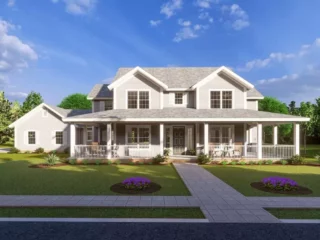Specifications: Hey there! Have you ever dreamt of a house that combines the charm of country living with a modern twist? Well, hold onto your hats because I’m about to introduce you to a home that might just make you consider packing your bags and moving in ASAP. This modern country home isn’t just a …
Country
Specifications: Ah, the countryside – where the days are peaceful, the nights are serene, and the internet connection is, well, let’s just say “quaintly intermittent.” If you’ve ever fantasized about swapping the relentless buzz of the city for the harmonious chirping of crickets, then buckle up, buttercup! I’m about to walk you through a house …
Specifications: Imagine pulling up to a house that looks like it leaped straight out of a storybook, with its charming board and batten siding and gabled peaks that seem to whisper, “Welcome home!” Yes, I’m talking about the kind of farmhouse that makes you want to kick off your city shoes, don a pair of …
Specifications: Ah, the quest for the perfect home – it’s a bit like searching for a unicorn in your backyard. You know it’s probably not out there, but oh, the joy if you found it! Well, my dear house hunters, today I might just have a map that leads to something almost as magical: a …
Specifications: Who hasn’t daydreamed about living in a house that combines the charm of rustic living with modern comforts? I know I have, and let me tell you, stumbling upon this Rustic Farmhouse plan felt like finding a hidden treasure in the world of home designs. It’s not just a house; it’s a 3,787 square …
Specifications: Oh, picture this: You’ve just stumbled upon the dreamiest 3-bedroom farmhouse plan that whispers (in a charming Southern accent, of course), “Welcome home, y’all.” But wait, it doesn’t just stop at luring you in with its southern charm; this beauty has a trick up its sleeve—an RV garage for your road-tripping beast and an …
Specifications: Ah, the search for the perfect home—it’s like looking for a needle in a haystack, if the haystack were as big as Texas and the needle was made of gold. But what if I told you that your search might just be over? Imagine a house that wraps you up in its warmth the …
Specifications: Hello, dear home dreamers and planners! Today, I’m thrilled to dive into a house plan that’s not just a shelter, but a nurturing space for both your family and your ambitions. Imagine a home that wraps its cozy, country arms around you, while whispering, “Yes, you can work in your pajamas if you want …
Specifications: When I first laid eyes on the country farmhouse plan with an optional bonus room, my initial thought was, “Is this where charm packs its bags and decides to live?” Picture this: a sprawling 2,428 square foot canvas, ready to be splashed with your life’s vibrant hues. With options ranging from 3 to 4 …
Specifications: Hello there, fellow home enthusiasts! If you’re anything like me, the thought of a cozy, beautifully designed farmhouse gets your heart racing just a tad faster. There’s something about the blend of rustic charm and modern amenities that whispers “home” in the most inviting of tones. Today, let’s embark on a delightful exploration of …
Specifications: Ah, the charm of country living! Imagine waking up to the sound of birds chirping, sipping your morning coffee on a screened porch while the world slowly awakens around you. This isn’t just a scene from a feel-good movie; it could be your life in a charming country farmhouse plan. At 1,364 square feet, …
Specifications: Ah, the dream of giving the kids their own floor – sounds like a blend of parental genius and a hopeful recipe for household peace, doesn’t it? Welcome back to our “Upstairs For The Kids” extravaganza! Today, we’re diving into the second marvel in this series, a sprawling 2,998 square foot haven designed to …
Specifications: Let’s dive into the world of exclusive narrow house plans, specifically a gem that’s as cozy as it is clever. Imagine squeezing your dream home into a lot that’s as tight as your favorite pair of skinny jeans, but without sacrificing style or comfort. We’re talking about a 1,391 square foot masterpiece that’s perfect …
Specifications: When you think of duplexes, you might picture a cramped, cookie-cutter design that’s as inspiring as a soggy cardboard box. But hold onto your hammers and nails, because I’m about to introduce you to a Country Craftsman duplex house plan that’s anything but ordinary. Picture this: a charming, spacious abode that doesn’t just say …
Specifications: Welcome to the journey of discovering your dream home! Imagine a place where contemporary charm meets the cozy allure of country living, wrapped up in a neat package that promises to be both stylish and functional. This isn’t just any home; it’s a space that beckons you to live your best life, with a …
Specifications: Imagine stepping into a world where the charm of the countryside meets the meticulous craftsmanship of a modern farmhouse. This isn’t just any house; it’s a two-story country craftsman plan that promises the warmth of home with a twist of elegance and functionality. Now, let’s embark on a journey through this enchanting 1,552 square …
Specifications: Let’s dive into a home that sounds like it was dreamed up during a particularly imaginative episode of a home renovation show. We’re talking about a 3-bedroom country craftsman house plan that’s not just a place to live, but a statement. I mean, who wouldn’t want to brag about metal accents and a dramatic …
Specifications: Have you ever dreamed of a cozy nook in the countryside, where the mornings greet you with a golden sunrise and the evenings bid adieu with a serene sunset? Where every nook and cranny tells a story of warmth, comfort, and simple elegance? Well, my friends, let me take you on a delightful journey …
Specifications: Have you ever fantasized about living in a home that feels like a cozy hug? Where every nook and cranny is not just a space, but a cleverly thought-out part of your life? Well, let me take you through the marvel that is a compact and versatile 1- to 2-bedroom house plan. Nestled within …
Specifications: Alright, folks, let’s talk about a house plan that’s like your favorite comfort food, but with an unexpected zesty twist! Picture this: an Expanded Country Farmhouse Plan that’s not just a house, it’s a statement. With 3,266 square feet of living space, this abode isn’t just big; it’s like that oversized sweater you love …

