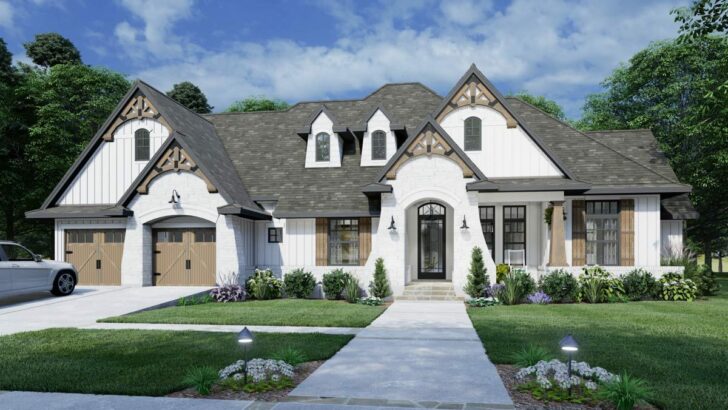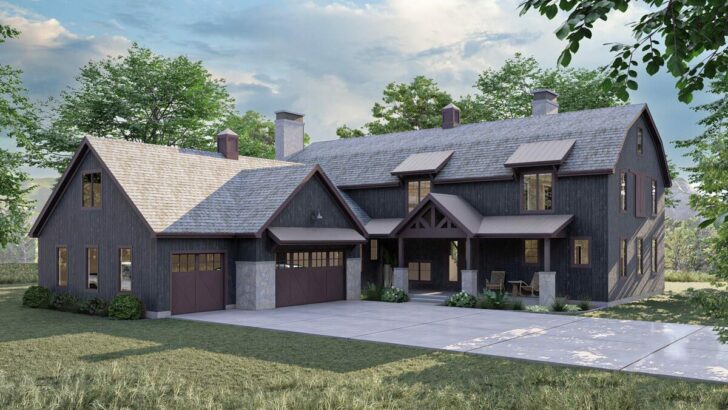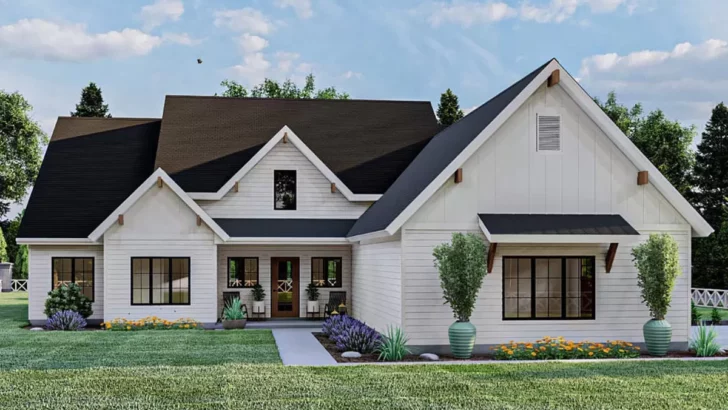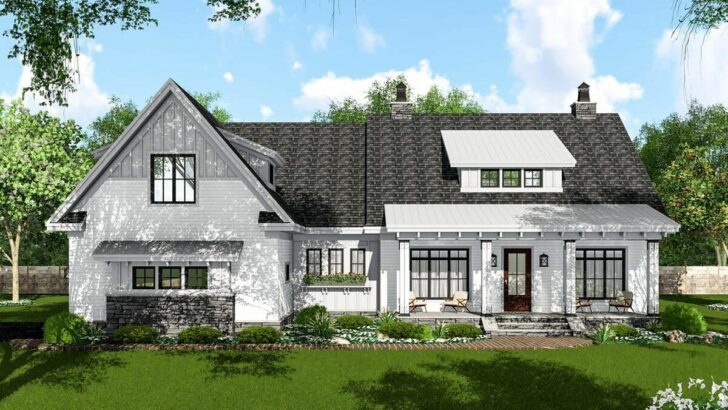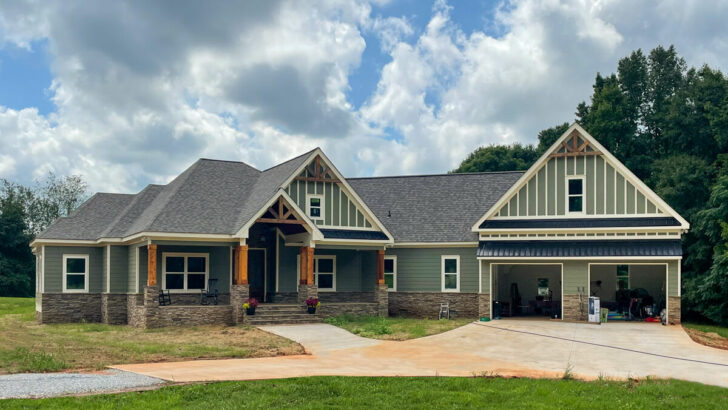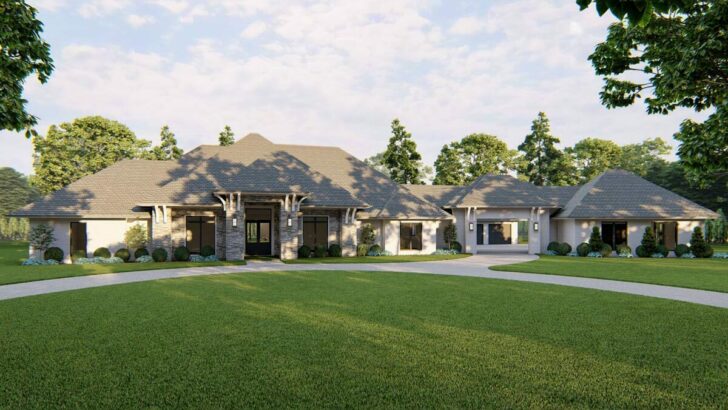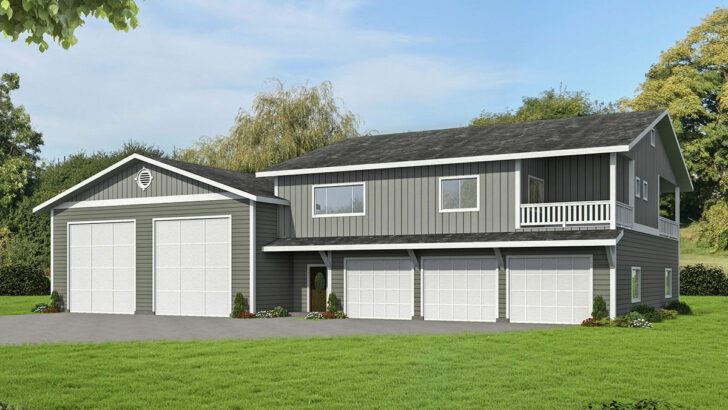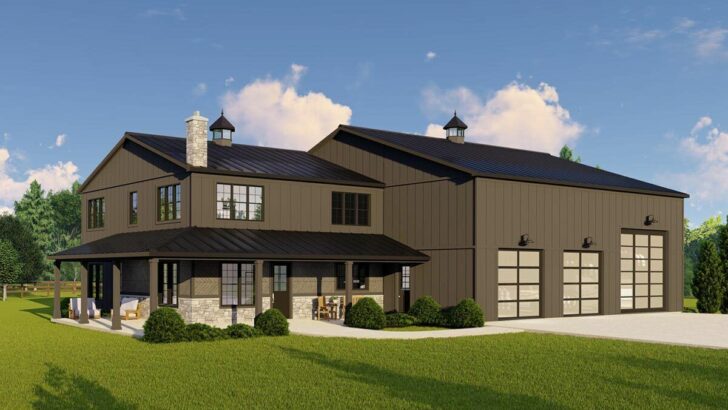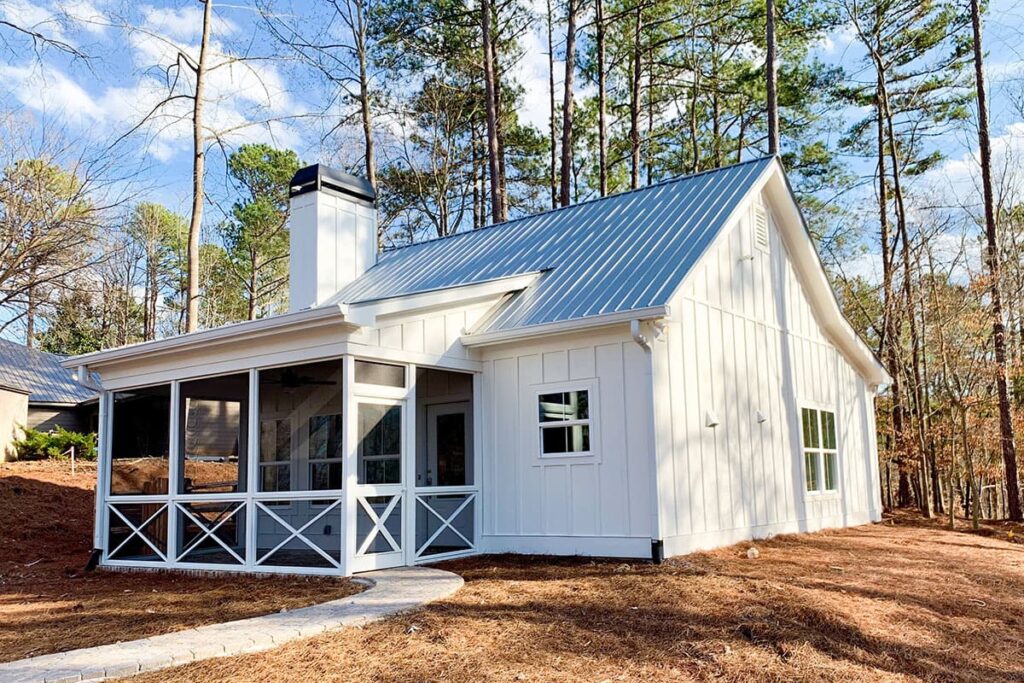
Specifications:
- 793 Sq Ft
- 1 – 2 Beds
- 1 Baths
- 1 Stories
Have you ever fantasized about living in a home that feels like a cozy hug?
Where every nook and cranny is not just a space, but a cleverly thought-out part of your life?
Well, let me take you through the marvel that is a compact and versatile 1- to 2-bedroom house plan.
Nestled within a snug 793 square feet, this plan is like that Swiss Army knife you can’t travel without – small, but oh-so-mighty!
First off, let’s talk about the heart of the home – the outdoors.
Yes, you heard me right. In a world where our lives are increasingly indoors, this house plan flips the script with its large screened porch.
Related House Plans
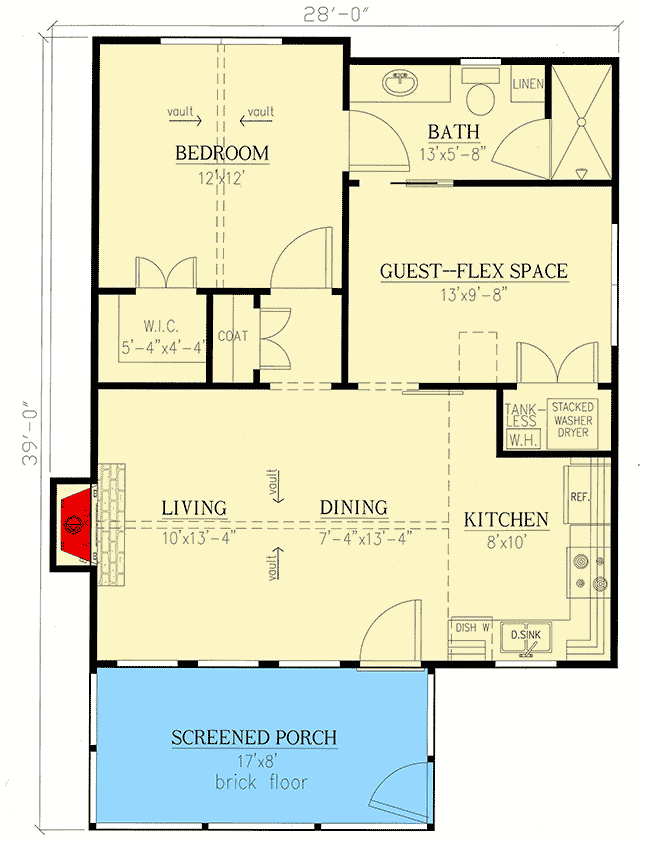
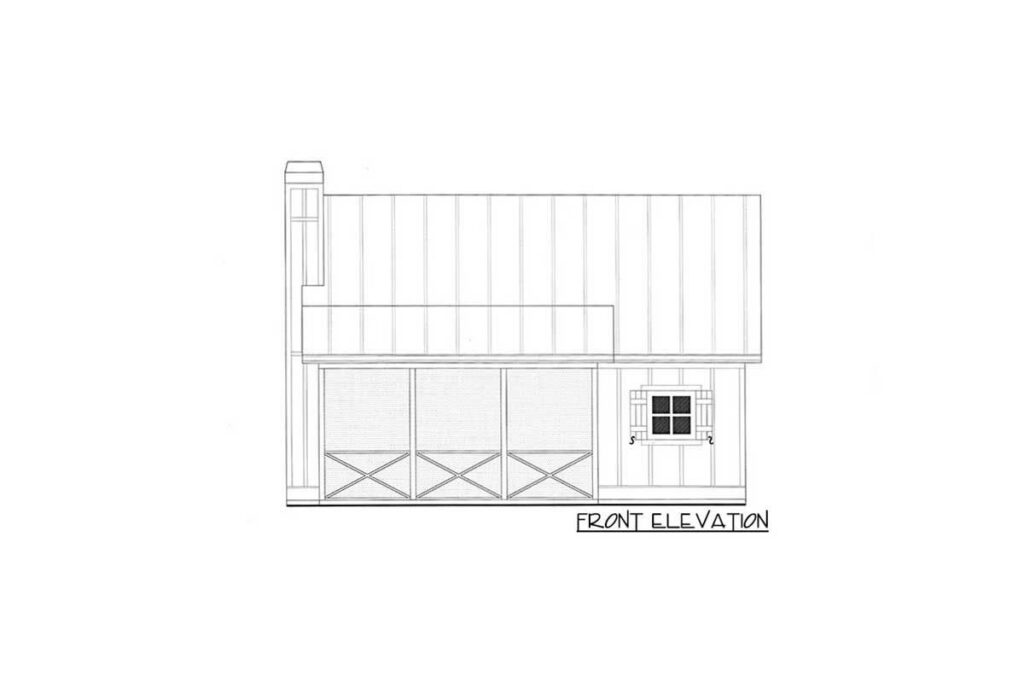
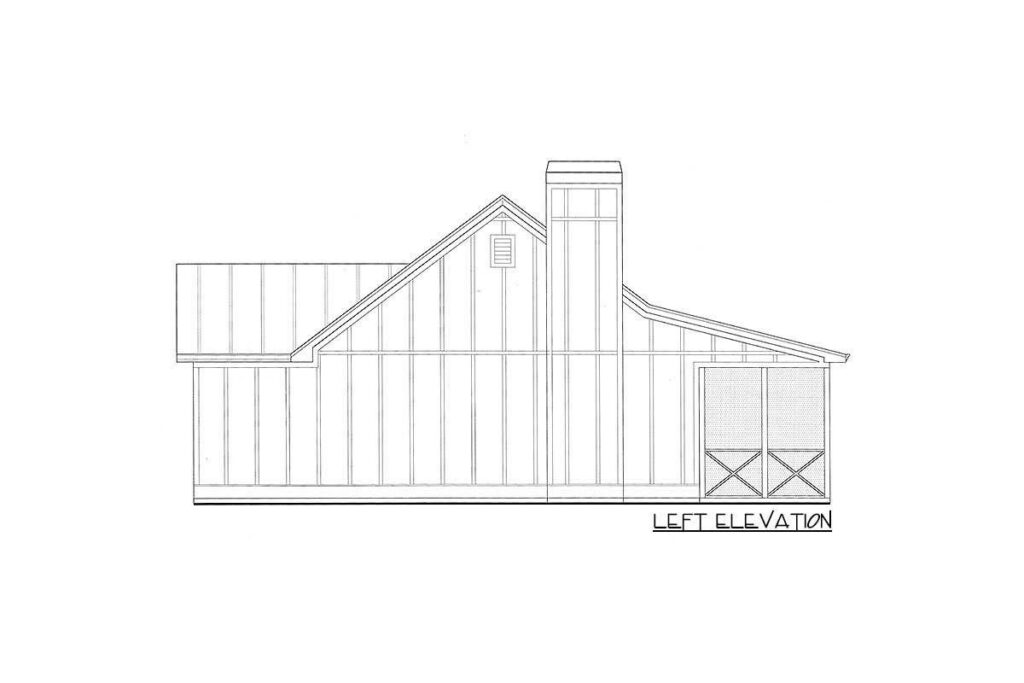
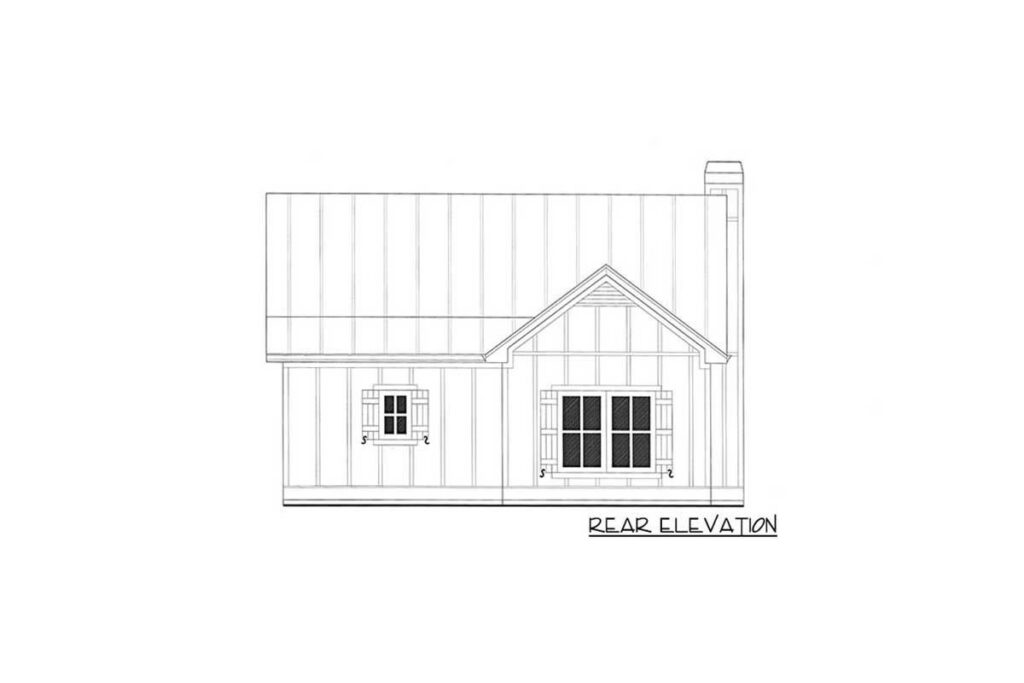
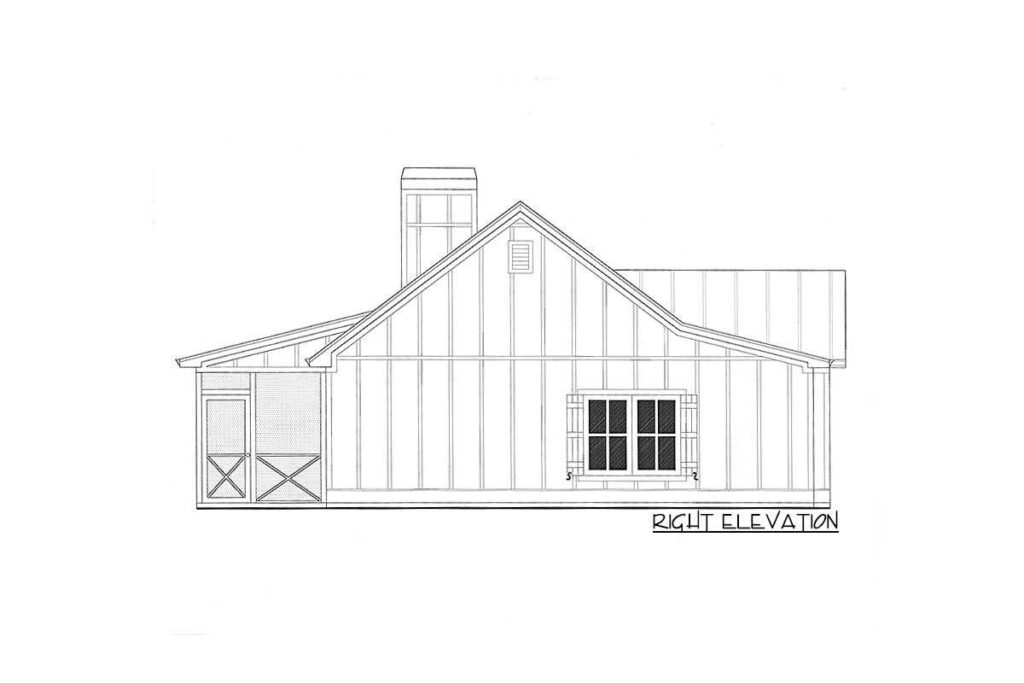
It’s not just a porch; it’s an outdoor living room, a summer dining area, and your personal nature observatory all rolled into one.
Whether you’re sipping on your morning coffee or enjoying a quiet evening, this space ensures you do it with a breath of fresh air, minus the bugs.
Now, let’s venture inside, shall we?
The moment you step in, you’re greeted by a vaulted living and dining area, complete with a fireplace.
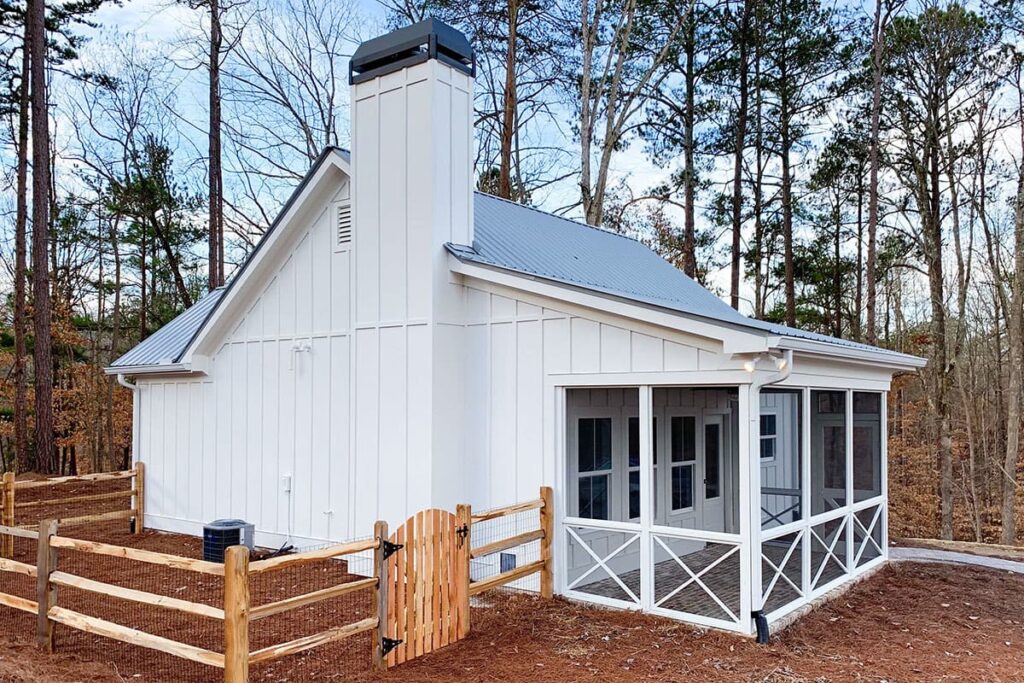
This isn’t just any room; it’s a chameleon.
Related House Plans
Today, it might be your serene reading nook, tomorrow a lively dinner party spot.
The high ceiling adds a touch of drama, while the fireplace ensures your home is warm, both literally and figuratively.
It’s versatility at its best, making you forget you’re in a home under 800 square feet.
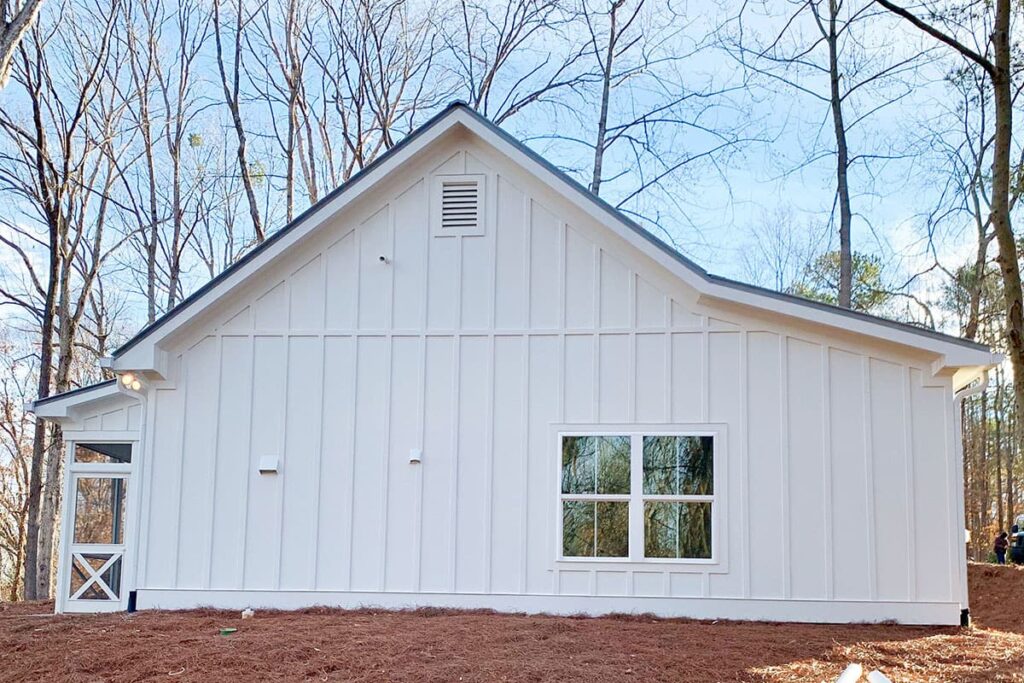
But wait, there’s more!
The wraparound kitchen is a masterpiece of efficiency.
Designed with the home chef in mind, it proves that size isn’t everything.
It’s all about how you use it. Storage is maximized, movement is fluid, and style is not compromised.
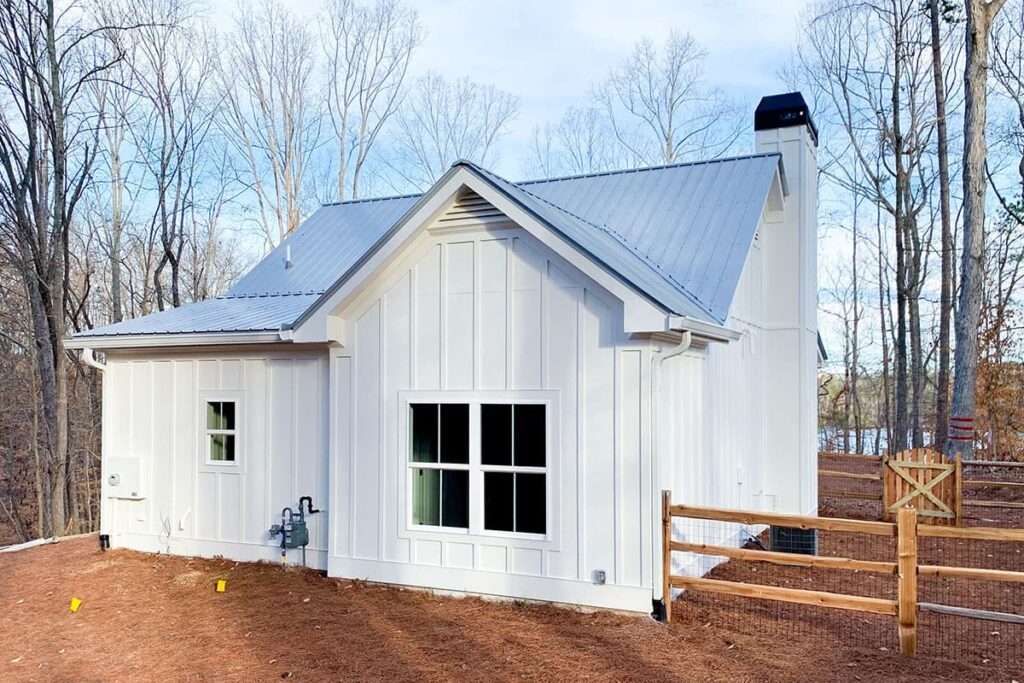
This kitchen challenges you to cook up a storm, proving that great meals aren’t just made in vast kitchens.
Moving on to the sanctuary that is the master bedroom.
Vaulted ceilings make a comeback, giving the room an airy feel.
The walk-in closet is generously sized, which in compact-home language, is akin to finding a treasure chest.
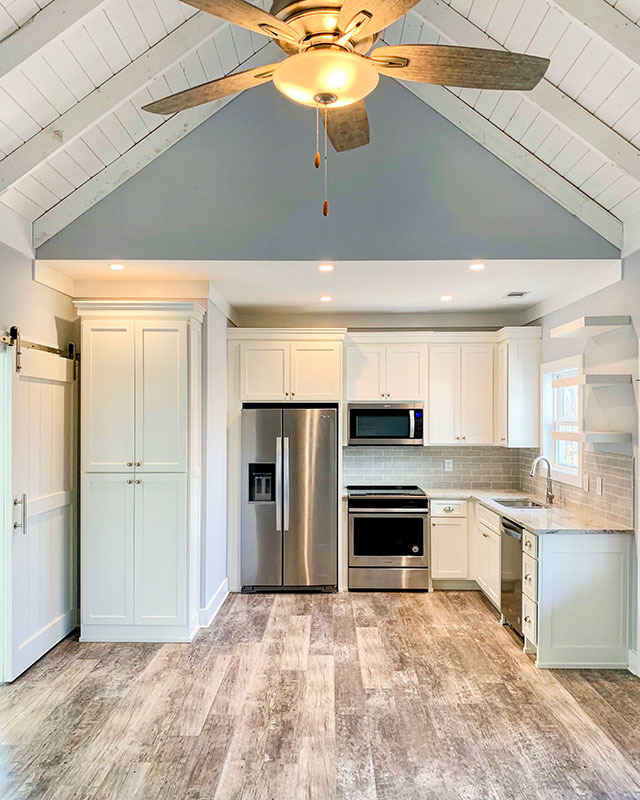
Attached is a full bath, blending convenience with privacy.
It’s your personal retreat after a long day, promising rest and rejuvenation.
Last but not least, the flex space.
Oh, the possibilities!
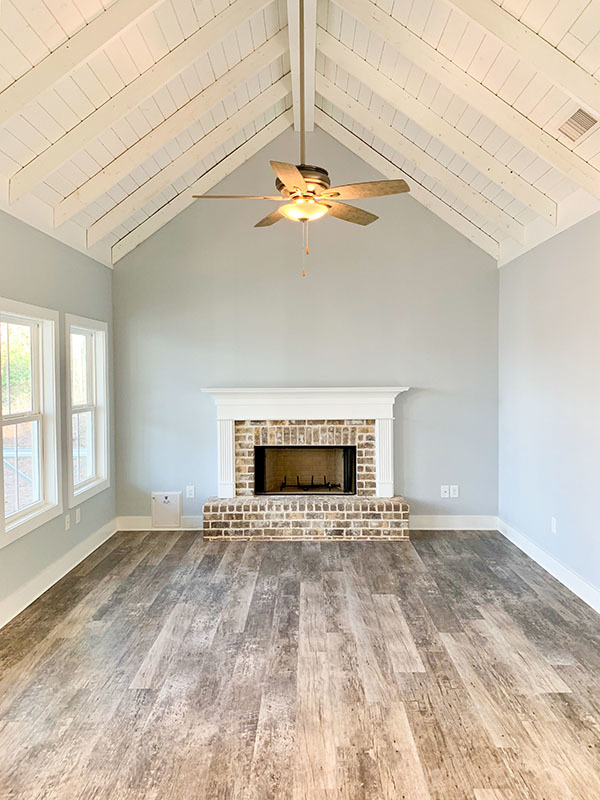
A guest bedroom, an office, a yoga studio, or a library – it morphs as your life does.
With bathroom access, it’s not just flexible; it’s practical.
This room is the wildcard of the home, ready to be whatever you need it to be.
In the world of compact living, this house plan is a testament to the fact that less really can be more.
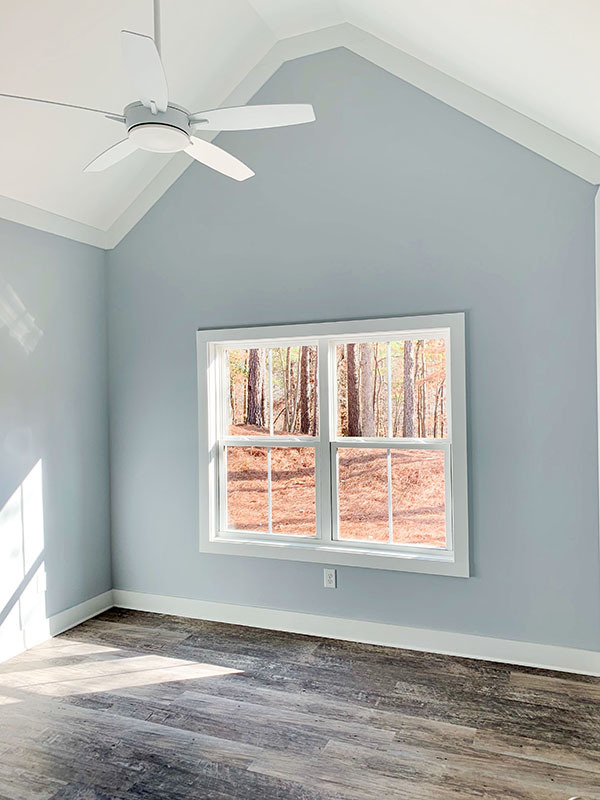
It’s not just a place to live; it’s a lifestyle choice, promising simplicity, efficiency, and a whole lot of charm.
So, who’s ready to embrace the cozy life?
Living in such a cozy space might make you think about decluttering not just your home, but your life.
It’s about finding joy in the little things, like the way the sunlight filters through the screened porch, creating patterns on the floor, or how the fireplace crackles on a chilly evening, making the whole house feel alive.
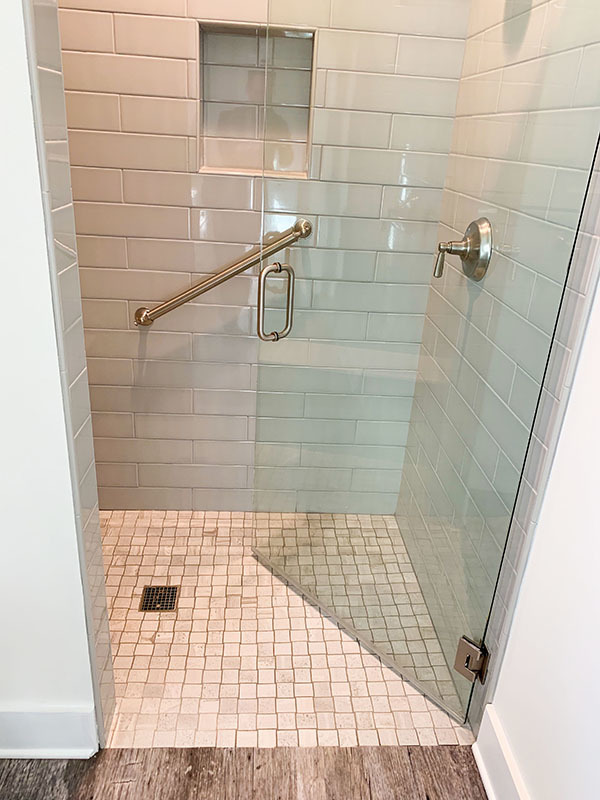
This home is designed to be lived in, loved, and to create memories in, all while keeping your footprint (both physical and carbon) delightfully small.
The large screened porch we talked about earlier?
It’s not just an extension of the living space; it’s a reminder of how important nature is to our well-being.
It’s where you’ll find yourself gravitating to for peace and quiet, or for the sheer joy of being outside without being ‘outside’.
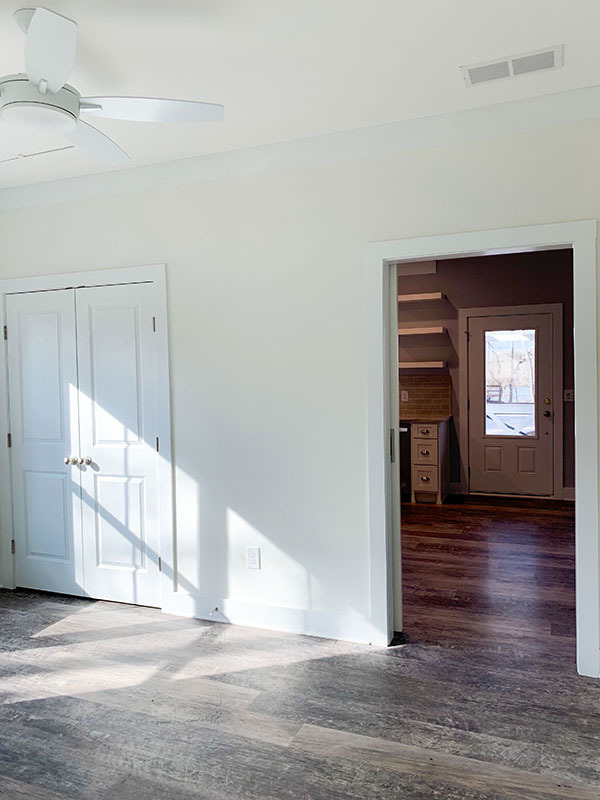
It’s where meals taste better, and conversations run deeper, all within the comfort of your home.
Inside, the vaulted living and dining area awaits with its open arms.
The fireplace, a focal point, adds not just warmth but character to the room.
It’s here that you’ll celebrate life’s milestones or find solace in a quiet, cozy corner with a book.
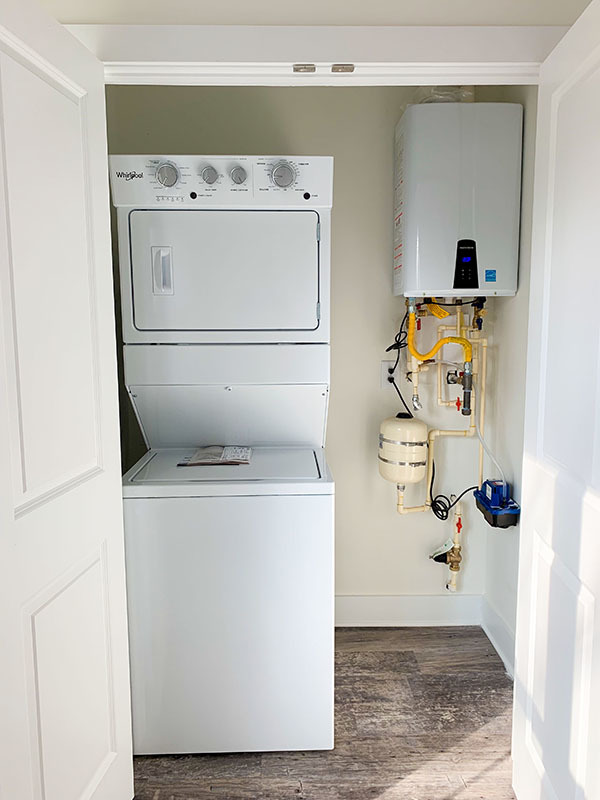
The versatility of this space is its gift to you – it can be whatever you need it to be, whenever you need it.
Then there’s the kitchen, a triumph of space-saving design that doesn’t skimp on functionality.
It’s a testament to the fact that you don’t need a sprawling kitchen to create mouthwatering dishes.
Here, every inch is optimized, proving that in the world of kitchens, smart design trumps size every time.
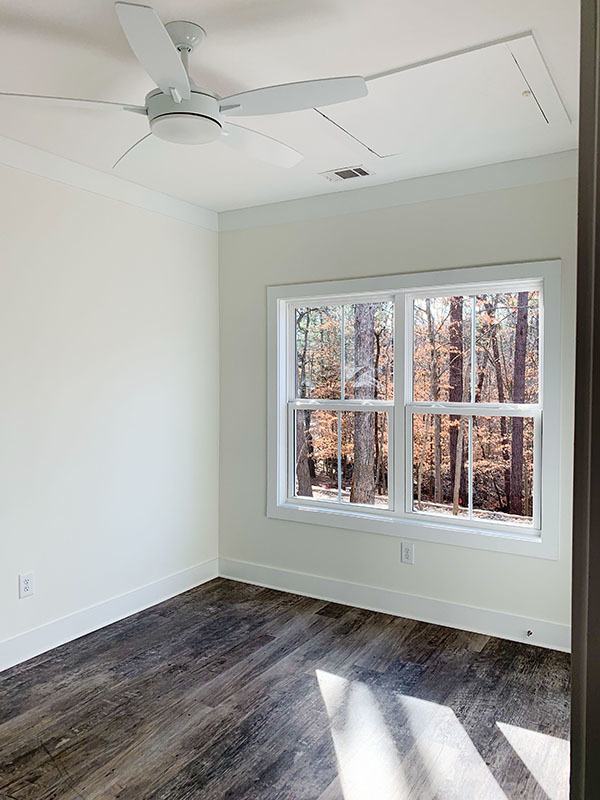
It’s where efficiency meets creativity, inspiring you to explore culinary adventures.
The master bedroom, with its vaulted ceiling and walk-in closet, is more than just a place to sleep.
It’s a personal haven, reflecting the essence of compact living – simplicity, functionality, and comfort.
The attached full bath adds a layer of convenience, making your bedroom not just a place for rest, but a comprehensive suite of personal space.
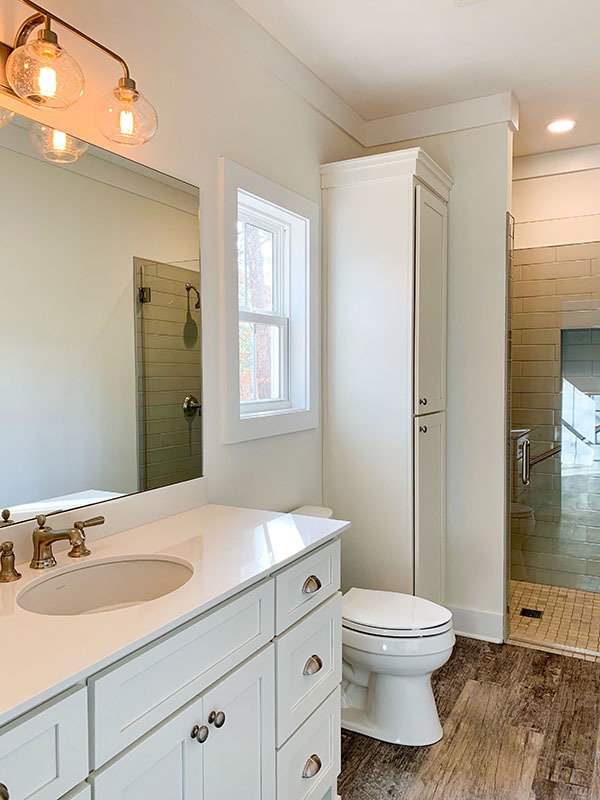
And let’s not forget the flex space – the chameleon of the home.
Its potential is limited only by your imagination.
Today, a home office, tomorrow, a meditation room.
It adapts to your life’s changing phases, offering solutions that you might not even know you needed.
In essence, this compact and versatile home plan is not just about downsizing your living space; it’s about upsizing your quality of life.
It’s a celebration of the essentials, stripping away the unnecessary and focusing on what truly matters.
It’s a blueprint for a life well-lived, proving that sometimes, the best things really do come in small packages.
So, are you ready to embrace the beauty of simplicity and the art of living well?
Because this home is not just a place to live; it’s a place to thrive.
You May Also Like These House Plans:
Find More House Plans
By Bedrooms:
1 Bedroom • 2 Bedrooms • 3 Bedrooms • 4 Bedrooms • 5 Bedrooms • 6 Bedrooms • 7 Bedrooms • 8 Bedrooms • 9 Bedrooms • 10 Bedrooms
By Levels:
By Total Size:
Under 1,000 SF • 1,000 to 1,500 SF • 1,500 to 2,000 SF • 2,000 to 2,500 SF • 2,500 to 3,000 SF • 3,000 to 3,500 SF • 3,500 to 4,000 SF • 4,000 to 5,000 SF • 5,000 to 10,000 SF • 10,000 to 15,000 SF

