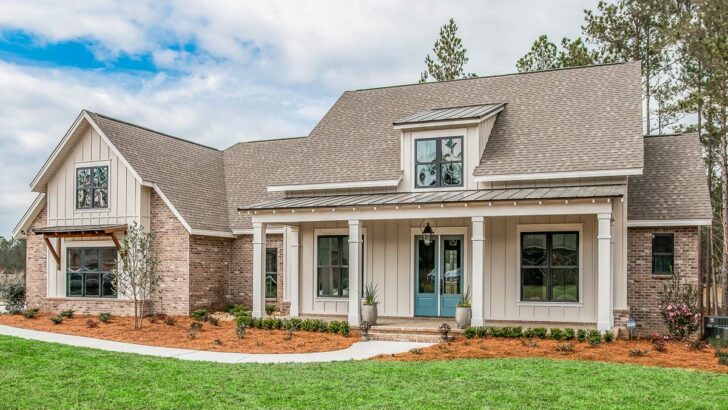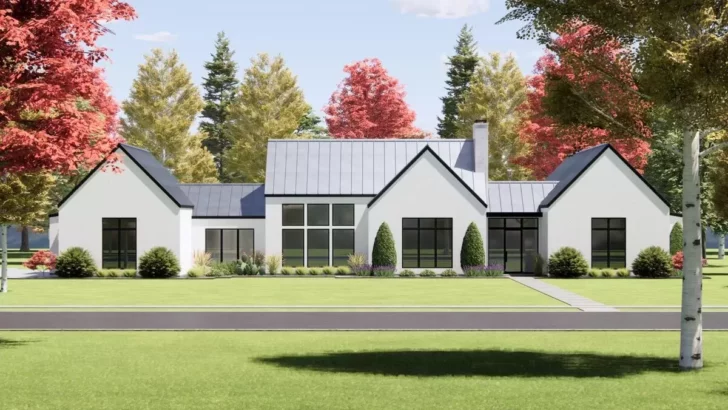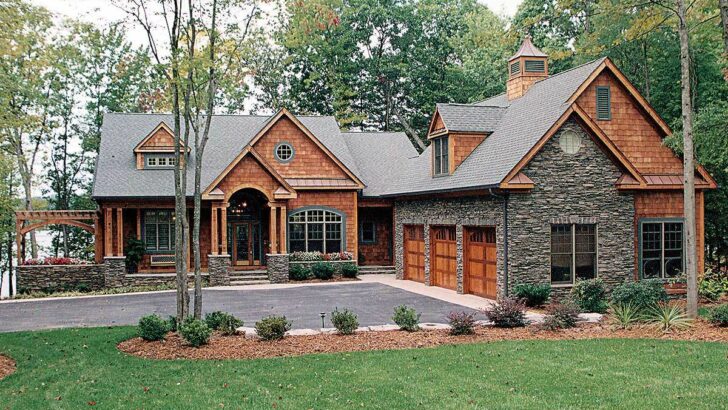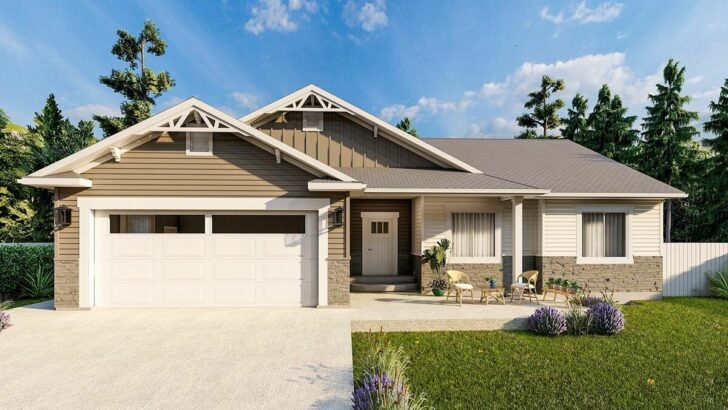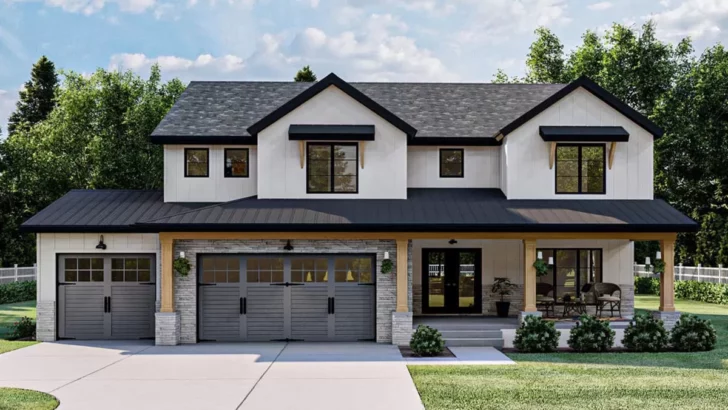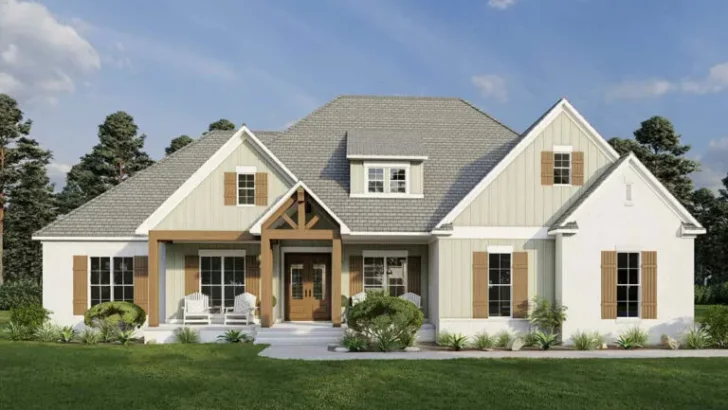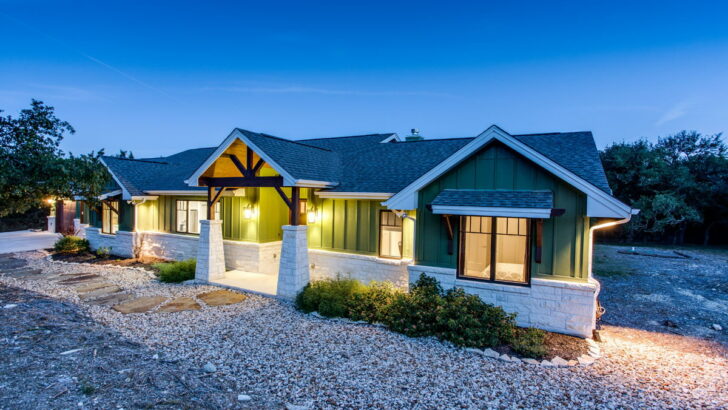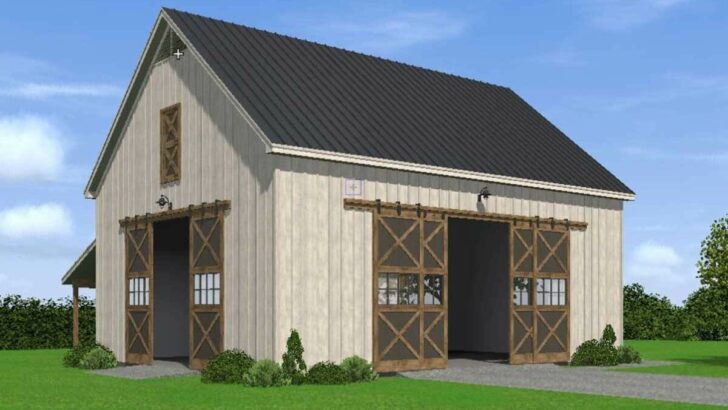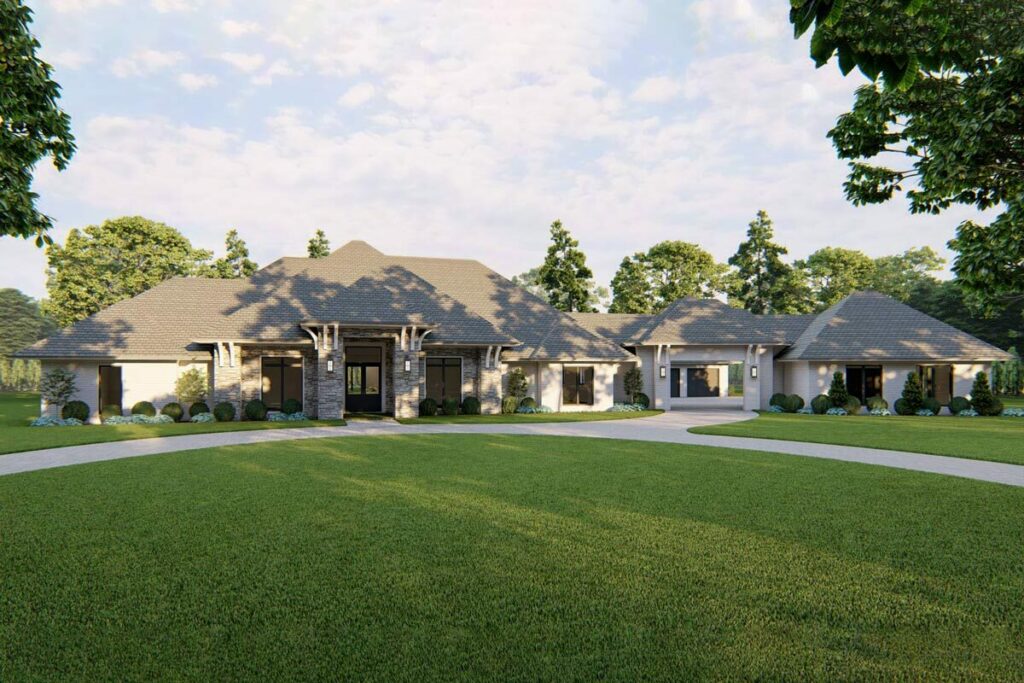
Specifications:
- 4,834 Sq Ft
- 4 Beds
- 4.5 Baths
- 1 Stories
- 4 Cars
Picture this: You wake up, stretch, and stroll through the sprawling hallways of your European home plan, feeling like European royalty.
The sprawling one-level abode encapsulates a palatial 4,834 square feet with an architectural design reminiscent of Europe’s charming homes.
Think old-world charm marries modern convenience, and you’ve got the essence of this majestic home.
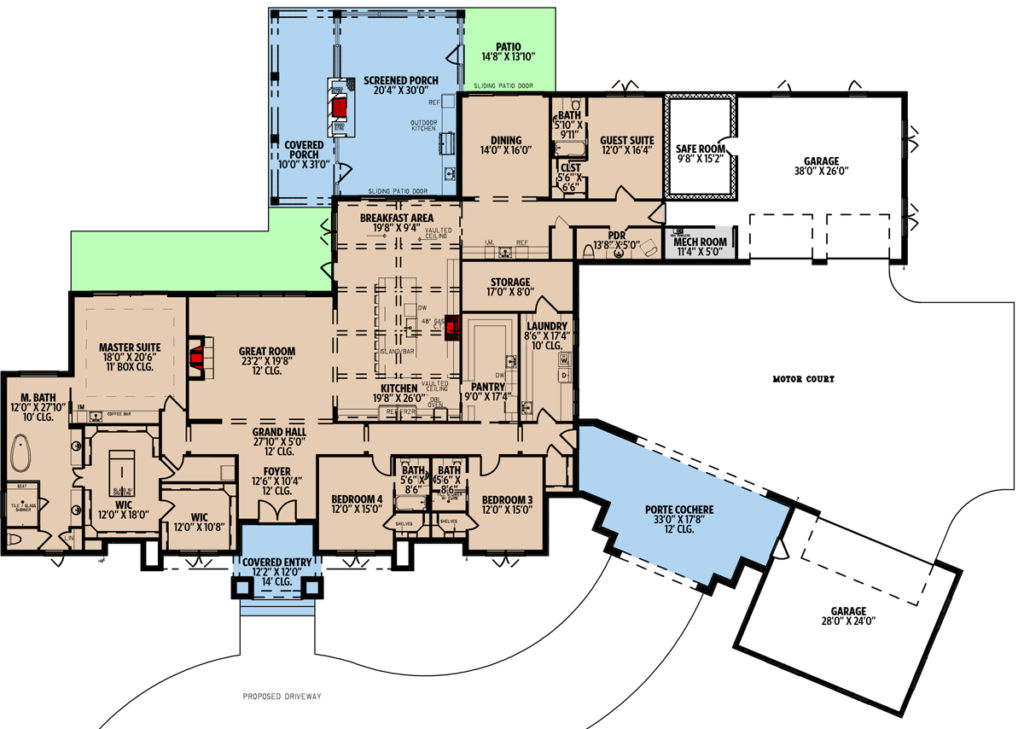
Related House Plans
“Garage” is an understatement. What you’ve got here is a grand motor court that can house not one, not two, not even three, but four of your prized vehicles. I mean, it’s practically a showroom with garage doors.
No more playing musical chairs with your cars or getting frustrated when you need to move your classic convertible to take out the minivan for soccer practice.
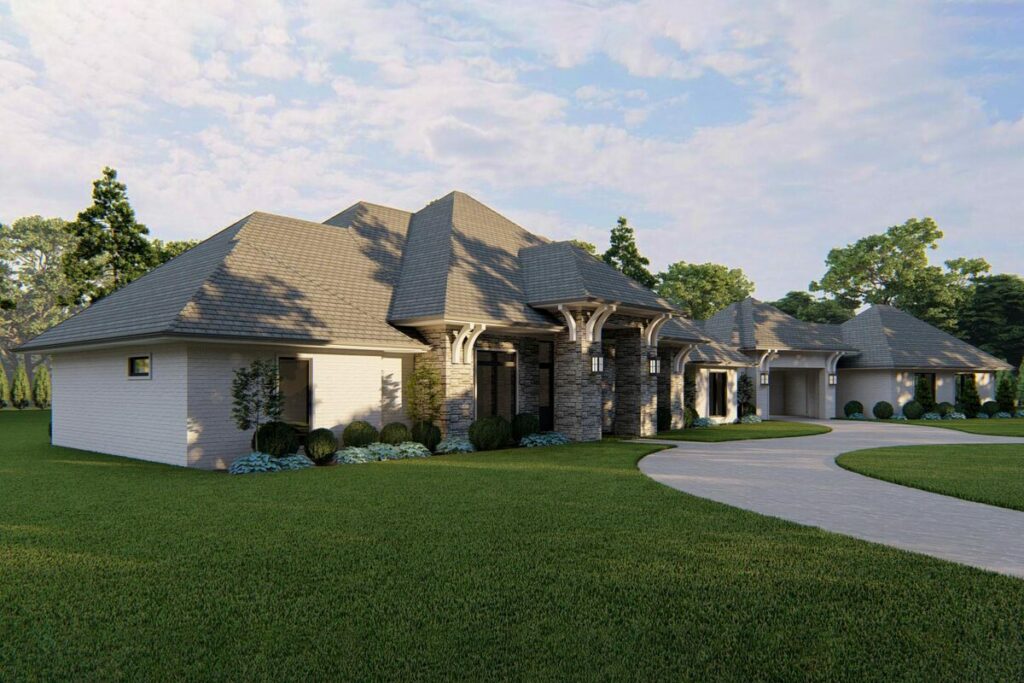
Storage? In this house, ‘more is more’. You have enough room to hoard everything from Christmas decorations to that NordicTrack you swore you’d use daily.
And with a screened porch boasting a summer kitchen, you can practically live outside in the warmer months. Who knew “indoor grilling” could be so literal and yet so open-air?
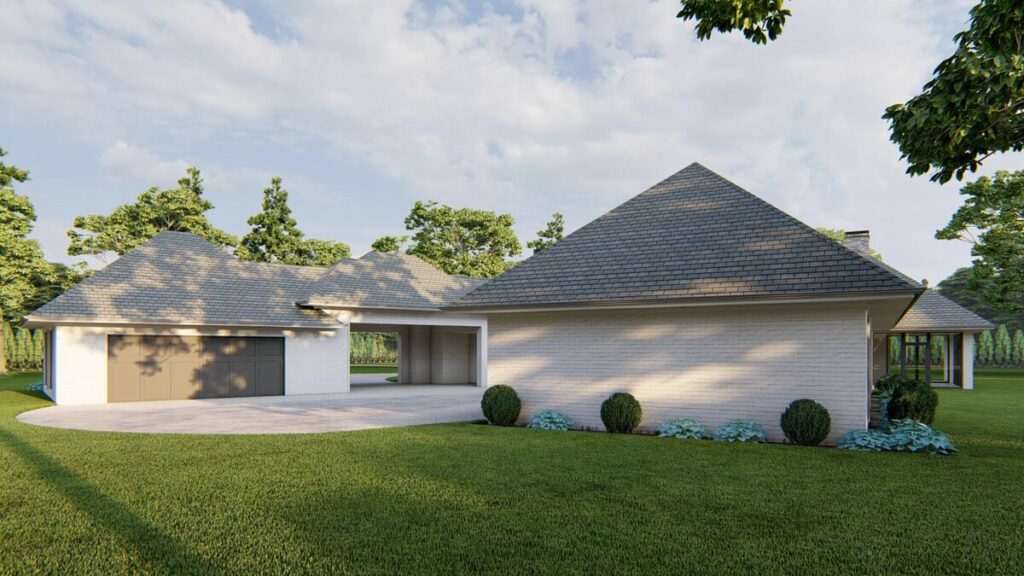
The kitchen is the heart of this home, and I promise it won’t skip a beat. The exposed beams lining the ceiling echo tales of a rustic French cottage, while the oversized island is perfect for those impromptu family gatherings or dinner parties that seat eight. Count ’em – eight!
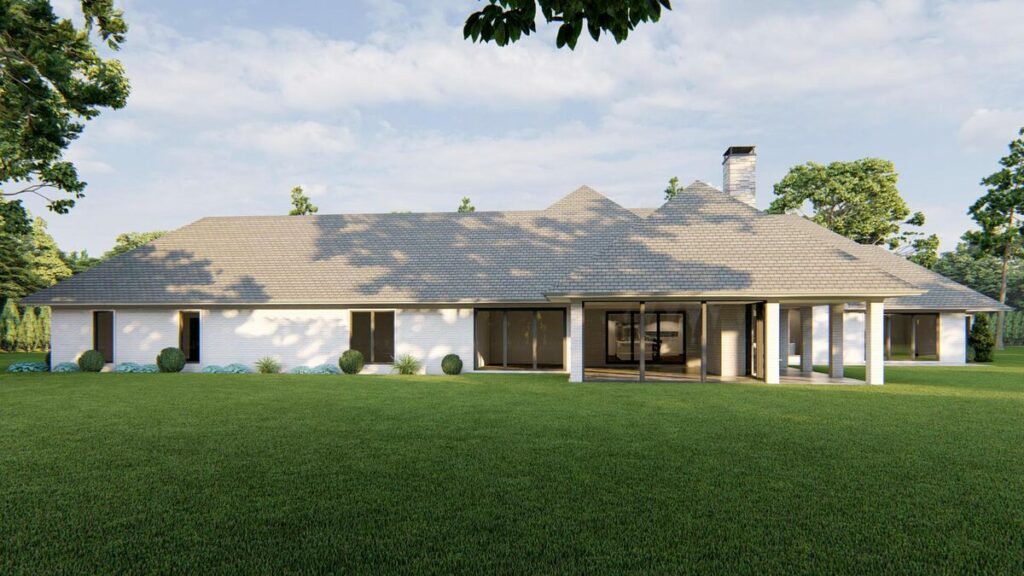
The adjoining breakfast nook is perfect for those cozy mornings, where you sip your coffee, admire the sunrise, and mentally prepare yourself for the day.
Related House Plans
But, when you’re in the mood for a grand feast, move into the formal dining room, extending onto a rear patio for an al-fresco twist. You’ll be the host with the most.
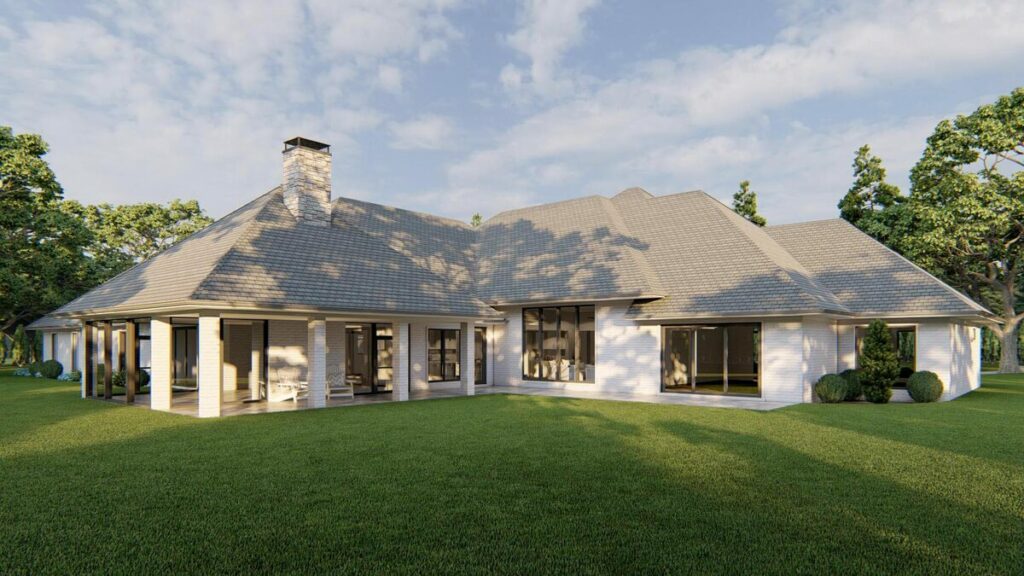
Speaking of grand, let’s move onto the master suite – a secluded haven where tranquility meets luxury. Picture an 11-foot boxed ceiling overhead, creating a sense of space and airiness.
Step onto your private access to the back patio, where you can soak in the quiet charm of the early mornings or late evenings.
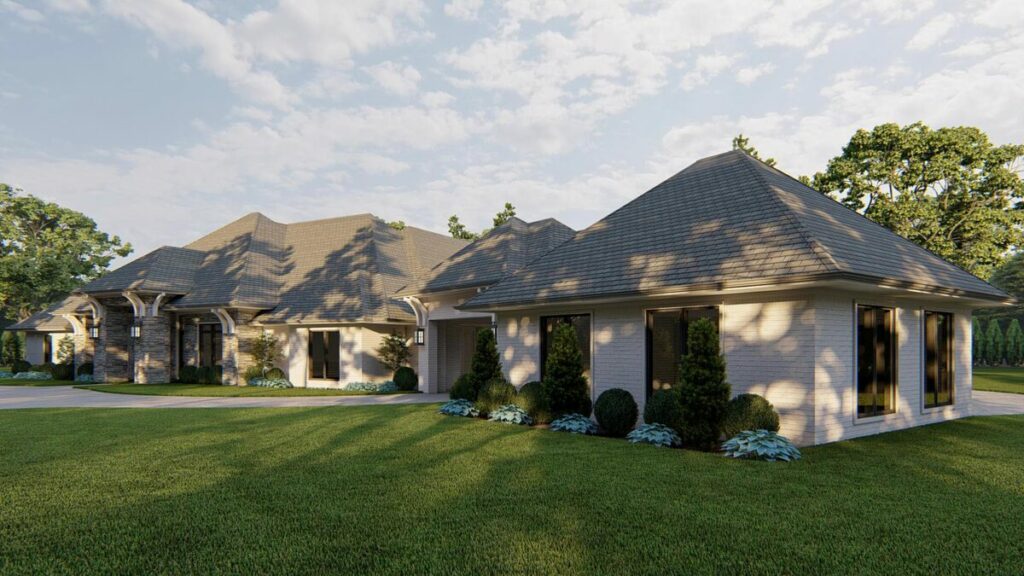
Oh, and it’s not a master suite without a spa-like ensuite, complete with two walk-in closets. “Honey, where’s my sweater?” “In one of the walk-in closets, dear.” Music to your ears, isn’t it?
That’s not all; three additional suites are cleverly placed throughout the floor plan, perfect for visiting guests, growing kids, or if you ever wanted to play hide-and-seek with an advantage.
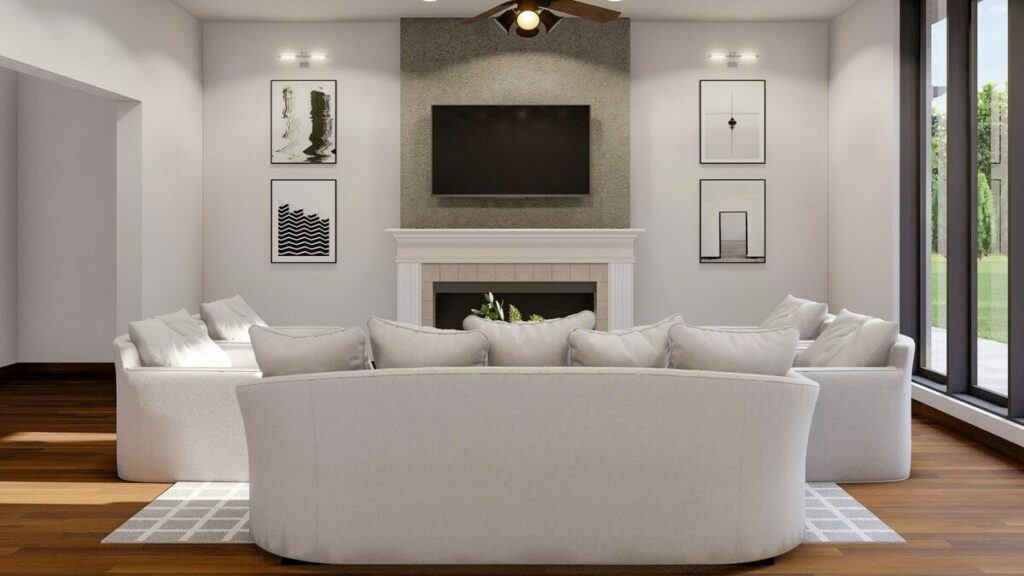
Now, you might have noticed the phrase “safe room” casually tossed in there. Don’t worry, it’s not for doomsday prepping. (Unless that’s your thing, no judgment here.) It’s actually conveniently accessible from one of the 2-car garages.
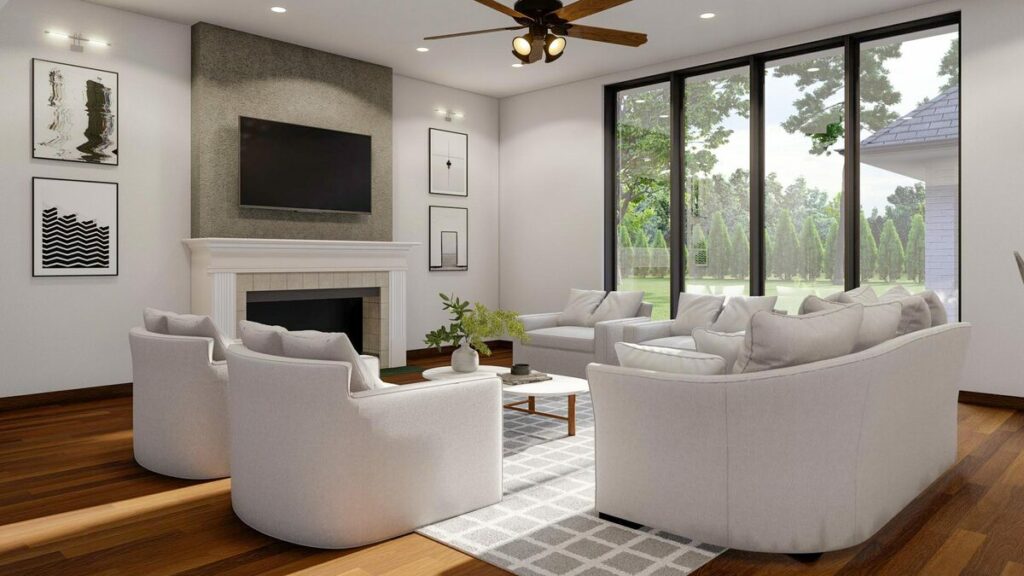
Just when you thought it couldn’t get better, let me introduce you to the pass-through pantry. I know, “pass-through pantry,” sounds like something out of a chef’s dream, right?
It’s spacious enough for your culinary adventures and has ample room for those oversized appliances that usually hog all the kitchen counter space. Go ahead, get that professional espresso machine you’ve been eyeing; there’s plenty of space here.
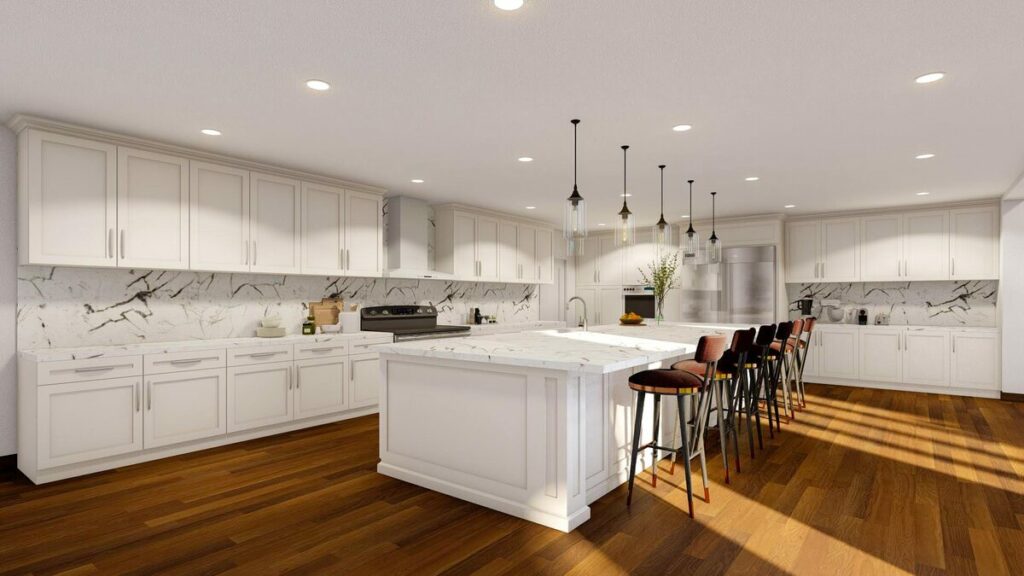
The two fireplaces in the home create cozy spaces for you to curl up with a good book, a glass of wine, or for those picture-perfect holiday photos. And, with a spacious laundry room featuring built-in cabinetry, you’ll start looking forward to laundry days. Well, almost.
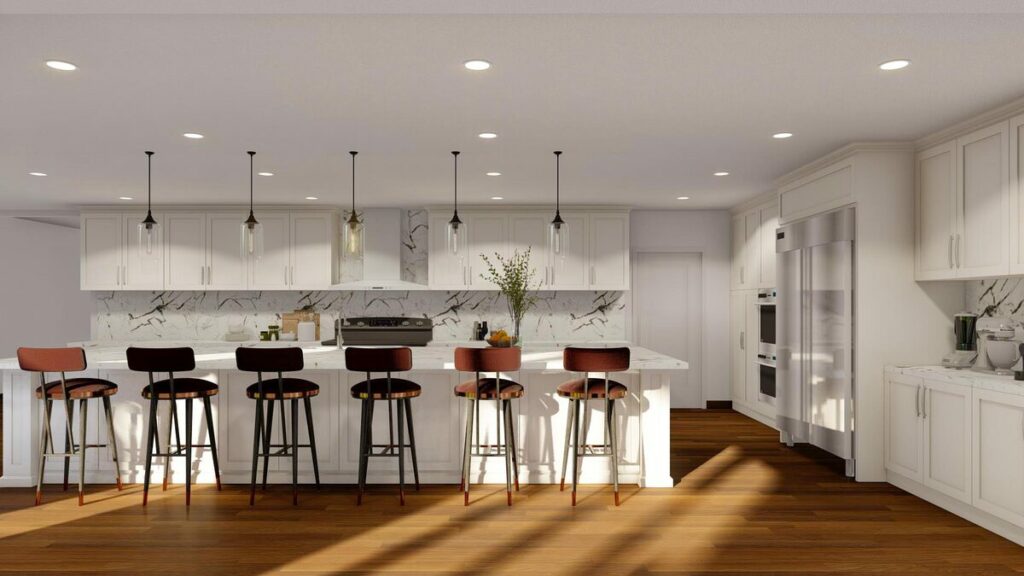
There you have it, folks. A home that combines the elegance of Europe with the conveniences of modern living. It’s more than just a house; it’s a lifestyle. Imagine the possibilities, the memories to be made, and the sheer joy of living in such a space.
It’s a beautiful dream, and in this sprawling European home plan, it’s a reality just waiting for you to step into.
You May Also Like These House Plans:
Find More House Plans
By Bedrooms:
1 Bedroom • 2 Bedrooms • 3 Bedrooms • 4 Bedrooms • 5 Bedrooms • 6 Bedrooms • 7 Bedrooms • 8 Bedrooms • 9 Bedrooms • 10 Bedrooms
By Levels:
By Total Size:
Under 1,000 SF • 1,000 to 1,500 SF • 1,500 to 2,000 SF • 2,000 to 2,500 SF • 2,500 to 3,000 SF • 3,000 to 3,500 SF • 3,500 to 4,000 SF • 4,000 to 5,000 SF • 5,000 to 10,000 SF • 10,000 to 15,000 SF

