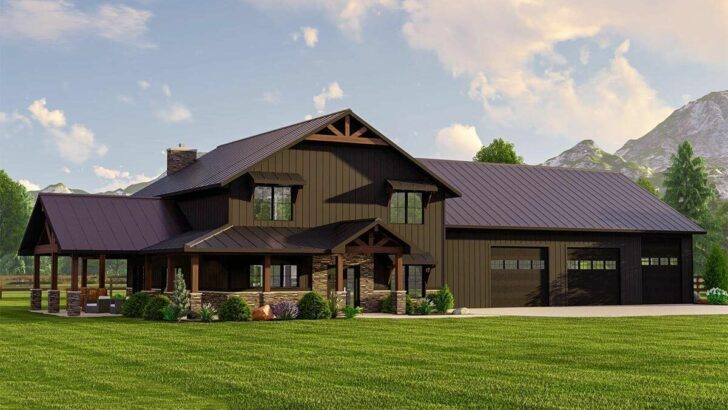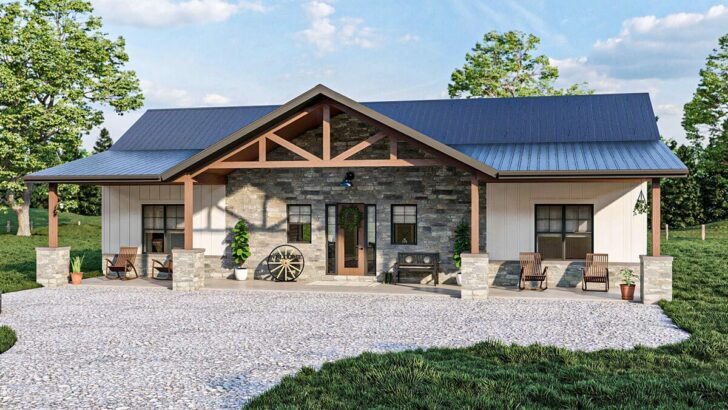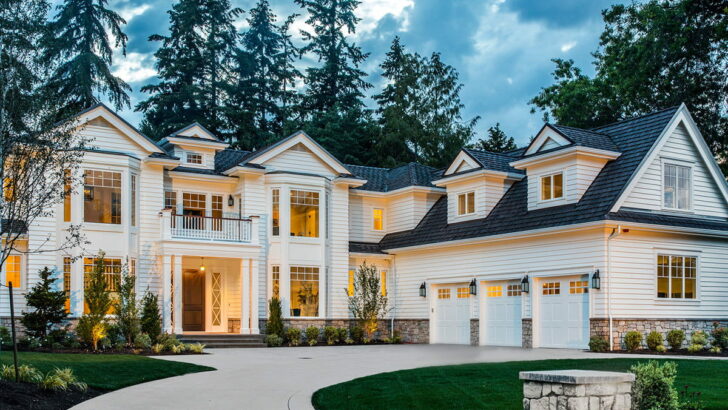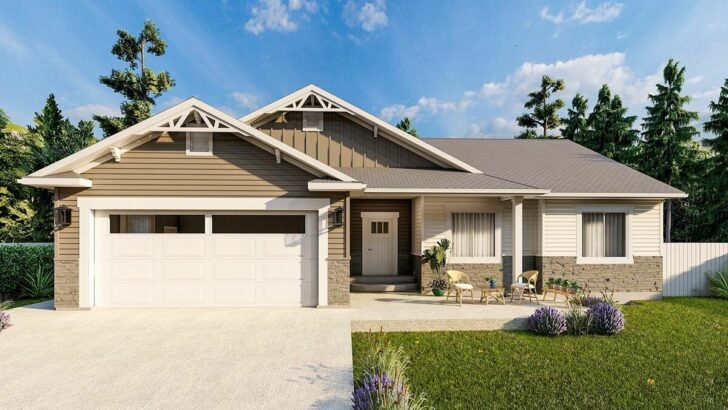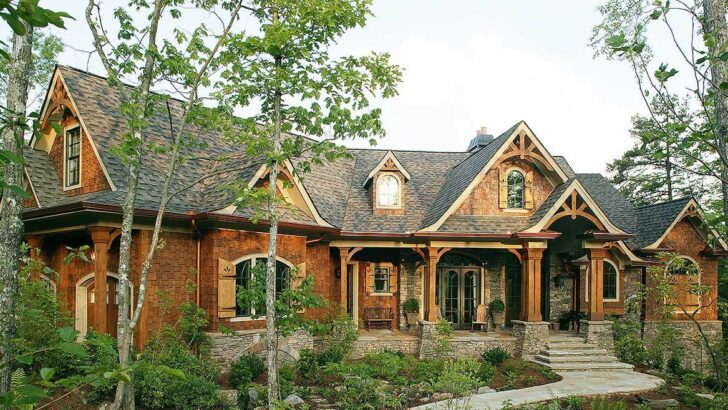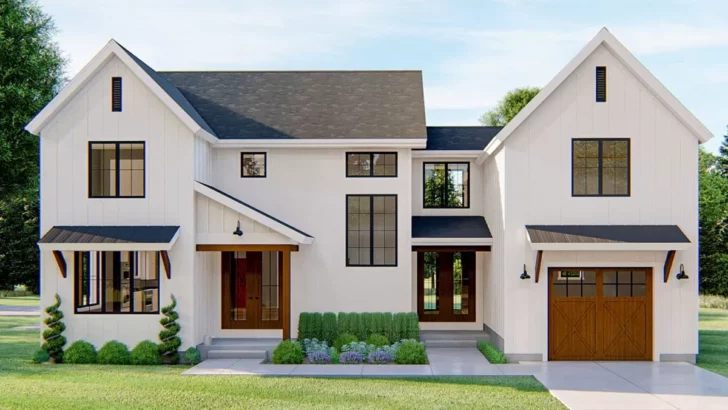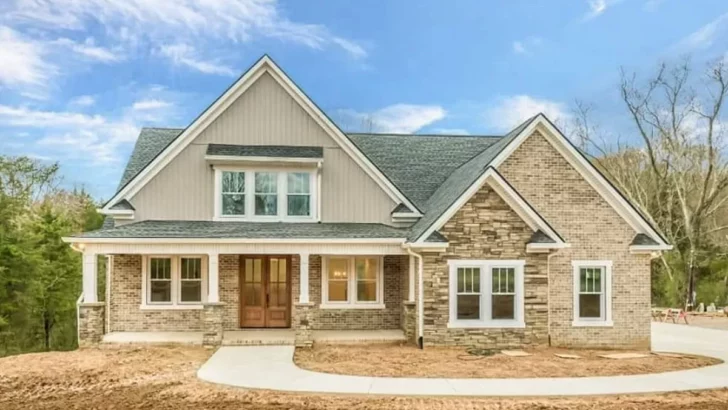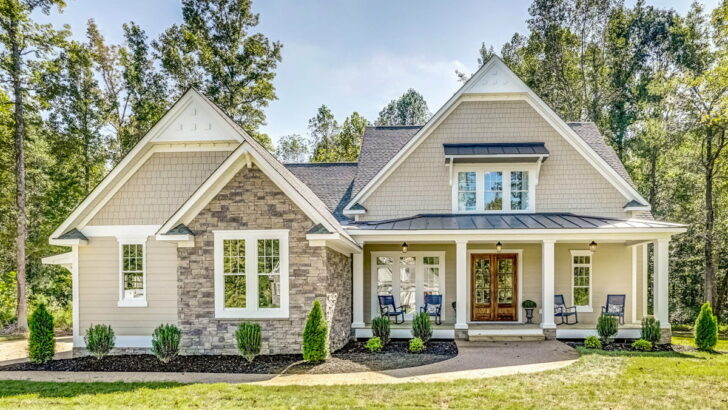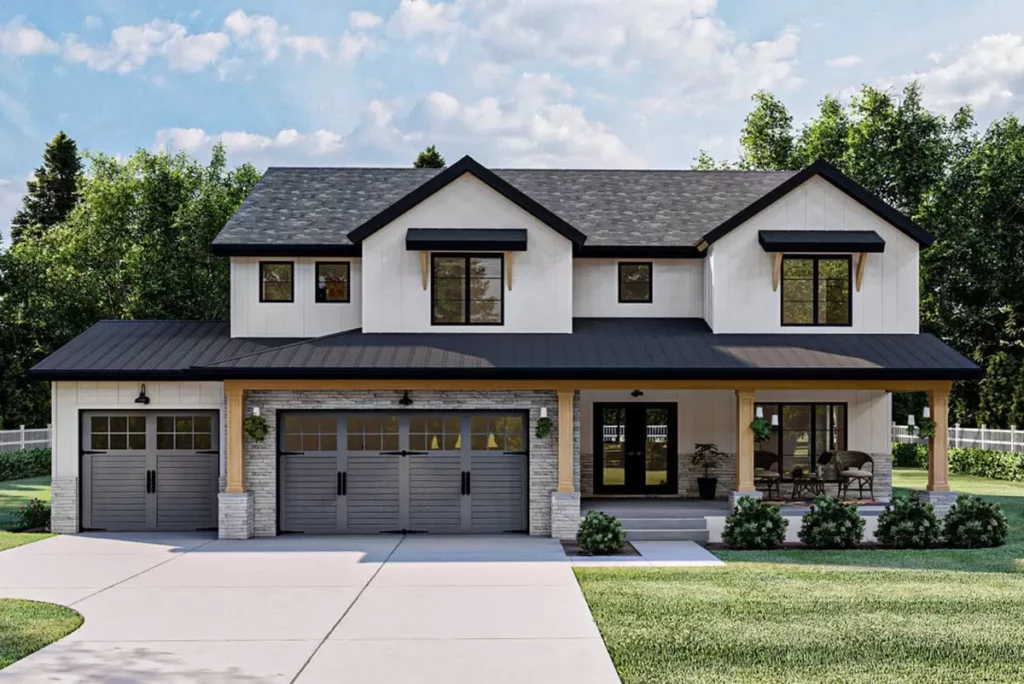
Specifications:
- 3,327 Sq Ft
- 4 – 5 Beds
- 3.5 – 4.5 Baths
- 2 Stories
- 3 Cars
Ever dreamed of a home that combines the rustic charm of farmhouse aesthetics with sleek, modern design?
Well, let me take you on a tour of a house plan that does just that—and throws in an upstairs office with a built-in desk for good measure.
Imagine 3,327 square feet of pure architectural bliss, nestled within a storybook exterior that marries board and batten siding with modern flair.
This isn’t just a house; it’s the setting of your next chapter, a place where every nook whispers, “Welcome home.”
As you step through the French door entry, the home opens up like the pages of a well-loved novel.
To your right, a living room beckons, complete with a corner door that offers you the choice—seamless integration with the main living area or a private retreat away from the hustle and bustle.
Related House Plans
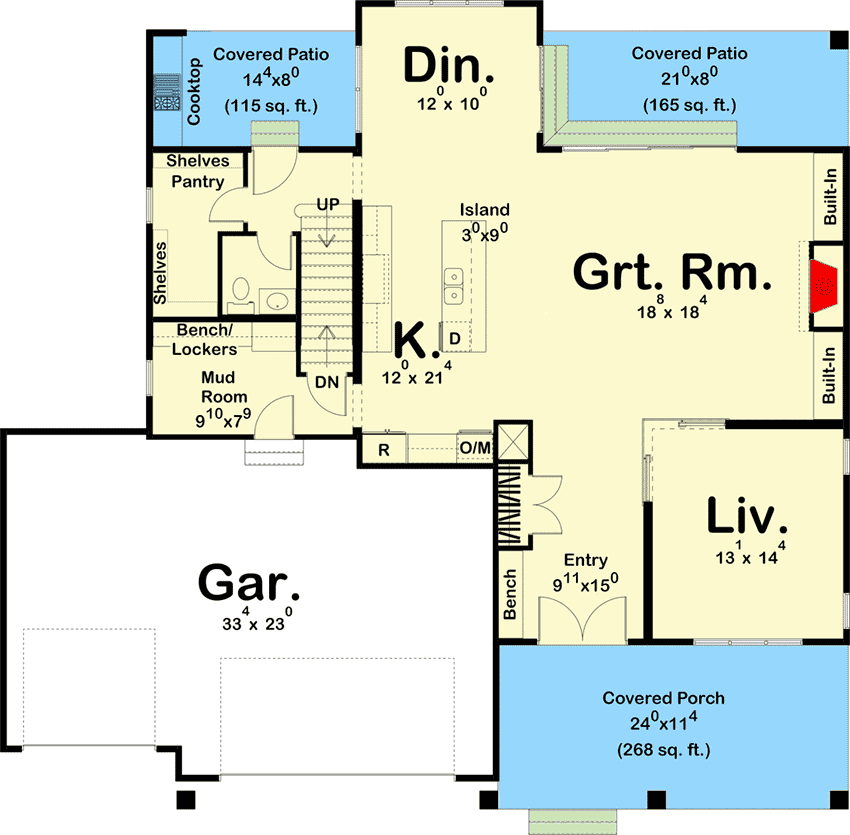
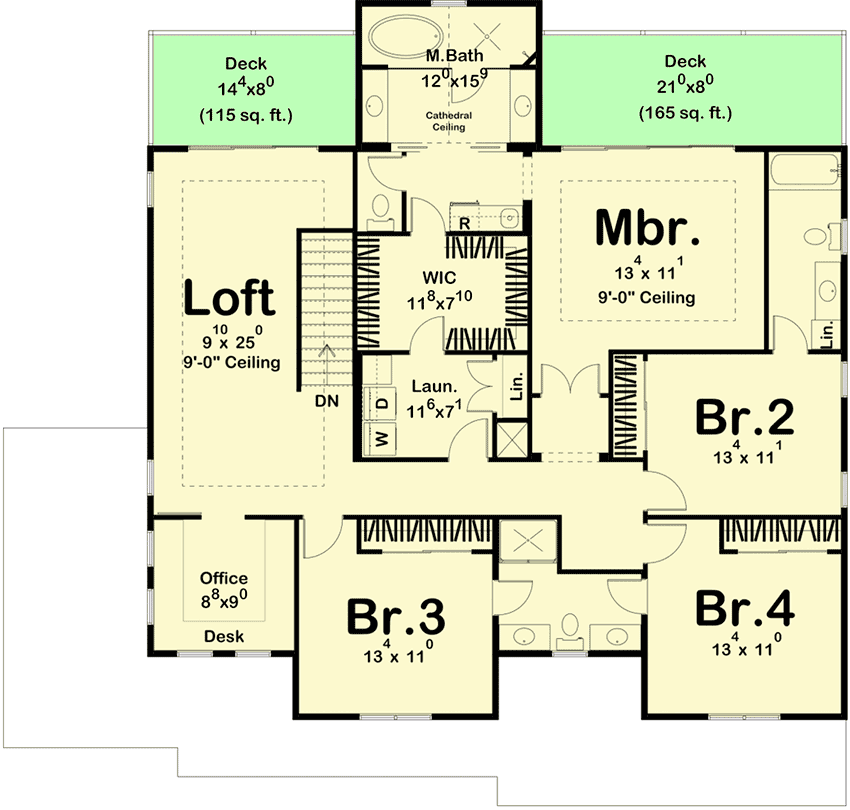
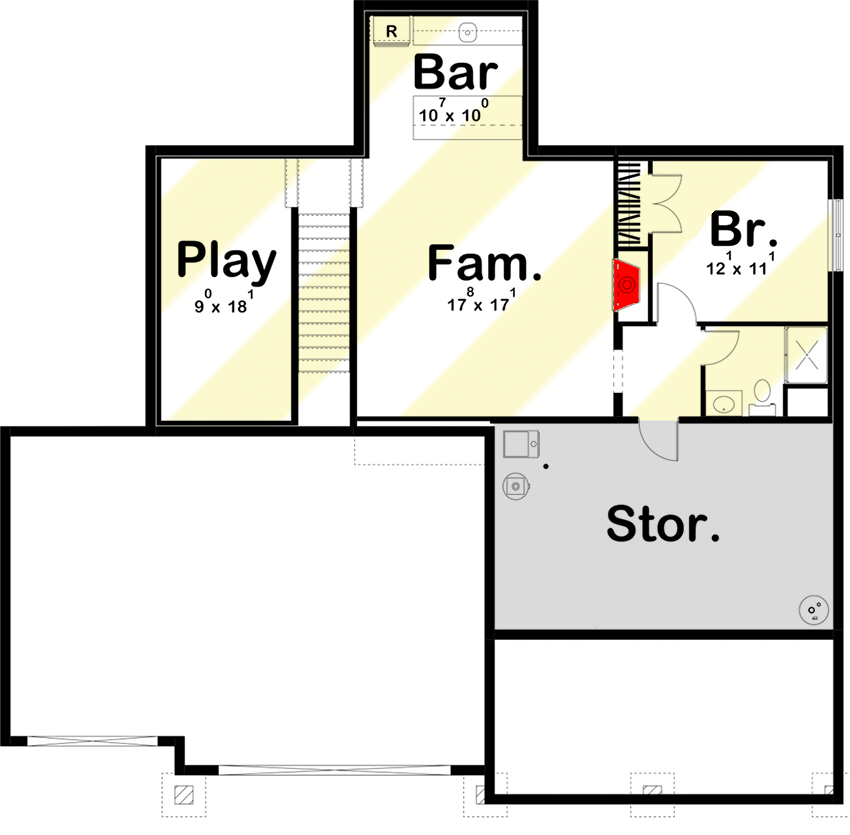
It’s like having your cake and eating it too, except instead of cake, it’s privacy, and instead of eating it, you’re living in it.
Humor aside, this flexibility is a godsend in a world where the line between work and relaxation blurs more each day.
But oh, the heart of this home beats strongest in the massive great room.
Anchored by a fireplace flanked by built-in bookshelves, it’s a space that radiates warmth both literal and figurative.
Natural light floods in, dancing across the floor and inviting you to step through the beautiful doors to the covered patio beyond.
Related House Plans
Whether you’re curled up with a book or hosting the soiree of the season, this room adapts to every mood and occasion.
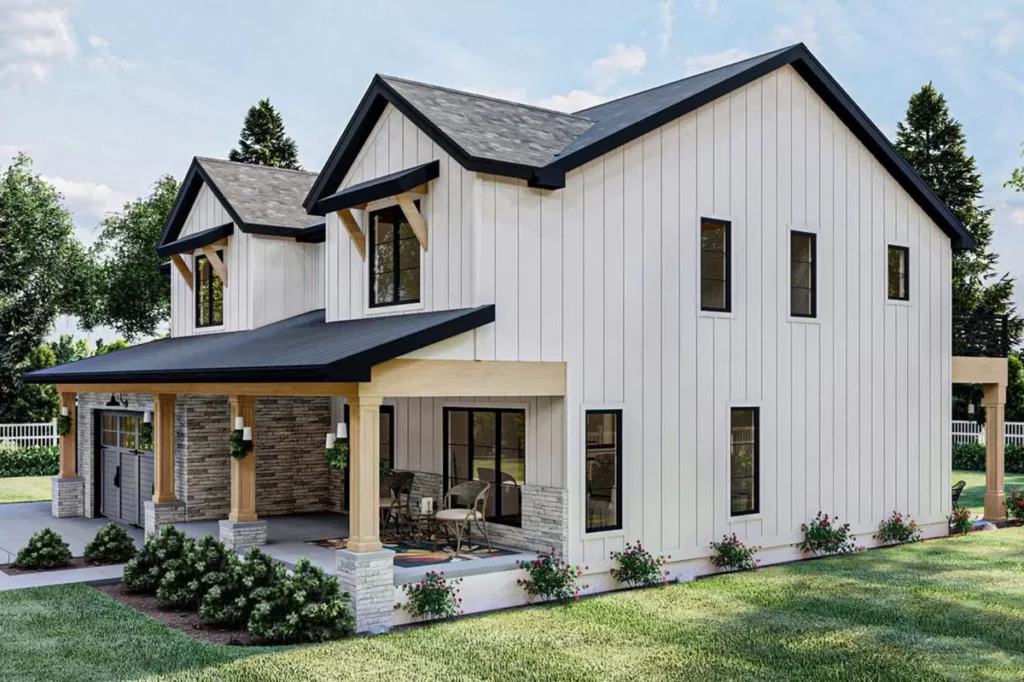
Now, let’s talk kitchen because this isn’t just any kitchen.
It’s a culinary haven with a large island that beckons family and friends to gather around, sharing stories as much as meals.
The walk-in pantry promises space for every spice and specialty flour your heart desires, and the door to the outdoor kitchen means the line between indoor and outdoor entertaining is deliciously blurred.
Cooking enthusiasts, rejoice—your playground awaits.
Venture upstairs, and the magic continues.
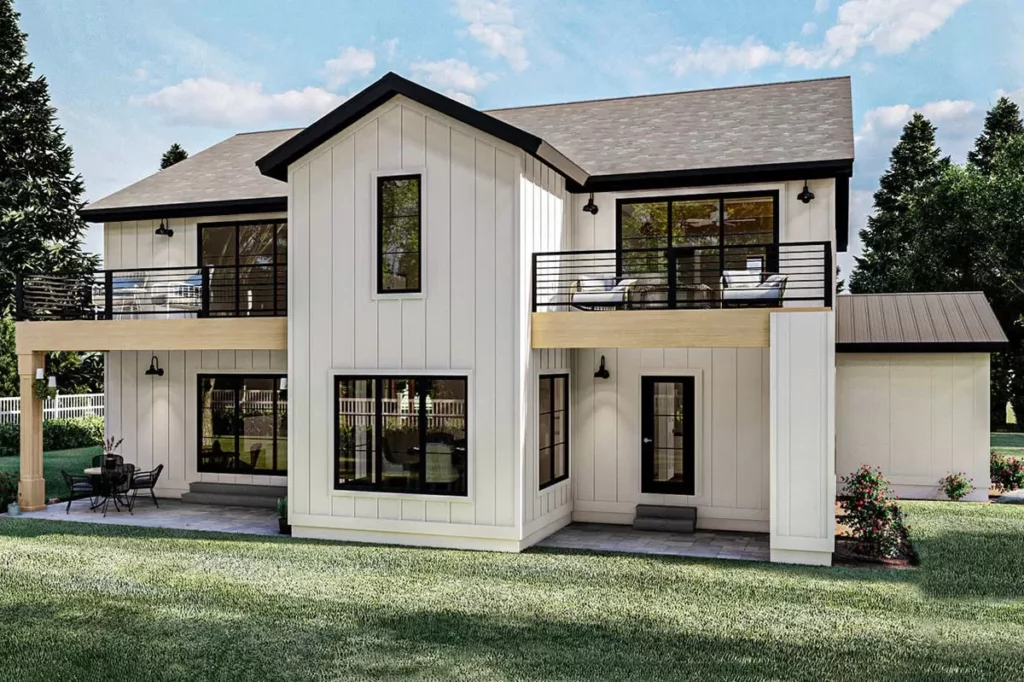
The master bedroom is more than just a place to rest your head; it’s a sanctuary.
With a wetroom featuring a soaking tub and shower, his and her vanities, and a walk-in closet that offers direct access to the laundry room, convenience and luxury intertwine seamlessly.
Step through the large sliding door onto a private deck, and you’ll find the perfect spot for morning coffee or a nightcap under the stars.
The second floor doesn’t stop there.
A loft area, complete with its own deck access, offers a versatile space for relaxation or play.
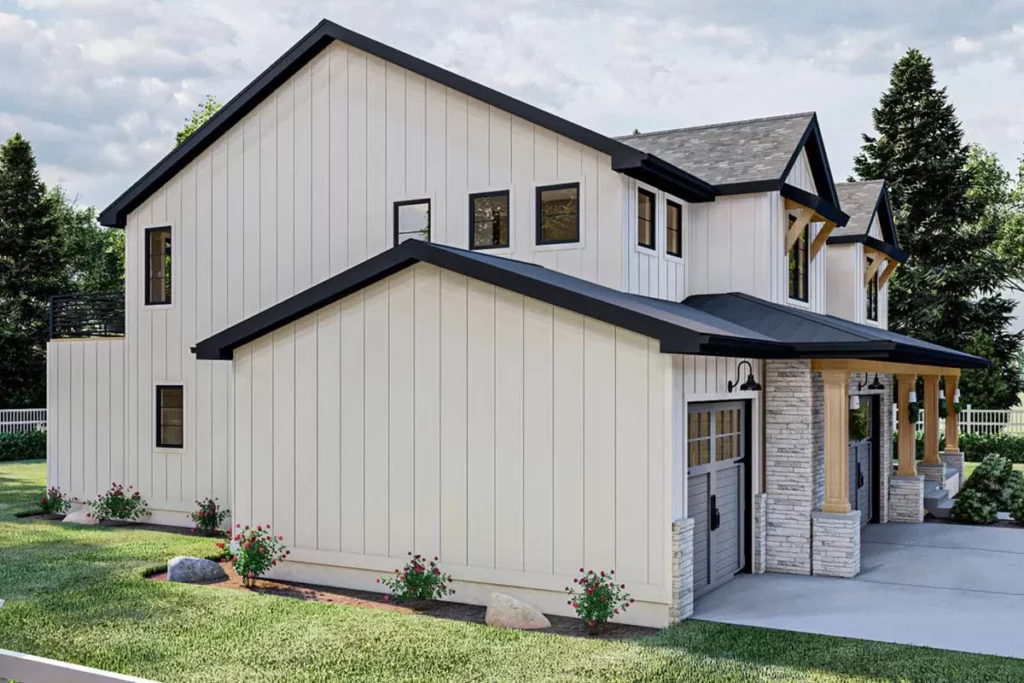
And with three additional bedrooms—each with their own character and charm (one even boasts its own bathroom while the other two share)—this floor is a testament to thoughtful design that values both privacy and community.
Now, for those who believe more is more, let’s not overlook the optional finished basement.
Adding 936 square feet, this area transforms the concept of a basement from an afterthought to a highlight.
A playroom for the endless energy of youth, a bar for the adults to unwind, a large storage area to keep clutter at bay, and an additional bedroom for guests or that teenager who’s outgrown their old room.
It’s not just a basement; it’s the ultimate flex space.
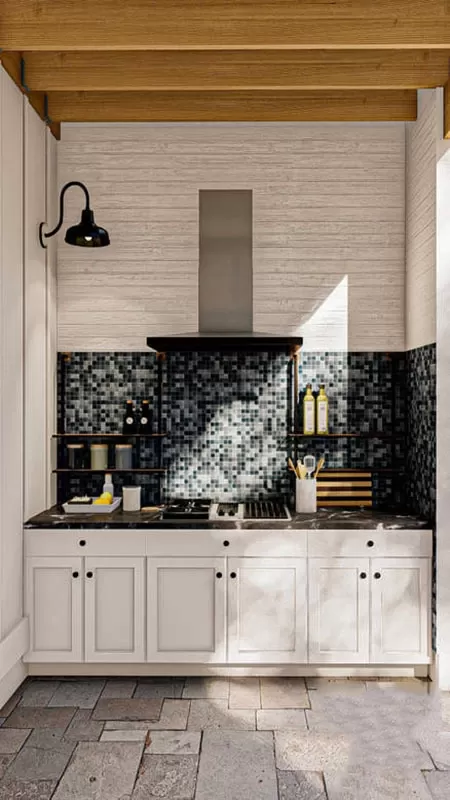
This modern farmhouse is a dream translated into beams and bricks.
With its thoughtful outdoor spaces—from the welcoming front porch to the twin rear patios, outdoor kitchen, and upper-level decks—it promises a life where the beauty of the outdoors is always a step away.
It’s a home that understands life’s complexities and meets them with grace, offering spaces for every mood and moment.
Whether you’re a budding chef, a home office warrior, or someone who simply loves to entertain, this house whispers, “Yes, you can have it all.”
And really, who are we to argue?
You May Also Like These House Plans:
Find More House Plans
By Bedrooms:
1 Bedroom • 2 Bedrooms • 3 Bedrooms • 4 Bedrooms • 5 Bedrooms • 6 Bedrooms • 7 Bedrooms • 8 Bedrooms • 9 Bedrooms • 10 Bedrooms
By Levels:
By Total Size:
Under 1,000 SF • 1,000 to 1,500 SF • 1,500 to 2,000 SF • 2,000 to 2,500 SF • 2,500 to 3,000 SF • 3,000 to 3,500 SF • 3,500 to 4,000 SF • 4,000 to 5,000 SF • 5,000 to 10,000 SF • 10,000 to 15,000 SF

