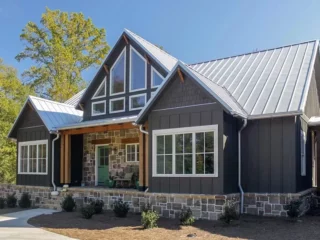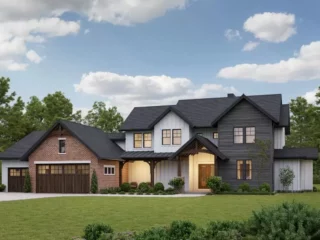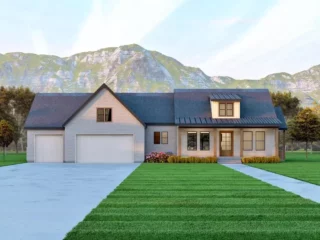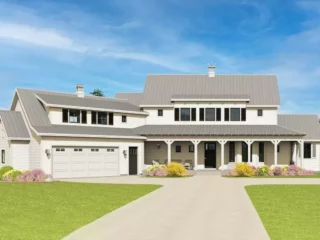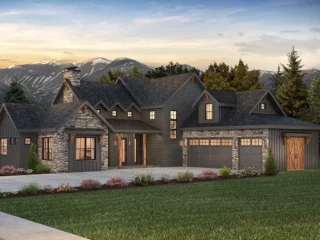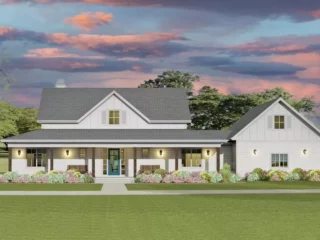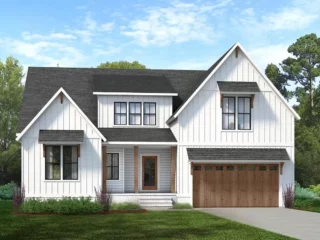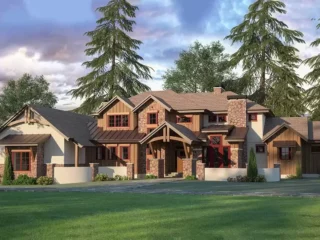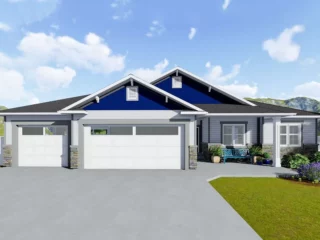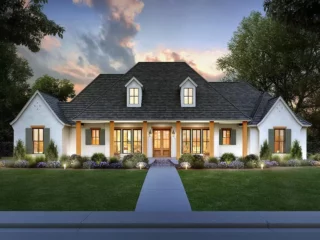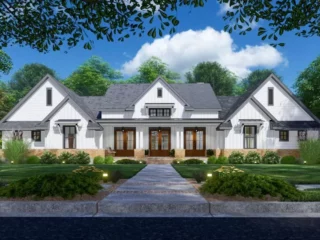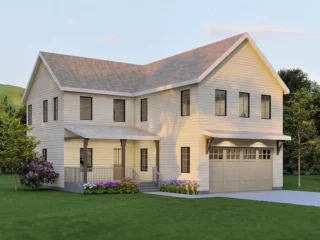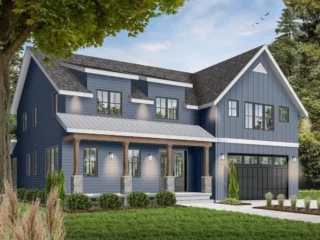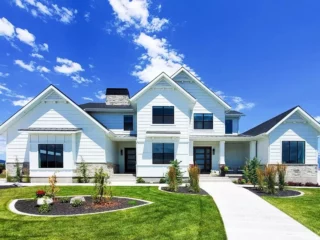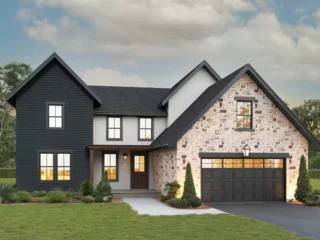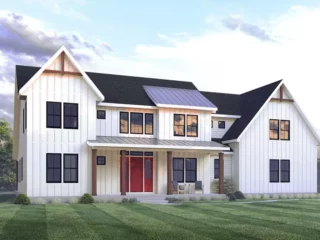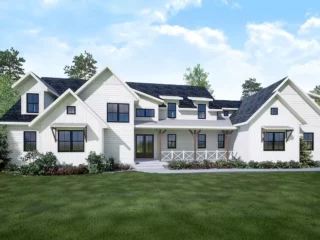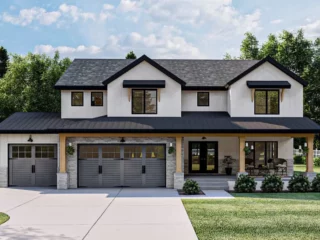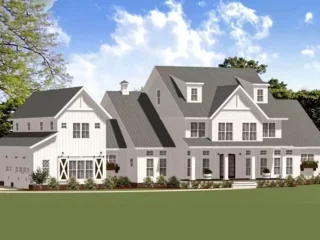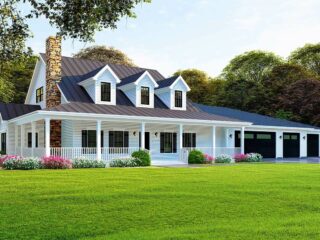Specifications: Ah, the mountain cottage – the ultimate dream for those of us who spend our days navigating the concrete jungle, fantasizing about crisp air, starry skies, and the kind of silence that actually allows your ears to take a well-deserved break. Imagine a place nestled in the heart of nature, where the biggest decision …
5 Bedrooms
Specifications: Who hasn’t daydreamed about living in a house that combines the charm of rustic living with modern comforts? I know I have, and let me tell you, stumbling upon this Rustic Farmhouse plan felt like finding a hidden treasure in the world of home designs. It’s not just a house; it’s a 3,787 square …
Specifications: Oh, picture this: You’ve just stumbled upon the dreamiest 3-bedroom farmhouse plan that whispers (in a charming Southern accent, of course), “Welcome home, y’all.” But wait, it doesn’t just stop at luring you in with its southern charm; this beauty has a trick up its sleeve—an RV garage for your road-tripping beast and an …
Specifications: Ah, the modern farmhouse – a perfect blend of rustic charm and sleek design that seems to whisper, “Welcome home, city slicker, to a life where you can have your organic cake and eat it too, preferably on a reclaimed wood table.” If you’re like me, you’ve probably spent a fair bit of time …
Specifications: Have you ever daydreamed about a house that feels like a warm hug from an old friend? Imagine stepping into a space so welcoming that even your worries take off their shoes before coming in. Well, buckle up, buttercup, because I’m about to walk you through the doors of a rugged New American house …
Specifications: Imagine waking up in a home that blends the heartwarming charm of country living with the sleek comforts of modern design. That’s exactly what you get with this stunning Modern Farmhouse plan. But before we dive into the nitty-gritty, let me tell you, this isn’t your grandma’s farmhouse. With a home office, optional bonus …
Specifications: Imagine stepping into a home that wraps you in a warm embrace, mixing modern living with farmhouse charm. That’s exactly what this New American home plan offers, and let me tell you, it’s like finding a piece of country heaven without having to deal with the chickens (unless you’re into that, of course). With …
Specifications: Let’s dive into a house that’s more than just a place to sleep—it’s a Craftsman-style masterpiece that whispers to the soul of anyone who dares dream of a home that combines rugged elegance with a touch of whimsy. This isn’t just a house; it’s a 3,446-square-foot canvas where your life’s memories will be painted …
Specifications: Imagine stepping into a home where every detail aligns perfectly with the vision of your dream dwelling. It’s not just any house; it’s a 3-bed ranch home that whispers of comfort and promises expansion beneath its cozy exterior. Now, let’s dive into this homey treasure with a touch of humor because, let’s face it, …
Specifications: Hello there, dear reader! If you’ve ever daydreamed about owning a home that perfectly balances rustic charm with modern luxury, then buckle up. Today, I’m diving deep into a house plan that might just make you want to pick up a hammer and nails (or at least hire someone who can). We’re talking about …
Specifications: Have you ever dreamed of living in a home where every day feels like a gentle hug from your grandma, but with a modern twist that screams “I’m trendy”? Let me introduce you to a house plan that’s like the avocado on toast of homes: a 4-bedroom modern farmhouse plan that perfectly blends rustic …
Specifications: Let’s dive into something that sounds like a dream, shall we? Imagine a house plan that not only understands your need for space but also wraps it in a stylish contemporary farmhouse bow. I’m talking about a home that might make you say, “Well, butter my biscuit, isn’t this fancy!” Yes, you guessed it—a …
Specifications: Let me introduce you to a house that’s as charming as a Sunday morning brunch and as sturdy as your grandmother’s cast iron skillet. Imagine a dwelling that not only meets the bustling demands of a family of six but also wraps its wooden beams around you like a warm hug from an old …
Specifications: Picture this: You’re driving down a picturesque lane, the kind that could easily be on the cover of a glossy magazine, and there it is—your dream home. It’s not just any home, though. This is a 4,039 square foot modern farmhouse that looks like it jumped straight out of an Architectural Designs catalog, complete …
Specifications: Let’s dive into the world of New American homes, where charm meets functionality, and where every detail seems to whisper, “Welcome home, you stylish human!” Picture this: steeply pitched gables that give a nod to the classic, stunning stone accents that scream “I have arrived!” and a contrasting color scheme that boldly states, “Yes, …
Specifications: Let’s dive into a home that seems to have been plucked right out of a dreamy countryside painting, yet, it wouldn’t look out of place in a glossy home magazine either. Imagine a modern farmhouse plan that’s not just a dwelling but a statement of stylish, spacious living. This isn’t just any house; it’s …
Specifications: Ever stumbled upon a house plan that made your heart skip a beat, forcing you to daydream about turning the key in its front door? No? Well, buckle up, because you’re about to. I’m here to introduce you to a stunning 5-bed New American house plan that’s not just a place to live, but …
Specifications: Ever dreamed of a home that combines the rustic charm of farmhouse aesthetics with sleek, modern design? Well, let me take you on a tour of a house plan that does just that—and throws in an upstairs office with a built-in desk for good measure. Imagine 3,327 square feet of pure architectural bliss, nestled …
Specifications: Hey there, dream home aficionados! Are you ready to dive into a house plan that’s got more charm than a basket of puppies? Great! Because today, we’re exploring a 5-bedroom modern farmhouse plan that’s as spacious as it is swoon-worthy. We’re talking 4,455 square feet of pure delight, spread over two stories, with enough …
Specifications: Ah, the modern farmhouse plan with an in-law suite – where contemporary charm meets family dynamics in a harmonious blend of space and style. Picture this: 3,416 square feet of meticulously designed living space that caters not just to the nuclear family, but also to the beloved in-laws or any extended family members who’ve …

