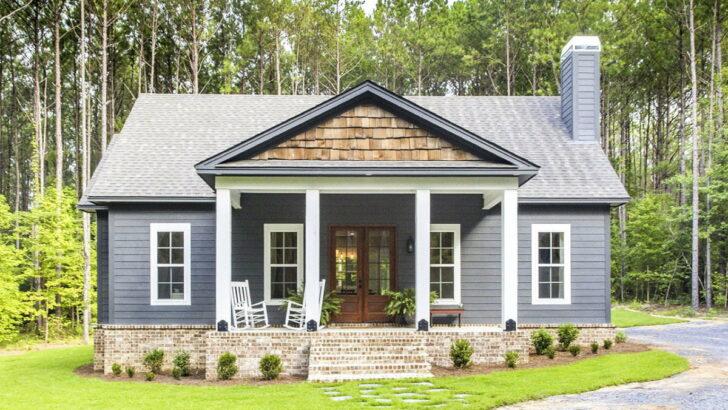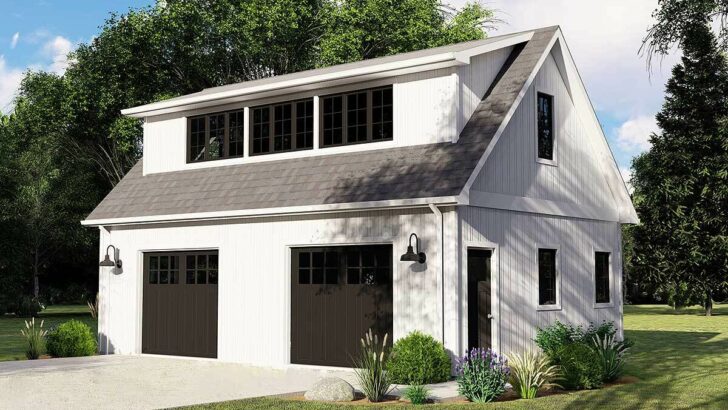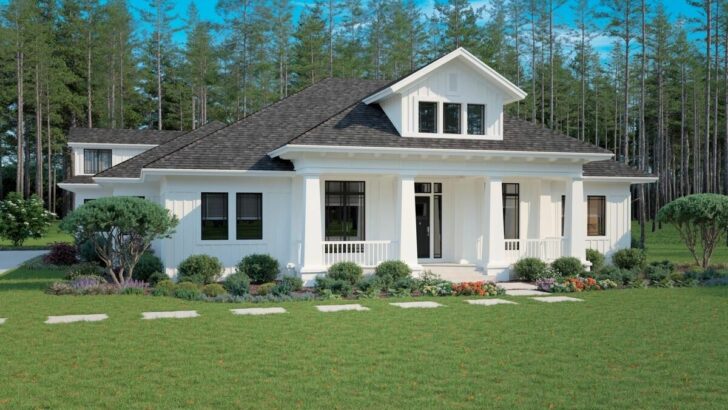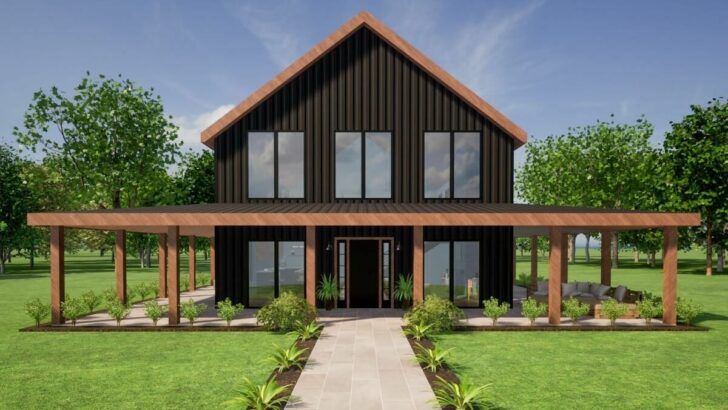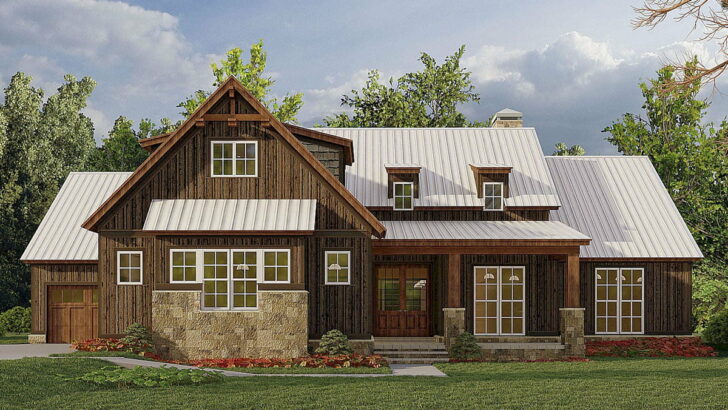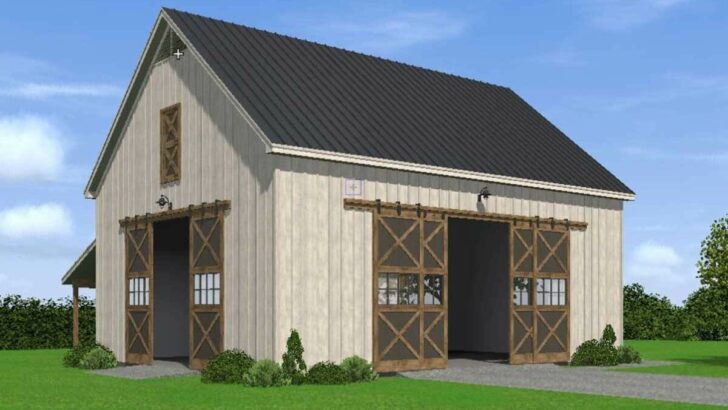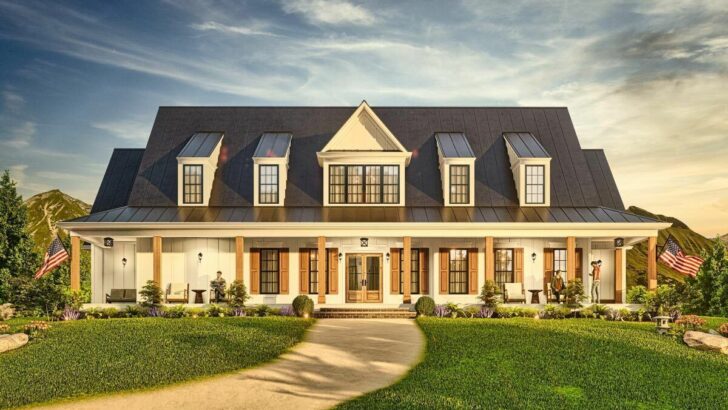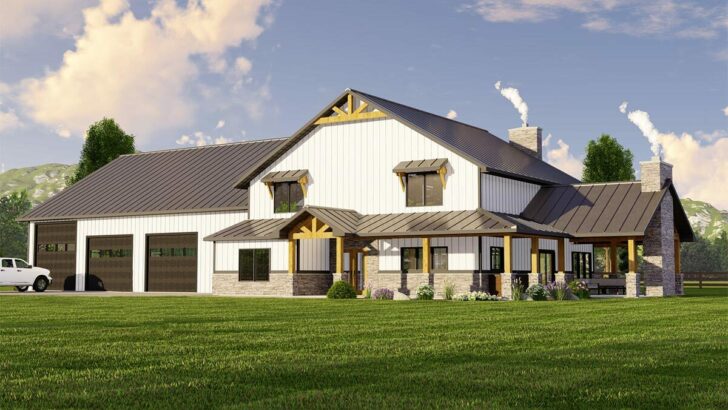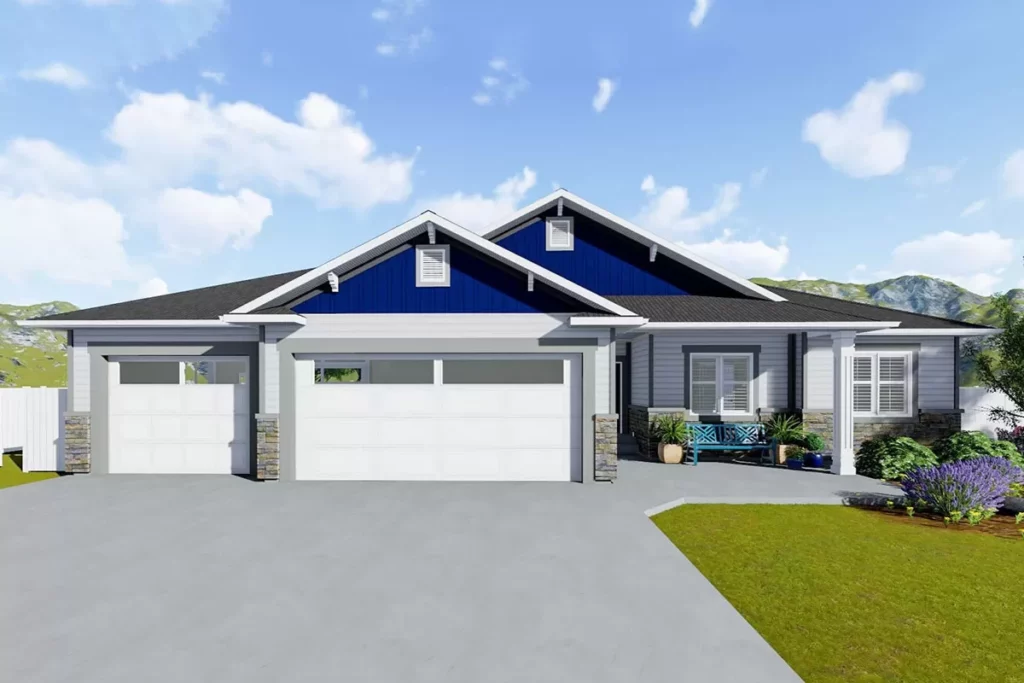
Specifications:
- 1,493 Sq Ft
- 3 – 5 Beds
- 2-3 Baths
- 1 Stories
- 3 Cars
Imagine stepping into a home where every detail aligns perfectly with the vision of your dream dwelling.
It’s not just any house; it’s a 3-bed ranch home that whispers of comfort and promises expansion beneath its cozy exterior.
Now, let’s dive into this homey treasure with a touch of humor because, let’s face it, exploring house plans should be as fun as imagining a squirrel trying to figure out a bird feeder.
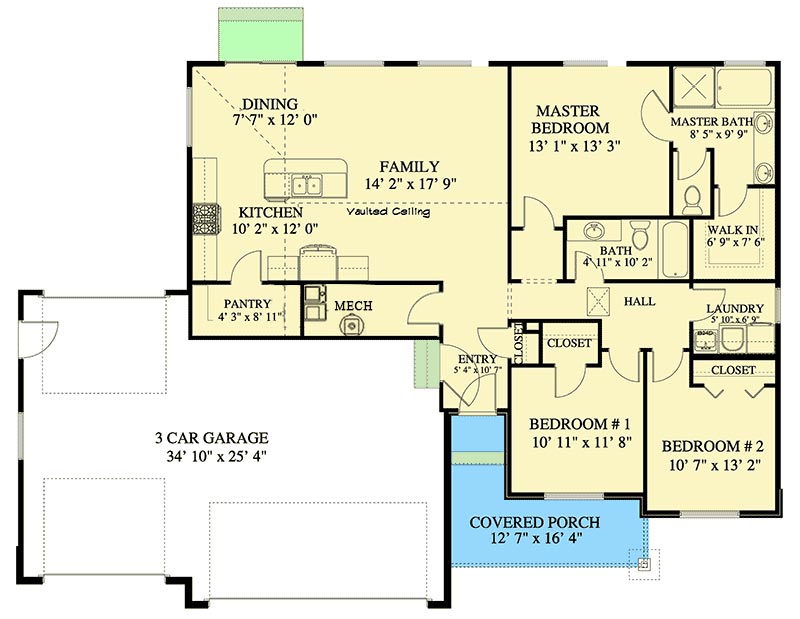

From the moment you approach, a covered porch extends a warm welcome, as if saying, “Come in, kick off your shoes, and stay awhile.”
It’s not just a porch; it’s your future spot for sipping morning coffee or enjoying those lazy Sunday afternoons with a book in hand.
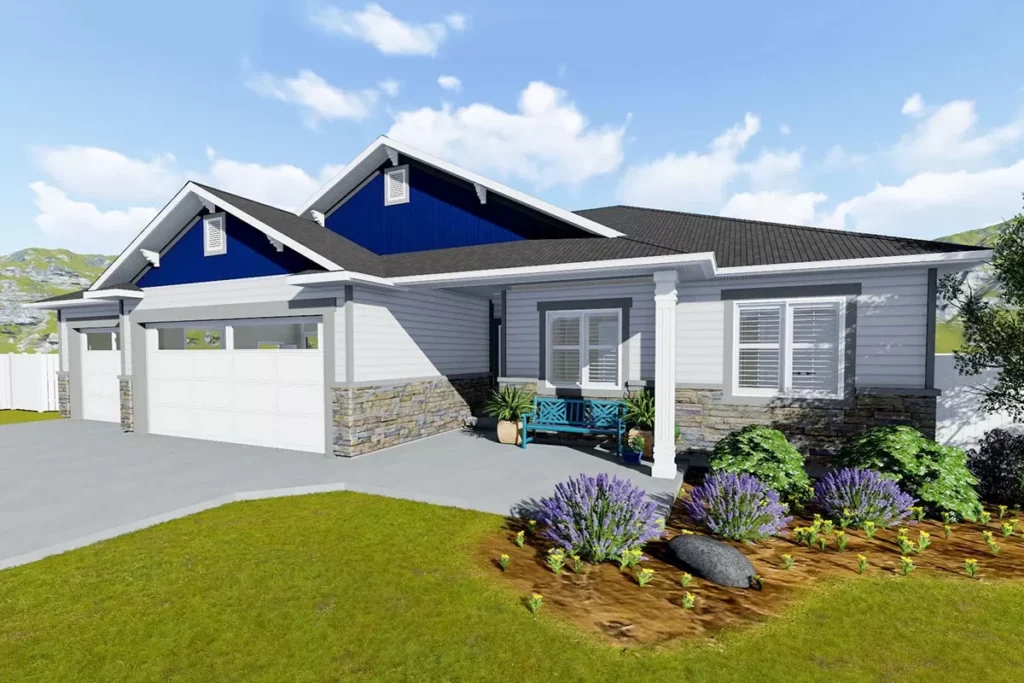
As you step inside, you’re greeted by an entryway that leads directly to the heart of the home: the family room.
Related House Plans
Now, this isn’t just any family room.
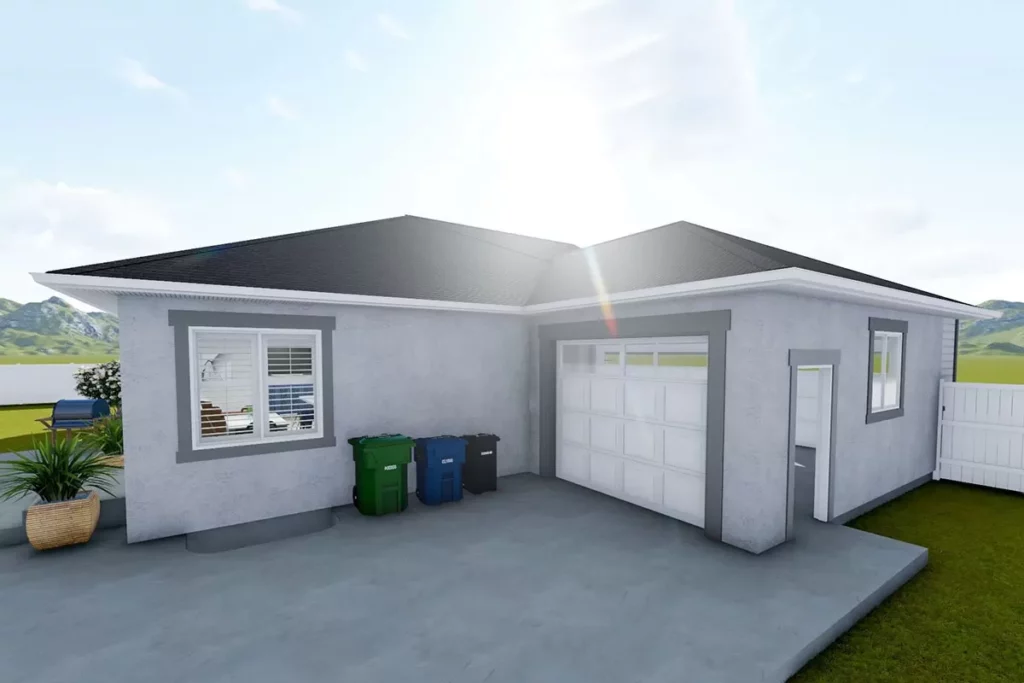
With a vaulted ceiling stretching above, it feels like the room itself is breathing, inviting you to relax and spread out.
The openness of this space to the kitchen means you can binge-watch your favorite shows while not missing out on snack duty.

Speaking of the kitchen, it boasts a large island that’s not just a piece of furniture; it’s command central.
Oriented to offer views of the back, it ensures that while you’re mastering your culinary skills, you’re never out of the loop of backyard adventures.
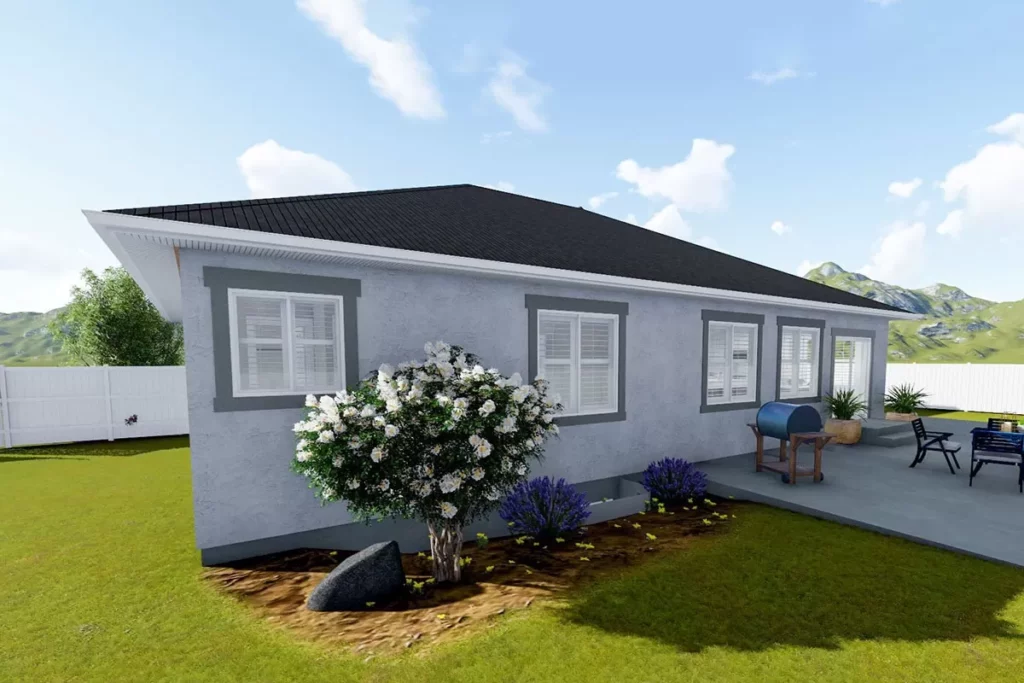
Plus, with casual seating, it’s where homework meets dinner prep, and where late-night confessions are shared over glasses of wine.
Now, let’s talk about the master suite because, frankly, it deserves its own drumroll.
Related House Plans
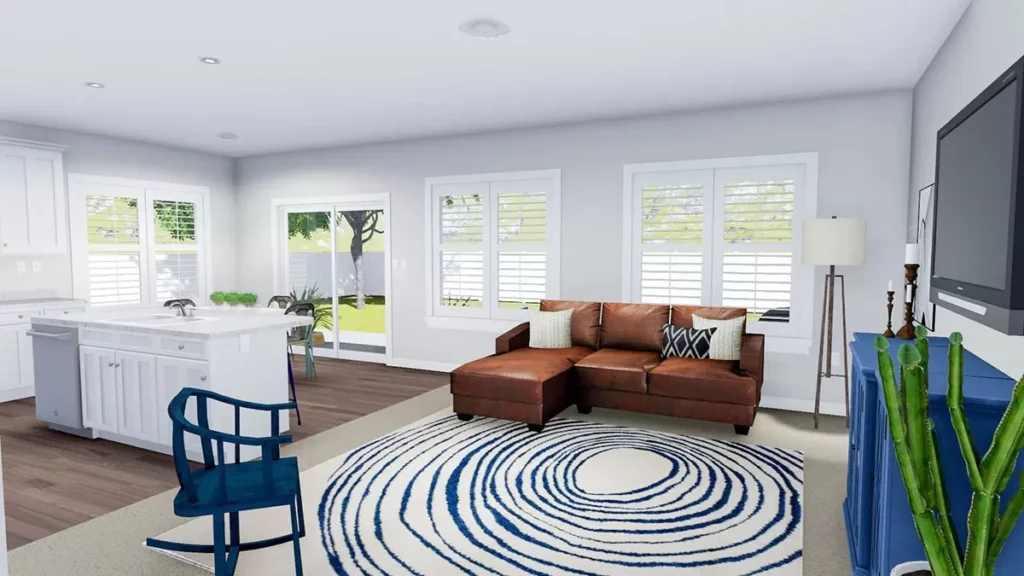
The bedroom opens to a large walk-in closet so spacious you might consider taking up residence in it.
But here’s the kicker: there’s potential for direct access to the laundry room.
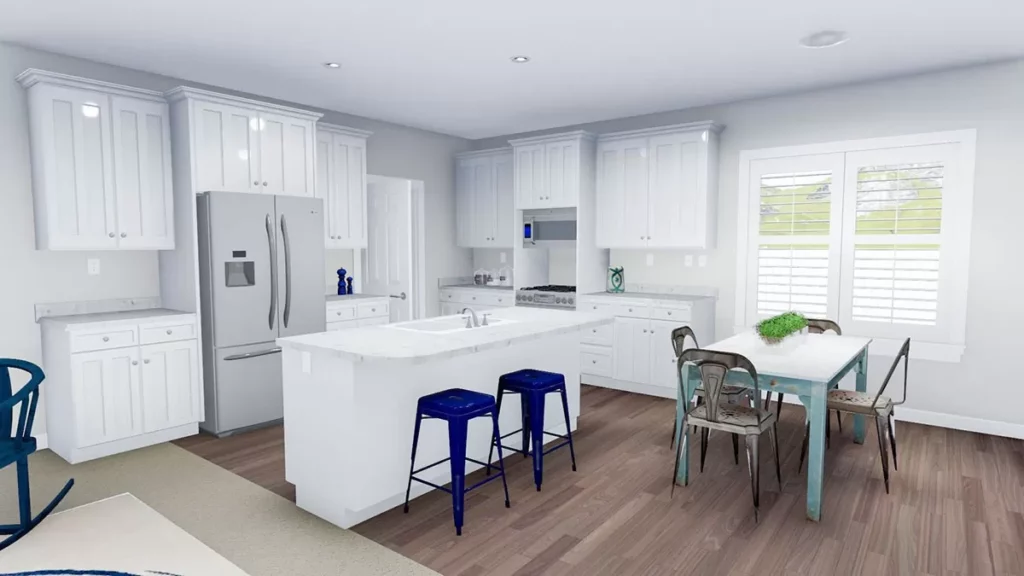
Imagine that!
A life where laundry doesn’t involve a trek across the entire house.

It’s the little luxuries, right?
As for the additional bedrooms, they share a bath, ensuring that everyone has their space yet remains just close enough to borrow a charger in the middle of the night without too much fuss.
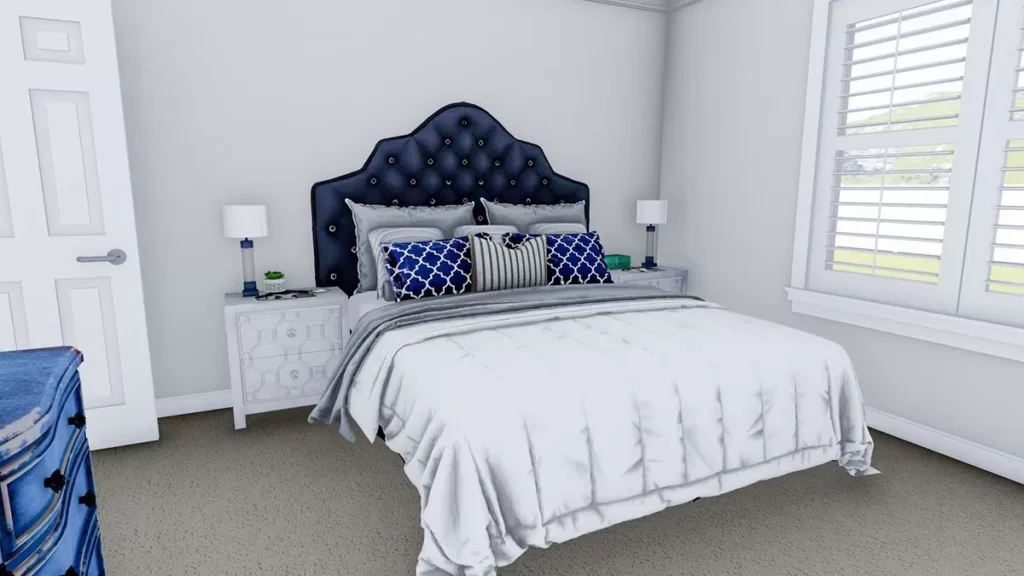
Now, if you thought the main level was the end of the tour, hold onto your hats.
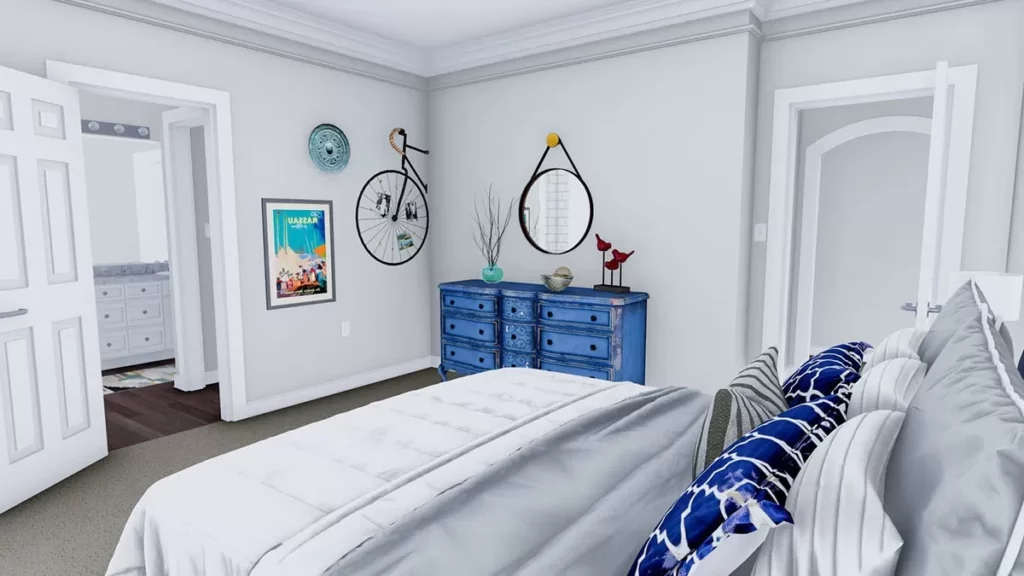
The optional finished lower level is like discovering a secret passage in a castle.
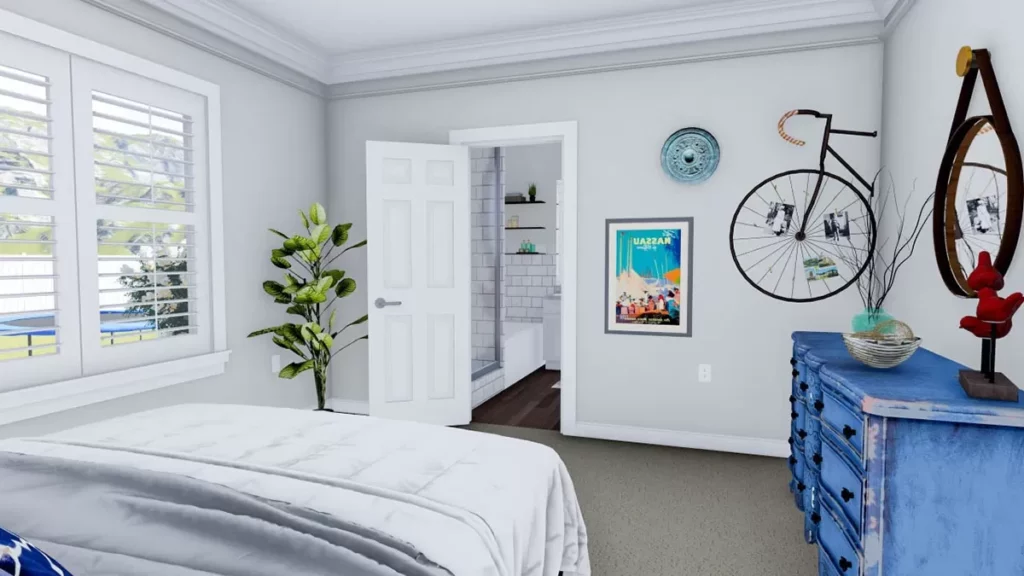
It’s here that this home truly expands its embrace, offering a second family room that whispers, “Yes, you can host those epic movie marathons here.”

But it’s not just about entertainment.
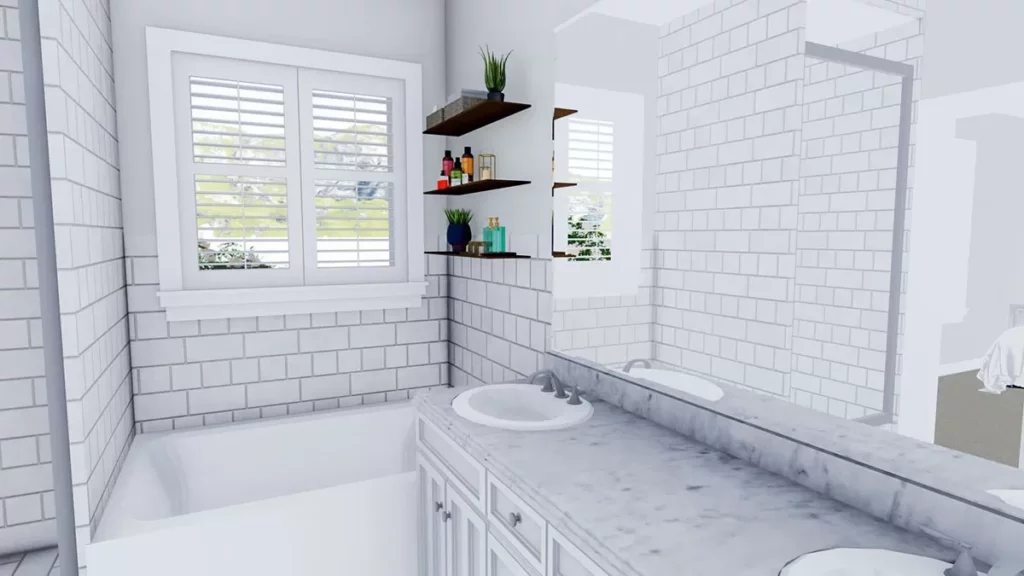
This level is a practical paradise with ample storage space and room for mechanicals.

Ever thought about where all the stuff from your impulse online shopping sprees would go?
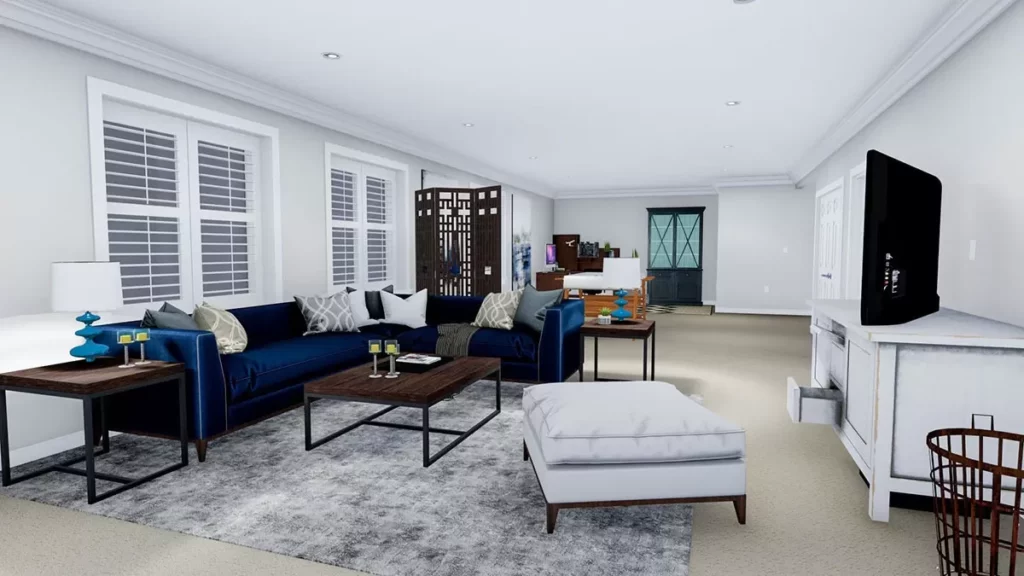
Wonder no more; there’s a spot for everything here.
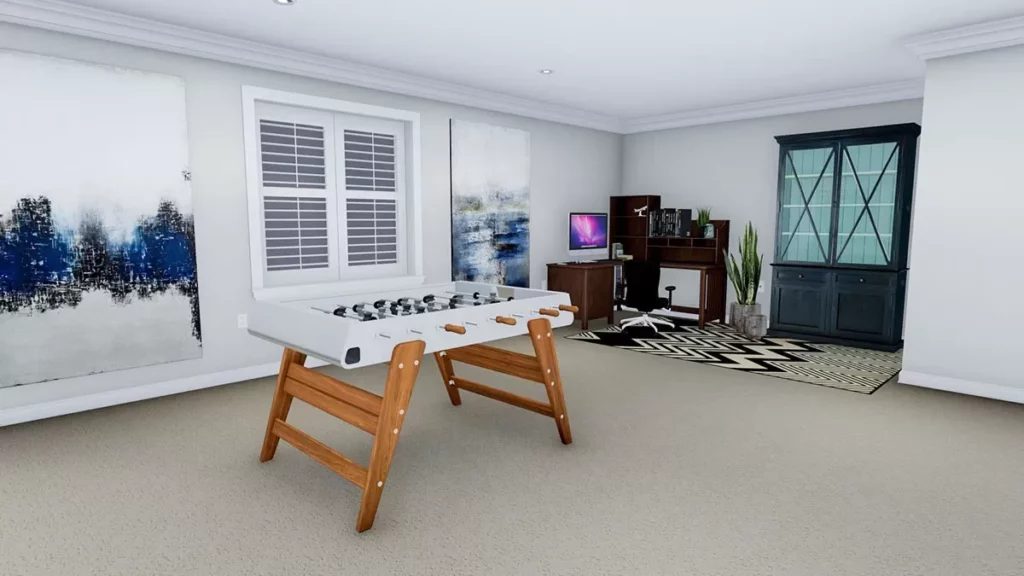
And just when you think it couldn’t get better, imagine the possibility of adding two more bedrooms and a shared bath.
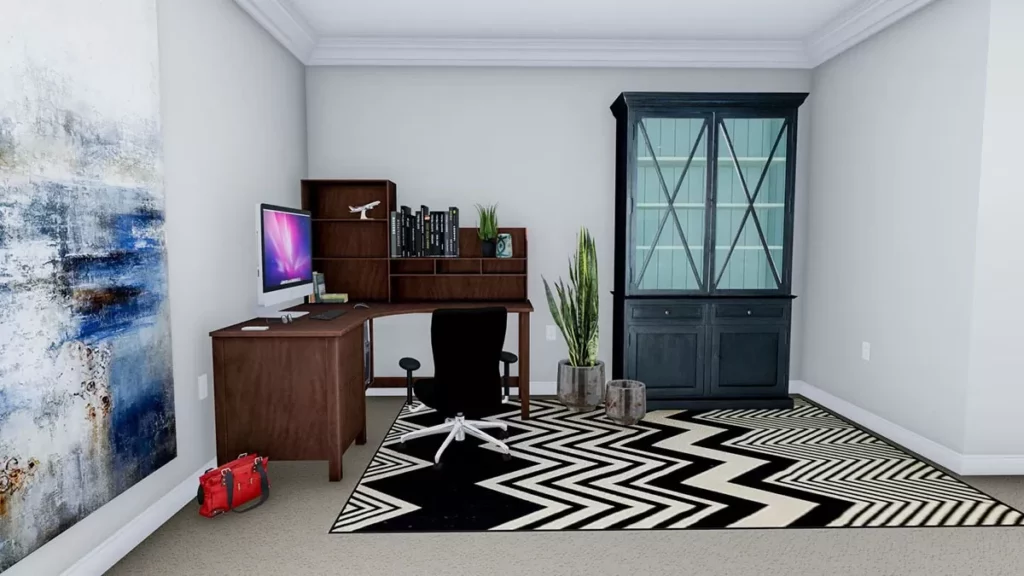
Whether it’s for the in-laws, your growing family, or just extra space for your hobbies (because who doesn’t dream of a dedicated room for their model train set or yoga sanctuary?), this house plan has got you covered.

In essence, this 3-bed ranch home with its lower level expansion isn’t just a structure; it’s a canvas for your life.
It’s flexible, accommodating, and understands that sometimes, the best memories are made in the spaces we create for ourselves and our loved ones.
So, whether you’re in the market for a new home or just dreaming for the future, remember this: a house is more than its blueprint.
It’s about the laughter in the living rooms, the aroma of cooking in the kitchen, and the quiet moments in the nooks and crannies.
With this house plan, you’re not just building a house; you’re crafting a home.
You May Also Like These House Plans:
Find More House Plans
By Bedrooms:
1 Bedroom • 2 Bedrooms • 3 Bedrooms • 4 Bedrooms • 5 Bedrooms • 6 Bedrooms • 7 Bedrooms • 8 Bedrooms • 9 Bedrooms • 10 Bedrooms
By Levels:
By Total Size:
Under 1,000 SF • 1,000 to 1,500 SF • 1,500 to 2,000 SF • 2,000 to 2,500 SF • 2,500 to 3,000 SF • 3,000 to 3,500 SF • 3,500 to 4,000 SF • 4,000 to 5,000 SF • 5,000 to 10,000 SF • 10,000 to 15,000 SF

