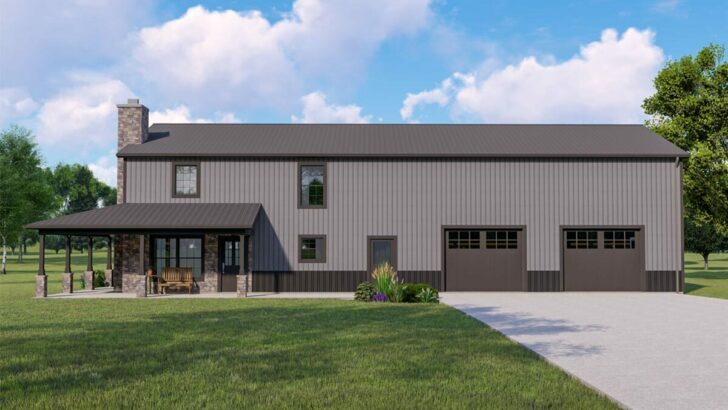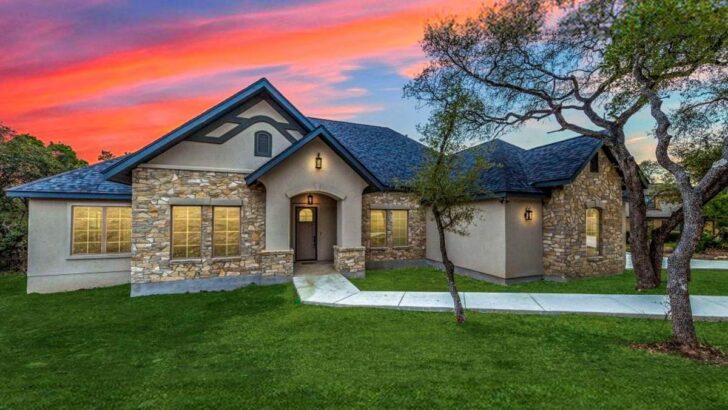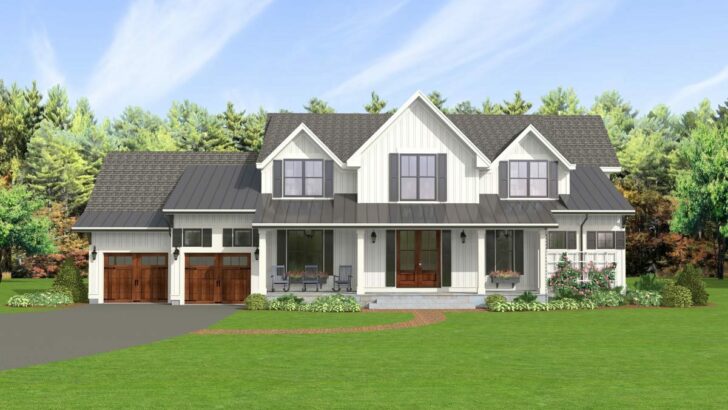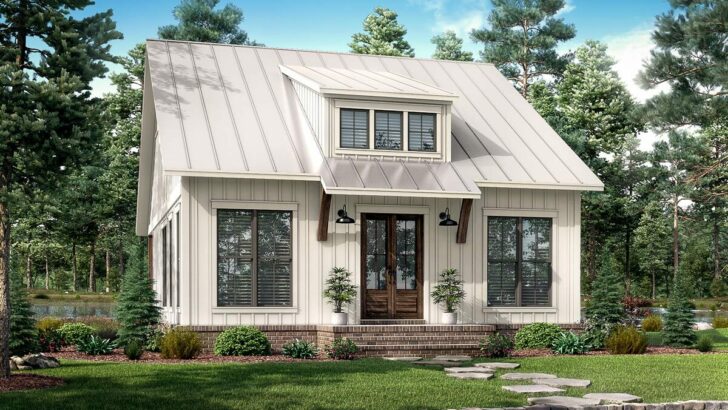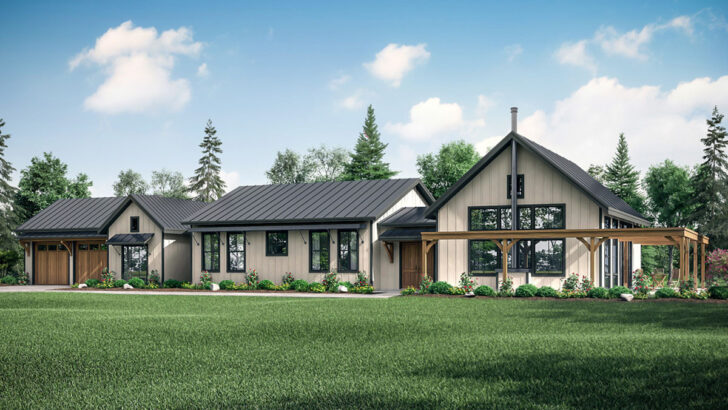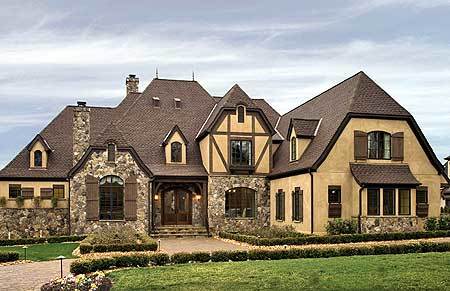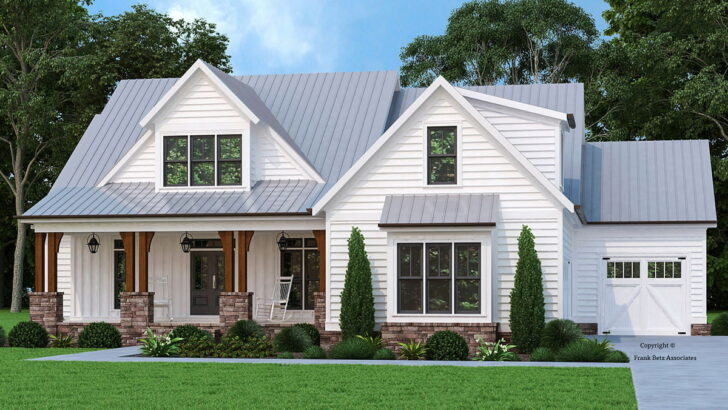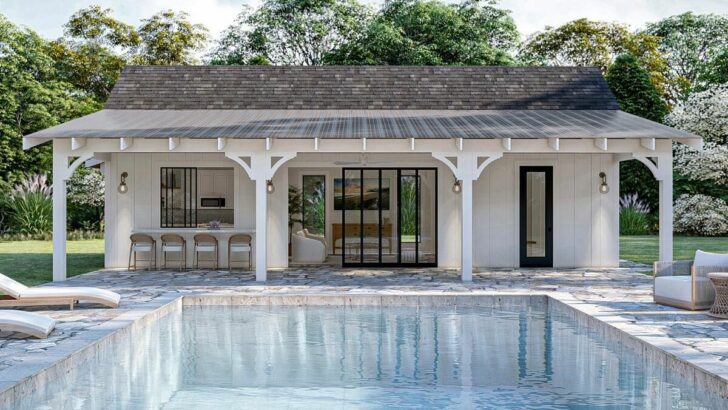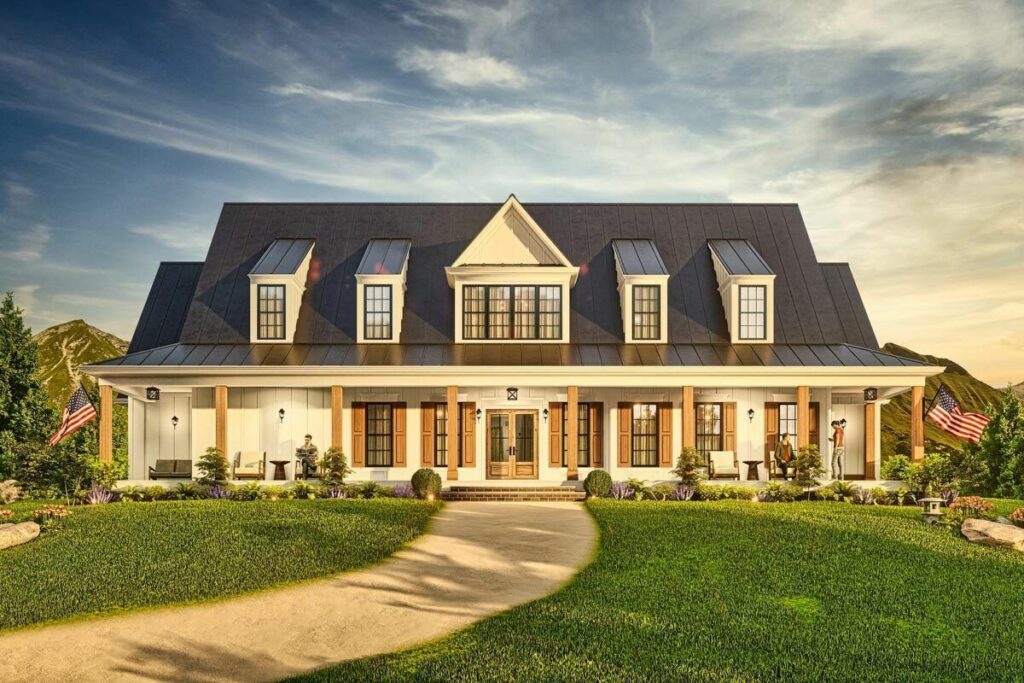
Specifications:
- 2,845 Sq Ft
- 3 Beds
- 3.5 Baths
- 1 Stories
- 2 Cars
Welcome to my musings about a house plan that almost made me want to pick up a hammer and nails myself!
If you’re in the market for a home that screams “I’m stylish and practical!”, then buckle up.
We’re diving into a 3-bedroom, single-story modern farmhouse plan that’s cozy enough for family cuddles but still screams, “I’ve got space!” with its 2,845 square feet of pure architectural delight.
Stay Tuned: Detailed Plan Video Awaits at the End of This Content!

First off, let’s talk curb appeal.
Related House Plans
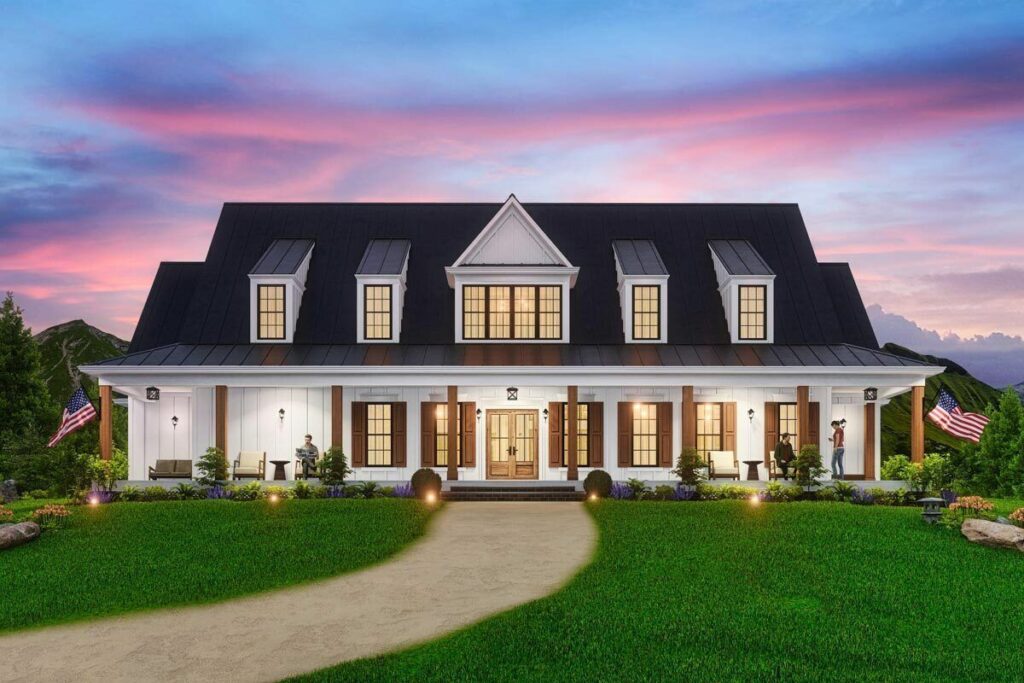
This farmhouse is like the Cinderella of house plans, blending stone, shingles, and siding into a magical exterior.

The porch is a show-stopper – it partially wraps around the front like a welcoming hug.

Imagine sipping your morning coffee here, waving at the neighbor’s dog as it tries to chase a squirrel.

And, oh!
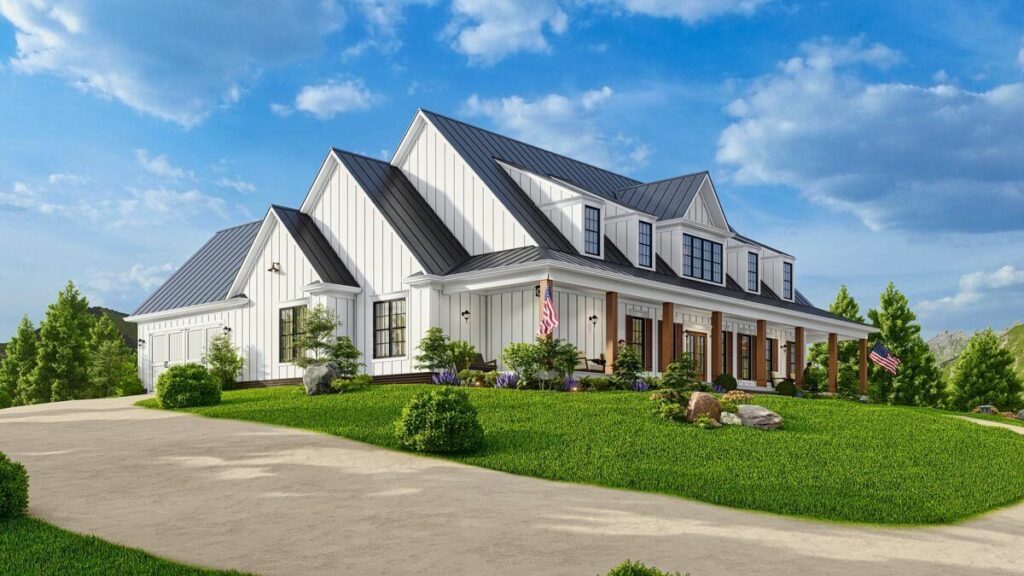
The back of the house boasts a screened porch and an open patio, perfect for those barbecue nights or when you want to stargaze without the mosquito choir.

Now, let’s stride through those French doors that open right from the porch.

Voilà!
Related House Plans

You’re sandwiched between a private study (home office or the ‘don’t bug me, I’m reading’ room) and a formal dining room begging for Thanksgiving dinners.

It’s like walking into a hug from your home.

Straight ahead lies the heart of the house: an open floor plan where the grand room, kitchen, and breakfast area coexist in harmonious splendor.

The grand room, with its vaulted ceiling and fireplace, is where coziness meets grandeur.
Picture a snowy day, a crackling fire, and you in your favorite fuzzy socks – bliss, right?

And the kitchen, ah!
It’s where pancakes and memories are made, all while enjoying views of your backyard kingdom.

The master suite is where this plan goes from “nice” to “Where do I sign?”.
It’s luxurious with a capital L, featuring a spa-like bathroom for those bubble bath dreams and a walk-in closet that could host a small party.

Across the hall, two more bedrooms each boast their own walk-in closets and baths, because why should the master have all the fun?
Last, but definitely not least, the 2-car side-load garage.

Tucked away on the back-left side, it’s not just a garage; it’s a statement.
With a single 18′ by 8′ overhead door, it’s like saying, “Yes, I have a cool car, and yes, it sleeps comfortably.”

So there you have it, a 2,845 square foot slice of modern farmhouse heaven.
It’s a plan that offers elegance, comfort, and practicality, all wrapped up with a bow of architectural charm.
Whether you’re a budding chef, a remote work warrior, or just someone who appreciates the finer things in life (like an epic walk-in closet), this house plan whispers, “Welcome home.”
Now, if you’ll excuse me, I need to go daydream about that porch again!
You May Also Like These House Plans:
Find More House Plans
By Bedrooms:
1 Bedroom • 2 Bedrooms • 3 Bedrooms • 4 Bedrooms • 5 Bedrooms • 6 Bedrooms • 7 Bedrooms • 8 Bedrooms • 9 Bedrooms • 10 Bedrooms
By Levels:
By Total Size:
Under 1,000 SF • 1,000 to 1,500 SF • 1,500 to 2,000 SF • 2,000 to 2,500 SF • 2,500 to 3,000 SF • 3,000 to 3,500 SF • 3,500 to 4,000 SF • 4,000 to 5,000 SF • 5,000 to 10,000 SF • 10,000 to 15,000 SF

