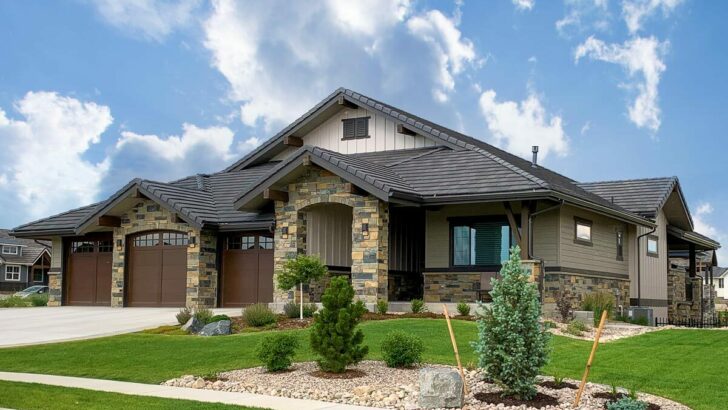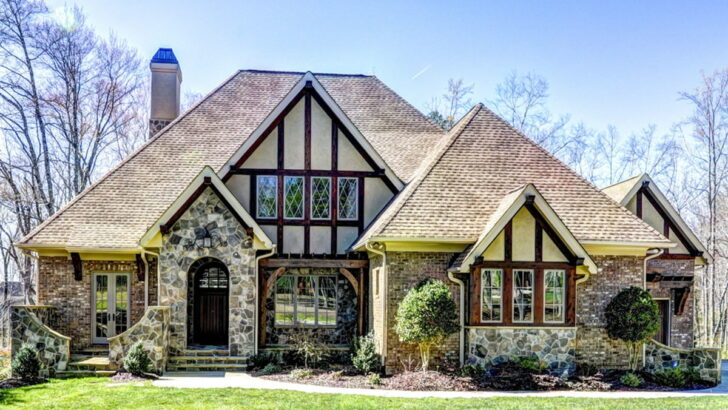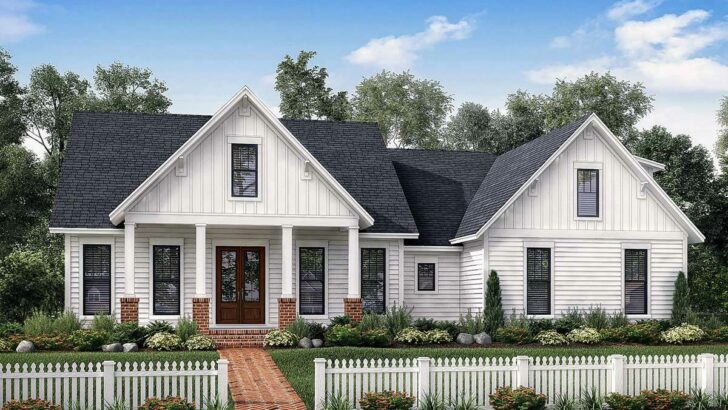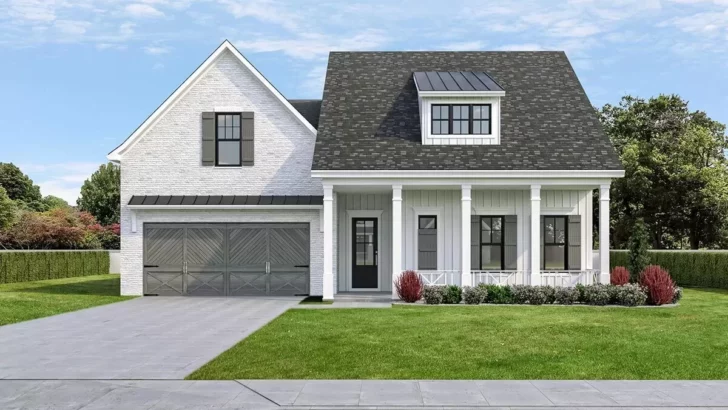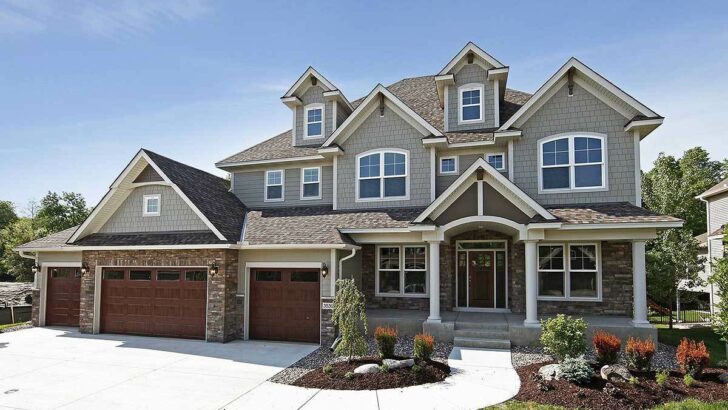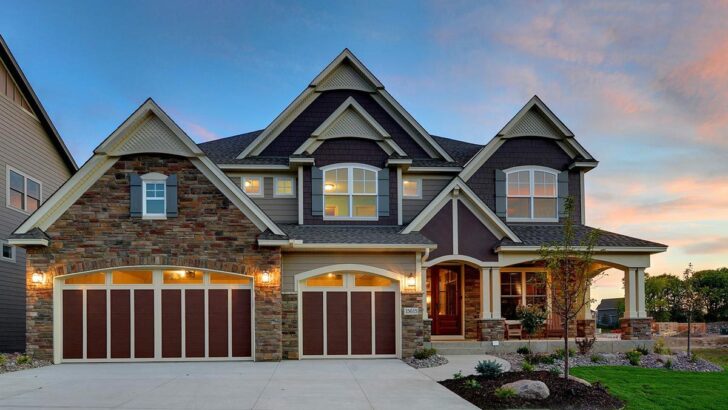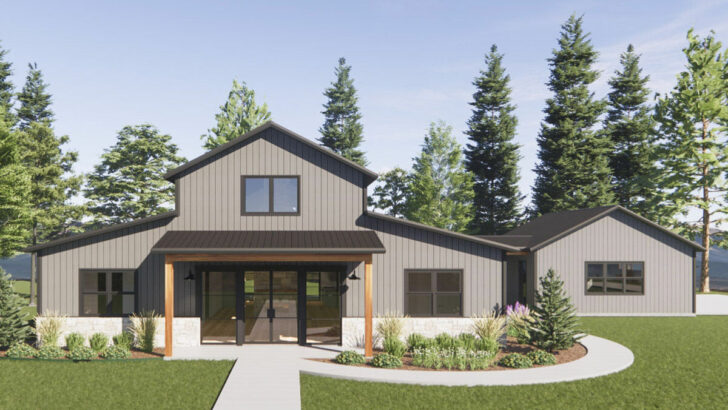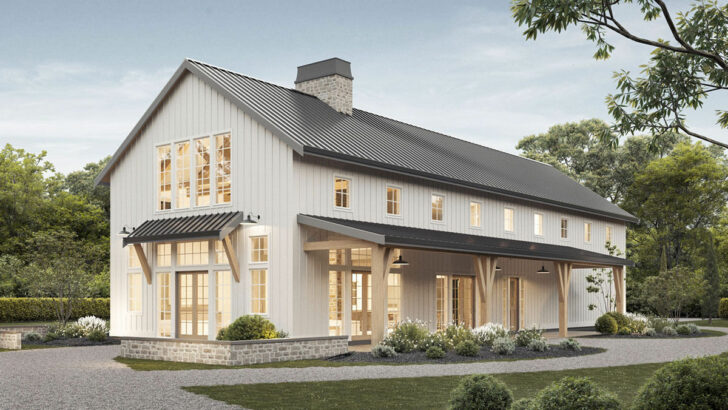
Specifications:
- 3,005 Sq Ft
- 3 Beds
- 3 Baths
- 1 Stories
- 3 Cars
Hello there, future farmhouse lovers!
If you’ve ever dreamed of living in a space that screams “I’m chic, but I also know how to use a hammer,” then buckle up.
We’re about to embark on a journey into the world of a Multi-Generational Modern Farmhouse that’s not just a house, but a lifestyle.
Imagine a home that combines the charm of yesteryear with the sleekness of tomorrow, all while keeping grandma close (but not too close, because, you know, privacy).
This isn’t your average “let’s all cram into one space and hope we still like each other by the end of the week” kind of place.
No, sir.
Related House Plans
This is the farmhouse of the future, and it’s got room for everyone—plus a wraparound porch that’ll make your heart sing.
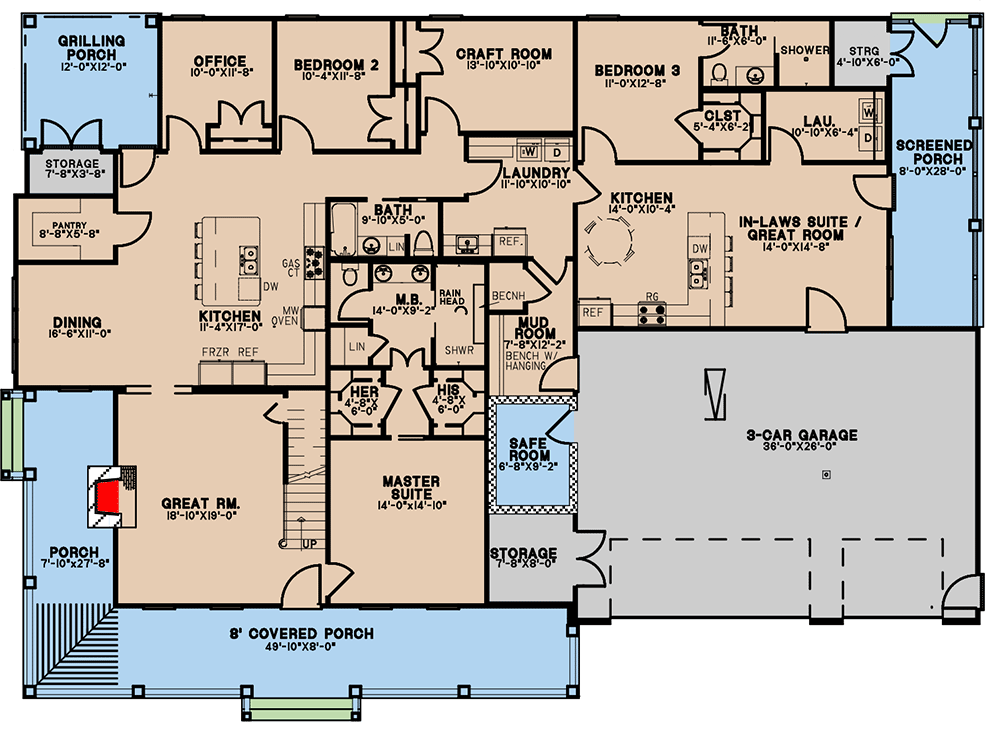
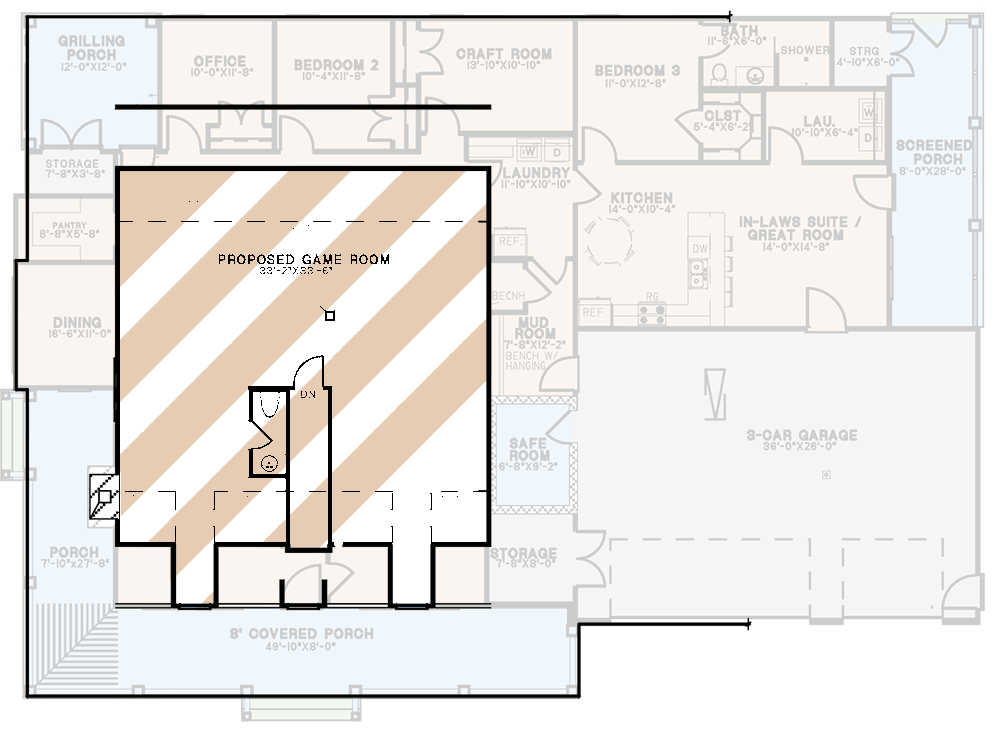
At the heart of this architectural marvel is the main living area, a cozy yet spacious abode spanning 3,005 square feet of pure delight.
The main house is where the action happens, and by action, I mean those long, leisurely breakfasts that somehow roll into lunch because no one wants to leave the great room.
It’s the room that says, “Welcome, make yourself at home, and yes, the WiFi password is on the fridge.”

Upon entering, you’re greeted by the wraparound porch—a feature that whispers sweet nothings about lazy Sunday afternoons with a glass of lemonade in hand, watching the world go by.
It’s not just a porch; it’s an invitation to slow down and savor life.
The main house boasts two bedrooms, including a master suite that’s so spacious, you might need a map to navigate it.
Related House Plans

But it’s the kitchen that truly steals the show.
Picture this: counterspace for days, enough room for a small army to move around without bumping into each other, and a walk-in pantry that could host its own dinner party.
It’s the heart of the home, where memories (and possibly a few burnt cookies) are made.

But let’s not forget the pièce de résistance of this modern farmhouse: the in-law suite.
This isn’t just a room; it’s a fully equipped apartment that says, “I love you, but please use your own kitchen.”

Complete with its own entrance, this sanctuary offers independence while keeping loved ones close.
It’s perfect for aging parents, returning college grads, or that one friend who always overstays their welcome (we all have one).

The suite comes with a bedroom, full kitchen, great room, and even its own laundry facilities.
The private screened porch is the cherry on top, offering a peaceful retreat for contemplation or just enjoying a good book without being disturbed by the main house’s hustle and bustle.

And let’s talk about the laundry room for a second.
Positioned strategically to connect the main home with the in-law suite, it’s like the Switzerland of the household—neutral territory where both parties can mingle over lost socks without encroaching on each other’s space.

The modern farmhouse isn’t just a home; it’s a solution to the age-old dilemma of how to keep your loved ones close without sacrificing privacy or style.
It’s a testament to the fact that, yes, you can have it all—a chic, spacious home that caters to the needs of a multi-generational family, all while maintaining that sweet, sweet independence.
So, whether you’re a family looking to blend households without stepping on toes or just someone who appreciates the fine art of farmhouse living, this plan has something for everyone.
It’s not just a house; it’s a lifestyle—a modern take on traditional living that brings together the best of both worlds.
And let’s be honest, who wouldn’t want to live in a place where the biggest decision of the day is whether to spend your afternoon on the wraparound porch or the private screened porch of the in-law suite?
You May Also Like These House Plans:
Find More House Plans
By Bedrooms:
1 Bedroom • 2 Bedrooms • 3 Bedrooms • 4 Bedrooms • 5 Bedrooms • 6 Bedrooms • 7 Bedrooms • 8 Bedrooms • 9 Bedrooms • 10 Bedrooms
By Levels:
By Total Size:
Under 1,000 SF • 1,000 to 1,500 SF • 1,500 to 2,000 SF • 2,000 to 2,500 SF • 2,500 to 3,000 SF • 3,000 to 3,500 SF • 3,500 to 4,000 SF • 4,000 to 5,000 SF • 5,000 to 10,000 SF • 10,000 to 15,000 SF

