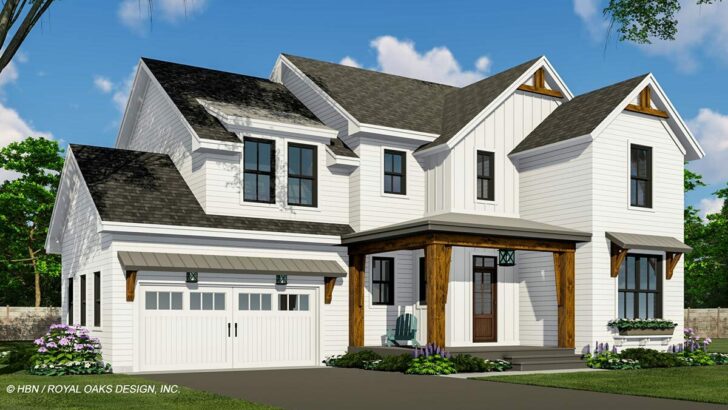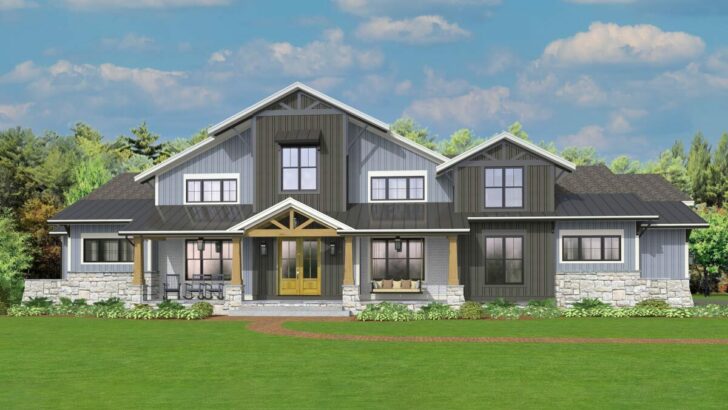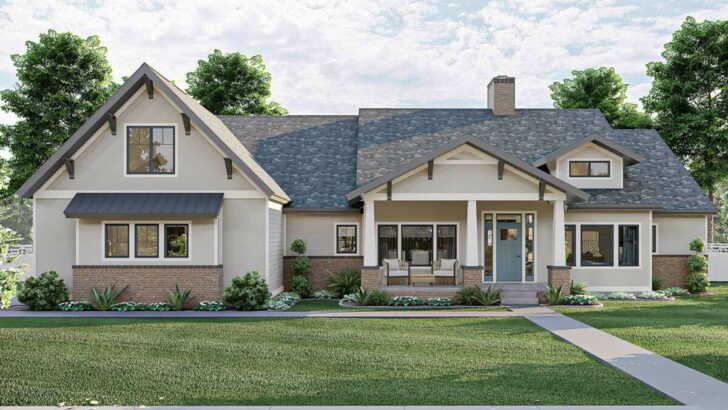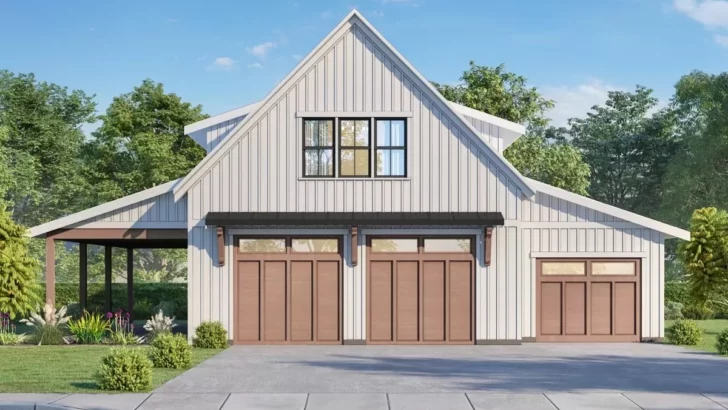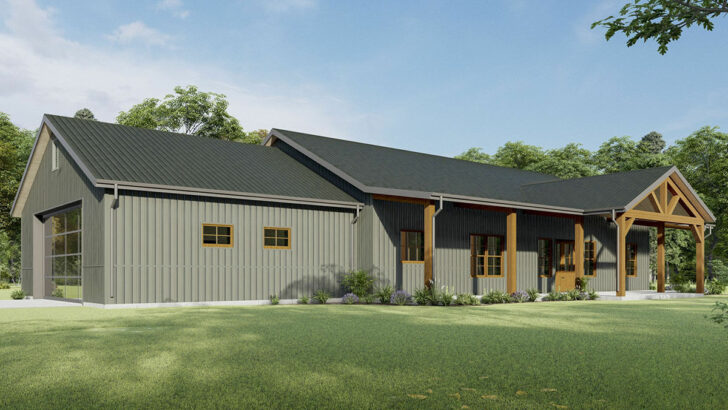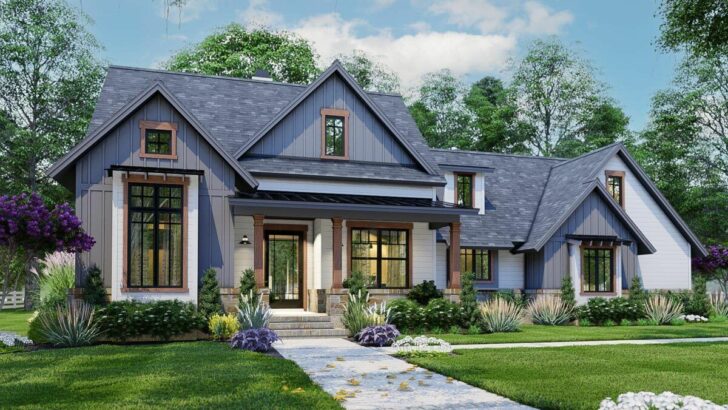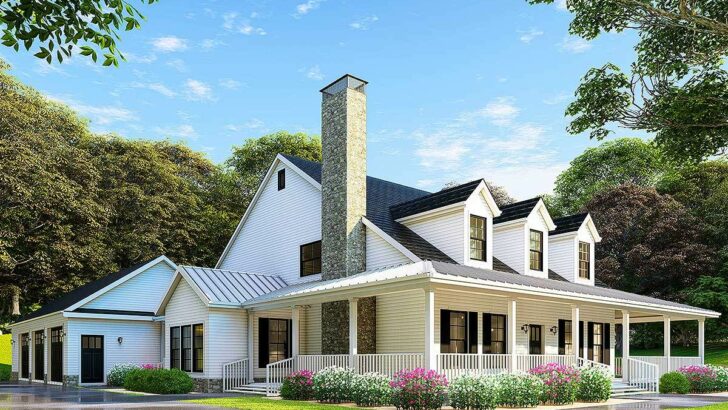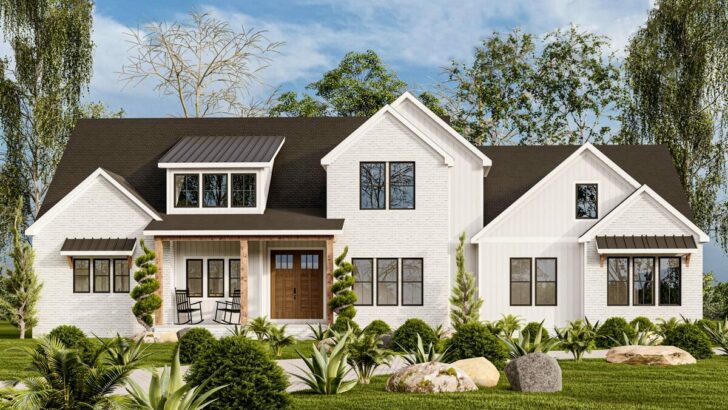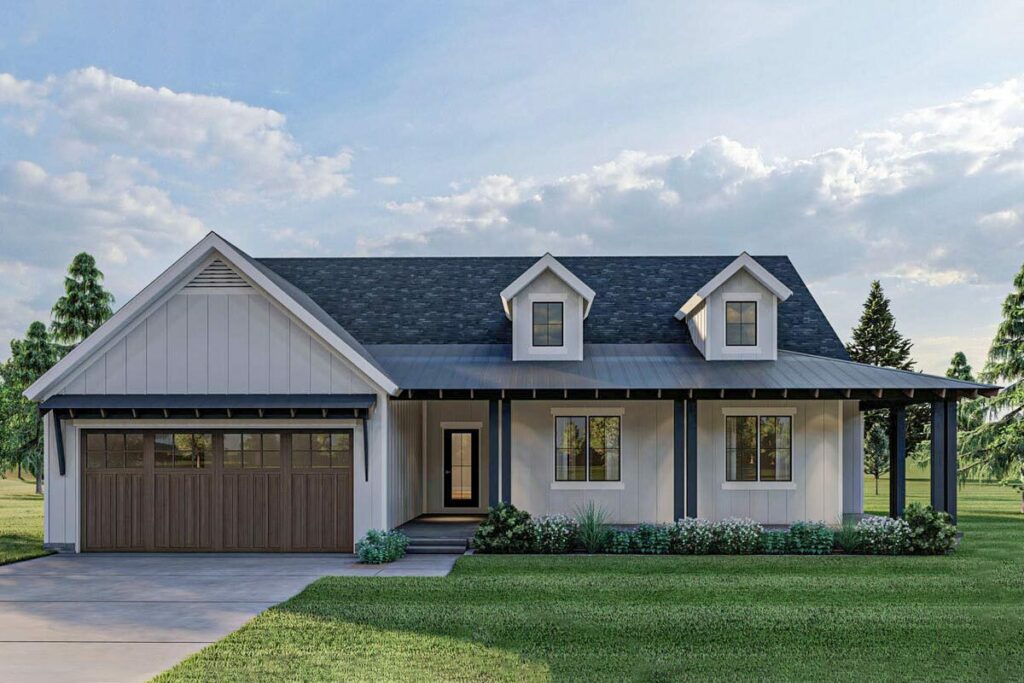
Specifications:
- 1,895 Sq Ft
- 3 Beds
- 2 Baths
- 1 Stories
- 2 Cars
Ah, the Modern Farmhouse Plan – a charming retreat that whispers “home” with every detail, yet screams “style” louder than my aunt at a holiday sale.
Let’s dive into this beauty, shall we?
But first, let me grab my virtual tour guide hat and lead you through a journey of what could be your next dream home.
Buckle up; it’s going to be a fun ride!
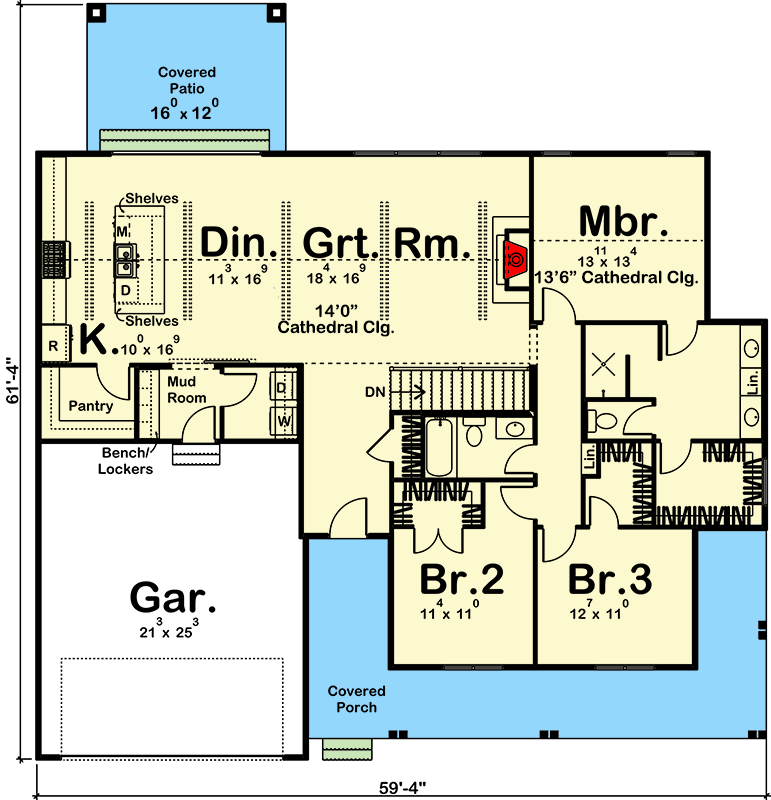
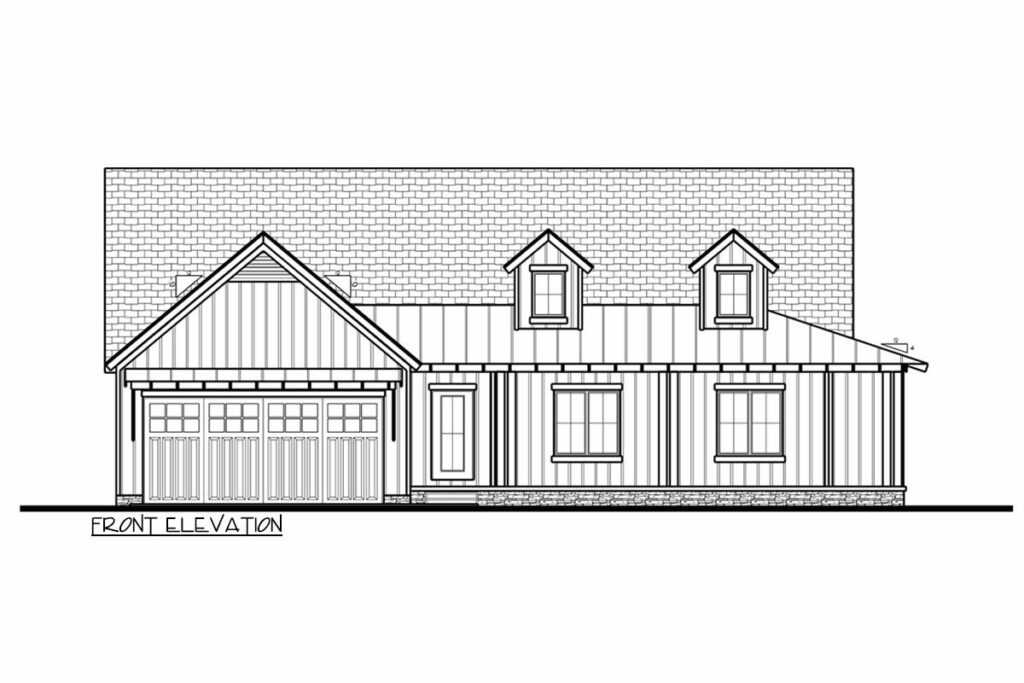
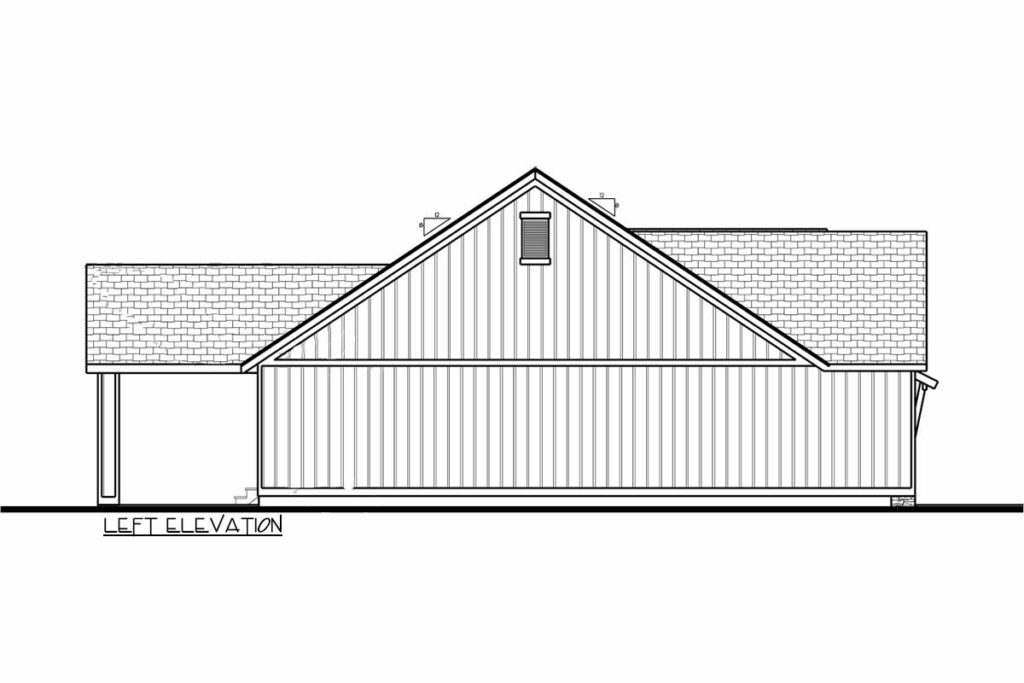
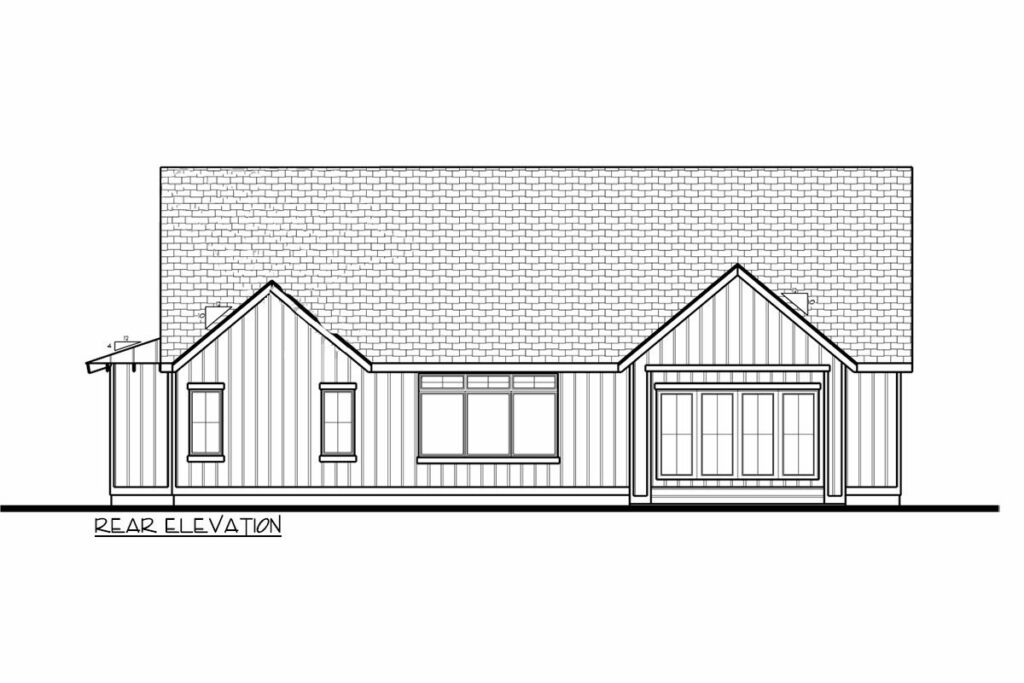
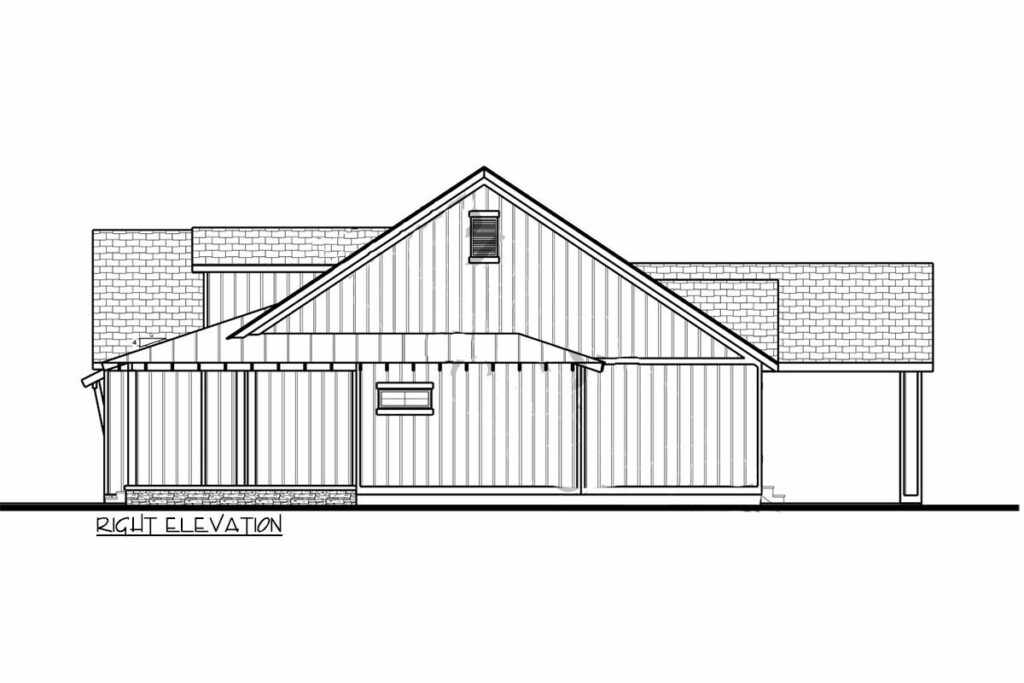
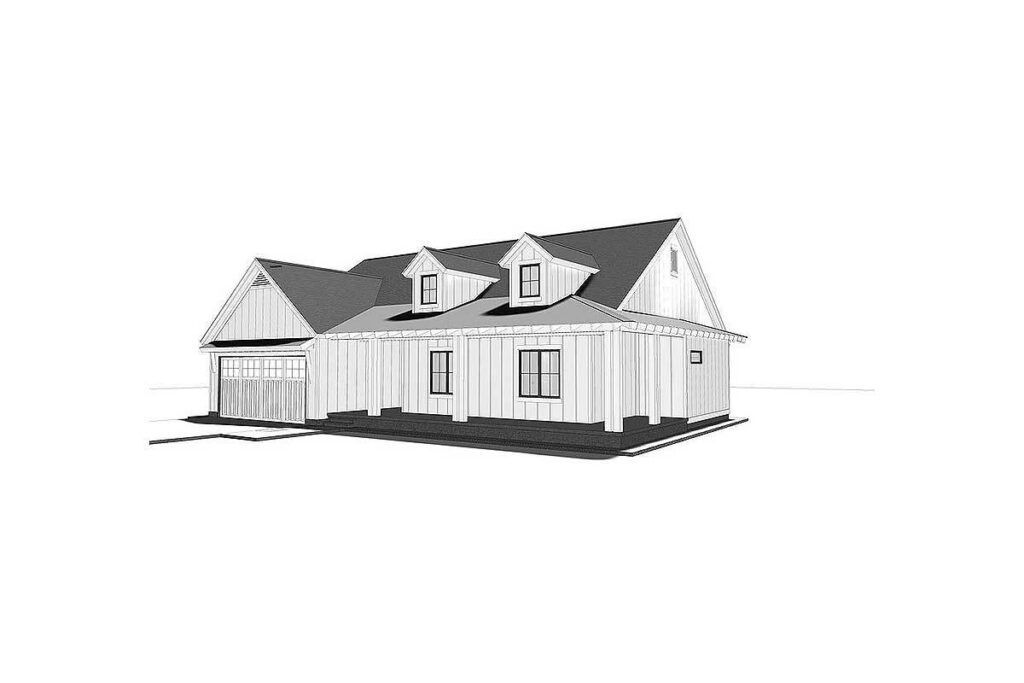
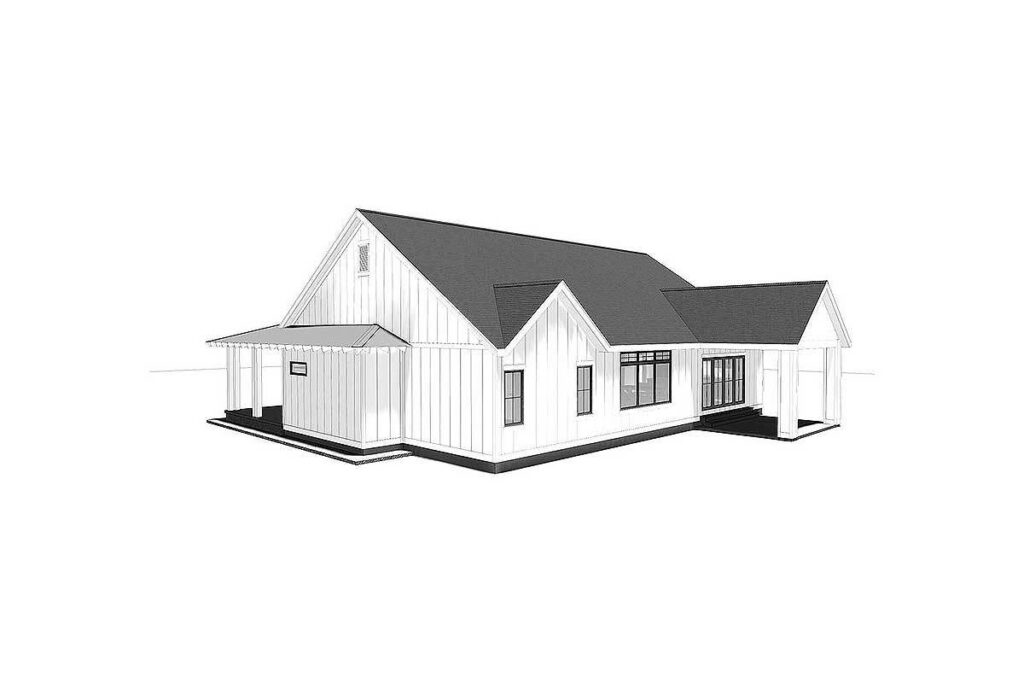
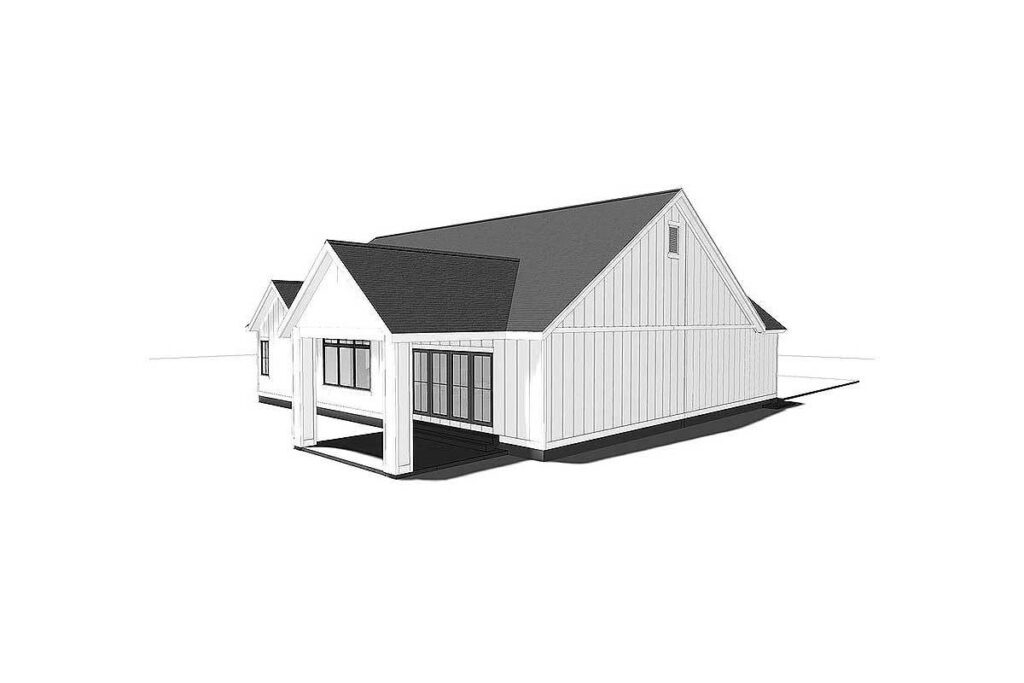
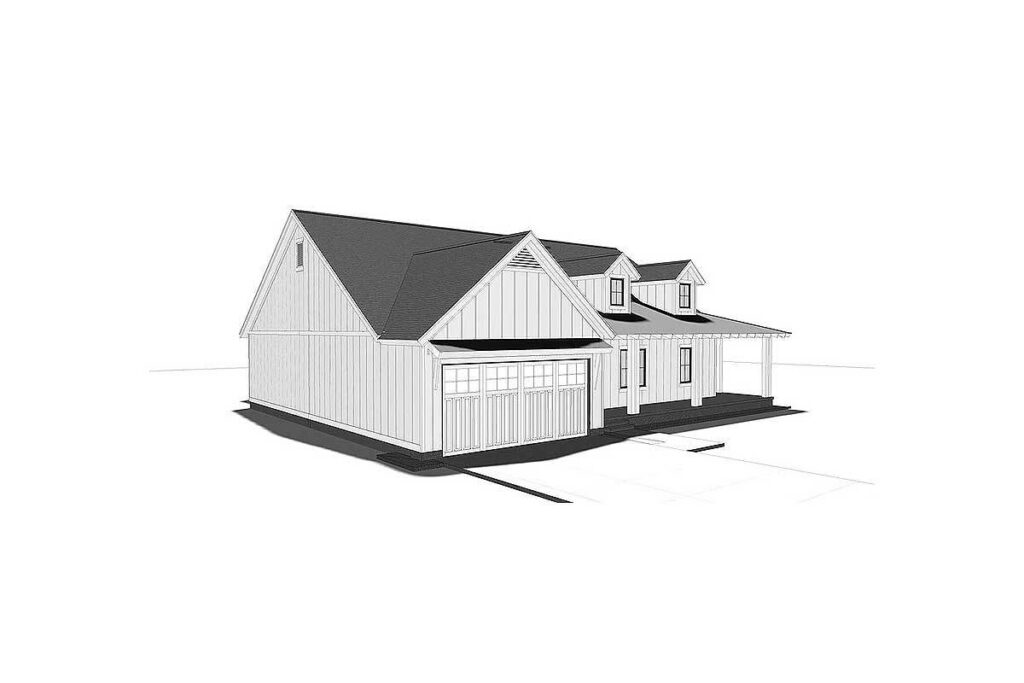
At a cozy 1,895 square feet, this 3-bedroom, 2-bathroom abode is the epitome of modern farmhouse chic, designed for those who love the rustic charm meshed with contemporary features.
Imagine a home that’s like your favorite pair of jeans – perfectly fitting, always comfortable, and with that touch of flair that makes them uniquely yours.
Related House Plans
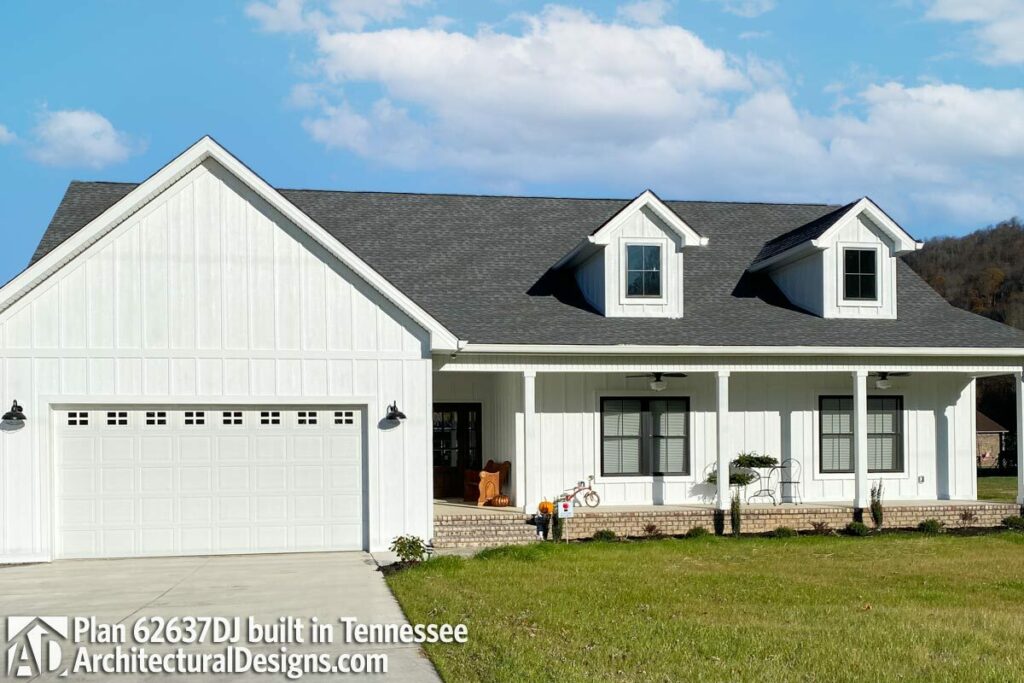
Walking up to this house, you’re greeted by a big covered porch with metal roofing that wraps around the bedrooms at the front.
This isn’t just any porch; it’s the kind where life happens.
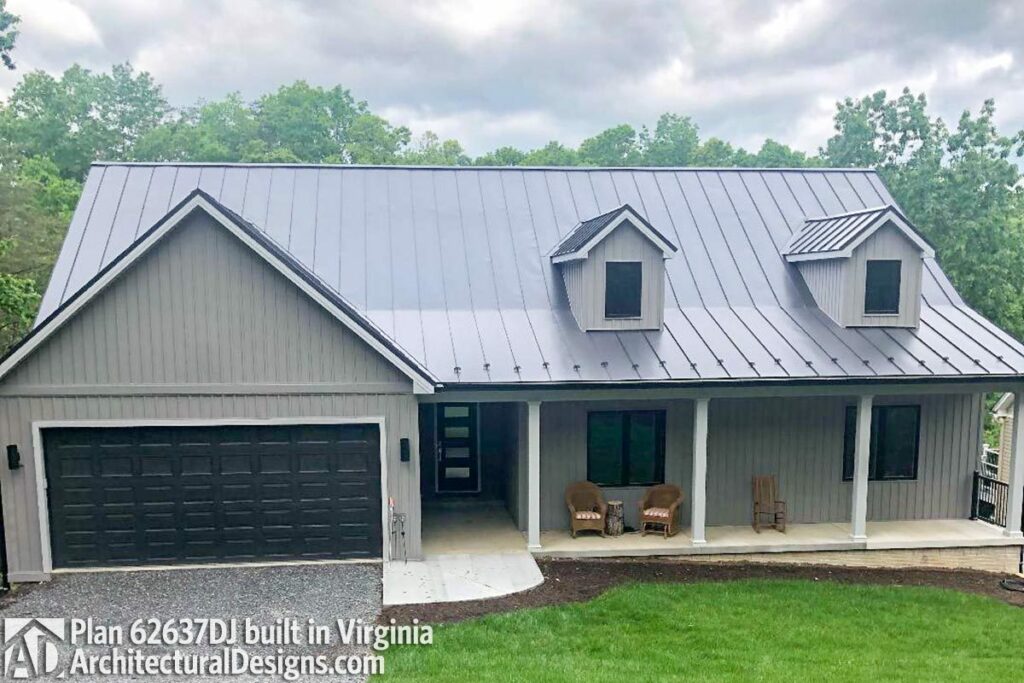
Morning coffees taste richer, and night-time chats under the stars are a daily luxury.
It’s like the porch is saying, “Come on in, but let’s sit and chat for a bit first.”
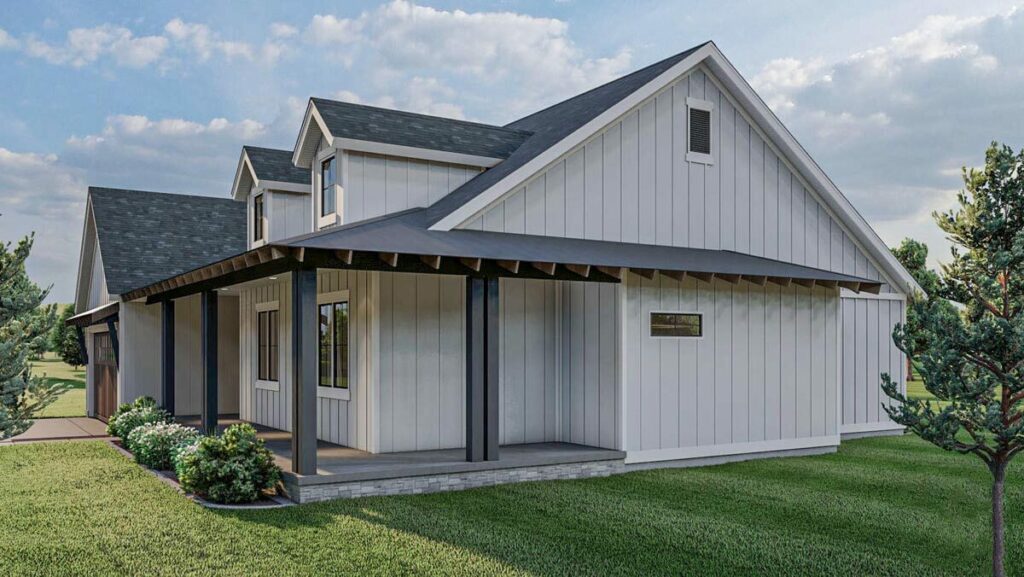
Step inside, and bam!
A huge vaulted and beamed ceiling unites the kitchen, dining room, and great room into one large, welcoming space.
This is where the magic happens.
Related House Plans
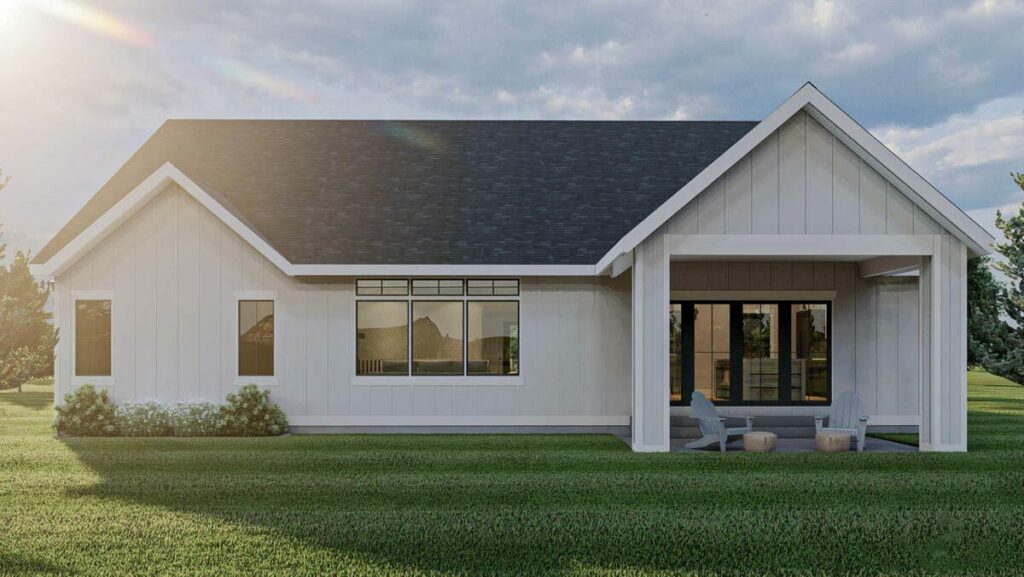
It’s not just a room; it’s a gathering spot for meals, laughter, and maybe the occasional dance-off.
The kitchen isn’t just a place to cook; it’s where culinary disasters turn into family legends.
And with a large walk-in pantry, you can stock up on all your essentials plus those impulsive buys from the farmer’s market.
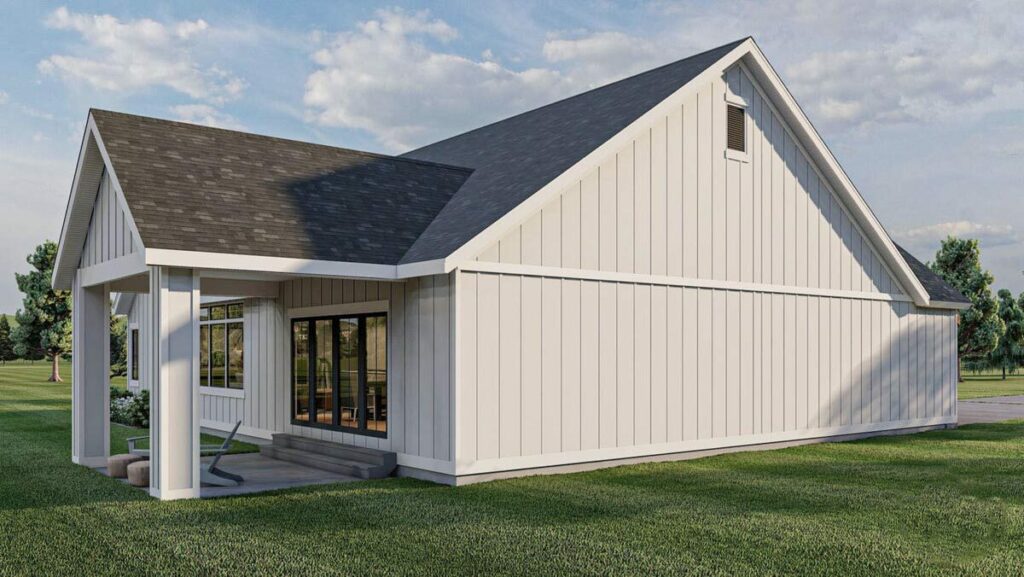
Nestled at the back of the house is the master suite, a sanctuary topped with another vaulted ceiling that makes it feel like your own personal haven.
It’s where days begin with sunshine and end with tranquility.
And let’s not forget the walk-in closet – it’s so spacious, even your clothes will feel pampered.
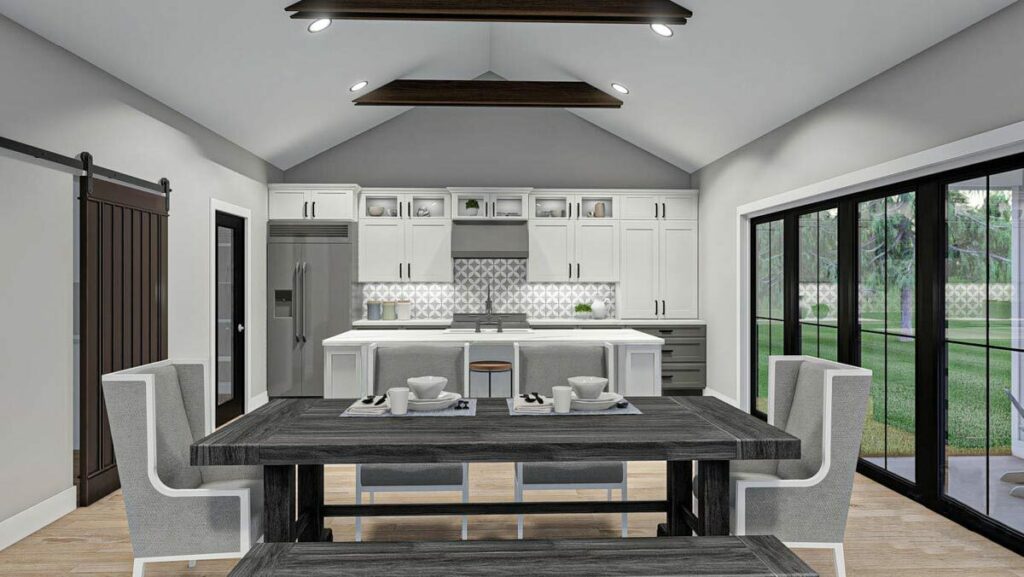
Each of the bedrooms in this modern farmhouse plan comes equipped with walk-in closets.
Yes, even the kids’ rooms or your home office, meaning everyone gets their slice of space heaven.
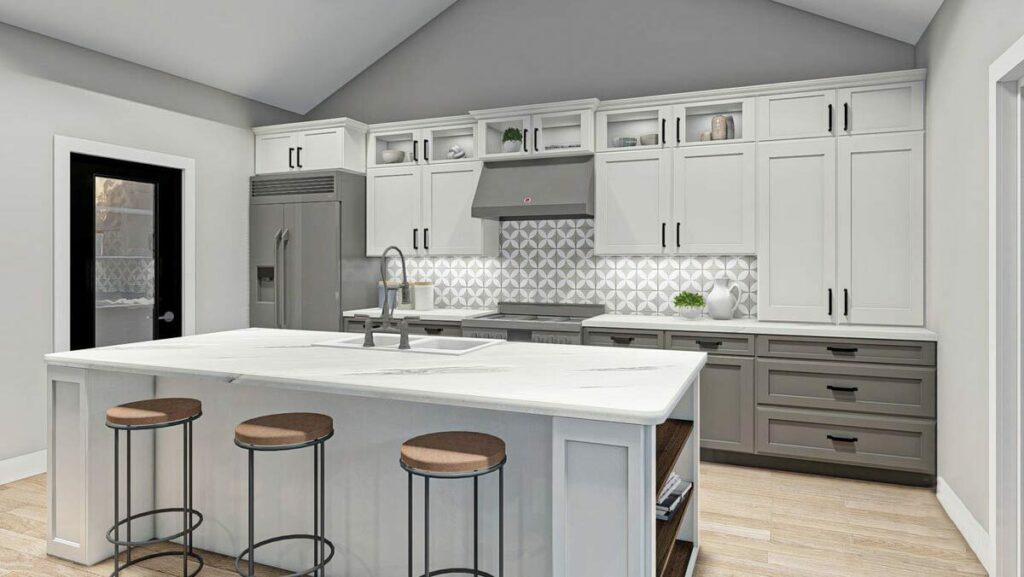
It’s like saying goodbye to morning battles over bathroom time and hello to a smoother start to the day.
Moving to the back, the covered patio is a game-changer.
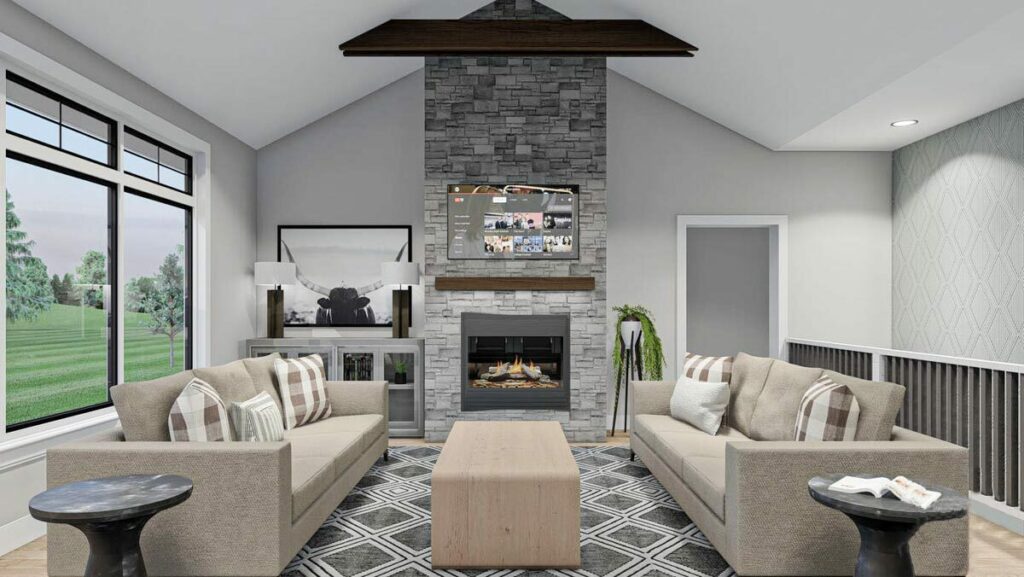
It’s your private oasis, shielded from the hot sun or unexpected rain, making it perfect for outdoor dinners, yoga sessions, or simply lounging with a good book.
This patio is proof that you don’t need to go far to find your happy place.
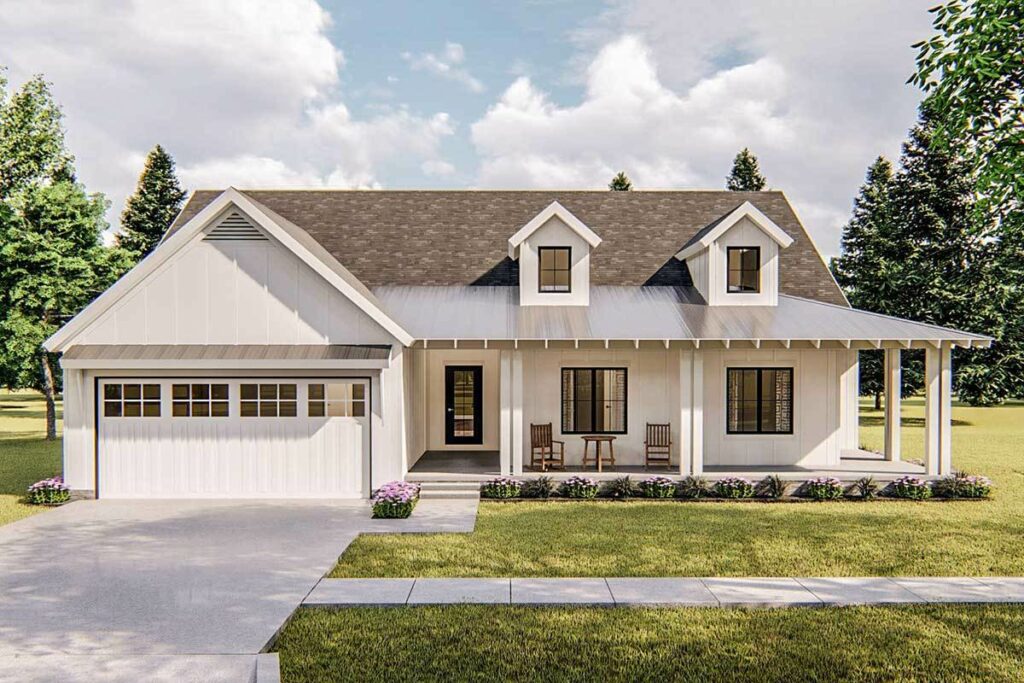
This farmhouse plan isn’t just a structure; it’s a testament to simple, yet beautiful and functional design tailored for modern families.
It’s for those who find beauty in the beams, joy in the spacious rooms, and stories in the shared spaces.
It’s a home that grows with you, adapts to your needs, and becomes a backdrop to your life’s most memorable moments.
In conclusion, this modern farmhouse plan isn’t just about the physical space; it’s about creating a home filled with love, laughter, and countless memories.
Whether you’re sipping coffee on the porch or hosting a grand dinner under the vaulted ceilings, this home invites you to live fully, love deeply, and laugh loudly.
So, when are you moving in?
You May Also Like These House Plans:
Find More House Plans
By Bedrooms:
1 Bedroom • 2 Bedrooms • 3 Bedrooms • 4 Bedrooms • 5 Bedrooms • 6 Bedrooms • 7 Bedrooms • 8 Bedrooms • 9 Bedrooms • 10 Bedrooms
By Levels:
By Total Size:
Under 1,000 SF • 1,000 to 1,500 SF • 1,500 to 2,000 SF • 2,000 to 2,500 SF • 2,500 to 3,000 SF • 3,000 to 3,500 SF • 3,500 to 4,000 SF • 4,000 to 5,000 SF • 5,000 to 10,000 SF • 10,000 to 15,000 SF

